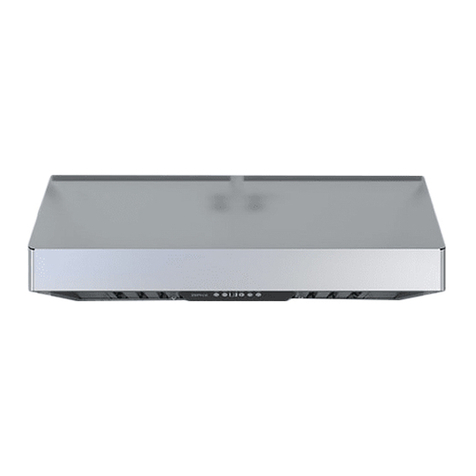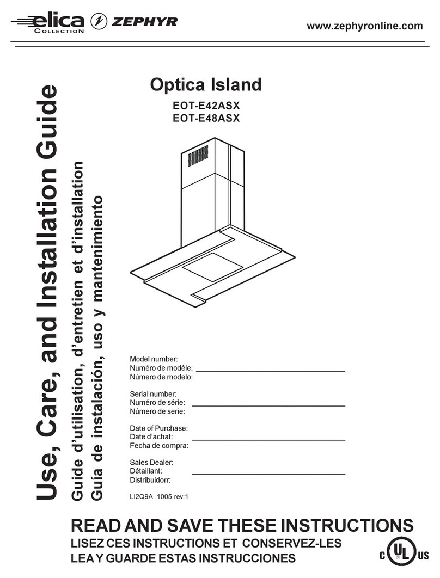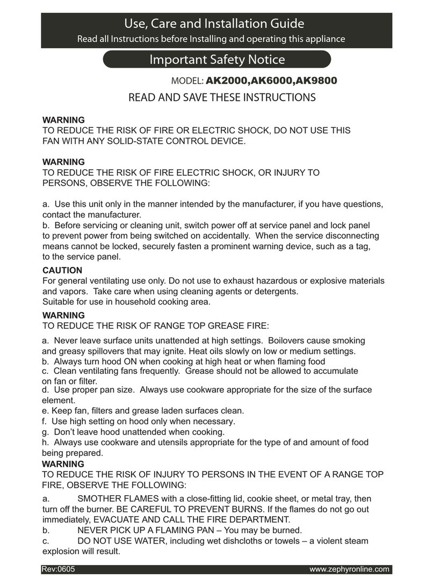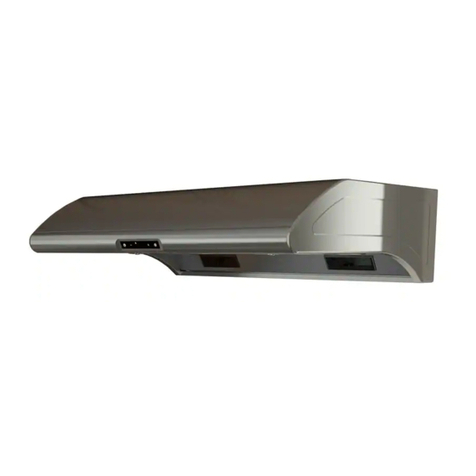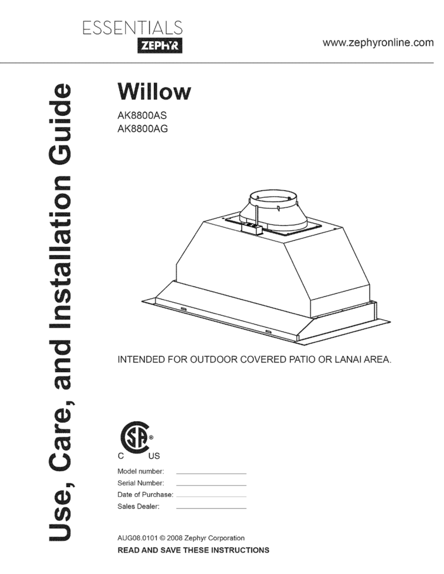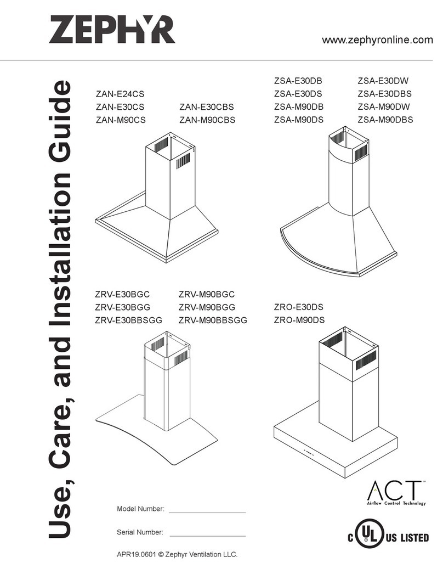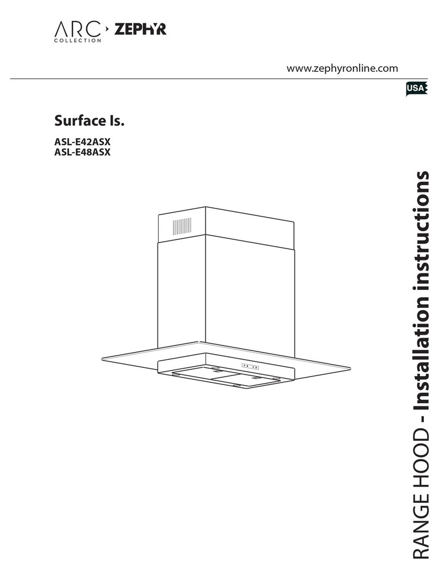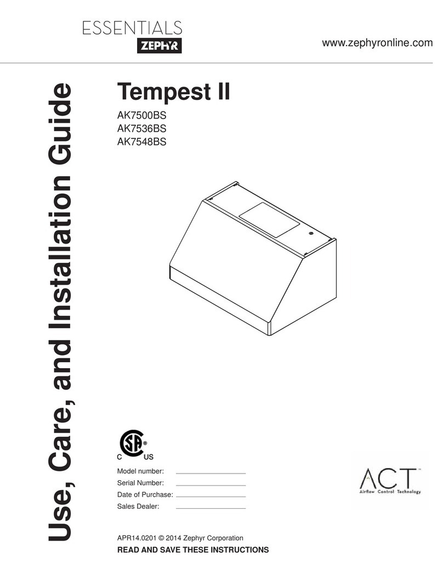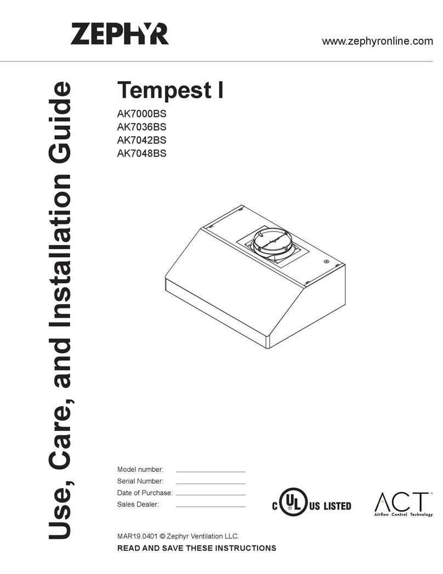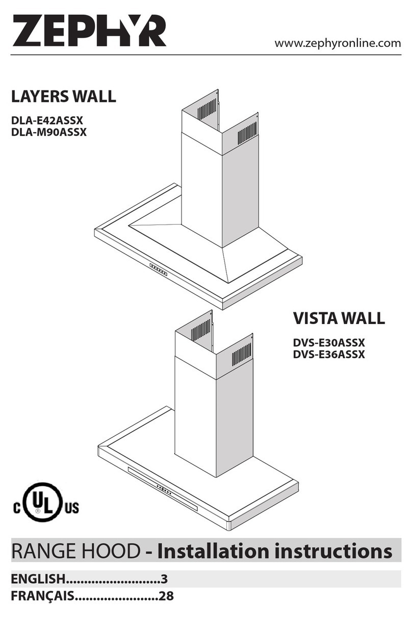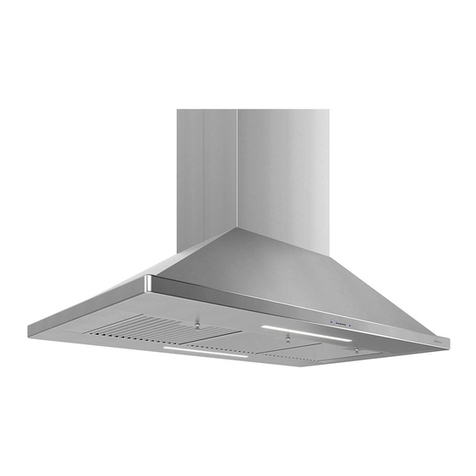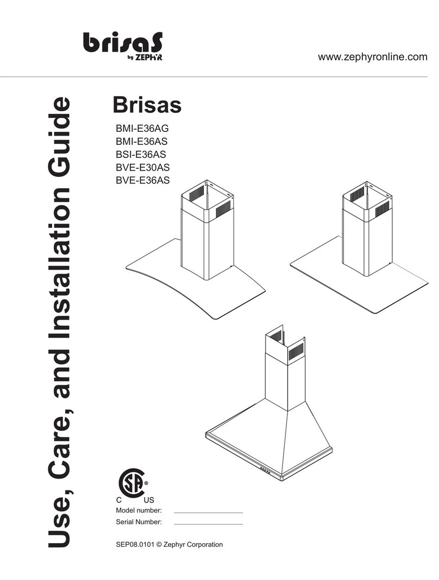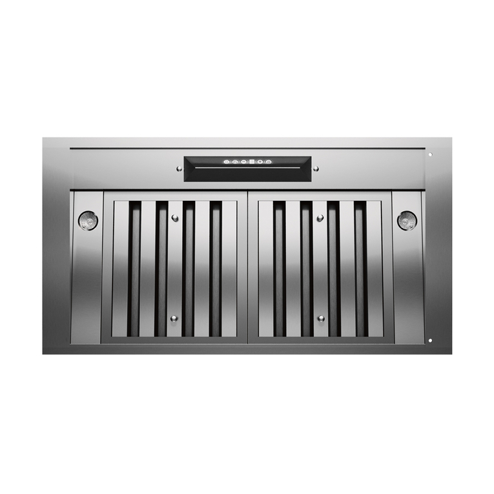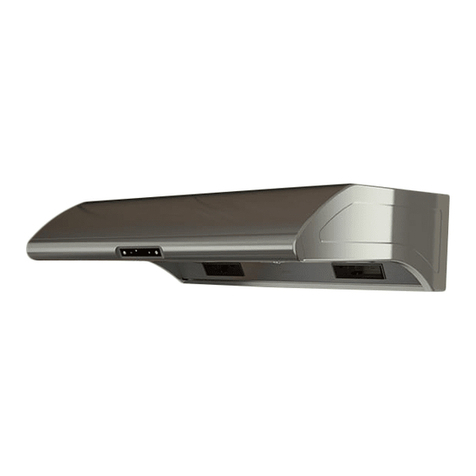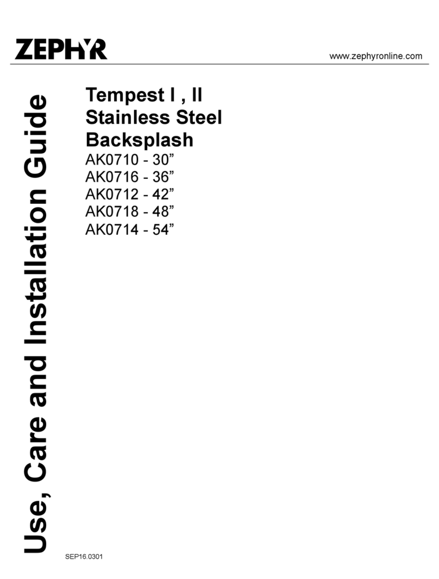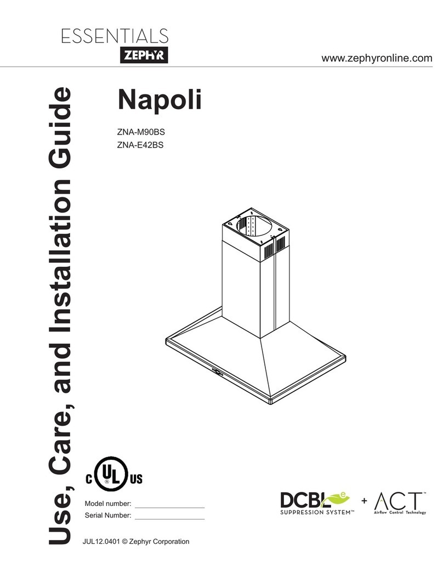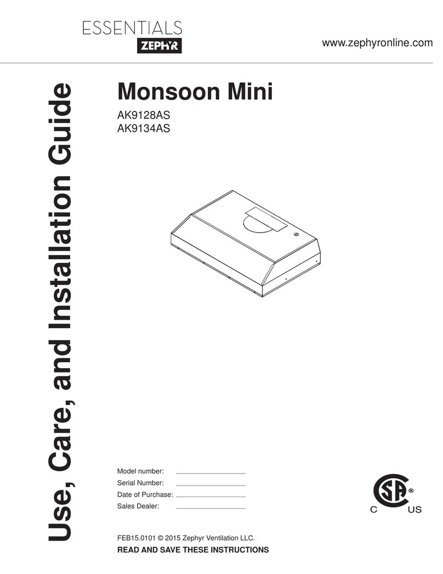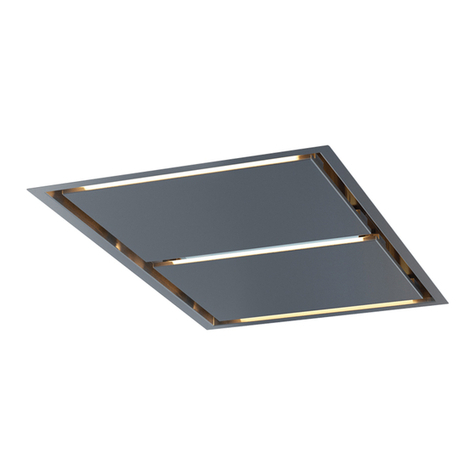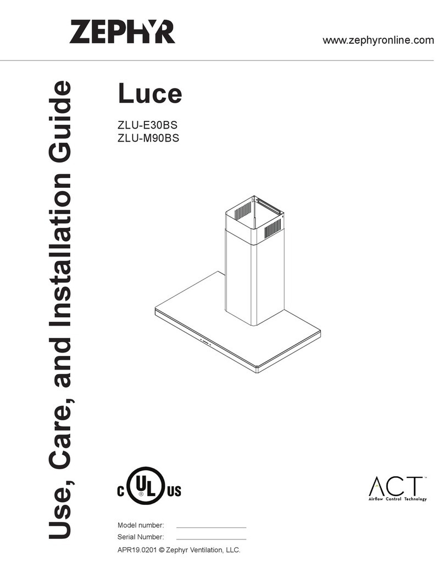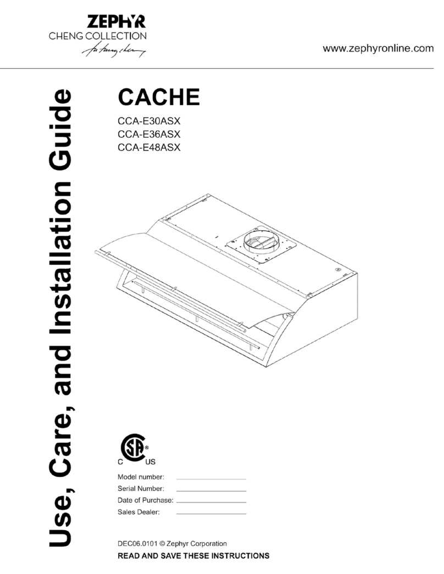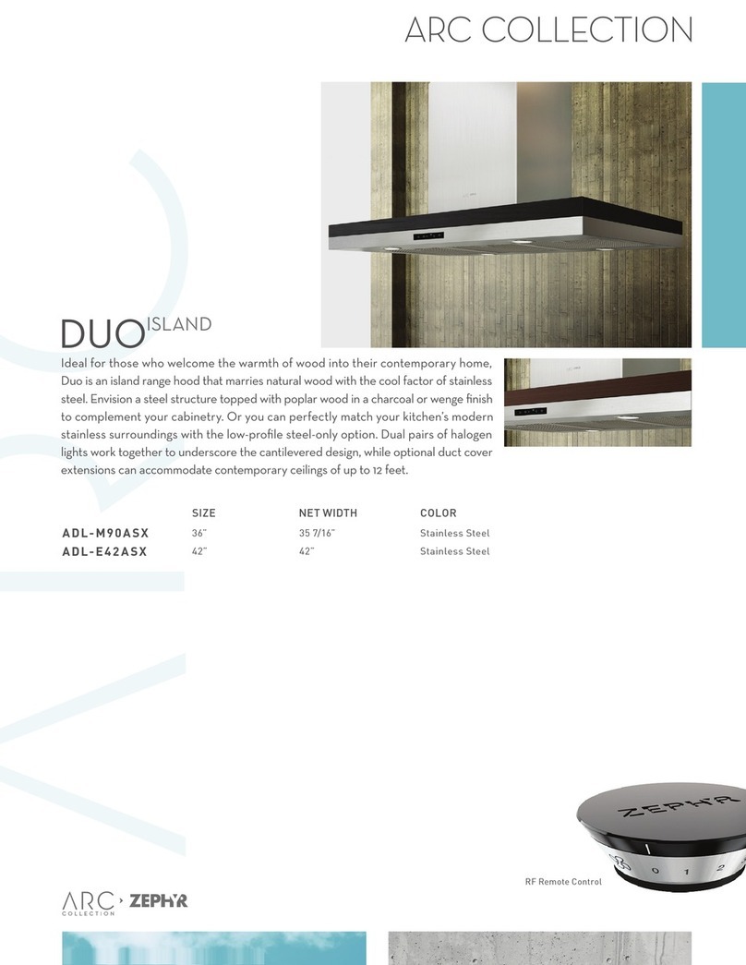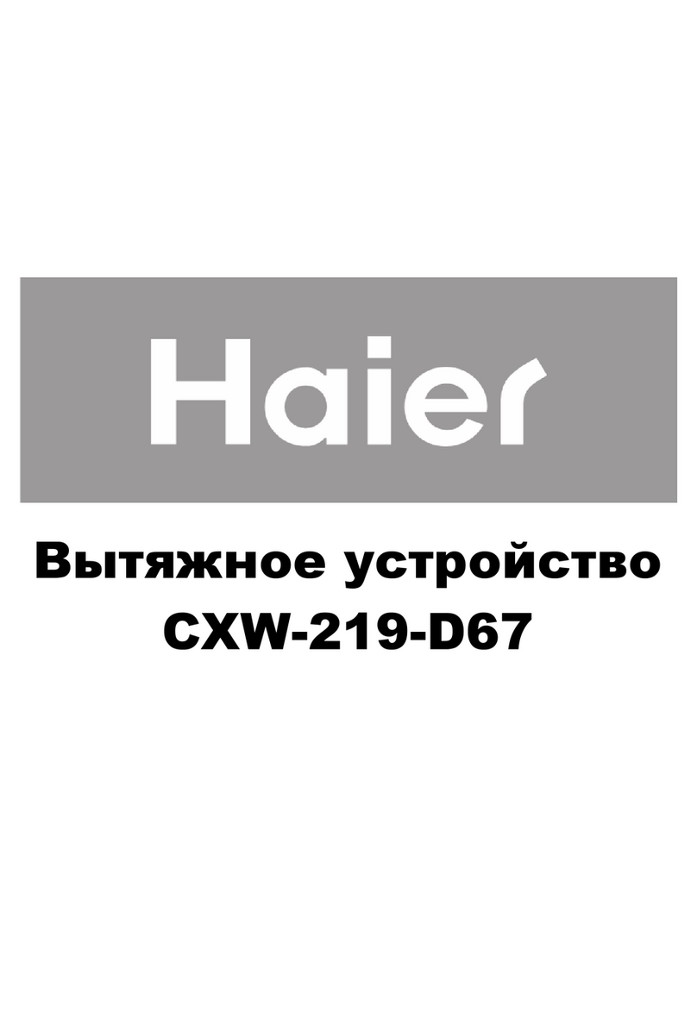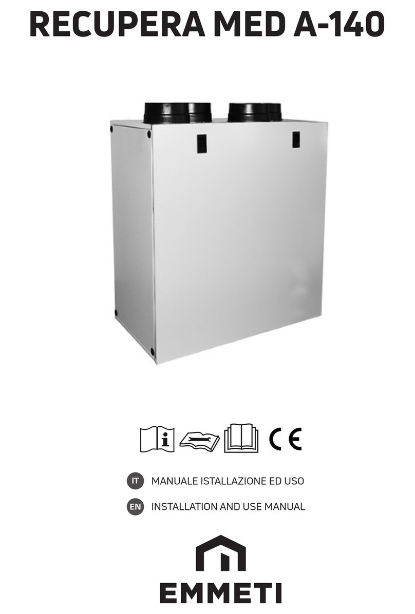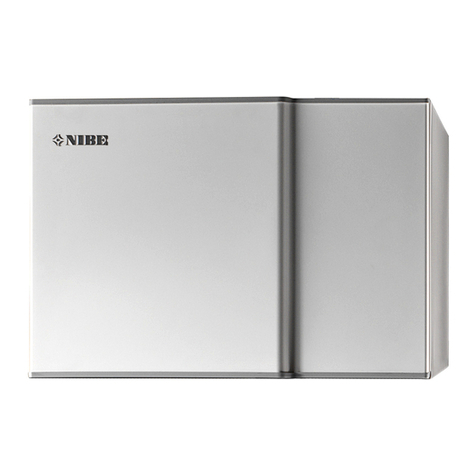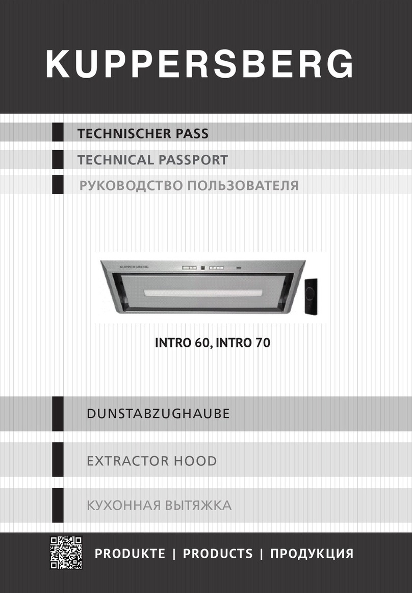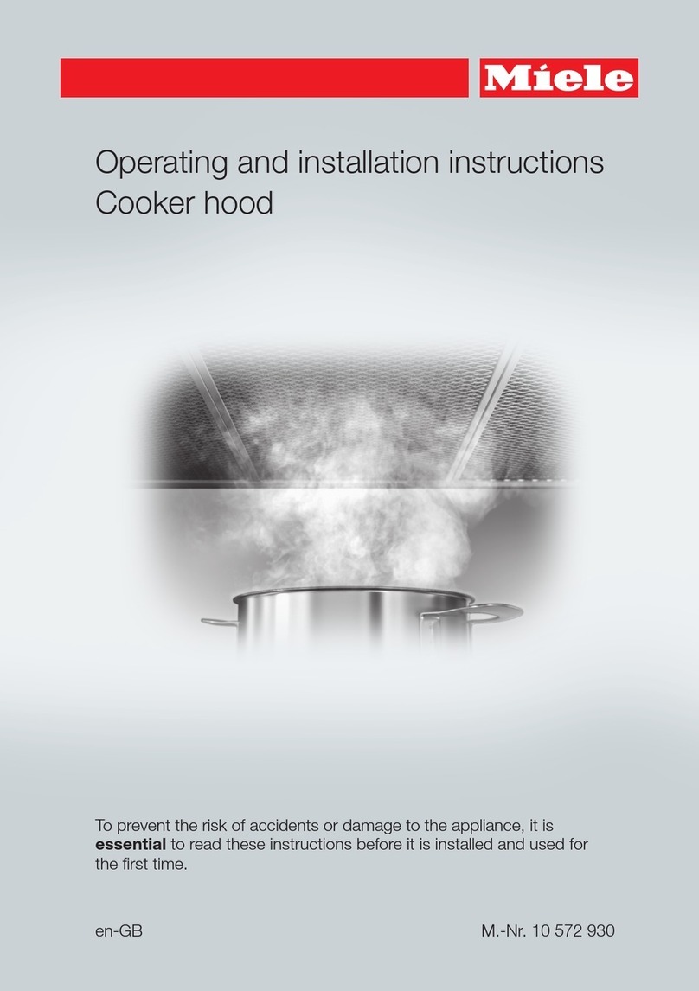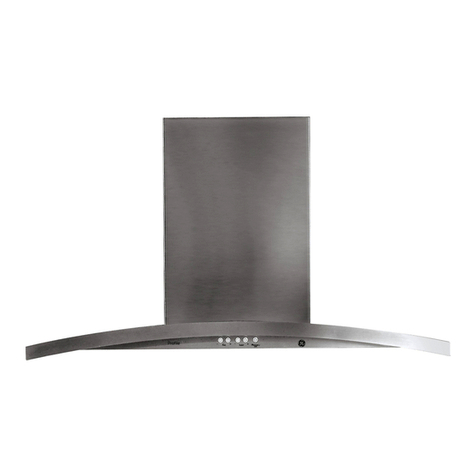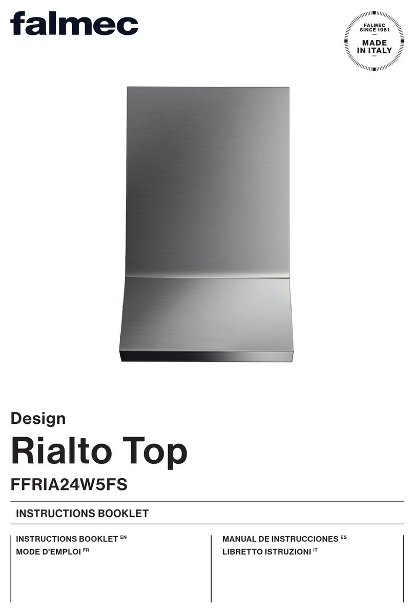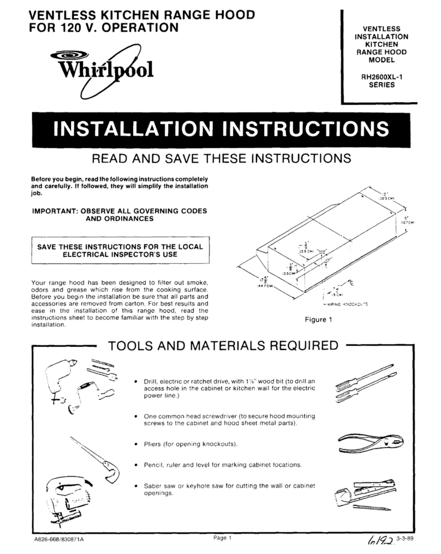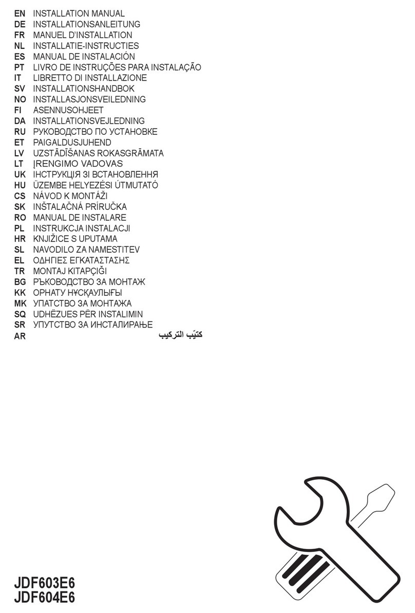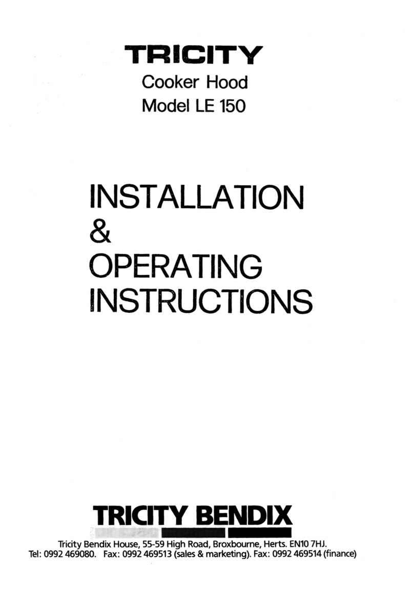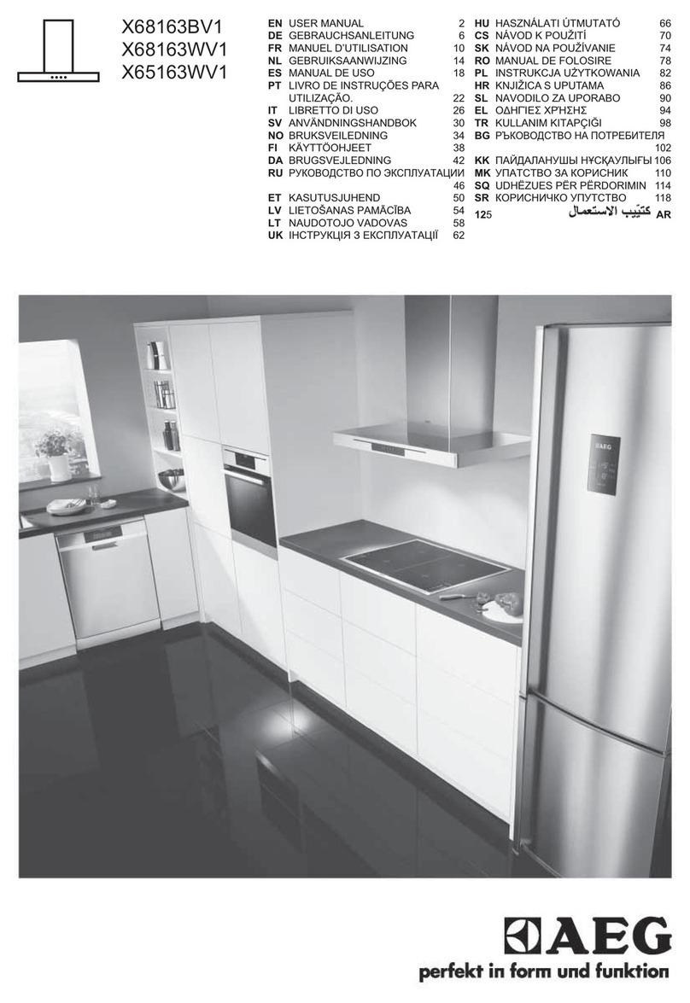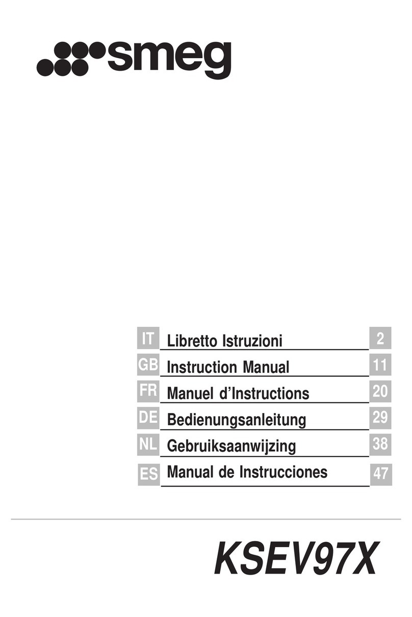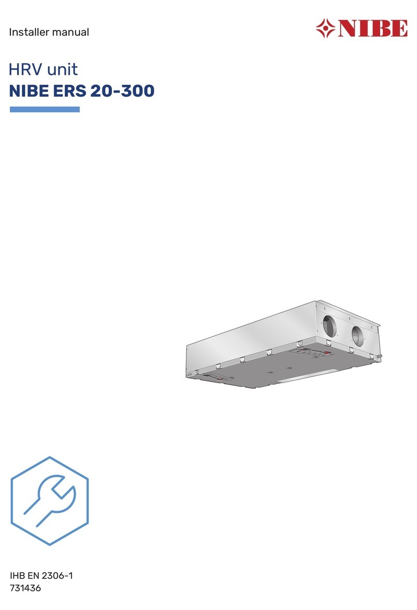
10
Installation
1. If possible, disconnect and move freestanding or
slide-in range from cabinet opening to provide easier
access to rear wall. Otherwise put a thick, protective
covering over countertop, cooktop or range to
protect from damage or dirt. Select a flat surface for
assembling the unit. Cover that surface with a
protective covering and place all canopy hood parts
and hardware in it.
2. Determine and mark the centerline on the wall where
the canopy hood will be installed.
3. Select a mounting height comfortable for the user
and mark on wall behind cooktop.
4. Tape template, matching center-line and hood
bottom as shown in Figure below.
5. Place the lower support bracket on the template
making it coincide with the traced triangle, mark
center of two fastener location and one lower
fastener location then remove template.
C
L
centerline
mounting
height
reference
fasteners
locations lower
support
bracket
6. ark wall with horizontal line 1" above highest and
1" below lowest fastener location.
7. Find studs behind drywall by tapping wall or using a
stud finder. ark the center of the studs with a
vertical line to the right and left of the marked
fastener location.
8. Not : all fastener location must span the studs
otherwise proceed as follows:
Cutout drywall along marked lines. Install each
necessary between studs firmly flush with already
existing stud front. ake sure all mounting screws
will anchor to added studs. Replace drywall and
refinish.
9. Determine and make all necessary cuts in the wall
for the vent system. Install the vent system before
the canopy hood. See Venting methods and
Dimensions and clearance paragraphs.
Not - for Ductl ss - r circulating - installations:
Vent system is not required.
10. Determine the required height for the conduit and cut
a 1-1/4" (3.2 cm) hole at this location.
Run wires through hole according the National
Electrical Code or CSA Standards and local codes
and ordinances.
Note: If a In-line blower installation is required/
needed, then provide an additional hole/conduit.
There must be enough power supply cable from the
fused disconnect (or circuit breaker) box to make the
connection in the hoods Junction box/es.
Use caulking to seal all openings.
Do Not turn on power until installation is completed.
11.Remark center line and hood bottom on same
location as before and tape template on wall as in
step 4 above.
12. ount the lower support bracket with wood screws
(supplied in mounting hardware kit) on locations
marked on template, then remove template.
13.Install duct cover support bracket to wall flush to
ceiling with drywall anchors supplied (the duct cover
support bracket should be installed about 1/8 (3mm)
away from the ceiling).
For Ductl ss (r circulating) installations
Install the deflector (available as an extra kit) under
the duct cover support bracket.
14. Not : disregard this step if intending to install a in-
line blower.
Purchase and install the Internal blower (see
paragraph Before installing the hood - Parts not
supplied for model reference).
