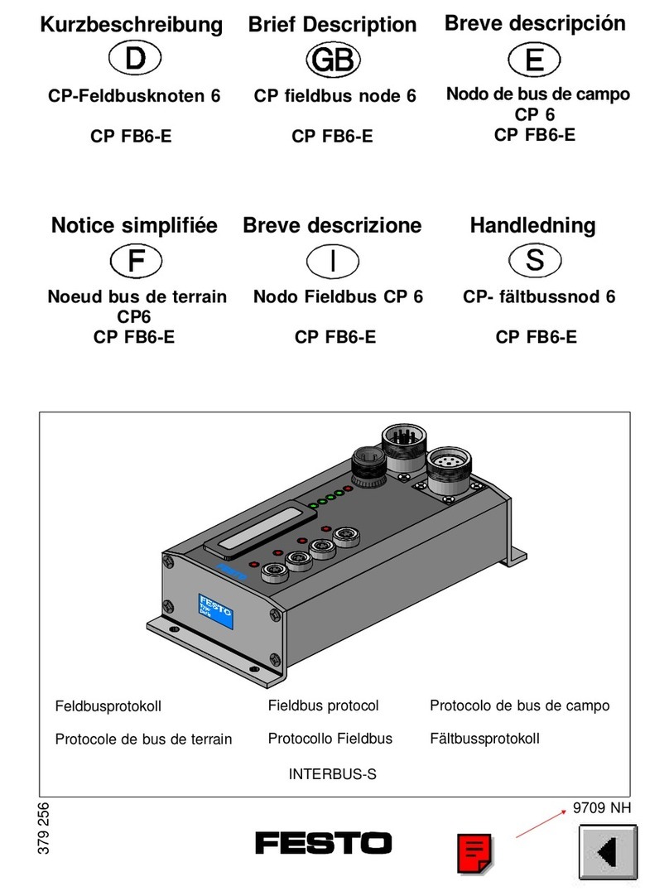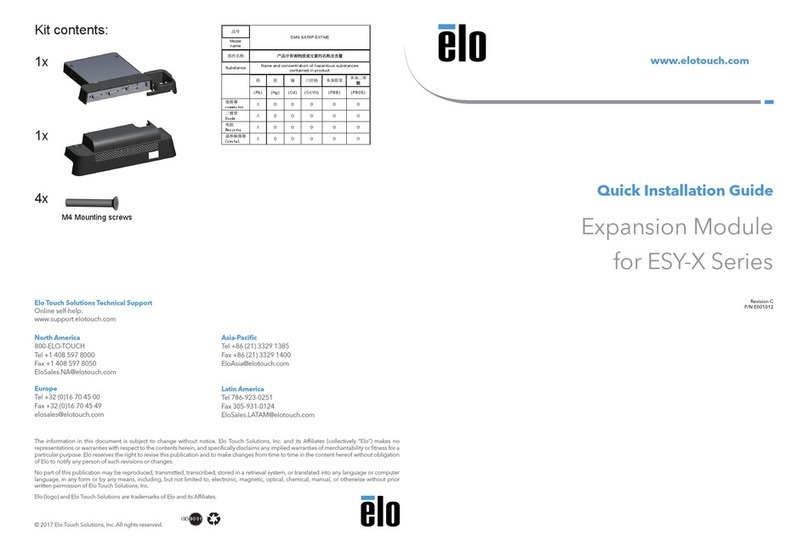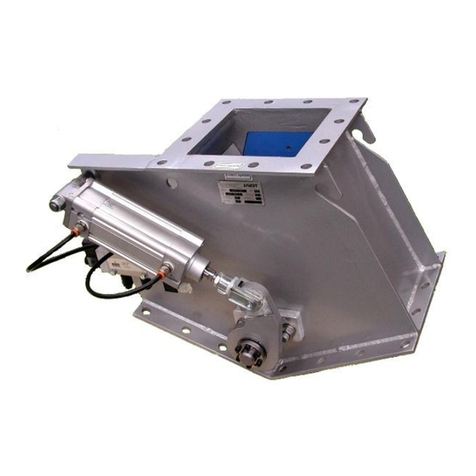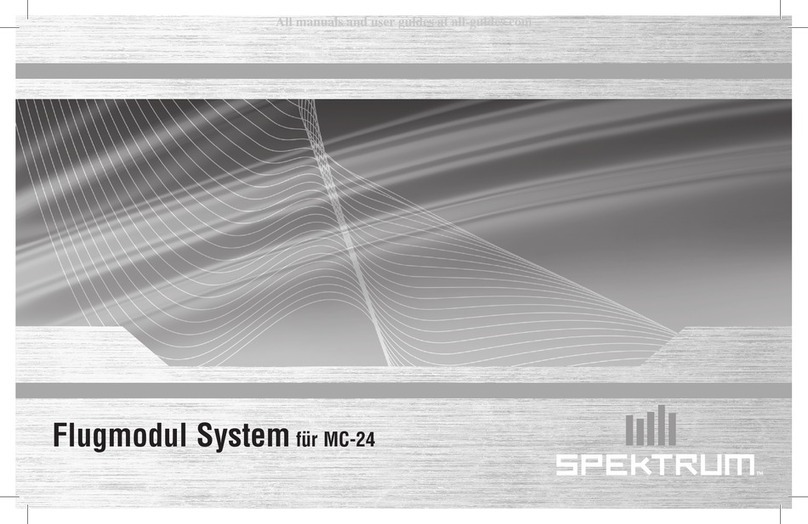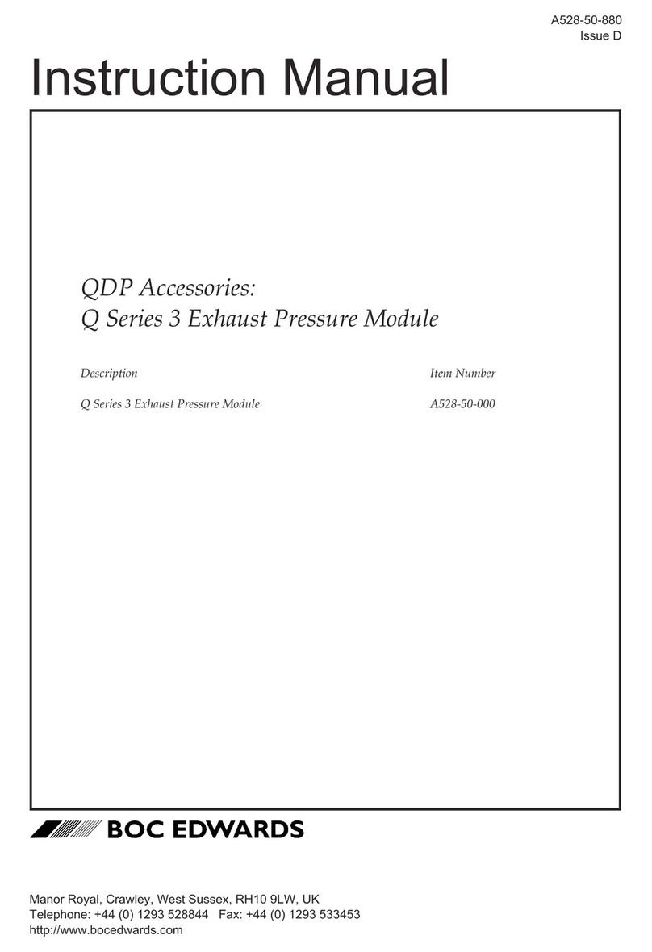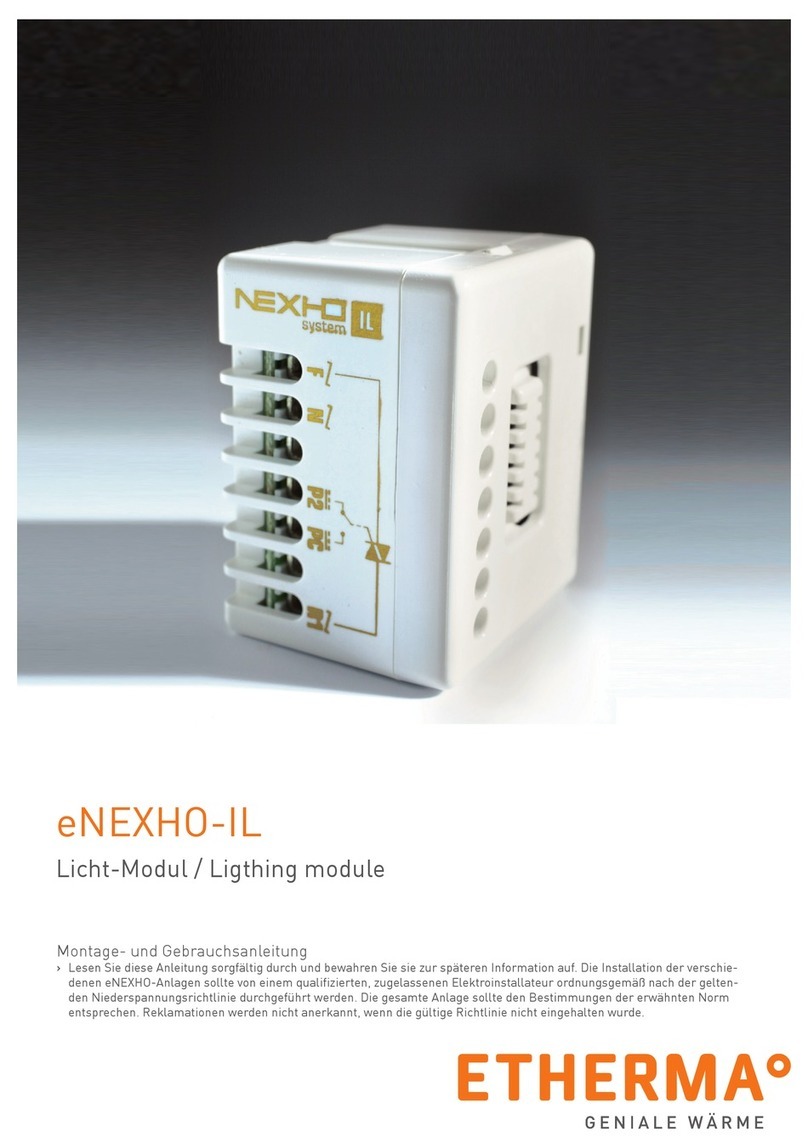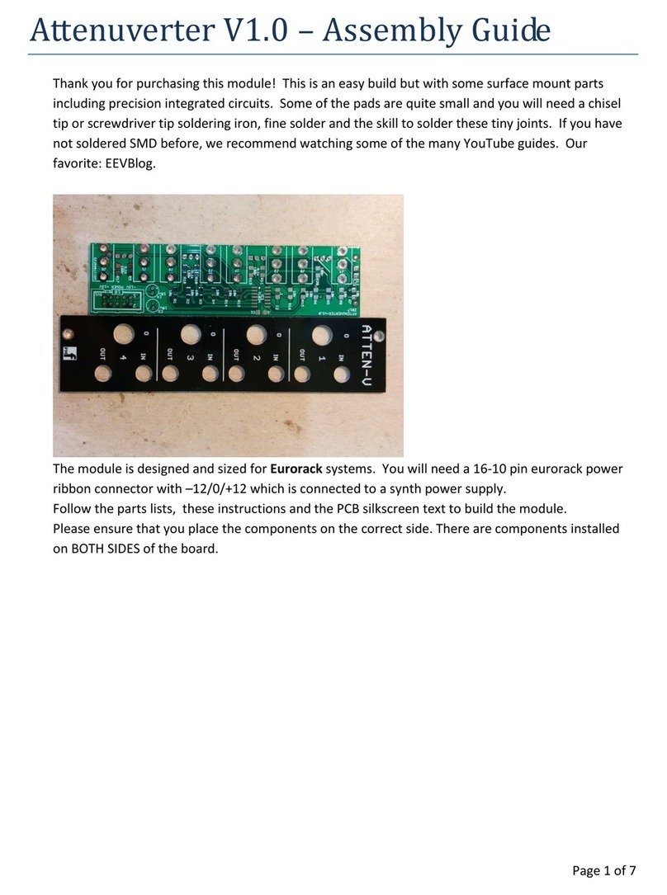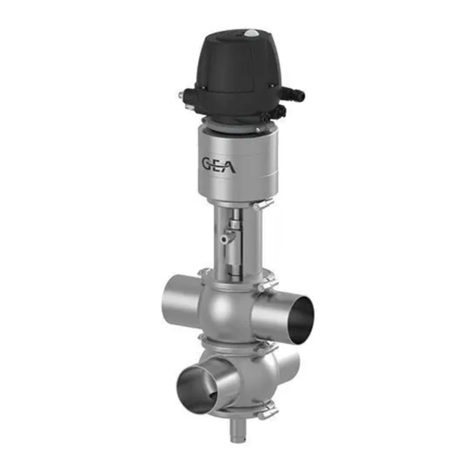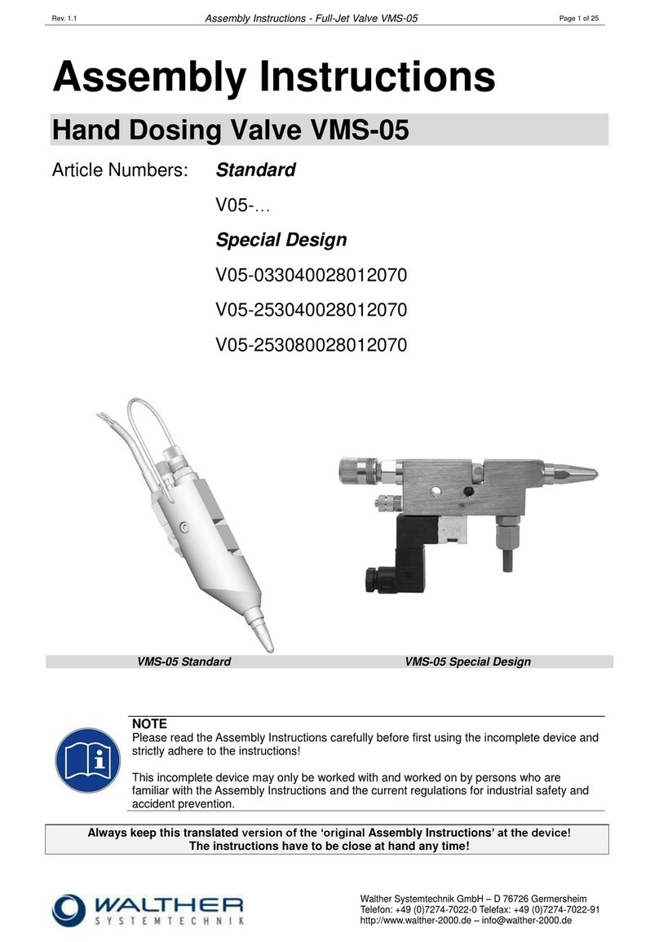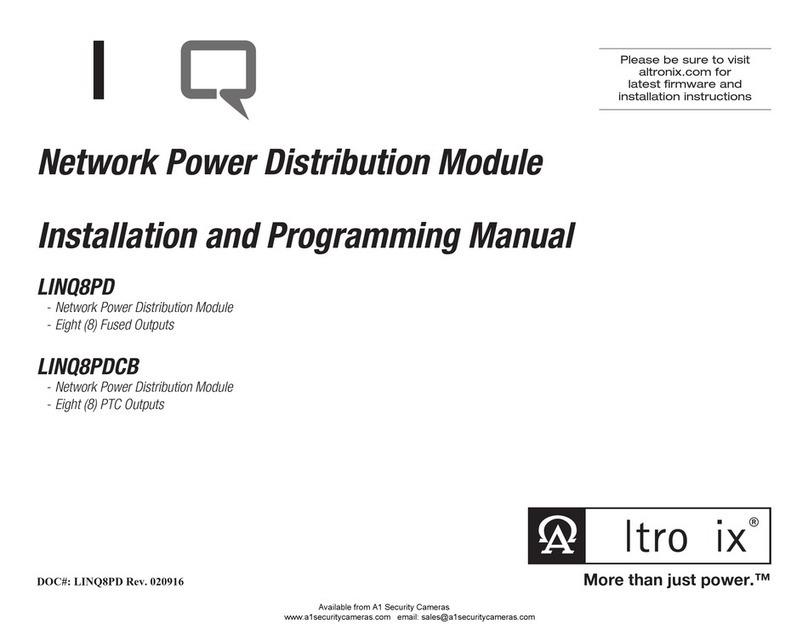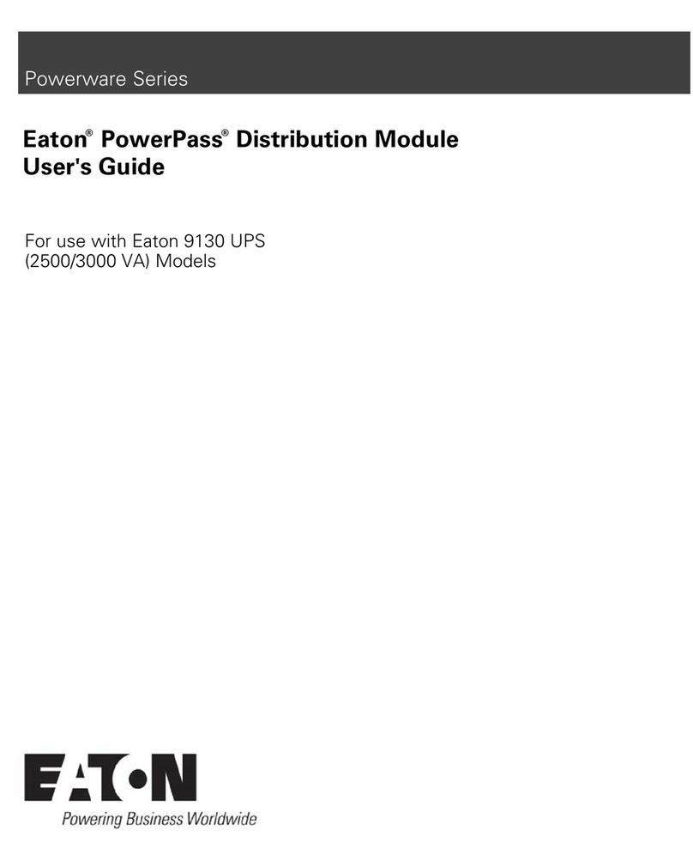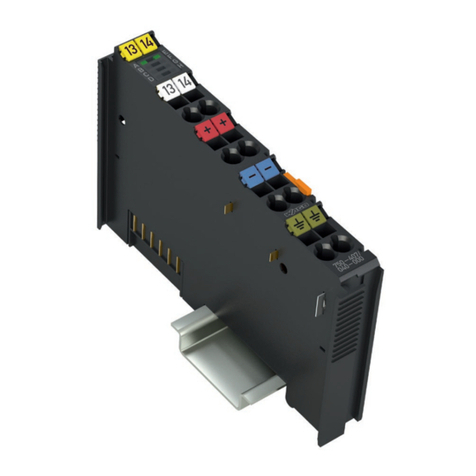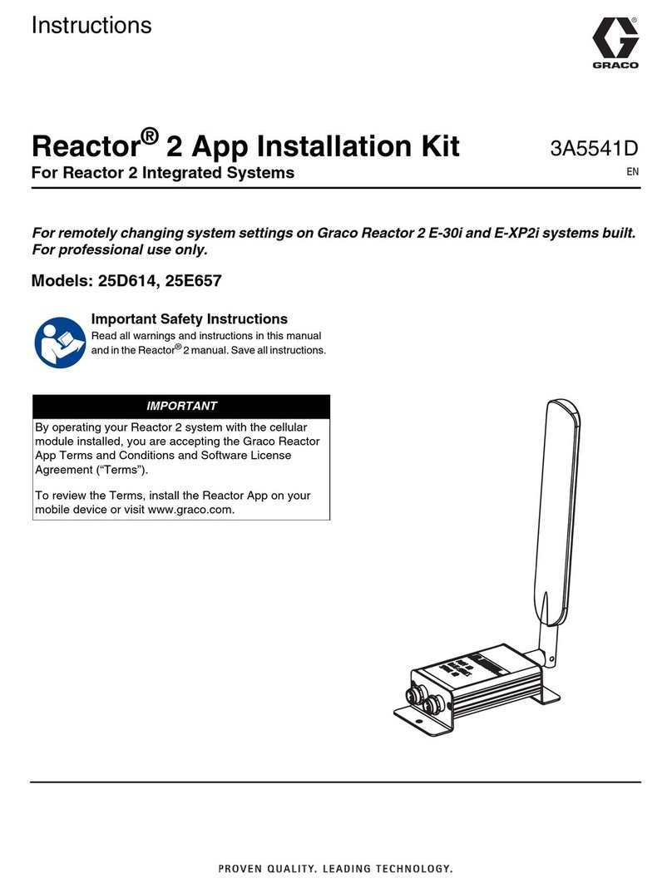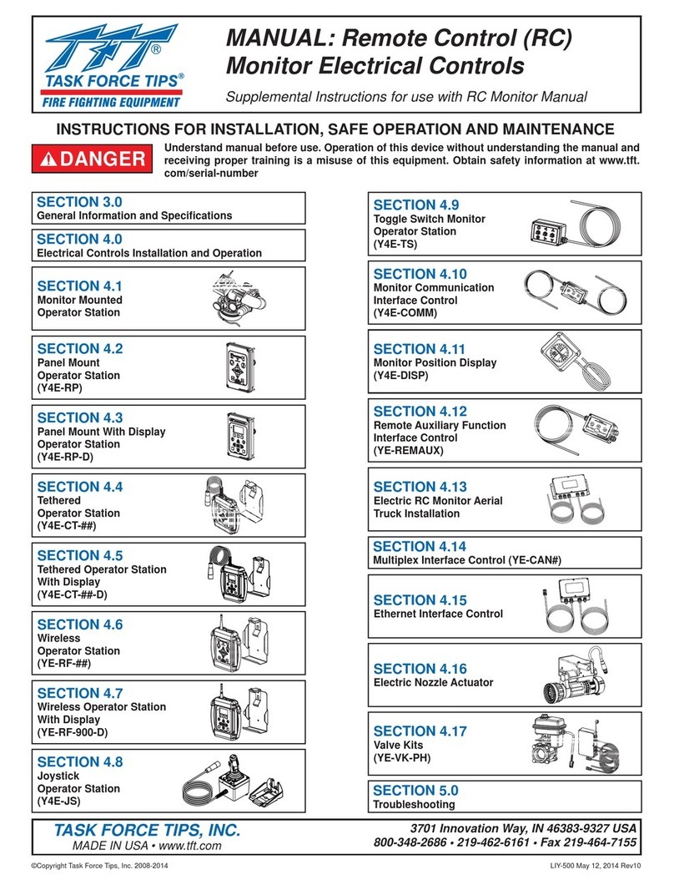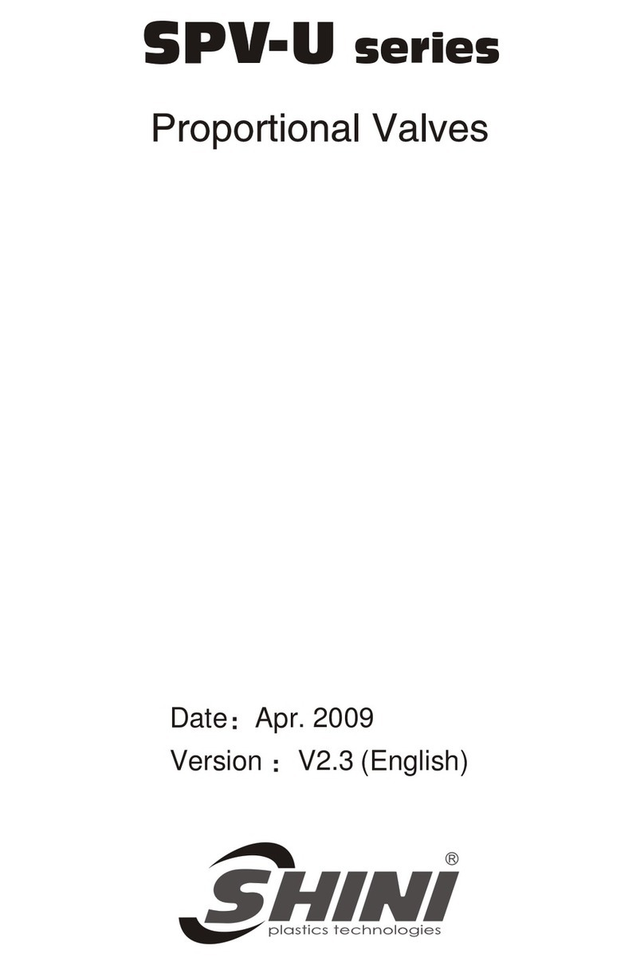
ZEP SYSTEM I INSTALLATION MANUAL
Copyright © 2012 Zep Solar, Inc. PAGE 2 OF 50
1.1 - Zep System I Overview
The Zep System I from Zep Solar, Inc. is designed for use on sloped tile roofs. The mounting
system preserves waterproofing by using tile hooks installed beneath the tiles and a reduced
number of roof penetrations. The low number of parts and elimination of fixed mounting rails
makes installation much faster and easier than comparable systems; just lay out a few lines,
and install the tile hooks at selected locations. Spanner Bars mount to the tile hooks to provide
anchor points for the Cam Feet to twist into place. Each Cam Foot can be leveled to provide a
perfectly level array surface. PV modules drop and rotate into place on the cam feet. Interlocks
provide structural and grounding connections across rows and columns of modules, and hybrid
cam feet can be used when PV modules meet above a Spanner Bar. Zep System I supports both
landscape (horizontal) and portrait (vertical) module installation. Most components provide
visual and/or audible feedback to indicate proper installation.
1.2 - Features & Benefits
Zep System I offers the following features and benefits:
•Rapid installation: Installation is fast and easy from planning to assembly. Only a few basic
lines need to be laid out. Spanner Bars mount to tile hooks using Spanner Clamps and other
components drop in and/or twist into place with quarter turns. Visual cues and audible clicks
tell you when parts are properly installed.
•Supports landscape and portrait mounting options: Zep System I allows you to mount
modules in either landscape (horizontal) or portrait (vertical) orientation, which provides
additional flexibility for both aesthetics and maximizing the number of modules in the array.
•Ultra-low parts count: Fewer than 10 core components are required to mount an array.
•Drop-in and quarter-turn connections: PV modules drop into the front Cam Feet and
rotate into place. Rear Cam Feet rotate and lock into place. Interlocks between modules are
pressed into place and then locked using quarter turns.
•High-wind and snow load resistance: Zep System I is rated to wind speeds in excess of
120 miles per hour and snow loads in excess of 40 pounds per square foot.
•Automatic Grounding: Zep System I is auto-grounding. Every module is redundantly
bonded via the Interlocks, which have been tested to UL 1703. A single Ground Zep, tested to
UL 467, carries the array grounding to Earth for up to 72 modules. This grounding system
exceeds UL standards by 10x and is the most robust in the industry.
