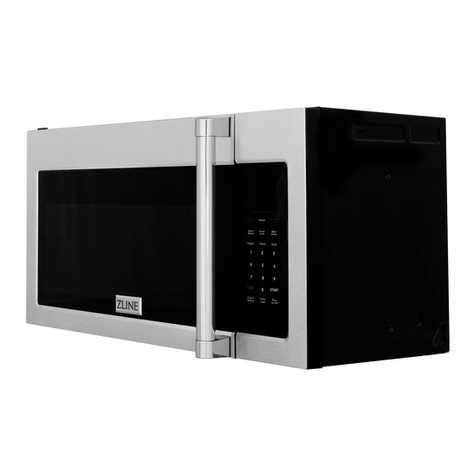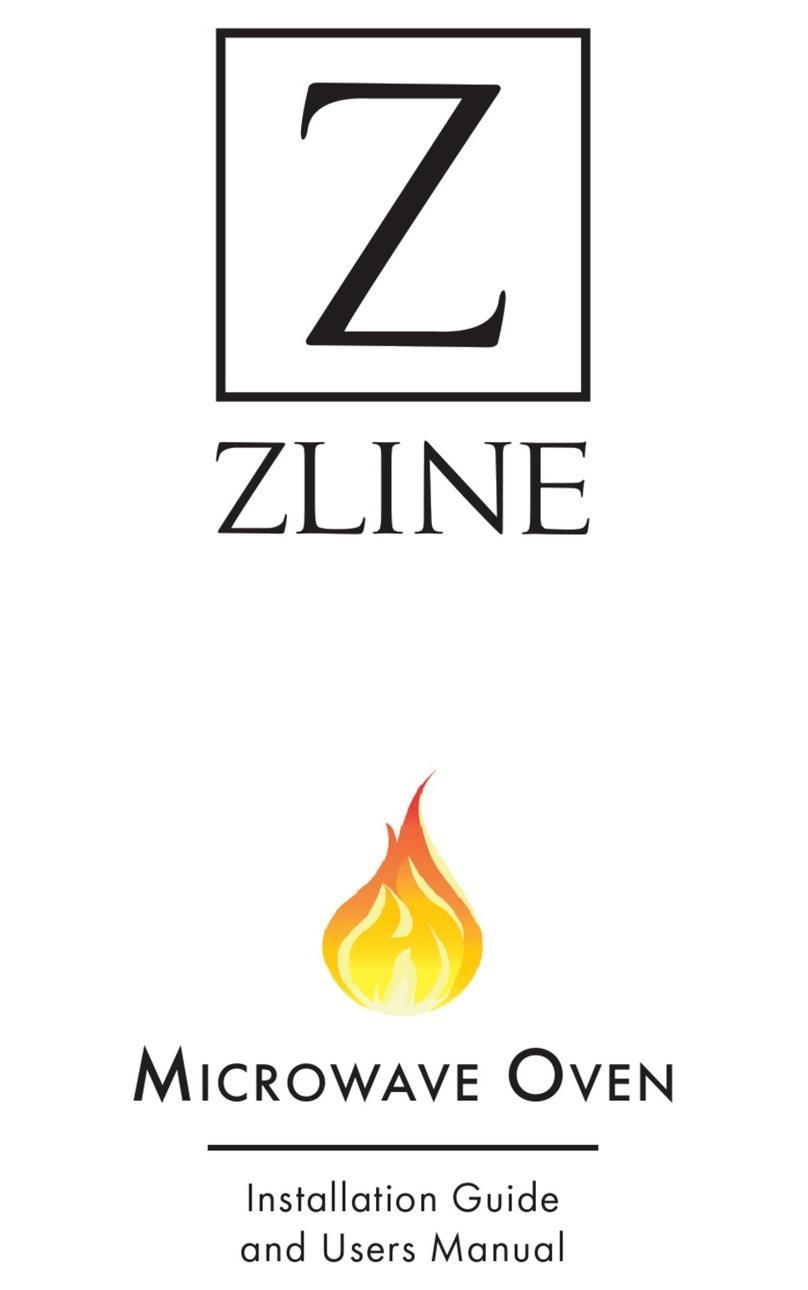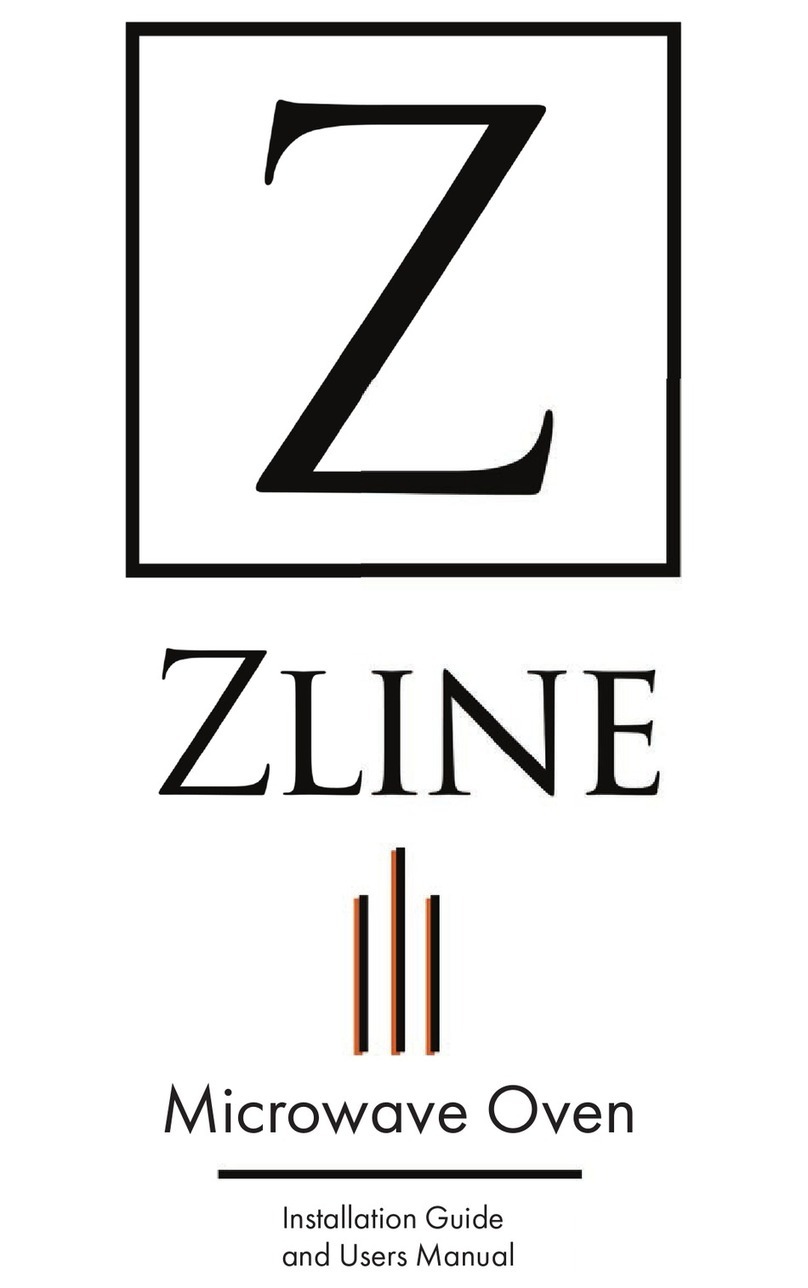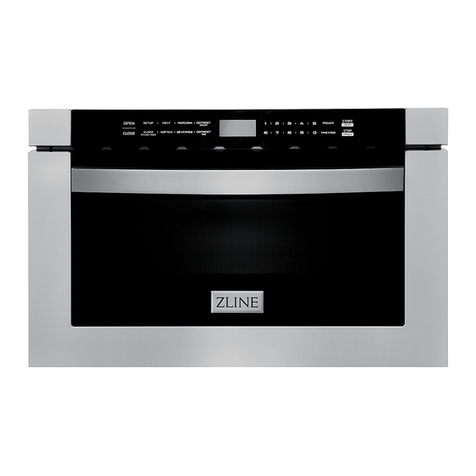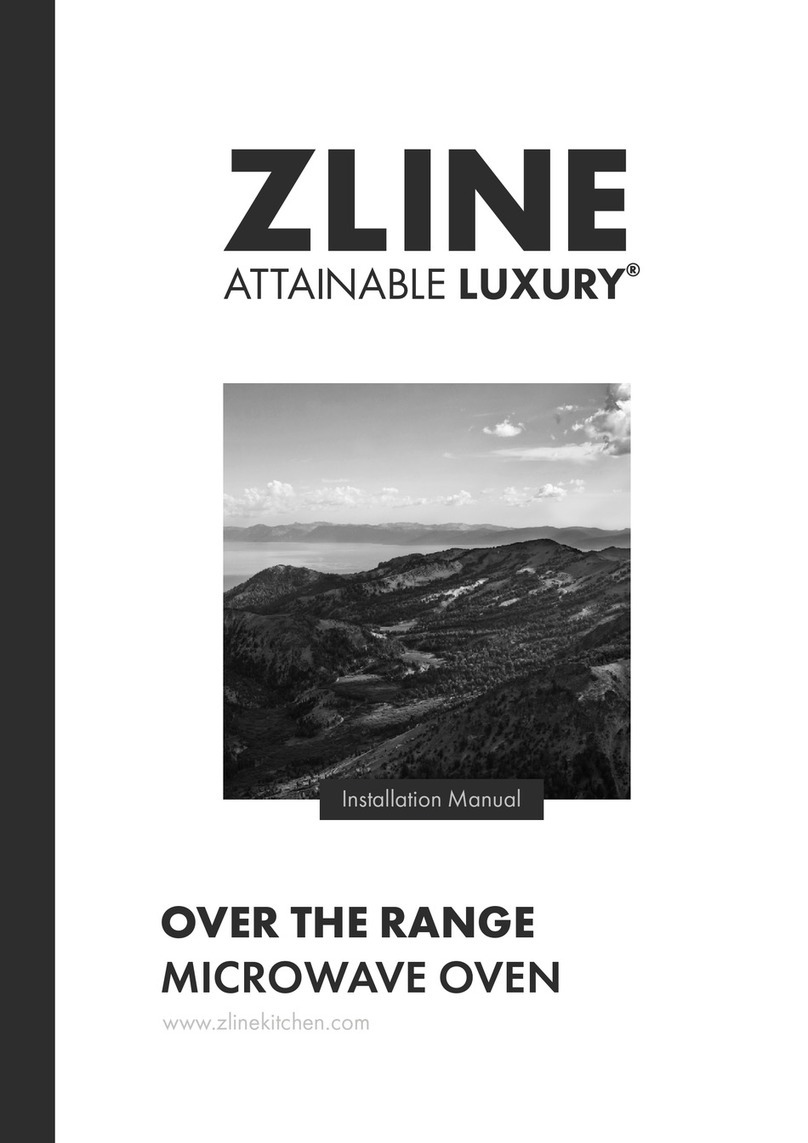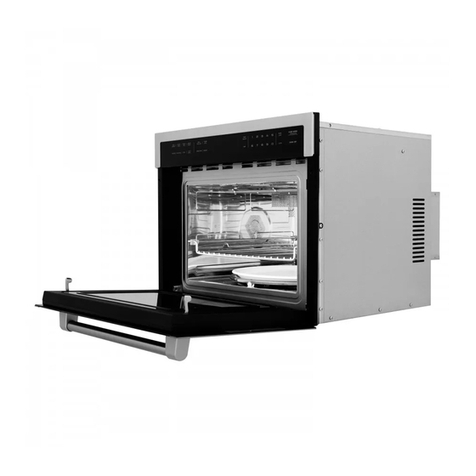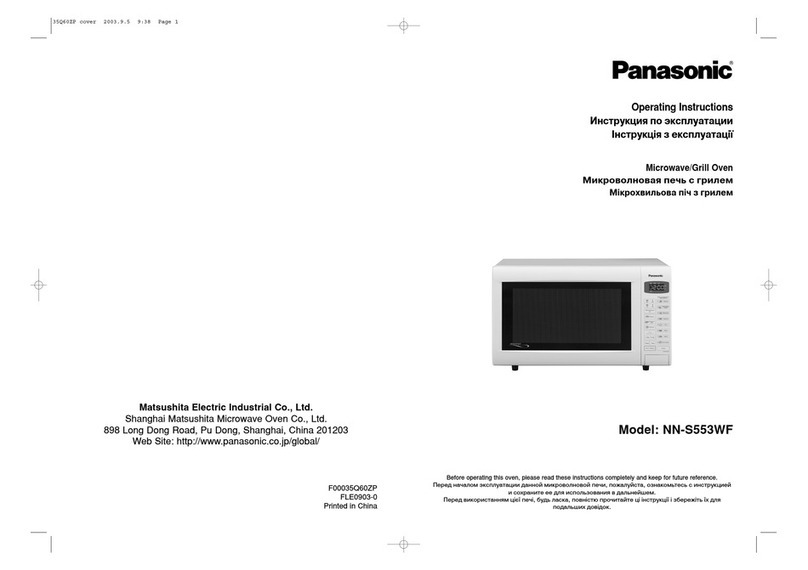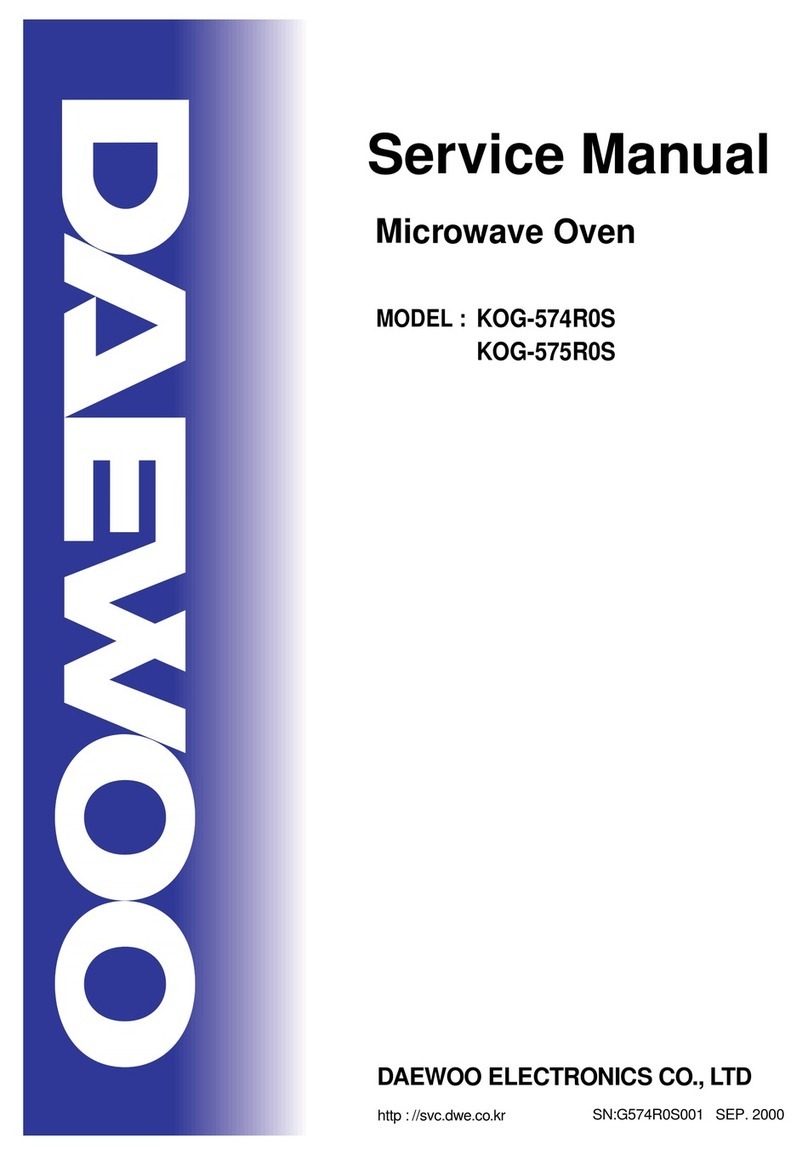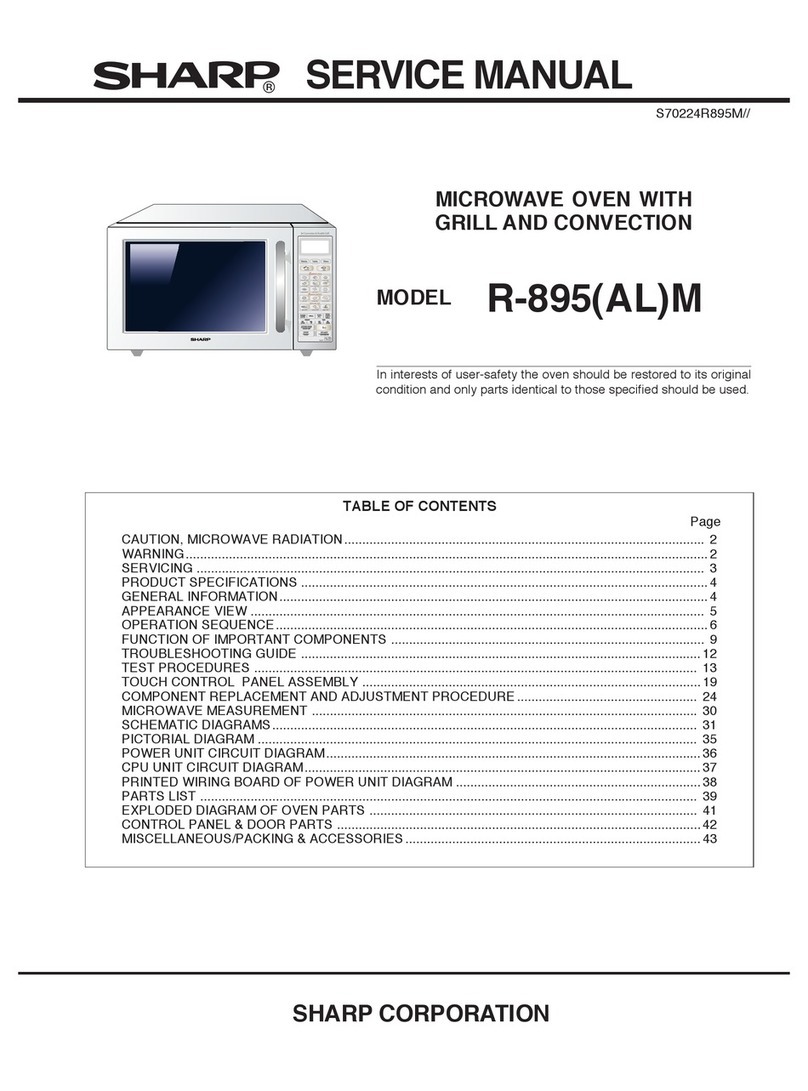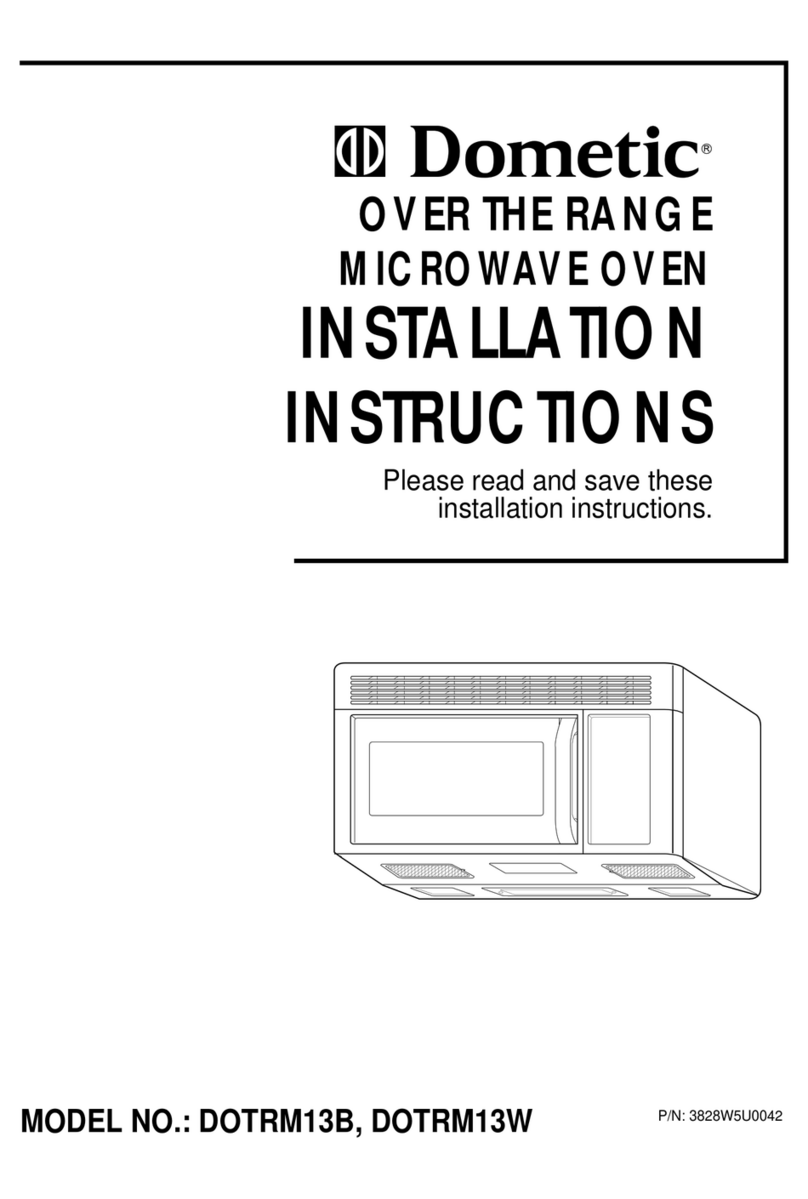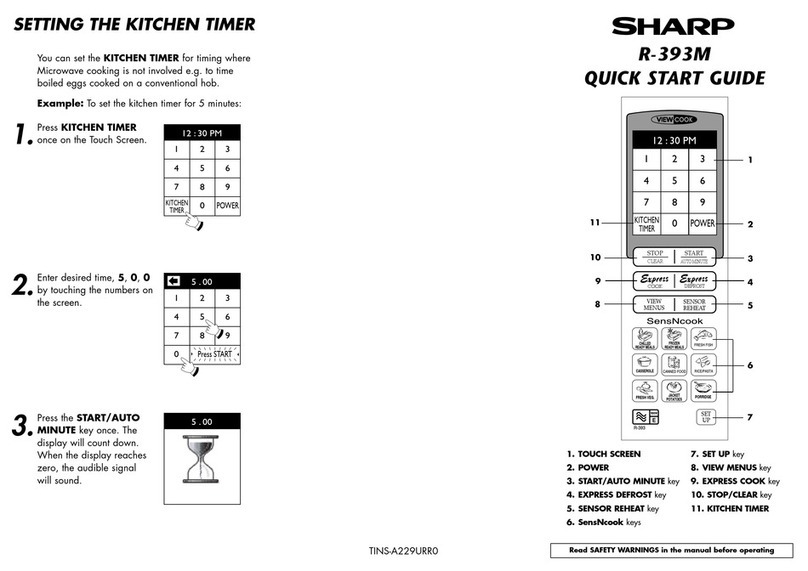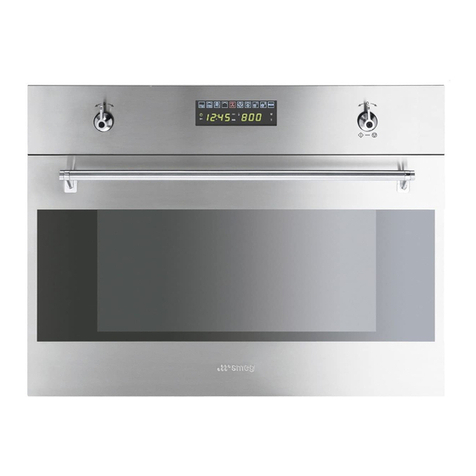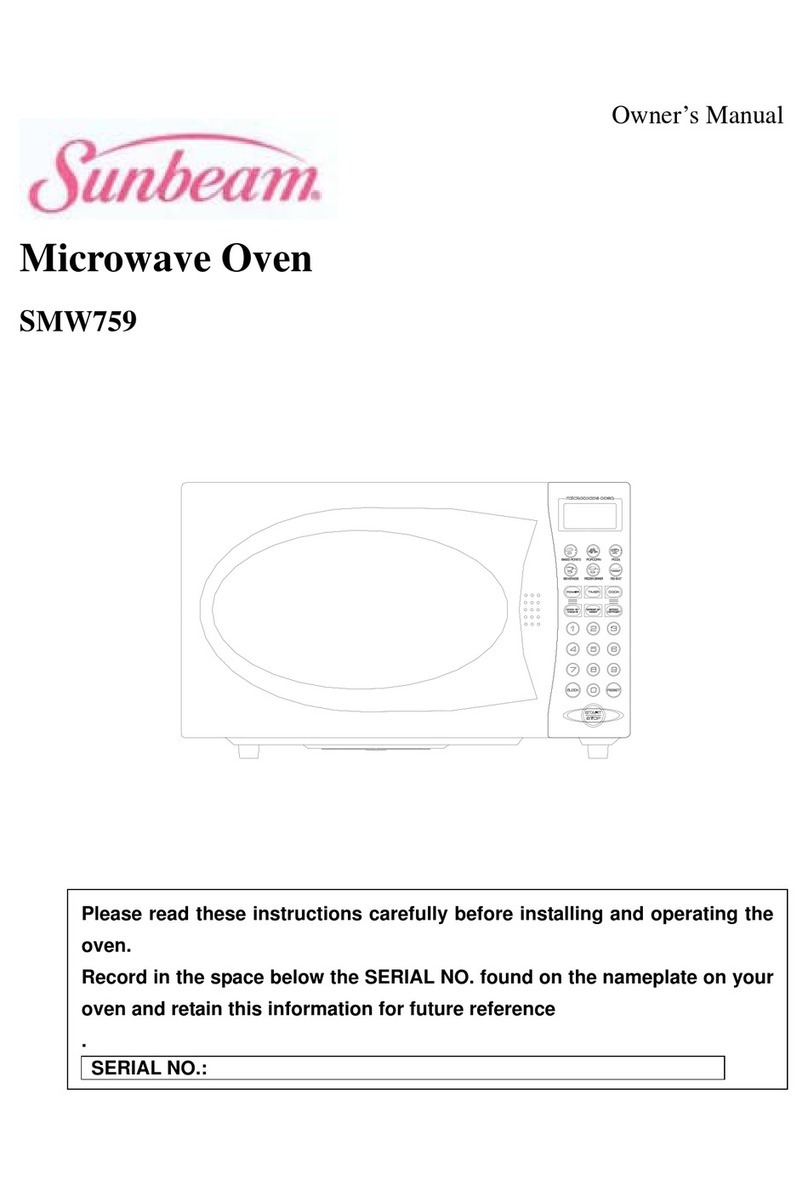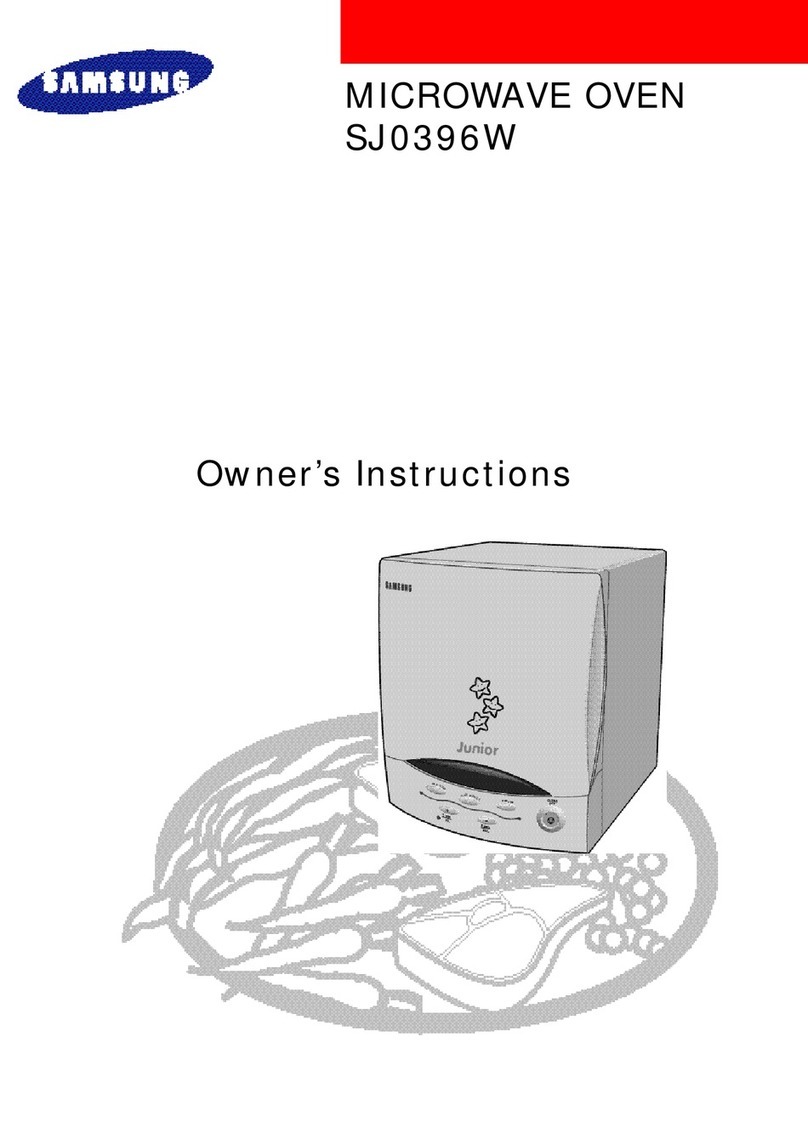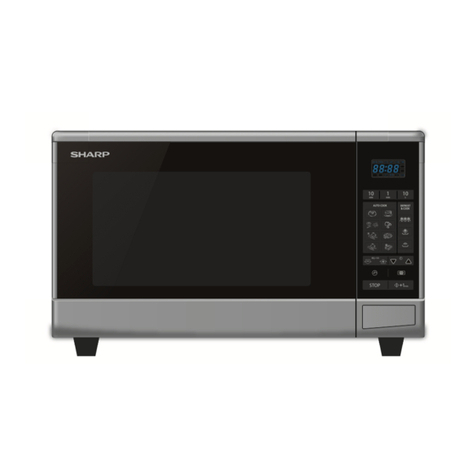
1
General Safety
SAFETY INSTRUCTIONS
WARNING
Before operation, please read and follow these
important instructions for the safety of your home
and the people living in it.
• When using electrical appliances, basic safety
precautions should be followed, including the following:
• Install or locate this appliance only in accordance with
the provided installation instructions.
• This appliance is intended to be used in households and
similar applications such as: staff kitchen areas in shops,
offices, and other working environments; by clients in
hotels, motels, and other residential type environments;
farm houses; and bed and breakfast type environments.
• Do not attempt to operate this oven with the door open.
This can result in harmful exposure to microwave energy.
• Do not break or tamper with the safety interlocks.
• Do not place any object between the oven front face
and the door or allow soil or cleaning residue to
accumulate on sealing surfaces.
• Do not operate the oven if it is damaged. It is particularly
important that the oven door closes properly and that
there is no damage to the:
• Door (bent or broken)
• Hinges and latches (broken or loosened)
• Door seals and sealing surfaces (dirty or eroding)
• The oven should not be adjusted or repaired by anyone
except properly qualified service personnel.
• If the oven is not maintained in a good state of
cleanliness, its surface could be degraded and affect the
lifespan of the oven and lead to a dangerous situation.
