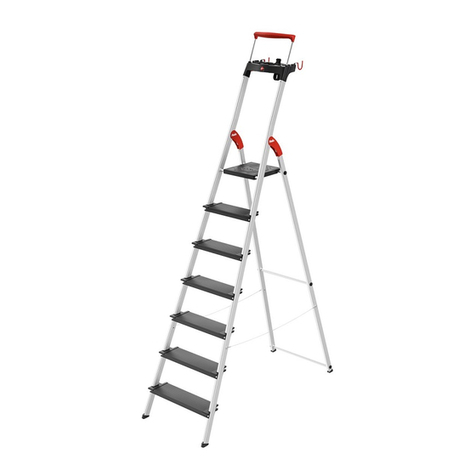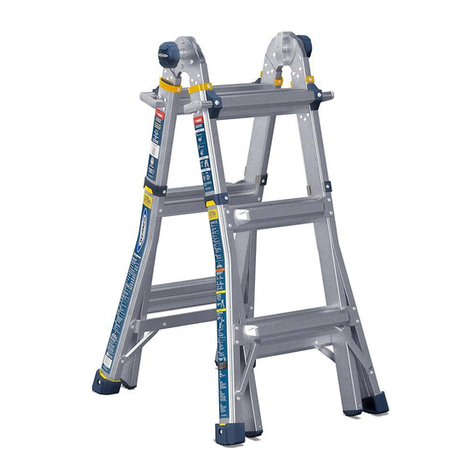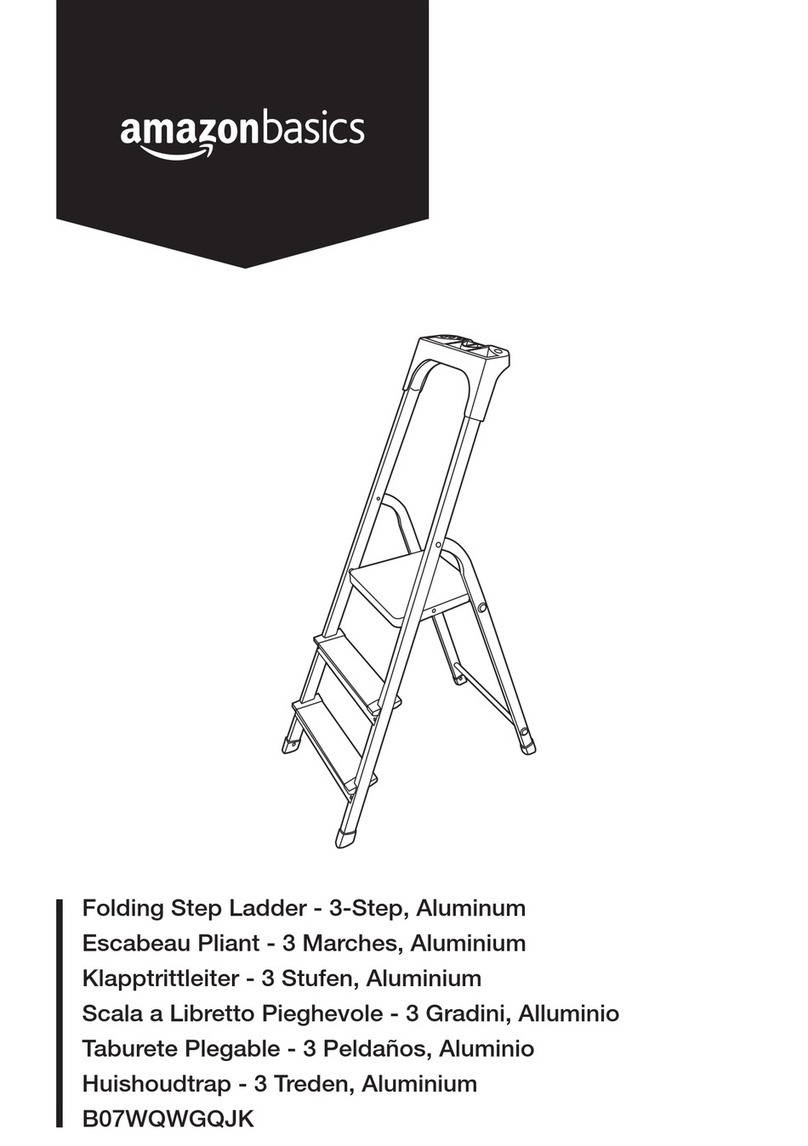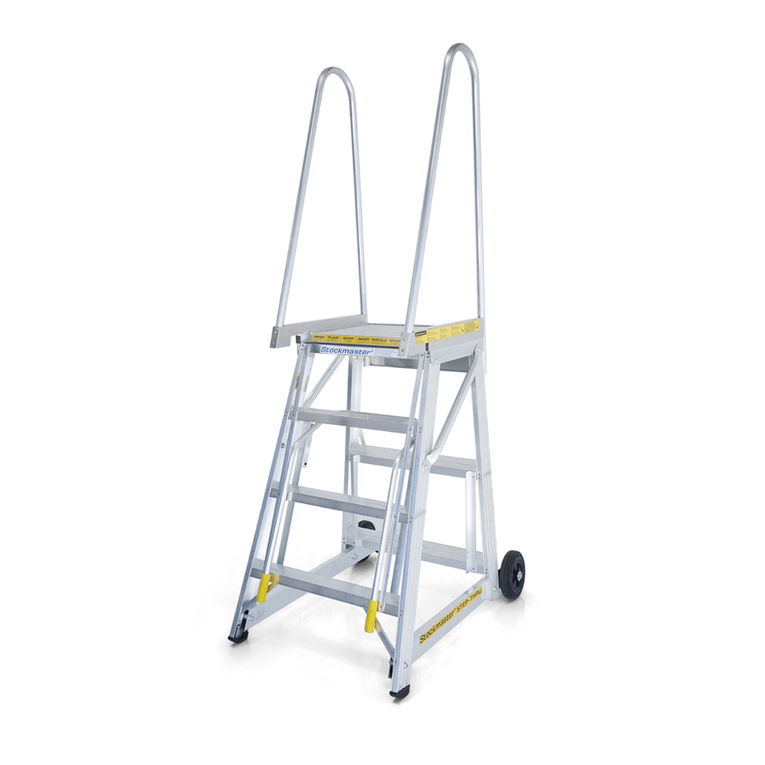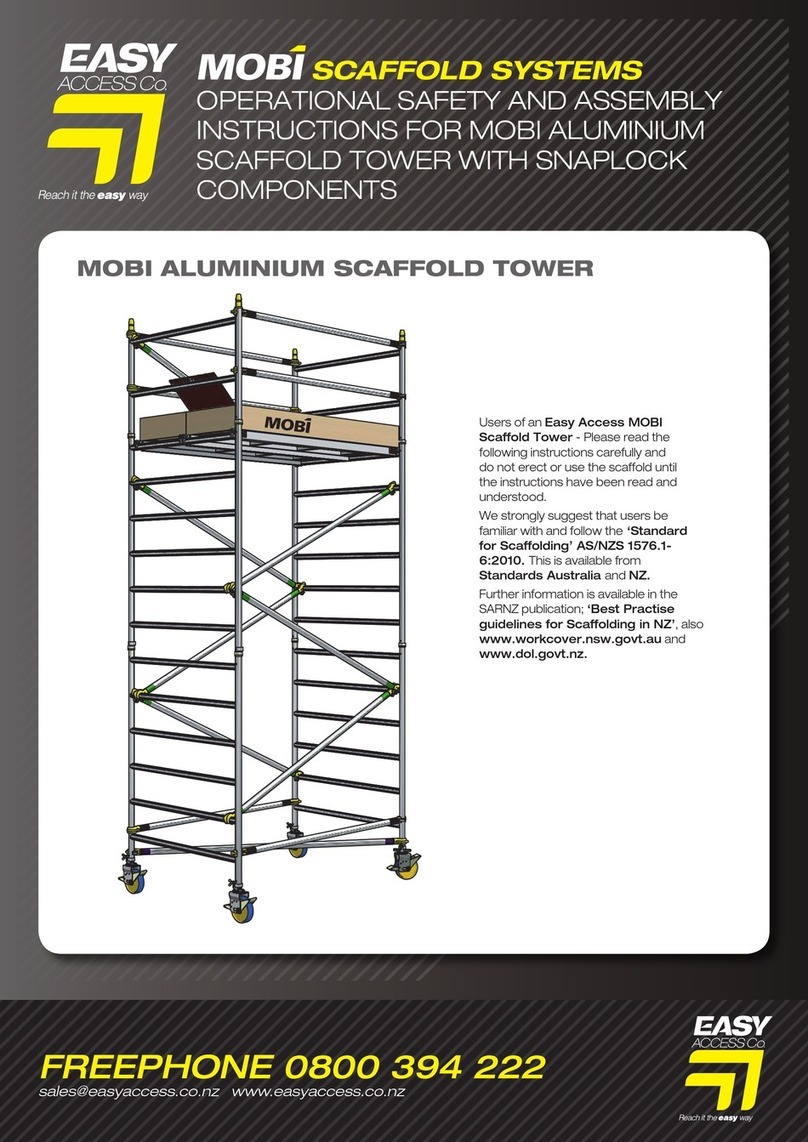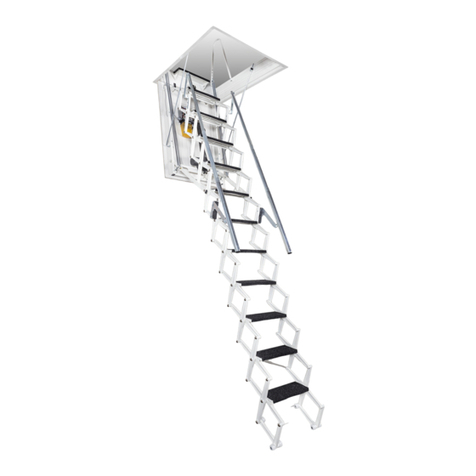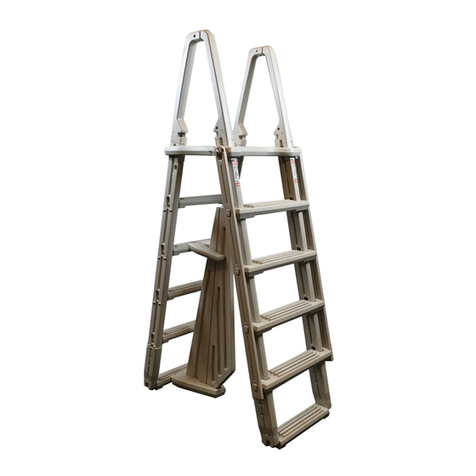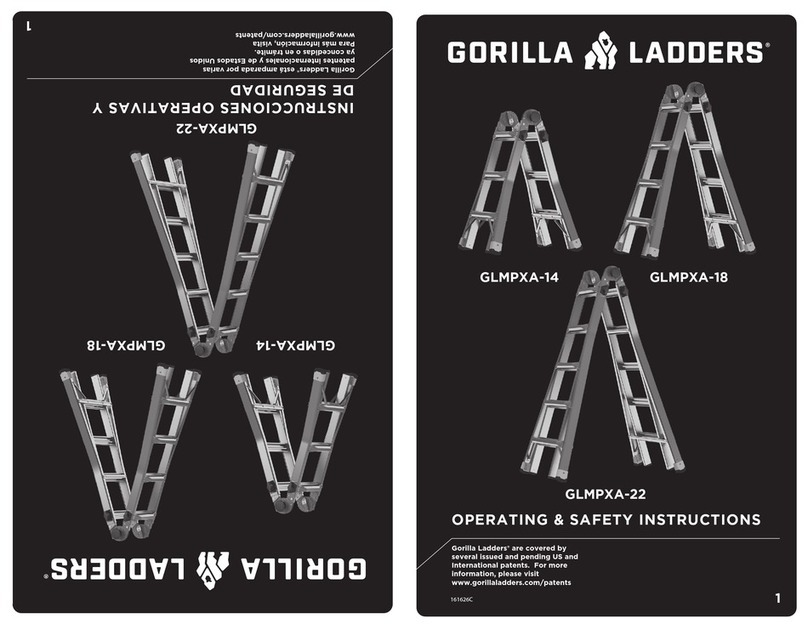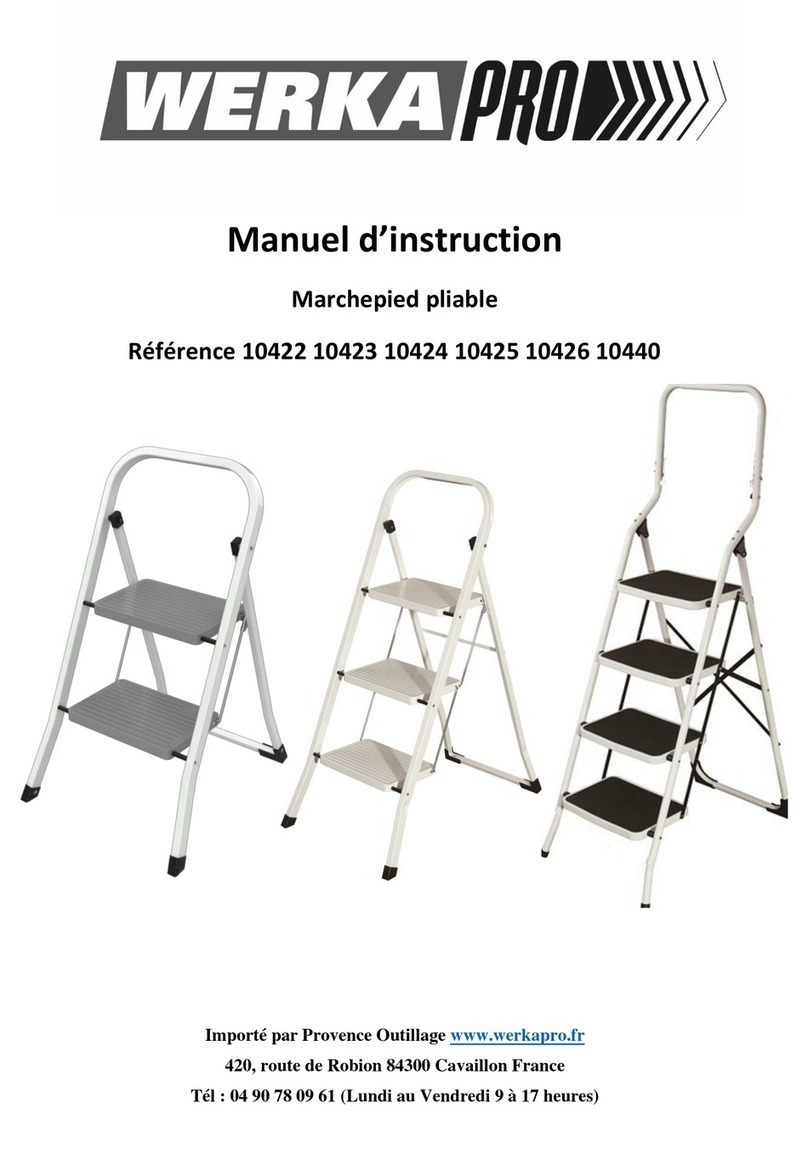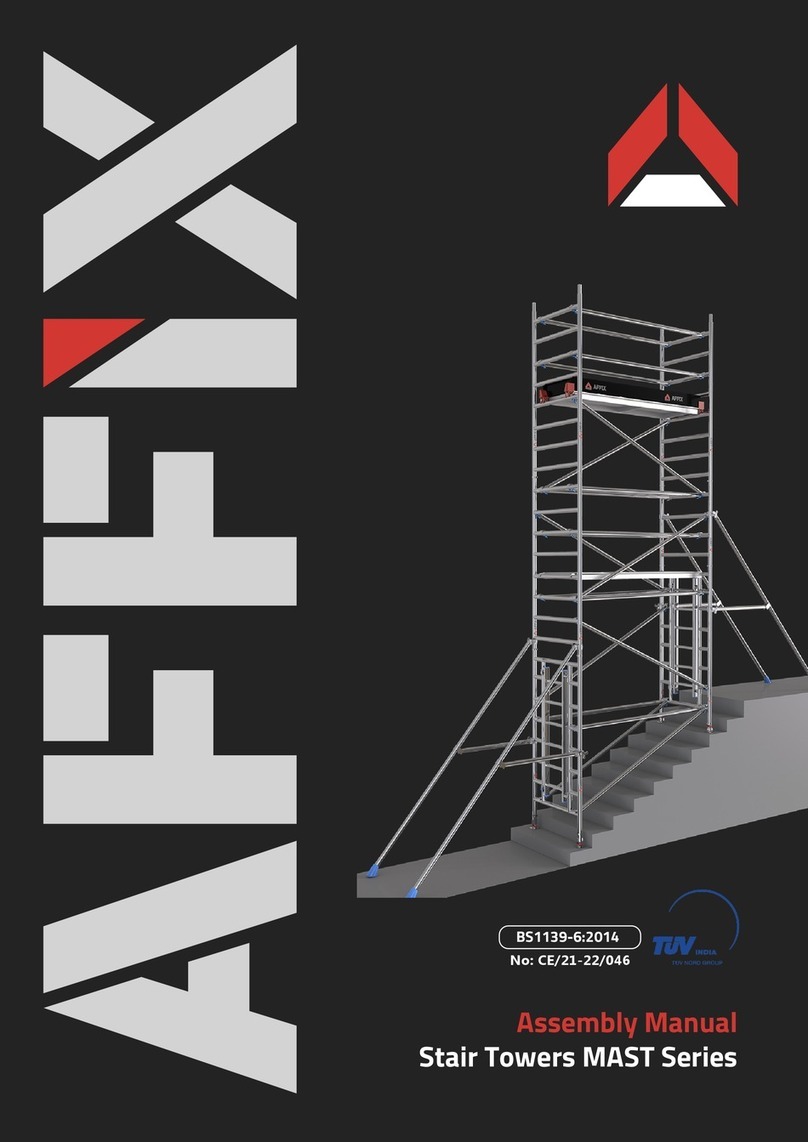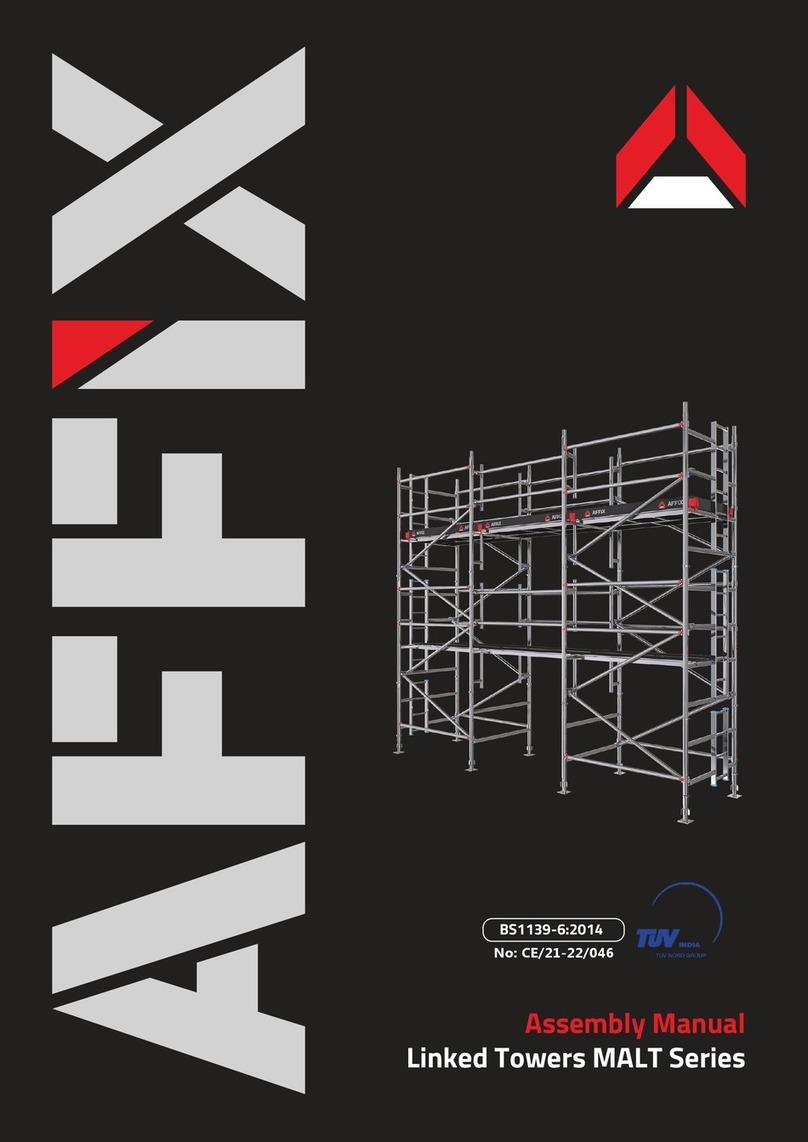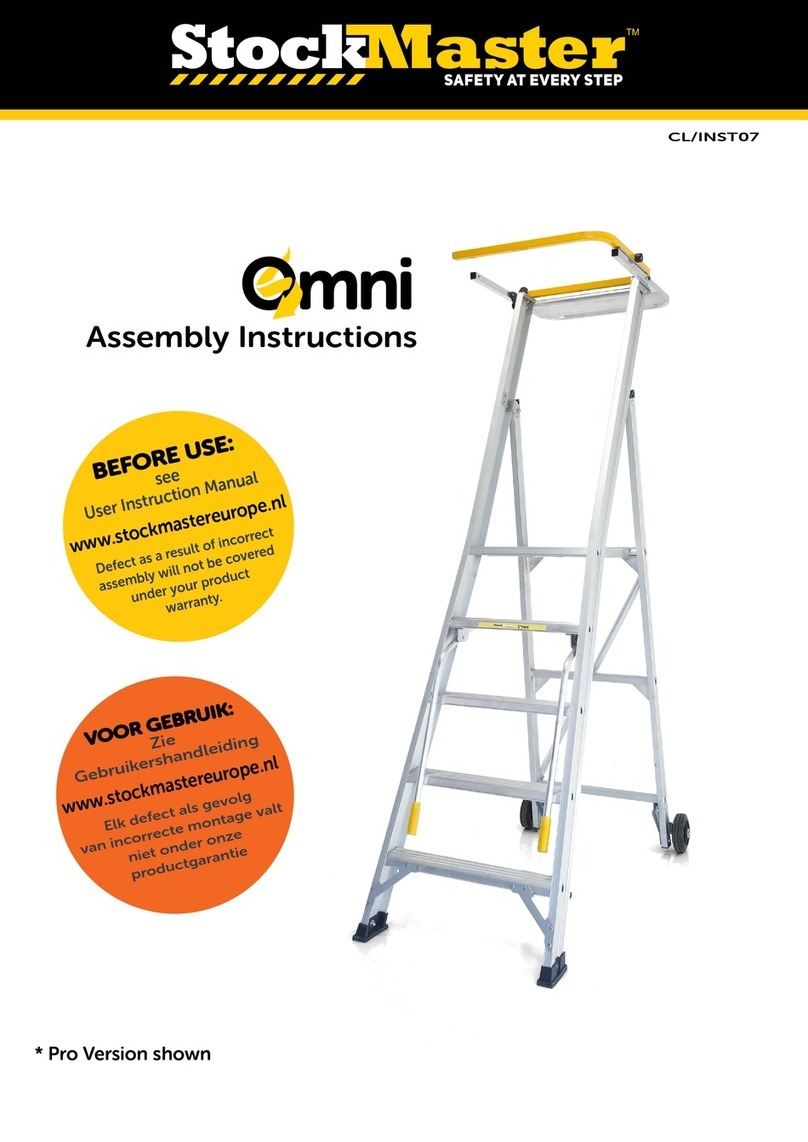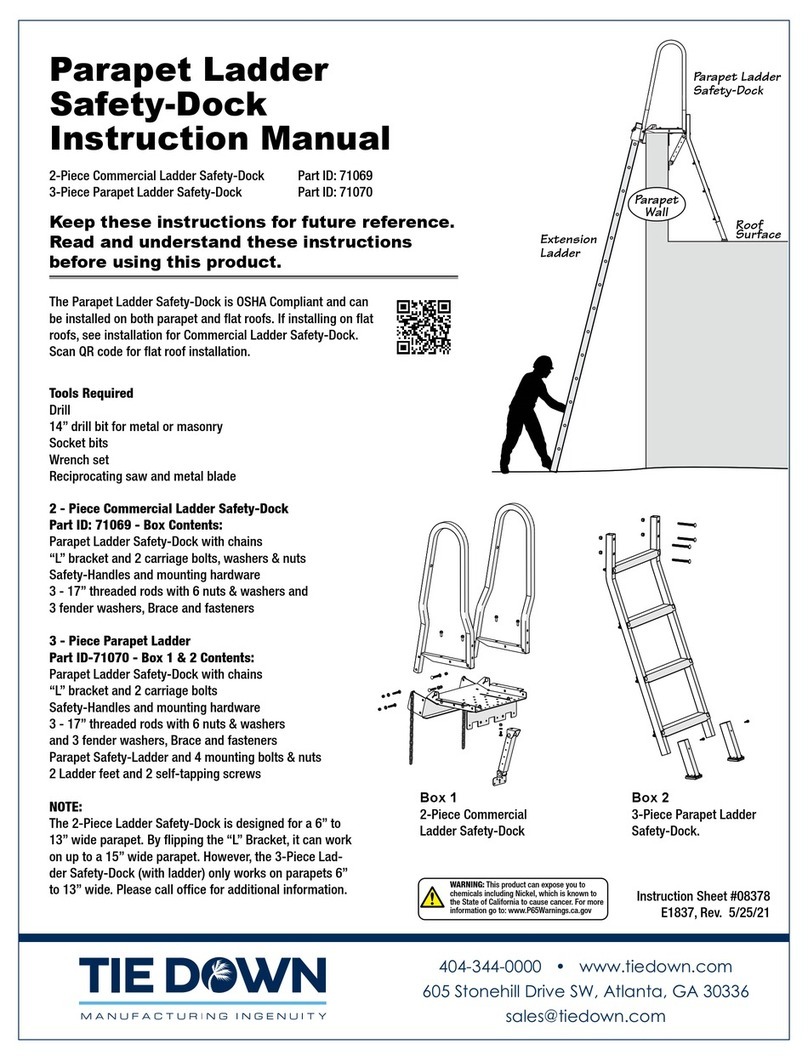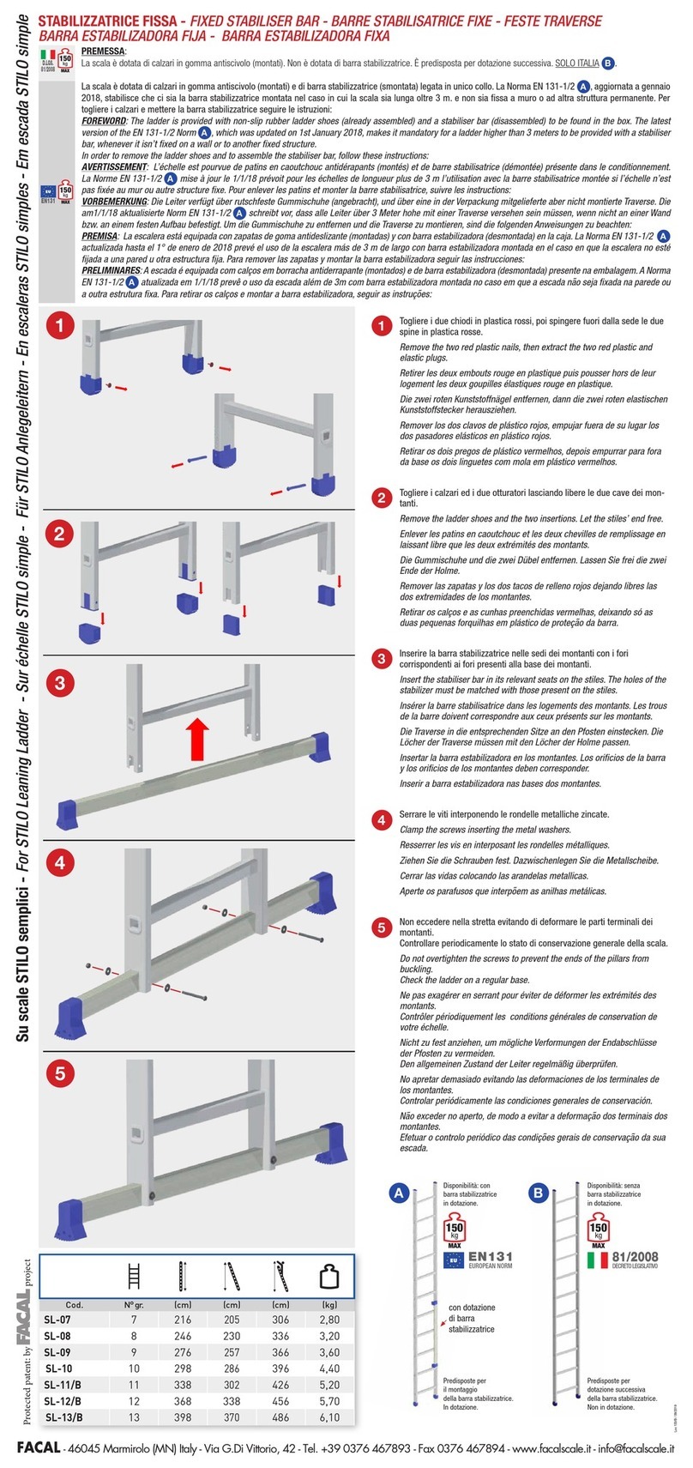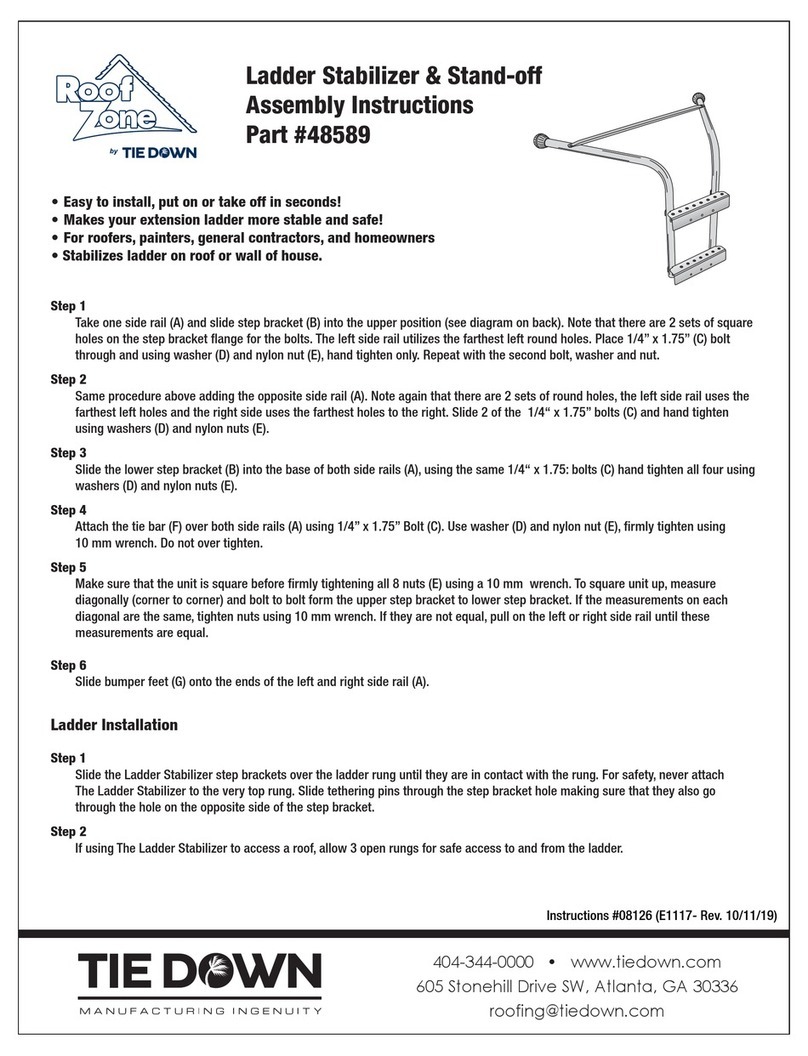
USAGE ADVICE 03
Maximum Safe Working Loads
The safe working load of the tower is 750 kgs including its own weight. The
maximum safe working load of any individual platform is 250 kgs evenly
distributed.
If the tower is to be used for any specific loading contact your
supplier or the manufacturer, Affix Scaffolding WLL.
RECOMMENDATIONS :
Recommend a minimum of two people to assemble, dismantle and move the platform tower.
Check that all components are on site and in good working order.
Towers must always be climbed from the inside of the assembly using the ladder.
Lifting of components must be done inside the effective base area of the tower.
Moving the tower must only be done by manual effect from the base of the tower.
When moving tower be aware of overhead hazards (e.g. electric cables).
No personnel or material to be on the platform whilst the tower is being moved.
Damaged components or components from other tower systems must never be used.
Stabilizers should always be fitted when specified. Use the stabilizer shown on the component
list according to the tower height.
Outdoor scaffold towers should, wherever possible, be secured to a building or fixed structure.
It is good practice to tie scaffold towers of any height, especially when unattended, or exposed to
windy conditions.
Do Not use boxes or steps to gain additional height.
Do Not lift or suspend an assembled mobile tower.
Beware of horizontal loads which can lead to instability of the tower. The Max. side force is 20kg.
Ensure that the assembly location is checked to prevent hazards during assembly or moving
and while working on the tower. Particular attention should be given to the ground condition,
whether level or sloping, obstructions and wind conditions. The ground condition must be
capable of supporting the tower structure.




















