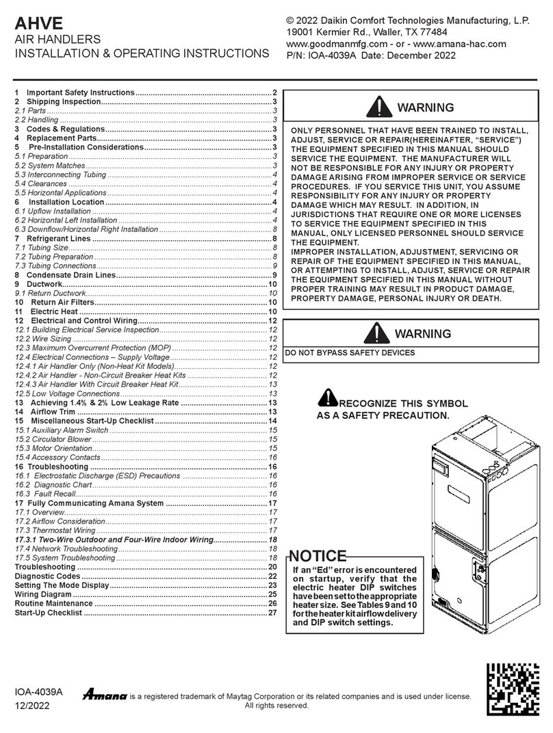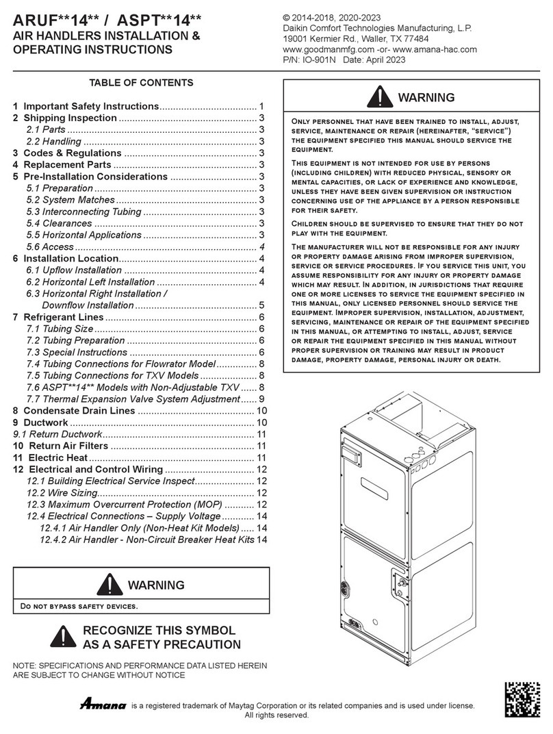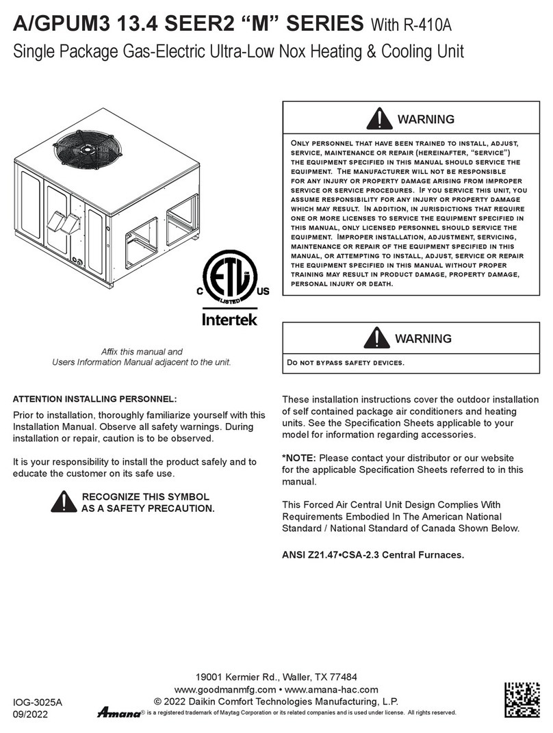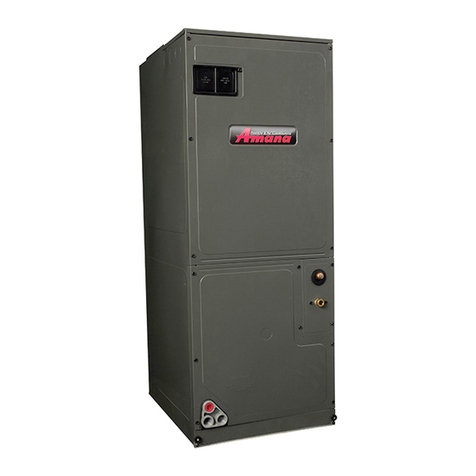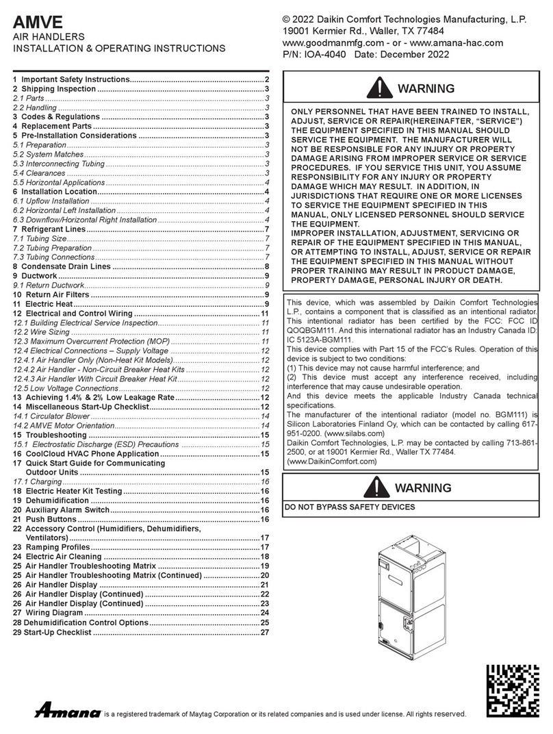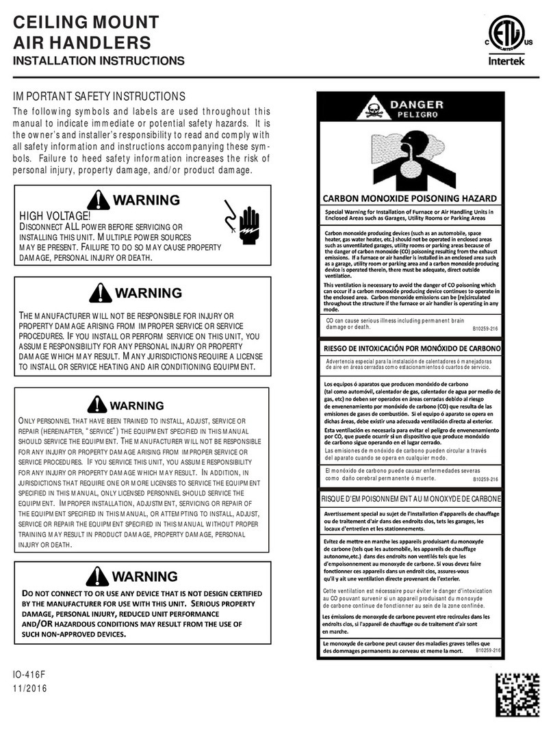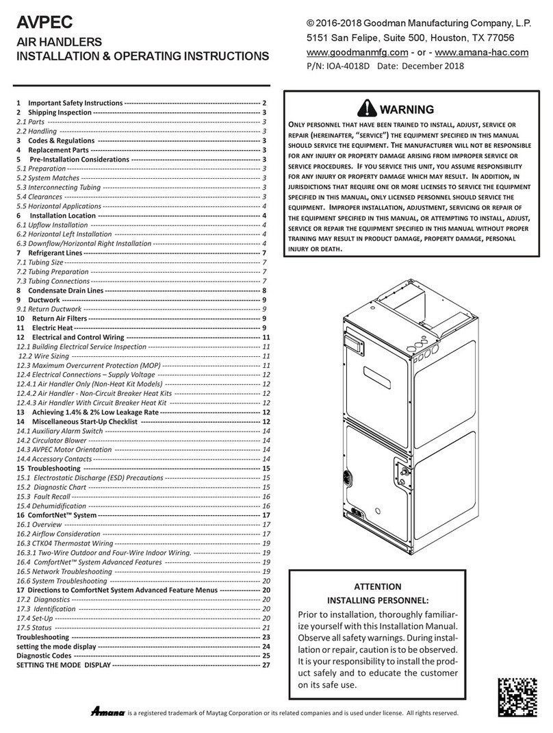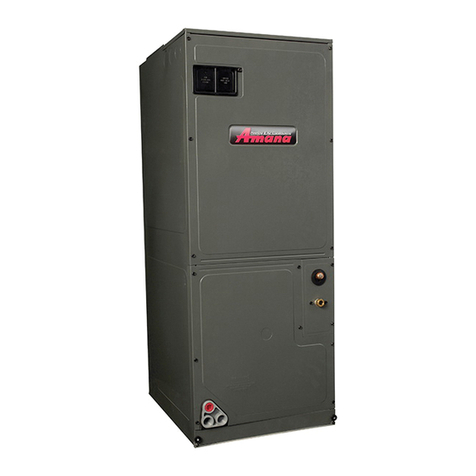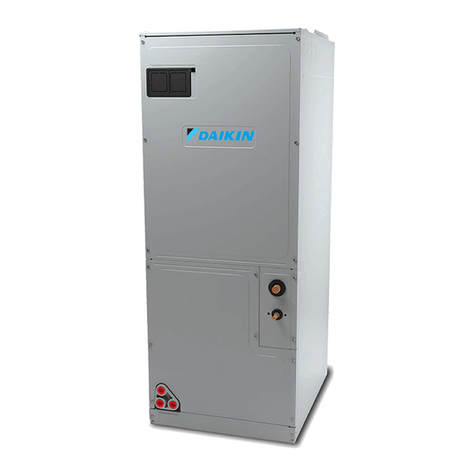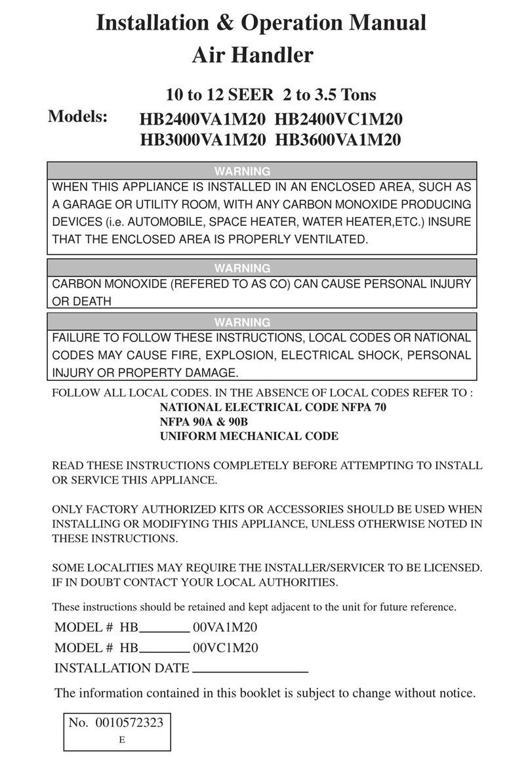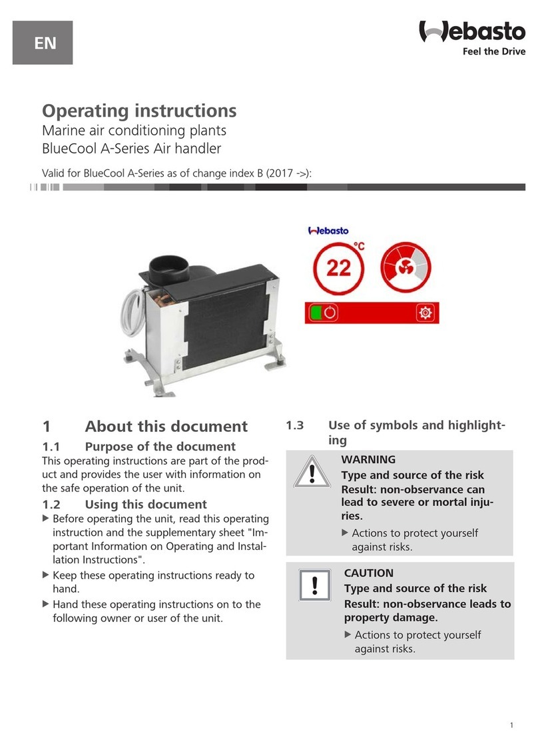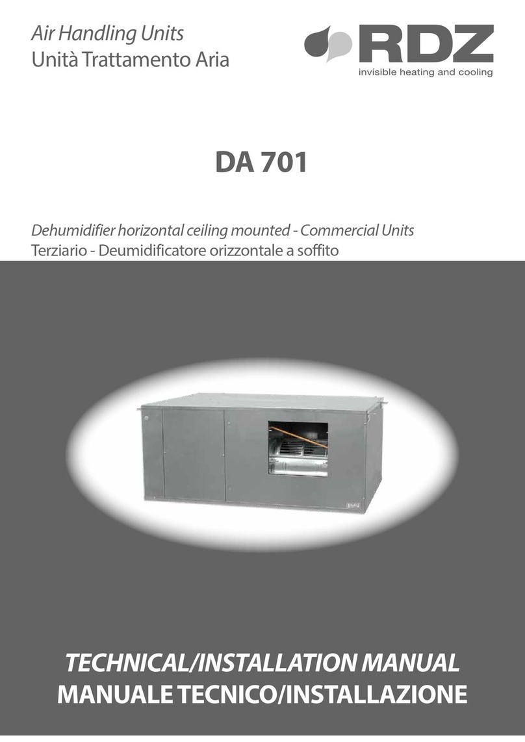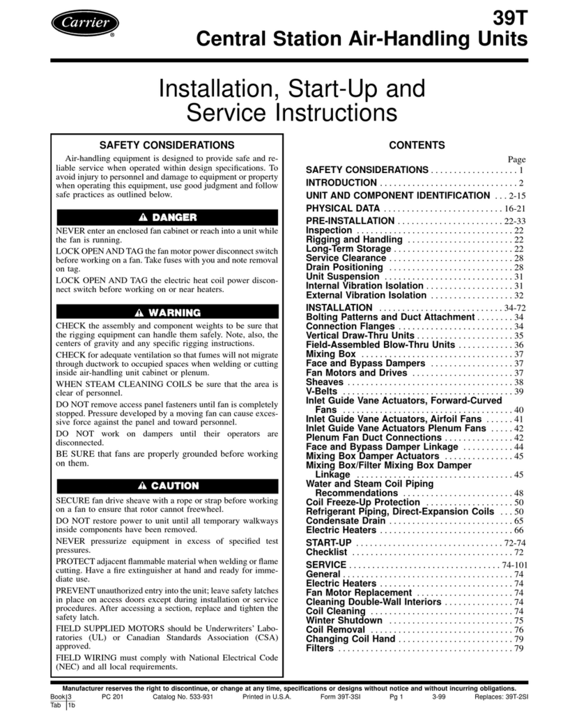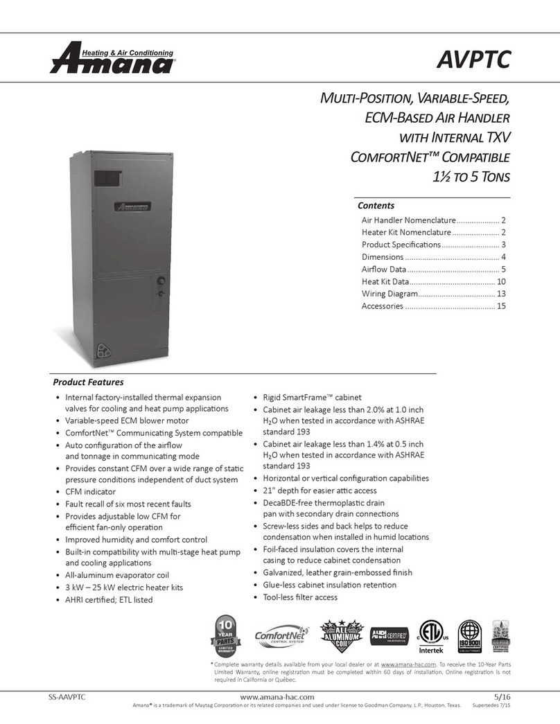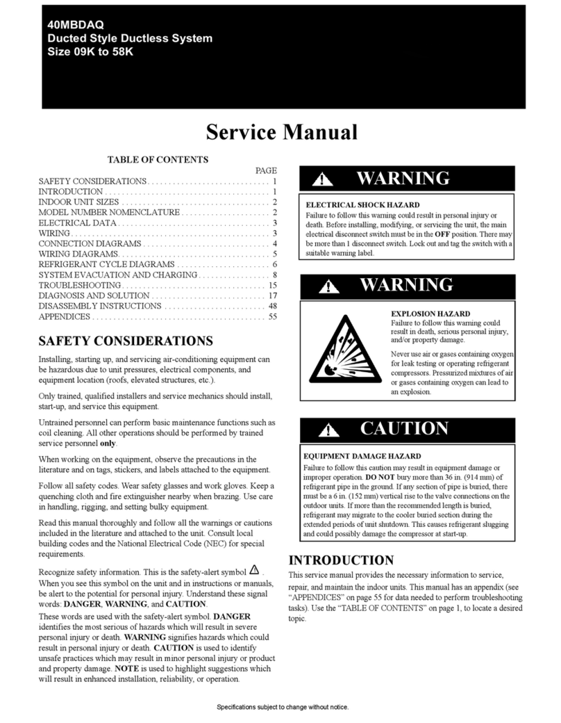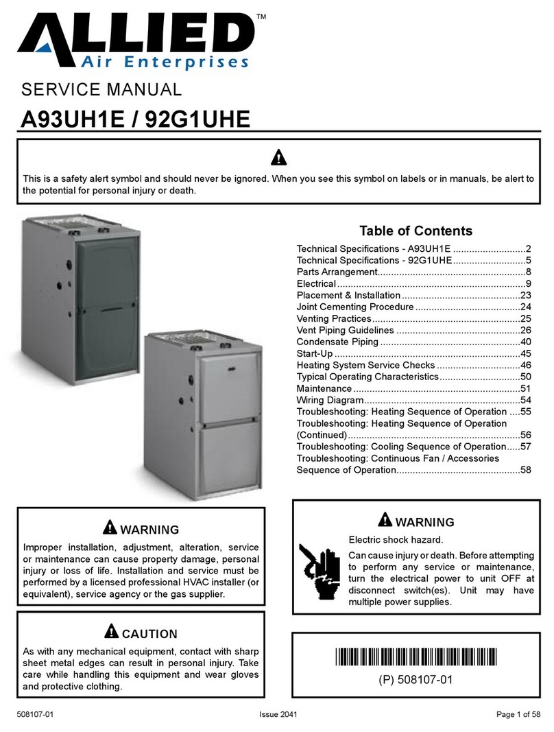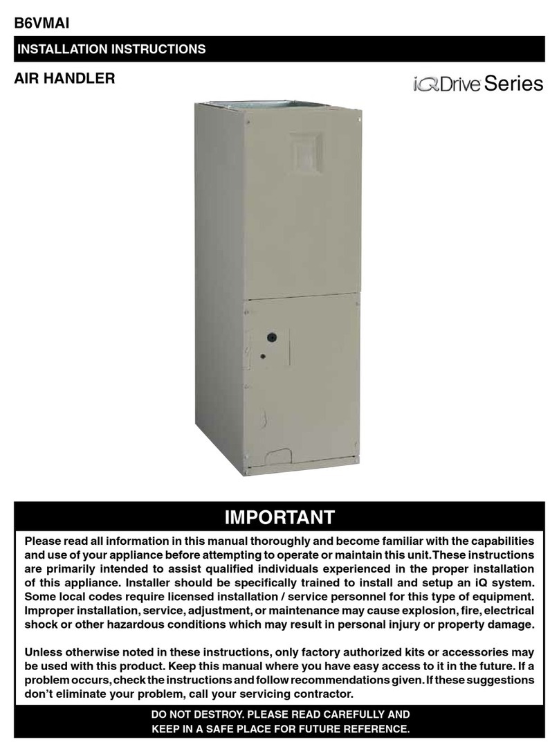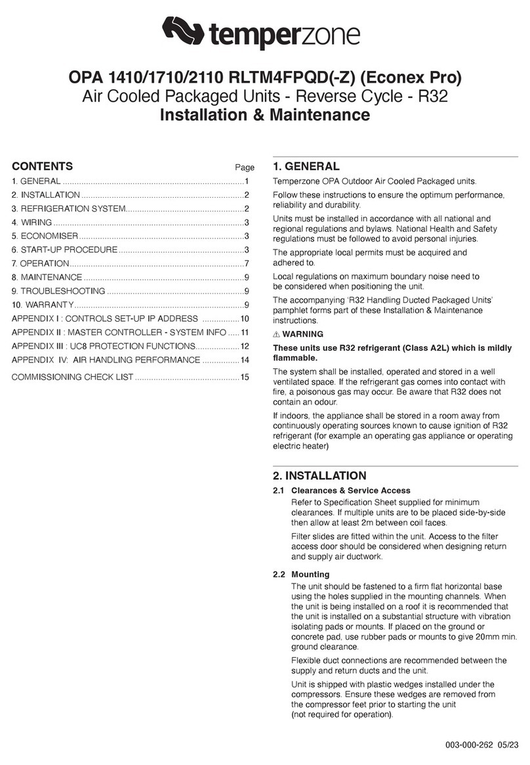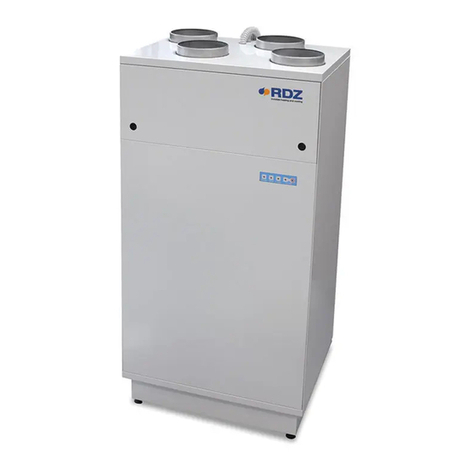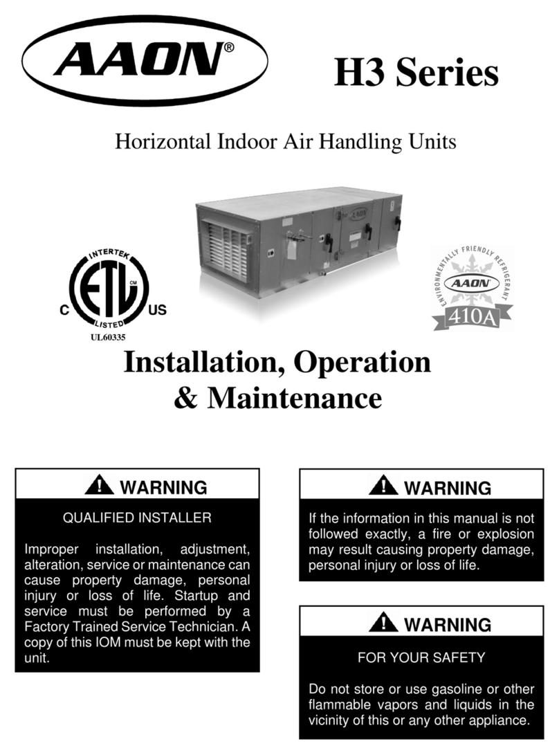
4
•Attach the sleeve using four #12x2” wood screws (for
wood constructed buildings) or four #12x2” masonry
screws (for cement or brick constructed buildings)
(Figure 6). Make sure the wall construction is ad-
equate to support the unit.
Figure 6
Attaching Wall Sleeve to Opening
•Provide adequate sealing and insulation around the
sleeve after it is installed. See Figure 7 for one
example of construction.
163/4"
426mm
5. Drill two holes in both sides of the wall sleeve so
mounting screws can be secured to wall supports.
See Figure 6 for location of screw holes. DO NOT
DRILL THROUGH BOTTOM OF SLEEVE.
6. Check the level of the wall sleeve and adjust if neces-
sary.
7. Caulk or seal around the outside of the entire sleeve.
8. If the unit chassis is not to be installed immediately,
replace the enclosure panel on the outside opening of
the sleeve to limit weather damage to the building
interior.
Figure 7
Block and Brick Veneer Installation
•Do not use extension cords with the unit.
Power
Supply
Conduit
Caulk
Top,
Bottom,
and Both
Sides
Finish ed
Floor
Concrete
Lintel
Stee l
Lint el
Maximum
(No Accessories)
14 3/4"
375mm
Alternative Fastening
Method(Field Supplied)
Mounting Holes
(Drilled by Installer)
Screws
Plastic
Anchor
Wood Screw
Toggle Bolt
Expansion
Anchor Bolt
Figure10
Condensate Drain
Condensate Drain Kit
Wall Sleeve Installation
Afterthewallopeningischeckedandapprovedforstrength,
location, size, and clearances, install the wall sleeve as
follows:
1. Remove the outside enclosure panel from the wall
sleeve.
3. Locatethesleevewithintherangeofminimumprojec-
tions, as shown in Figure 2, so both sides are at least
the minimum projection from the wall.
2. Slide the wall sleeve into the wall opening. Do not
distortthecabinetshapetofitthewallopening;theunit
chassis must fit snugly and uniformly into sleeve.
4. Check the level of the wall sleeve. For proper drain-
age, the sleeve should be level from side to side and
one-quarter bubble front to back (outside).
Preinstallation Considerations(cont.)
Waterproof barrier should remain in place until the unit
is installed. An accessory metal front panel is available
and sold separately.
A condensate drain tube is included. (Figure 10)
Attached to bottom rear flange of wall sleeve with two
screws provided. For internal drain applications, install
internal drain kit (sold separately) prior to installing the
wall sleeve in the wall. See the drain kit for actual
installation instructions.


