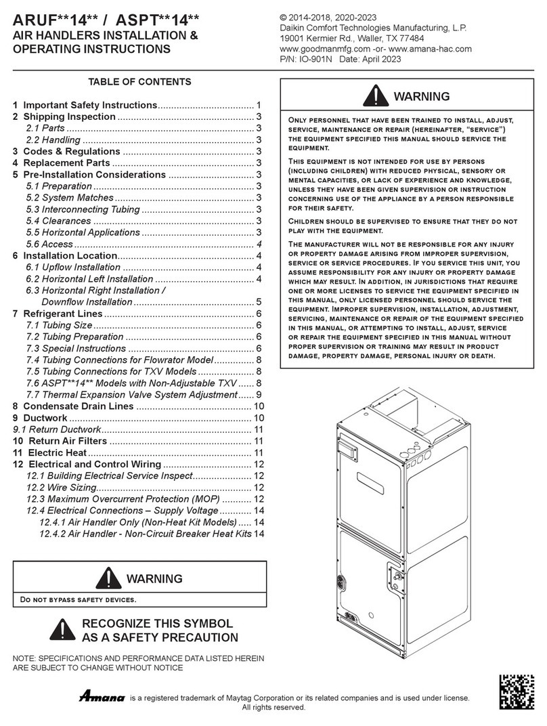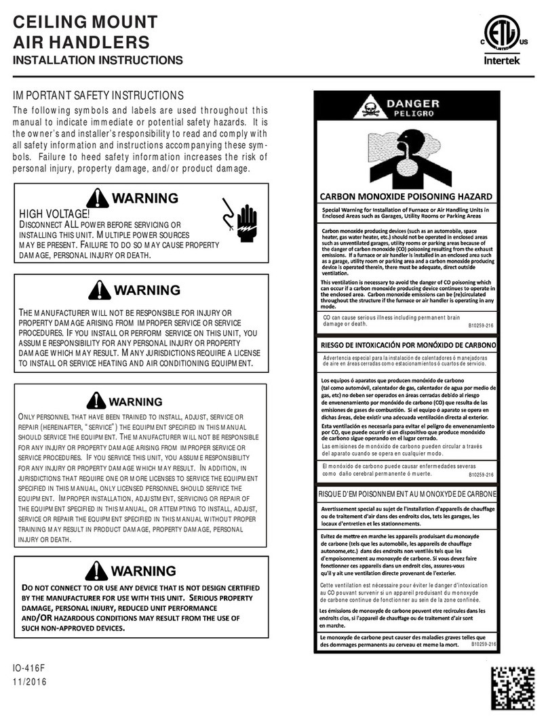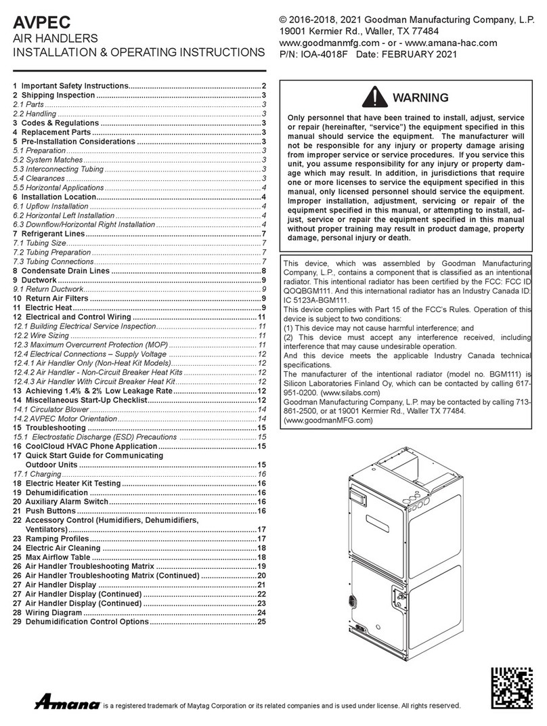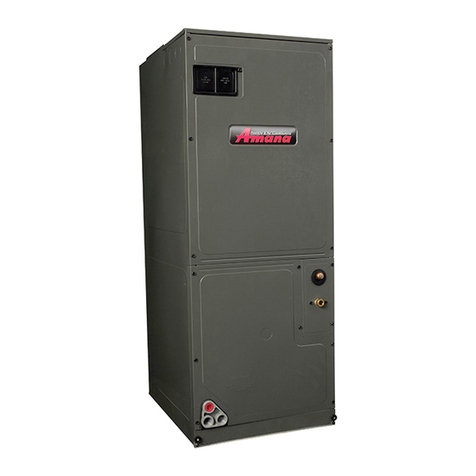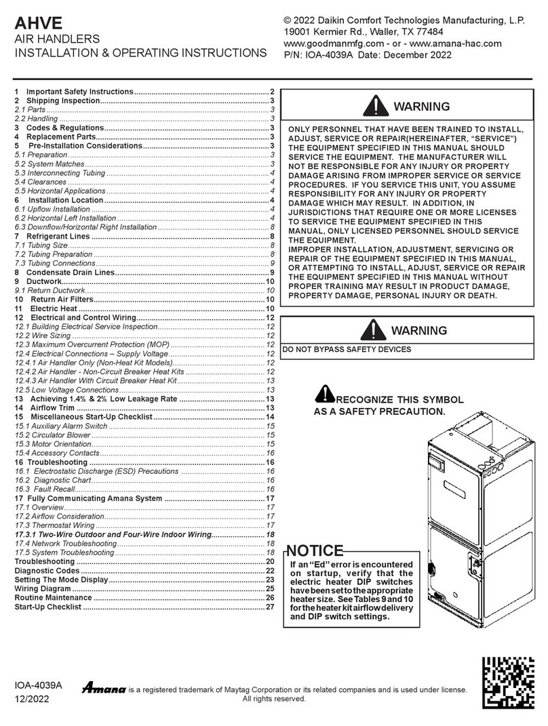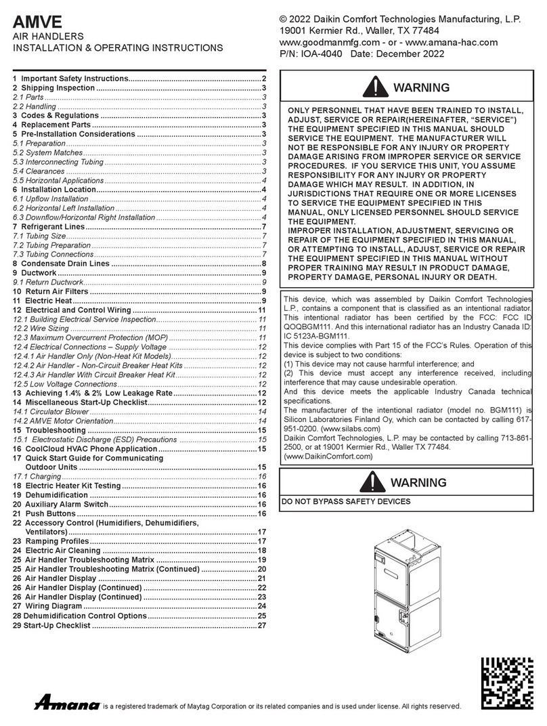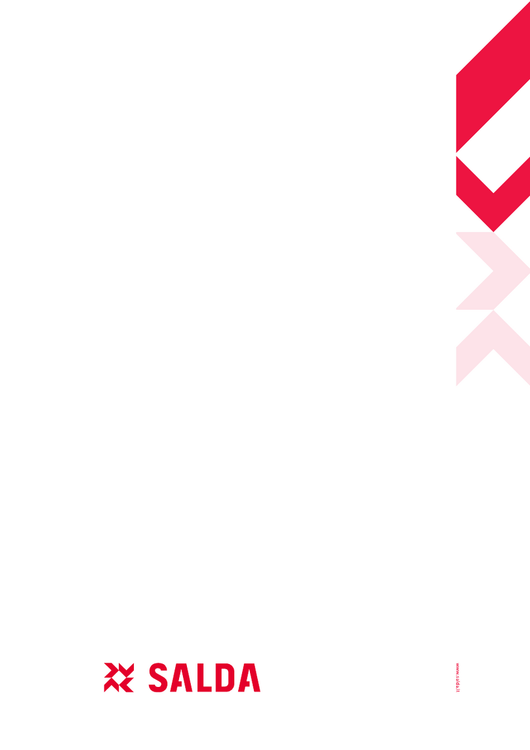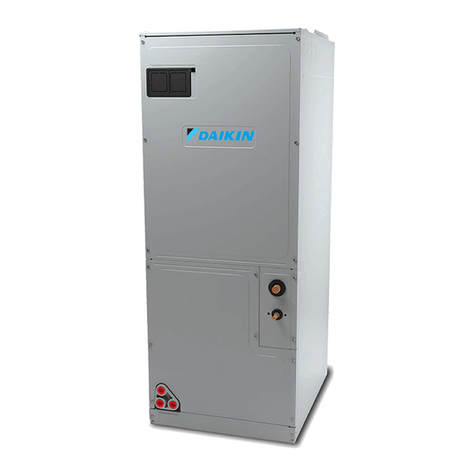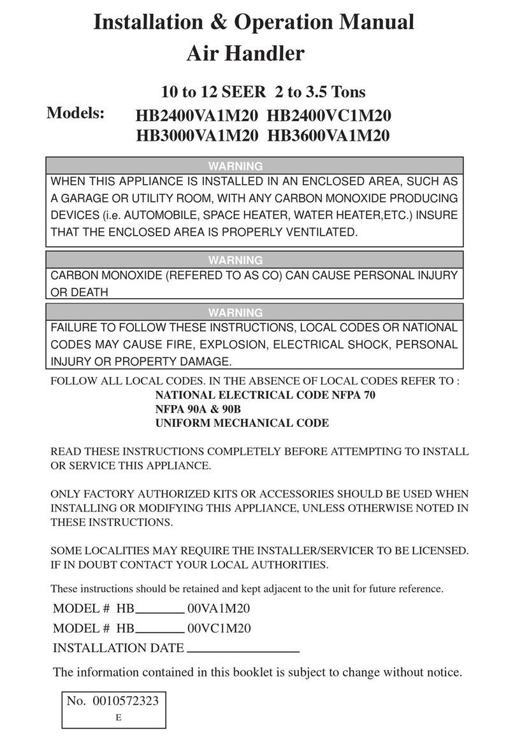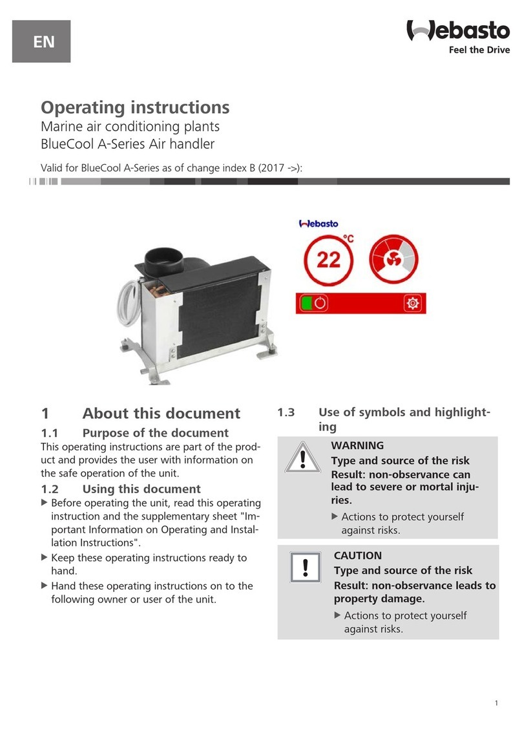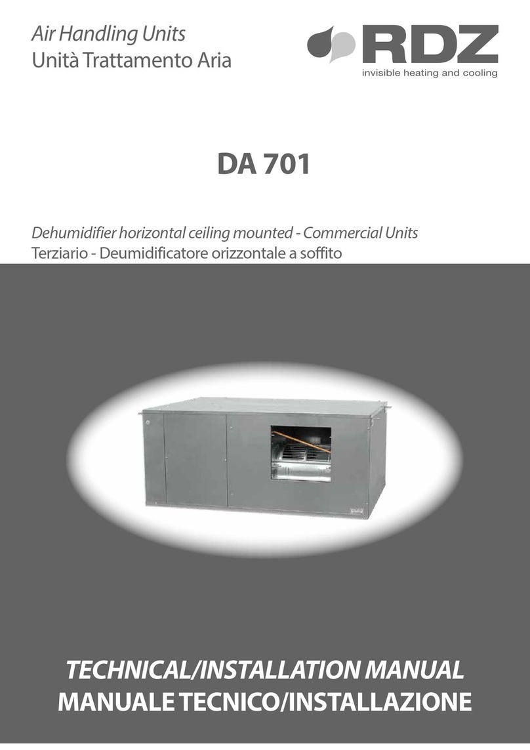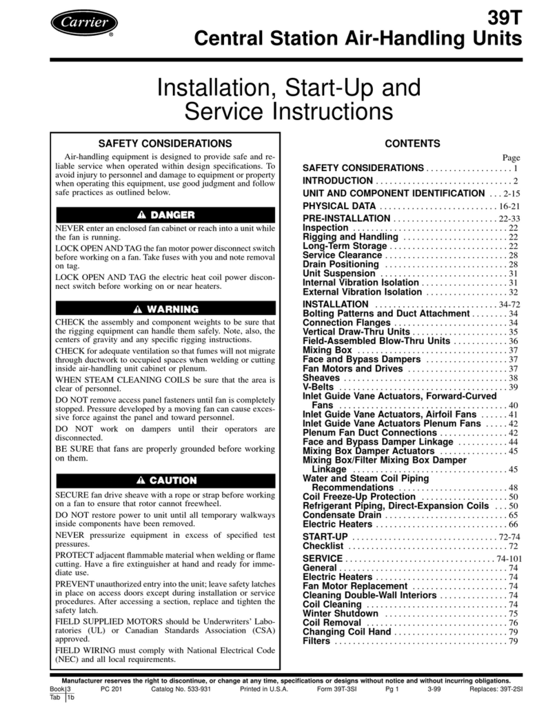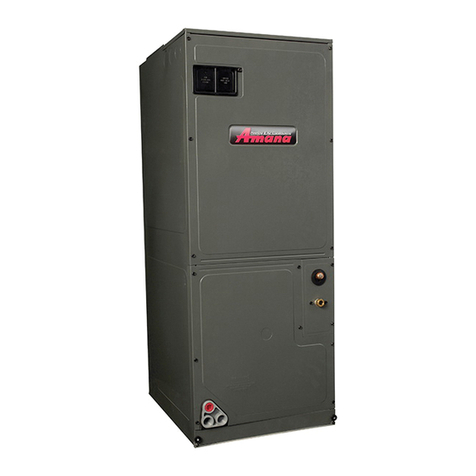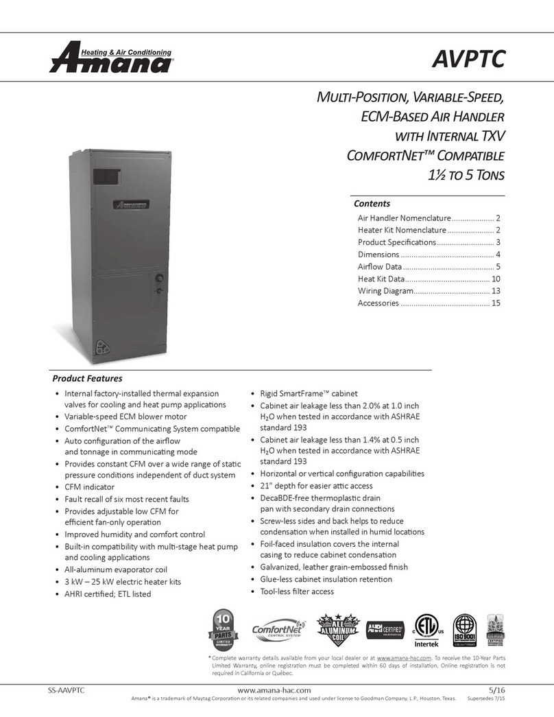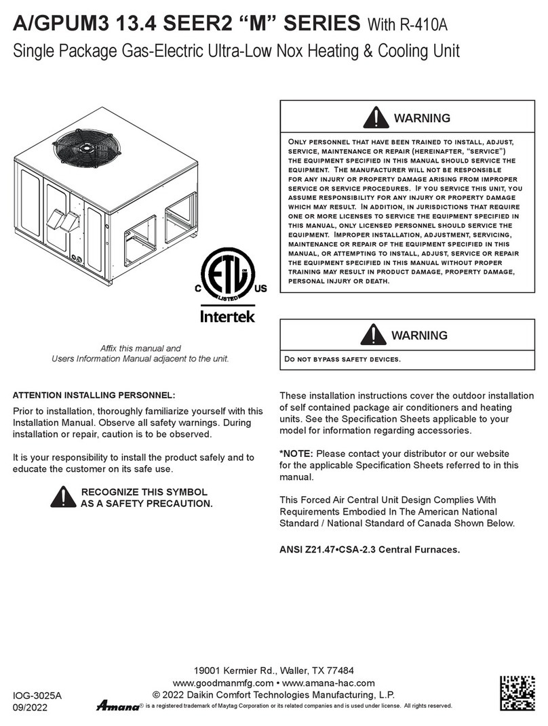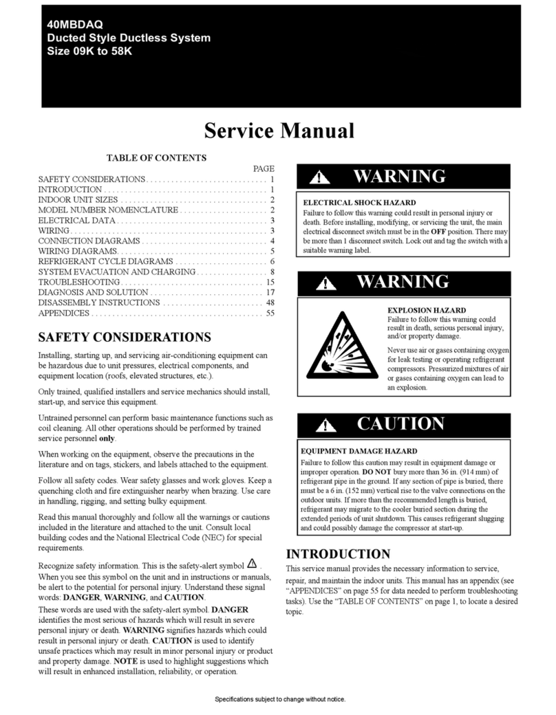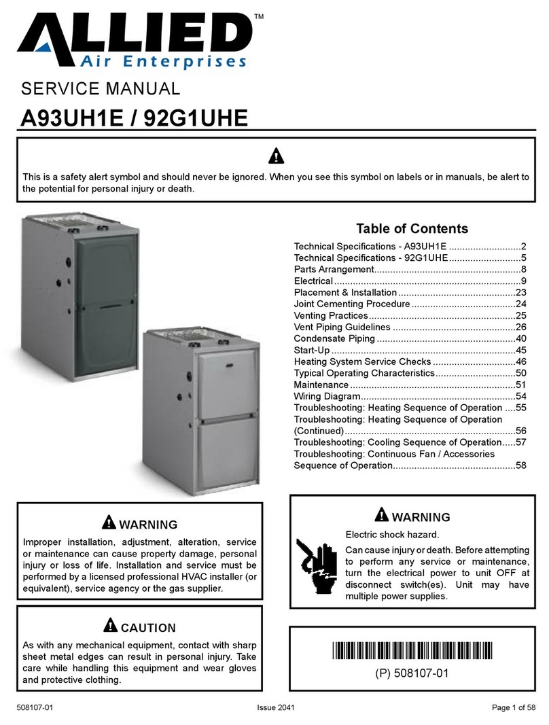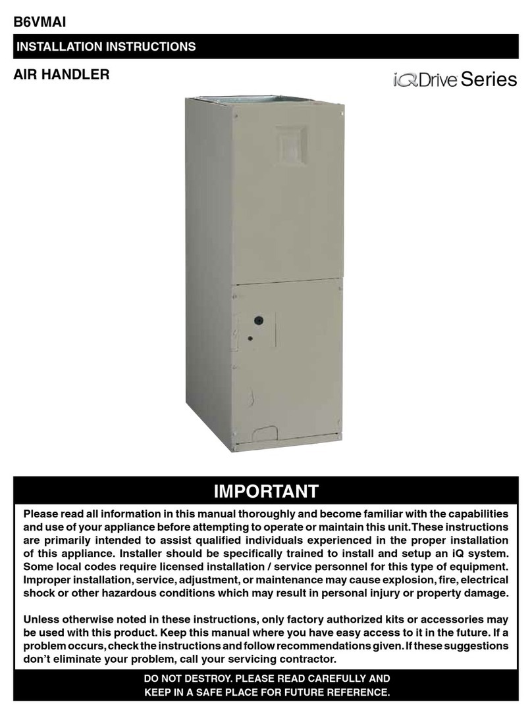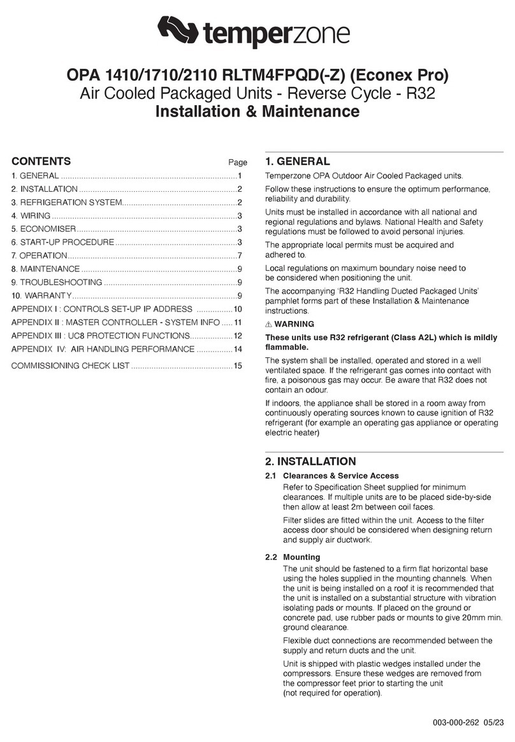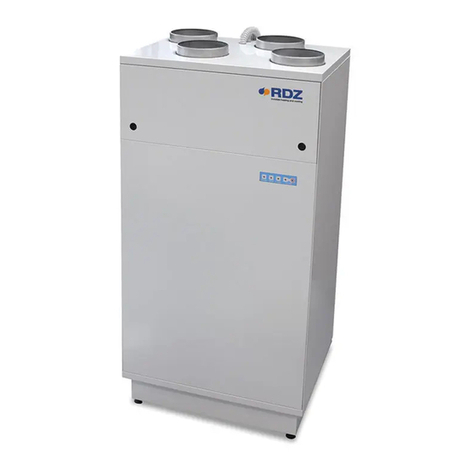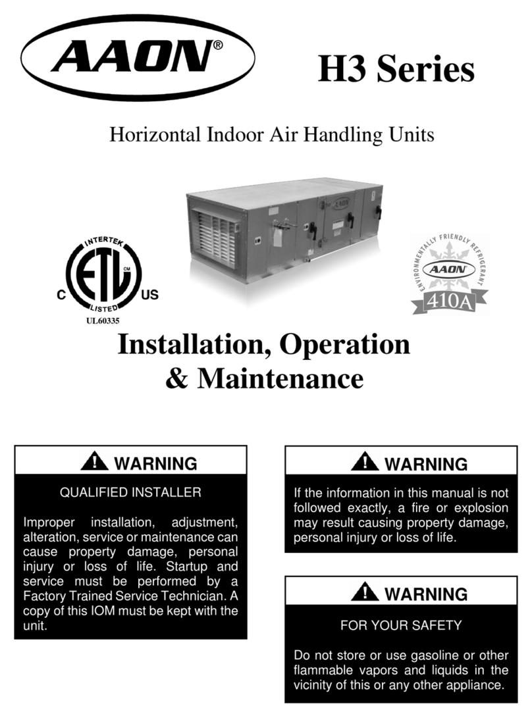
4
7.2 Horizontal Left Installation
No field modifications are permissible for this applica-
tion.
The bottom right drain connection is the primary drain for
this application and condensate drain line must be at-
tached to this drain connection. The top connection of
the three drain connections on the drain pan must re-
main plugged for this application. The bottom left drain
connection is for the secondary drain line (if used).
7.3 Downflow Installation
IMPORTANT NOTE: Toprevent thecoil panfrom“sweat-
ing”, the DPI accessory insulation kit must be used when
performing this conversion. The DPI kit is not supplied
with this product and is to be purchased separately. See
Table 1 for the correct DPI kit. Follow the instructions
provided in the kit for appropriate installation.
DPI-B
Insulation Kit DPI-C
Insulation Kit DPI-D
Insulation Kit
ARUF18B14** ARUF36C14** ARUF48D14**
ARUF24B14** ARUF42C14** ARUF60D14**
ARUF30B14** ARPT36C14** ARPT36D14**
ARPT18B14** ASPT36C14** ARPT42D14**
ARPT24B14** ASUF49C14** ARPT48D14**
ARPT30B14** ARPT60D14**
ASPT24B14** ASPT48D14**
ASUF59D14**
ASPT60D14**
MODEL LIST FOR DRAIN PAN INSULATION KITS
DOWNFLOW INSULATION KIT
Table 1
Refer to Figure 5 and 6 for the location of the compo-
nents referenced in the following steps.
1. Before inverting the air handler, remove blower access
panel and coil access panel. The coil access panel and
tubing panel may remain screwed together during this
procedure.Removeandretainthe seven (7) screws se-
curing the coil access panel to the cabinet and the six
(6)screwssecuring the bloweraccesspanel to the cabi-
net.
2. Slide the coil assembly out using the drain pan to pull
the assembly from the cabinet.
NOTE: DO NOT USE MANIFOLDS OR FLOWRATOR
TO PULL THE COIL ASSEMBLY OUT. FAILURE TO
DO SO MAY RESULT IN BRAZE JOINT DAMAGE
AND LEAKS.
3. Referring to Figure 9, remove the two (2) screws that
secure the drip shield support brackets to the conden-
sate collectors (one screw per side). Remove the (2)
two screws that secure the drip shield to the drain pan.
The drip shield and drip shield brackets may now be
removed.
6.4 Clearances
The unit clearance from a combustible surface may be
0". However, service clearance must take precedence.
A minimum of 24" in front of the unit for service clear-
ance is required. Additional clearance on one side or
topwillbe required forelectricalwiring connections. Con-
sult all appropriate regulatory codes prior to determining
final clearances. When installing this unit in an area that
may become wet (such as crawl spaces), elevate the
unit with a sturdy, non-porous material. In installations
that may lead to physical damage (i.e. a garage) it is
advisedto installaprotective barriertoprevent suchdam-
age.Alwaysinstall units such thatapositive slope incon-
densate line (1/4" per foot) is allowed.
6.5 Horizontal Applications
If installed above a finished living space, a secondary
drain pan (as required by many building codes), must be
installed under the entire unit and its condensate drain
line must be routed to a location such that the user will
see the condensate discharge.
7 Installation Location
NOTE: These air handlers are designed for indoor installa-
tion only.
The ARUF**14**, ARPT**14**, ASPT**14** and ASUF**14**
productlinesmay be installed in oneofthe upflow, downflow,
horizontal left or horizontal right orientations as shown in Fig-
ures 1, 2, 3 and 4. The unit may be installed in upflow or
horizontal left orientation as shipped (refer to specific sec-
tions for more information).
Field modifications are necessary to convert to downflow or
horizontal right as indicated in below sections.
7.1 Upflow Installation
No field modifications are mandatory however to obtain
maximumratedefficiency, the horizontal dripshieldmust
beremoved. Withoutremovalof thehorizontaldrip shield,
performance will be reduced by up to a few percentage
points.
Drip Shield Removal: RefertoFigure 9, remove the two
(2) screws that secure the drip shield support brackets to
thecondensatecollectors (one screw perside). Remove
the two (2) screws that secure the drip shield to the drain
pan. The drip shield and drip shield brackets may now
be removed.
The bottom left drain connection is the primary drain for
this application and condensate drain line must be at-
tached to this drain connection. The top connection of
the three drain connections on the drain pan must re-
main plugged for this application. The bottom right drain
connection is for the secondary drain line (if used).
