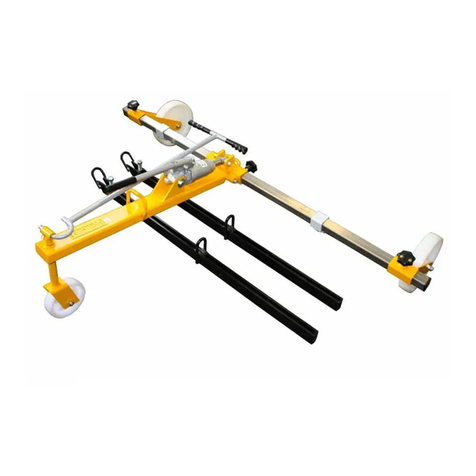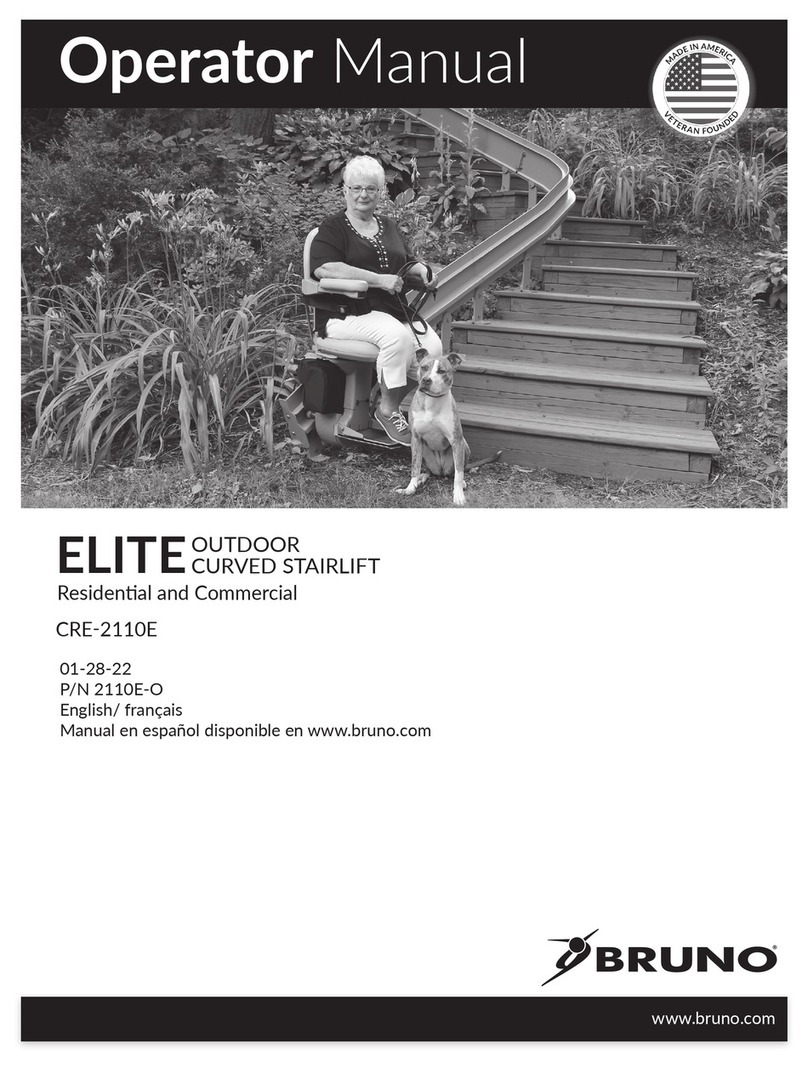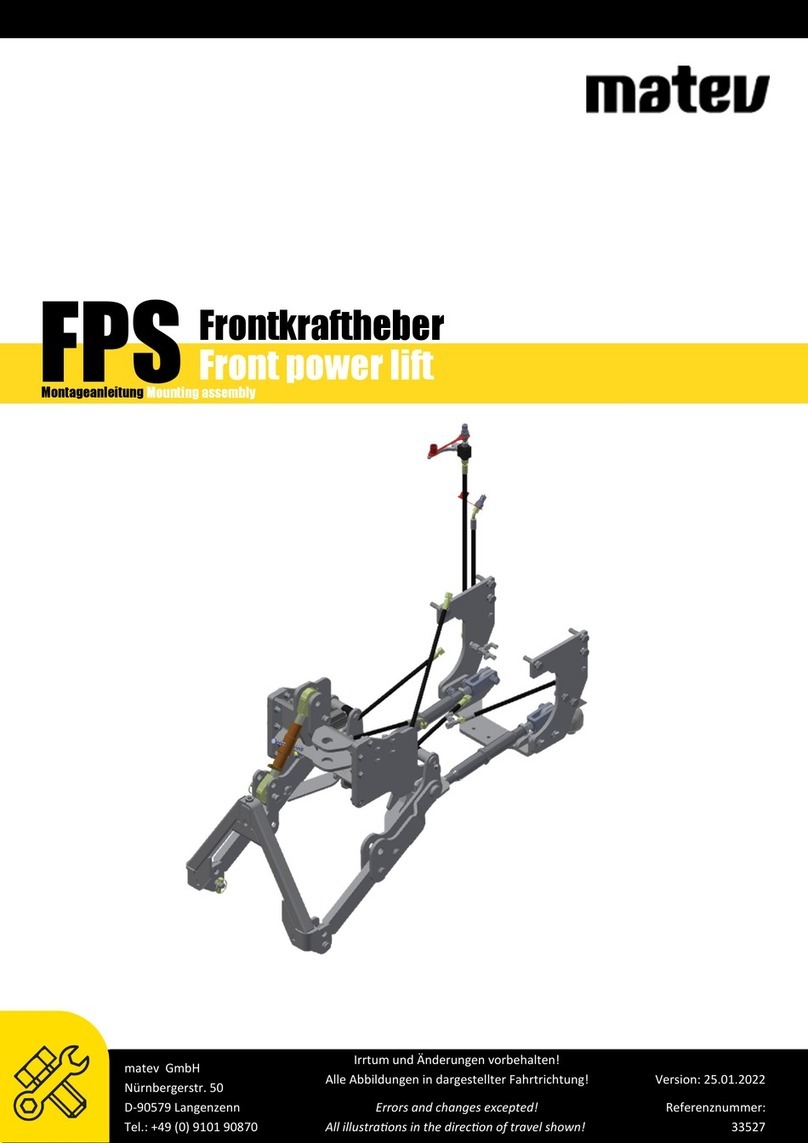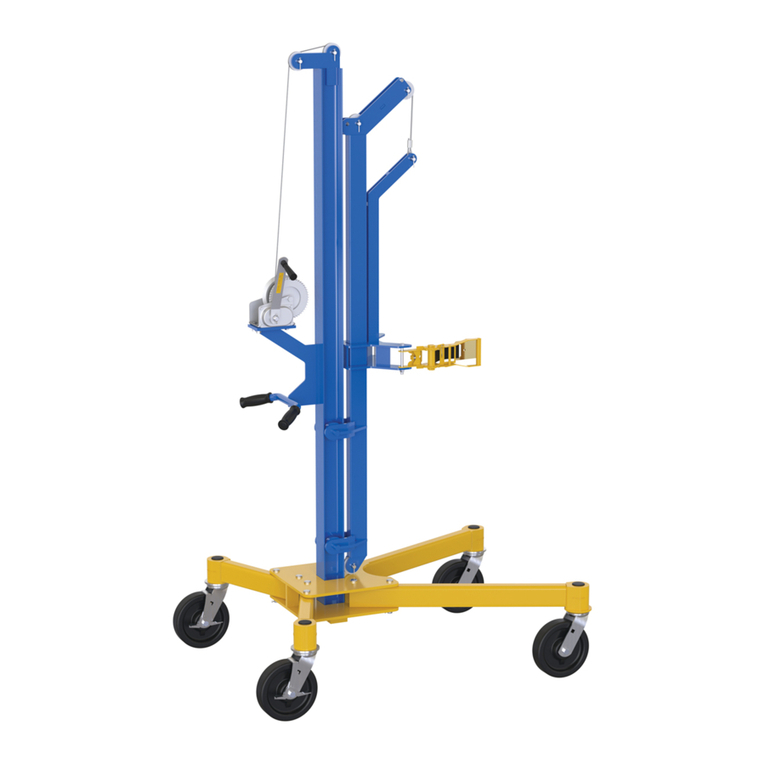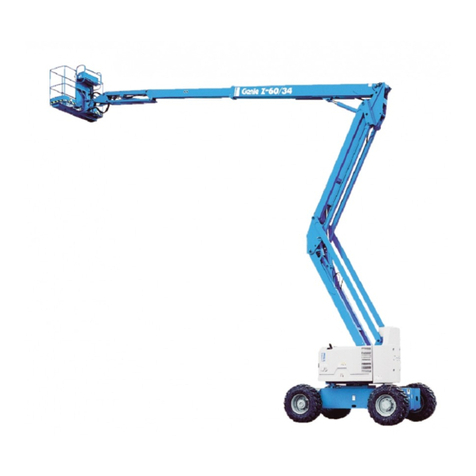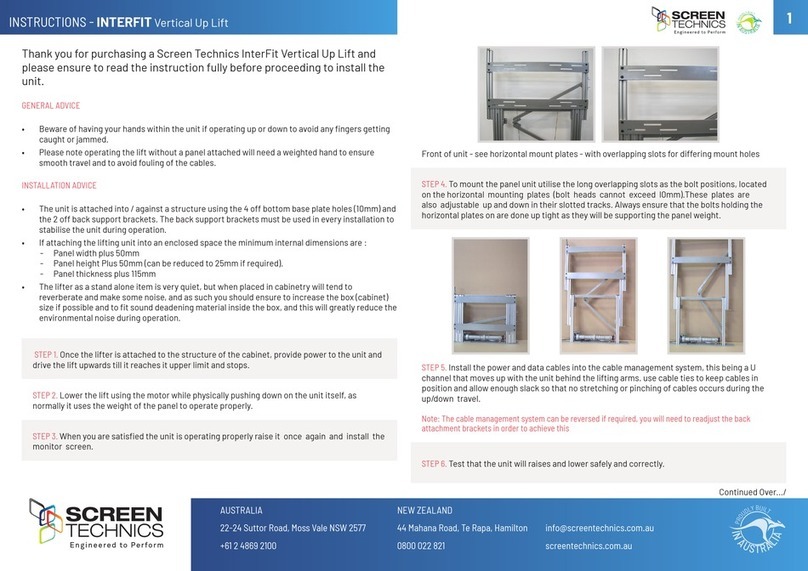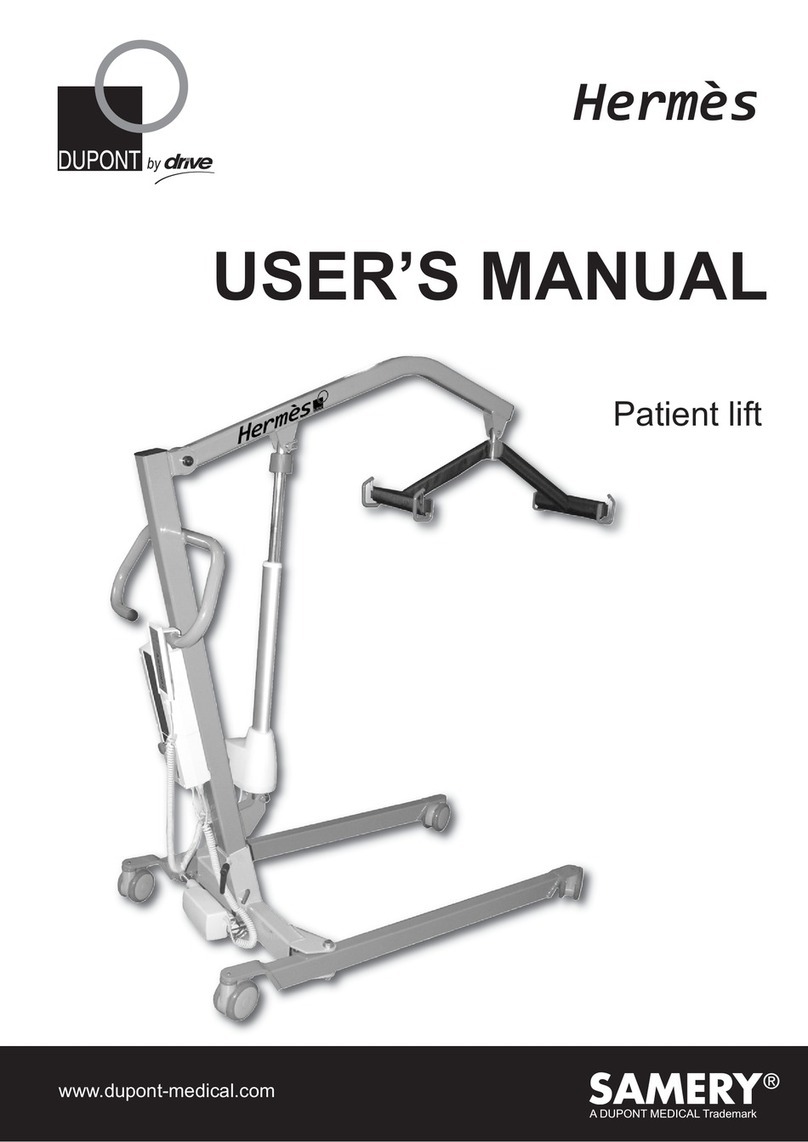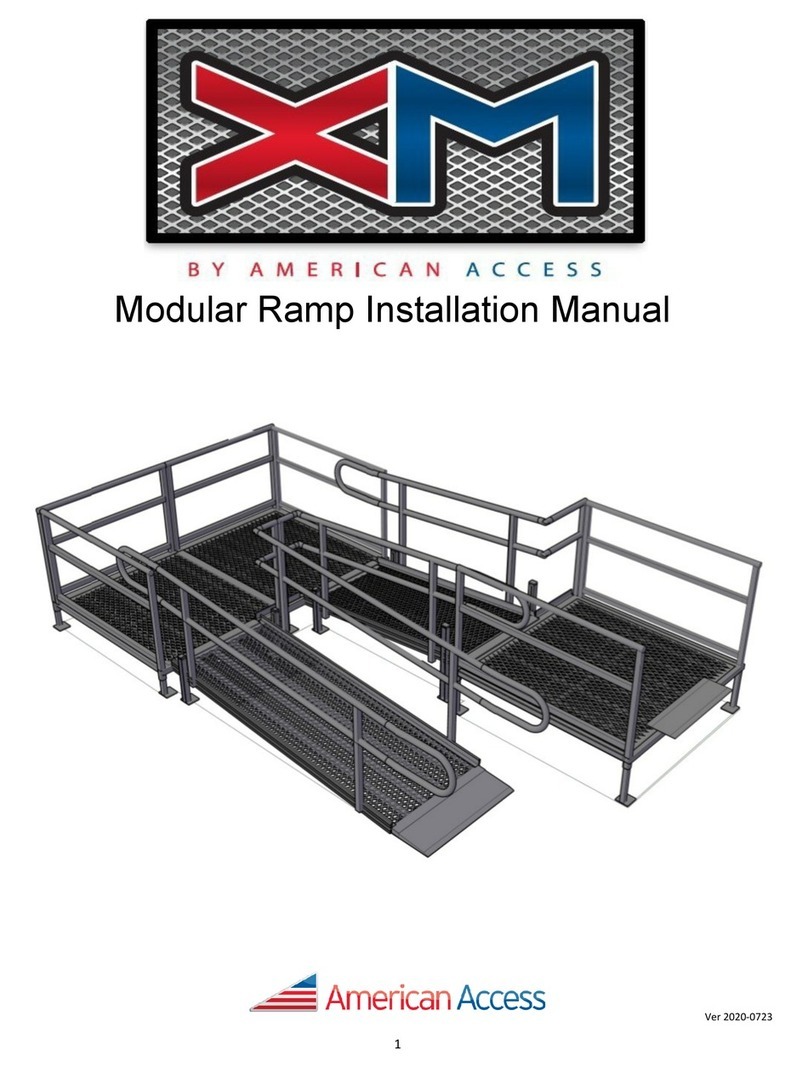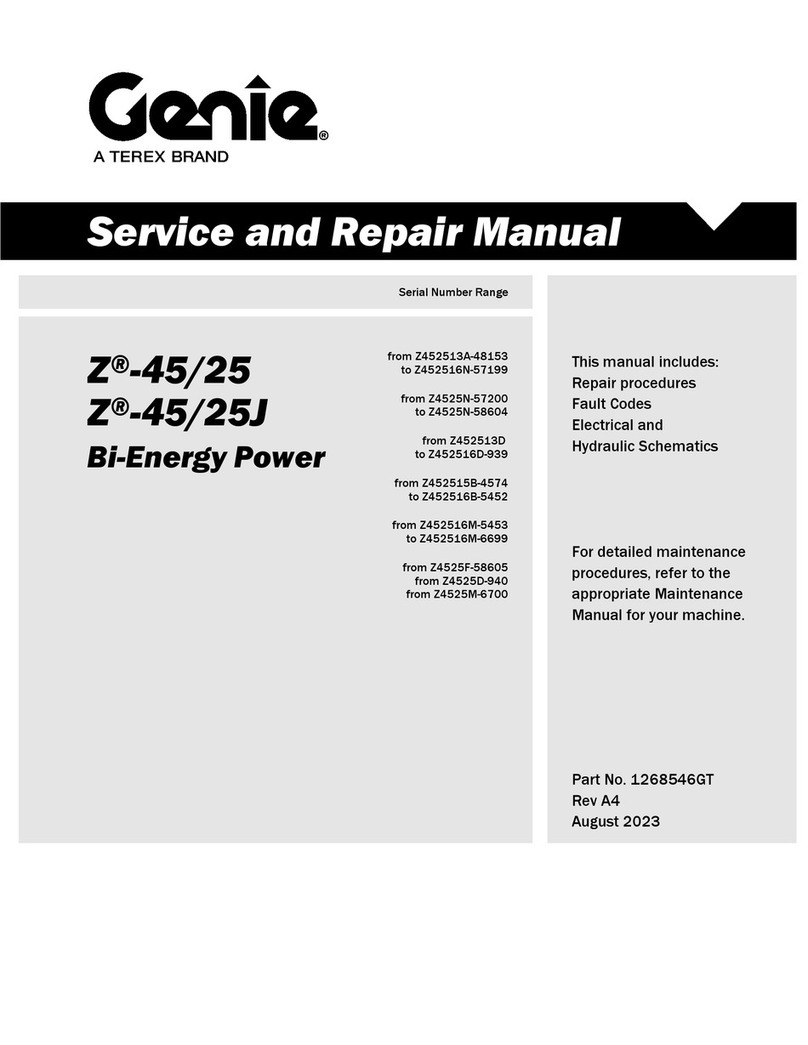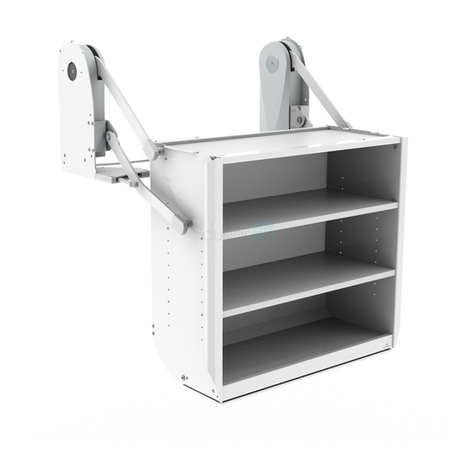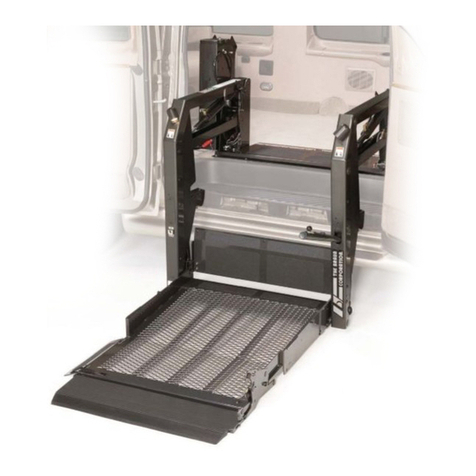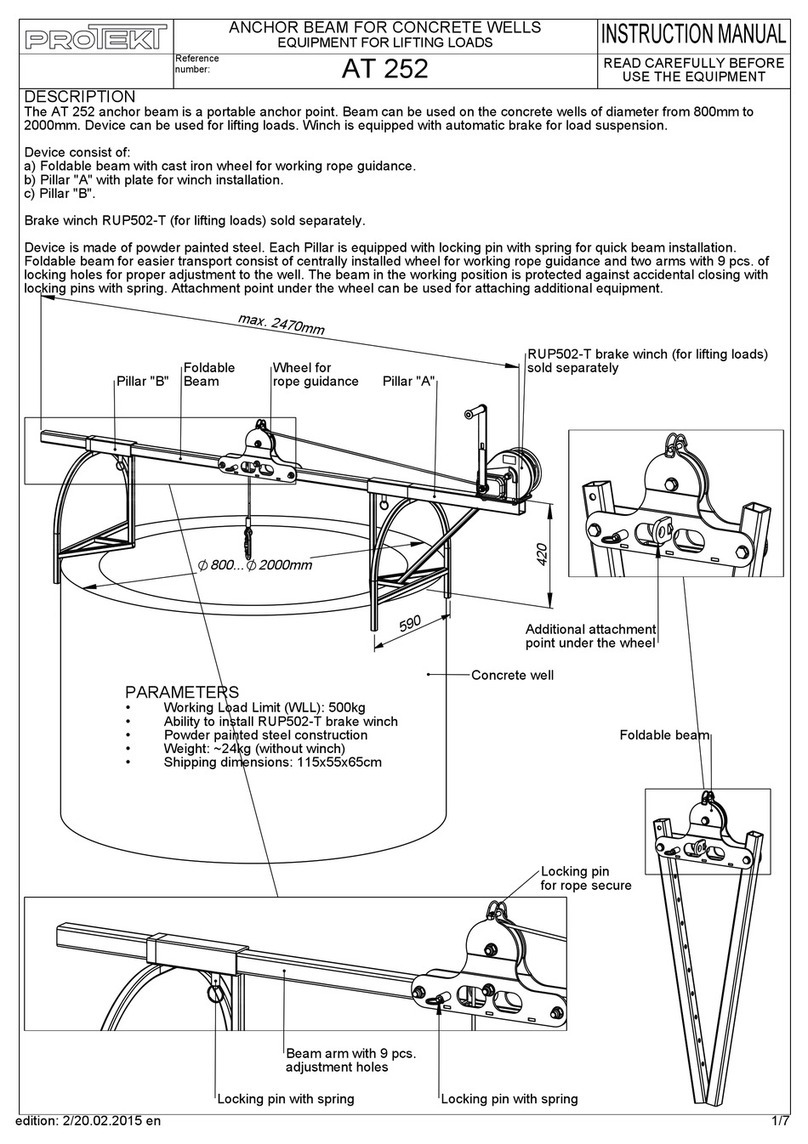
8
Ramp Assembly
Our standard ramp sizes are 2’, 3’, 4’, 5’, and 6’ secons. Ramps are available in 48” and 54” widths (clear width between
curbs). Consult manufacturer for custom widths beyond 54”. All of the ramp secons are welded to meet a 1:12 pitch.
Items needed for assembly depending on locaon of secon: Ramp secon, proper length supports, 14” inserts,
TT48, TPCOM, BPCOM, RHP, impact wrench, tape measure, level, 9/16” socket, 3/8” nut driver bit.
Exisng Landing/Deck/Porch to Ramp
1. Determine the ramp height required for the locaon and choose the correct support length. A ramp secon that
comes directly from an exisng landing will need (4) supports. Ensure there is 10” minimum of support tubing
extending above the support sockets. The guard rails will slide over the extended tubing.
2. Screw the .75” bolts into the support sockets located laterally on each side and both the top and boom of secon.
3. Insert supports into each socket, set at approximate 1:12 height and lightly ghten bolts. Always posion supports
where the long end of the foot pad is facing the boom (groove end) of the ramp secon.
4. Posion ramp secon in nal locaon with the “groove end” always at the boom. Make necessary slope adjustments,
level horizontally, and rmly secure .75” bolts.
5. Use a TPCOM to secure ramp secon to exisng landing in the same manner as securing a plaorm.
Plaorm to Ramp/Ramp to Plaorm
1. Assemble the ramp secon in the same manner as described above. If using a “tongue and groove” connecon with the
plaorm, the ramp secon will need (2) supports and (2) inserts.
2. Secure (2) supports in the boom ramp sockets (groove end) at the approximate height to meet a 1:12 slope and 14”
inserts into the top sockets (tongue end). The boom of the insert should be held ush with the boom of the ramp
socket while securing.
3. Place the “tongue” at the top of the ramp secon into the “groove” of the plaorm. The groove of the plaorm is
weight bearing and will support the weight of the top half of the ramp secon.
4. Posion top of ramp secon where the outside edge of the ramp tongue and plaorm groove are ush. The ramp
socket and corner plaorm socket should be aligned.
5. Make necessary 1:12 slope adjustments, level horizontally, and rmly secure .75” bolts.
6. Use (4) #14 x 1” Tek Screws to secure the ramp to the plaorm via BPCOM.
7. If the ramp secon is exing a plaorm on a non-groove side (standard side), the secon is considered a supporng
secon. A supporng secon will need (2) supports in the top sockets and (2) supports in the boom sockets. A BPCOM
will be used to secure the connecon between the plaorm and ramp.
8. When entering onto the standard side (non tongue and groove side) of a plaorm from a ramp secon, the ramp
“groove” should be ush with the surface of the plaorm. The boom of the ramp secon (groove end) will bu up
against the plaorm. The ramp socket and corner plaorm socket should be aligned. Use a BPCOM to secure the
plaorm to the ramp secon.
