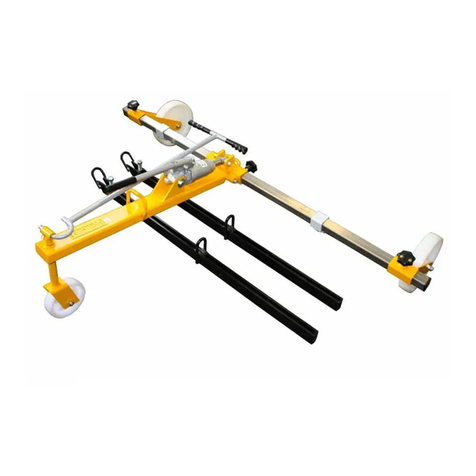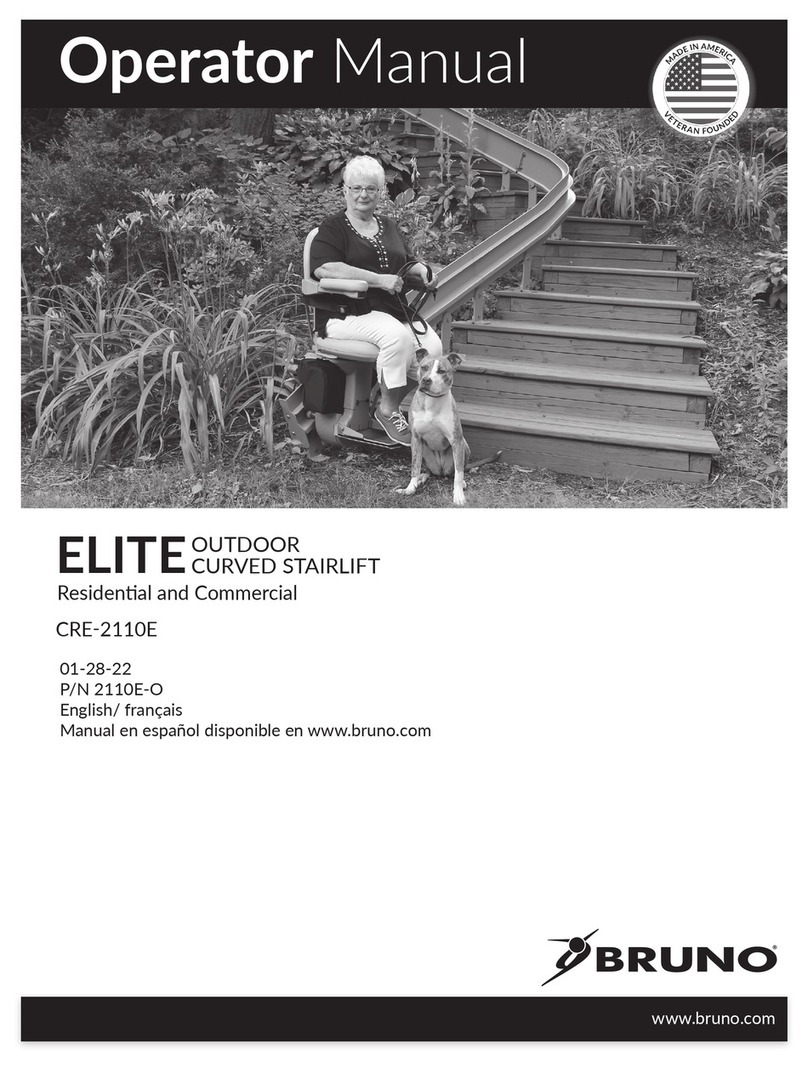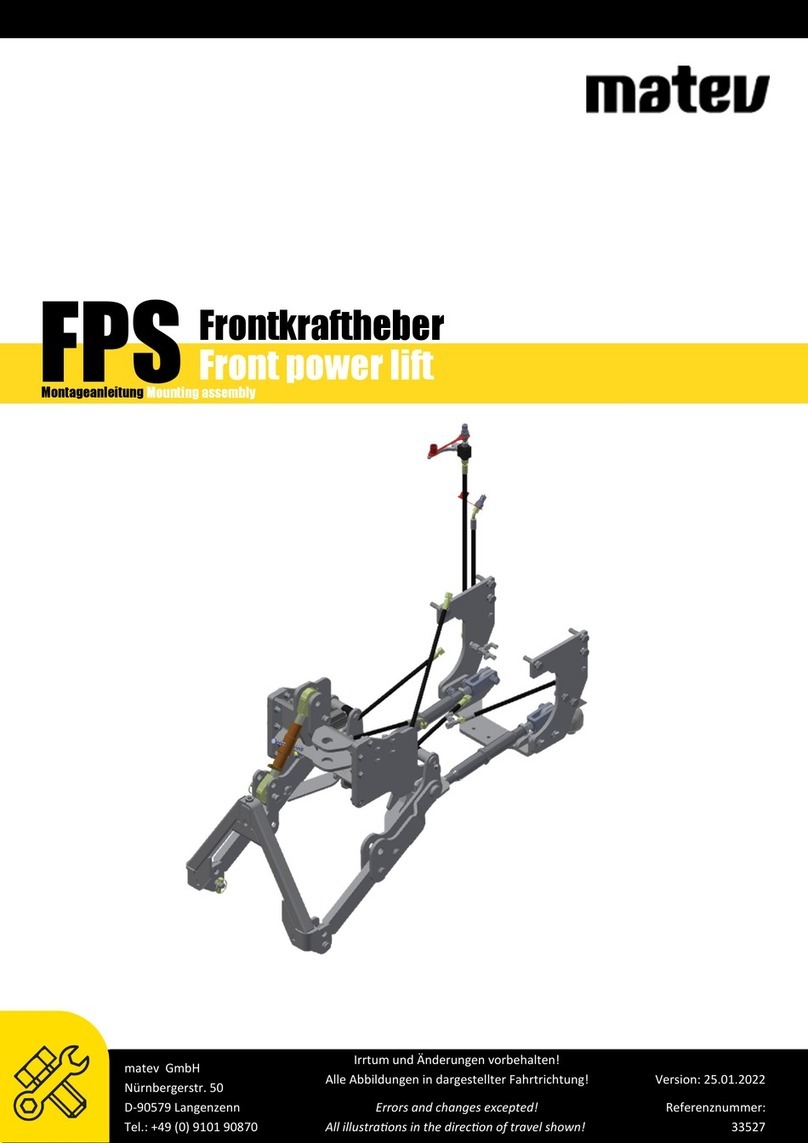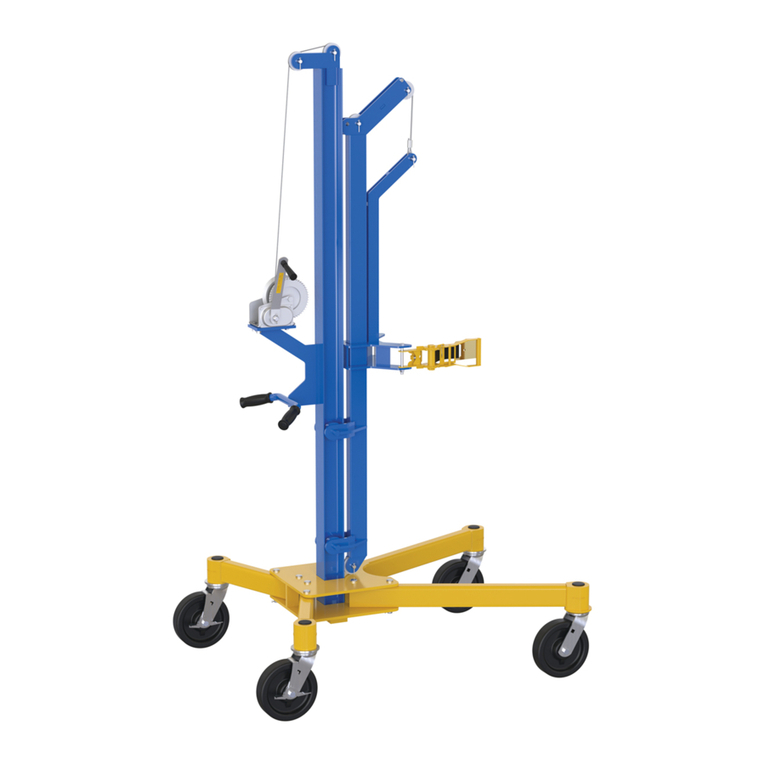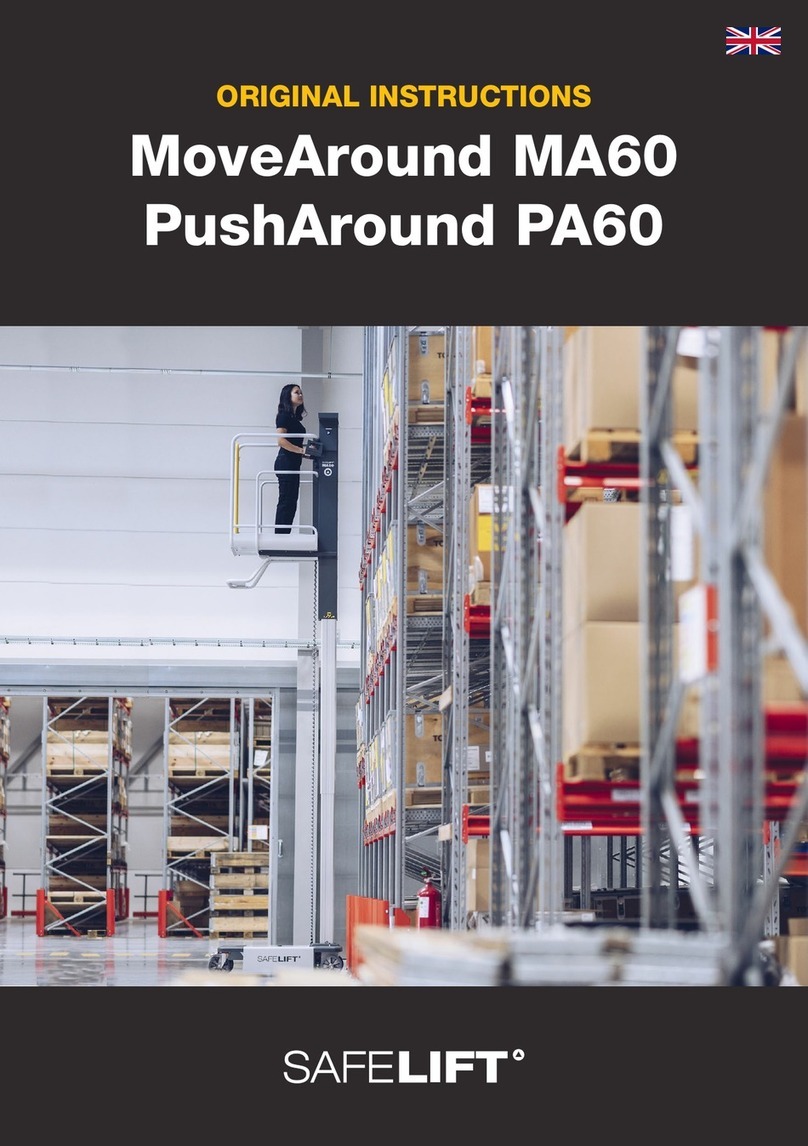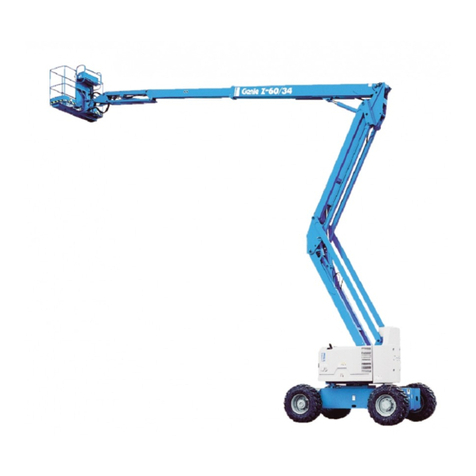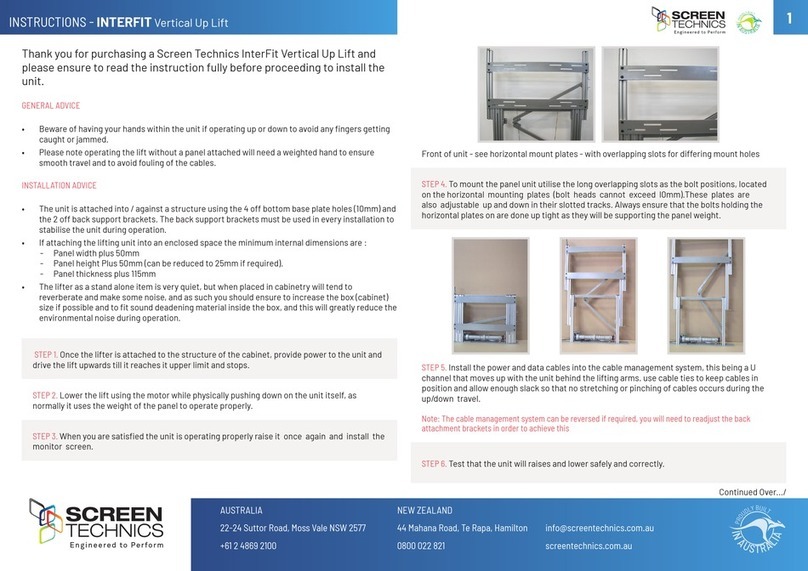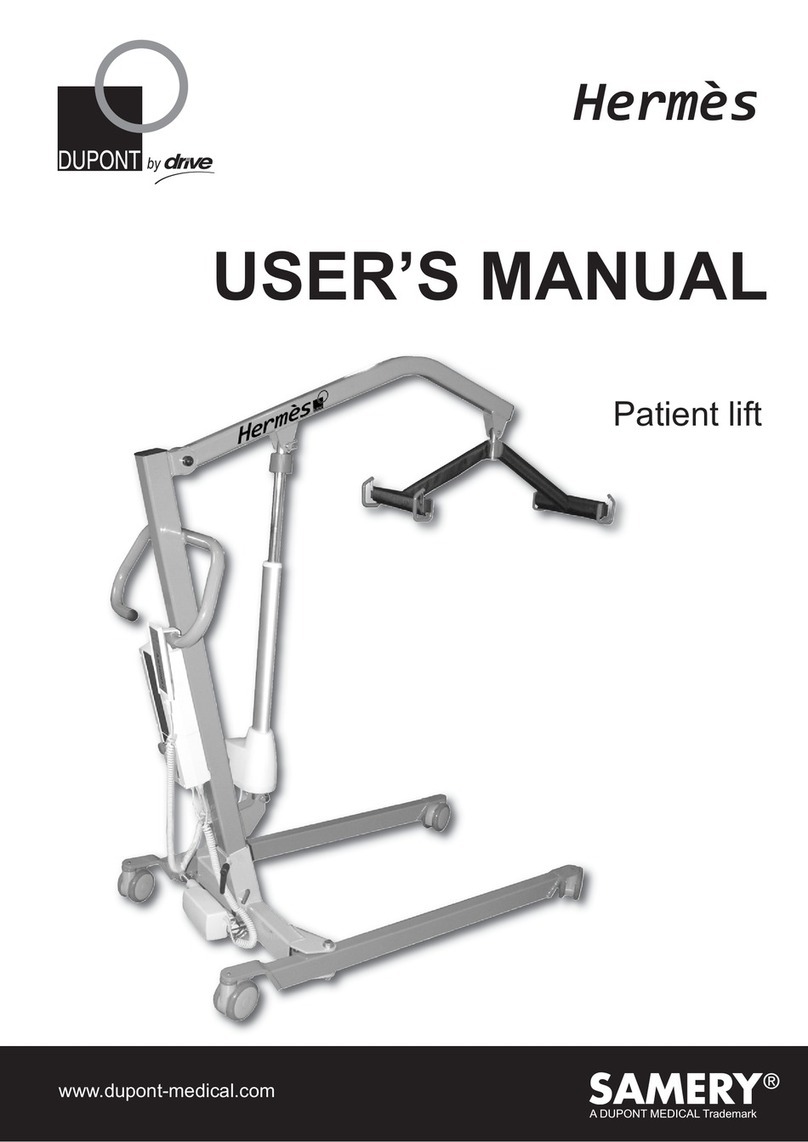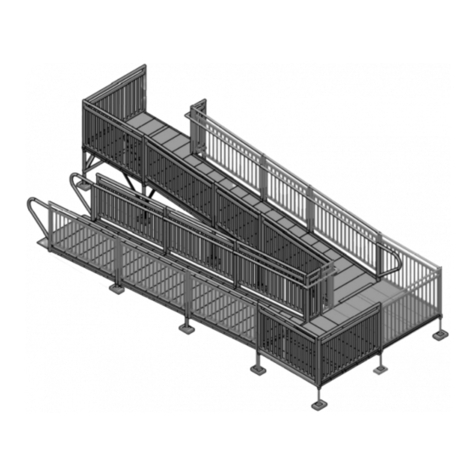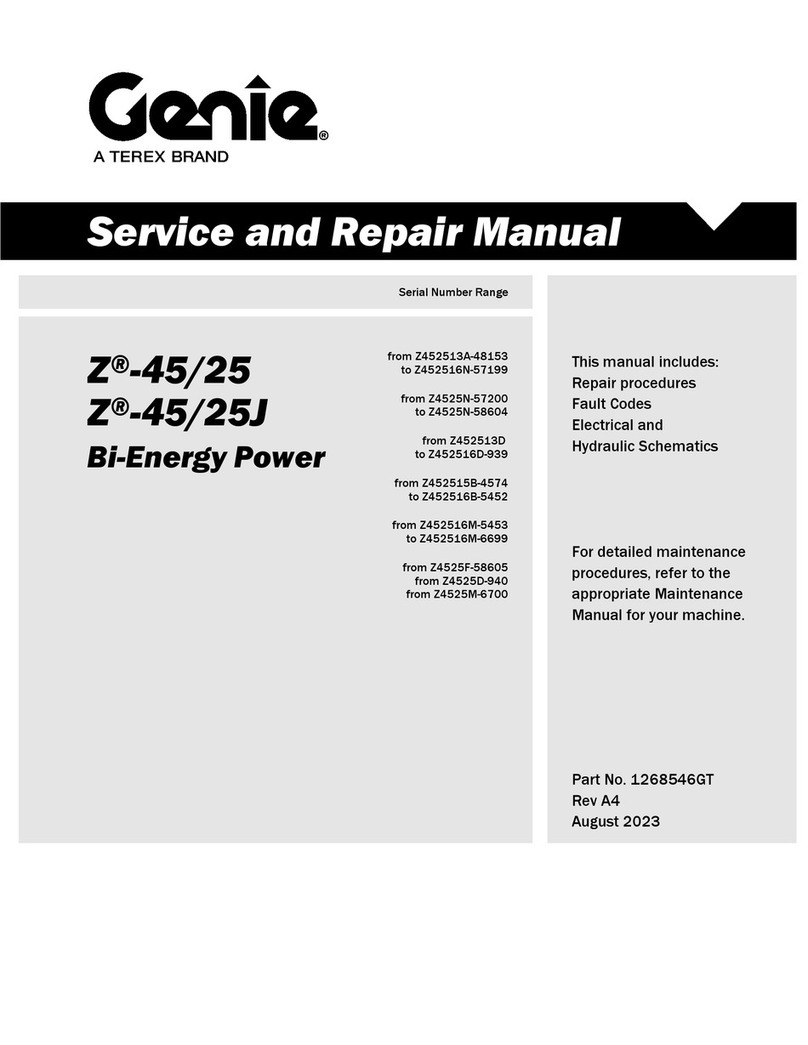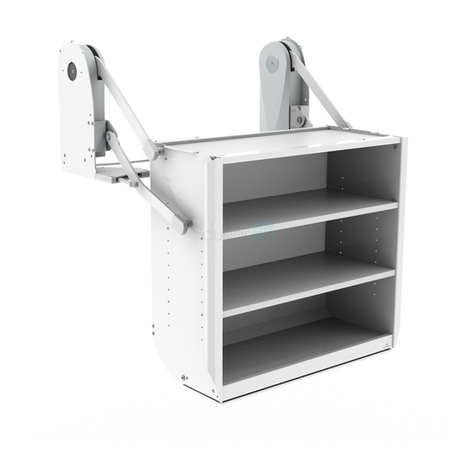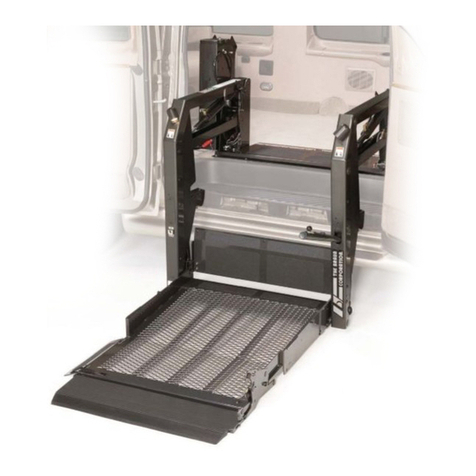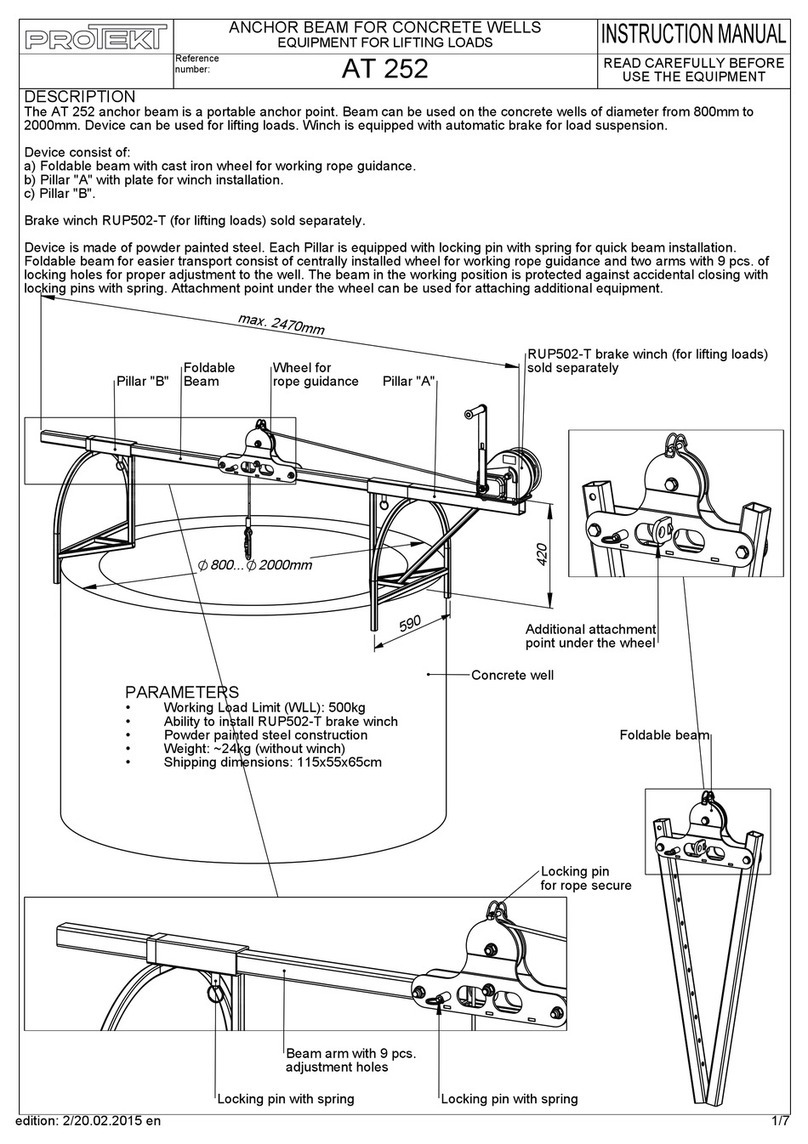5
IMPORTANT PROCEDURES
FOR THE AMERICAN ACCESS SYSTEM
Please take note that your ramp system may have several different leg types and sizes, ramp sizes and even plat-
form sizes.
INSTALL NOTES:
The “XM” system uses 2 styles of leg supports.
• The ramps use a UCHANNEL style
• The platforms use a SQUARE TUBE design
MOST residential ramp systems will be 36” wide with 2’, 3’, 4’, 5’, 6’, and 8’ long ramp sections.
When a ramp is connected to or pushed against a platform, U-legs and a bridge plate must be installed
Please refer to installation manual for details.
We highly recommend that you lay out your parts until you become more comfortable and familiar with them.
Please evaluate and take notice of the components you have for the layout design you have purchased. If you
are still unclear and need assistance after your evaluation, please call customer service and we will be glad to
help.
888-790-9269 Mon-Fri 8am - 5pm Central time
Lay out all your leg supports so you can identify tallest to shortest. This will allow you to install your modular
ramp at a quicker pace.
Important Note: There may be times that you have a tall starting height, but because the first ramp or
platform begins on a porch or over a set of steps, you will be using shorter legs at that point, then once
you clear these obstacles, you will begin using the taller legs.
Your ramp system will also come with handrail loops. Loops are used when the ramp terminates on platforms or
at the end of the ramp.
Once you have laid out your components and identified them, you may begin your installation.
MAIN HARDWARE FOR THE AMERICAN ACCESS “ XM “ SYSTEM:
The hardware used on the “XM” system is 3/8” Zinc Grade 5 requiring a 9/16” socket:
• RHPN Ramp Hardware Packet
43/8” 16 - 1” Carriage Bolt for support U-Legs
83/8” 16 - 2 1/4” Carriage Bolt for Handrails
12 3/8” 16 - Flange Nut
• PHP Platform Hardware Packet
33/8” -16 - 4.5” SS Bolt
43/8” - 16 - 1/2” SS Bolt
33/8” SS nuts
63/8” SS washer
11 #14 Tek Screw
16 Black Plugs for post holes
2Rail post stabilizer (u channel)
