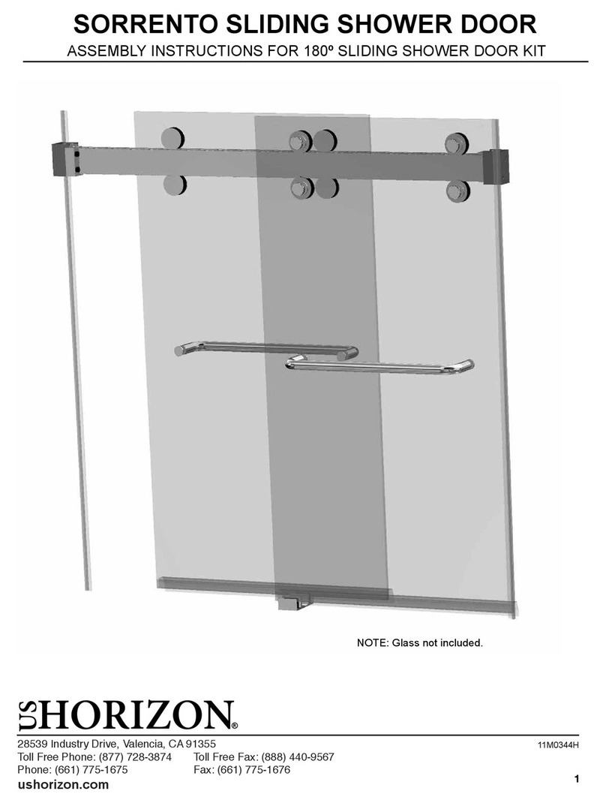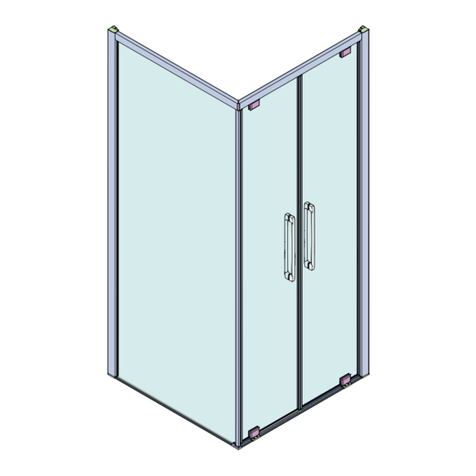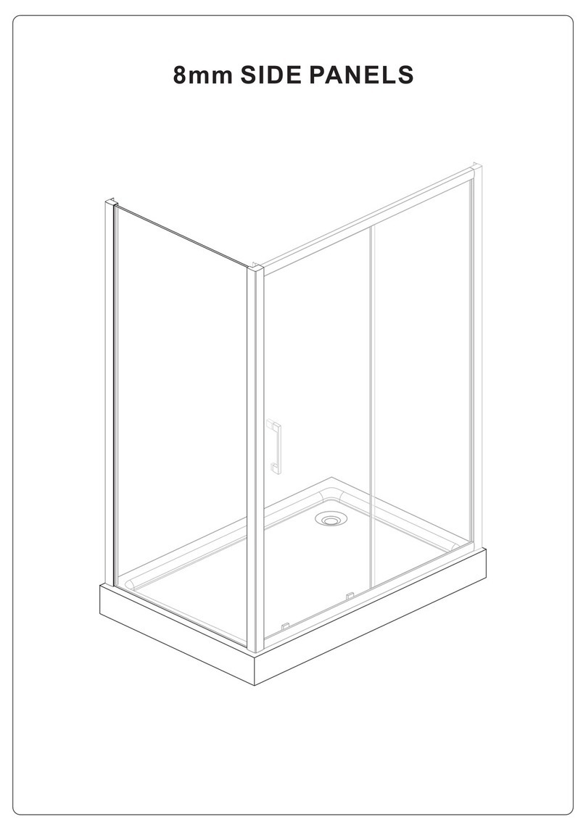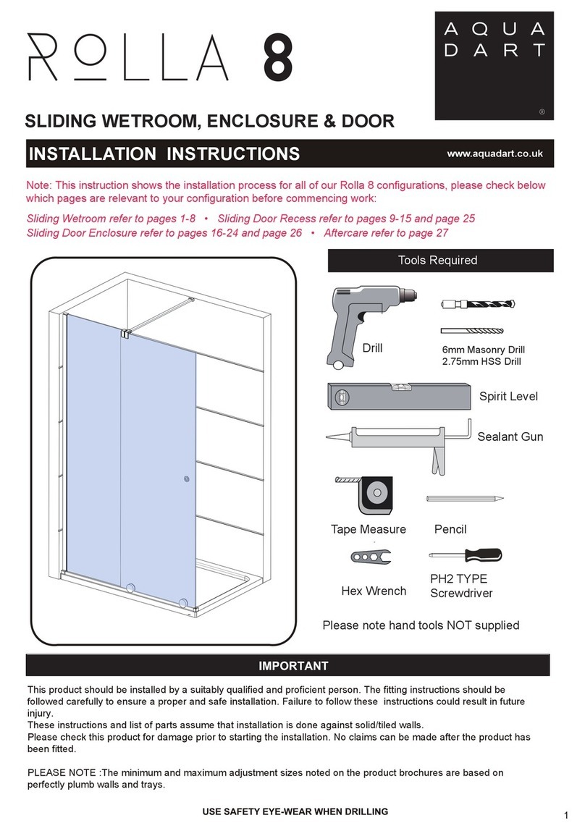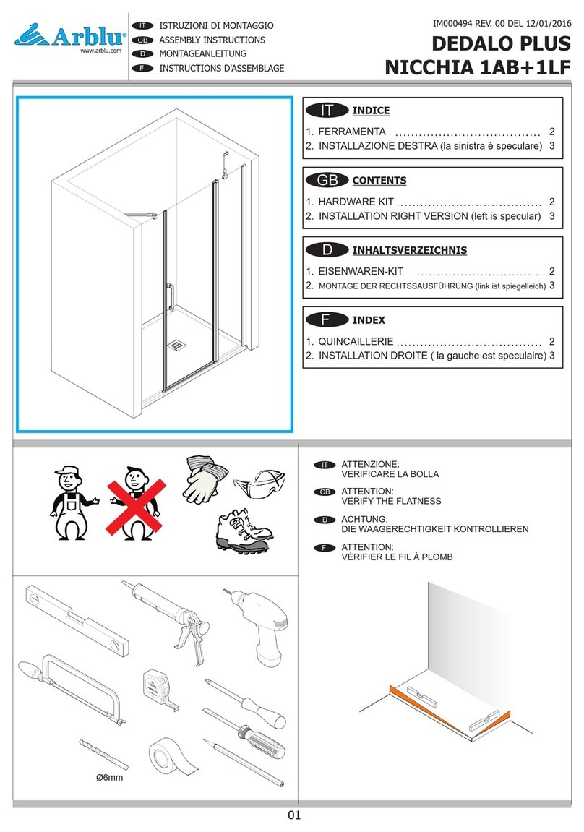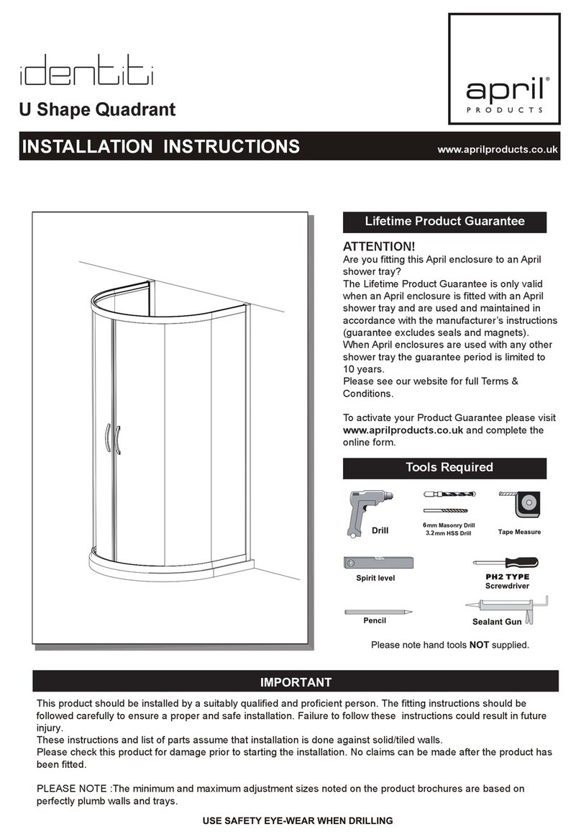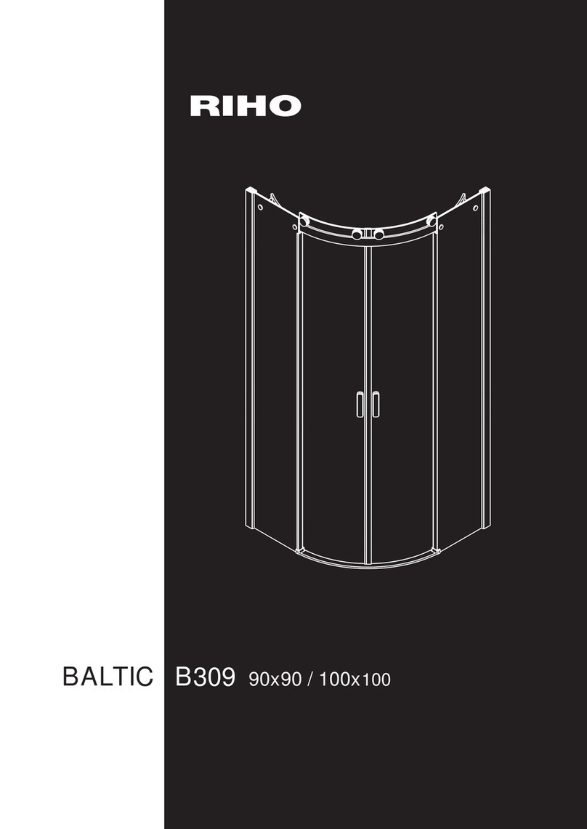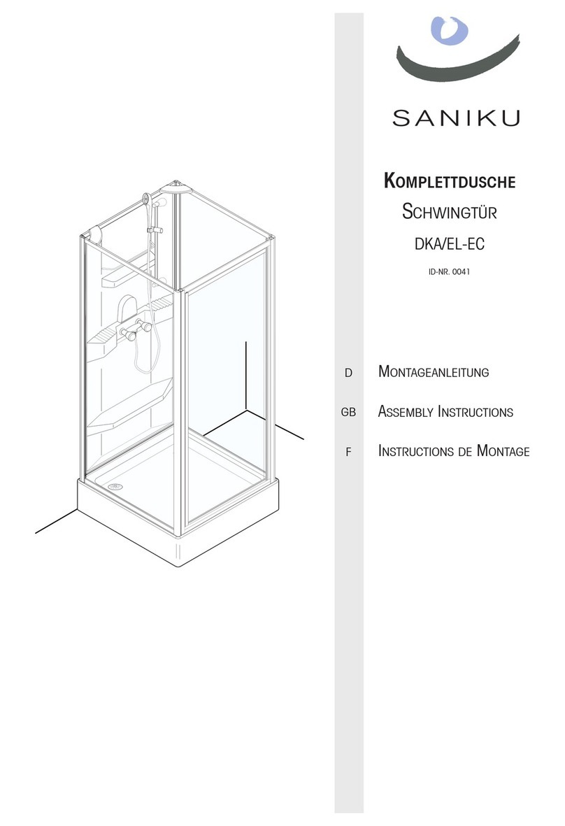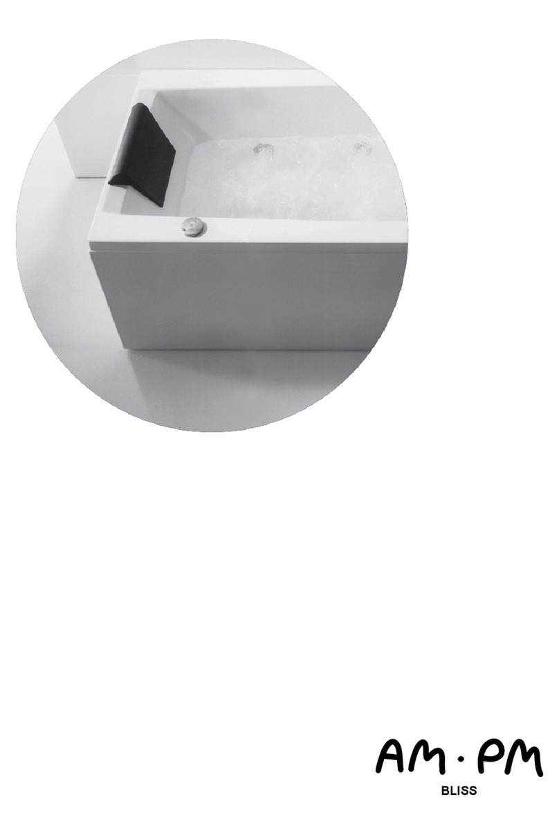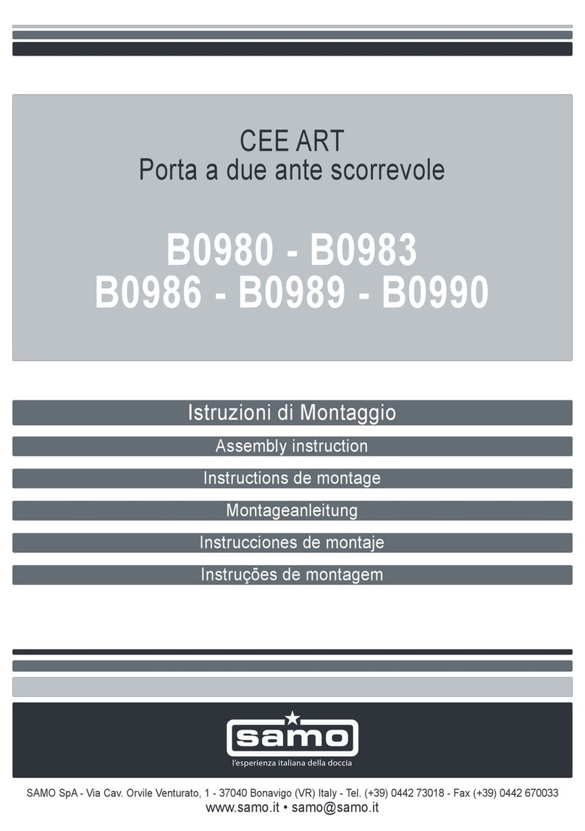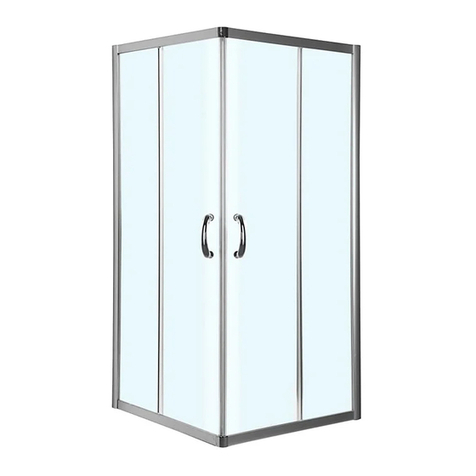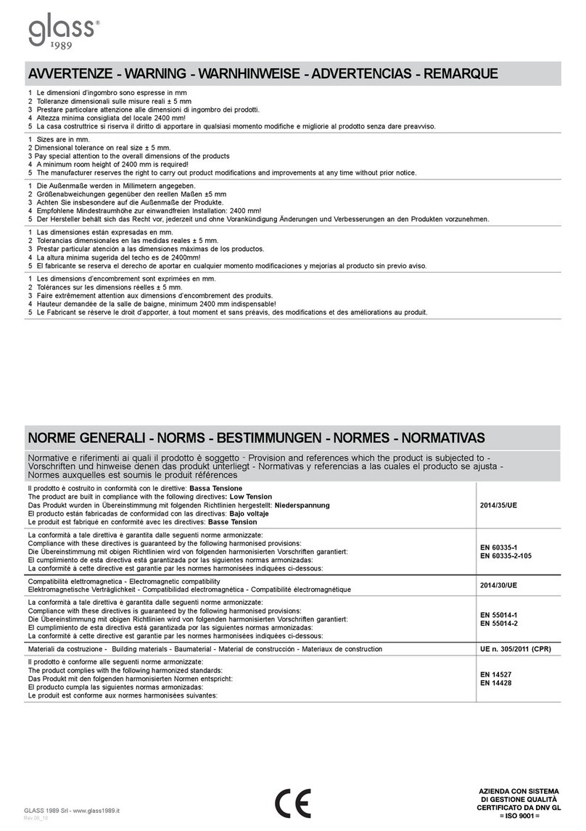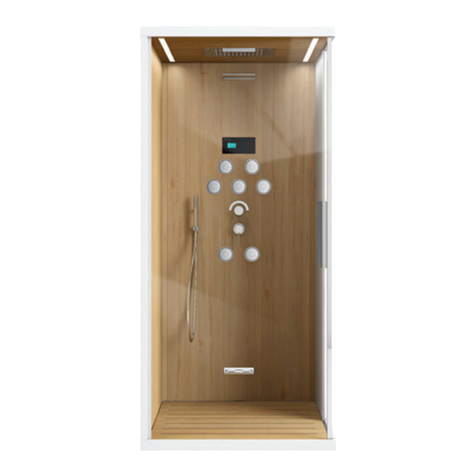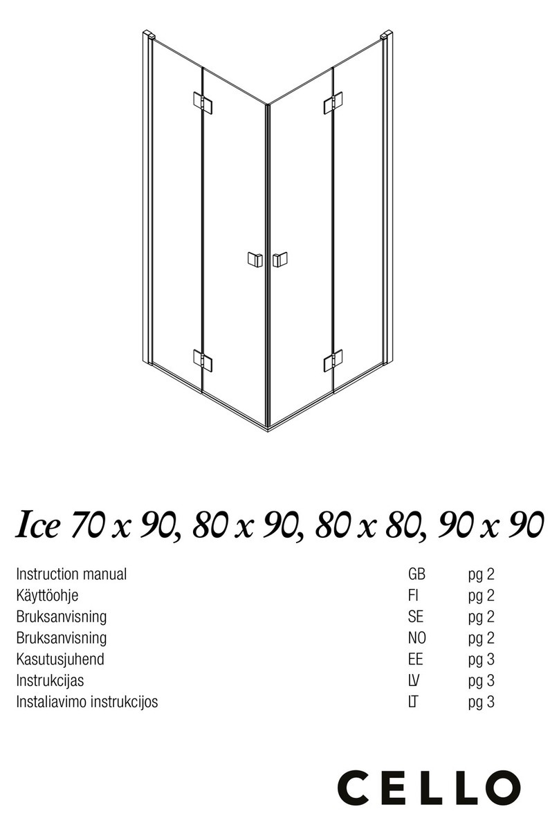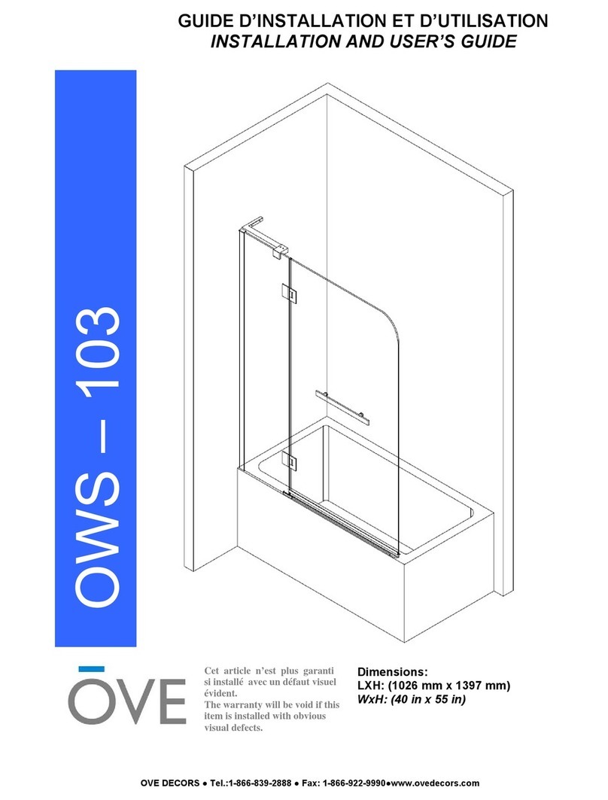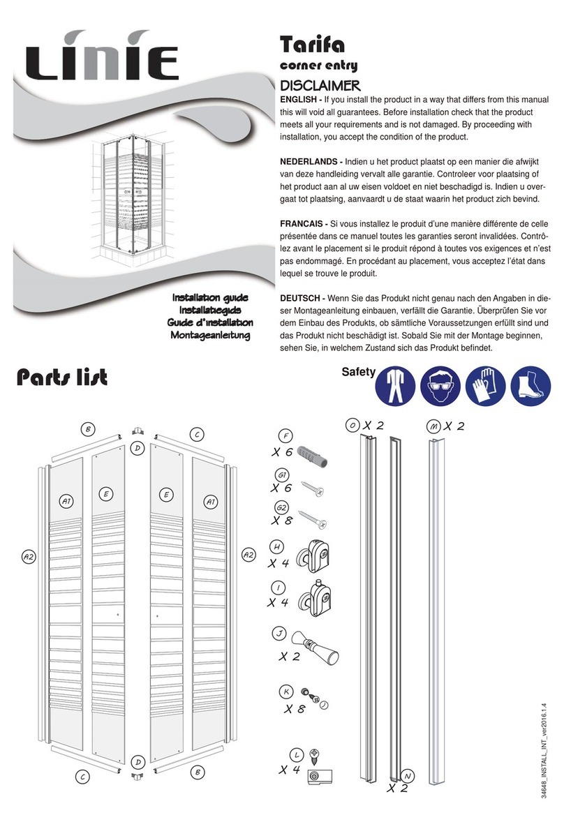
This product has been treated with Clean & Clear™ easy clean glass treatment, a protective barrier which creates
a ‘non-stick’ surface on your glass, helping to resist lime scale build up and water spots. For further information on
Clean & Clear™ please visit www.aprilproducts.co.uk
Clean & Clean™ glass can be cleaned with any suitable nonabrasive glass cleaner - with PH value of between 3-
11; the coating will not be damaged. Avoid surfactants and heavily perfumed products. Vinegar and water based
products are very effective. Do not use abrasive scrubbing cleaners or equipment for cleaning.
Limited 5 year Warranty for Clean & Clear™ treatment: To guarantee treated surfaces will remain more repellent
than untreated glass for 5 years from start of use, as long as basic manufacturer maintenance recommendations
are followed and no harsh or abrasive cleaners are used.
It is important to clean your April shower enclosure after every use. Please wipe down all glass and metal parts
with a clean soft cloth. Ensure that all residual water on the glass is removed after every use.
For reliable, watertight performance from your April enclosure your shower head should not be positioned so that
the shower sprays directly onto the enclosure door. Failure to comply with this may cause the shower to leak.
Outward opening doors may cause water to drip onto the floor, please ensure that the floor covering immediately
outside the enclosure will not be affected by water.
APRIL PRODUCTS
Riverside Business Park, Royd Ings Avenue, Keighley, West Yorkshire, BD21 4AF
For technical/aftersales queries,please visit our website:
www.aprilproducts.co.uk
or Sales Tel: 01535 613830 Technical: 01535 613830 Fax: 01535 613831
