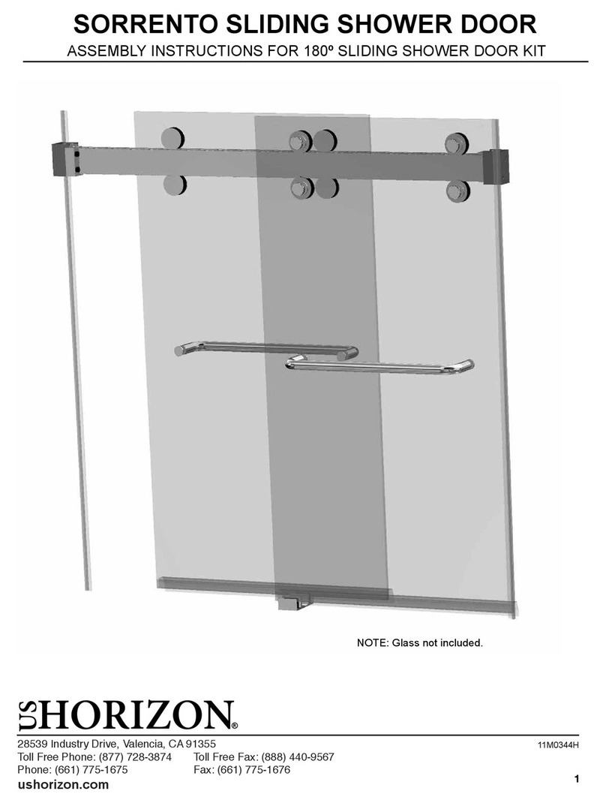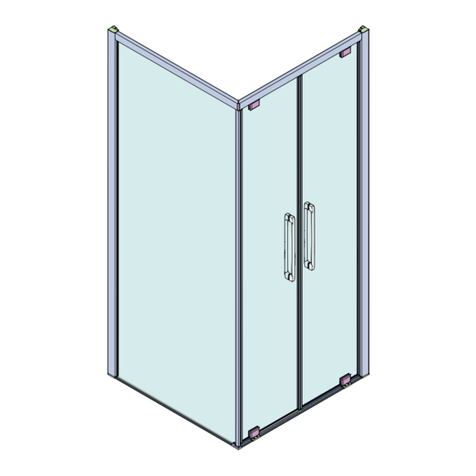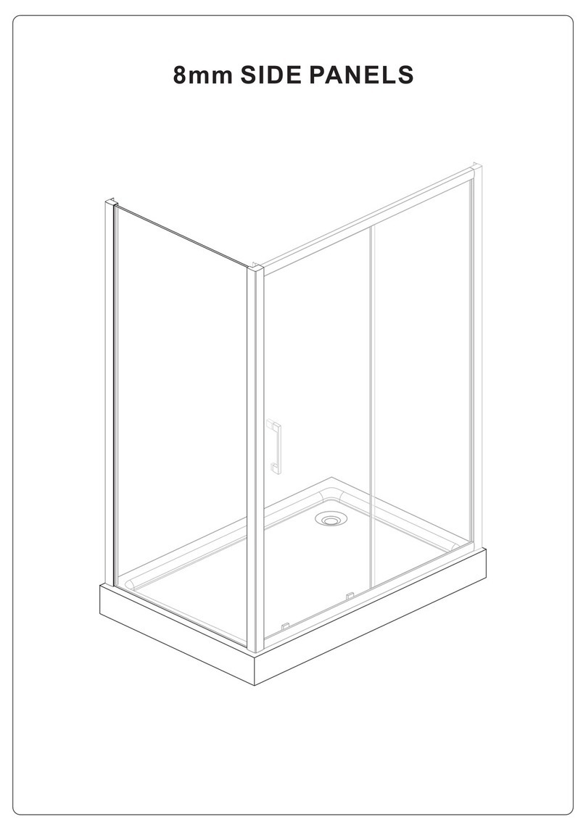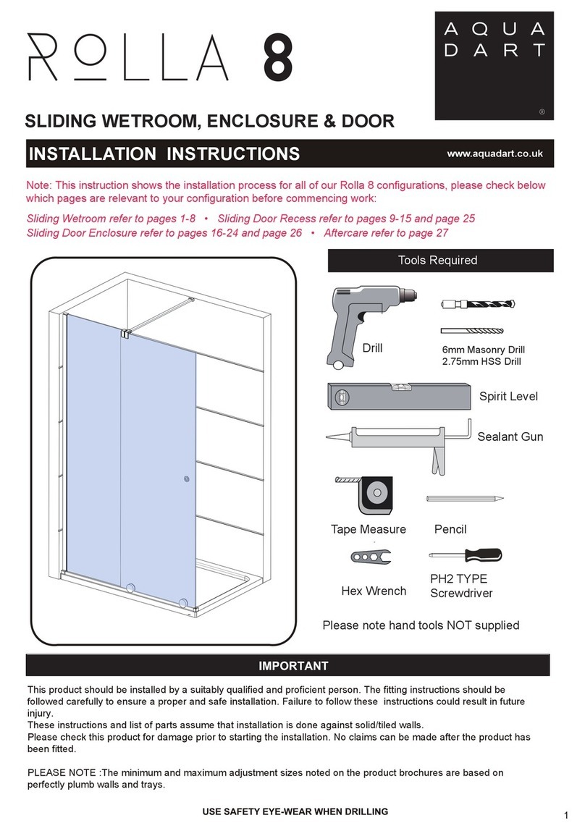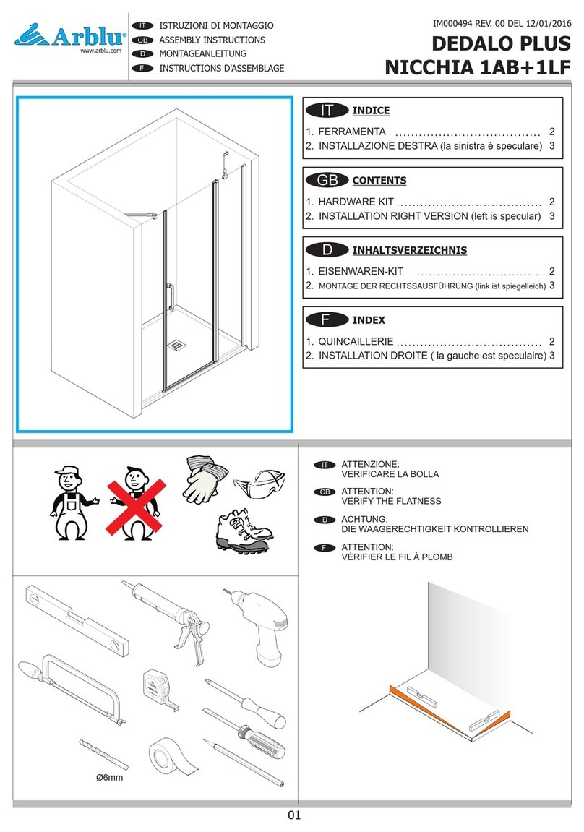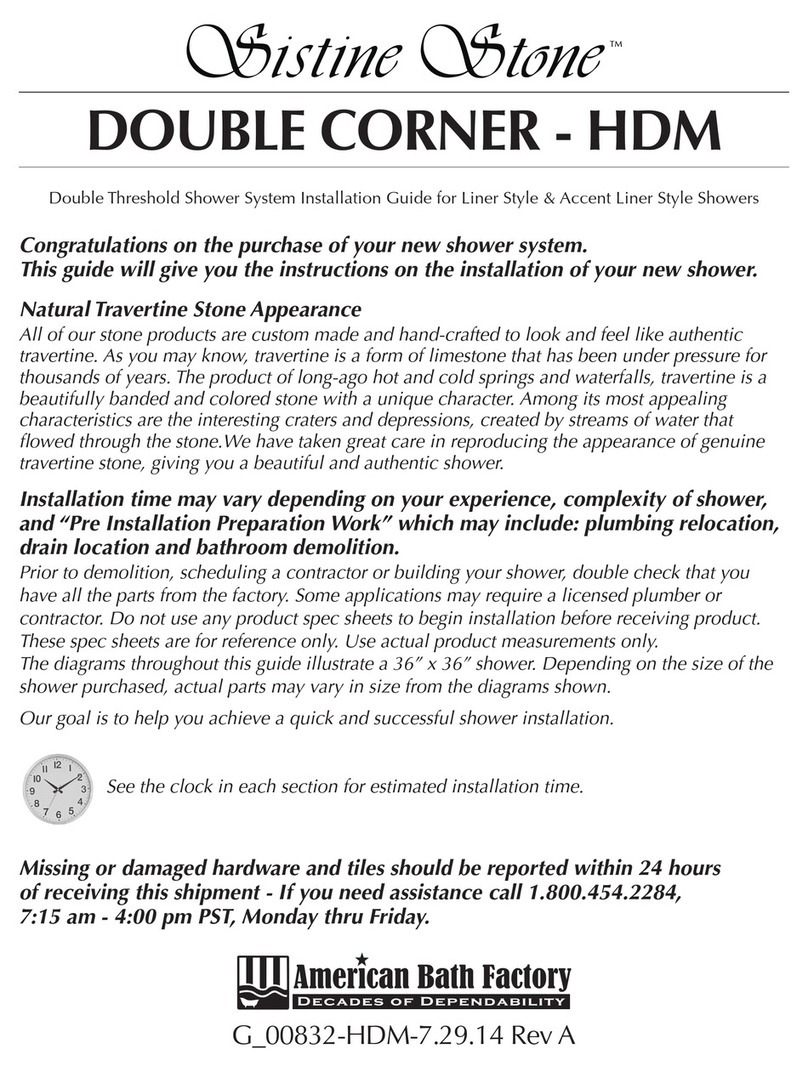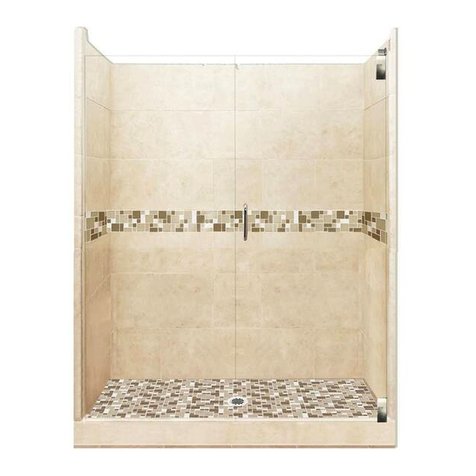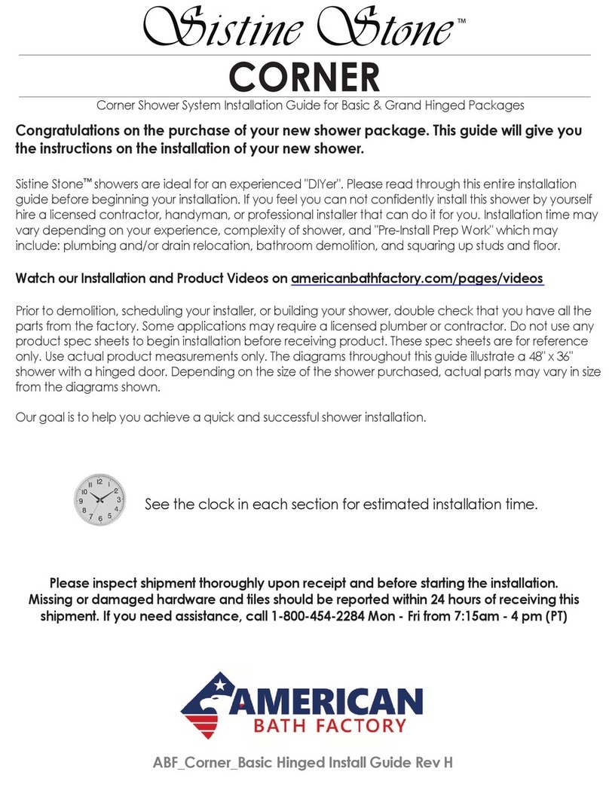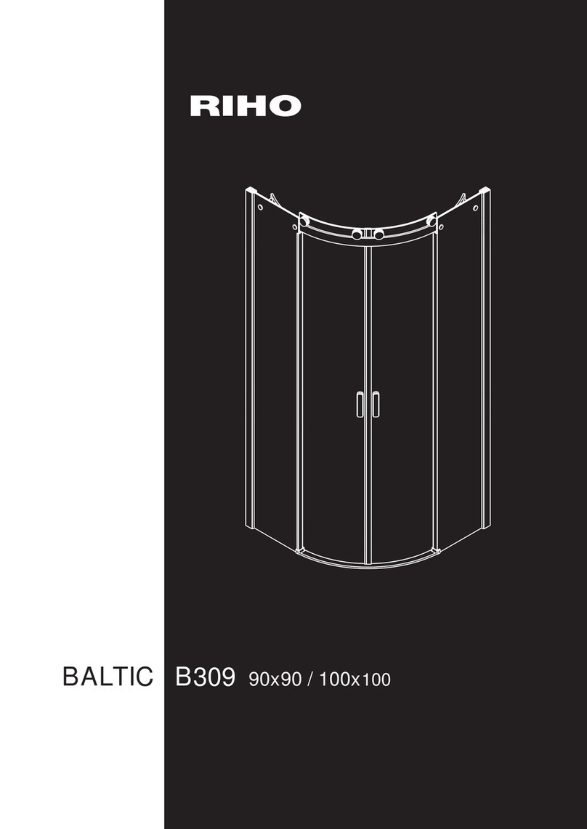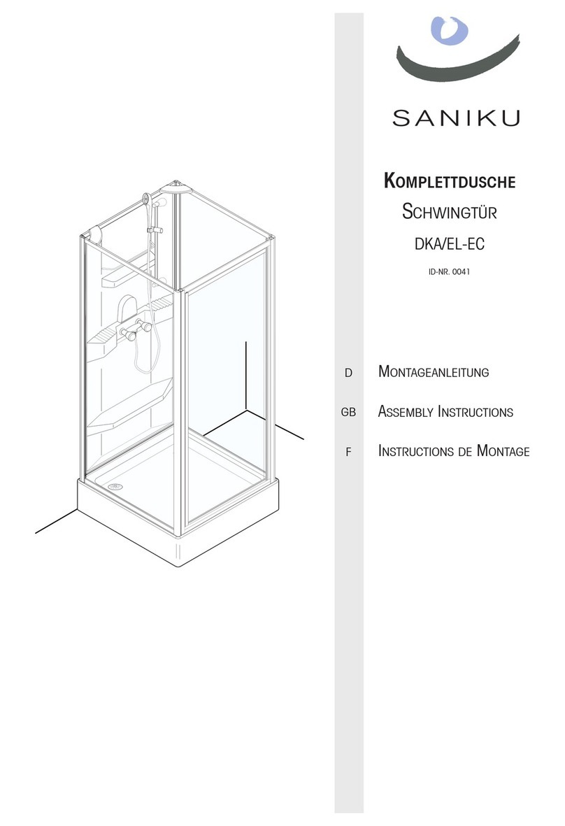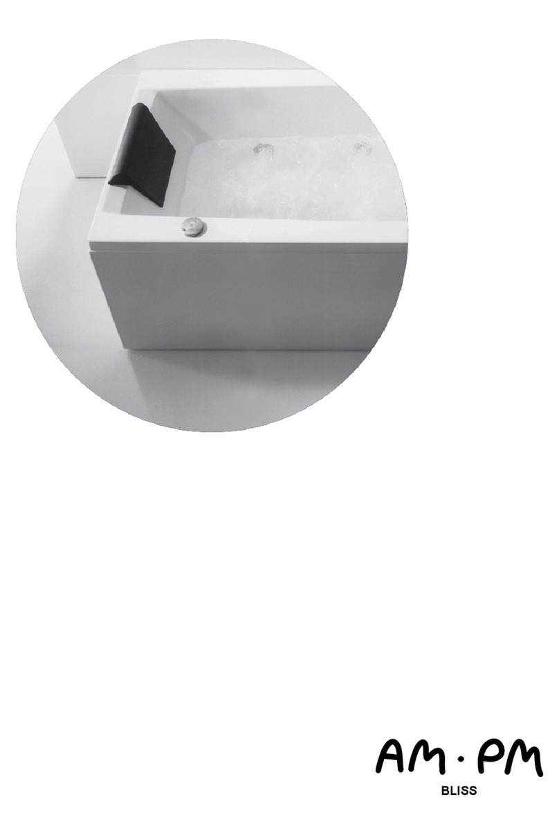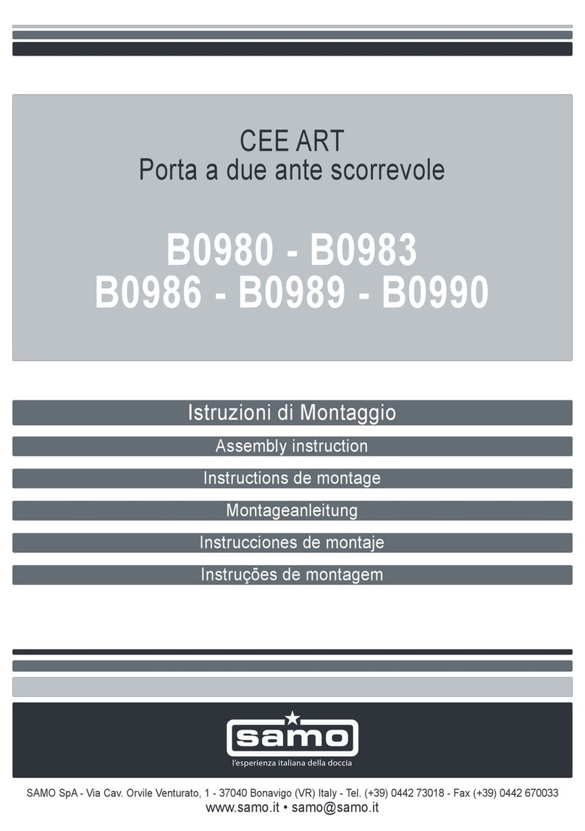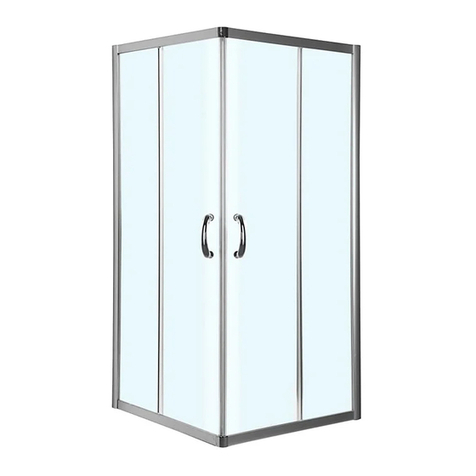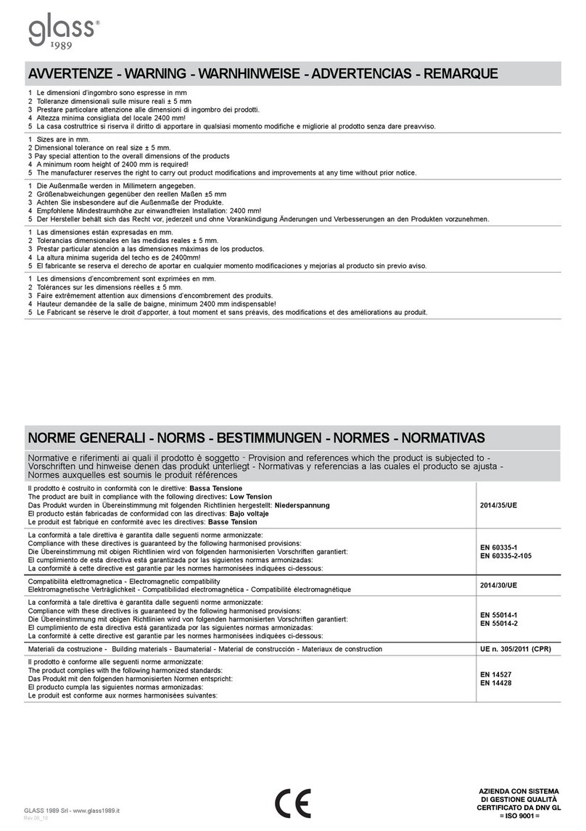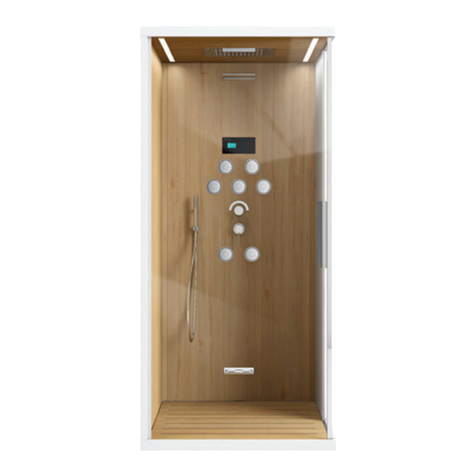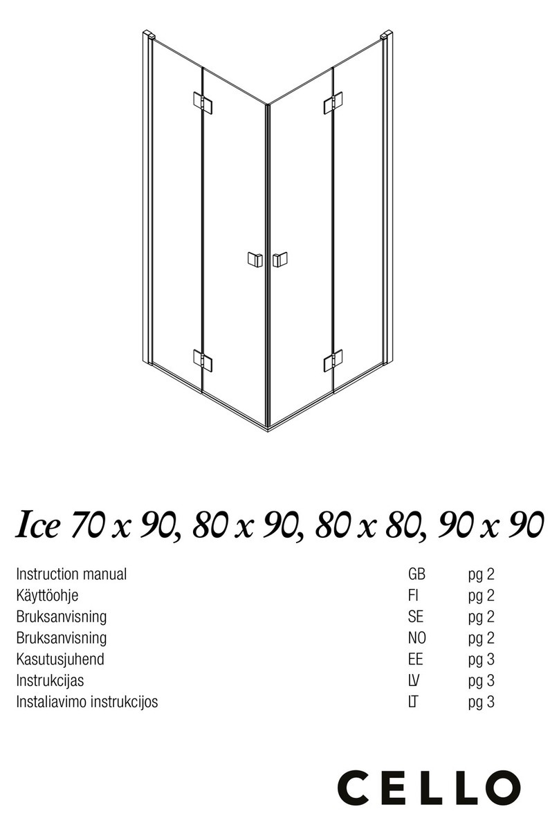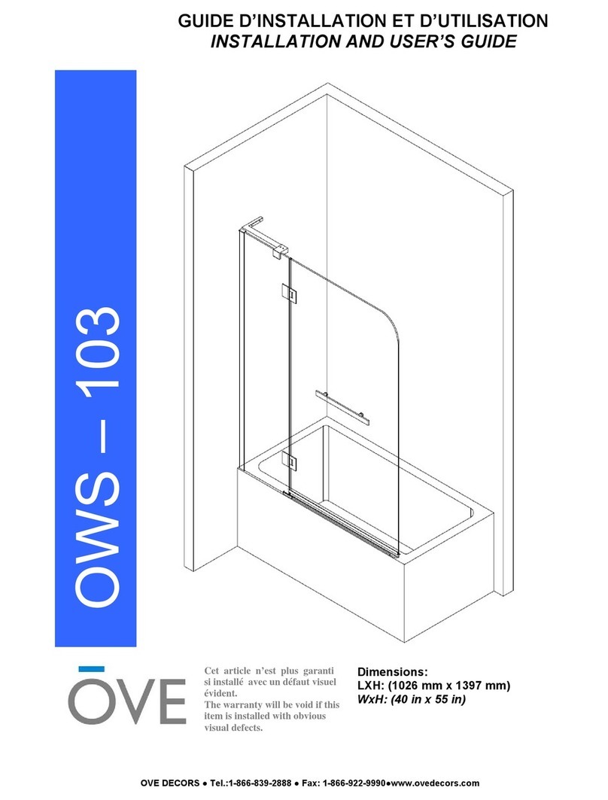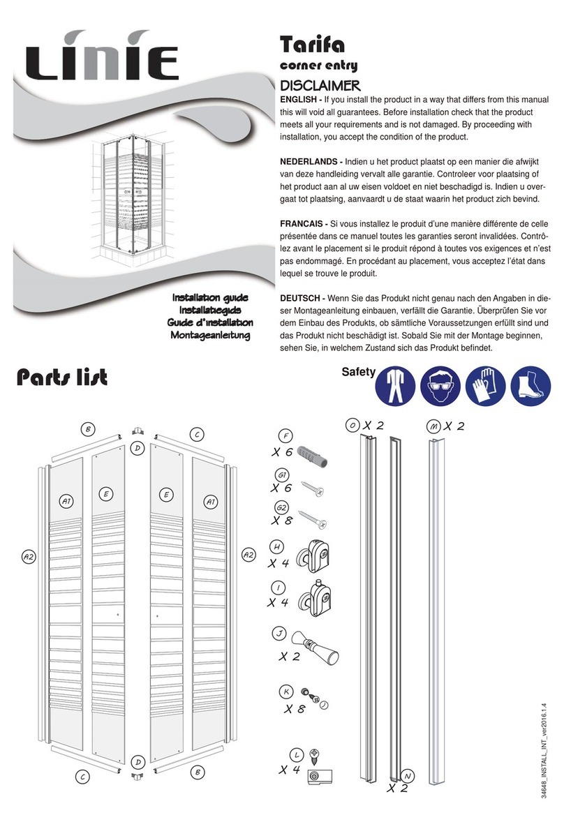
WALL PANEL/LINER INSTALLATION M
3-4 HR
- nseing all Panelsiners
nspectn panels at ths pont ll e yo conence that the all panels are straht an sare rom the actory.
hen nstalln all panels yo may nee to mae astments to the panels to accommoate or neenness o
yor estn alls. rn the nspecton process anor ry-ttn process yo hae any concerns aot the
alnment or t o the all panels please call s an e ll laly assst yo th yor nstall.
1.
n a lare lat area to layot an nspect all panels.
2.
ln all panels an lners to chec or strahtness. Mae sre rot lnes are straht an sare to each other.
.
stne tone all panels are mae to e lele an may hae a slht o. hs conton s normal an all
panels ll latten ot hen properly nstalle. all panels hae een store mproperly or hae ecome
ecessly oe they can e correcte eore nstallaton. (ee troueshooting setion on ast age or detais)
B - Dr-i all Panelsiners
1.
2.
.
.
.
diagram 12
diagram 1
. lace the se lner nto poston. a. 1
. lace one o the top se panels
nto poston.
. epeat steps throh or other se o shoer.
1. epenn on yor acet selecton yo may nee to mar an ct
ot holes or yor acet an other accessores .e. shampoo shel to t
throh eore yo can place the panel nto poston. ememer
measre tce ct once yo can ct or alls th most cttn tools.
L1
L2
.
lace yor rst ottom ac panel nto poston. a.12 est onto the pan
loor yo can se spacers eteen the loor an the panel to mae the
top o the panel leel.
lace the ac lner nto poston. Mae sre the rot lnes are alne
se spacers to mae the top leel. nspect the spacn eteen the all
panels an the se threshol plm lne.
lace the top panel nto poston psh the to panels toether. Mae sre
the rot lnes are alne se spacers to mae the top o the panel leel.
nspect the spacn eteen the all panels an the se threshol
plm lne.
epenn on yor cement oar alnment some sann o the all
panel ees may e rere or a tht t.
DO NOT force the panels or liners to fit in a tight space. This will cause the panels to bow or
curve and can cause them to break. Due to the resilient flex in the panels any bowing
will cause the silicone bond to break away from the walls surface.
oln the pper panels an lner n place th another person helps
chec the lenth an oerlap alnment. ome ttn may e rere.
lace one o the ottom se panels nto poston an chec or leelness
an lenth.
ee insallaion ideo a amerianaaoromagesideos
HELPFUL HINTS: Place wall panels on a flat surface finished side up and put masking or
painters tape where the blade will cut the stone. All cutouts for faucets or accessories
should have rounded corners; as sharp edges can cause stress cracks. For best results
when drilling, place a scrap piece of wood beneath the hole to ensure a clean cut. In
cooler climates, use extra caution when cutting and handling the panels because they
wont flex as well when it is cold.
ee insallaion ideo a amerianaaoromagesideos
