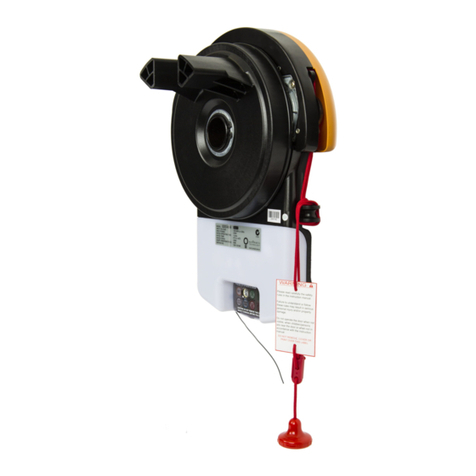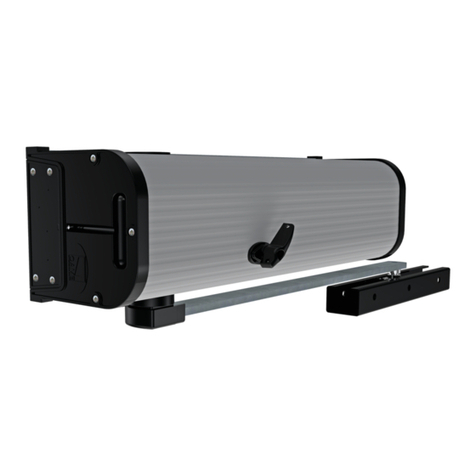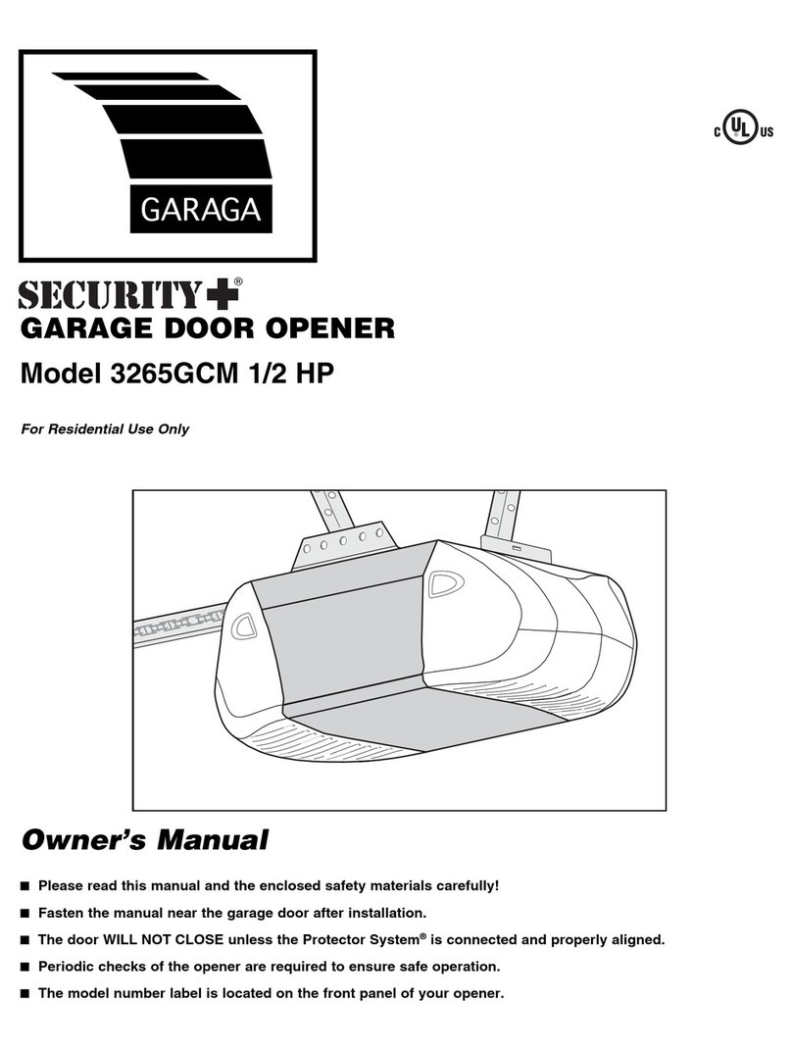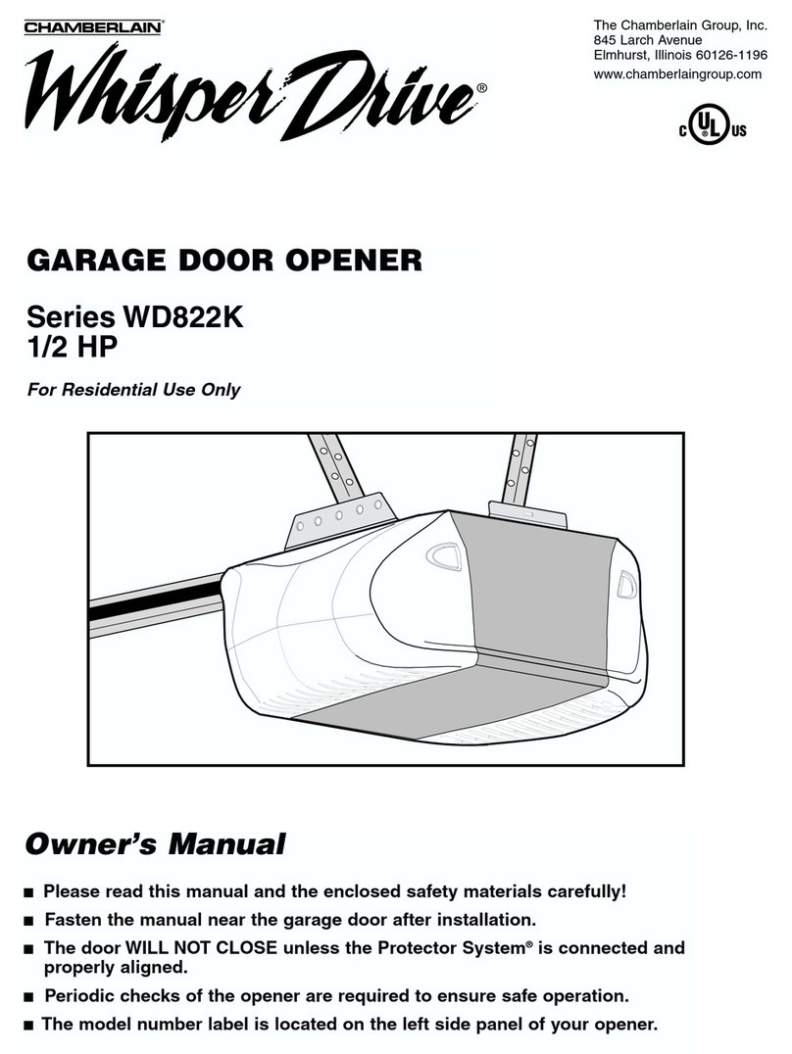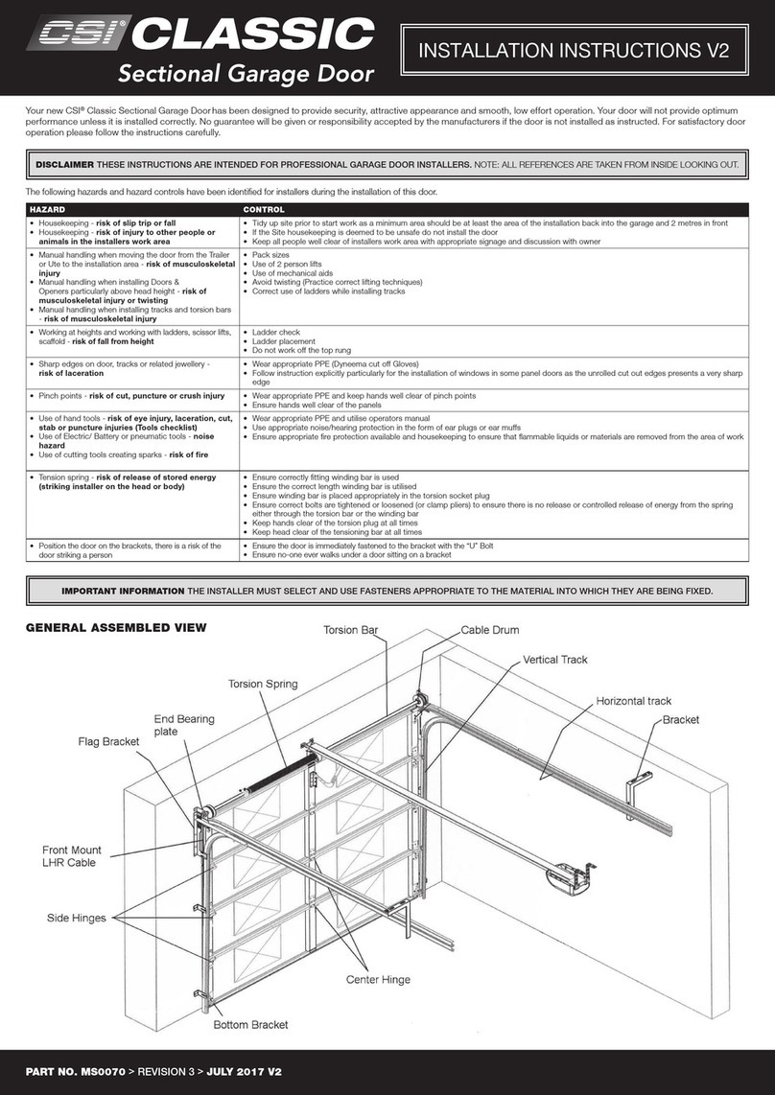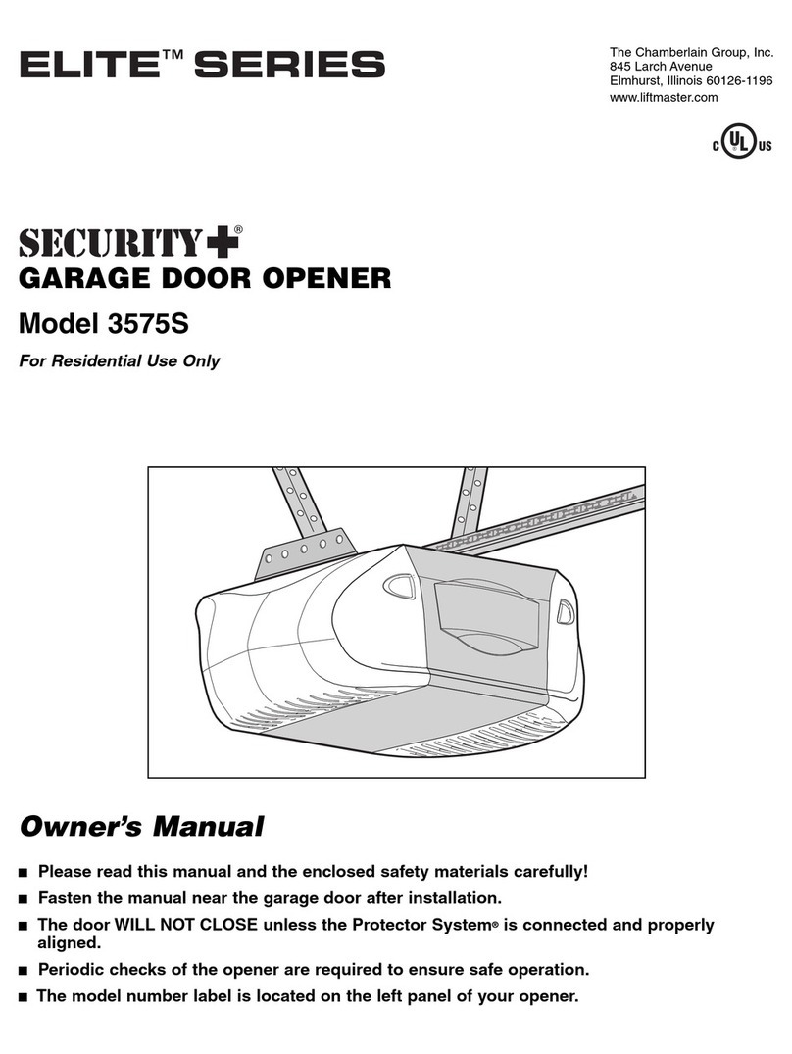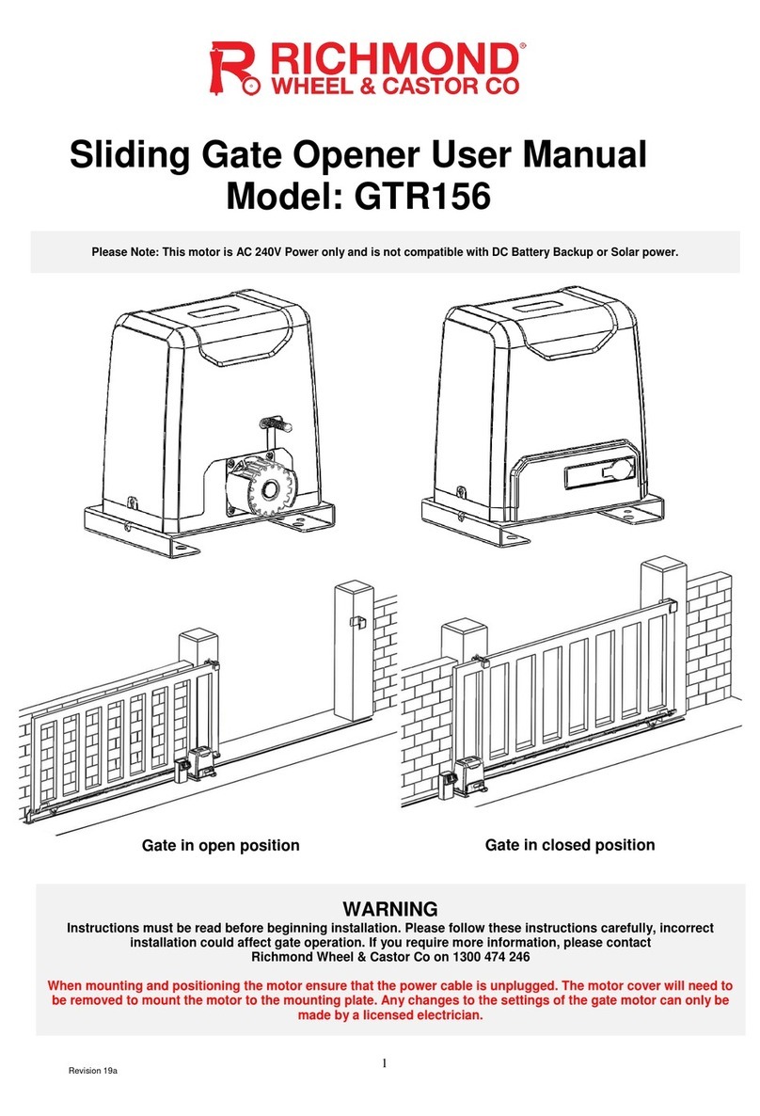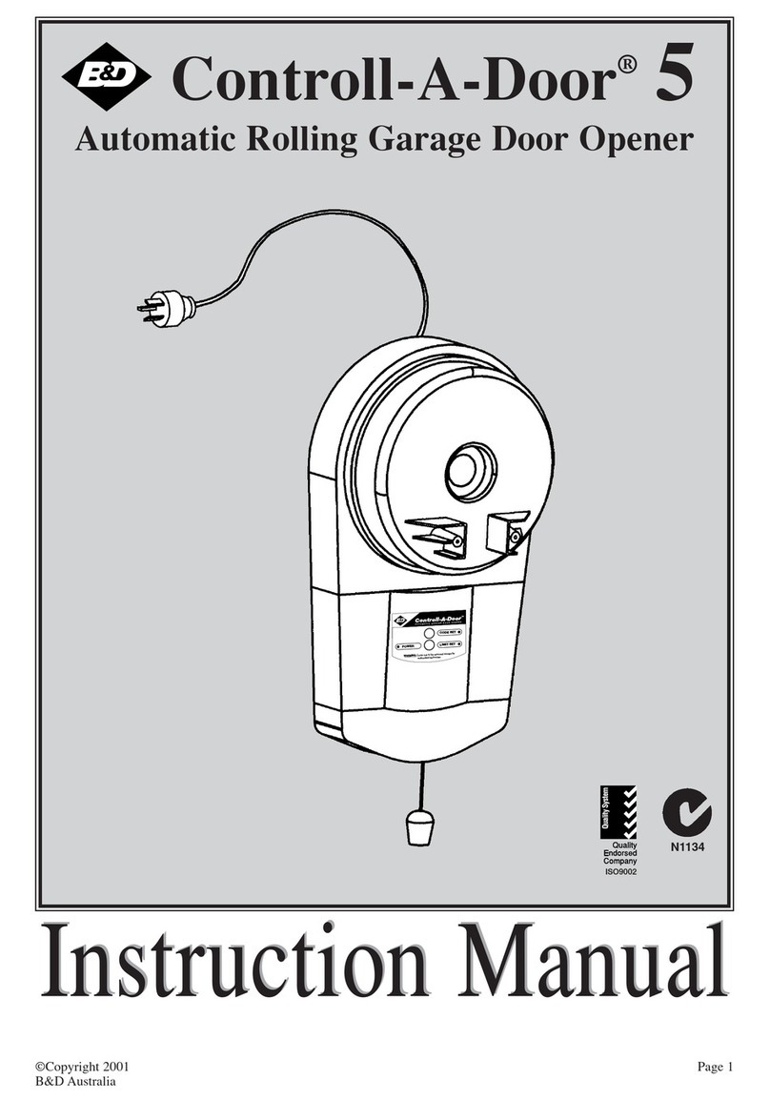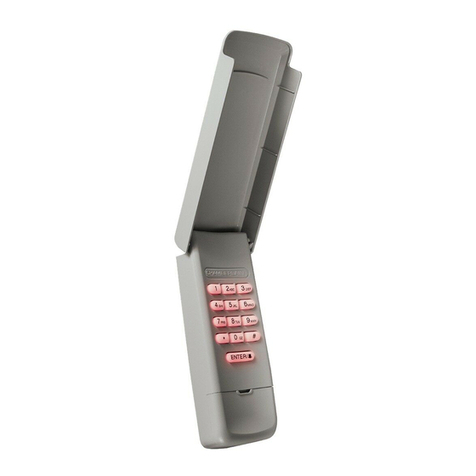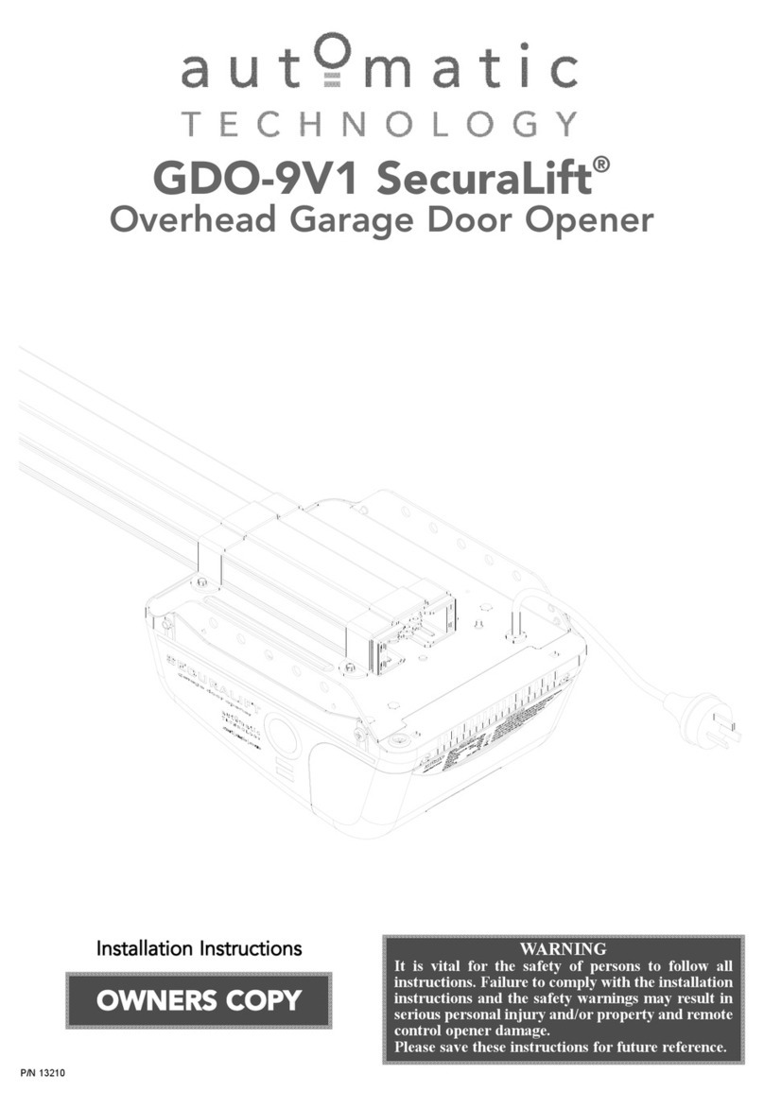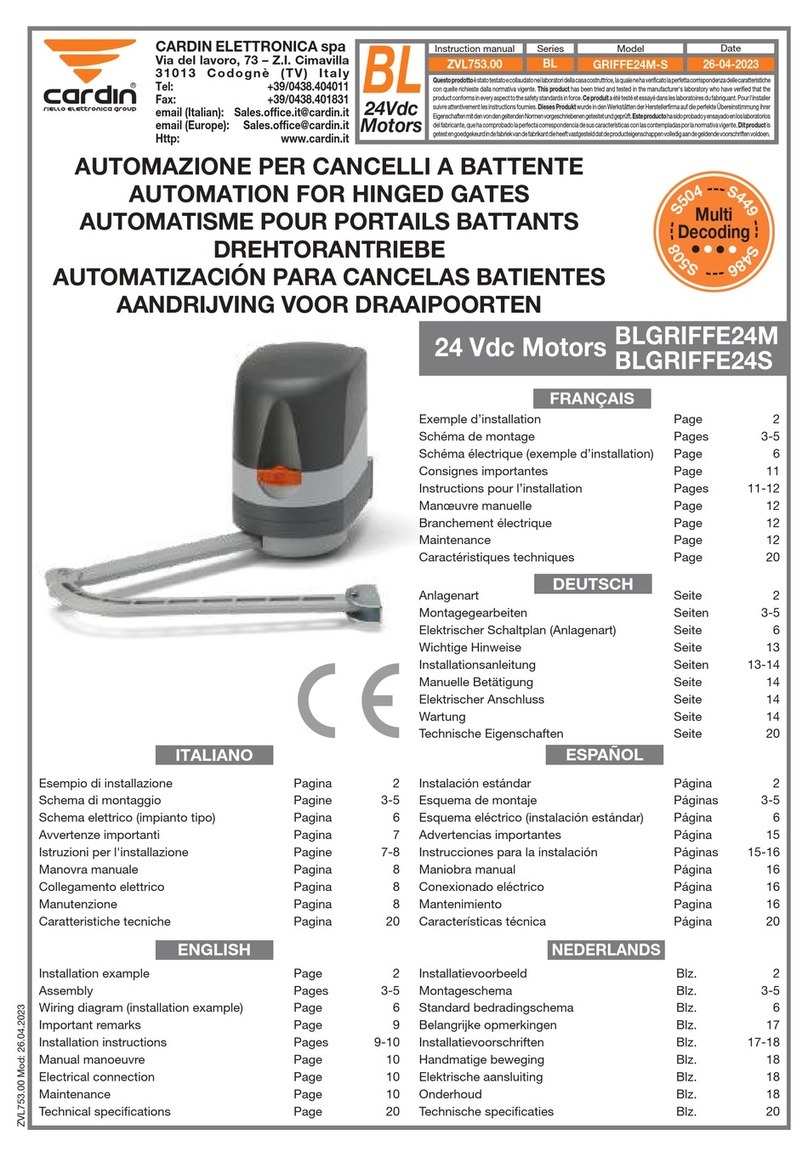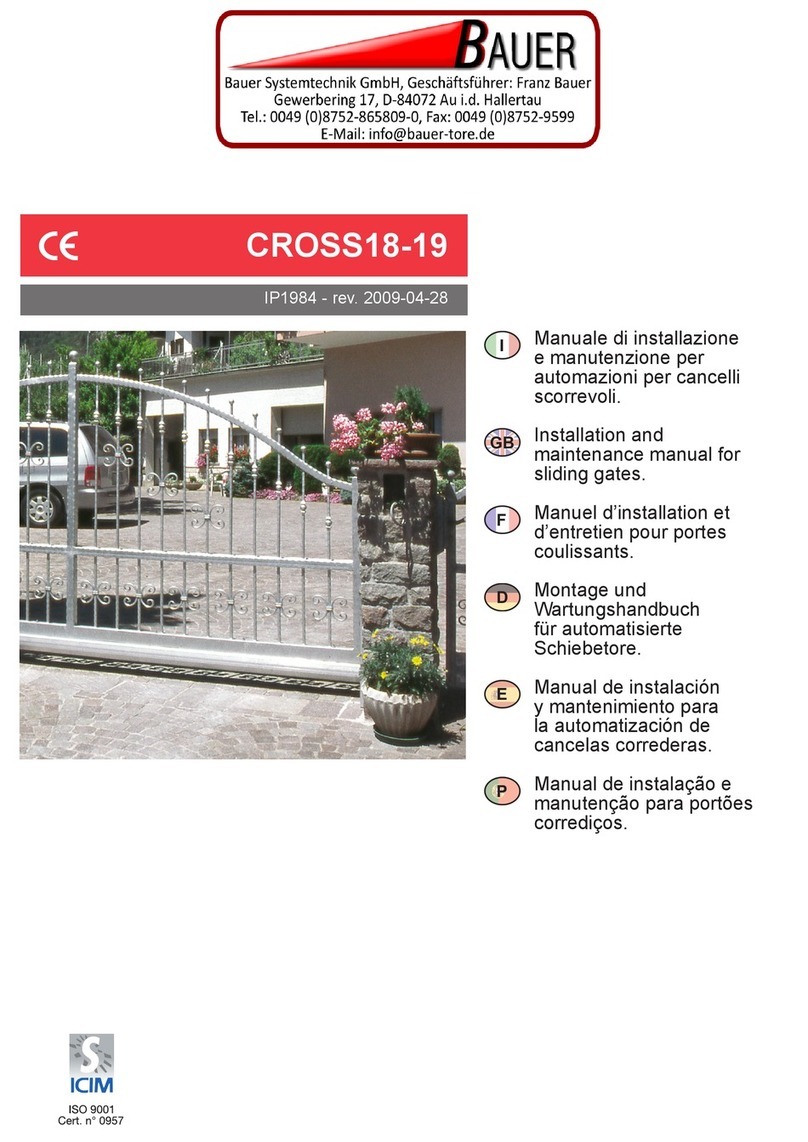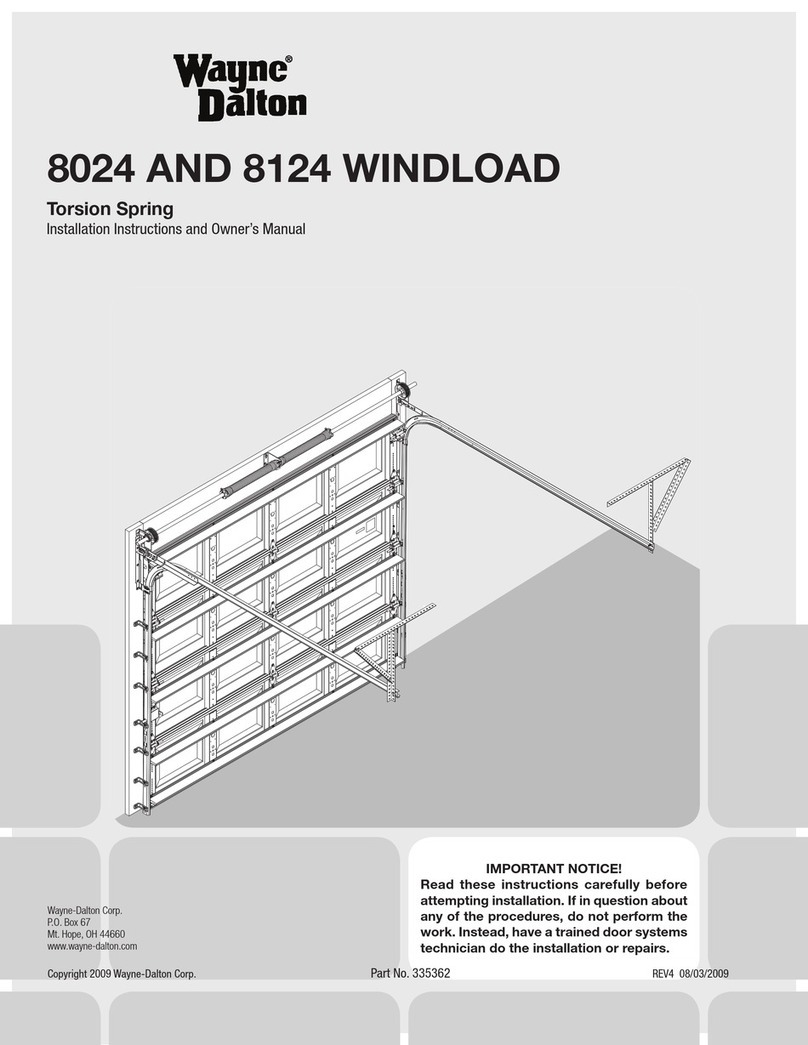
ASI DOORS, INC. (800) 558-7068 asidoors.com
Warranty Policy
ASI Doors, Inc. (herein called “ASI”) warrants solely for the benefit of its customer that each door system
manufactured by ASI (each a “Door System”) will be free from defects in material and manufacture for
a period of two year from the date of original shipment by ASI. The foregoing limited warranty shall
not apply to defects which result from improper installation, abuse, misuse, alteration, modification or
failure to maintain the Door System in accordance with the ASI Owner’s Manual. Periodic lubrication and
adjustment of the Door System as described in the ASI Owner’s Manual are the sole responsibility of the
customer. All claims for defects must be made to ASI within thirty 30 days aer the defect is discovered
or should, with reasonable care, have been discovered. The foregoing limited warranty constitutes the
exclusive warranty of asi with respect to the door system. Asi expressly disclaims all other guarantees or
warranties—whether express, implied, or statutory—including but not limited to any implied warranty of
merchantability and fitness for a particular purpose.
If a Door System does not comply with the foregoing limited warranty, and a claim is made by customer
within the one year for labor and two years for parts, ASI will, at the option of ASI, either repair or replace
any defective equipment or parts free of charge, and pay the reasonable labor costs to repair or replace
the defective equipment or parts. The remedy of repair or replacement shall be the exclusive and sole
remedy for any breach of the foregoing limited warranty.
Asi shall not in any event be liable for any incidental, indirect, special, exemplary or consequential
damages of any kind, including without limitation any lost profits, arising from the sale or use of the door
system, or from any other cause whatsoever, whether the claim giving rise to such damages is based
upon breach of warranty (expressed or implied) breach of contract, tort, strict liability or any other theory
of liability, even if a party has been advised of the possibility thereof, and regardless of any advise or
representation that may have been rendered by asi concerning the sale or use of the door system.
At ASI’s request, customer shall return to ASI for inspection any Door System for which a warranty claim has
been made, F.O.B. ASI’s facility with freight prepaid. The customer is responsible for any removal costs.
The customer shall comply with the following procedures in filing a warranty claim with ASI:
1. Notify ASI of any and all defects in writing. ASI will review the warranty request and issue a Returns Goods
Authorization (RGA) form if the defective parts need to be returned to ASI for inspection and verification.
The RGA form must accompany any materials returned for warranty consideration.
2. All replacement parts or equipment will be invoiced to the customer. Upon verification by ASI that the
Door System is defective, ASI will issue a full credit to customer for the replacement parts or equipment.
3. If outside labor is needed to install the replacement parts or equipment, ASI requires a written estimate
of the labor charges in advance so ASI may approve the labor charges and issue a purchase order. ASI will
not accept any labor charges unless previously approved by ASI and accompanied by the ASI purchase
order number.
4. The ASI extended warranty coverage for hydraulic components does not cover reimbursement of labor
charges for the diagnosis or replacement of hydraulic components. Warranty reimbursement is limited to
credit for replacement parts purchased from ASI.
The customer must file a claim with the shipper for any damage and/or losses that may occur during transit.
Installation hardware and start up of the Door System equipment is the responsibility of the installation
contractor. Periodic adjustments and normal maintenance are the responsibility of the customer.
GENERAL
INFORMATION
