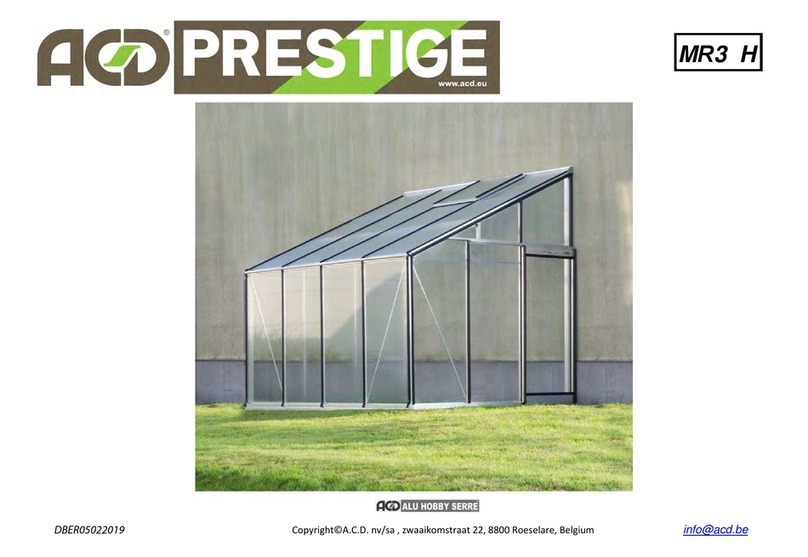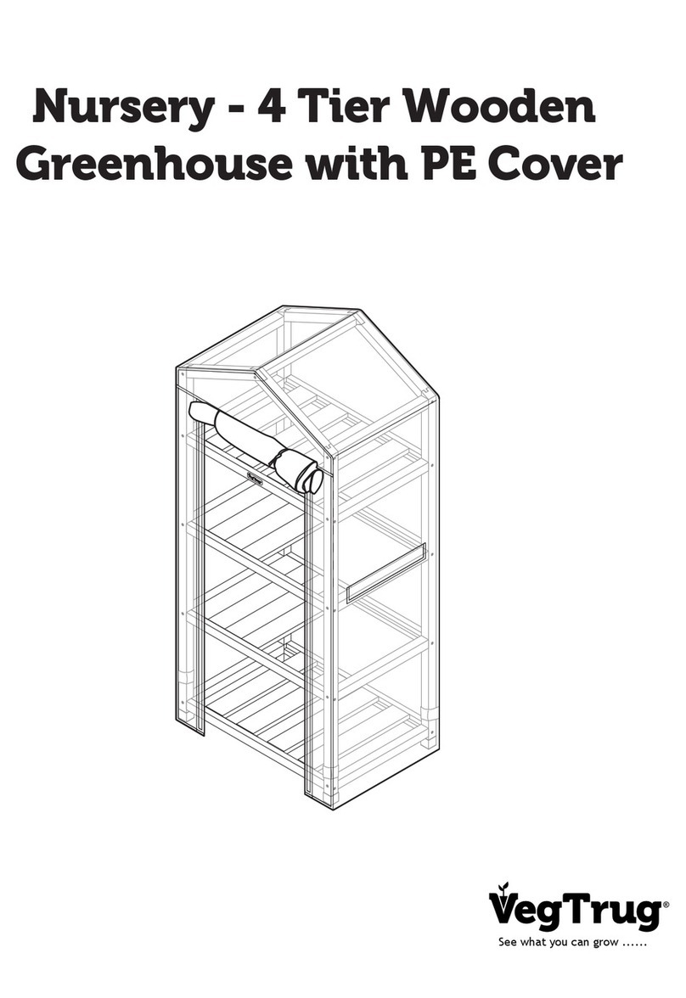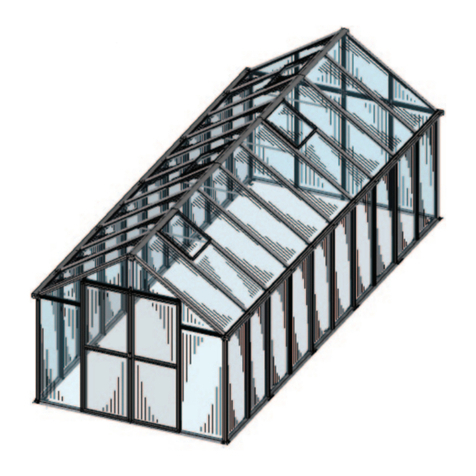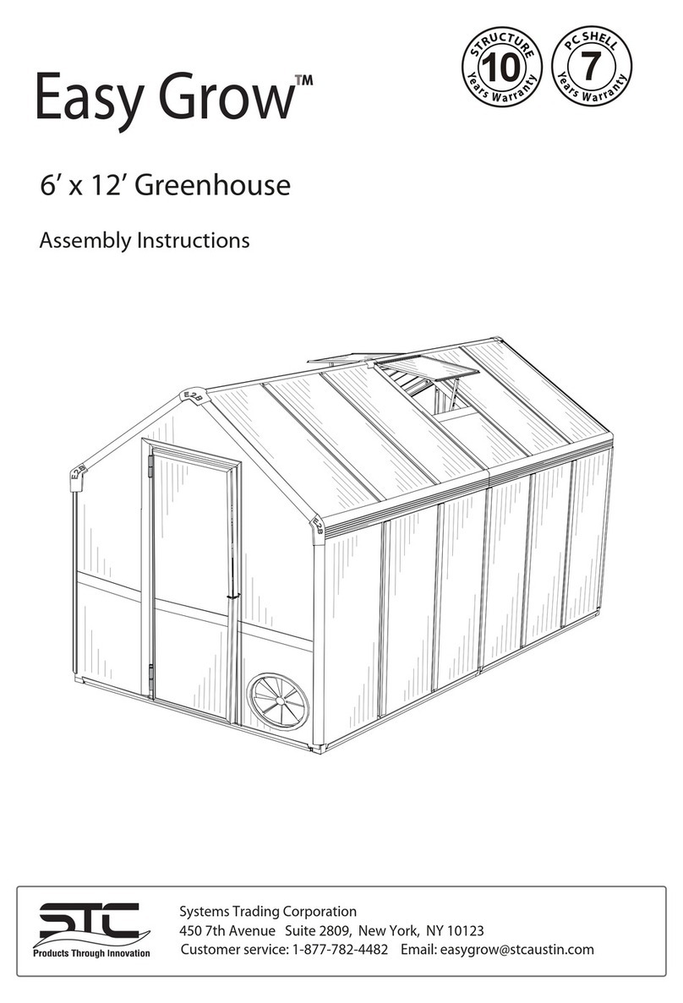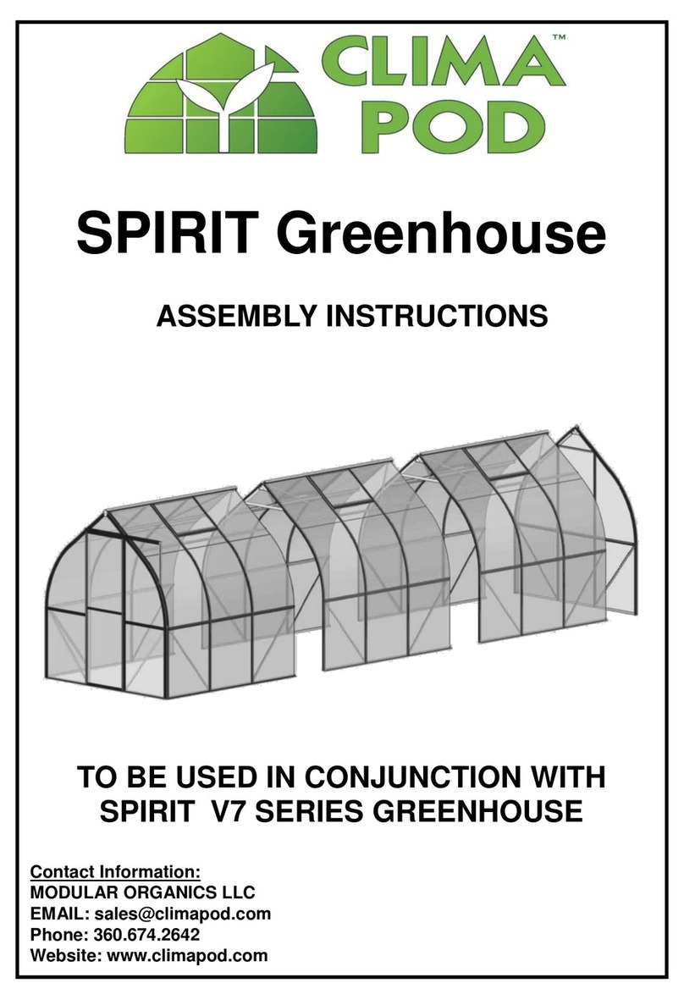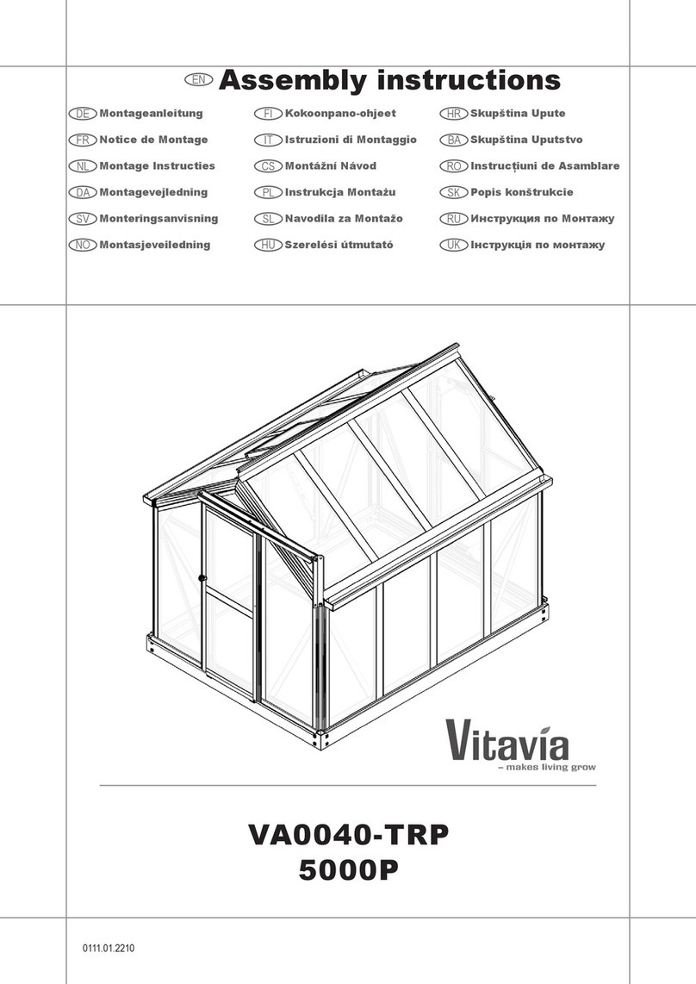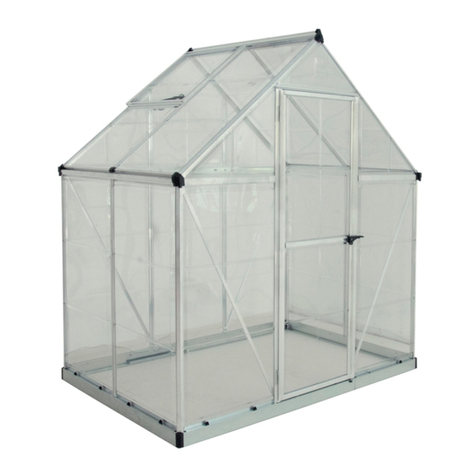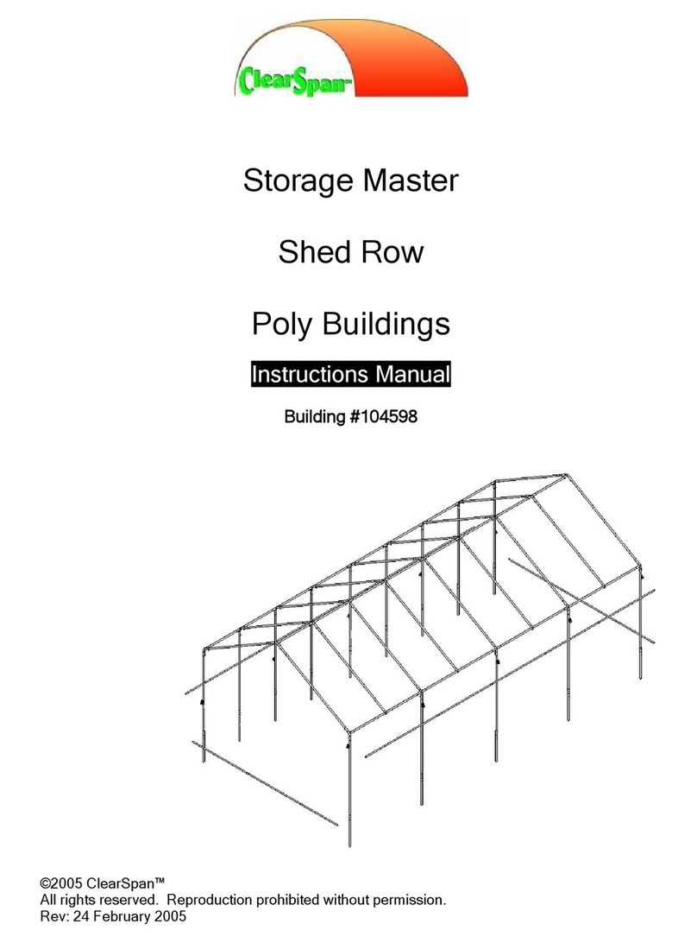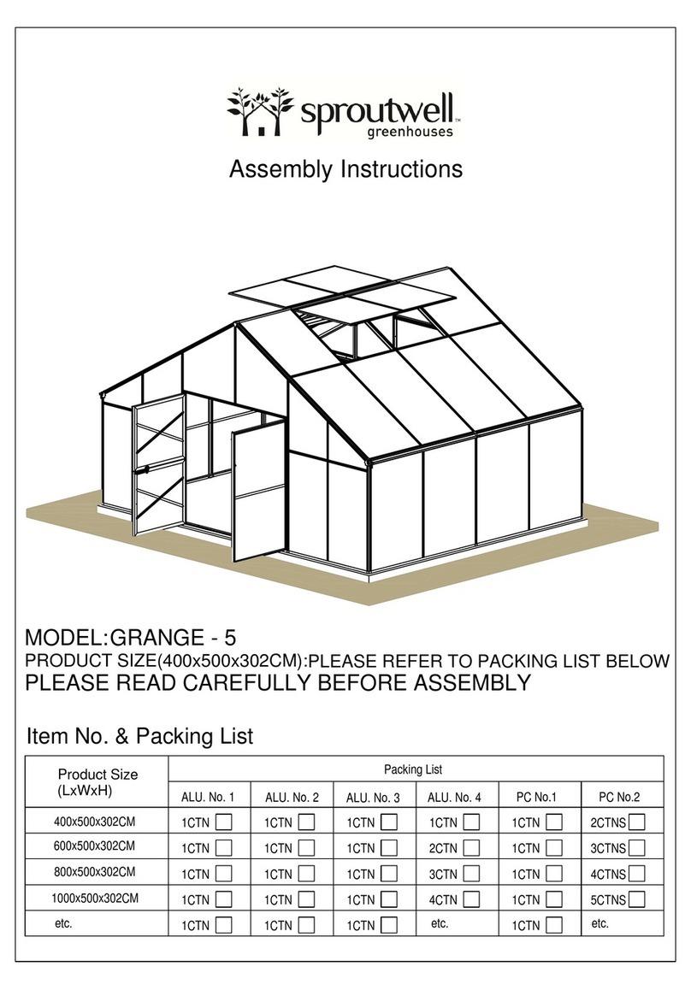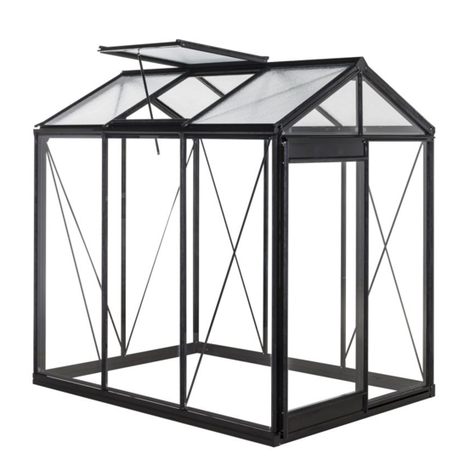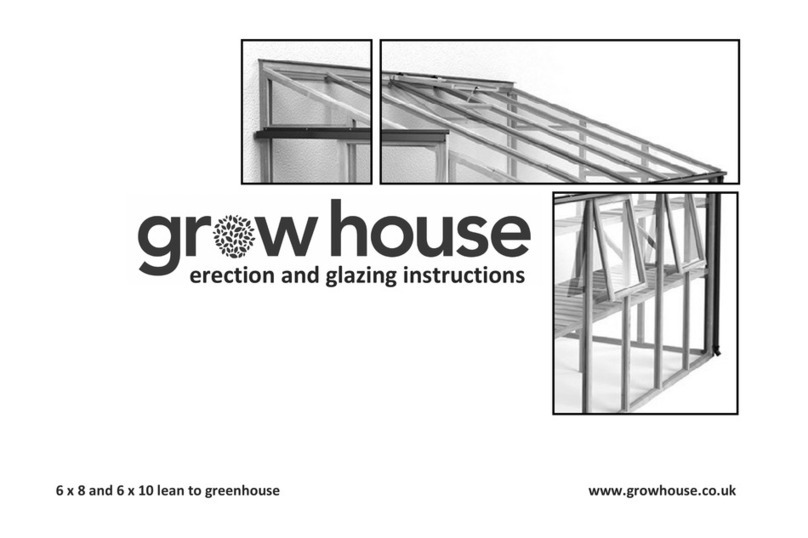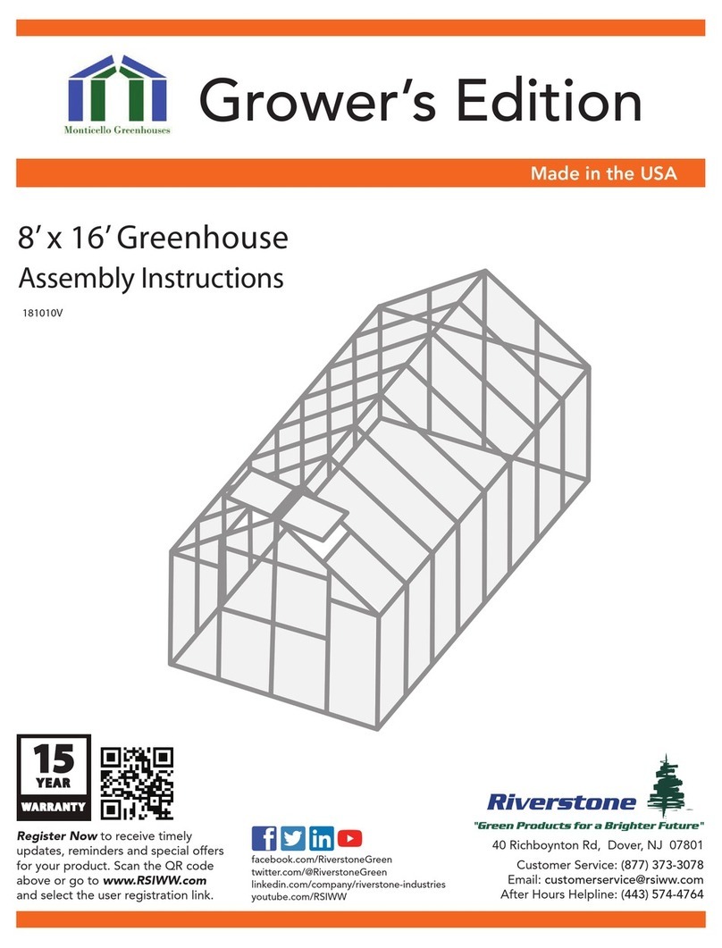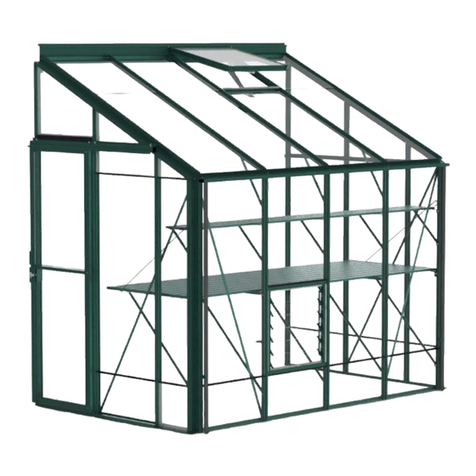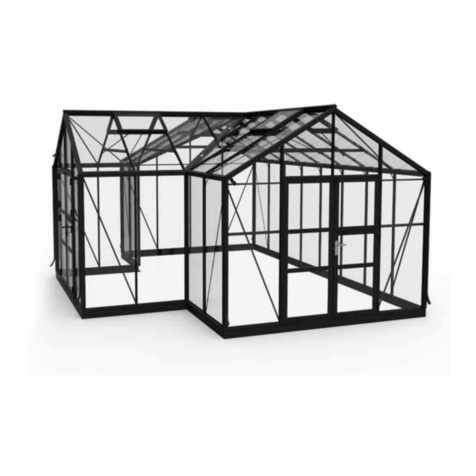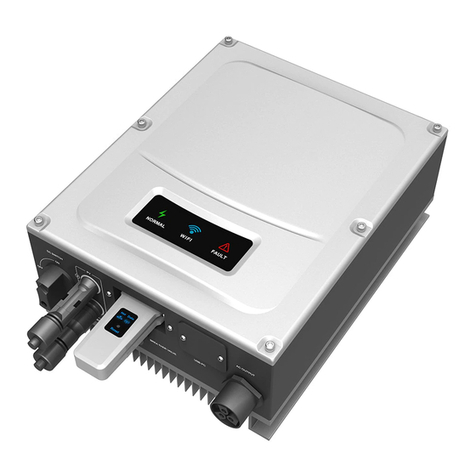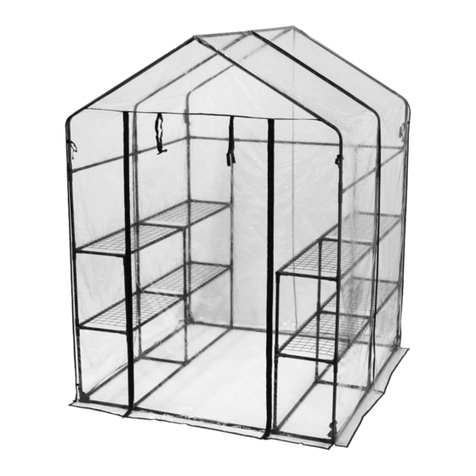
WARRANTIES & DISCLAIMERS
AT ATLAS MANUFACTURING, INC., WE TAKE PRIDE IN OUR WORKMANSHIP AND STRIVE TO PROVIDE OUR
CUSTOMERS WITH THE BEST STRUCTURES AND EQUIPMENT FOR THE MONEY. WE ARE MAKING EVERY EFFORT
TO ENSURE THAT YOUR DECISION TO BUY ONE OF OUR GREENHOUSES IS A HAPPY ONE FOR YEARS TO COME.
TO HELP ENSURE THAT OUR GREENHOUSES CONTINUE TO BE OF HIGH QUALITY AFTER THEY LEAVE OUR
ESTABLISHMENT, WE HAVE PUT TOGETHER THESE PAGES OF WARNINGS AND RECOMMENDATIONS. PLEASE
READ THEM CAREFULLY AND KEEP FOR FUTURE REFERENCE. PURCHASER UNDERSTANDS AND RECOGNIZES
THAT GREENHOUSES AND RELATED PRODUCTS MANUFACTURED AND/OR SOLD BY ATLAS MANUFACTURING,
INC. ARE SUBJECT TO VARIED CONDITIONS DUE TO THE MANNER IN WHICH THEY ARE TO BE INSTALLED AND
USED. PURCHASER FURTHER RECOGNIZES AND AGREES THAT SUITABILITY OF ANY PRODUCT SOLD OR
MANUFACTURED BY ATLAS MANUFACTURING, INC. FOR A PARTICULAR APPLICATION IS THE PURCHASER'S
DECISION AND THAT THE PURCHASER IS NOT RELYING ON THE SKILL OR JUDGMENT OF ATLAS
MANUFACTURING, INC. REGARDING SUITABILITY OF ANY PRODUCT OR SERVICE. ATLAS MANUFACTURING, INC.
MAKES NO WARRANTIES WHATSOEVER, EXPRESSED OR IMPLIED, ORAL OR WRITTEN TO PURCHASER. LIABILITY
IS LIMITED TO REPAIR OR REPLACEMENT OF DEFECTIVE PARTS TO ORIGINAL PURCHASER. ATLAS
MANUFACTURING, INC. IS NOT LIABLE FOR ANY CONSEQUENTIAL DAMAGES, EXPENSES, OR INJURY ARISING
FROM THE USE, MISUSE, OR ADVERSE WEATHER OF ANY PRODUCT MANUFACTURED OR SOLD BY ATLAS
MANUFACTURING, INC. THERE IS NO WARRANTY OF ADVERSE WEATHER CONDITIONS OR MERCHANTABILITY.
ATLAS MANUFACTURING, INC. RESERVES THE RIGHT TO MAKE CHANGES IN DESIGN OR ADD TO OR IMPROVE
THEIR PRODUCT WITHOUT INCURRING ANY OBLIGATION TO INSTALL THE SAME ON ANY PRODUCTS
PREVIOUSLY MANUFACTURED. THIS WARRANTY SHALL NOT APPLY TO ANY PRODUCT WHICH HAS BEEN
ALTERED IN ANY WAY SO AS IN OUR JUDGMENT TO AFFECT ITS INTENDED USE; NOR WHICH HAS BEEN SUBJECT
TO IMPROPER INSTALLATION, MISUSE, ABUSE, NEGLIGENCE OR ANY OTHER OCCURRENCE BEYOND THE
CONTROL OF ATLAS MANUFACTURING, INC.
ATLAS MANUFACTURING, INC. CANNOT AND WILL NOT BE HELD RESPONSIBLE FOR PRODUCT OR EQUIPMENT
FAILURE WHERE EXCESSIVE WEATHER CONDITIONS SUCH AS SNOW, WIND, FIRE, OR HAIL HAS OCCURRED, AND
SUCH OCCURRENCES HAVE EXCEEDED THE DESIGN LOADS STATED IN ENGINEERING SPECIFICATIONS.
FURTHERMORE, ATLAS MANUFACTURING, INC. CANNOT AND WILL NOT BE HELD RESPONSIBLE FOR PRODUCT
OR EQUIPMENT FAILURE DUE TO IMPROPER INSTALLATION, INADEQUATE COMMON MAINTENANCE OR
FAILURE TO FOLLOW THE MANUFACTURER'S RECOMMENDATIONS AND INSTRUCTIONS. FAILURE TO FOLLOW
MANUFACTURER'S RECOMMENDATIONS AND INSTRUCTIONS COULD RESULT IN ULTIMATE STRUCTURE AND
EQUIPMENT FAILURE.
ATLAS MANUFACTURING, INC. CANNOT AND WILL NOT BE HELD RESPONSIBLE FOR STRUCTURAL DAMAGE, LOSS
OF INCOME, BODILY INJURY OR PROPERTY DAMAGE DUE TO FIRE. THE FOUNDATION DRAWINGS ARE EXAMPLES
ONLY. THESE DRAWINGS DO NOT TAKE INTO ACCOUNT VARIOUS SOIL TYPES AND LOCAL CODES. YOU MUST
HAVE A LOCAL ENGINEER DESIGN A PROPER FOUNDATION FOR YOUR SOIL TYPE. ATLAS MANUFACTURING, INC.
DISCLAIMS ALL RESPONSIBILITY FOR ANY INJURY OR DAMAGE CAUSED BY THE GREENHOUSE OR EQUIPMENT.
IT IS THE CUSTOMER'S RESPONSIBILITY TO OBTAIN ALL NECESSARY PERMITS. ATLAS-MANUFACTURING, INC.
CANNOT AND WILL NOT BE HELD RESPONSIBLE FOR PRODUCT FAILURE WHERE EXCESSIVE WEATHER
CONDITIONS SUCH AS SNOW, WIND, FIRE, OR HAIL HAVE OCCURRED, AND SUCH OCCURRENCES HAVE
EXCEEDED THE DESIGN LOADS STATED IN ENGINEERING SPECIFICATIONS. FURTHERMORE, ATLAS
MANUFACTURING, INC. CANNOT AND WILL NOT BE HELD RESPONSIBLE FOR PRODUCT FAILURE DUE TO
IMPROPER INSTALLATION OR FAILURE TO FOLLOW THE MANUFACTURER'S RECOMMENDATIONS AND
INSTRUCTIONS. IT IS THE CUSTOMER'S RESPONSIBILITY TO UNDERSTAND: PROPER INSTALLATION AND
MAINTENANCE AS DESCRIBED IN THIS MANUAL IS VITAL IN ACHIEVING SNOW AND WIND LOAD RATINGS. ATLAS
DISCLAIMS ALL RESPONSIBILITIES OF ANY INJURY OR DAMAGE CAUSED BY THE GREENHOUSES OR EQUIPMENT.
ATLAS, MANUFACTURING, INC. CANNOT AND WILL NOT BE HELD RESPONSIBLE FOR BODILY INJURY DURING
CONSTRUCTION. IT IS THE BUYER'S RESPONSIBILITY TO ADDRESS ALL SAFETY ISSUES WHEN RECEIVING HIS OR
HER ORDER AND DURING INSTALLATION.
