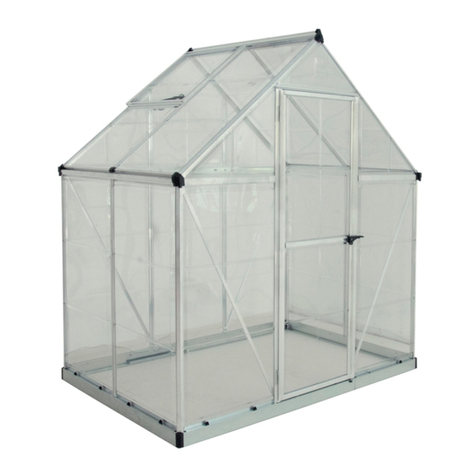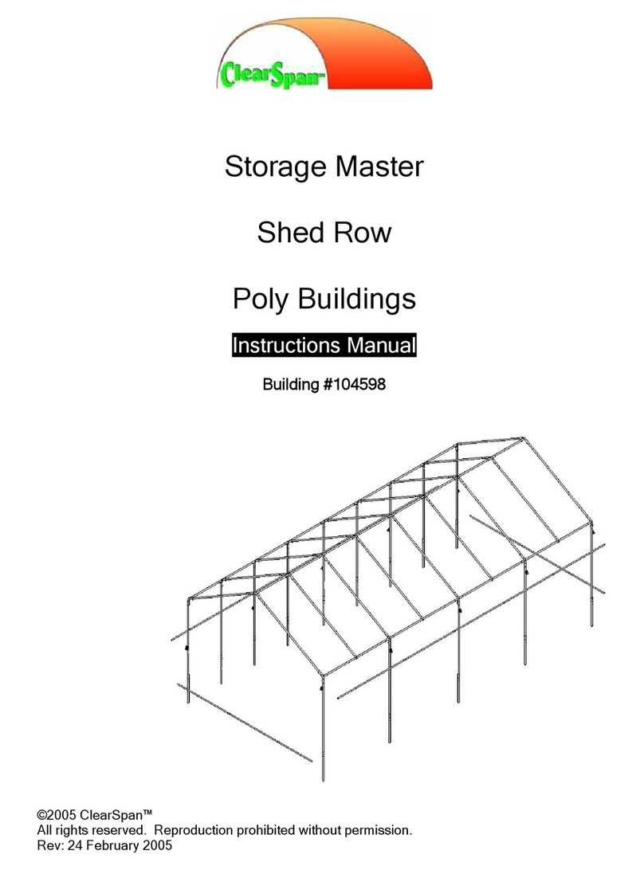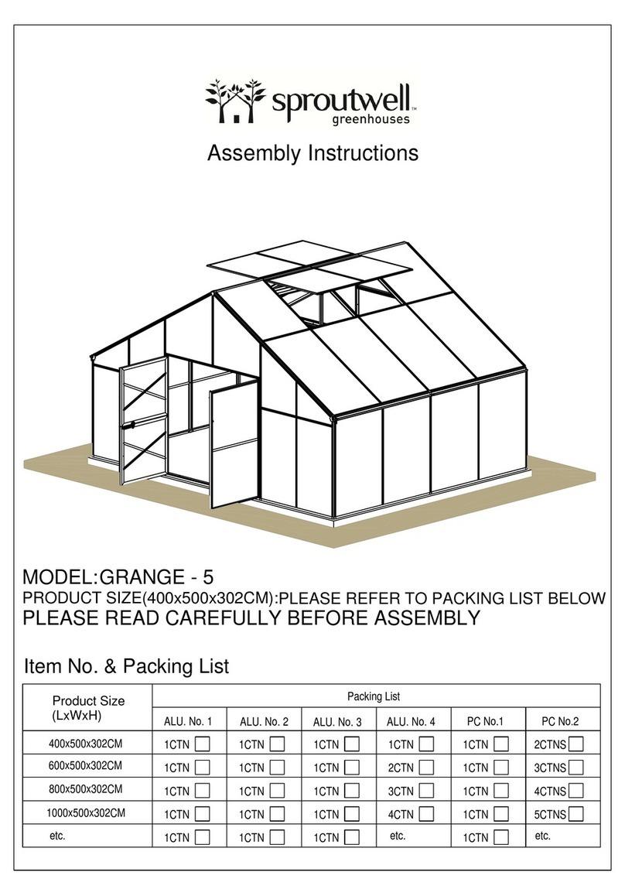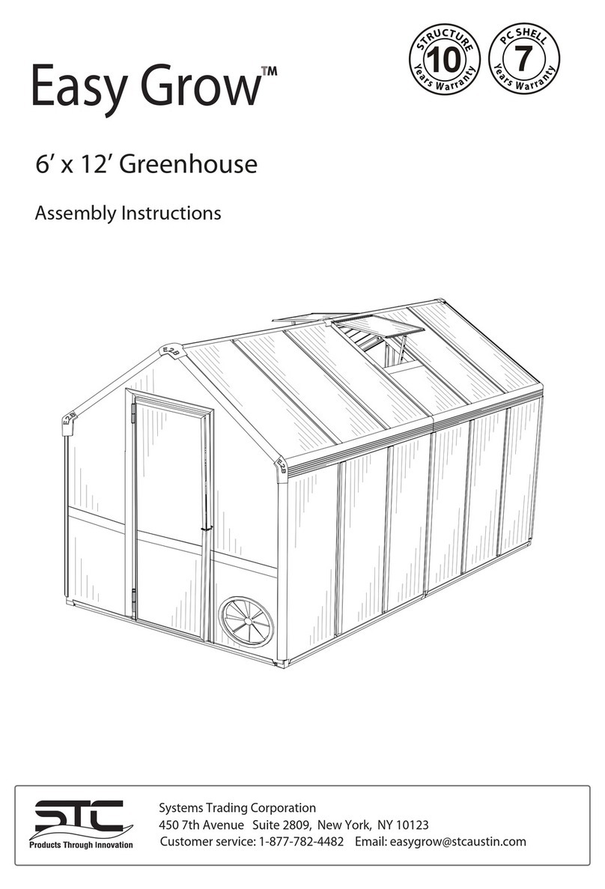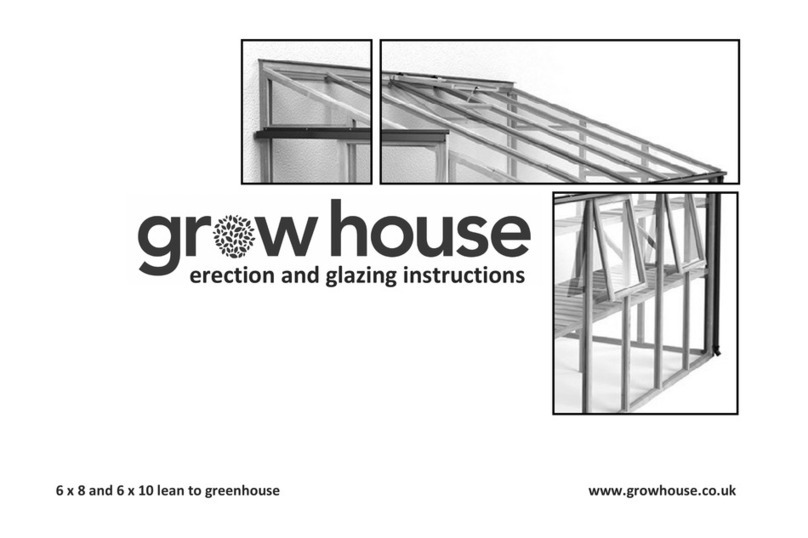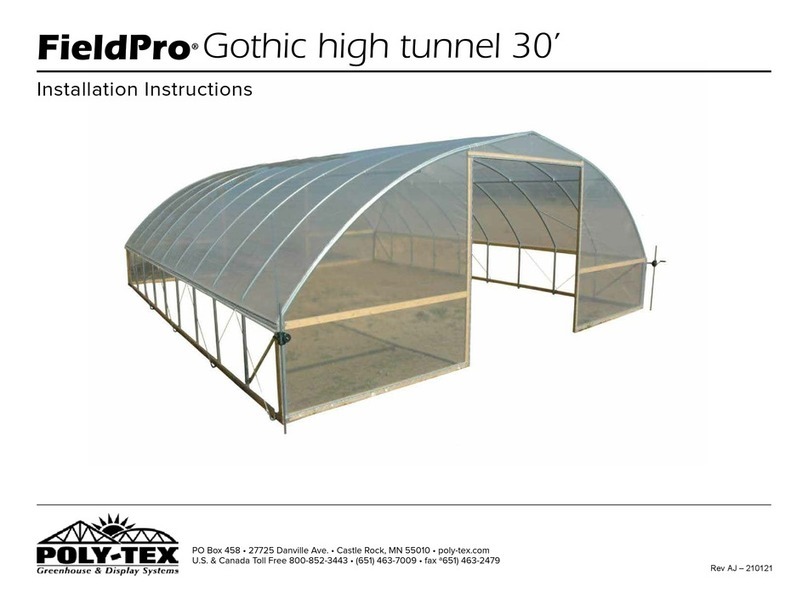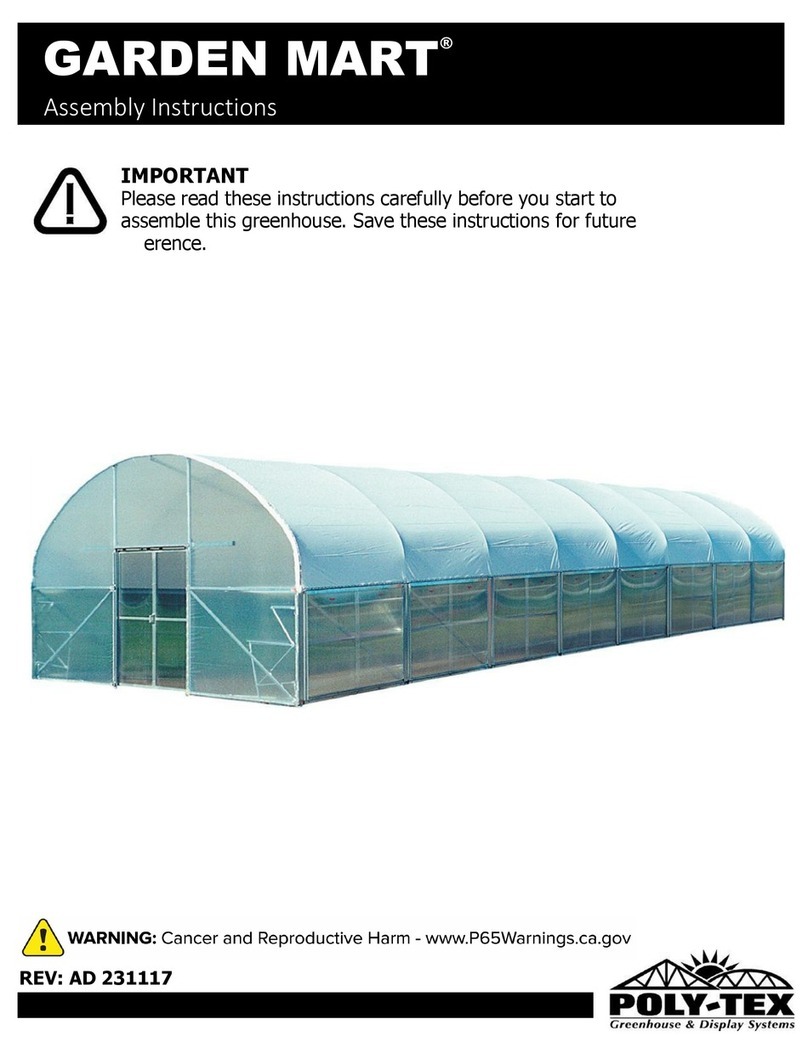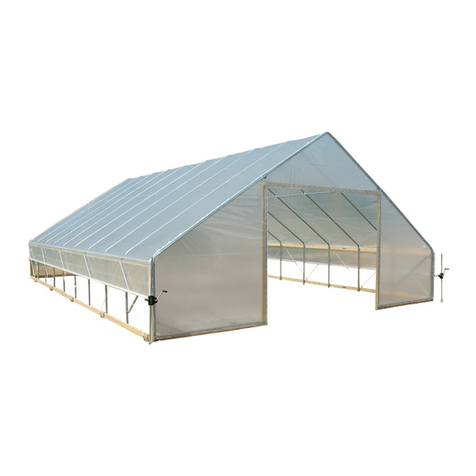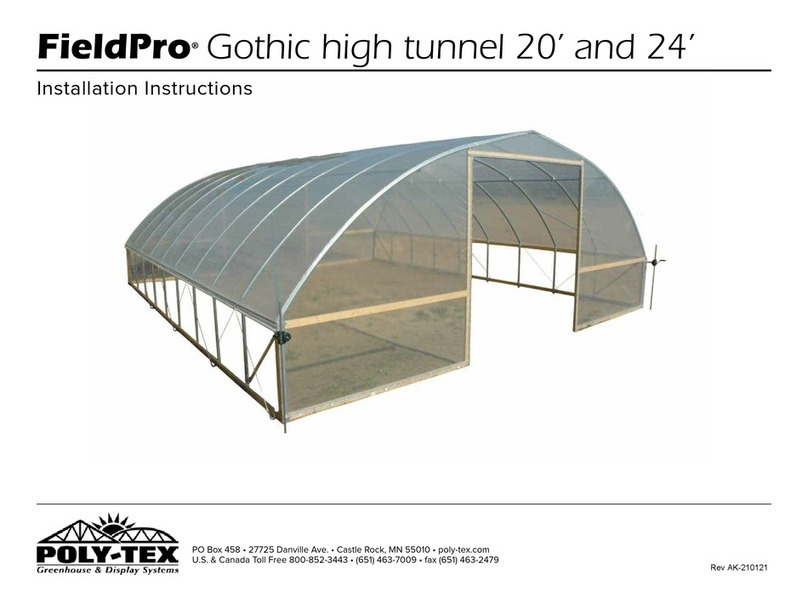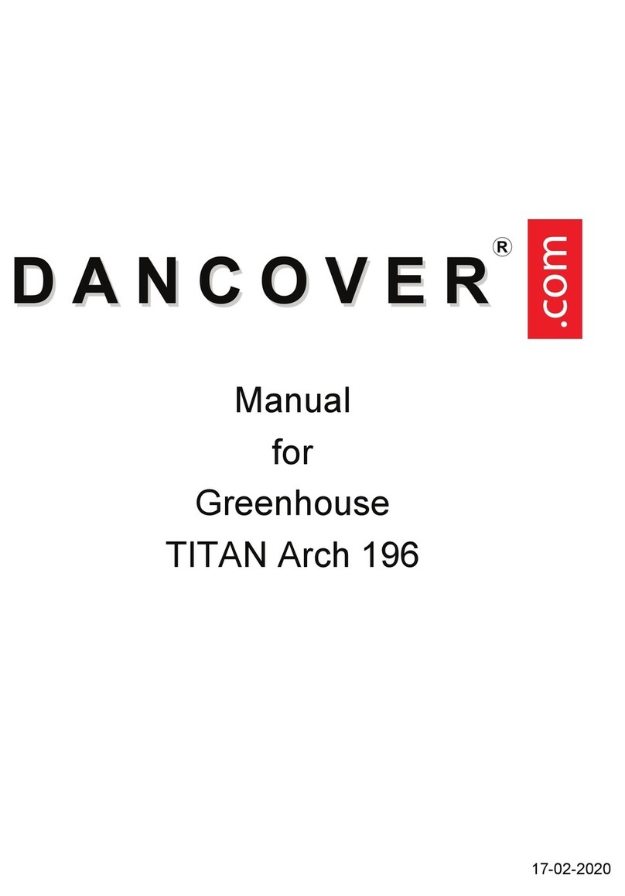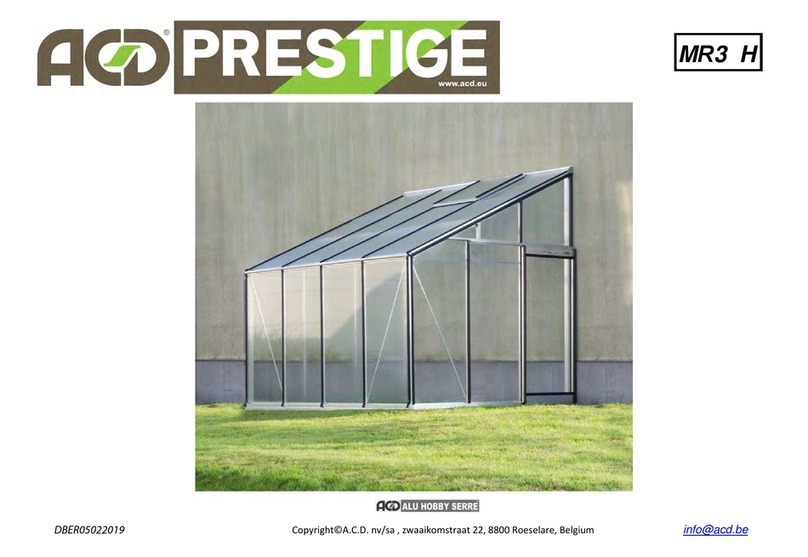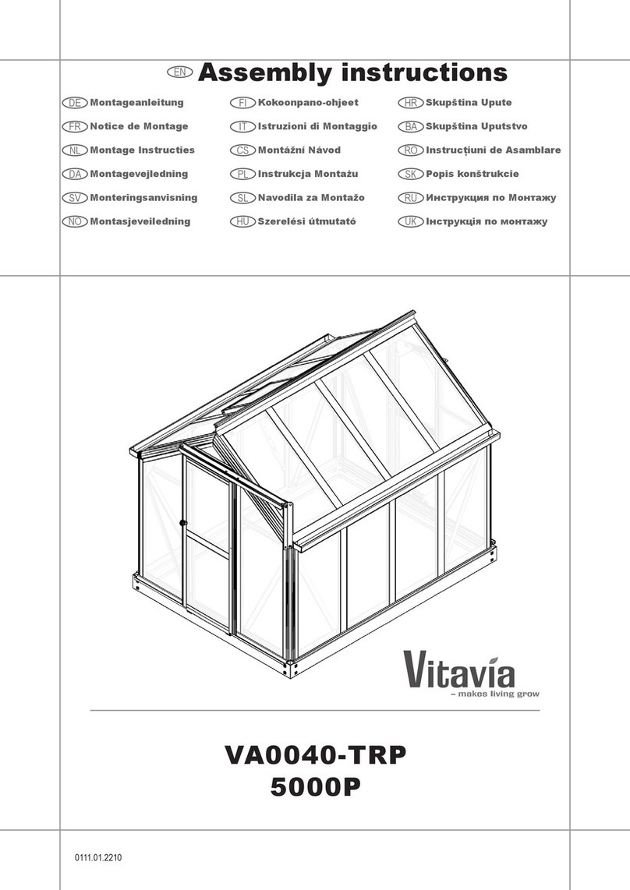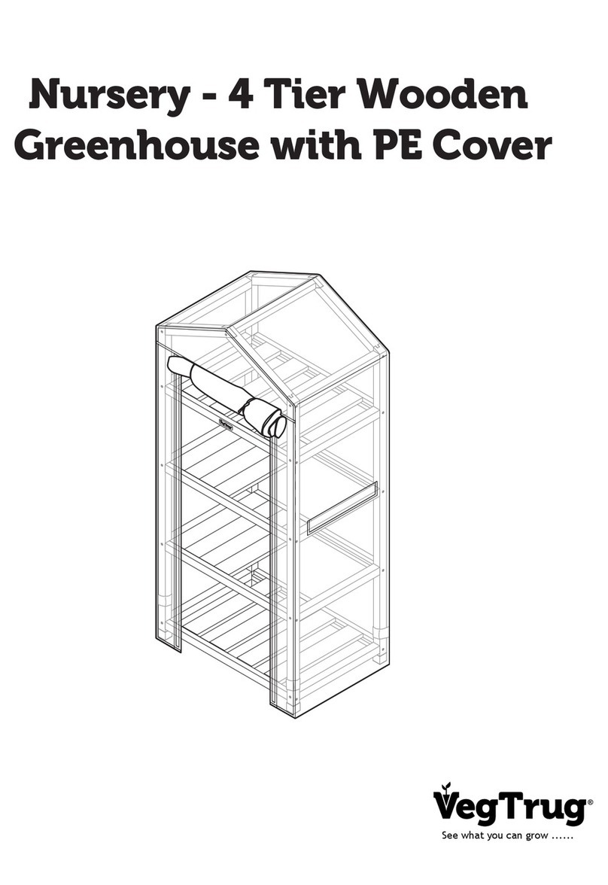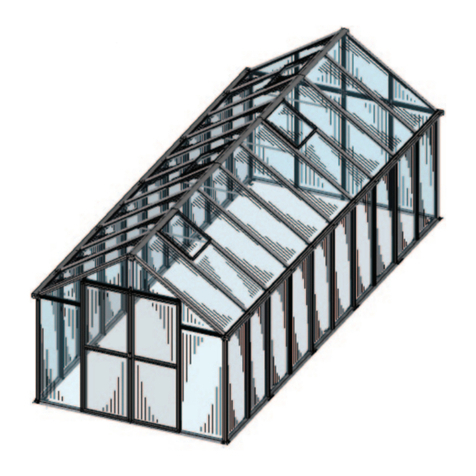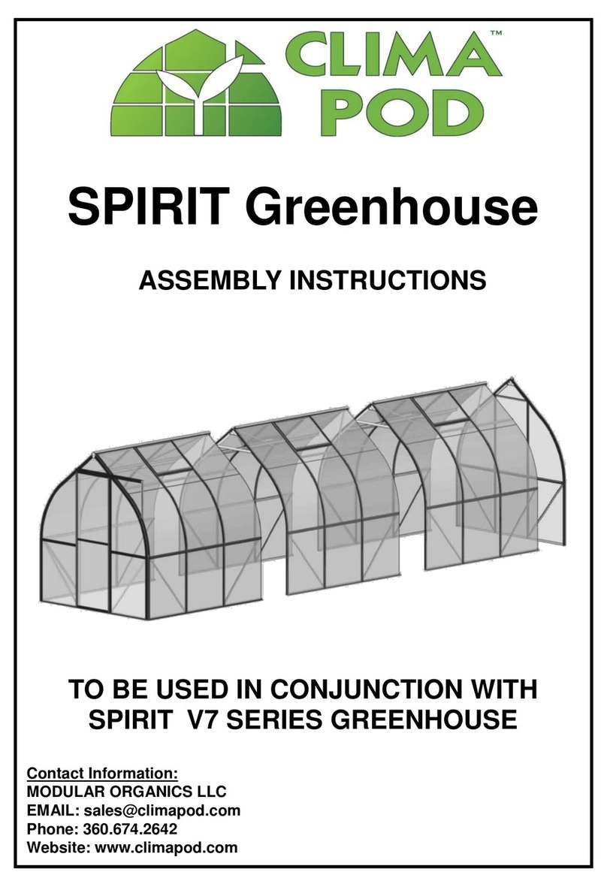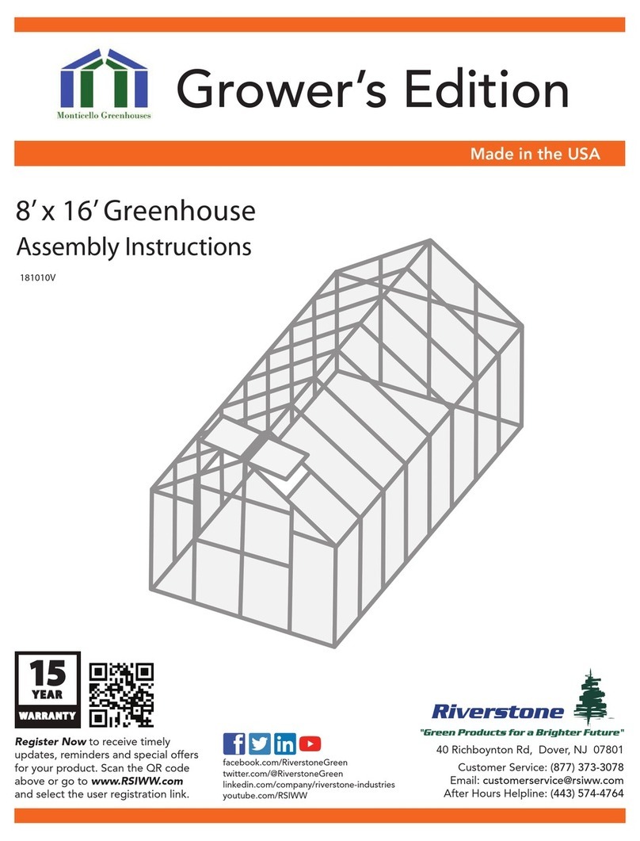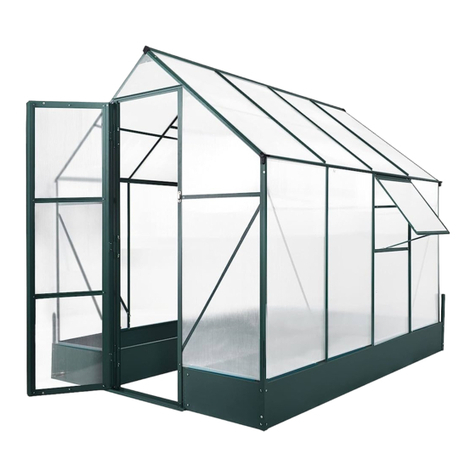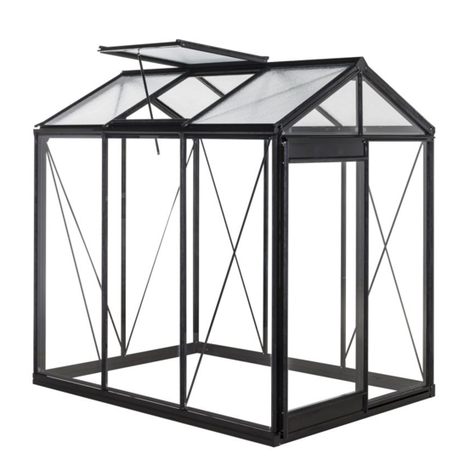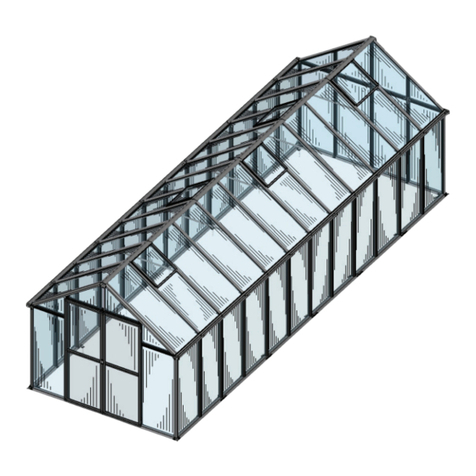
SAFETY GUIDELINES
PLEASE READ THE INSTALLATION INSTRUCTIONS CAREFULLY BEFORE BEGINNING TO
ASSEMBLE THE STRUCTURE. SAVE THESE INSTRUCTIONS FOR FUTURE REFERENCE.
This structure is intended to be self-supporting, provided it is constructed with all frames,
hardware, sheathing, sheeting, bracing, cables, and membrane in place, and secured to the
foundation as shown in the manual. Stability during construction, from winds and loads
imposed during erection, is the sole responsibility of the installer. Observe safety codes
required by your jurisdiction, and relevant safety practices for working at heights. Avoid the
risk of electrical shock from overhead lines or electrical storms. Poly-Tex recommends
contracting a licensed electrician to perform electrical work. Eye protection is recommended
under all circumstances and hearing protection is recommended when cutting components
with power tools.
Foundations
These instructions include minimum guidance for foundations based on the International
Building Code. These minimums are suitable for some areas of the country but not all. Obtain
a building permit if required in the local jurisdiction. Engineered and Certified foundation plans
may be required by a building official before issuing a permit. Even if not required, seeking
guidance from a qualified structural or civil engineer for the foundation design may improve
the life of the structure.
No part of this structure is engineered to function as an anchorage point for a fall arrest
system. Use a safety net or work from a safe work platform (i.e. scaffolding). Select a calm
day for work. Wind can be sufficient enough to knock materials or workers off a work platform
or ladder, resulting in a potentially deadly fall.
Overview of assembly procedure
While each structure and site is unique, and may require special considerations, these
instructions are for a tilt-up method (where frames are assembled on the ground and tilted
onto ground stakes or anchor rods using ropes or lifts). If installer is not confident to erect the
structure, Poly-Tex suggests hiring a general contractor, carpenter, or similar licensed
business familiar with construction, to assemble and erect the structure.
Do not overload structure. Consult with a Poly-Tex representative prior to adding any
amount of weight over the specified capacity of this structure. Basket purlins, shelving or any
objects of significant weight shall not be hung, attached, or secured to roof or truss members
in a manner that will overload the structure.
Do not walk on polycarbonate sheets. If structure is to be covered with polycarbonate
sheets, always use scaffolding for the erection process to avoid damage to sheeting and to
ensure safety. Polycarbonate sheeting has UV coating protected with vinyl film on the exterior
surface. Install sheets with the film intact and toward the exterior. Remove film once the
sheet has been fastened in place.
2
Limited Warranty
Poly-Tex, Inc. warrants its products to be free from defects in material and
workmanship for a period of (1) year from date of invoice. This warranty is
provided to the original purchaser of the product and is not transferable.
Poly-Tex does not warrant parts not manufactured by Poly-Tex, but does
assign any transferable manufacturer or supplier warranties. Should any
defect be found, full repair or replacement will be rendered to the customer at
no cost following inspection by a Poly-Tex representative and the return of the
defective product to our Castle Rock, MN facility. Expenses for removal or
reinstallation of defective products will not be covered by the warranty.
Non-code compliance or non-engineered structures purchased by our
customers are done so at the customer's own risk. Customers shall indemnify
Poly-Tex from any liabilities or cost for structural failure or any legal action
taken by governing agencies against purchases of non-code compliance
structures. Failure to comply with proper installation or any modifications
to the product will void warranty.
Purchaser will indemnify and hold Poly-Tex and its officers and
agents harmless (to the extent provided by law) from and against all loss,
liability, cost, damage or expense incident to any claim, action or proceeding
against Poly-Tex arising out of the installation, maintenance, use or operation
of the products by purchaser.
POLY-TEX SHALL NOT BE HELD RESPONSIBLE FOR ANY SPECIAL OR
CONSEQUENTIAL DAMAGES, OR FOR ANY DELAY IN PERFORMANCE
OF THIS WARRANTY BEYOND OUR CONTROL. THIS WARRANTY IS
EXCLUSIVE AND IN LIEU OF ALL OTHER WARRANTIES WHETHER
IMPLIED, WRITTEN OR ORAL INCLUDING THE WARRANTIES OF
MERCHANTABILITY AND FITNESS FOR A PARTICULAR PURPOSE.
This warranty does not cover damage from customer abuse, misuse, improper
installation, customer modifications, customer negligence in performing normal
maintenance or damage resulting from acts of nature.
LIMITED WARRANTY
REV: AE-201007

