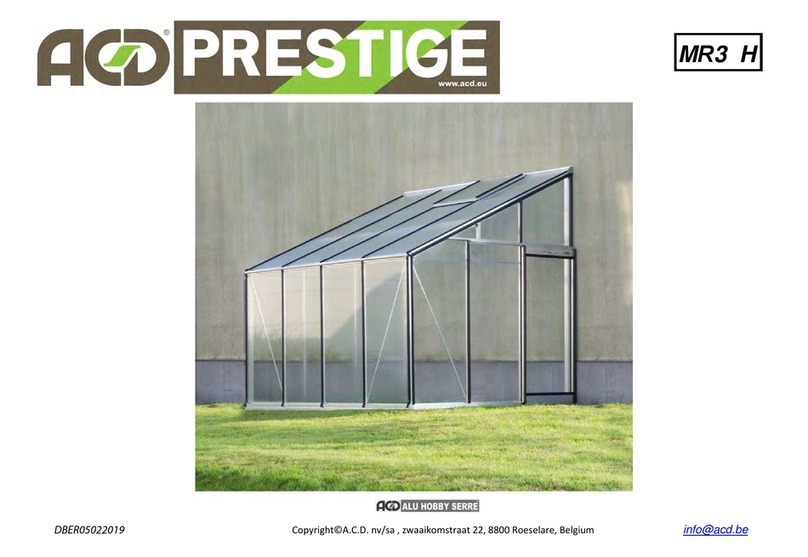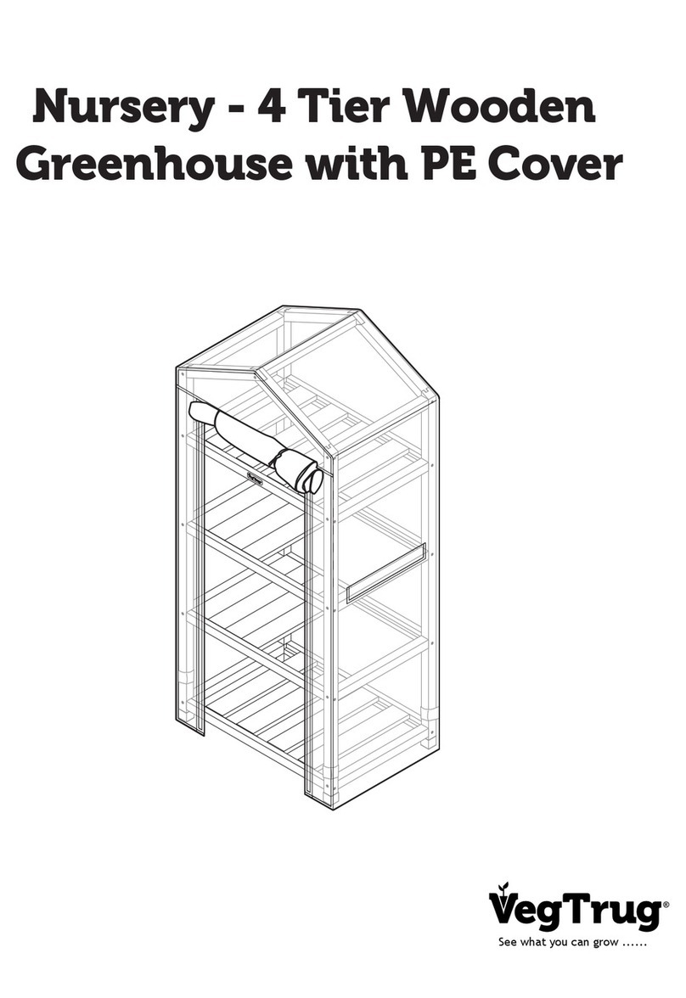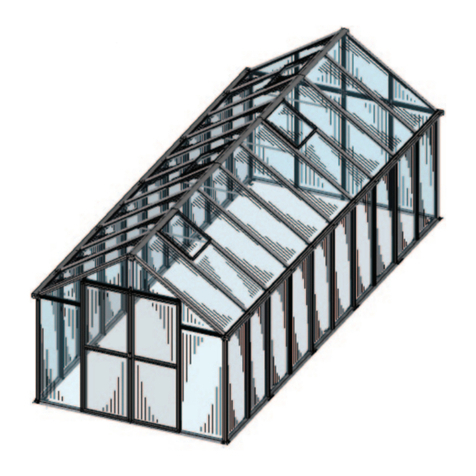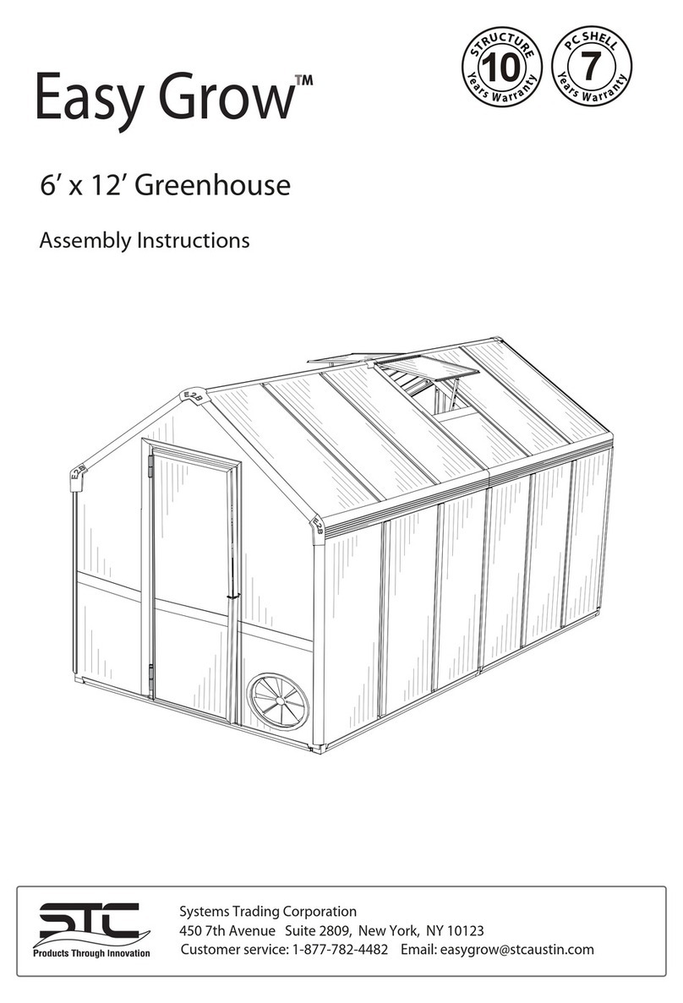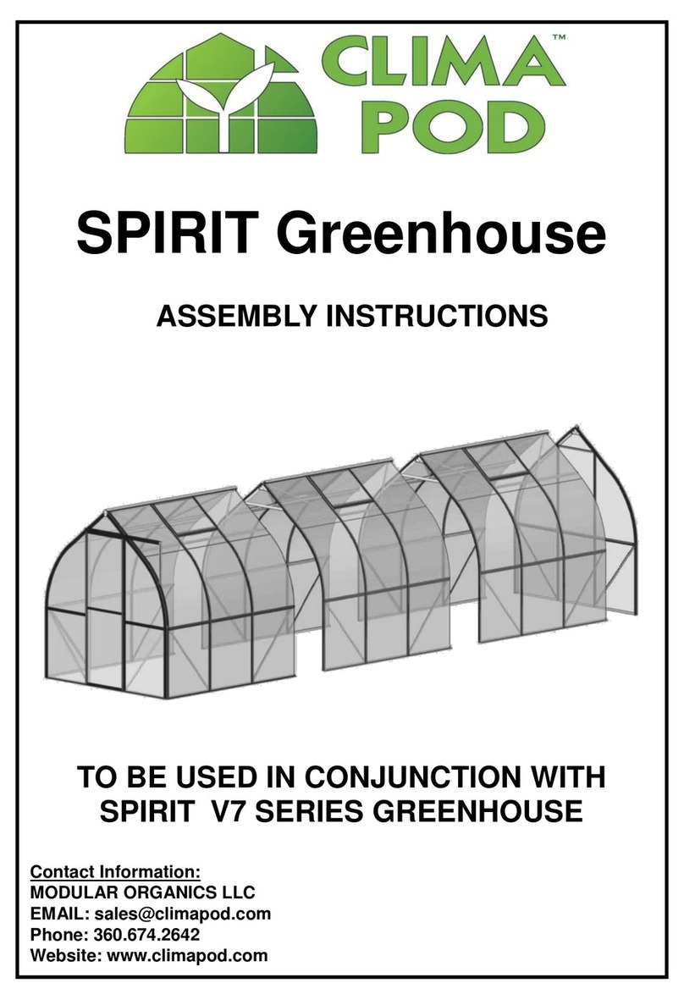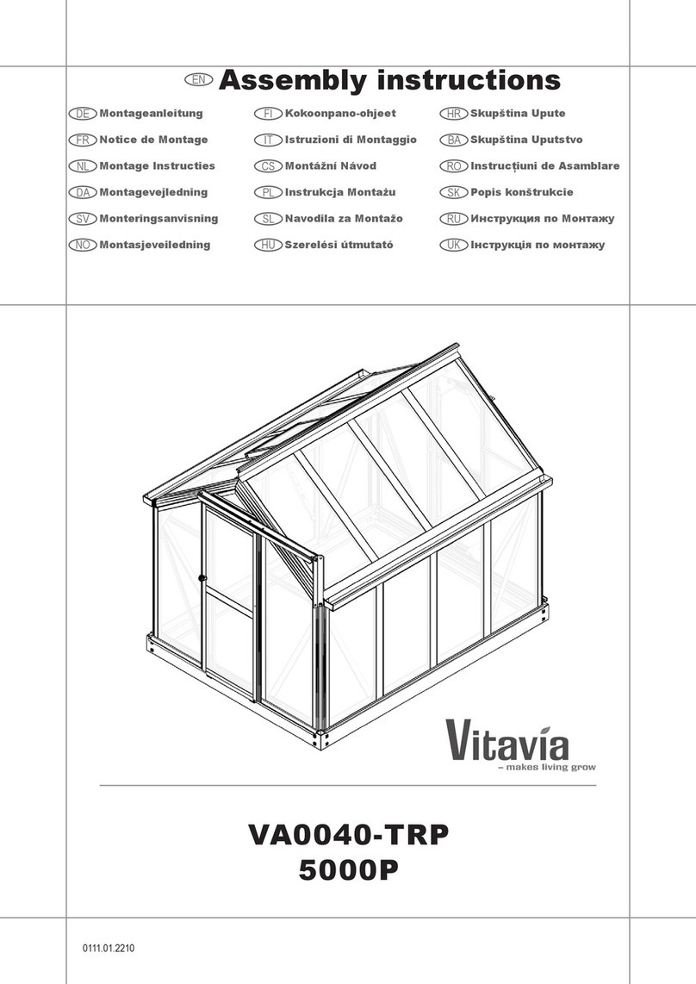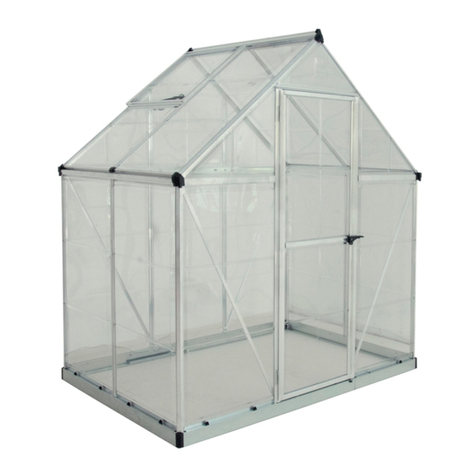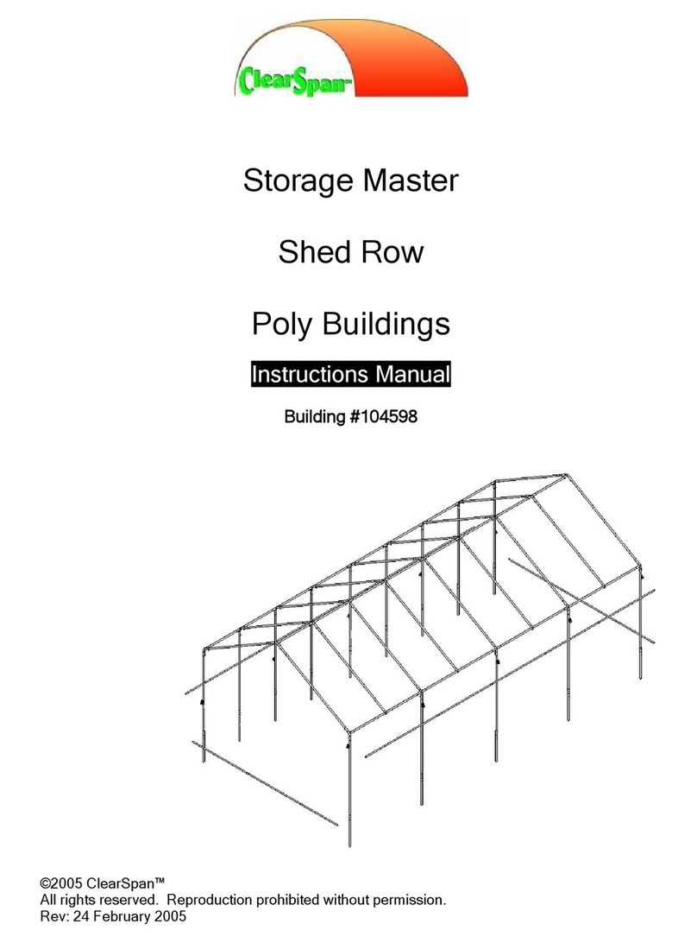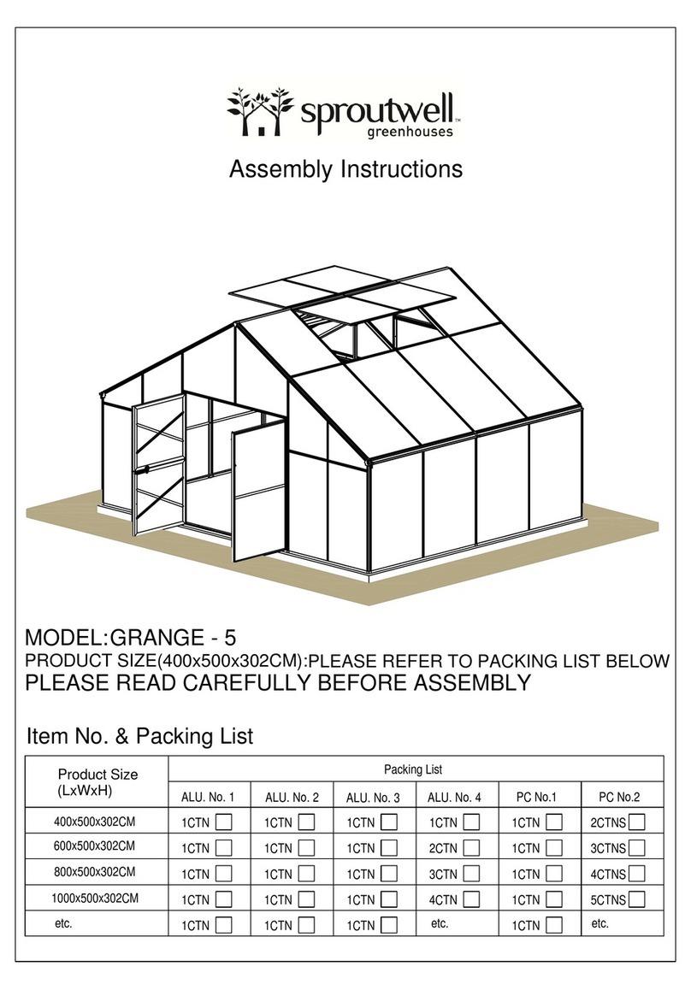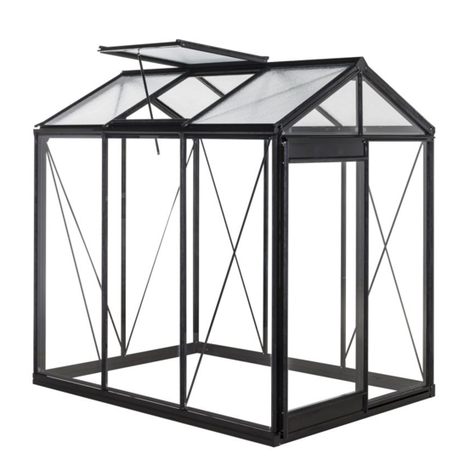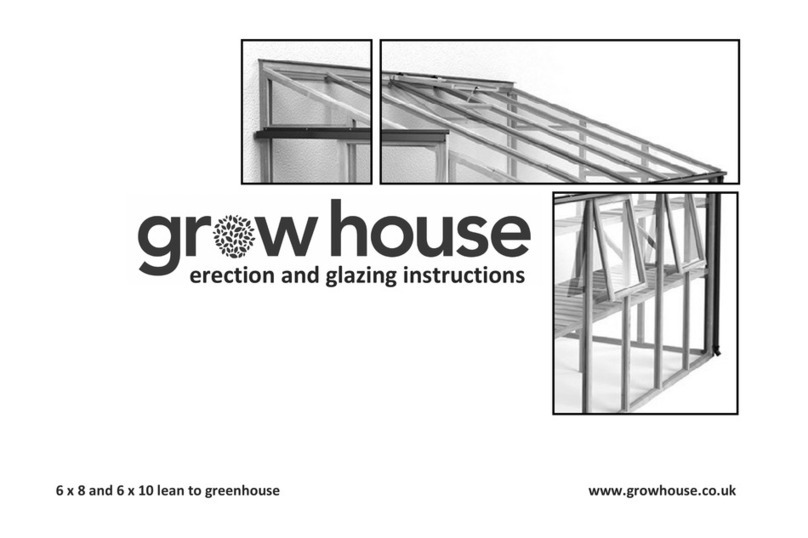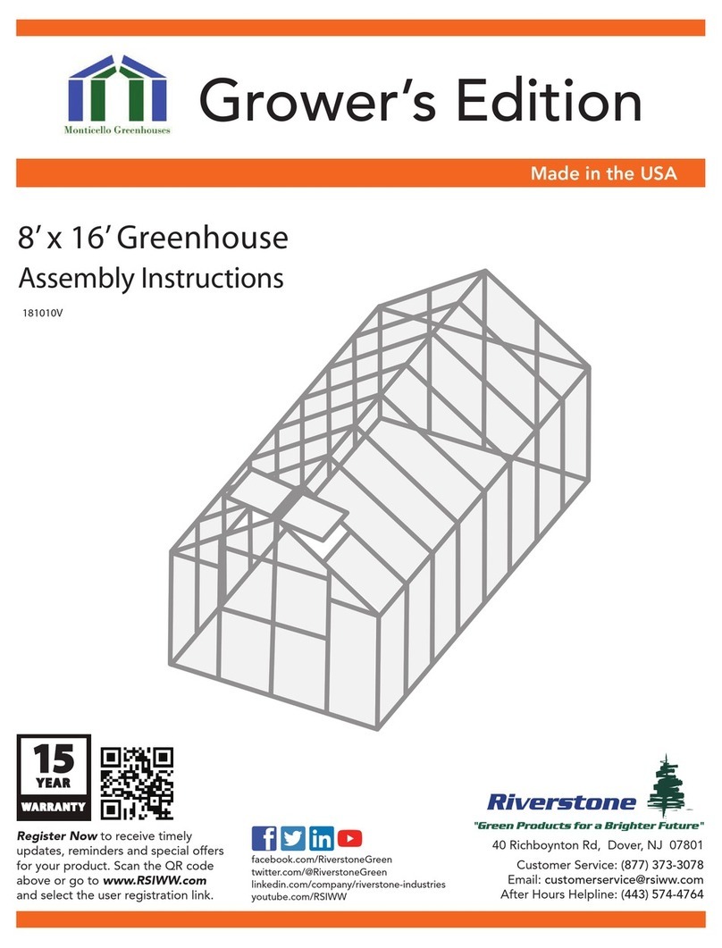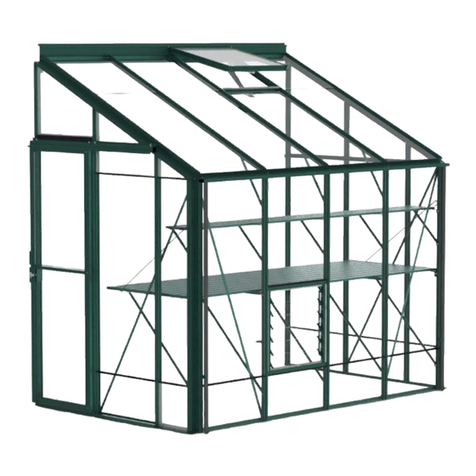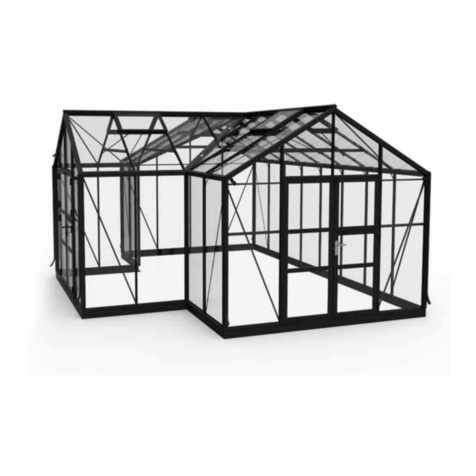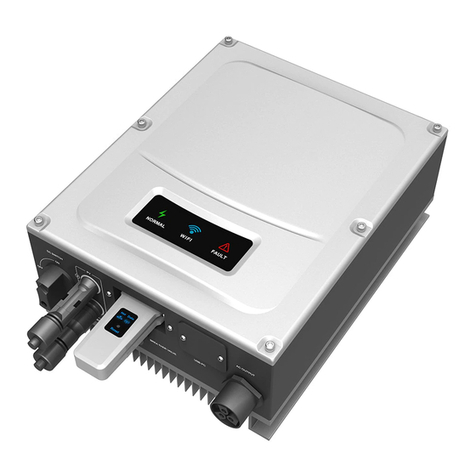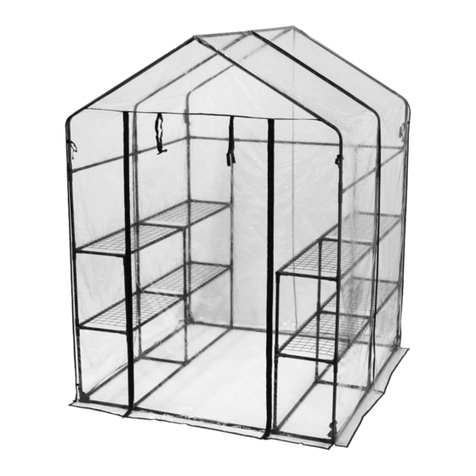
Please note: Drawings are not shown to scale
You will need the following:
Someone to assist you
Sturdy stepladder
10mm spanner
10mm nut driver
13mm spanner
Hacksaw-preferably small
Tape measure
Skeleton gun for silicone
Spirit level
Drill (drill bits HSS 4.5 & 7mm. Masonry 6mm)
plus a few common tools
Bags of readymix for the anchors if erecting
on a soil site
In addition there are a few tools which are
useful but not essential:
Glass sucker (for handling and adjusting the
large panes of glass) a rubber mallet and a
glazing paddle
These, more specialist tools, are available from
Greenhouses Direct if you wish to buy them.
Thoughts & considerations
Where you choose to site your greenhouse will
usually be dictated by the design of your garden
and personal choice so we will conne ourselves
to considering the different types of ground that
it is built on. Rhinos can be sited on either soil or a
hardstanding. Either way the main requirements
are that the greenhouse is erected both square
& level.
Soil bases are perfect provided that the soil is
compactedsothatitdoesn’tsubsideorgetwashed
away, avoid freshly dug soil for this reason. If
siting on a lawn we would recommend that the
turf is cleared from an area at least 300mm (1ft)
greater than the size of the greenhouse - you
won’t want grass inside and this will allow an
edge to mow over rather than cut right up to the
greenhouse base.
General Points
before you start
1st of 6 pages
Rhinos all include integral aluminium bases
which sit directly onto the soil and have sturdy
ground anchors which can be concreted in to
the ground at strategic points. The concreting is
done last of all once the greenhouse is glazed.
Hardstanding bases are no problem for the
Rhino as the integral base has a wide lip.
Brick plinth bases are perfect for the Rhino,
but please make sure you study the specic
base plan on page 4.
Please also consider the following points:
Is the site level?
If not nd some means of packing underneath
the aluminium base it must be level.
Is the area likely to ood?
Water on the outside of an oversize concrete pad
is likely to make its way under the aluminium
base and settle inside the greenhouse unless
steps are taken to seal the base or drain the
water away.
How will you x it down?
Please see the next page
Proximity to fences, buildings etc
If at all possible leave adequate room all round
the Rhino to ease initial construction and any
subsequent maintenance for the greenhouse
and adjacent walls or fences.
Construction order
It is important to construct the Rhino in the
correct order. You may expect to have to position
the integral base as the rst job but this would
in fact greatly complicate matters later on.
Once again it will help to have read the plans in
advance.
Open & identify the parts
We suggest that you are careful to lay out parts
in an orderly fashion - grouping sections that
are made of the same prole together but in
their different lengths.
Most sections either have a sticker containing
the part number on them or are grouped with
identical sections which include a sticker. This
will help you greatly in identifying the various
parts.
Consider the weather
Erecting a large greenhouse will take more than
a day. Before you start please consider what
steps you will take to protect the greenhouse
if you are leaving it overnight or for a few
days without the frame being fully glazed and
anchored. Even a completely unglazed frame
will need to be anchored down in some way if
there is a possibility of strong winds.
Colour powdercoat nish
The optional powdercoated nish is strong and
durable. Unlike traditional paint nishes it will
not ake and is very resistant to fade. Don’t be
concerned if you notice some areas on a few
proles where the paint is less dense. This is
due to some of the proles being very intricate
with channels & cavities on both sides. The
decision of where the primary and secondary
painting surfaces and jig points are situated is
deliberate. This takes into account how visible
the prole will be on the nished greenhouse.
Caution
The edges of the extrusion can be extremely
sharp. You may wish to consider wearing thin
gloves at certain stages.
During glazing and handling glass we advise
you to wear protective eye goggles.
Handling glass
While you are moving & handling the glass be
aware that the toughening process makes it
vulnerable to knocks on its edges. Catching an
edge on concrete or brickwork whilst carrying it
can easily cause it to break. Of course, when it
is installed in the greenhouse the edges are all
well protected.
Step ladders
Take care when working on your stepladder,
especially when the ground is soft.
Is your level, level?
Thismay sound a daftquestion butit issurprising
how often it crops up. You will have real difculty
erecting your greenhouse if your level is giving
the wrong readings.
Check it before you start:
Try it on a surface you believe to be level, note
the position of the bubble, turn it round (180
degrees) and check that the bubble gives the
same reading. If it doesn’t buy a new one quickly
–you’ve just saved yourself a lot of work!
Introduction
Plan ahead
See page 24 point 12. The roof vents are slid into
the end of the ridge section so enough clearance
must be allowed when siting the greenhouse.
Construction method
The greenhouse is assembled using aluminium
bolts & nuts because they will not rust. These
can be tightened reasonably tight but be careful
not to over-tighten, as being much softer than
steel they will eventually sheer.
PLEASE NOTE! BEFORE USING THESE
FIXINGS IT IS ESSENTIAL THEY ARE
LUBRICATED WITH WD40 OR EQUIVALENT.
The method used mostly in the construction of
your greenhouse is shown below. The head of a
bolt is slid in to the channel in the glazing bar
where it is held captive and cannot turn.
Generally it is best to leave nuts reasonably loose
in the early stages of assembling the frame as it
is possible to tighten them in slightly the wrong
position and then nd that the various parts will
not t together correctly. Certainly where the
bolt is passing through two holes such as at the
eave and ridge plates it is best to leave them
loose. Where the bolt slides in a captive nut
channel such as when tting the glazing bars
you will have to partly tighten the nut so that
the bolt doesn’t slide out.
The instructions will tell you when to go round
and tighten the bolts.
1
Rhino Premium 10ft wide
