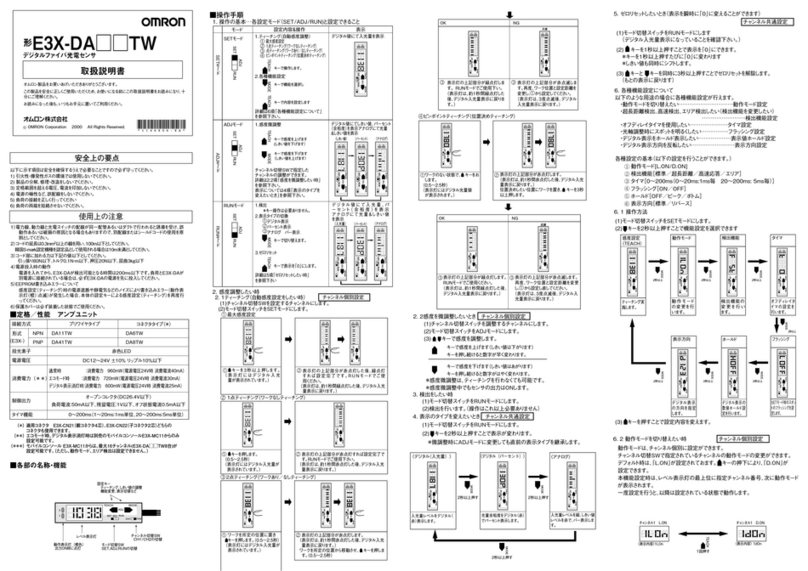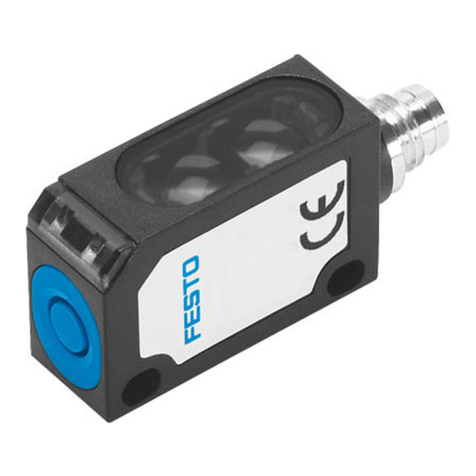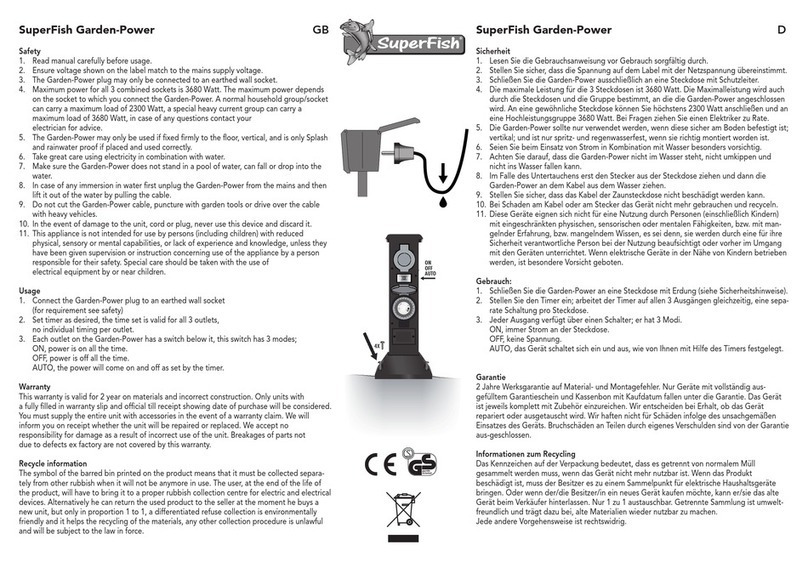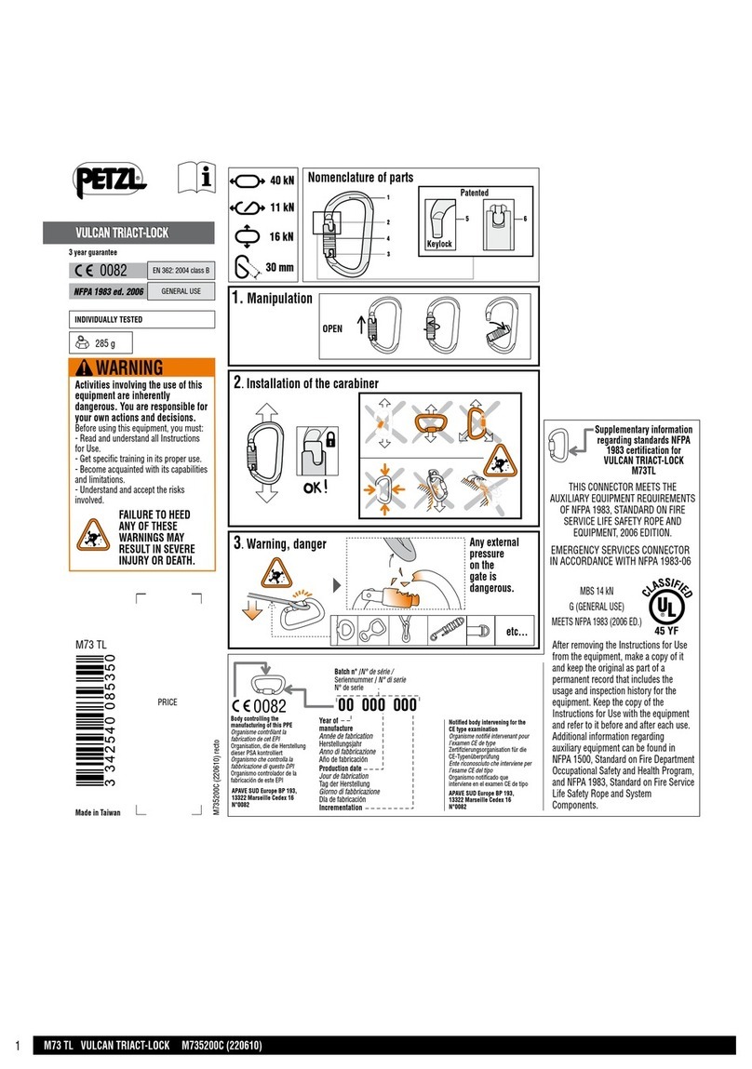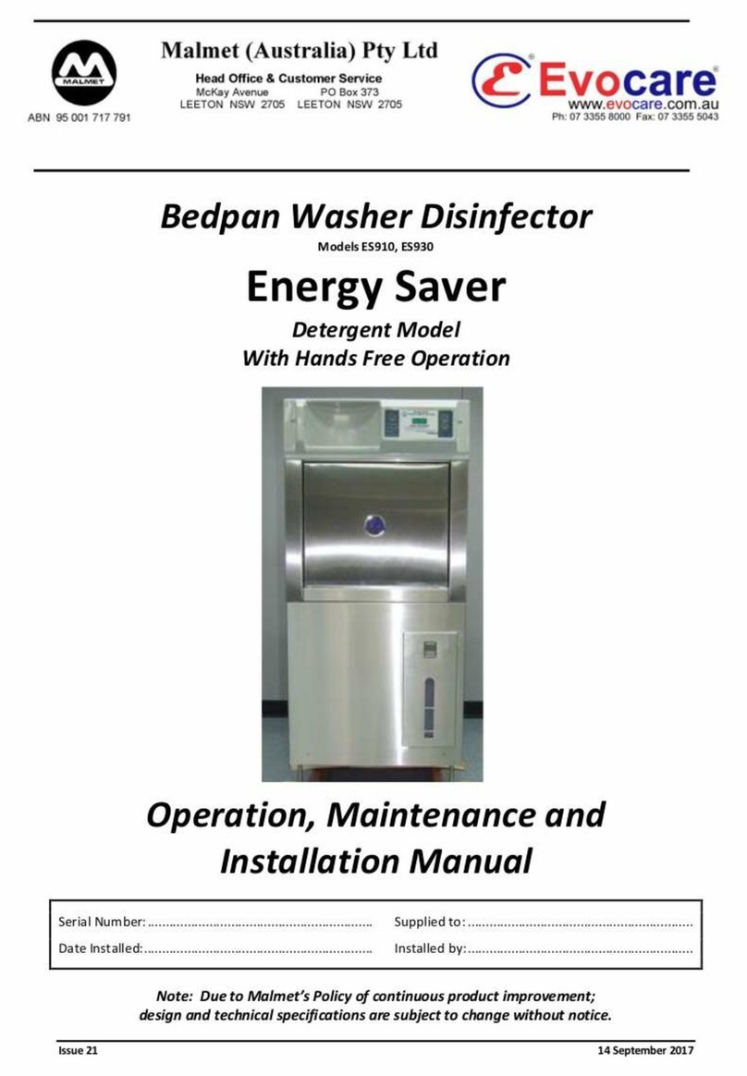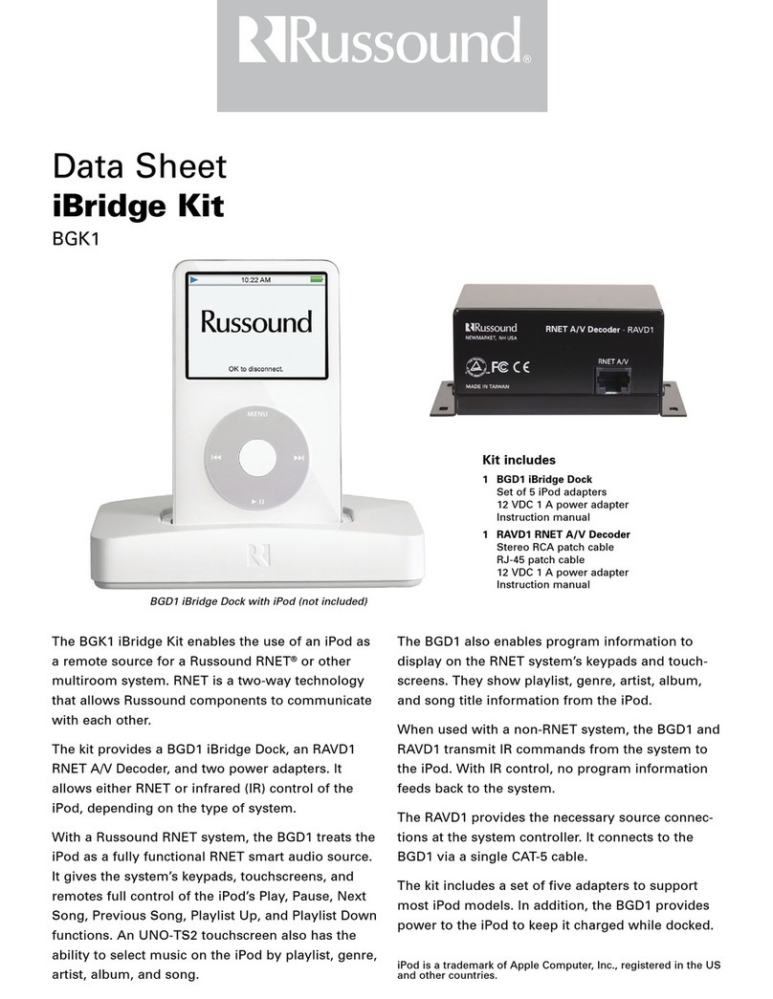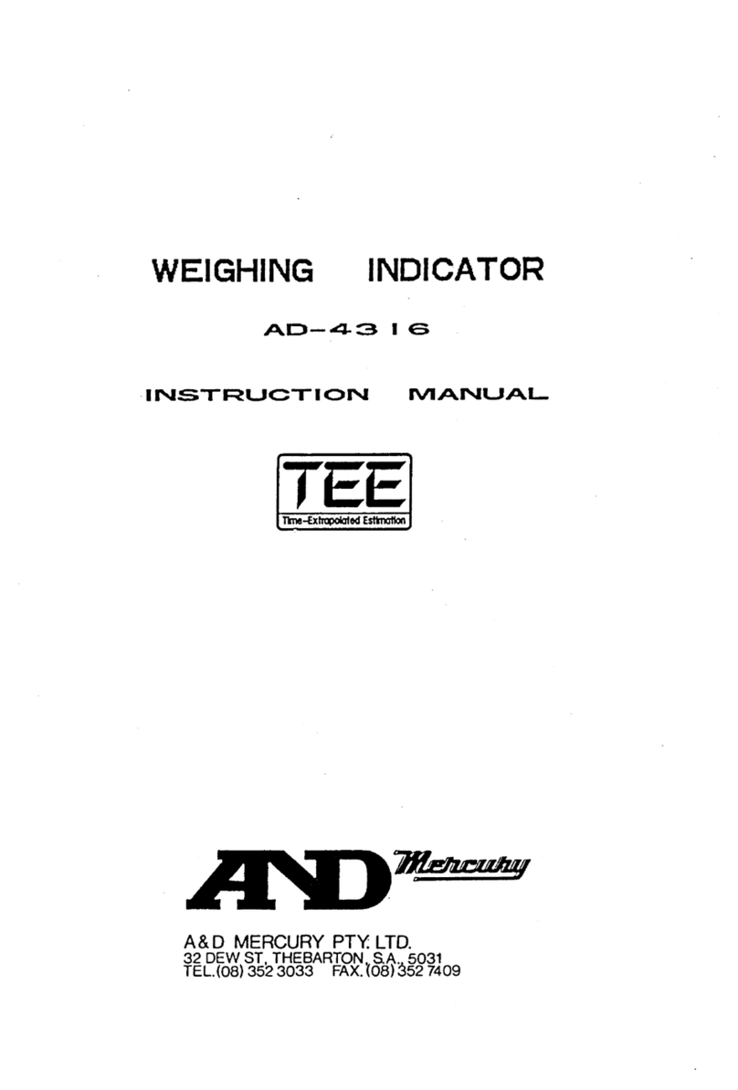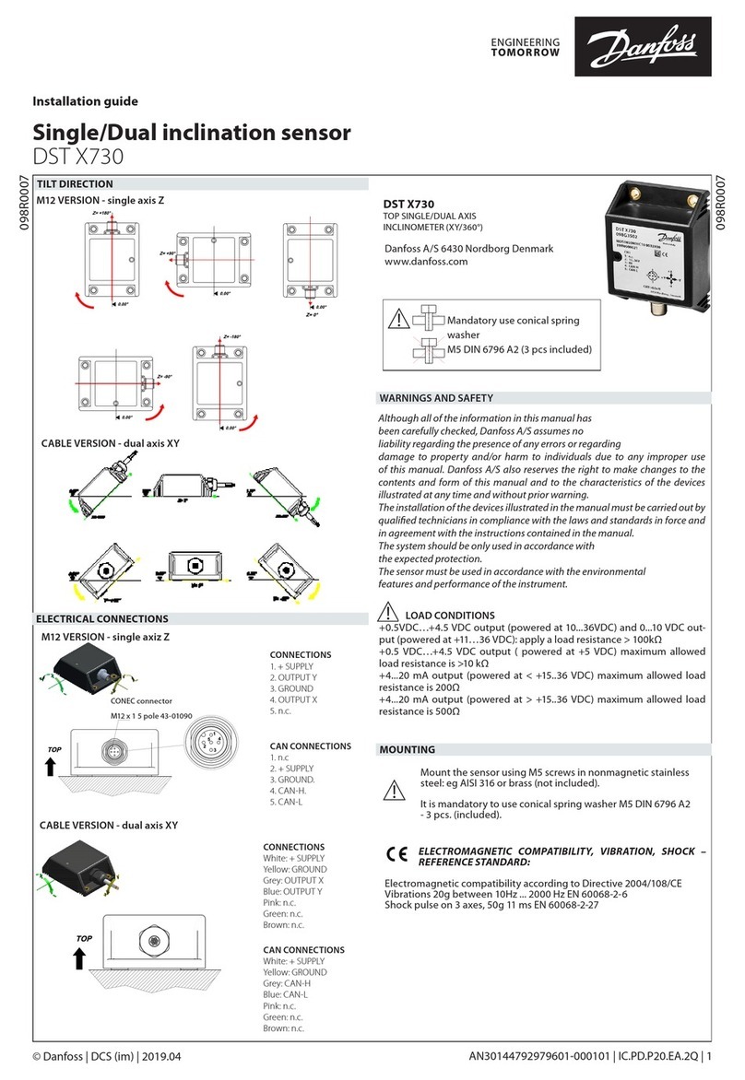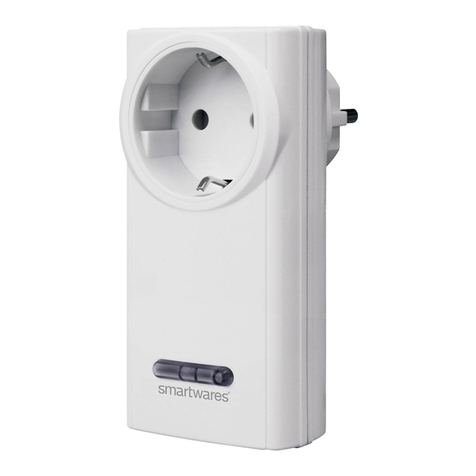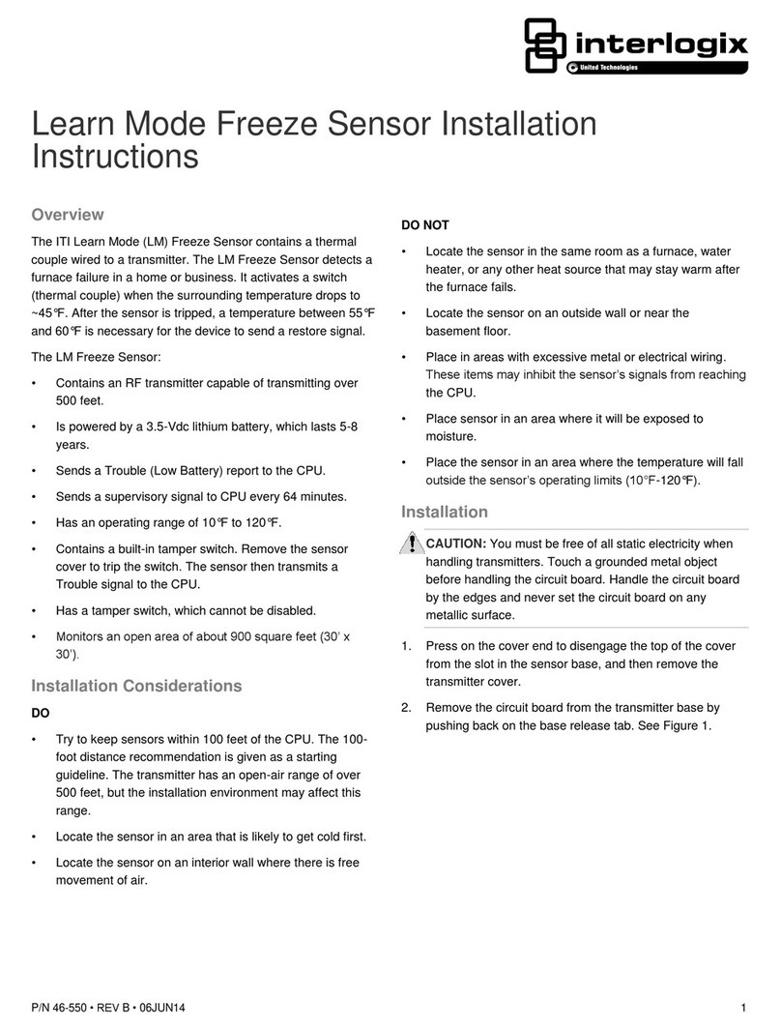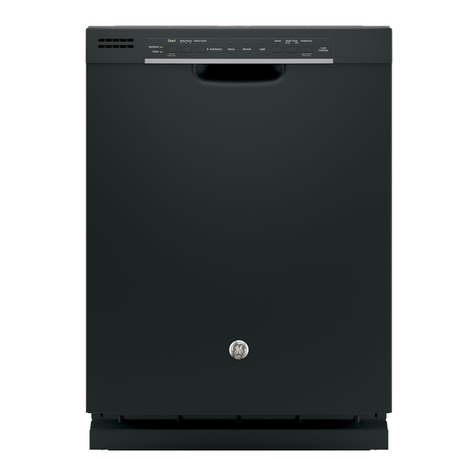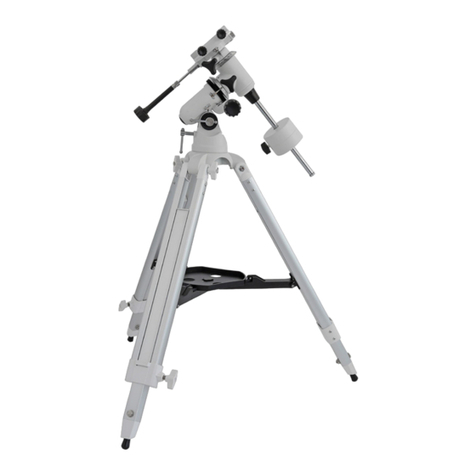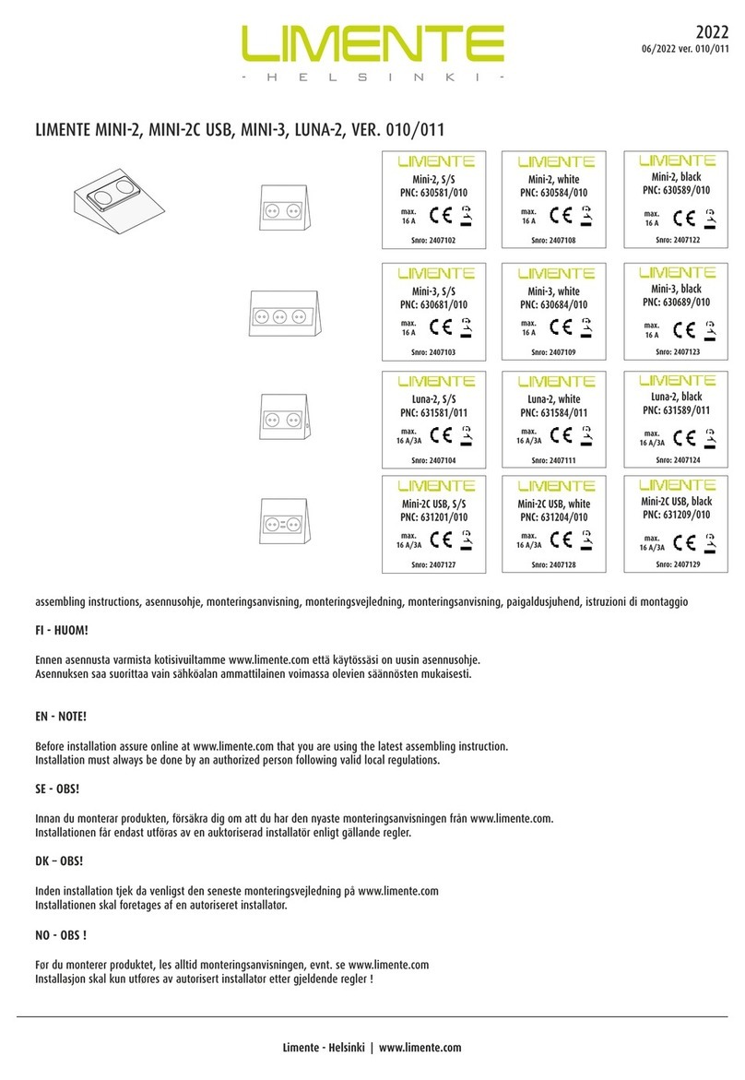Auvents Multiples BRASILIA User manual

BRASILIA SLIM AWNINGS
MANUAL AND MOTORIZED MODELS
Installation Manual
2023 VERSION

Installation Manual Brasilia Slim 2023 2
PLEASE READ ME BEFORE ASSEMBLING
This section contains important warnings concerning your safety and the integrity of your
awning.
BEFORE discarding your awning’s packaging, we recommend that you take inventory of all
the parts as shown in section 1.3.
CAUTION! It is essential to follow these instructions. An improper installation of this product
could result in serious personal injury or property damage.
CAUTION! NEVER LEAVE YOUR AWNING OPEN WITHOUT PROPER SUPERVISION.
WARNING: Your awning is not made to withstand strong winds and accumulations of rain,
snow or ice. Such buildup could break the awning’s arms or cause it to fall, causing personal
injury or property damage and rendering its warranty void.
WARNING: The wind sensor is not a security device to prevent damages caused by high
winds and rainwater accumulation; accumulated water, snow or ice can severely damage
your awning. A simple power outage will render the automatic closing of the awning
impossible.
CAUTION! A proper installation of the supports as well as the integrity of the wall or eaves
onto which they will be installed is the sole responsibility of the customer –user. All houses
are different; the anchoring devices supplied with the awning might not be suited for your
situation –installation. WHEN IN DOUBT : consult a certified contractor.
To help make the installation easier, we are proud to direct you to our website, where you will
find a range of technical videos: https://zonepatio.ca/en/video-tutorials/.
Please feel free to reach out to us should you have any questions or comments you would
like to share by contacting our Customer Service Department at : 1-866-441-4182 (CA), 1-
800-736-0906 (USA) or [email protected].

Installation Manual Brasilia Slim 2023 3
TABLE OF CONTENTS
1 Pre-Installation Checklist
1.1 Tools and Resources Needed
1.2 Unboxing Your Awning
1.3 List of Parts Included
1.4 Installation Requirements
2 Wall Installation on Wood, Vinyl or Aluminum Siding
2.1 Choosing the Mounting Location
2.2 Finding the Studs, Joists or Headers
2.3 Solidifying with Shims
2.4 Installing the Wall Plates
3 Masonry Installation
3.1 Choosing the Mounting Location
3.2 Where to Anchor on a Brick Wall
3.3 Installing the Wall Plates and Central Support
4 Under Eaves or Soffit Mount Installation
4.1 Choosing the Mounting Location
4.2 Finding the Trusses, Joists or Rafters
4.3 Solidifying with Shims
4.4 Installing the Wall Plates and Central Support
5 Installing the Awning
5.1 Mounting the Awning
5.2 Installing the Blocking Stoppers
5.3 Testing your Installation
5.4 Operating your Awning
5.5 The Remote Control and it’s Support
5.6 Final Adjustments
6 Safety Tips and Advice
6.1 Fabric Maintenance
6.2 Motor and Remote Control Maintenance
6.3 Preparing Your Awning for Winter
7 Appendices
7.A Adjusting the Pitch
7.B Resetting the Motor and Remote Control
7.C Programming the Limits
7.D Wind Sensor
7.E Removing the Awning From its Wall Plates
8 Troubleshooting Guide

Installation Manual Brasilia Slim 2023 4
1. PRE-INSTALLATION CHECKLIST
1.1 Tools and Resources Needed
Safety cutter for unpacking, type A or B
Ladders or stepladders
Measuring tape
Carpenter’s pencil or ink marker
Ratchet and socket 9/16”
Philips screwdriver
Allen key 6 mm
Power drill
Level
3/16”bit for installation in wood structure
3/8”masonry bit for installation in masonry structure
Optional:
Stud finder
Masking tape
Caulking
Shims made of nylon, aluminum, cooper or other but not iron nor steel
Zip tool to remove siding
Make sure you have at least 2people to help you, this will make the installation process
easier. We also recommend that you rent a manual lift or an electrical one such as a
Skylift™.
A
B

Installation Manual Brasilia Slim 2023 5
1.2 Unboxing Your Awning
Your awning will be delivered in a rectangular box attached to a pallet.
Cut the straps around the box and lift the cover. Take out the arches and cut the
green straps that are around the awning and pallet.
Take the awning out. Put the awning on trestles or a
blanket with the brackets and the hand crank pointing
upward. Remove the accessories packed on the
awning.
Carefully remove the plastic wrapping. There is a
groove behind the awning, this is the place to insert the
security cutter. Do not use a regular or retractable knife
as this can damage the awning; rather use a safety
cutter, see photos in section 1.1.
To protect the arms and elbows of the awning, do not remove the protective foam
and the plastic wrap before installation.
CAUTION! The Brasilia Slim arms are equipped with powerful springs and could
open without warning. They were closed in the factory, but if the packaging has
become loose during transportation, they could open abruptly while being
unwrapped.

Installation Manual Brasilia Slim 2023 6
1.3 List of Parts Included
Wrapped on the Awning
1 hand crank
2 large Wall plates
1 wind sensor if motorized
In the Hardware Box
1 motor AC cable
2 blocking stoppers with 4 screws, 4 washers and 4 caps
14 lag bolts and washers
14 masonry bolts and washers
2 plastic end caps
1 remote control if motorized
16’ and Up
1 central support
o2 bolts
o2 nuts
o1 plastic sleeve
o4 small plastic caps
o1 bracket
o1 hook
Optional
120 mm (± 4 ¾’’)Wall plates (supplied upon request in exchange for the large Wall
plates)

Installation Manual Brasilia Slim 2023 7
Hand Crank
Remote and
Support
Wind
Sensor and
Support
Installation Plate
Central Support

Installation Manual Brasilia Slim 2023 8
Motor AC cable 24’
End Caps
Blocking Stoppers
Masonry Bolt
Lag Bolt
Washer 3/8’’

Installation Manual Brasilia Slim 2023 9
1.4. Installation Requirements
Verify the space required to install the awning; follow steps 1.4.1 to 1.4.3. This will help
you to determine the type of installation needed.
NOTE : If you have 2 Brasilia Slims side by side or if the awning is close to an inside
corner, you willneed at least 3”of clearance toinstall the plastic end caps on themotors’
side and 2”on the other side.
Wall Installation
Some installations may require a wooden or metal support bracket to solidify and
facilitate the installation of the wall hanging supports.
Required Height
Your awning has an adjustable pitch and will be set to a minimum of 18”when opened,
for a 10’projection awning. You may need to give it more slope if your installation or
surface is not perfectly levelled. Take this into consideration when selecting the height
of the installation.
We recommend a mounting height of 108”, with a minimum height requirement of 96”.
Your wall needs to be free of any obstructions such as doors, windows, vents and light
fixtures in an area of 6.5” in height on top of the total height of the awning’s structure
and all along its width.
If your awning is motorized, you will need an AC outlet to plug it in. A regular GFI or
GFCI outlet will work. The power cable is 24’long.
The motor’s amperage requirement is fewer than 2 amps.
Required Width
The Brasilia Slim hanging supports are situated at both ends of the awning. These
supports bear the entire weight of the awning. Consequently, studs or other structural
parts of the house are mandatory at the end of the awning.
NOTE : Awnings of 16’ or more have an additional central support system to prevent
torsion of the aluminum casing by the weight of the arms.
WARNING: The exterior corners of the walls have a few inches without any structural
elements, regardless of the type of exterior cladding. This fact should be considered if
you have limited space to install the wall plates or if your installation is on a narrow wall
or window near the corner.
Many recent constructions have composite " " joists or open joists instead of solid wood
joists. These types of joists cannot be used to anchor the awning.

Installation Manual Brasilia Slim 2023 10
Under Eaves –Soffit Installation
You need to open your soffit to see inside your eaves and plan before you can even
consider installing an awning under soffits. You need to see if your joists or rafters are
levelled or slanted and if they are strong enough to support the awning.
If your trusses are slanted, you will need to use rafter adapters or horizontal structural
wood, levelled and well anchored, in order to support the weight of the Slim. WHEN IN
DOUBT : consult a certified contractor.
If you need to purchase rafter adapters contact us: 1-866-441-4182 (CA), 1-800-736-
NOTE : Levelled beams and rafters adapters are not included in the price of your
awning.
If your eaves are cantilevered in both directions, the corner of the eaves are not strong
enough to support an awning.
Your awning can never be wider than your wall even if the eaves are wider than the wall.

Installation Manual Brasilia Slim 2023 11
2 WALL INSTALLATION ON WOOD, VINYL OR ALUMINUM SIDING
NOTICE! You will need at least 1 other person to install the awning onto the wall plates.
The installation of these plates is the most crucial part and requires the most time and
attention to details.
You can watch the how-to video for the installation of your Brasilia Slim Awning.
https://zonepatio.ca/en/video-tutorials/
For homes with internal wooden structures and vinyl or aluminum siding, the lag bolts must
be firmly anchored in the structural part of the house. Wall plates are used to distribute the
load. Make sure to find the centre of the structural piece and pre-drill before attaching the
lag screw. Small wall plates can also be used.
CAUTION! The small wall plates should only be used in solid concrete or solid wood such
as beams. If you use the small wall plates on wood, vinyl or aluminum siding due to
a lack of space, Multiple Awnings Inc. cannot guarantee the solidity of the
installation.
2.1. Where to Install
Installation Height
Make sure to leave at least 1” between the
top of the wall plates and the bottom of the
eaves. The awning will be latched onto the
top of the brackets; therefore you will need a
minimum of 1’’ to manoeuvre.
Your awning pitch angle and inclination are
preset at the factory with an approximate
drop of 18’’ from the top of the wall plates to
the lowest point of the front bar. If you mount
the awning on the wall at 9’ from the deck or
patio, the lowest point at the bottom of the
front bar of the awning when fully open will
be 7’6”.
This pitch angle and inclination can be
adjusted, see section 7.A.
1. From where you want to install the awning,
measure up from the deck or patio floor on
one side and make a mark at your desired
mounting height minus one inch -1”. It
should be at least 96”but we recommend
108”.

Installation Manual Brasilia Slim 2023 12
2. Make sure the right side is installed at the same level as the left. Don’t use the floor
to level the right side as it may not be the same height side to side. Instead, use the
siding. The goal is to see the awning levelled with the wall elements.
3. Make a 2nd mark 5 ½’’ below the 1st mark. The space between these marks must
be clear of obstructions such as doors, windows, vents and light fixtures along the
length of the wall.
4. Trace a levelled line on the lower mark for the length of the awning. The bottom of
the wall hanging support will rest on the lower line.
Width
1. Vertically mark the middle point and the points where the left and the right ends of
the awning will be located.
2. Then, draw 2 horizontal lines 5 ½’’apart. You will get the awning support area
showing a rectangle the size of the width of the awning by 5 ½’’ high.
2.2. Finding the beams, studs or floor joists
You must now locate the beams, studs or floor joists into which each screw must be
anchored and each hole of the brackets and the central support must be drilled, as
explained below.
Method A
The awning can be installed on brackets that are flush with the casing, or wider if
necessary depending on the placement of the anchor points in your wall.
If your awning is installed on a wall with a window or a door, use this opportunity to
locate the studs in your home and transfer those measurements to the outside:
1. Use masking tape. From the inside of your home, on the wall that your awning will
be installed, place a strip of about 6’’ of masking tape vertically on the window pane.
2. Now locate the stud on the same inside wall, and mark the centre of the stud.
Depending on the type of siding you have, you could use a stud finder. Measure
from the tape or the door to the centre of the stud, and write the measurement down.
Continue to locate the additional studs and write down those measurements.
3. On the outside wall, using the inside measurements, measure from the tape or the
door to the centre of the studs.
4. Mark the centre of each of the studs on which a screw will be attached to the anchor
with a 6 ½”vertical line. Make sure the line is straight and levelled. It will facilitate

Installation Manual Brasilia Slim 2023 13
the support of the awning on the bracket .
CAUTION! A proper installation of the wall plates is the most critical aspect of the
awning’s installation, it is critical that all bolts are anchored to the beams, studs, or
joists, or other major structural parts of your wall.
Even a moderate wind exerts great force on the awning and the wall plates. This is
why it is important that the wall plates and central support (if required) are anchored
properly and securely. Proper location will also make it easier to insert the pre-
assembled awning into the wall plates.
Most constructions have the spacing of 16” between the wallstuds, on the ground floor.
Some of the more recent constructions will have 24” spacing between the wall studs
on the second 2nd story. A minimum of 8 of the 12 lag bolts are required to install the
2 wall plates to the wall.
In the case of an awning over 16’wide, 2 more lag bolts are required to install the
central support to the wall. It means that you have to find 8 or 10 adequate locations
on the wall.
It is important to note that the awning is held by the hanging supports located at each
end. At least 1 set of screws must be located right behind the hanging supports OR
on each side of the hanging supports if the wall plates extend beyond the awning.
Never install all the screws in the middle of the awning between hanging supports, as
this position will weaken your installation.

Installation Manual Brasilia Slim 2023 14
Method B
To find the studs, if method A does not work, you will have to lift your siding using a
zip tool. The insulation material often ends with a stud; test this location by hammering
a long nail, screwing in a long screw or by drilling a small hole. A zip tool will allow you
to lift the siding without damaging it. Keep in mind that the furring strip is rarely centred
with the studs and structural part of the house.
1. When taking measurements or drawing the line, you may notice that the wall is
curved or arched. In this case, it will be necessary to put more shims under certain
hanging supports than on others. It is imperative that all brackets be aligned on the
depth (projection) as much as on the height.
2. Decide if the shim should go on top, under or through the siding. If the shim goes
on top of the siding, it isimportant that itis resting against a solid surface. The shim
should NEVER rest on fibreboard (tentest), insulating foam or mineral wool.
3. If there is an insulation sheet, fibreboard or mineral wool in between the hanging
supports location and the solid surface, remove a square of the insulation material
and replace it with a piece of solid wood on top of the solid surface. That piece of
wood needs to be well attached and will serve to support the shim or the bracket.
WARNING: There is often a furring strip (forense), on top of the fibreboard, wider than
the stud. The lag bolt must be installed into the stud, not just in the piece of wood and
not just in the furring strip (forense). Probe the chosen spot with a small drill bit before
installing, this will avoid shattering the stud by drilling too close to its edge.

Installation Manual Brasilia Slim 2023 15
NOTE: Shims may be required.
2.3. Solidifying with Shims
Sidings, corrugated metal, stucco, decorative bricks and wood often have some empty
spaces between the structural components and the siding. If the siding is crushed by
the awning, the latter can move. If the awning moves, the result will be an uneven
installation. The awning could then collapse and cause personal injury as well as
material damage.
In order to have a solid installation, use appropriate shims. A good way to shim the
brackets is to use tubular shims or washers, either nylon, aluminum, copper or others,
but not ferrous metal.
The shim can be installed on top of the siding if
a sufficiently large surface is in direct contact
against a solid surface. Otherwise, the shim can
be installed underneath the siding where a hole
can be cut into the siding for the shim to be
inserted in.
NOTE : It is mandatory to put caulking around the
shims to prevent corrosion and water infiltration.
2.4. Installing the Wall Plates
Once the studs, beams or joists have been found and the appropriate shims have been
chosen, now comes the installation of the support brackets and central support.
Make sure that each one of the 14 bolts required to install the brackets will be positioned
at the centre of a stud, beam or joist. The centre of the holes in the brackets are located
at 1 ½’’ and at 4 1/8”from the bottom of the bracket.
1. Use a 3/16’’ drill bit to make the holes through the side and the shim if necessary.
The hole should go about 3’’ in the stud, beam or joist. This prevents cracking and
splitting of the wood when installing the lag bolts.

Installation Manual Brasilia Slim 2023 16
2. Using a 9/16’’ bit socket wrench, install both brackets and the central support, starting
with 2 holes at the top, using the 3/8’’ X 4” or 5’’ lag bolts.
3. Use the included washers between the heads of the bolts and the support brackets.
4. While tightening the bolts, keep the brackets levelled. Do not over tighten the bolts
as this could split the wooden structure or weaken the bolt retaining force.
NOTE: The wall plates are made to cover at least 2 studs, maybe 3. It is necessary that
each bracket be attached to the wall by at least 4 lag bolts. To ensure a secure
installation, and reach at least 2 studs, you may need to have the brackets extend beyond
the installation width of the awning.
WARNING: If the wall plates extend beyond the width of the awning, you will need to trim
the protective caps.
CAUTION! The 2 hanging supports of the awning must be entirely and completely resting
on the wall plates.

Installation Manual Brasilia Slim 2023 17
Central Support
Awnings with 16’in width or more need to be supported by an additional central support to
prevent torsion of the aluminum casing created by the weight of the arms. If installing on a
brick wall, 4 lag bolts are required to safely install the central support.
The central support needs to be configured with the hook on the bottom pointing upward
and the larger bolt on the bottom. Make sure that the central support is aligned with the
bottom of the awning support area.
The central support must be solidly fixed into a wall stud, beam or joist. It doesn’t have to be
perfectly centred. The central support has to be located between the 2 wall plates. If a beam
is available underneath the siding, it will be safe to use the lag bolts on the top part of the
support bracket. If you are using a stud or any other narrow vertical structure, use the 2
holes that are on top of the other on the wall plates. Mark the lag bolt locations to attach the
central support.
WARNING: You must securely anchor all the lag bolts to the studs. Some homes may
require longer lag bolts. WHEN IN DOUBT : consult a certified contractor. Failure to do so
could result in collapsing of the awning and cause personal injury as well as material
damage.
3MASONRY INSTALLATION
This installation method is meant for solid brick walls, where the masonry bricks are in
perfect condition. Note that 4 to 6 rows of brick (or 20’’) is required above the awning to
ensure the solidity of the installation.This excludes all types of decorative brick. If the
brick wall is weak, you will need to find studs, and you might need to purchase longer lag
bolts than those supplied with the awning.
WARNING: Some brick walls might not be strong enough to safely support an awning. The
supplied lag bolts are not designed to attach to certain types of brick walls or to decorative
bricks. WHEN IN DOUBT : consult a certified contractor.

Installation Manual Brasilia Slim 2023 18
The large wall plates are meant to be used to spread the load. If you do not have the
room to install them and opt for the smaller ones, it will then be mandatory that at
least 4 lag bolts per wall plates are anchored into 4 different bricks.
To order or exchange the large wall plates, contact our Customer Service
(USA).
Exchange for smaller wall plates is free of charge except for shipping costs, provided
the large brackets are returned within 30 days in perfect condition and have not been
used.
When using these optional smaller wall plates; they will need to be installed where
the exterior edge is aligned with the hanging supports of the awning or slightly inside,
less than ½”.
NOTE : If the small support brackets are wider than the awning, you will not be able
to install the blocking stoppers, see section 5.2.
You will need to install shims if the brick surface is uneven.
3.1. Choosing the Mounting Location
Make sure to leave at least 1’’ between the top of the wall plates and the underside of
the eaves. Since the awning hooks are on top of the hanging supports, you need space
to lift it over the wall plates for installation.
WARNING: Never install brackets on the top 4 to 6 rows of bricks or 20’’ near the roof
since these rows are not strong enough to support the awning.

Installation Manual Brasilia Slim 2023 19
3.2. Where to Anchor on a Brick Wall
Make sure that each of the 14 lag bolts is
located within the awnings’ installation
area. The centre of theholes in the hanging
supports are at 1 ½ ” and 4 1/8” from the
bottom of the hanging supports.
The lag bolts are not adapted for hollow
construction surfaces such as hollow
concrete blocks. WHEN IN DOUBT :
consult a certified contractor. Do not use
included masonry hardware for stucco
walls.
WARNING: The lag bolts are not made to
be used in mortar joints between the bricks.
They must be installed in the body of the
brick, at least 1/2”from the edge of the
brick.
1. Place the 1st wall plate at the required
height, making sure of its level by
referring to the bottom line.
2. Find the joints between the bricks and
mark the 6 locations where the lag
bolts will be installed, making sure to
respect minimum distance between
the edge of the brick and the holes for
the lag bolts.
3. Repeat the same stepsfor the second
wall plate, and if needed, for the
central support. 4 lag bolts are
required to safely install the central
support in a brick wall. On other types
of walls, make sure that at least 2 lag
bolts are secured into the centre of a
stud.

Installation Manual Brasilia Slim 2023 20
3.3. Installing the Wall Plates and Central Support (when required)
Wall plates installation
1. Use a masonry bit of 3/8’’ to drill the
holes. Make sure the holes do not
become cone-shaped or flared
during final drilling.
2. With a 9/16’’ socket, install both
support brackets, starting with the 3
holes.
3. Use the 3/8” x 4” masonry bolts and
the provided washers between the
head of the bolt and the bracket.
4. Keep the bracket levelled as you
tighten the bolts.
5. Do not over tighten the masonry bolts; this could erode the structure or weaken the
bolts retaining force.
WARNING: You must make sure the masonry bolts are well anchored in the holes.
WHEN IN DOUBT : consult a certified contractor.
Central Support Installation
Awnings that are 16’and over require additional support from the central support to
prevent torsion of the casing under the weight of the arms. 4 bolts are required to safely
install the central support.
For a wall installation, the configuration needed is with the thin bolt at the top and the
thick bolt and hook at the bottom.
Make sure that the central support is aligned with the bottom of the area onto which the
awning will be installed.
Table of contents
