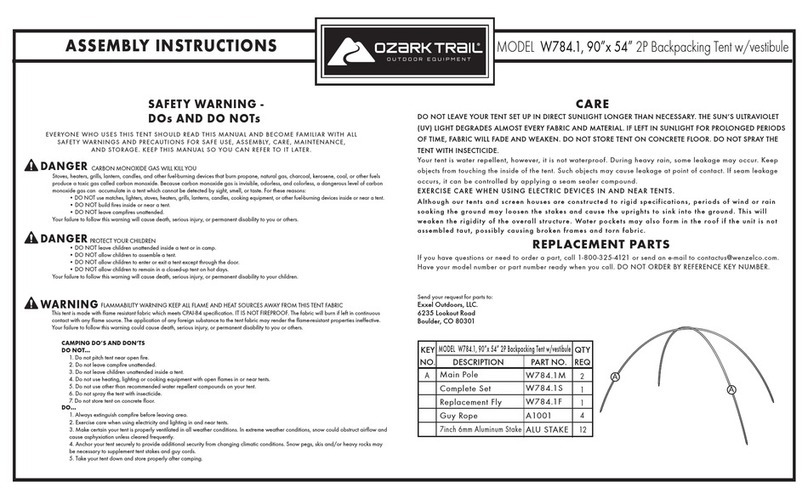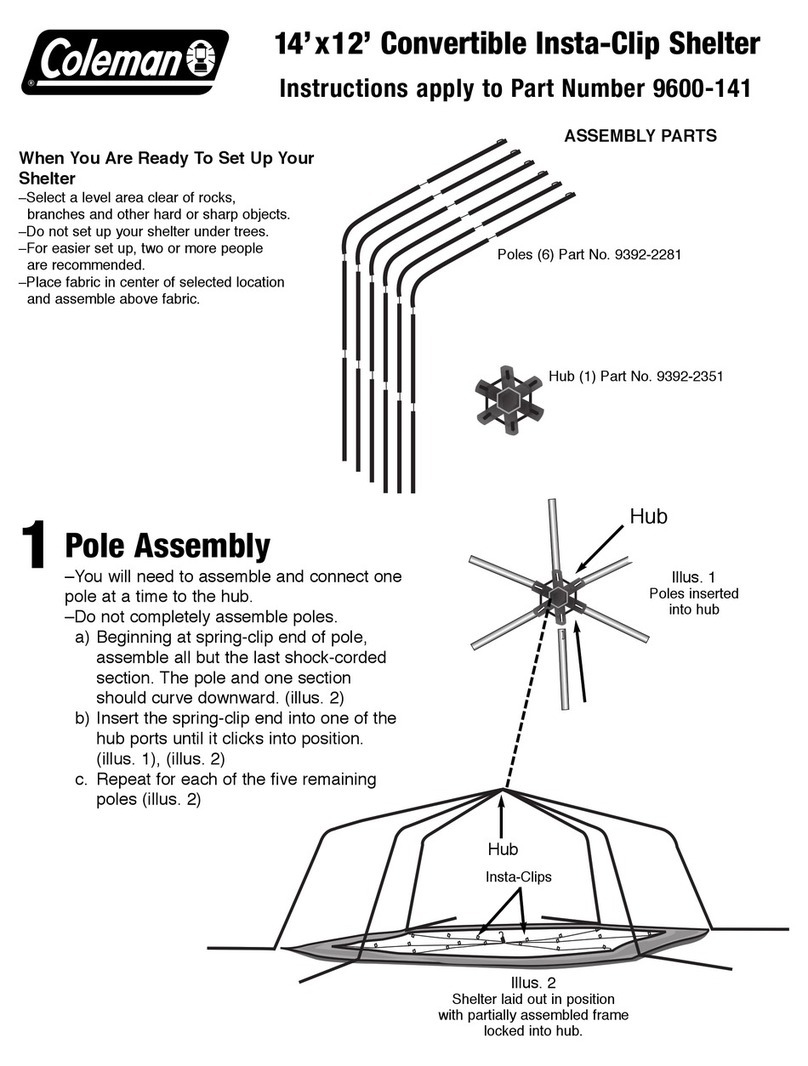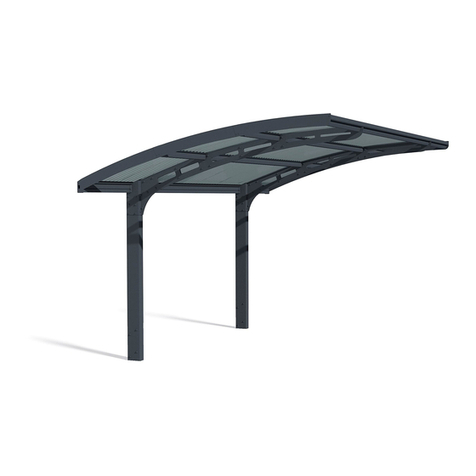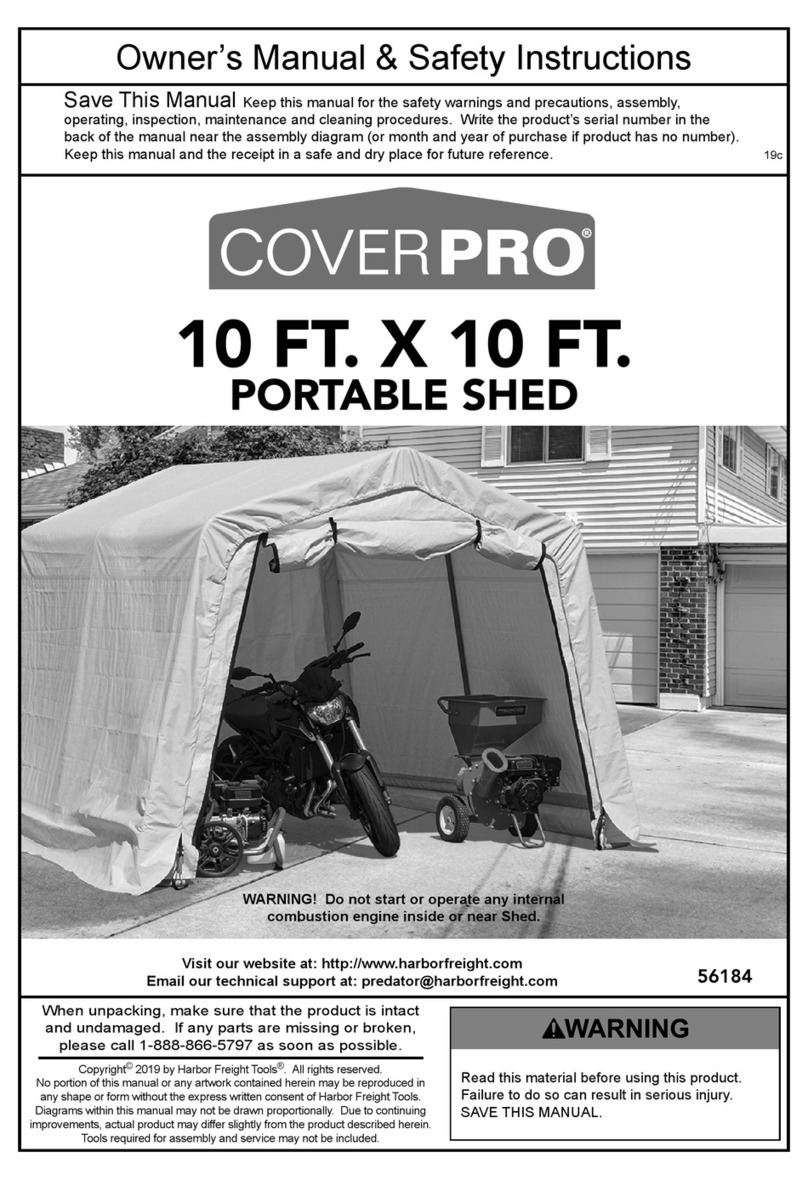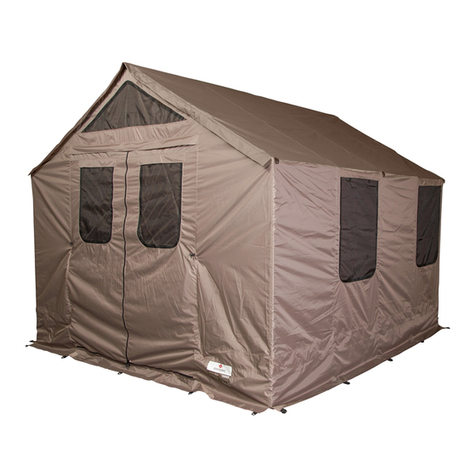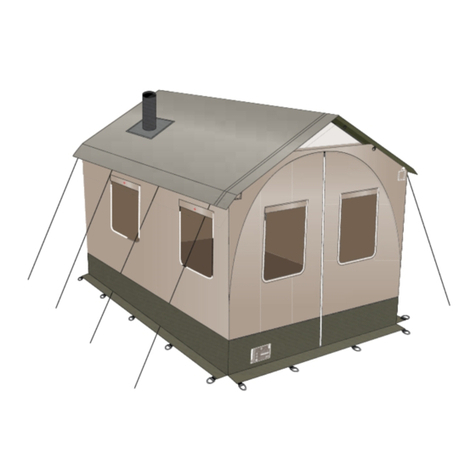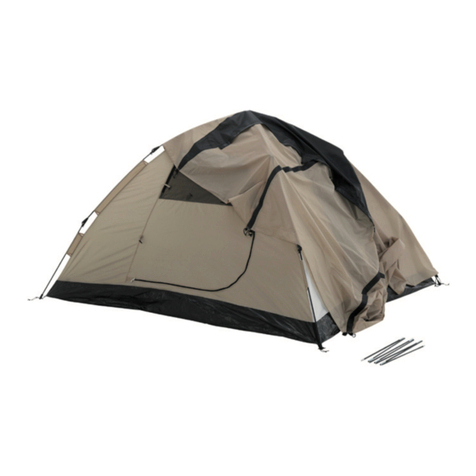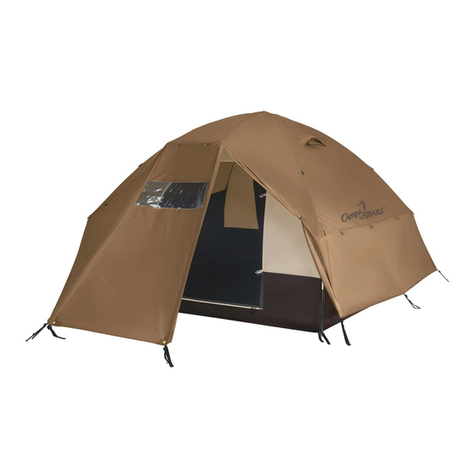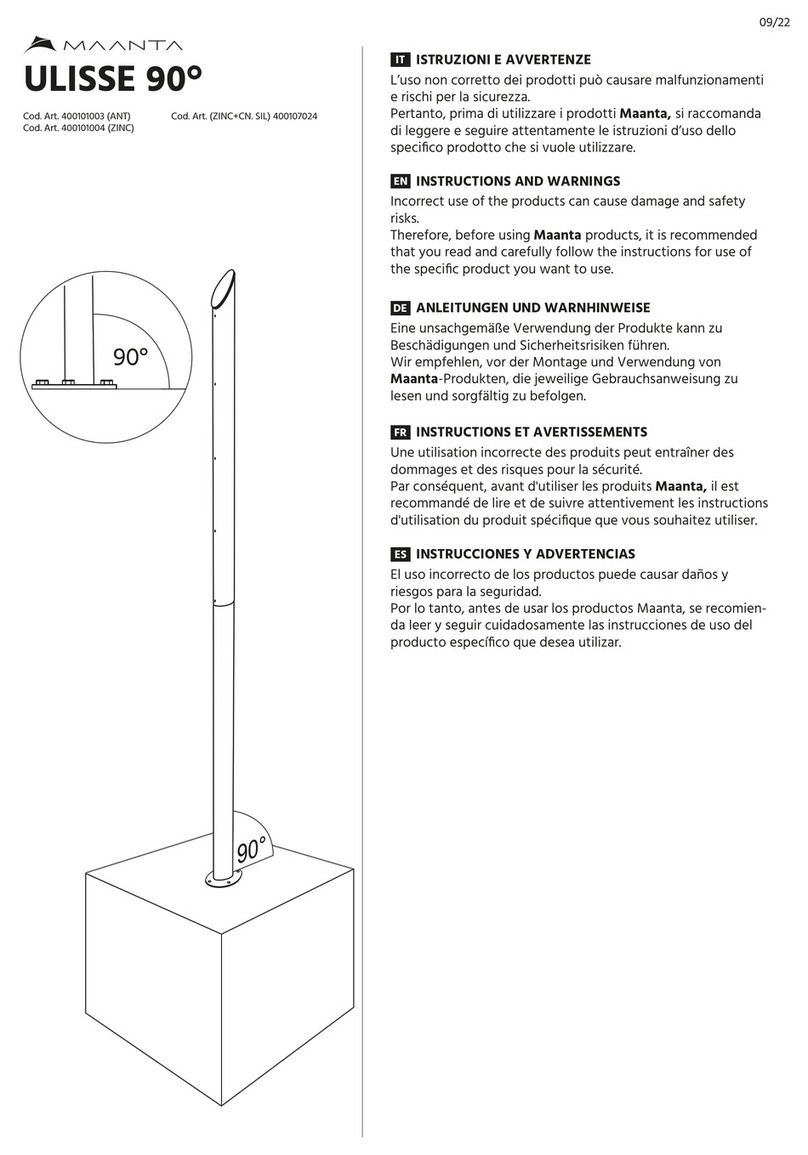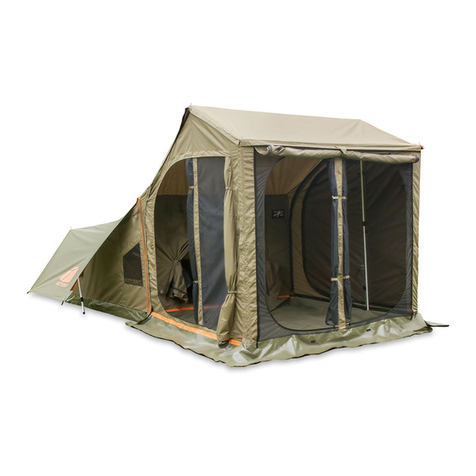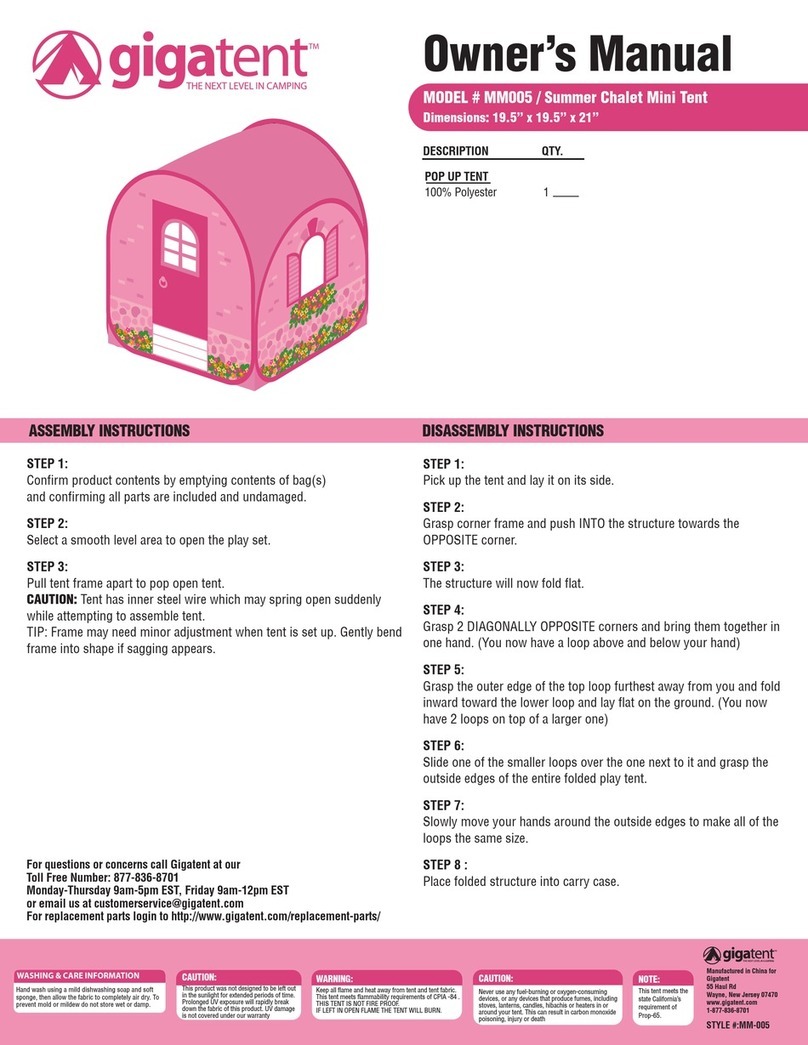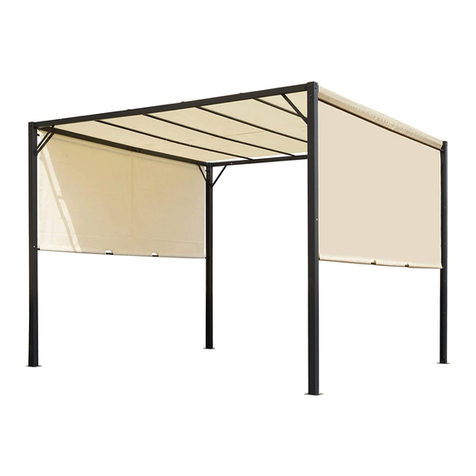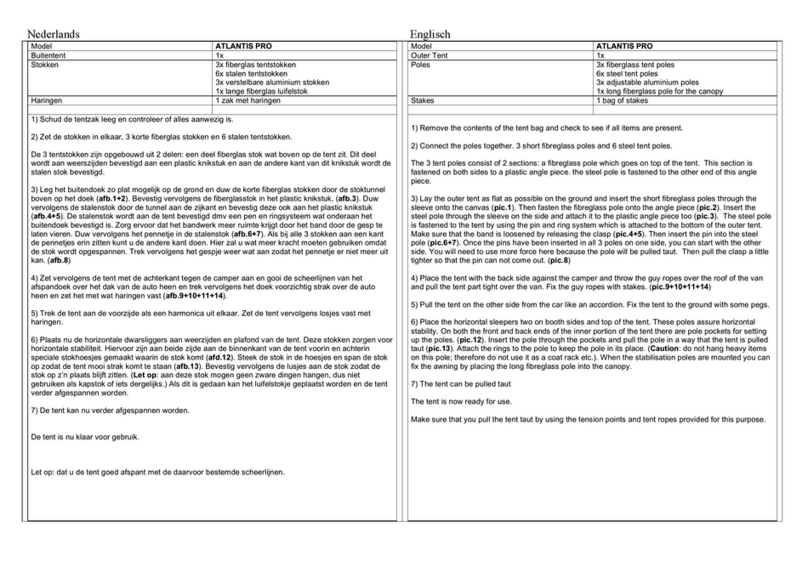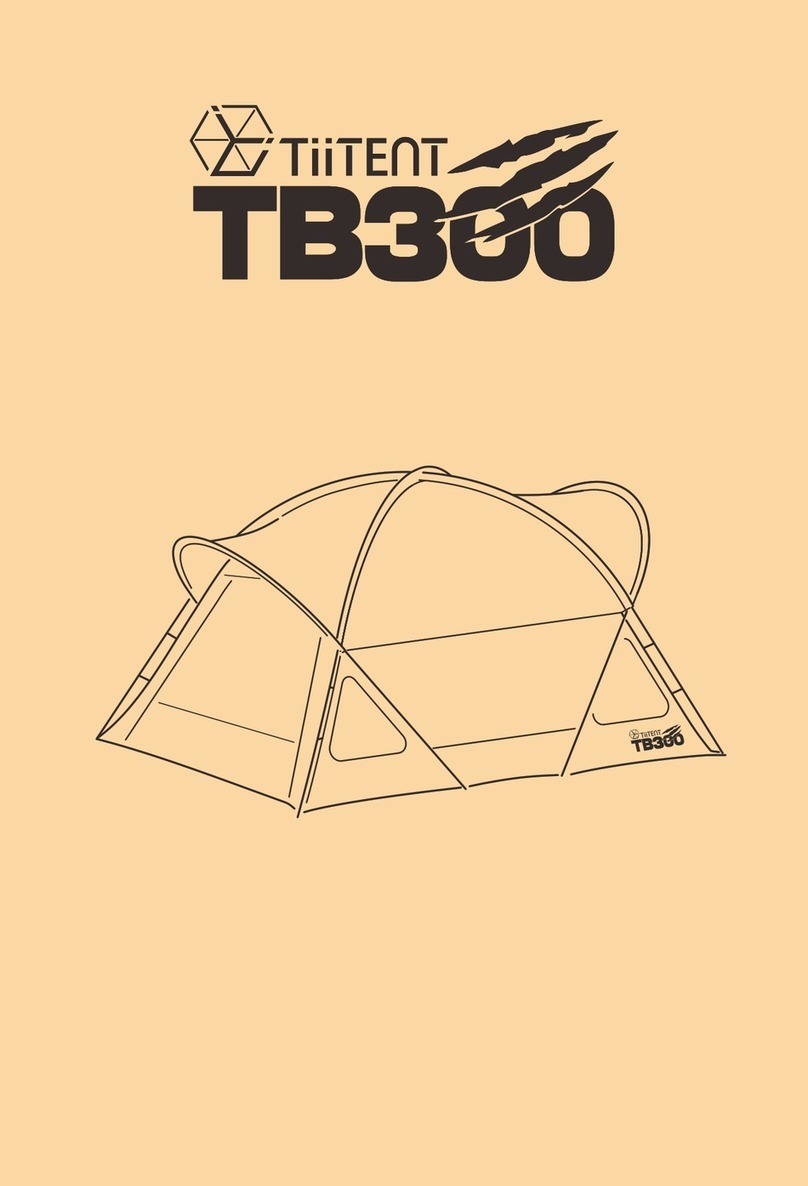
SET UP CARE AND INSTRUCTIONS
Understanding the Barebones System
• The Barebones pole and joint system was designed with strength and durability in mind, and allows for a very
sturdy connection between poles and joints.
• When assembling the Barebones frame, always wear protective gloves to prevent injury.
No Tool Assembly
• No tools required
Tightening Loose Joints
• 5/32 allen wrench included to tighten joints as needed.
Push down on poppel
2Hold poppel down,
insert pole into joint
1Push down on poppel
2Slide pole out of
joint
TO CONNECT: TO DISCONNECT:
Poppel
1
Become Familiar With Your Tent
• We advise setting up the tent at least once before your first use.
Storing Your Tent
• Our fabric is mildew resistant, but with all tents, its critical to completely dry your tent and all parts prior to
storage.
Warning!
• Tent bags weigh approximately 50 lbs. each. Use caution when lifting.
• The Barebones Safari Tent can withstand high winds when properly staked and tied down.
• Properly secure tent to ground before leaving unatttended.
• Do not allow any open flame inside of the tent or under awnings.

