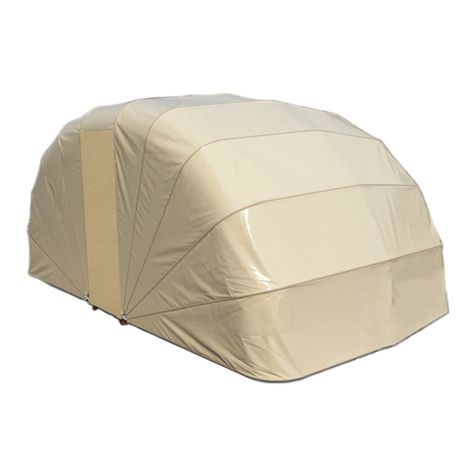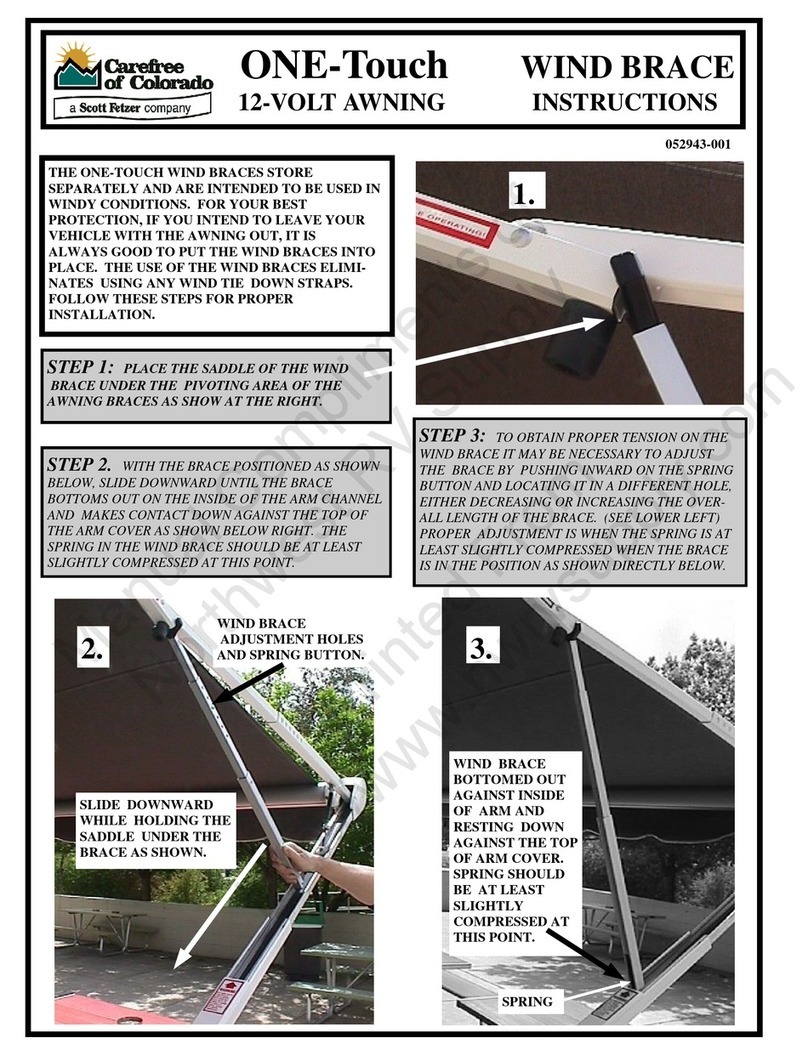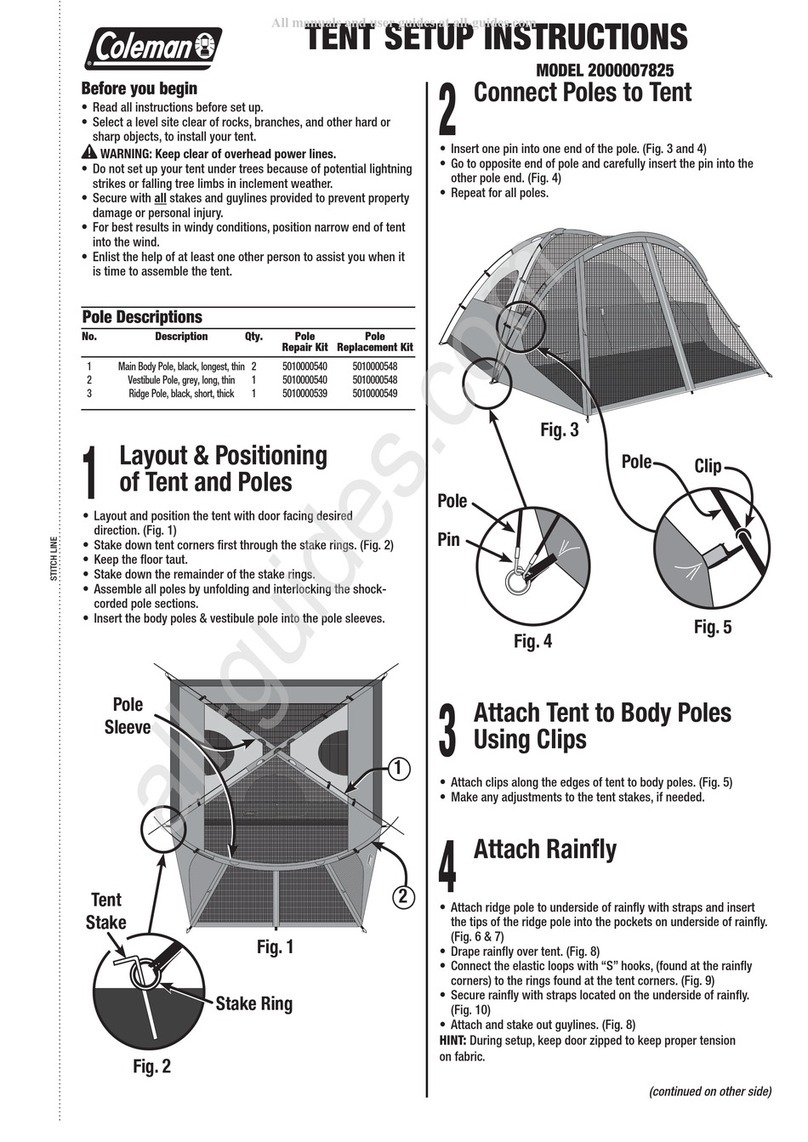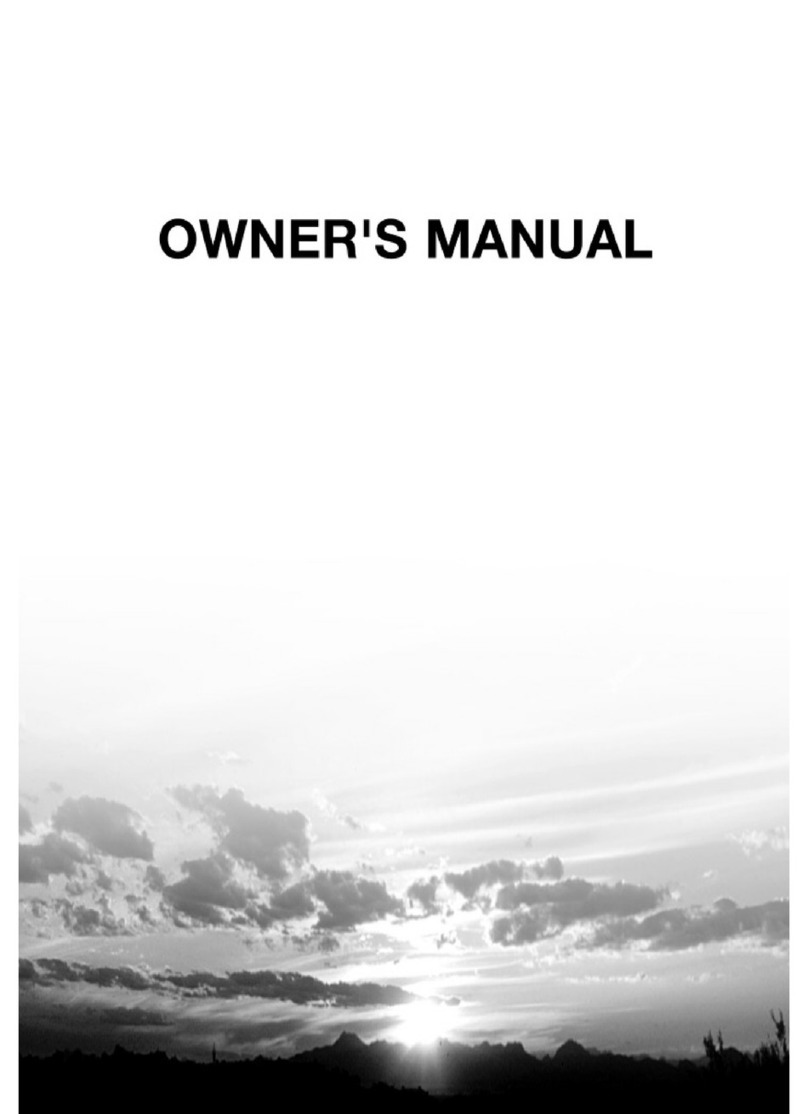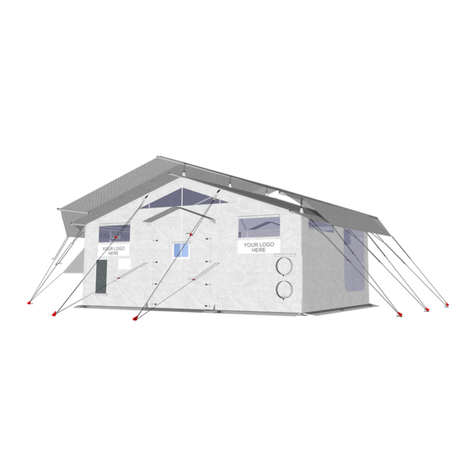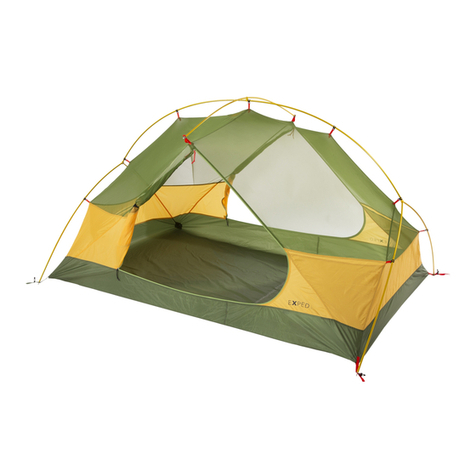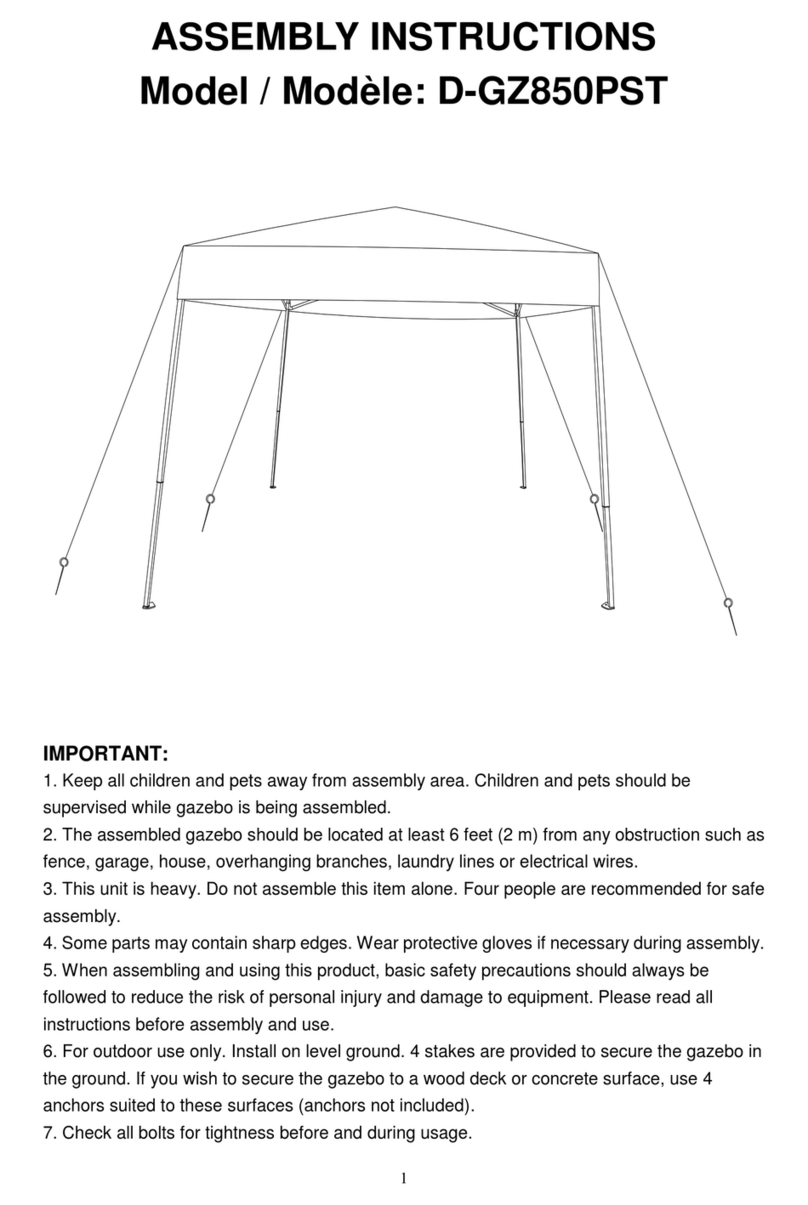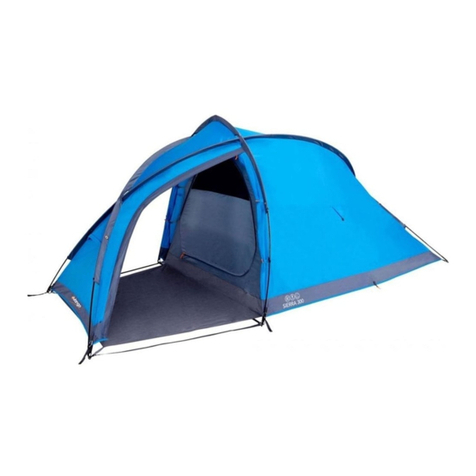belavi 23700-23 User manual

User Manual
________________
Manual
del usuario
PERGOLA
English.... Page 3
Español.... Página 25
PÉRGOLA
For Reference Only

Getting Started .................................. 3
Warnings & Cautions .......................... 4
Pack Contents .................................... 5
Parts List ............................................. 6
Hardware List .................................... 7
Assembly Instructions ....................... 8
Warranty ............................................ 22
Contents •Índice
Para comenzar .................................. 25
Advertencias y precauciones ............ 26
Contenido de la caja/piezas .............. 27
Lista de piezas ................................... 28
Lista de herraje .................................. 29
Instrucciones de ensamblaje ............ 30
Garantía ............................................. 44
For Reference Only

3
Getting Started
Ensure all parts packaged in carton match the parts list.
Remove all protective materials and place parts on a
non-abrasive surface to avoid scratching. If any parts are
missing or damaged, DO NOT attempt to assemble. Please
contact our customer service center (Monday-Friday
9:00am – 5:00pm EST) at 1-800-599-8898.
Caution
Read all the instructions before assembly. Failure to
comply with instructions may result in faulty assembly and
potential injury! Assemble product on a soft, non-abrasive
surface such as a carpet or cardboard to avoid damaging
the item. Seek assistance to assemble bulky or heavy
items. After final alignment, make sure all bolts and nuts
are securely tightened with screw covers pressed in place.
We do not recommend securing this structure to a patio
deck or concrete surface, nor can we advise on how to
do so.
Cleaning & Maintenance
Wash canopy top with a mild solution of soap and water;
rinse thoroughly. Dry completely.
Getting Started
For Reference Only

WARNING
KEEP ALL FLAME AND HEAT SOURCES AWAY FROM THIS TENT
FABRIC. This tent is made with fabric that meets CPAI-84 specicaons
for ame resistance. It is not re proof. The fabric will burn if le in
connuous contact with any ame source.
Warnings & Cautions
1. Some sections require working overhead and lifting components. Beams
can be heavy and awkward to lift into place by yourself.
2. Ask others to lend a hand. We recommend having four people to help
in the assembly of your pergola. Having others to help in the building
process will result in faster installation.
3. Use appropriate safety measures when working on ladders. Make sure
any ladders you’re using are sturdy and safe. Follow manufacturer safety
instructions when using ladders.
4. Keep a clean, uncluttered work space.
5. Your pergola is susceptible to wind. Make sure the canopy is tied and
stakes are hammered down.
6. In the event of adverse weather conditions, it is recommended that the
canopy is removed from the frame so that no damage will occur.
7. This product is designed for leisure use only and is not a shelter against
adverse weather conditions.
8. DO NOT stand, sit, or store items on top of the pergola
9. DO NOT climb on or hang from any portion of your pergola.
10. Failure to heed these recommendations may result in personal injury or
components of the pergola being damaged.
11. At regular intervals, inspect your pergola to make sure that assembly
integrity has been maintained.
12. Exercise caution using a lawn mower, edge trimmer or other yard
equipment near pergola.
For Reference Only

5
Pack Contents
Box 1
AUpper Pole
BUpper Pole
FLower Pole
HCanopy Support Connector
ICrossbeam Connector
JLong Crossbeam Connector
KFoot
Box 2
CLong Crossbeam
DCanopy Support
ECrossbeam
GSlide Bar
LCover
MShort Canopy Weight Bar
NCanopy Weight Bar
OSupport
PStake
QTop Slide Bar Connector
RSlide Bar Connector
SCanopy
THex Key
1M6x15 Bolt
2M6x25 Bolt
3M6x45 Bolt
4M6x55 Bolt
5M6x65 Bolt
Pack contents / parts
Please check that you have the two boxes with all the Pergola parts.
For Reference Only

6
Description Qty Description Qty
A Upper Pole 2 N Canopy Weight Bar 2
B Upper Pole 2 O Support 8
C Long Crossbeam 4 P Stake 16
D Canopy Support 8 Q Top Slide Bar Connector 4
E Crossbeam 4 R Slide Bar Connector 4
F Lower Pole 4 S Canopy 1
GSlide Bar 4 T Hex Key 1
HCanopy Support Connector 6
I Crossbeam Connector 8 1M6x15 Bolt 72
JLong Crossbeam Connector 22M6x25 Bolt 16
KFoot 4 3M6x45 Bolt 4
L Cover 4 4M6x55 Bolt 4
MShort Canopy Weight Bar 25M6x65 Bolt 24
** WE RECOMMEND THAT YOU SAVE THE HEX KEY AND WRENCH
AND PERIODICALLY TIGHTEN ALL SCREWS.**
Parts List
L
1
2
3
4
5
T
P
K
S
F
CIA
B
O
D
E
H
J
N
M
Q
R
G
For Reference Only

7
Hardware List
A
B
J
I
H
G
E
C
B
A
T1235
Q
L
D
F
R
S
M N O
4
K
P
For Reference Only

8
STEP 1:
Set two Crossbeams (E) upside down on the ground as illustrated here.
Insert Canopy Support Connector (H) into the open end of Crossbeam
(E), see Fig. 1. Insert one M6x15 Bolt (1) through the bottom eyelet of
Crossbeam (E), and into the bolt-threading found at the bottom of
Canopy Support Connector (H), see Fig. 1. Insert open end of a second
Crossbeam (E) over opposite end of Canopy Support Connector (H) and
use one M6x15 Bolt (1) to secure these parts together, see Fig. 1.
Place Crossbeam Connector (I) over where these Crossbeams (E) meet
as illustrated here, see Fig. 2.
Insert two M6x15 Bolts (1) through eyelets on both ends of
Crossbeam Connector (I), and into the bolt-threading found on the
sides of Crossbeams (E) where these parts meet, see Fig. 3. Make sure all
bolts are securely tightened. Follow these steps to connect remaining
part E’s with part H and part I.
Assembly Instructions
2X
I
HE
E
E
E
E
E
1
1
This is the bottom
side of this part.
Fig. 1
Fig. 2
Fig. 3
For Reference Only

9
STEP 2:
Set two Long Crossbeams (C) with the cutout notches facing up, and
on the ground as illustrated here. Insert Long Crossbeam Connector (J)
into the open end of Long Crossbeam (C), see Fig. 4. Insert one M6x15
Bolt (1) through the bottom eyelet of Long Crossbeam (C), and into the
bolt-threading found at the bottom of Long Crossbeam Connector
(J), see Fig. 4. Insert open end of a second Long Crossbeam (C) over
opposite end of Long Crossbeam Connector (J) and use one M6x15 Bolt
(1) to secure these parts together, see Fig. 4.
Place Crossbeam Connector (I) over where these Long Crossbeams (C)
meet as illustrated here, see Fig. 5.
Insert two M6x15 Bolts (1) through eyelets on both ends of
Crossbeam Connector (I), and into the bolt-threading found on the
sides of Long Crossbeams (C) where these parts meet, see Fig. 6. Make
sure all bolts are securely tightened. Follow these steps to connect
remaining part C’s with part J and part I.
Assembly Instructions
2X
I
1C
J
C
C
C
C
C
1
This is the bottom
side of this part.
Fig. 6
Fig. 5
Fig. 4
For Reference Only

10
Assembly Instructions
STEP 3:
Set two Canopy Supports (D) upside down on the ground as illustrated
here. Insert Canopy Support Connector (H) into the open end of Canopy
Support (D), see Fig. 7. Insert one M6x15 Bolt (1) through the bottom
eyelet of Canopy Support (D), and into the bolt-threading found at the
bottom of Canopy Support Connector (H), see Fig. 7. Insert open end
of a second Canopy Support (D) over opposite end of Canopy Support
Connector (H) and use one M6x15 Bolt (1) to secure these parts together,
see Fig. 7.
Place Crossbeam Connector (I) over where these Canopy Supports (D)
meet as illustrated here, see Fig. 8.
Insert two M6x15 Bolts (1) through eyelets on both ends of
Crossbeam Connector (I), and into the bolt-threading found on the
sides of Canopy Supports (D) where these parts meet, see Fig. 9. Make
sure all bolts are securely tightened. Follow these steps to connect
remaining part D’s with part H and part I.
4X
1
D
D
D
D
D
D
H
I
1
This is the bottom
side of this part.
Fig. 9
Fig. 8
Fig. 7
For Reference Only

11
Assembly Instructions
STEP 4:
Slide Cover (L) onto Lower Pole (F) from the bottom of this part, see
Fig. 10. Insert Foot (K) into the bottom openings of Lower Pole (F) and
secure these parts together using two M6x15 Bolts (1), see Fig. 10 & 11b.
Slide Cover (L) over Foot (K) when assembly is completed. Follow these
steps to connect remaining part F’s with remaining part K’s and part
L’s.
Please take note of the bolt-threading inserts found near the top
and bottom of each Lower Pole (F), see (Fig. 11a & 11b). It is important
to be aware of the placement of these inserts to avoid error during
construction.
1
4X
F
1
FF
K
L
Bolt-threading Inserts
Fig. 11a
Fig. 10
Fig. 11b
For Reference Only

12
Assembly Instructions
*Do not tighten bolts down completely during this portion of assembly.
Facing Inward
Facing Outward
Facing Adjacent Pole
B
2X
5
O
O
A
E
E
Side of pole with a single bolt-threading
insert near the top, and two near the
bottom will be on 'Facing Inward' side.
Side with two inserts near one another
at the top will be 'Facing Adjacent Pole' side.
1
O
Fig. 13
Fig. 12
For Reference Only

13
STEP 5:
Place assembled Crossbeams (E) on top of two standing Upper Poles
(A & B). Please note the correct orientation, and placement of these
parts to one another as illustrated on page 12. Not having Upper Poles
(A & B) in the correct orientation will require parts be disassembled and
reassembled correctly later during construction of this product.
Insert two M6x65 Bolts (5) through eyelets found by notch of Crossbeam
(E), and into the top of Upper Pole (B), see Fig. 12. Insert two M6x65 Bolts
(5) through eyelets found by notch of Crossbeam (E), and into the top of
Pole (A). Follow these steps to connect remaining part E’s to remaining
part A and part B.
Insert one M6x15 Bolt (1) through one end of Support (O), and into
bolt-threading insert found beneath Crossbeams (E), see Fig. 13. Insert
second M6x15 Bolt (1) through opposite end of Support (O), and into bolt-
threading insert found near the top of Upper Pole (B), see Fig. 13. Follow
these steps to connect part O to remaining part E and part A.
Insert one M6x15 Bolt (1) through one end of Support (O), and into bolt-
threading insert found beneath Crossbeams (E). Insert second M6x15
Bolt (1) through opposite end of Support (O), and into bolt-threading
insert found near the top of Upper Pole (B). Follow these steps to connect
part O to remaining part E and part B.
Assembly Instructions
For Reference Only

14
Assembly Instructions
*Do not tighten bolts down completely during this portion of assembly.
A
C
C
B
A
B
O
O
E
E
O
O
1
1
5
Heads of the bolts holding
these parts together should
be facing inward.
Fig. 15
Fig. 14
For Reference Only

15
STEP 6:
Insert notch found near decorative end of Long Crossbeam (C) into notch
of Crossbeam (E) that is connected to Upper Pole (B). Insert two M6x65
Bolts (5) through eyelets of Long Crossbeam (C), and into the top of
Upper Pole (B), see Fig. 14. Follow these steps to connect remaining part
C to second part B.
Insert notch found near decorative end of Long Crossbeam (C) into notch
of Crossbeam (E) that is connected to Upper Pole (A). Insert two M6x65
Bolts (5) through eyelets of Long Crossbeam (C), and into the top of
Upper Pole (A). Follow these steps to connect remaining part C to second
part A.
For a consistent look, place Long Crossbeams (C) and Crossbeams (E)
on top so that their placement matches what is illustrated here, i.e.,
the heads to the bolts holding these parts together are facing inward.
In addition, having the boltheads holding the part E’s together facing
inward will help prevent snagging and tearing of the canopy fabric over
time.
Insert one M6x15 Bolt (1) through one end of Support (O), and into
bolt-threading insert found beneath Crossbeams (C), see Fig. 15. Insert
second M6x15 Bolt (1) through opposite end of Support (O), and into bolt-
threading insert found near the top of Upper Pole (B), see Fig. 15. Follow
these steps to connect part O to part C and remaining part B.
Insert one M6x15 Bolt (1) through one end of Support (O), and into bolt-
threading insert found beneath Crossbeams (C). Insert second M6x15
Bolt (1) through opposite end of Support (O), and into bolt-threading
insert found near the top of Upper Pole (A). Follow these steps to connect
part O to part C and remaining part A.
Assembly Instructions
For Reference Only

16
DDDD
DDDD
5
D
Heads of the bolts holding
these parts together should
be facing the center.
STEP 7:
Place all four assembled Canopy Supports (D) across the frame, where
they are resting on top of Long Crossbeams (C). For a consistent look,
place Canopy Supports (D) on top so that their placement matches
what is illustrated here, i.e., the heads to the bolts holding the part
D’s together are facing towards the center. Insert one M6x65 Bolt (5)
through each end of assembled Canopy Supports (D), and into the tops
of Long Crossbeams (C), see Fig. 16. Tighten all bolts left loose since Step
5 of these instructions.
Assembly Instructions
Fig. 16
For Reference Only

17
A
F
F
F
F
2
F
F
A
B
B
A & B
A & B
STEP 8:
To prevent parts from being damaged during this part of assembly, it
is recommended having one person at each corner of the assembled
frame who is able to lift the Upper Poles (A & B) to chest height.
Set the previously assembled Lower Poles (F) upright by where each
person expects to be able to place the bottom ends of the Upper Poles
(A & B) into their top openings. Each person should lift the assembled
top portion of the frame at the same time and insert the bottoms of the
A’s and B’s into the tops of the F’s.
Insert two M6x25 Bolts (2) through the eyelets of Lower Pole (F), and
into the bolt-threading inserts found on the bottom of Upper Pole (A).
Follow this step to secure the opposite side of F to A. Follow these steps
to secure the second part A to part F. Follow these steps to secure both
part B’s to their part F’s.
Assembly Instructions
Fig. 18
Fig. 17
For Reference Only

18
MS
NN
N
M
M
Assembly Instructions
STEP 9:
Place Canopy (S) over Canopy Supports (D). Please note that the canopy
tags should be facing inward once this step is complete.
Insert Canopy Weight Bar (M) through sleeve of Canopy (S), closes
to Upper Pole (A). see Fig. 19. Insert Canopy Weight Bar (N) through
opposite side of canopy sleeve, closes to Upper Pole (B), see Fig. 20.
Insert end of Canopy Weight Bar (N) into the open end of Canopy
Weight Bar (M), so that they lock in place, see Fig. 21. Please note that
the latches to these two parts should be facing outward.
These parts must be in this exact placement for the latches of the
Canopy Weight Bars (M & N) to lock when in the down position and
unlock when in the up position. In addition, the Slide Bars (G) will need
to be inserted from the bottom of these latches; please see Step 10 for
more details.
Fig. 21
Fig. 20
Fig. 19
*Parts M and N are not stiff when connected, they are meant
be flexible.
For Reference Only

19
M
G
G
G
G
S
Assembly Instructions
STEP 10:
Insert Slide Bars (G) through latches at the ends of Canopy Weight Bars
(M & N), see Fig. 22. Part G must be inserted through the bottom of these
latches while the latch is in the unlocked position (the latch lever is up)
for it to go through easily. If you’re not able to insert part G from the
bottom-up, check that you have the Canopy Weight Bars (M & N) in the
correct placement; please see Step 9 for more details.
*Complete assembly by securely tightening all screws.
Fig. 22
For Reference Only

20
G
R
4
Q
G
Q
G
3
STEP 11:
Insert top end of Slide Bar (G) with eyelets into Top Slider Bar Connector
(Q), see Fig. 23. Insert one M6x55 Bolt (4) through Top Slider Bar Connector
(Q), through eyelets of Slider Bar (G), and into bolt-threading insert
found near the top of Upper Pole (A), see Fig. 24. Follow these steps to
connect part G and part Q to second part A. Follow these steps to connect
remaining part G’s with remaining part Q’s to both part B’s.
Insert one Slider Bar Connector (R) at the opposite ends of Slide Bars
(G). Insert one M6x45 Bolt (3) through Slider Bar Connectors (R), and
into bolt-threading inserts found near the bottom of Lower Pole (F), see
Fig. 25. Follow these steps to connect remaining part G’s, with part R’s to
remaining part F’s.
When finished, only the top ends of Slide Bars (G) will be bolted down to
Upper Poles (A & B), while the bottom ends will rest inside of Slide Bar
Connectors (R), on top of the M6x45 Bolts (3).
Assembly Instructions
Fig. 25
Fig. 24
Fig. 23
For Reference Only
Table of contents
Languages:
Other belavi Tent manuals
Popular Tent manuals by other brands
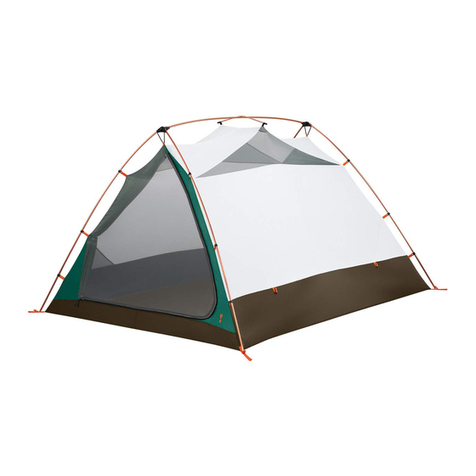
Eureka
Eureka Timberline SQ XT Assembly instructions

Eureka
Eureka Chrysalis Assembly instructions

Dancover
Dancover SEMI PRO 6x12m quick start guide
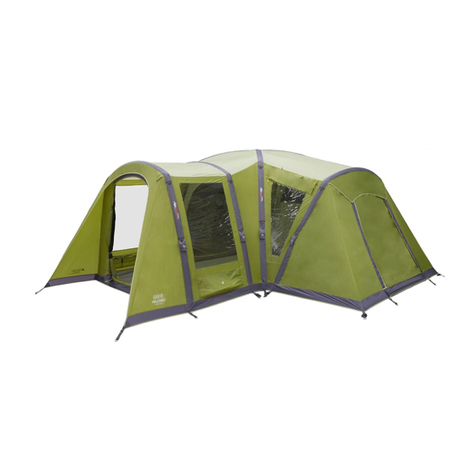
Vango
Vango PALERMO Pitching instructions
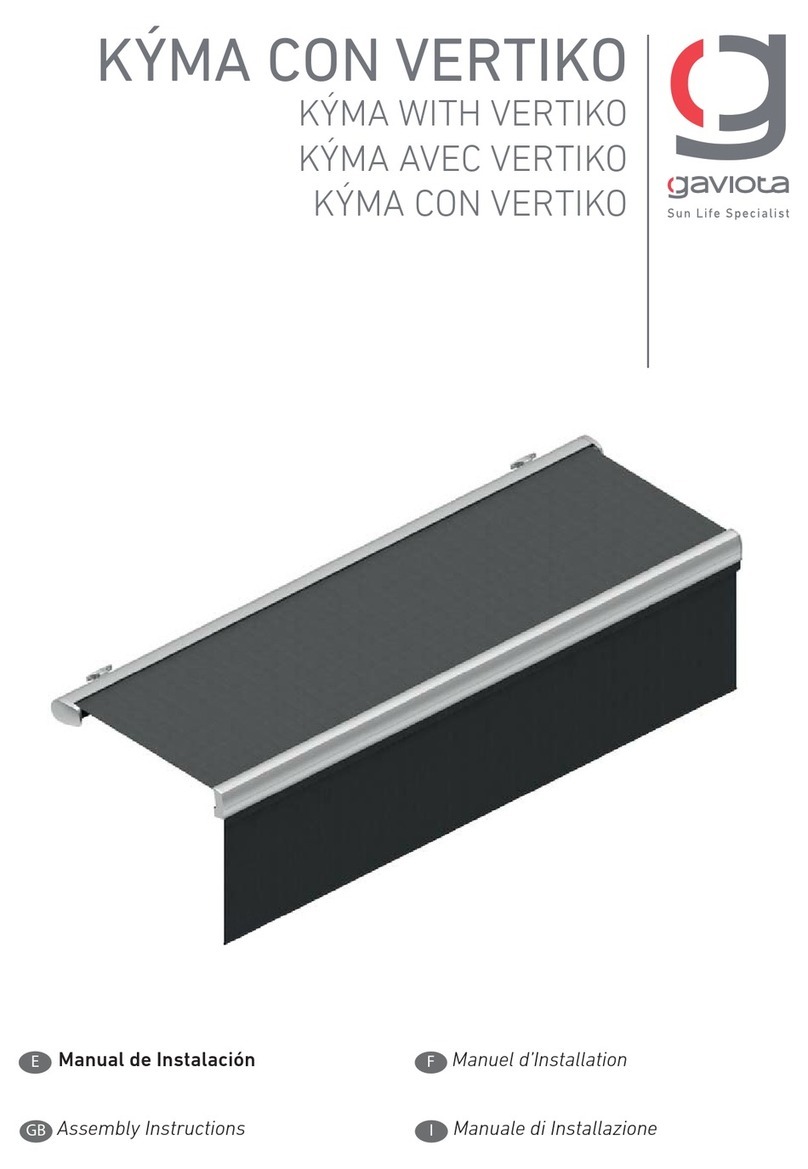
gaviota
gaviota KYMA WITH VERTIKO Assembly instructions
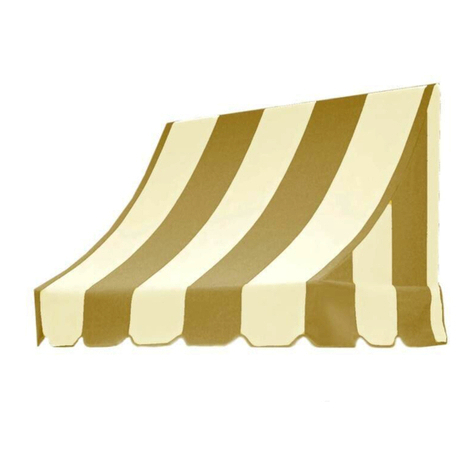
Awntech
Awntech NT22 Owner's Manual & Installation Instructions

