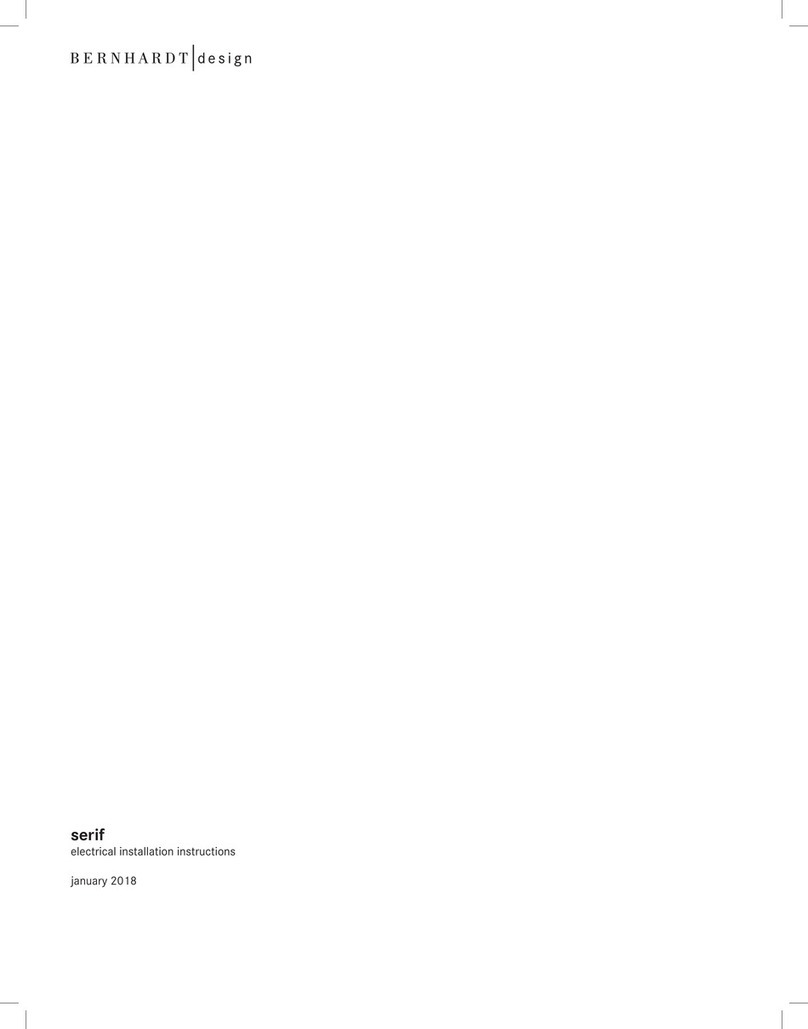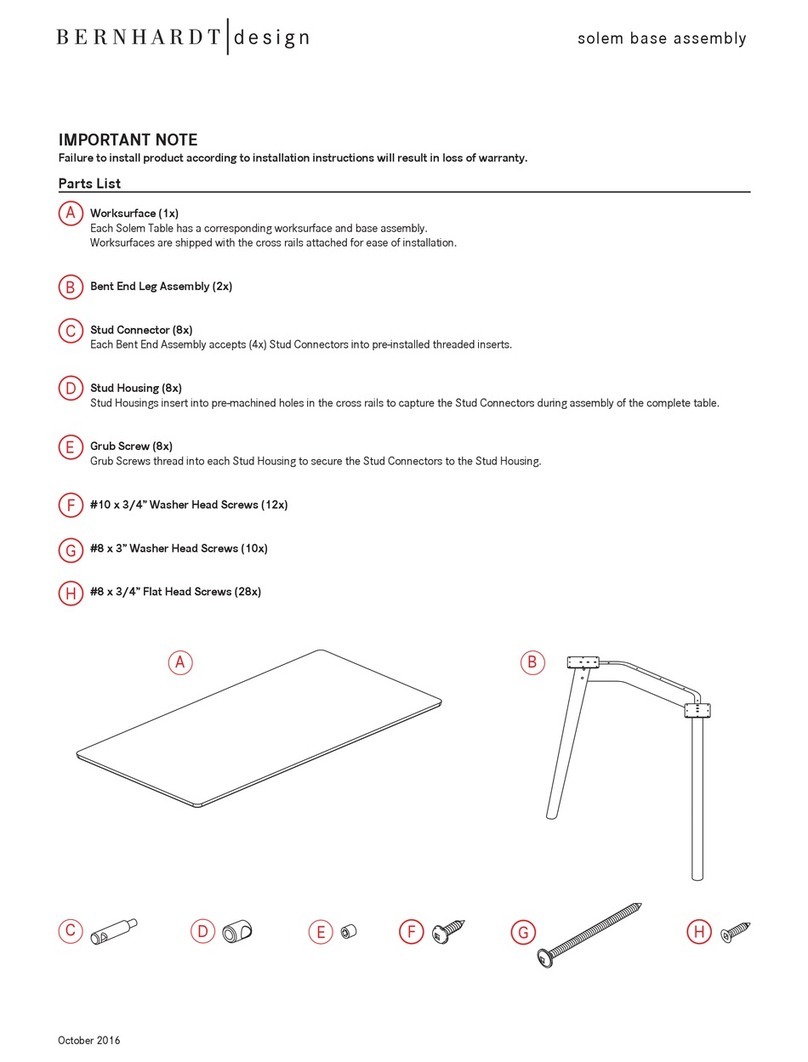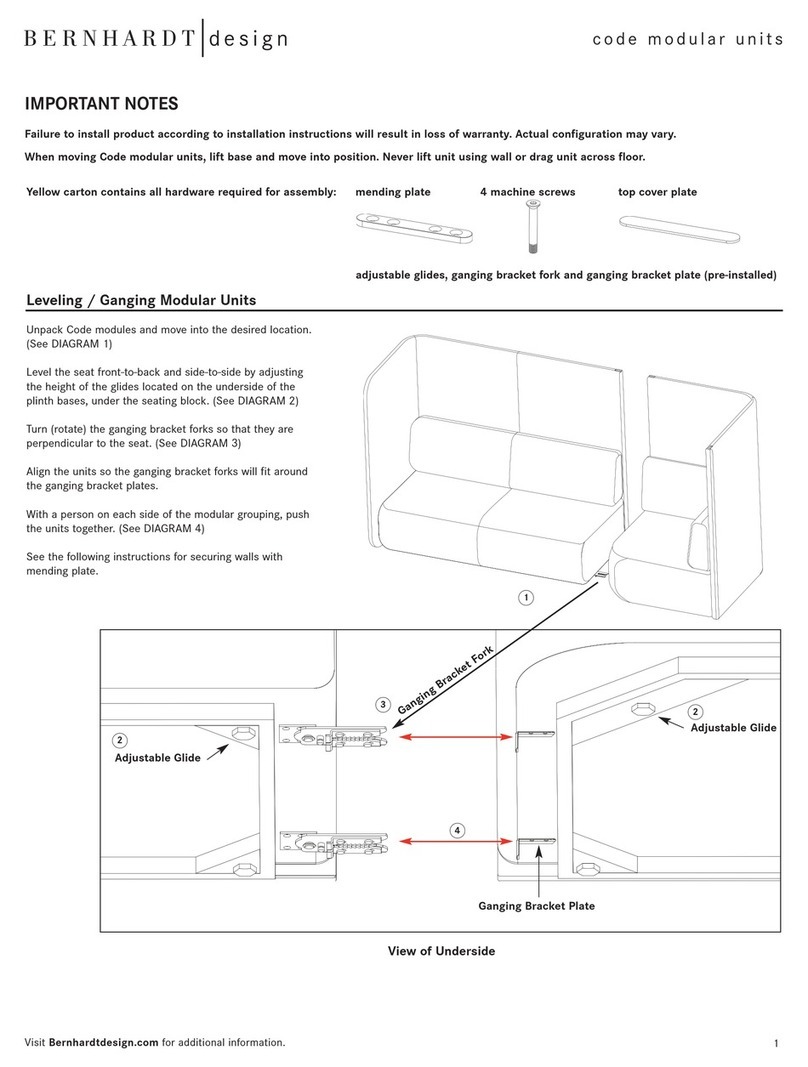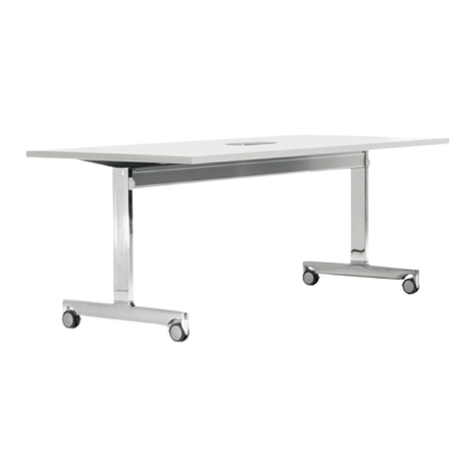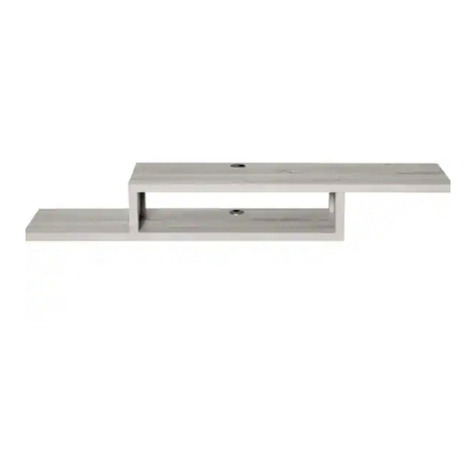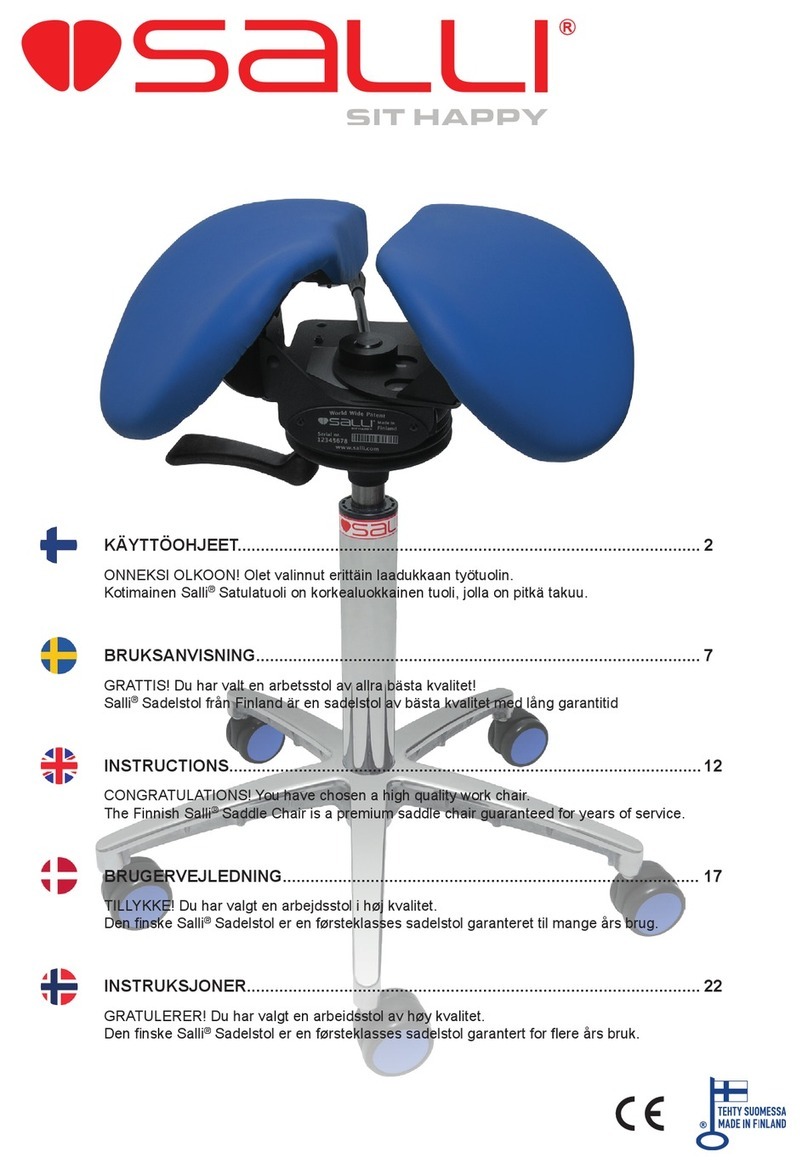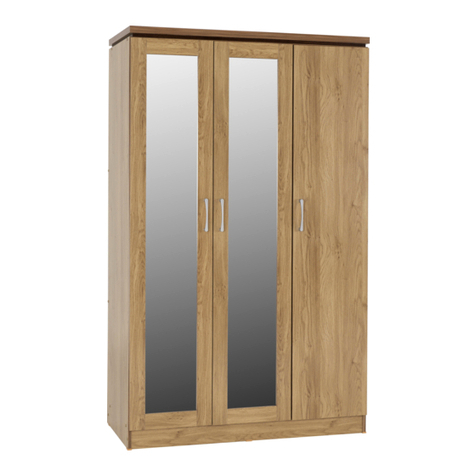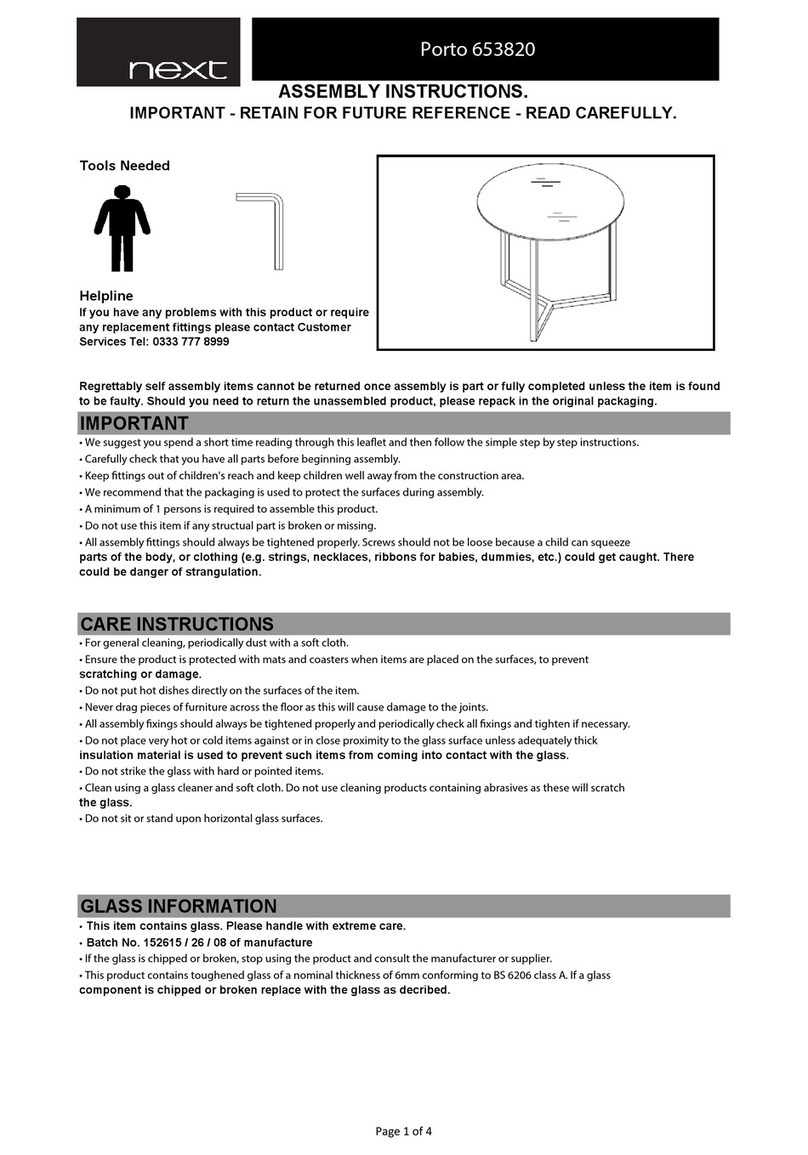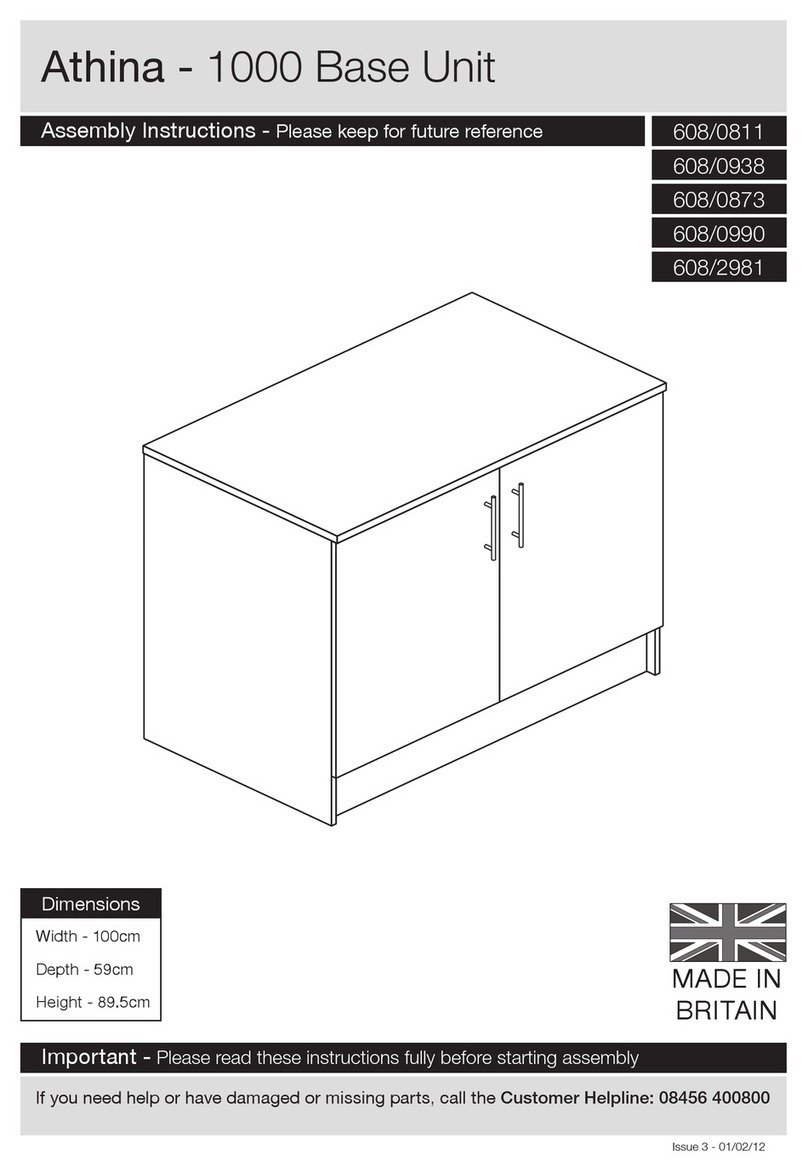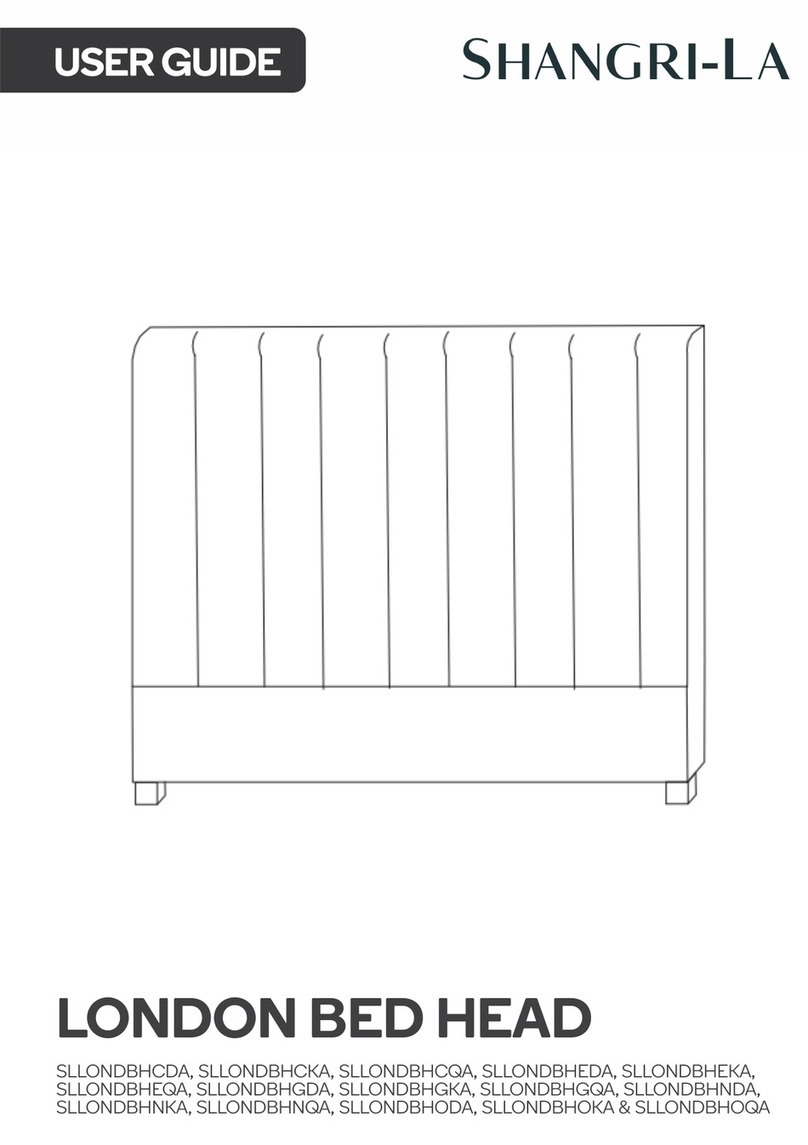BERNHARDT design a.k.a. Casegoods User manual

a.k.a. casegoods
instructions
∞≤√

September 2012
a
a.k.a. workwall installation
IMPORTANT NOTES
Failure to install product according to installation instruction will result in loss of warranty.
Tools required for assembly of workwalls:
Tape measure
48” to 60” Level
Cordless drill w/ driver & drill bits
Rubber mallet
Wood leveling shims
Laser level
Suggested Fasteners for Workwall Structure connection to the wall:
Toggler® Snaptoggle® or similar high performance anchors — we suggest you use the ¼”– 20 bolt version for added flexibility.
Workwall Installation
Step 1
Identify the highest point of the floor along the intended
mounting wall. The highest point can be found by
projecting a laser level on the wall and measuring the
distance from the floor to the line. The smaller dimension is
the highest point of the floor.
Step 2
Mark stud locations on the intended mounting wall.
Additional anchoring to the studs is required
during installation.

September 2012
Step 3
The Workwall Structure must be installed starting at the
highest point of the floor. Once the side to side location
of the Workwall is determined, place the provided height
spacer block in the corner at the predetermined
highest point of the floor.
Standard Workwall configuration – 7 7/8” / 200mm above the high spot.
Electrical Workwall Configuration – 21 7/8” / 556mm above the high spot.
Step 4
Place the first Workwall Structure piece on the
height spacer block.
Step 5
Using the vertical and horizontal laser guides, align the first
Workwall Structure section. It is very critical that this
first section is mounted level.
Step 6
Once the first section is leveled, temporarily attached
the Workwall Structure section to the wall using drywall
screws. This will temporarily keep the panel in position
for marking the location of the wall anchors.

September 2012
Step 7
Using a ¼” drill bit - drill through the pre-machined holes
on the Workwall Structure into the drywall. This will locate
the locations of the Snaptoggles®.
Note: you will also need to drill new holes through the
Workwall Structure along the line where you have
previously located the wall studs so that you can
connect the panel to the studs with a #8 or #10 screw.
Step 8
Once all the holes have been drilled, remove the temporary
drywall screws and set the first Workwall Structure section
aside. Using a ½” drill bit, open up all the ¼” holes just
drilled into the drywall to ½”.
Step 9
Install 1 Toggler® Snaptoggle® wall anchor into each of
the ½” holes.
Step 10
The first Workwall Structure section can now be attached
to the wall using the ¼”-20 bolts into each of the Toggler®
wall anchors. Be sure to re-level before securing
the panel.

September 2012
Step 11
To install the next Workwall Structure section, simply lift
into place and slip the yellow alignment pins into
corresponding rail of the previous mounted section. Make
sure that the seam between the two sections is tight
without gaps.
Repeat Steps 7-11 for the remaining Workwall Structure
sections.
Step 12
After all Workwall Structure sections have been mounted,
they then must be shimmed to be made flat and true
across all of the mounted panels.
Step 13
Place a level or long straight edge along the front surface
of each of the Workwall rails to show the dips or
protruding areas.
Warning: If the panel assembly is not flat and free of any
dips or bulges there may be issues in securing panels or
hanging components properly.
Step 14
The ¼”– 20 bolts use to attached the Workwall sections
can be loosened and a shim can be added between the
wall and the Workwall section to bring out any low spots.

September 2012
Step 15
It is very important that the Workwall sections are very
straight from side to side. Any contour along the length of
the Workwall rails will make the remaining installation more
difficult.
Step 16
With the Workwall Structure level, flat and mounted
secure, it is time to install the Workwall Panels. The
number of panels will vary depending on the setup. The
bottom edge of the Workwall Panel is marked with a letter
and a number. Always work from left to right, top to
bottom. The letter on the bottom of the panel indicates its
position left to right. The number on the bottom of the
panel indicates its position top to bottom. Letter A will be
the leftmost panel. Number A1 will be the top left panel.
To install the Workwall Panels, simply align between the
proper aluminum rails on the Workwall Structure, and push
in place. There will be a positive engagement between the
Workwall Panels and the Workwall Structure. Continue
the process working left to right, bottom to top until all
panels are installed.
Step 17
Once all of the Workwall Panels are installed we
recommend that any overhead unit is installed next. This
will allow for any lighting wires to be run prior to the
installation of the end caps.

September 2012
Step 18
Workwall mounted items attach to the Workwall by locking
the Workwall rails into a mating extrusion on the mounted
component. Simply lift the mounting item to the desired
attachment rail and rotate upward to a 45° angle. The
mating extrusion should slide into the Workwall rail. Slowly
rotate the mounting item back to level while keeping
pressure toward the Workwall.
Make sure to check that the full length of the mounting
item is engaged into the Workwall Rail.
Step 19
Once the component is hung make sure that the two
extrusions are fully engaged. If there are any dips in the
Workwall Structure it may cause the extrusions to not fully
engage.
This is a critical step – please verify.
Step 20
This step can be done before or after an overhead is
installed.
To install the LED Light Rail, scribe a line 6” back from the
front edge of the shelf or overhead. Space the Light Rail
Mounting Brackets evenly over the entire length of the
Light Rail. Attach the Light Rail Mounts following the
instructions printed on each one.

September 2012
Step 21
Slide the LED Light Rail into place, keeping the front edge
close to the underside of the shelf or overhead. The front
edge of the Light Rail Mount Brackets will catch the LED
Light Rail. Rotate the back edge up toward the underside
of the shelf or overhead and push upward until the
Mounting Brackets click. Pressure is best applied directly
underneath the Mounting Brackets.
Step 22
After the LED Light Rail is mounted, run the low voltage
power line behind the overhead unit and to the closest end
where it can be run down to the floor before the end caps
are installed.
To secure the power line behind the overhead, swing the
overhead out a little so you can loop the line over the
spacers on the back of the overhead.
Step 23
Identify the top Workwall Trim Cap. Place the Trim Cap on
the top of the Workwall Structure and line up the two ends
to the proper positions.
Using a rubber mallet, gently knock the extrusion in place.
The T-slot barb on the Trim Cap will fit into a groove along
the Workwall Structure.

September 2012
Step 24
After the top Trim Cap is installed, the side Trim piece can
be attached next. It is recommended to wait until after all
lighting and wiring is completed to do this. The low voltage
wire from task lights is able to run down the sides of the
Workwall and should be taped in place before attaching
the Trim Caps.
Step 25
Once the top and end caps are installed the remaining
components can be moved into place and the office
completed.

September 2012
a.k.a. glass run-off desk
IMPORTANT NOTES
Failure to install product according to installation instruction will result in loss of warranty.
Cartons contain all hardware required for assembly. Machine screws
Glass Run-Off Desk Installation
These illustrations show the assembly
process for installing a glass run-off desk.
Please note that the glass run-off desks
can only be mounted to a workwall
structural rail.
Insert the included aluminum mount
bracket into workwall rail and let it
hang flat.
Press the back edge of the runoff against
the aluminum mount bracket and let it rest
on the horizontal leg.
Align the countersunk holes in the mount
bracket with the tapped holes in the
mount plate.
Thread the provided machine screws into
each hole and tighten.
Be sure runoff is completely secure to
mounting bracket.
Level runoff as needed.
Mount Bracket
And Mount Plate
Leveler
Workwall structure

Wood Deck Panel
Wood Deck Panel
Loop or Panel
End Support
Loop or Panel
End Support
a.k.a. overhead loop support
and tower deck assembly
IMPORTANT NOTES
Failure to install product according to installation instruction will result in loss of warranty.
Cartons contain all hardware required for assembly. Drill Fixture Mod-eez® Post Sex Bolts
Deck Assembly Instructions Using a Loop/Panel Support and a Tower
The illustrations here show the assembly
process for connecting a loop or panel
support end and a tower to a wood
deck panel.
Mod-eez® clip installed into the end of the
wood deck panel.
2 Mod-eez® post installed in wood loop
(this could also be a veneer panel end).
Attach loop support to deck panel by
aligning posts in loop with clips in panel
and then sliding loop upwards until the
posts fully engage.
Mod-eez® clip installed into the end of the
wood deck panel.
When posts are fully engaged the top of
the deck panel will align with the top of
the loop support.
Support panel should fit tight and square
to the wood deck panel.

a.k.a. overhead loop support
and tower deck assembly
The illustration here show the machining
necessary for connecting a wood deck
panel to a worksurface tower unit.
Measure from the top back edge of the
tower to locate where the holes are to be
drilled for the Mod-eez® posts.
Using a 5mm drill bit drill two 13mm
( ½” ) deep holes for the Mod-eez® posts
in the specified locations.
Screw the Mod-eez® posts into the
machined holes.

Step 1
Step 2
1
2
Wood Deck Panel
Wood Deck Panel
a.k.a. overhead loop support
and tower deck assembly
\
These illustrations show the final assembly
process of the wood deck panel to a
tower.
If another support end is specified in the
place of the tower shown, just repeat the
procedure from page 1.
In step 1 take the wood deck panel / loop
panel end assembly and lift it up so that it
will engage into the Mod-eez® clips.
Once the assembly is engaged in the clips
then step 2 is to push this assembly down
carfully until the posts and clips are fully
engaged and locked into place.
Mod-eez® clip installed into the end of the
wood deck panel.
Completed bottom assembly
Next step is the installation of the
overhead cabinet.

Front
Back
Bottom view of overhead
cabinet shown here
Back
Front
a.k.a. overhead loop support
and tower deck assembly
These illustrations show the machining of
an overhead cabinet for connection to a
support tower.
To assemble a loop support to the
underside of the overhead you must first
pre-drill and install the Mod-®eez posts.
Use the plastic drill-jig provided.
Using a 5mm drill bit drill two 13mm
( ½” ) deep holes into the underside of the
overhead for the Mod-eez® posts.
Screw the Mod-eez® posts into the
machined holes.

1
2
Front
a.k.a. overhead loop support
and tower deck assembly
This illustration shows the assembly of the
deck structure to the loop or panel end
support.
Stand the bottom assembly with the wood
deck panel and its end upright either on
the floor or on the worksurface where you
can get easy access to the connectors.
Step 1 is to lift the overhead above the
bottom deck assembly and push it slightly
behind the assembly. Rest the overhead
on the loop support with the Mod-eez®
posts aligned in Mod-eez® clips.
Step 2 is to push the loop support back
until the posts lock into the clips and the
front of the overhead aligns with the front
of the support.
If assembling one side of the overhead to
a tower be sure to support that end while
assembling the support to the overhead.
Worksurface tower cabinet shown in the
background. See the next page for your
final step in completing this assembly.
Back of overhead
Overhead cabinet

a.k.a. overhead loop support
and tower deck assembly
The illustrations shown on this page show
the final process of the deck assembly
Align the top and front of the overhead to
the tower. Use clamps to keep the units
together to ensure proper alignment.
Use a 3/8” drill bit to drill through the top
shelf pin hole and through the side panel
on the overhead. Use caution not to blow
out the inside face of the overhead.
Once holes are drilled, insert sex bolts and
tighten while making sure the front and
top edges are aligned and flush.
Remove clamps and assembly is
complete. Lift and move assembly into
place.
Note: It is better to install any lighting
and run the wires through the provided
wireway holes on the wood deck panel
before the assembly is moved back to
the wall.
Completed assembly

September 2012
a.k.a. loop base
upholstered modesty panel
IMPORTANT NOTES
Failure to install product according to installation instruction will result in loss of warranty.
Cartons contain all hardware required for assembly. #8 Wood Screws
Loop Run-off Base and Upholstered Modesty Panel Installation
Illustrations are shown with both the wood
loop run-off base as well as the optional
upholstered modesty panel.
Location of upholstered modesty panel
(Optional).
Mount wood loop base to underside of
top with attached brackets. Flush leg to
the outside of the table top.
To install the upholstered modesty panel
locate as per the dimensions shown and
attach to the underside of the top with
included #8 wood screws making sure to
keep the face of the modesty panel
parallel with the edge of the top.
Location of upholstered modesty panel.
Mount wood loop base to underside of
top with attached brackets. Flush leg to
the outside of the table top.
To install the upholstered modesty panel
locate as per the dimensions shown and
attach to the underside of the top with
included #8 wood screws making sure to
keep the face of the modesty panel
parallel with the edge of the top.
Upholstered
Modesty Panel
36” Wood Loop Base
30” Wood Loop Base
Upholstered
Modesty Panel

September 2012
a.k.a. c-base
wood veneer modesty panel
IMPORTANT NOTES
Failure to install product according to installation instruction will result in loss of warranty.
Cartons contain all hardware required for assembly.#8 Wood Screws
C-Base and Wood Veneer Modesty Panel Installation
Illustrations are shown with both the
c-base as well as the optional wood
veneer modesty panel.
Location of wood veneer modesty panel
(Optional).
Mount c-base to underside of top through
the top plate of the base. Locate the base
by the dimensions shown.
To install the wood modesty panel align
the face of the wood veneer panel to the
back or user side of the c-base. Locate
the panel so that it runs parallel to the
edge of the top and attach it to the
underside of the top with the attached
angle brackets.
Location of wood veneer modesty panel
(Optional).
Mount c-base to underside of top through
the top plate of the base. Locate the base
by the dimensions shown.
To install the wood modesty panel align
the face of the wood veneer panel to the
back or user side of the c-base. Locate
the panel so that it runs parallel to the
edge of the top and attach it to the
underside of the top with the attached
angle brackets.
Wood Veneered
Modesty Panel
36” C-Base
30” C- Base
User side of base
User side of base
Wood Veneer
Modesty Panel

September 2012
a.k.a. t-base
upholstered modesty panel
IMPORTANT NOTES
Failure to install product according to installation instruction will result in loss of warranty.
Cartons contain all hardware required for assembly. #8 Wood Screws
T- Base and Upholstered Modesty Panel Installation
Illustrations are shown with both the t-
base as well as the optional upholstered
modesty panel.
Location of upholstered modesty panel
(Optional).
Mount t-base to underside of top through
the top plate of the base. Locate the base
by the dimensions shown.
To install the upholstered modesty panel
locate as per the dimensions shown and
attach to the underside of the top with
included #8 wood screws making sure to
keep the face of the modesty panel
parallel with the edge of the top.
Level the base as needed.
Location of upholstered modesty panel
(Optional).
Mount wood loop base to underside of
top with attached brackets. Flush leg to
the outside of the table top.
To install the upholstered modesty panel
locate as per the dimensions shown and
attach to the underside of the top with
included #8 wood screws making sure to
keep the face of the modesty panel
parallel with the edge of the top.
Level the base as needed.
Upholstered
Modesty Panel
36” T- Base
30” T- Base
Upholstered
Modesty Panel

September 2012
a.k.a. easel base
upholstered modesty panel
IMPORTANT NOTES
Failure to install product according to installation instruction will result in loss of warranty.
Cartons contain all hardware required for assembly. #8 Wood Screws
Easel Base and Upholstered Modesty Panel Installation
Illustrations are shown with both the easel
run-off base as well as the optional
upholstered modesty panel.
Location of upholstered modesty panel
(Optional).
Mount easel base to underside of top with
attached brackets. Locate by dimensions
shown.
To install the upholstered modesty panel
locate as per the dimensions shown and
attach to the underside of the top with
included #8 wood screws making sure to
keep the face of the modesty panel
parallel with the edge of the top.
Location of upholstered modesty panel.
Mount wood loop base to underside of
top with attached brackets. Flush leg to
the outside of the table top.
To install the upholstered modesty panel
locate as per the dimensions shown and
attach to the underside of the top with
included #8 wood screws making sure to
keep the face of the modesty panel
parallel with the edge of the top.
Upholstered
Modesty Panel
36” Wood Loop Base
30” Wood Loop Base
Upholstered
Modesty Panel
This manual suits for next models
7
Table of contents
Other BERNHARDT design Indoor Furnishing manuals
Popular Indoor Furnishing manuals by other brands
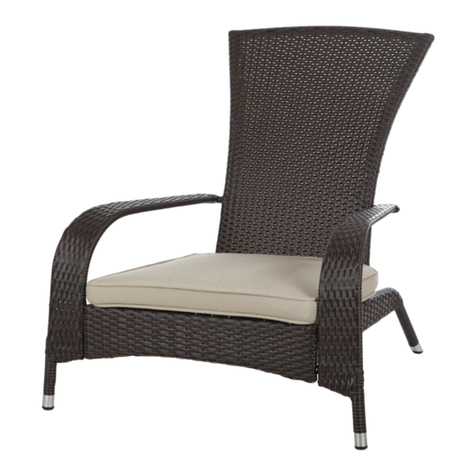
Balkene Home
Balkene Home Coconino 61469 instructions
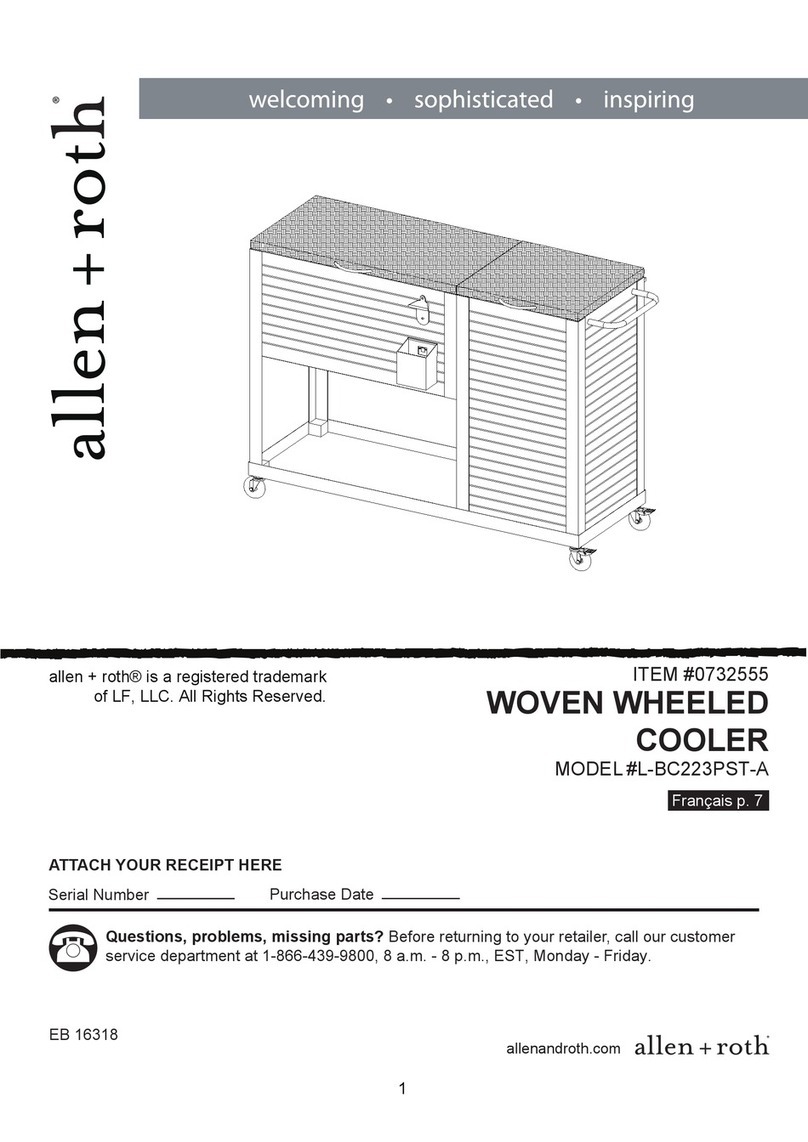
Allen + Roth
Allen + Roth L-BC223PST-A manual
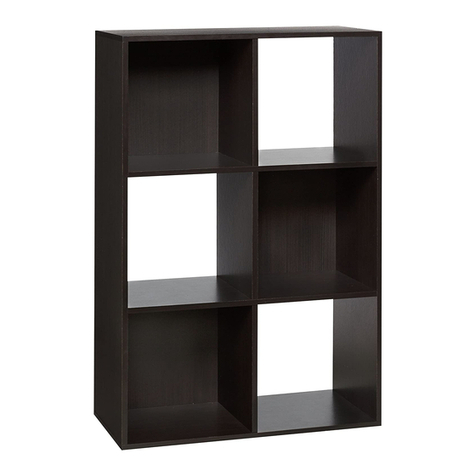
Onespace
Onespace 50-612ES Assembly instructions
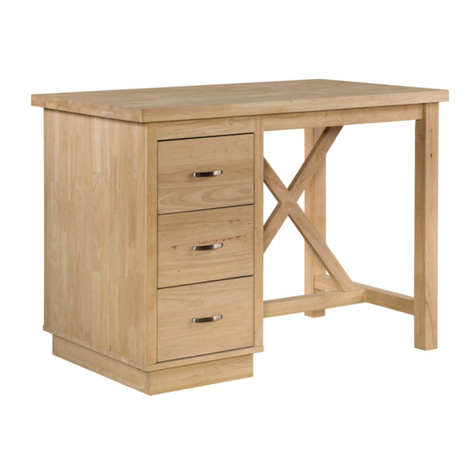
Unfinished Furniture of Wilmington
Unfinished Furniture of Wilmington WC-19A Assembly instructions
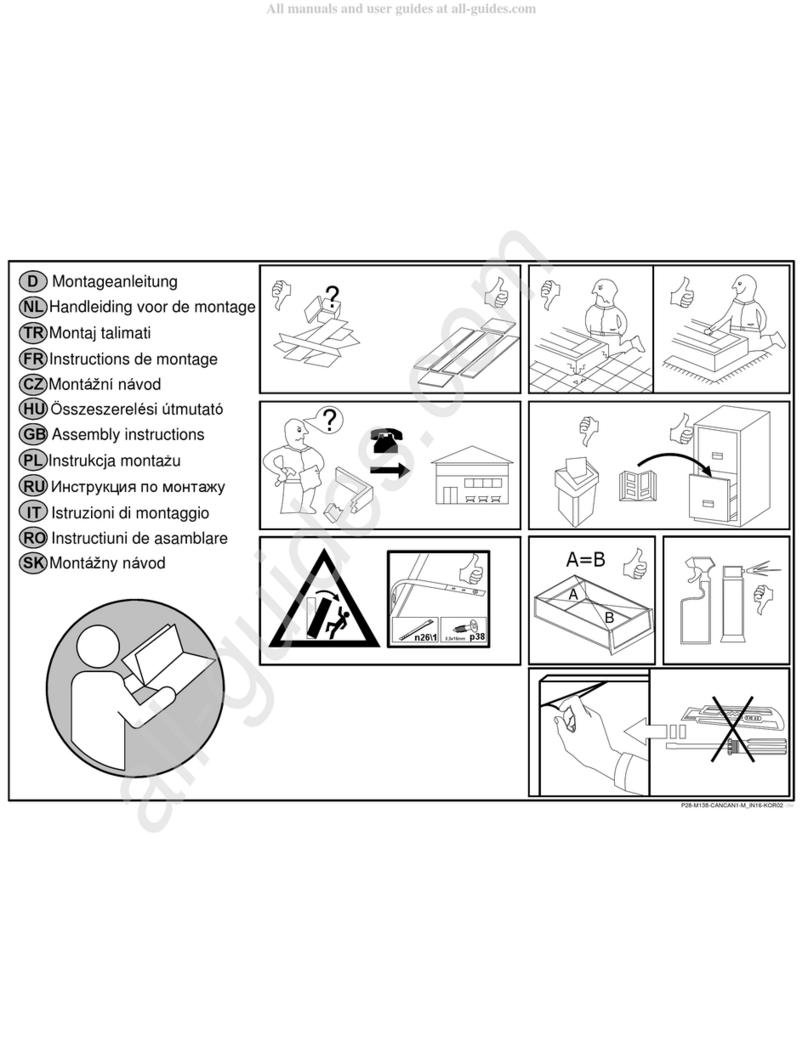
BLACK RED WHITE
BLACK RED WHITE M138-CANCAN 1 Assembly instructions

Next
Next 122388 Assembly instructions

