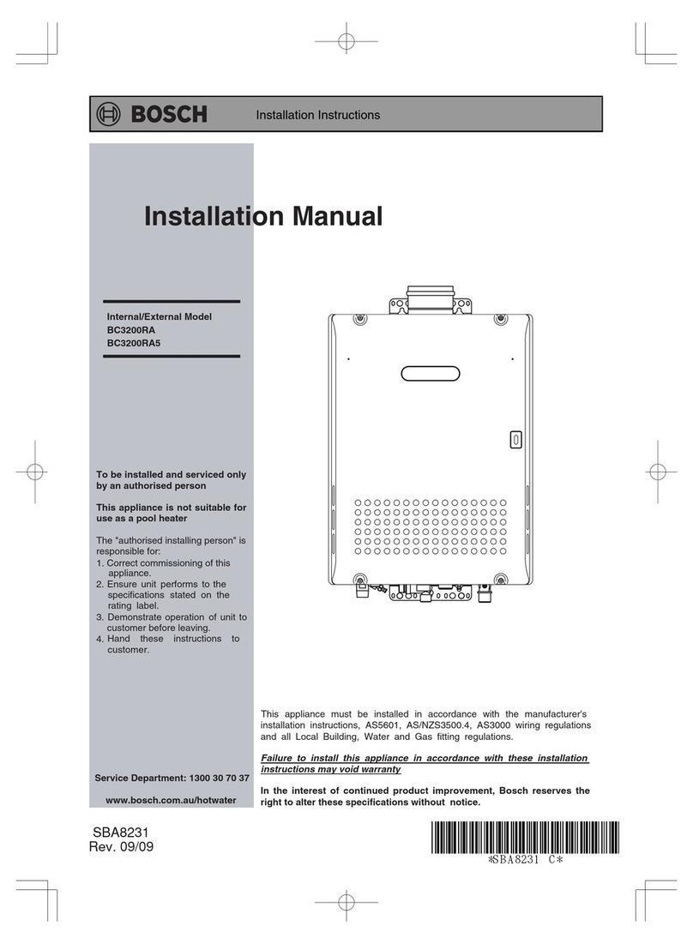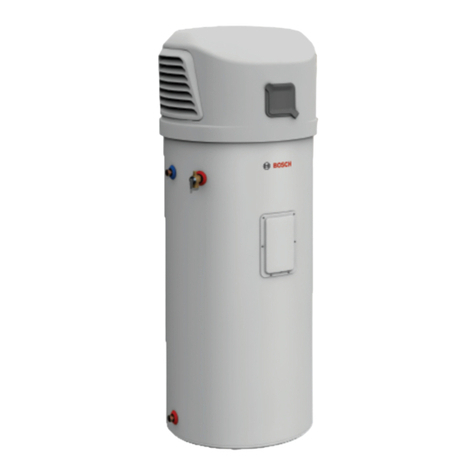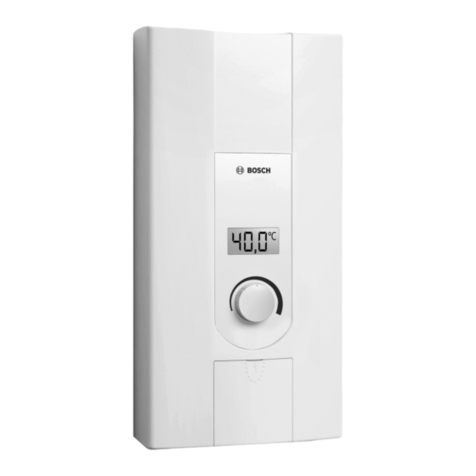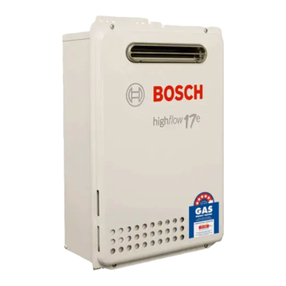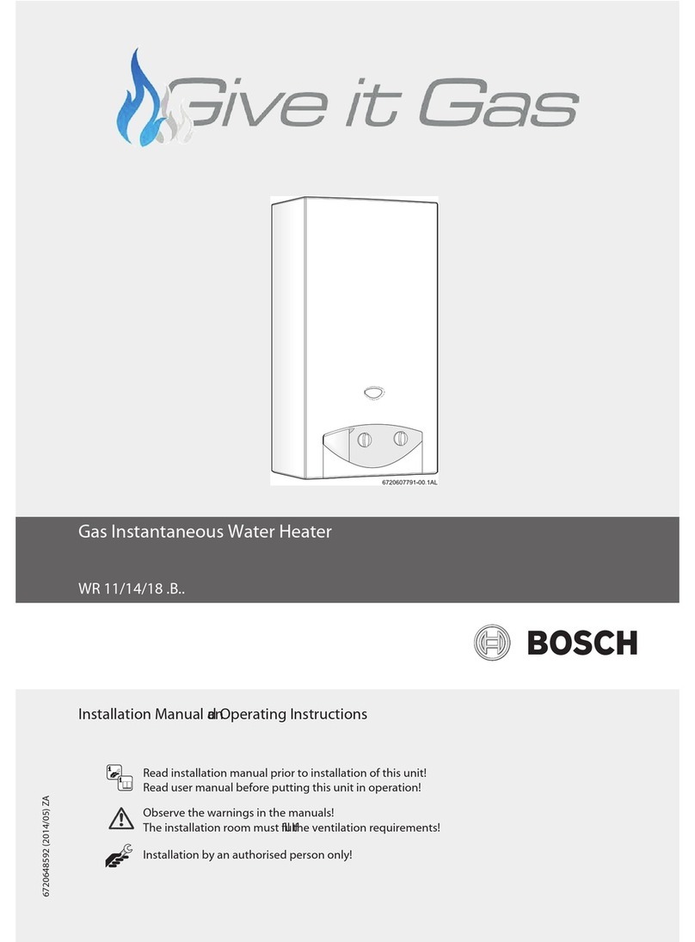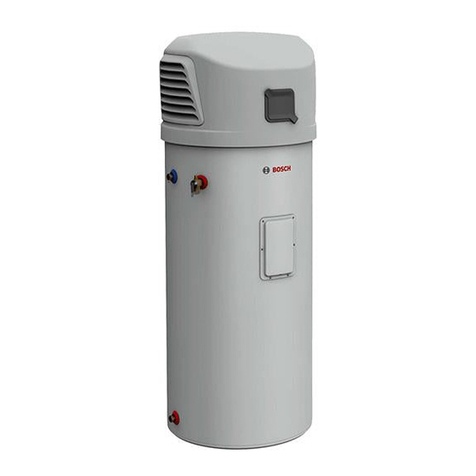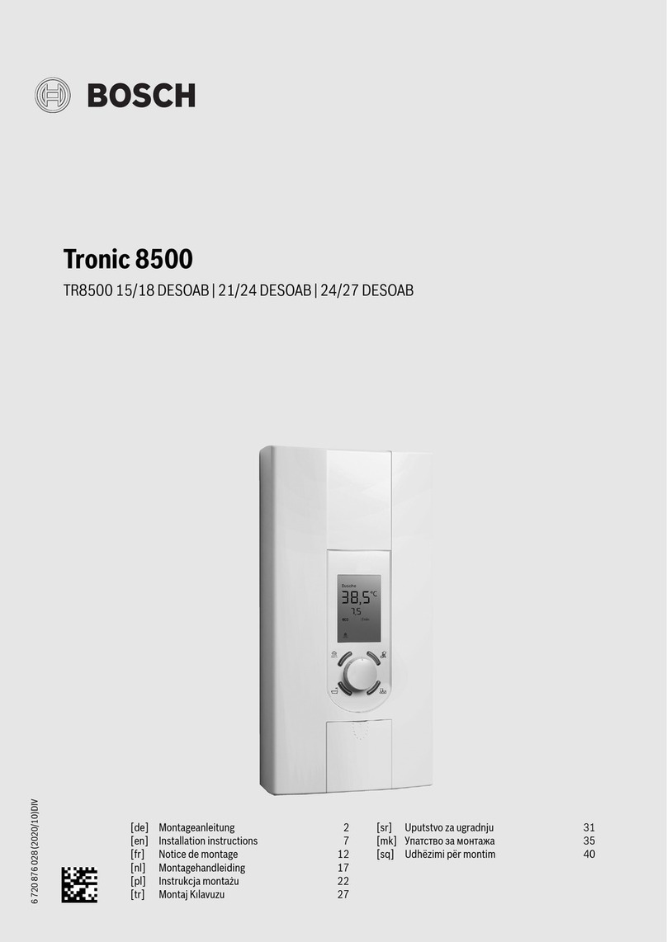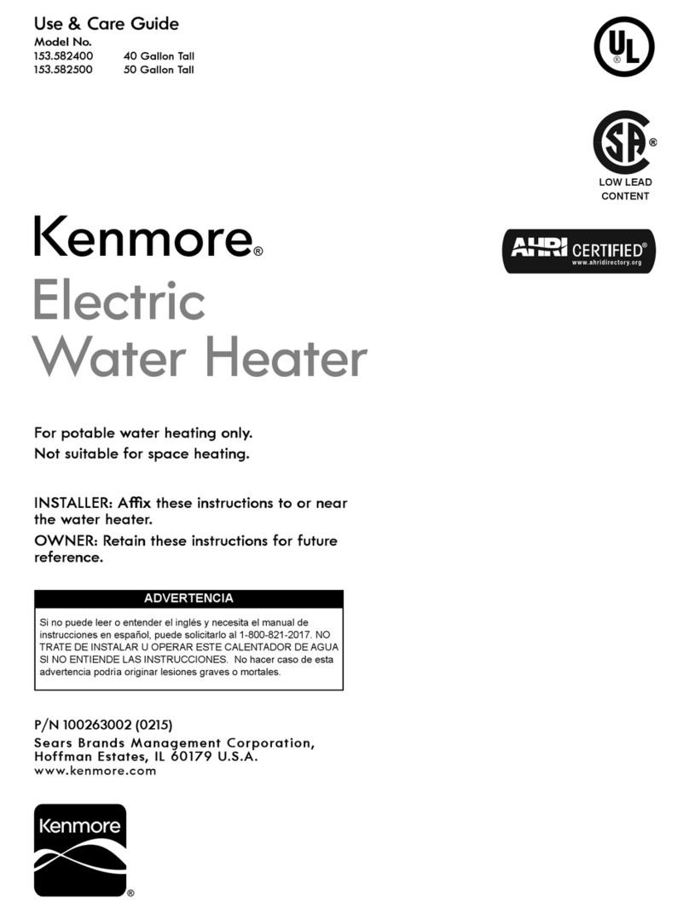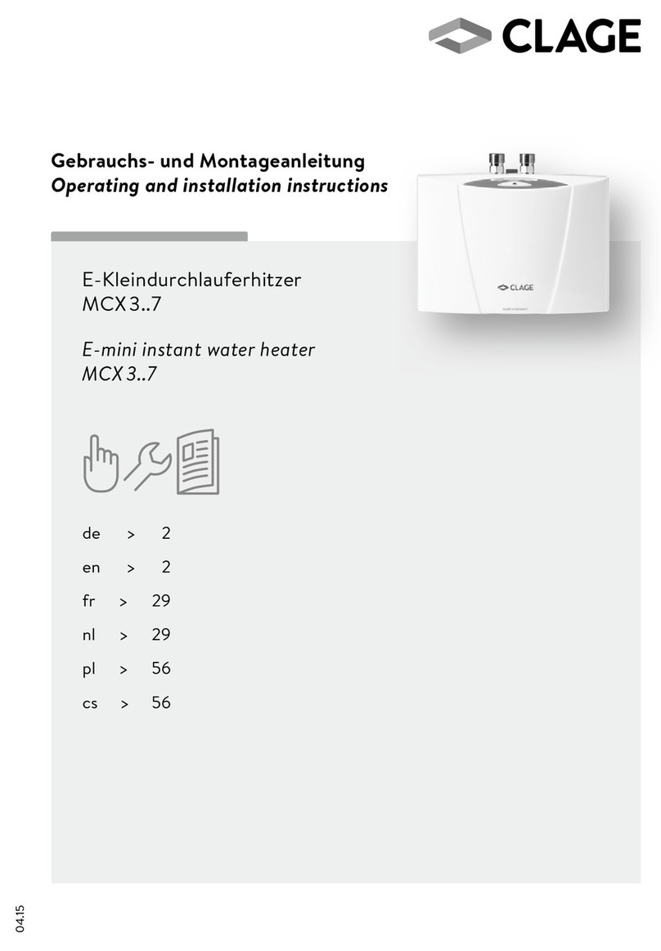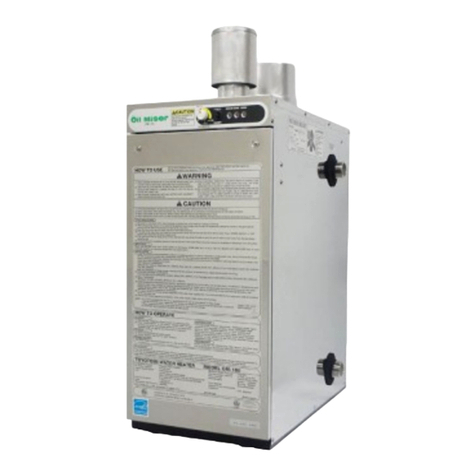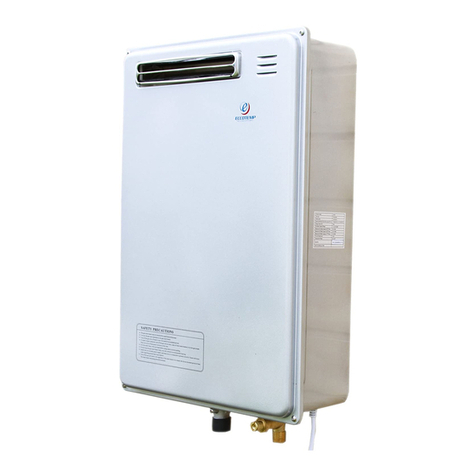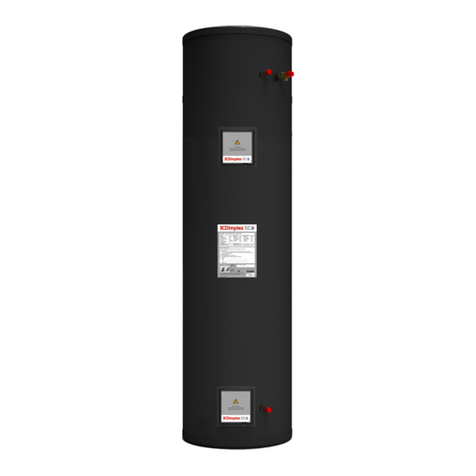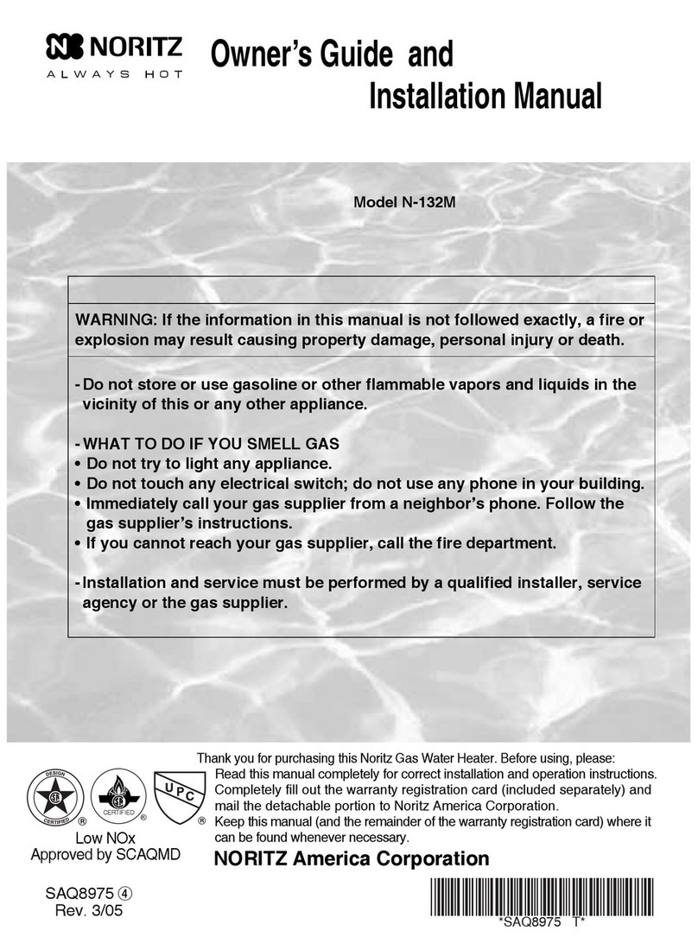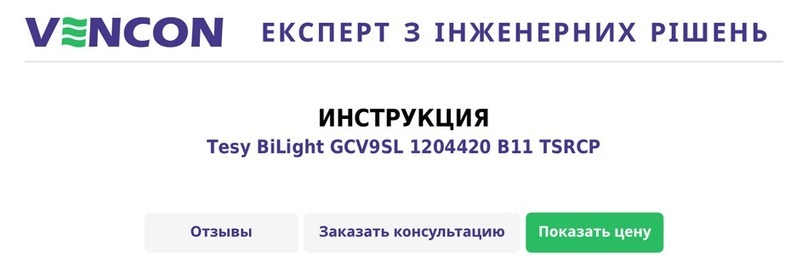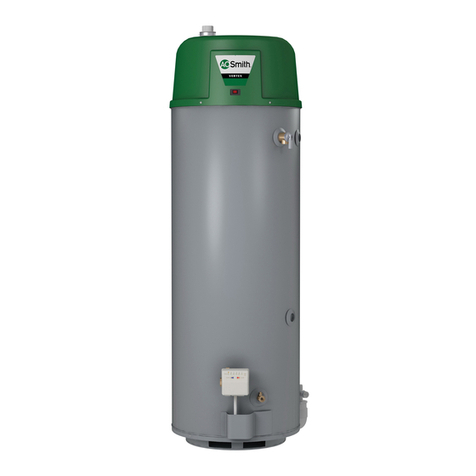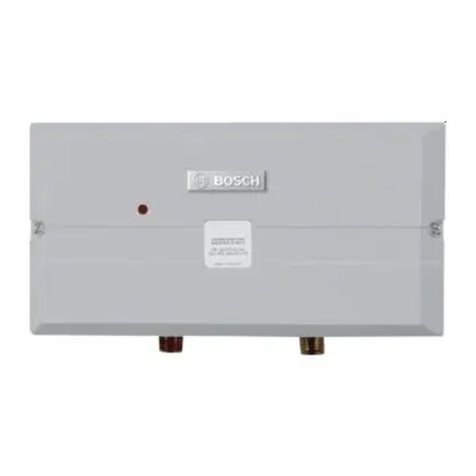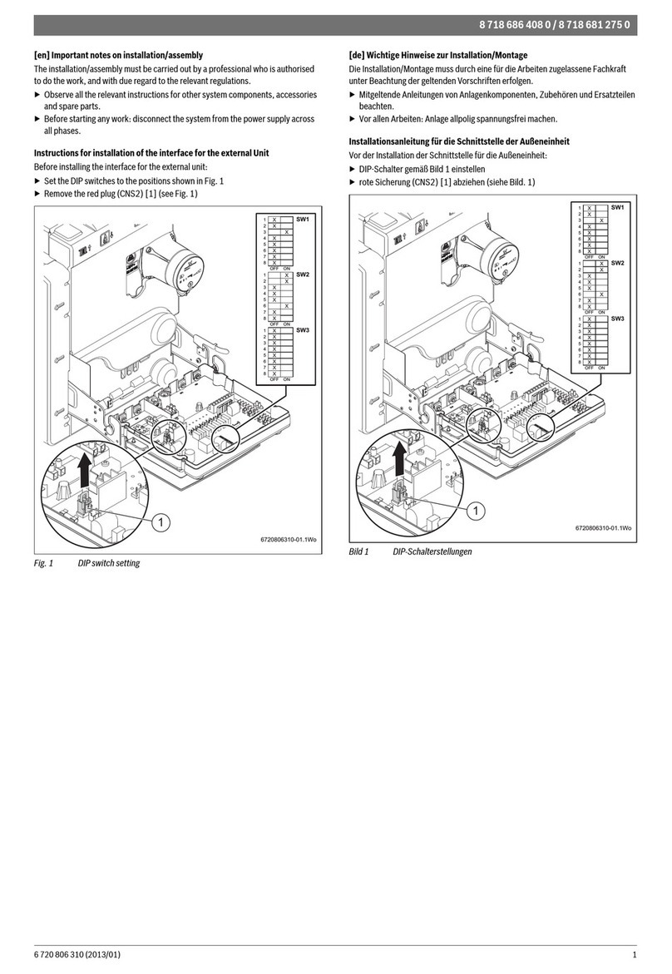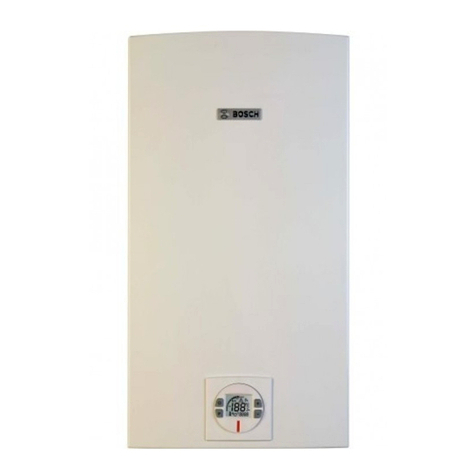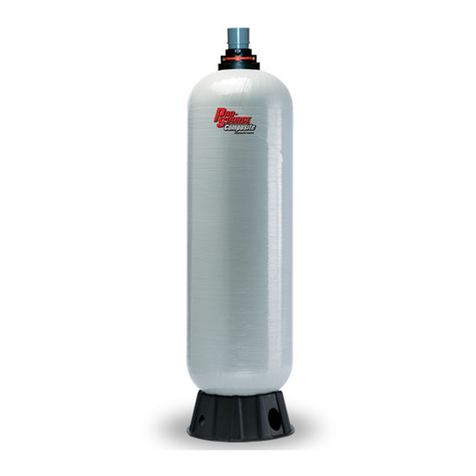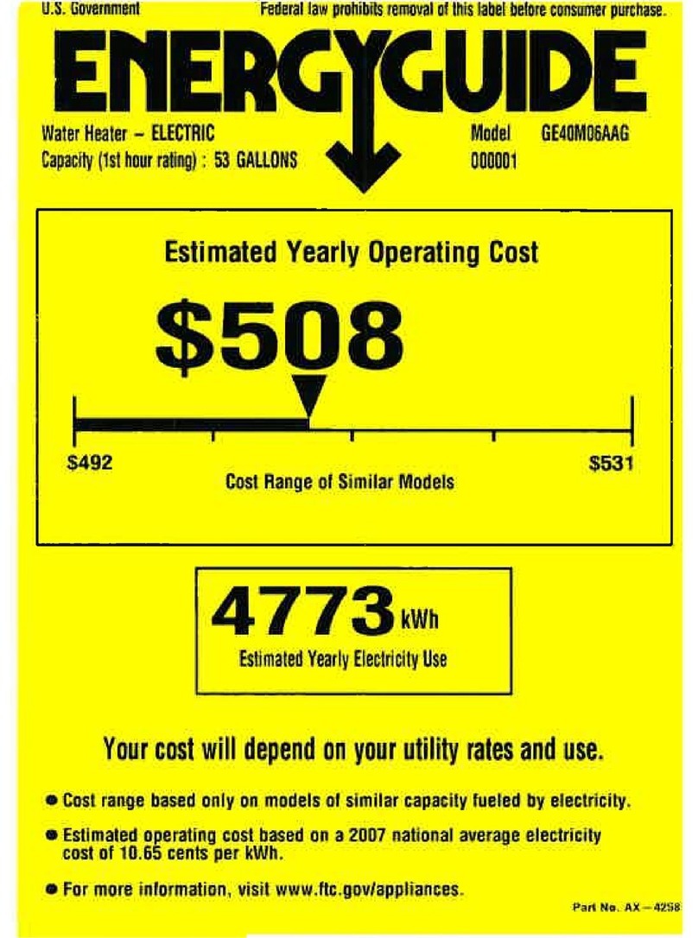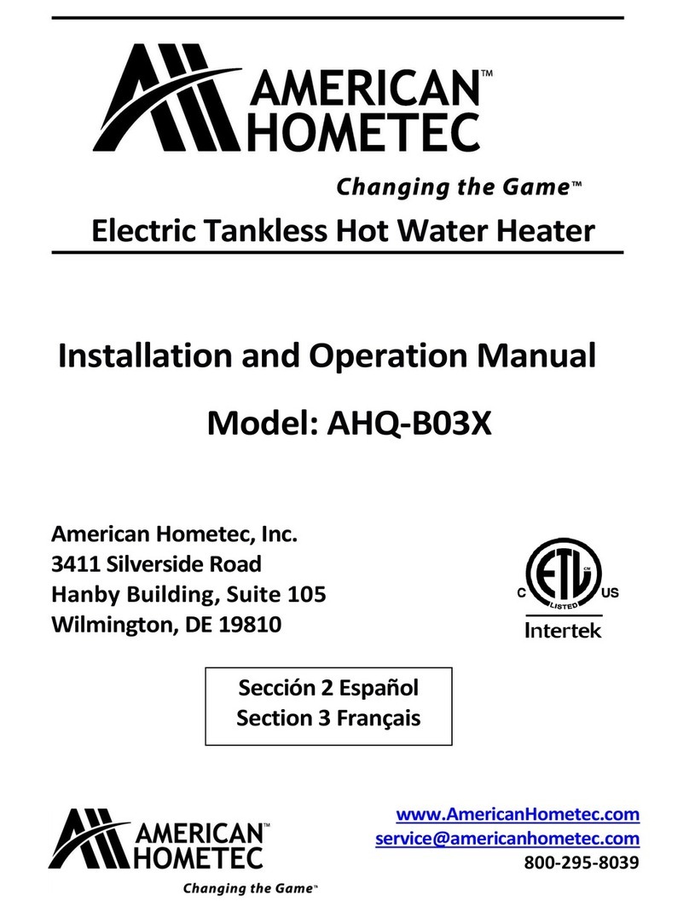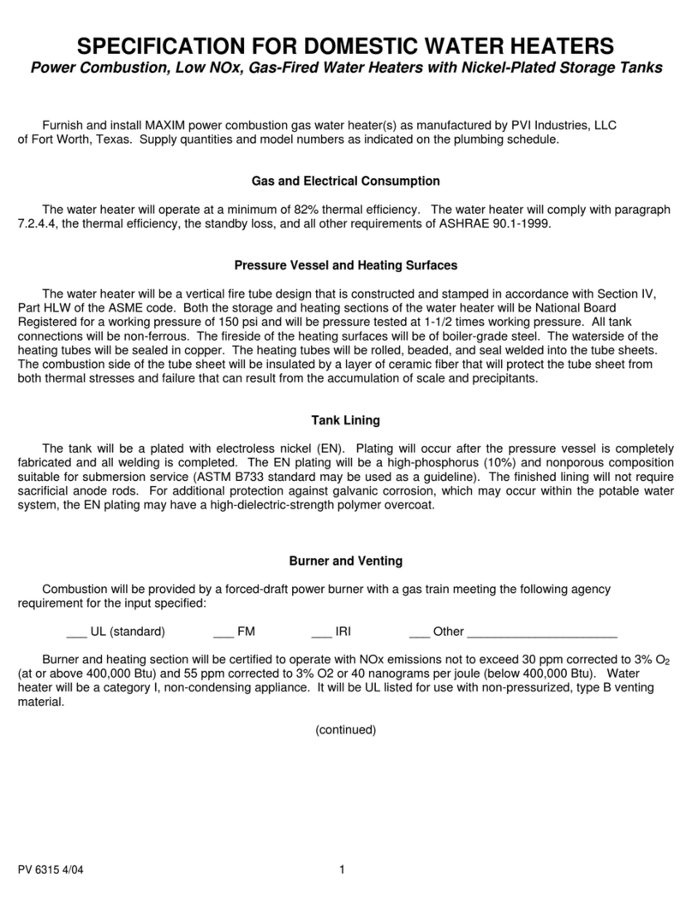86 720 606 804
To check the draft:
C ose a doors and windows to the outside.
Turn on a app iances that force air out of the bui ding.
These inc ude a exhaust/venti ation fans, furnaces, c othes
dryers, wood burning stoves, etc.
Open a doors between the 125 HX and these other
app iances.
With the contro knob set fu y c ockwise and strong hot
water f ow rate, run the unit for at east 10 minutes. The
125 HX is equipped with a F ue Gas Sensor; it’s mounted
on the right side of the draft diverter (F ue Gas Sensor #34
on page 17). If the main burners shut off during this test it
is because the F ue Gas Sensor has detected inadequate
venting. This is a serious hea th hazard and must be corrected.
Poor venting can resu t in soot bui ding up inside the heater,
overheating of the heater and freezing of the heat exchanger
in a freezing environment, which is a a resu t of negative
air f ow. Additiona combustion air and/or improved venting
wi be necessary to correct this.
WARNING
Note: The burners of an instantaneous “on demand” water
heater such as the 125 HX are on y on at the time that hot
water is actua y being used, the vent pipe is therefore co d
except for the short durations when hot water is being used,
it is therefore very important that the venting and air supp y
be adequate to provide a good positive draft as soon as the
burners turn on.
The 125 HX instantaneous water heaters have bui t-in draft
diverters and are designed for indoor insta ation on y. The
MASONRY CHIMNEYS
Gas vent
Vent
connector
Establish a one foot
rise before any elbows
Listed vent cap
Figure C
MASONRY CHIMNEY: Masonry chimneys sha be bui t and
insta ed in accordance with NFPS 211 or oca codes. A
minimum 5” diameter gas vent pipe (meta doub e wa Type
B), or an approved c ay f ue iner or a isted chimney ining
system must be used when venting into a natura y drafting,
interna masonry chimney. 6 inch is required in e evations
greater than 2000 feet, see Fig. 4. Loca codes may require
the use of both gas vent and an approved ining system
when venting into a masonry chimney. The Commonwea th
of Massachusetts requires the use of a isted iner. Lining
systems inc ude approved c ay f ue ining, a isted chimney
ining system or other approved materia that wi resist
corrosion, erosion, softening, or cracking from exhaust f ue
gases at temperatures up to 1800 degrees F. The ining
system must be isted for use with natura y drafting, draft
hood equipped gas app iances. Fo ow oca codes and refer
to NFGC 54 and NFPA 58.
When connecting the water heater to a masonry chimney
the following connector guidelines must be followed for
safe and proper operation: An approved gas vent connector
must be attached to the top of the water heater and rise
vertica y at east 12” before entering into an approved gas
vent connector e bow. Any gas vent section that is greater
than 45 degrees from the vertica is considered horizonta .
If a horizonta vent connector is to be used to connect the
vertica gas vent connector on the top of the water heater
to the masonry chimney, that approved horizonta gas vent
connector must be kept as short as possib e and must be
s oped upwards at east ¼” per foot of its ength. This
connector must be supported throughout its horizonta ength.
This horizonta gas vent connection may be no greater than
75% of the tota vertica gas f ue vent within the chimney.
A so, an approved thimb e or co ar must be used when
penetrating a masonry chimney.
A) Existing INTERIOR Masonry Chimney
The meta gas vent pipe shou d be permanent y mounted
inside the masonry chimney. Doub e wa Type B gas vent is
recommended. The masonry chimney may have to be ti e
or meta ined before the insertion of the gas vent pipe;
check oca codes for c arification. The ining materia must
be isted for use on y with natura y drafting, draft hood
equipped gas app iances. Fo ow manufactures instructions
for insta ation of isted ining materia . You may not vent any
other fue burning app iances into any free space remaining
in the chimney. The minimum vertica gas vent ength within
the masonry chimney shou d be no ess than 5 ft (1.5 m);
the vent terminator shou d extend at east 3 feet (0.9 m)
above where the chimney meets the roof ine and at east 2
feet (0.6 m) higher than any vertica wa or simi ar obstruction
within 10 feet (3.1 m). The top of the gas vent shou d have
an approved vent terminator. See Figure C.
B) Tile Lined INTERIOR Masonry Chimney
The masonry chimney must have an approved iner, ceramic
ti e, c ay or meta . The masonry chimney must be ab e to
accommodate the spent fue gasses; consu t a venting
HVAC contractor for chimney capacity. A common venting
ike-fue app iance into this ined masonry chimney is
permissib e. The chimney’s diameter must be arge enough
to adequate y draft the spent fue gasses. A venting HVAC
contractor wi be required to spec a chimney system. The
minimum vertica chimney ength shou d be no ess than 5
ft (1.5 m); the termination point shou d extend at east 3
feet (0.9 m) above where the chimney meets the roof ine
and at east 2 feet (0.6 m) higher than any vertica wa or
simi ar obstruction within 10 feet (3.1 m). See Figure C.
C) EXTERIOR masonry Chimney
Refer to the Nationa Fue Gas Code and consu t a oca
venting HVAC contractor.



