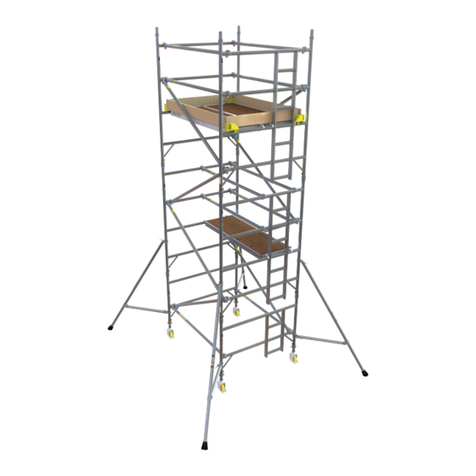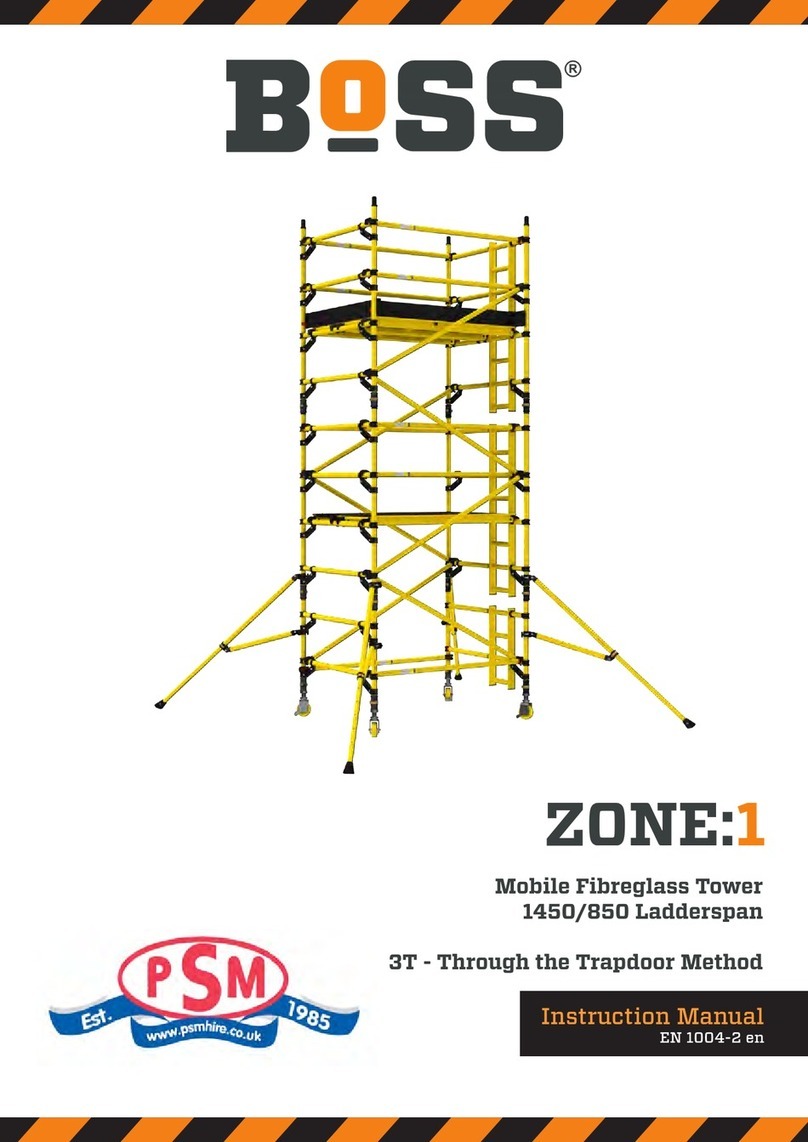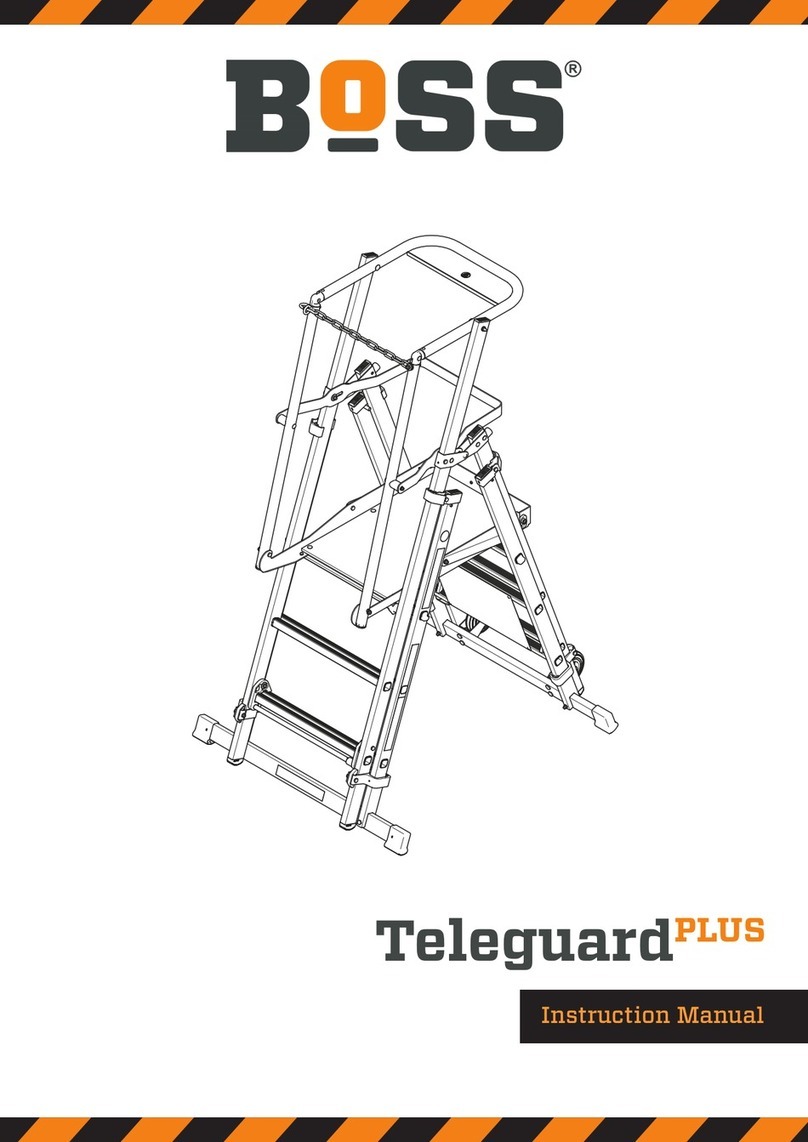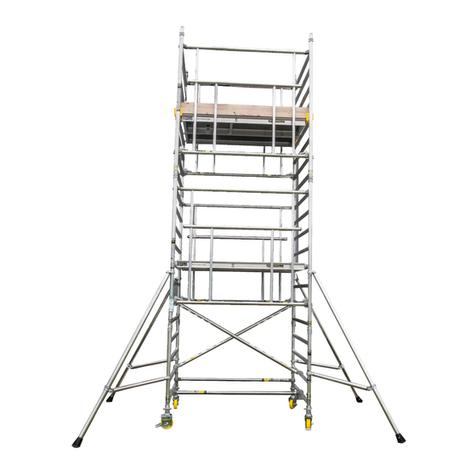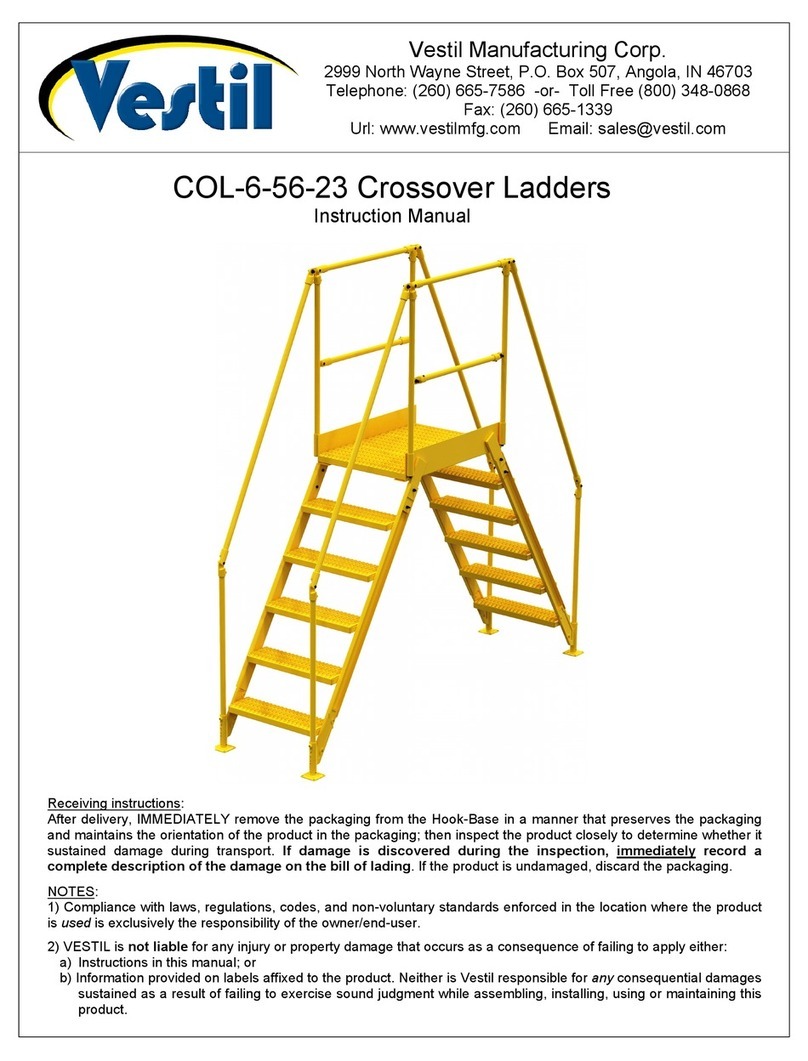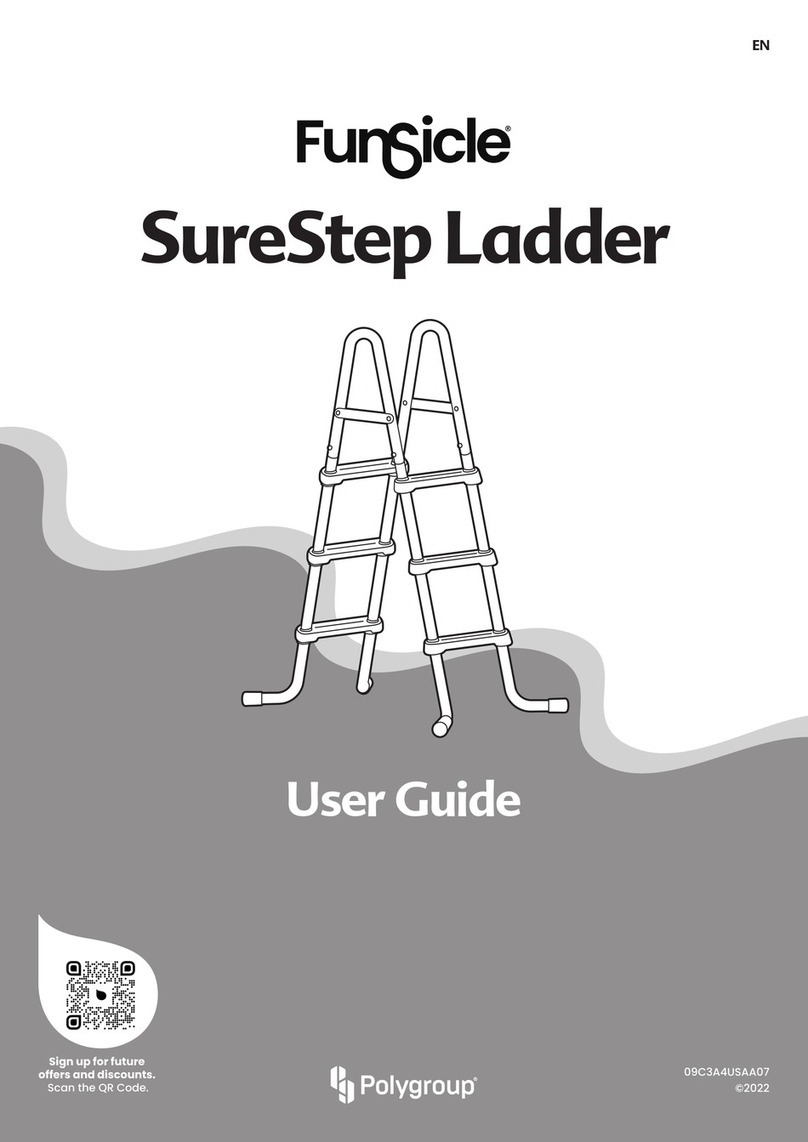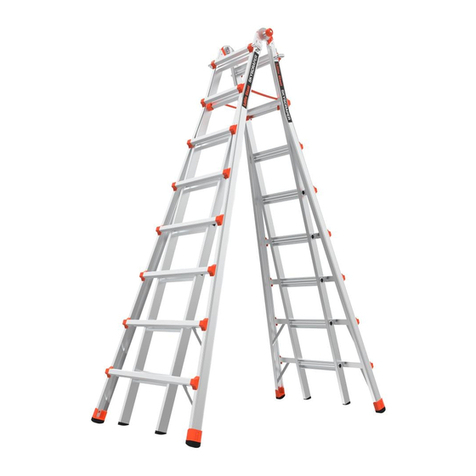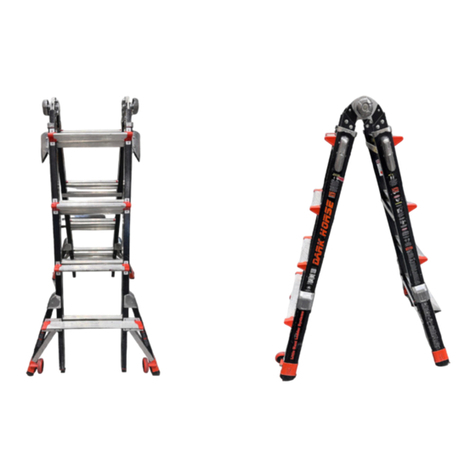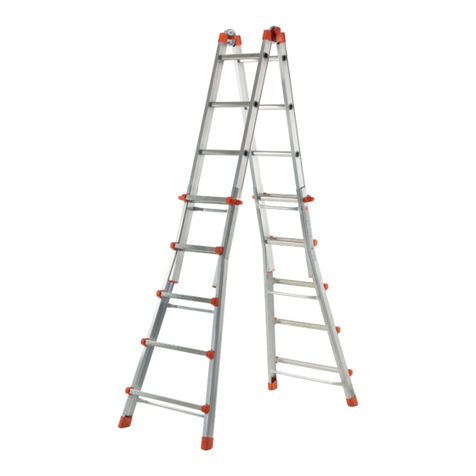BOSSCO CLIMA 3T User manual

Instruction Manual
Clima 3T
EN 1004-2 en
Mobile Aluminium Tower
1450/850 Clima
3T - Through the Trapdoor Method

BoSS Clima 3T Instruction Manual

1bossaccesstowers.com
Contents
1Safety First
1.1 Introduction 2
1.2 Tower Designation 3
1.3 Maintenance - Storage - Transport 3
2Building the Tower
2.1 Pre-Assembly Checks 4
2.2 Component Diagram 6
2.3 Quantity Schedule 8
2.4 Stabilisers 11
2.5 Assembly 12
2.5.1 Assembly General: Steps to 14
2.5.2 Assembly For 1450 Towers: Steps to 15
2.5.3 Assembly For 850 Towers: Steps to 18
2.6 Dismantling 21
3 Using the Tower
3.1 Safety Checklist 22
3.2 Pre-Use Checklist 22
3.3 Use 23
3.4 Movement Of TheAssembled Prefabricated Tower Scaffold 24
1 3
4 8
4 9

2BoSS Clima 3T Instruction Manual
1 Safety First
1.1 Introduction
Please read this instruction manual carefully.
This instruction manual shall be available at the location of use of
this mobile access tower. Instruction manuals are also available to
download at www.bossaccesstowers.com.
This product shall only be used in accordance with this manual without any
modification.
FAILURE TO FOLLOW THESE INSTRUCTIONS MAY LEAD TO
DEATH OR SERIOUS INJURY.
Mobile access towers must always be used in accordance with the national
regulations. If any aspect of these instructions conflicts with local regulations please
contact Werner UK Sales & Distribution Ltd. for advice.
Please note that diagrams are for illustrative purposes only.
User training courses are available, but must not be used as a substitute for
familiarity with this manual.
BoSS mobile aluminium towers are light-weight scaffold towers used throughout
the building and construction industry for both indoor and outdoor access solutions
where a stable and secure platform is required. Ideal for maintenance and
installation work or short-term access, the highly versatile towers provide a strong
working platform for a variety of heights.
Verification and assessment documentation is held by Werner UK Sales &
Distribution Ltd.
Compliances The BoSS Clima 3T mobile tower system has been designed,
tested, approved and certified to EN 1004-1:2020.
This instruction manual is in compliance with EN 1004-2-en.

3bossaccesstowers.com
1 Safety First
1.2 Tower Designation
EN 1004 3 8/12 XXXD H2
Design Code
Load Class (2 = 153kg/m2UDL, 3 = 204kg/m2UDL*)
Max. Platform Height Outdoors (m)
Max. Platform Height Indoors (m)
Access Method
A = Stairway, B = Stair ladder, C = Inclined Ladder, D = Vertical Ladder
Clear Height Class (H1 = 1.85m, H2 = 1.90m)
*UDL = Uniformly distributed load
1.3 Maintenance - Storage – Transport
•The BoSS mobile tower system is robust and requires little maintenance.
•All components and their parts should be regularly inspected to identify
damage, particularly to joints.
•Refer to the BoSS Inspection Guidance for detailed inspection and
maintenance advice, the guidance is available to download at:
www.bossaccesstowers.com.
•Threads, hinges, and brace latches may be lubricated with light oil. Ensure oil
does not contaminate climbing or walking surfaces.
•Safety labels should be kept legible. Replacement labels are available from
Werner UK Sales & Distribution Ltd.
•Surfaces should be kept reasonably free of dried paint, plaster etc.
•Use of solvents on wooden platform surfaces and plastic components should
be avoided.
•Components should be stored in clean, dry conditions with due care to prevent
damage.
•During transportation ensure components are not damaged by excessive
strapping forces.

4BoSS Clima 3T Instruction Manual
2 Building The Tower
2.1 Pre-Assembly Checks
•Check overhead that the area into which the structure is to be erected contains
no obstructions, particularly electrical or radio radiation hazards. The structure is
conductive.
•Ensure the ground on which the mobile access tower is to be erected is capable
of supporting the tower in use.
•Check the surface is level within the 210mm range of the adjustable legs.
•Only components specified in this manual shall be used with BoSS towers.
Check all required components are onsite and in a suitable working condition.
•Damaged components shall not be used and must
be put beyond use and disposed of according to local
regulations.
•Adjustable legs should only be used for levelling purposes and never to gain
extra height.
•Ensure distance from the ground to first climbing rung is less than 400mm.
•Only climb the tower from the inside using the access
method provided.
•This tower provides a work platform. It must not be
used to access other structures.
•Tower scaffolds are not designed to be lifted or suspended.
•Ensure the safe working load on the structure is not exceeded.
•Tools and materials should be lifted using a reliable lifting material (e.g. a strong
rope) employing a reliable knot (e.g. clove hitch) to ensure safe fastening and
always lift within the footprint of the prefabricated tower scaffold (i.e. within the
area bounded by the stabilisers).

5bossaccesstowers.com
•Check this manual is available and its contents familiar to all those involved.
•If assembling outdoors; check the forecast windspeed.
○The assembled tower is certified to wind forces
equating to 27mph, but handling components under
those conditions would be hazardous.
○Also consider the wind funnelling effect of nearby
buildings.
•Towers greater than 8.2m platform height are for indoor use only.
•This structure is designed to be self-supporting under the loading condition
requirements of EN 1004-1:2020 and does not require tying in. Consideration
should be given to potential wind conditions if the tower is left unattended.
2 Building The Tower
27mph
12m/sec

6BoSS Clima 3T Instruction Manual
2.2 Component Diagram
2 Building The Tower
Instruction
Manual
Horizontal
Brace
Clima
Frame
8 Rung
Platform
(Fixed and
Trapdoor
Platforms)
End Toe
Board
Stabiliser
Adjustable Leg Castor
Diagonal
Brace
Side Toe
Board
Clima
Frame
4 Rung

7bossaccesstowers.com
2 Building The Tower
Component Weights
Component
Code Name Weight (kgs)
32842300 Castor 150mm 3.3
33551300 Adjustable Leg 1.1
39251300 Clima Frame 850 4 Rung 4.3
39451300 Clima Frame 850 6 Rung 6.0
39351300 Clima Frame 850 8 Rung 7.7
39151300 Clima Frame 1450 4 Rung 5.9
39751300 Clima Frame 1450 6 Rung 8.3
39651300 Clima Frame 1450 8 Rung 10.8
30151100 Fixed Platform 1.8m 11.8
30251100 Fixed Platform 2.5m 16.0
30451100 Trapdoor Platform 1.8m 12.7
30551100 Trapdoor Platform 2.5m 16.3
31251300 Horizontal Brace 1.8m (Red) 2.0
34851300 Horizontal Brace 2.5m (Red) 2.4
31351300 Diagonal Brace 2.1m (Blue) 2.1
31451300 Diagonal Brace 2.7m (Blue) 2.5
30450900 Side Toe Board 1.8m 3.2
30550900 Side Toe Board 2.5m 4.4
30250900 End Toe Board 0.85m 1.0
30350900 End Toe Board 1.45m 2.1
30150900 Toe Board Holder 0.3
31751300 SP7 Fixed Stabiliser 3.8
31851300 SP10 Telescopic Stabiliser 8.8
31951300 SP15 Telescopic Stabiliser 12.8

8BoSS Clima 3T Instruction Manual
2 Building The Tower
2.3 Quantity Schedule
BoSS 1450 Clima to EN 1004: Available in 2 lengths - 1.8m and 2.5m
Internal or External Use Internal Use
Component
Code Component
Working
Height (m) 3.2 3.7 4.2 4.7 5.2 5.7 6.2 6.7 7.2 7.7 8.2 8.7 9.2 9.7 10.2 10.7 11.2 11.7 12.2 12.7 13.2 13.7 14.2
Platform
Height (m) 1.2 1.7 2.2 2.7 3.2 3.7 4.2 4.7 5.2 5.7 6.2 6.7 7.2 7.7 8.2 8.7 9.2 9.7 10.2 10.7 11.2 11.7 12.2
32842300 Castor 150mm 4 4 4 4 4 4 4 4 4 4 4 4 4 4 4 4 4 4 4 4 4 4 4
33551300 Adjustable Leg 4 4 4 4 4 4 4 4 4 4 4 4 4 4 4 4 4 4 4 4 4 4 4
39151300 Clima Frame 1450 4 Rung - 2 2 - - 2 2 - - 2 2 - - 2 2 - - 2 2 - - 2 2
39751300 Clima Frame 1450 6 Rung - 2 - 2 - 2 - 2 - 2 - 2 - 2 - 2 - 2 - 2 - 2 -
39651300 Clima Frame 1450 8 Rung 2 - 2 2 4 2 4 4 6 4 6 6 8 6 8 8 10 8 10 10 12 10 12
30151100/
30251100
Fixed Platform 1.8m /
2.5m 1 1 1 2 1 1 1 2 1 1 1 2 1 1 1 2 1 1 1 2 1 1 1
30451100/
30551100
Trapdoor Platform 1.8m
/ 2.5m 1 1 1 1 2 2 2 2 3 3 3 3 4 4 4 4 5 5 5 5 6 6 6
31251300/
34851300
Horizontal Brace 1.8m /
2.5m (Red) 6 6 6 10 10 10 10 14 14 14 14 18 18 18 18 22 22 22 22 26 26 26 26
31351300/
31451300
Diagonal Brace 2.1m /
2.7m (Blue) 2 4 4 6 6 8 8 10 10 12 12 14 14 16 16 18 18 20 20 22 22 24 24
30450900/
30550900
Side Toe Board 1.8m /
2.5m 2 2 2 2 2 2 2 2 2 2 2 2 2 2 2 2 2 2 2 2 2 2 2
30350900 End Toe Board 1.45m 2 2 2 2 2 2 2 2 2 2 2 2 2 2 2 2 2 2 2 2 2 2 2
30150900 Toe Board Holder 4 4 4 4 4 4 4 4 4 4 4 4 4 4 4 4 4 4 4 4 4 4 4
31751300 SP7 Fixed Stabiliser 4 4 4 4 4 4 4 4 - - - - - - - - - - - - - - -
31851300 SP10 Telescopic Stabiliser - - - - - - - - 4 4 4 4 4 - - 4 4 4 4 4 4 4 4
31951300 SP15 Telescopic Stabiliser - - - - - - - - - - - - - 4 4 - - - - - - - -
Tower Total Self-weight 1.8m (kgs) 107 119 124 154 160 171 177 206 232 244 249 278 284 313 318 330 336 348 353 383 389 401 406
Tower Total Self-weight 2.5m (kgs) 120 132 137 173 178 190 195 230 256 268 273 308 313 325 348 383 371 383 388 424 429 441 446
Max. Exerted Leg Load 1.8m (kgs) 66 74 82 90 98 106 114 122 133 145 157 168 180 187 195 196 208 220 232 244 256 268 280
Max. Exerted Leg Load 2.5m (kgs) 104 113 122 131 140 149 158 167 179 192 205 217 230 232 235 235 251 266 281 297 313 329 344

9bossaccesstowers.com
BoSS 850 Clima to EN 1004: Available in 2 lengths - 1.8m and 2.5m
Internal or External Use Internal Use
Component
Code Component
Working
Height (m) 3.2 3.7 4.2 4.7 5.2 5.7 6.2 6.7 7.2 7.7 8.2 8.7 9.2 9.7 10.2 10.7 11.2 11.7 12.2 12.7 13.2 13.7 14.2
Platform
Height (m) 1.2 1.7 2.2 2.7 3.2 3.7 4.2 4.7 5.2 5.7 6.2 6.7 7.2 7.7 8.2 8.7 9.2 9.7 10.2 10.7 11.2 11.7 12.2
32842300 Castor 150mm 4 4 4 4 4 4 4 4 4 4 4 4 4 4 4 4 4 4 4 4 4 4 4
33551300 Adjustable Leg 4 4 4 4 4 4 4 4 4 4 4 4 4 4 4 4 4 4 4 4 4 4 4
39251300 Clima Frame 850 4 Rung - 2 2 - - 2 2 - - 2 2 - - 2 2 - - 2 2 - - 2 2
39451300 Clima Frame 850 6 Rung - 2 - 2 - 2 - 2 - 2 - 2 - 2 - 2 - 2 - 2 - 2 -
39351300 Clima Frame 850 8 Rung 2 - 2 2 4 2 4 4 6 4 6 6 8 6 8 8 10 8 10 10 12 10 12
30151100/
30251100 Fixed Platform 1.8m / 2.5m - - - 1 - - - 1 - - - 1 - - - 1 - - - 1 - - -
30451100/
30551100
Trapdoor Platform 1.8m
/ 2.5m 1 1 1 1 2 2 2 2 3 3 3 3 4 4 4 4 5 5 5 5 6 6 6
31251300/
34851300
Horizontal Brace 1.8m /
2.5m (Red) 6 6 6 10 10 10 10 14 14 14 14 18 18 18 18 22 22 22 22 26 26 26 26
31351300/
31451300
Diagonal Brace 2.1m /
2.7m (Blue) 2 4 4 6 6 8 8 10 10 12 12 14 14 16 16 18 18 20 20 22 22 24 24
30450900/
30550900
Side Toe Board 1.8m /
2.5m 2 2 2 2 2 2 2 2 2 2 2 2 2 2 2 2 2 2 2 2 2 2 2
30250900 End Toe Board 0.85m 2 2 2 2 2 2 2 2 2 2 2 2 2 2 2 2 2 2 2 2 2 2 2
30150900 Toe Board Holder 4 4 4 4 4 4 4 4 4 4 4 4 4 4 4 4 4 4 4 4 4 4 4
31751300 SP7 Fixed Stabiliser 4 4 4 4 4 4 4 4 - - - - - - - - - - - - - - -
31851300 SP10 Telescopic Stabiliser - - - - - - - - 4 4 4 4 4 - - 4 4 4 4 4 4 4 4
31951300 SP15 Telescopic Stabiliser - - - - - - - - - - - - - 4 4 - - - - - - - -
Tower Total Self-weight 1.8m (kgs) 87 97 101 129 133 144 147 175 199 210 213 241 246 273 276 304 309 319 322 351 355 365 368
Tower Total Self-weight 2.5m (kgs) 102 114 119 155 160 172 177 212 238 250 255 290 295 325 330 348 353 365 370 406 411 423 428
Max. Exerted Leg Load 1.8m (kgs) 75 80 85 90 95 100 105 110 116 122 128 134 140 147 156 158 163 169 174 179 184 190 195
Max. Exerted Leg Load 2.5m (kgs) 115 118 120 122 124 126 128 130 133 137 140 144 147 149 181 181 191 201 211 221 231 241 251
2 Building The Tower

10 BoSS Clima 3T Instruction Manual
2 Building The Tower
Assembly Variations
This section lists the permitted component variation from the Quantity Schedule.
Note: These substitutions must be made before assembly.
Stabilisers
Stabilisers with Universal
Clamps may be substituted:
Castors
Other Castor sizes and types
may be substituted:
High Clearance Frame If side walk-through access is required at the base
of 4.2m, 6.2m, 8.2m, 10.2m or 12.2m platform
height towers, high clearance frames may be used
in place of the four lower diagonal braces and two
lower horizontal braces.
High clearance frames must not be used in
conjunction with walk-through frames.
Component
Code Description Weight
(kg)
30051500 High Clearance Frame
1.8m 10.0
30151500 High Clearance Frame
2.5m 12.0
Component
Code Description Weight
(kg)
31842300 Diameter 150mm (Tyred) 3.2
32942300 Diameter 200mm 3.9
31942300 Diameter 200mm (Tyred) 3.9
Component
Code Description Weight
(kg)
31751400 SP7 4.0
31851400 SP10 9.0
31951400 SP15 13.1

11bossaccesstowers.com
2 Building The Tower
Walk-through Frame
If end walk-through access is required at the base
of 2.2m, 4.2m, 6.2m, 8.2m, 10.2m or 12.2m platform
height, 1450 wide towers, walk-through frames may
be used.
In this case the 1m clima frames must be tted
above the walk-through frames.
Walk-through frames must not be used in addition to
high clearance frames.
Component
Code Description Weight(kg)
33151700 Walk-through Frame
2.0m 10.8
2.4 Stabilisers
X
X
90%
Double Width 1450 Tower
Platform Length Single Width 850 Tower
Platform Length
1.8m 2.5m 1.8m 2.5m
SP7 3286 3629 2994 3201
SP10 4789 5100 4458 4734
SP15 5520 5838 5195 5510
SP10 and SP15 stabilisers must always be fully extended.
Position the lower clamp so that the arm is as close to horizontal as possible. Adjust
the position of the top clamp to ensure the stabiliser foot is in firm contact with the
ground. Ensure the clamps are secure.

12 BoSS Clima 3T Instruction Manual
2 Building The Tower
2.5 Assembly
This tower structure must be assembled, and components oriented, in accordance
with this instruction manual. Deviation from this instruction manual is not permitted.
THIS TOWER MUST NOT BE USED AS AN ANCHOR POINT
FOR PERSONAL FALL PROTECTION EQUIPMENT.
•No tools are required for assembly.
•The assembly uses the 3T (Through the Trapdoor) method that provides
collective fall protection.
○From the sitting position in the trapdoor opening t all guardrails before
standing on the platform.
○Fit braces in the locations described and
ensure the claws are locked.
○DO NOT stand on an unprotected
platform
•The tower may be assembled by a single person, but it is recommended that
two or more are used to pass up components on the taller assemblies.
•Components must be lifted within the footprint of the tower using a reliable
method such as a strong rope with a clove hitch knot.
•Castor brakes should be locked as soon as the tower base is in position.
•The tower base should be levelled to within 0.6° before continuing the assembly.
•The adjustable legs are for levelling the tower only and not to be used to gain
extra height.
•Ensure when the base is levelled the distance from the ground to the first
climbing rung is less than 400mm.
•Stabilisers of the size specified in the quantity schedule should be fitted at the
earliest opportunity.

13bossaccesstowers.com
2 Building The Tower
•Always start assembly with the smallest end frames at the base.
Platform Height (m) Frame at Base
1.7, 2.2, 3.7, 4.2, 5.7, 6.2, 7.7, 9.7, 10.2, 11.7,12.2 4 Rung
2.7, 4.7, 6.7, 8.7, 10.7 6 Rung
1.2, 3.2, 5.2, 7.2, 9.2, 11.2 8 Rung
•Where all three frames are specified, start with the 4 rung, 6 rung next and
8 rung on top. Refer to the quantity schedule for details.
Platform heights:
1.2, 3.2m, 5.2m, 7.2m, 9.2m, 11.2m Platform heights:
2.2m, 4.2m, 6.2m, 8.2m, 10.2m, 12.2m
Platform heights:
1.7, 3.7m, 5.7m, 9.7m, 11.7m Platform heights:
2.7m, 4.7m, 6.7m, 8.7m, 10.7m, 12.7m

14 BoSS Clima 3T Instruction Manual
2 Building The Tower
2.5.1 Assembly General
Push four castors onto four
adjustable legs. Insert adjustable
legs into two end frames as shown. Lock
castor brakes.
Fit one horizontal brace (red) onto
the vertical of an end frame, just
above the bottom rung, with the claw
facing outwards.
All locking claws must be opened
before tting.
Position the second end frame as
shown and at the other end of the
horizontal brace onto the vertical, just
above the bottom rung.
Fit a second horizontal brace between
the bottom rungs on the other side of the
frames to square the tower.
Unlocked
Locked
Locked
3
2
1
Assembly for 1450 towers, see page 15 for following steps.
Assembly for 850 towers, see page 18 for following steps.

15bossaccesstowers.com
2 Building The Tower
2.5.2 Assembly For 1450 Towers
The procedure illustrated shows a tower starting with a 4 rung frame.
Fit two additional end frames and
check that the frame interlock clips
are engaged.
Fit two diagonal braces (blue) in opposite
directions between the 2nd and the 6th
rungs.
Ensure the frames are vertical and level
by checking with a spirit level and setting
the adjustable legs as required.
Only use the adjustable legs to level
the tower and not to gain extra height.
Fit stabilisers (see notes on
page 11).
4INTERLOCK CLIP
Locked Unlocked
5

16 BoSS Clima 3T Instruction Manual
2 Building The Tower
Fit the next pair of diagonal braces
in opposite direction between the
6th and 10th rungs. Fit a trapdoor platform
on the 8th rung (2.0m) on one side of
the tower. Ensure that the trapdoor is
positioned with the hinges towards the
outside of the tower as shown.
Climb the end frame below the trapdoor
on the inside of the tower, and from
within the protected trapdoor position,
fit horizontal braces on the 10th and 12th
rungs (in that order) on both sides of the
platform.
When horizontal braces are fitted as
guardrails, they should be 0.5m and
1.0m (2 and 4 rungs) above the platform
level.
Do not climb onto the platform until
all guardrails are in place.
6

17bossaccesstowers.com
2 Building the Tower
Continue the procedure until the
required height is reached, adding
additional pairs of end frames, diagonal
braces and fitting trapdoor platforms,
as shown on previous steps. At every
platform level, add horizontal braces as
guardrails from the protected position
within the trapdoor (as shown in Step 6).
At the required platform height, fit the
fixed platform and a trapdoor platform
alongside it. Fit the final guardrails (as
shown in Step 6).
Fit toe boards.
The tower is now complete.
7
8

18 BoSS Clima 3T Instruction Manual
2 Building the Tower
2.5.3 Assembly for 850 Towers
The procedure illustrated shows a tower starting with an 8 rung frame.
Fit a trapdoor platform on the 4th
rung. Fix the horizontal braces
as guardrails on the 6th and 8th rungs (2
and 4 rungs above the platform) on both
sides of the tower.
4
Other manuals for CLIMA 3T
1
Table of contents
Other BOSSCO Ladder manuals
Popular Ladder manuals by other brands
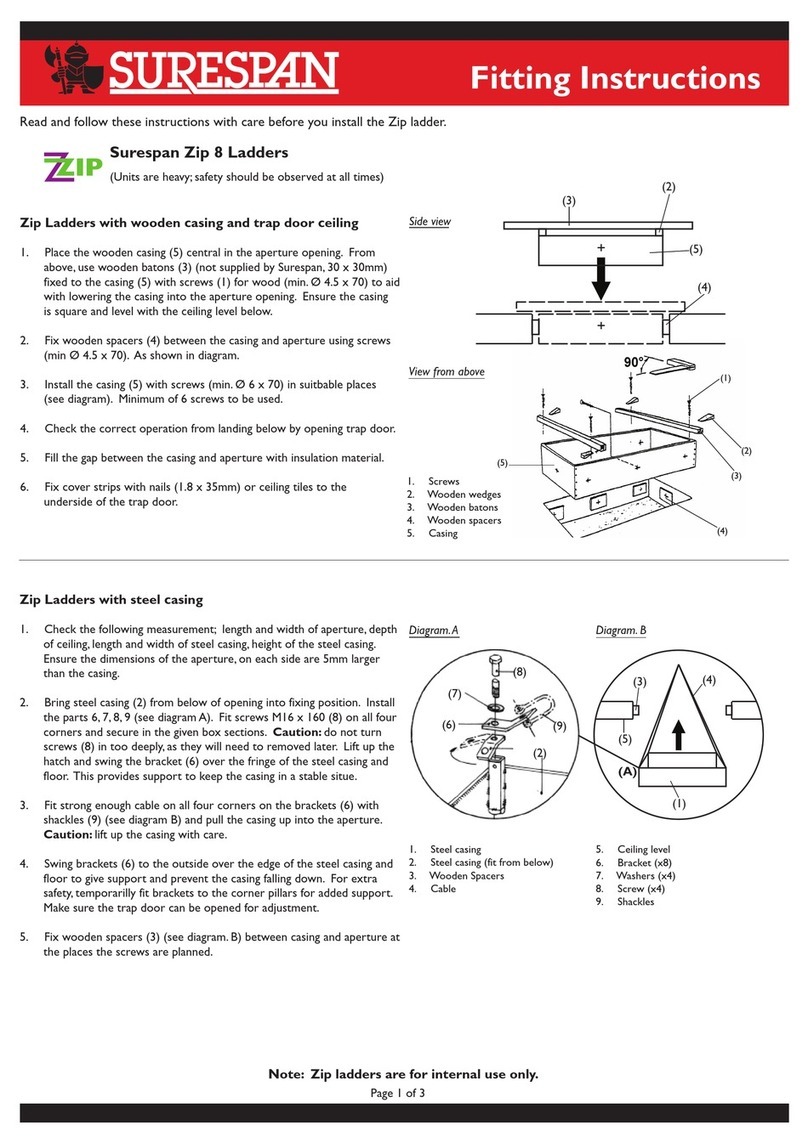
Surespan
Surespan Zip 8 Fitting instructions
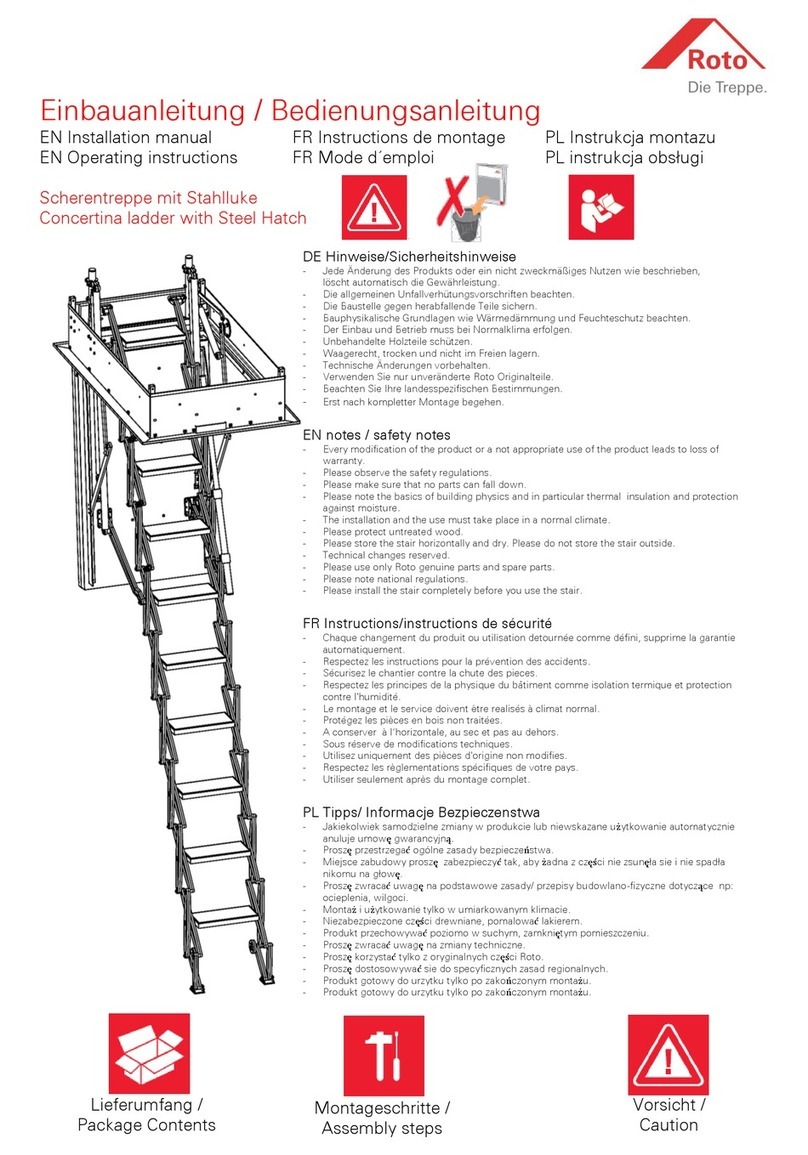
Roto
Roto Stahlluke EI2 90 operating instructions
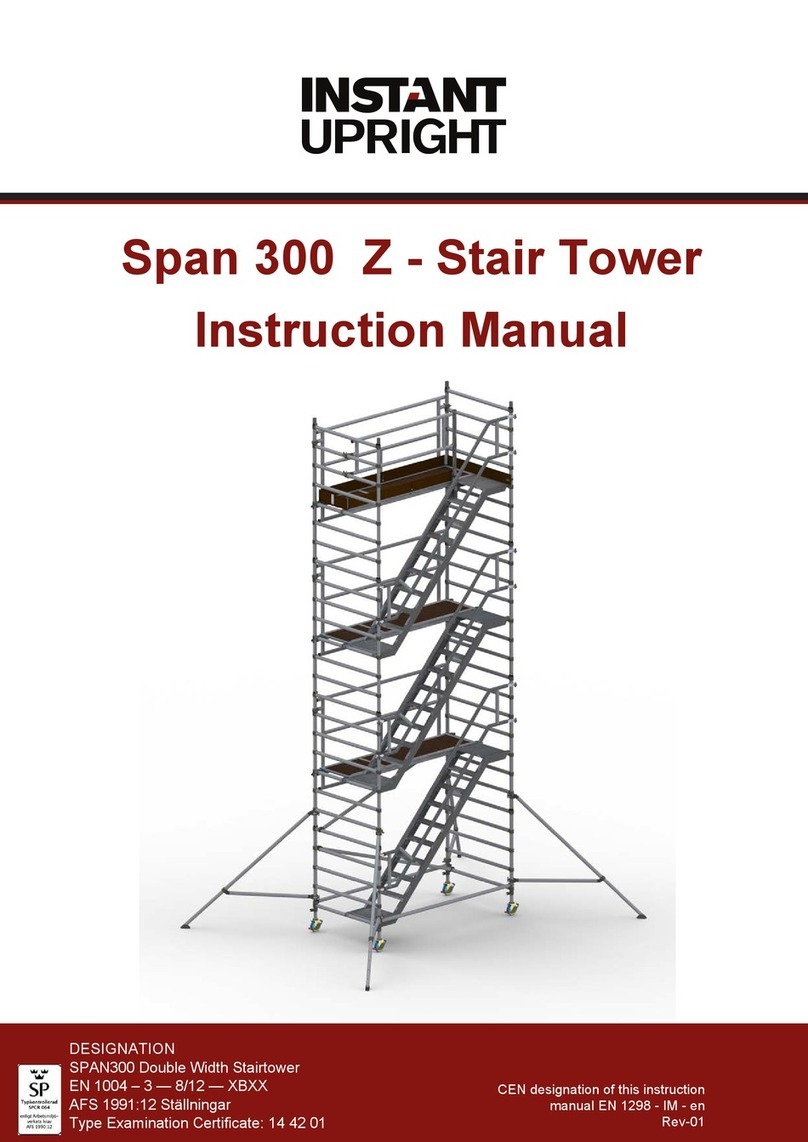
Instant Upright
Instant Upright Span 300 Z instruction manual

Jefferson
Jefferson JEFLADTEL10 user manual

FACAL
FACAL Castiglia Use and maintenance handbook
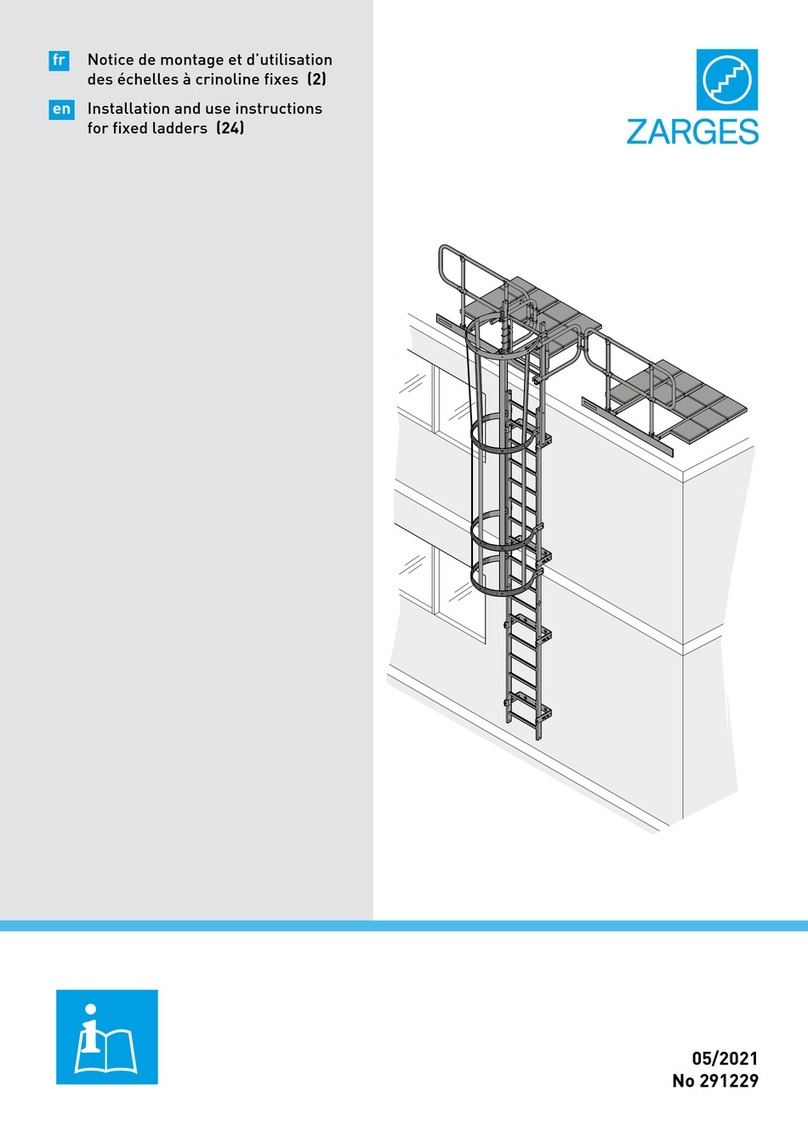
zarges
zarges 41286 Installation and use instructions and warnings
