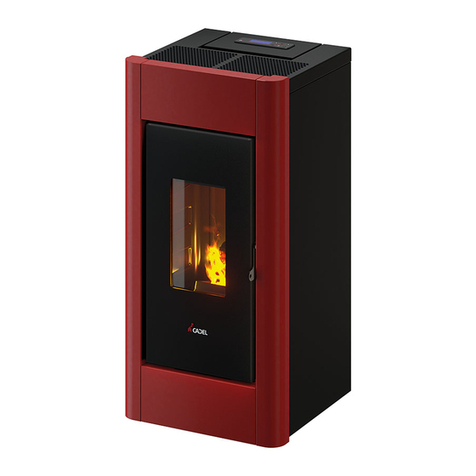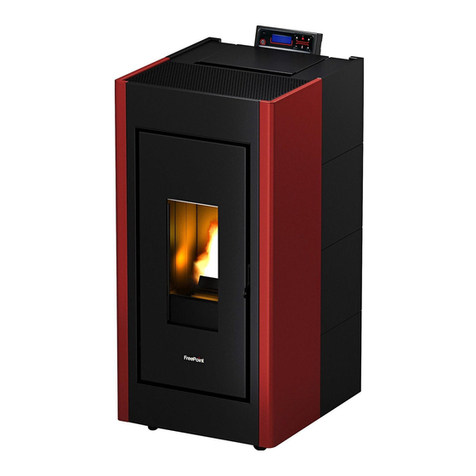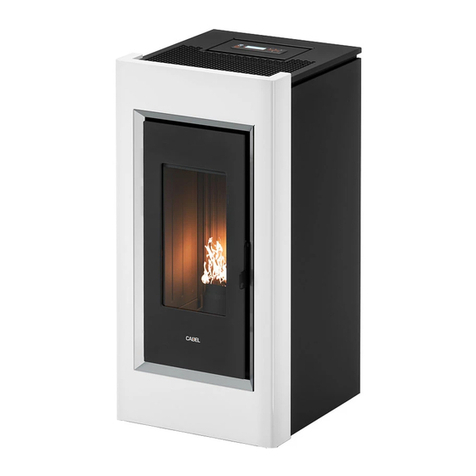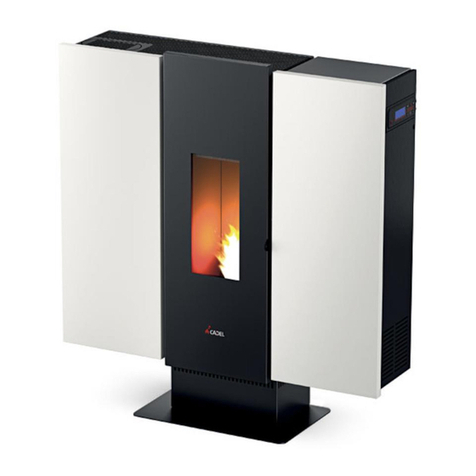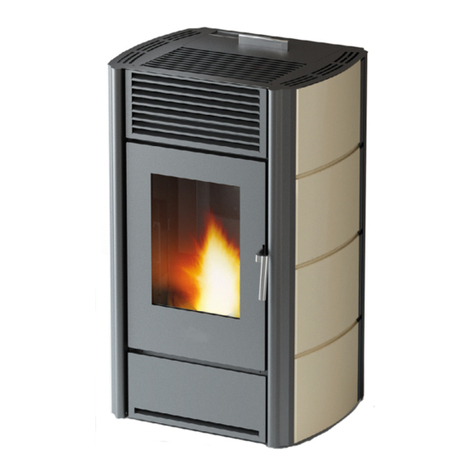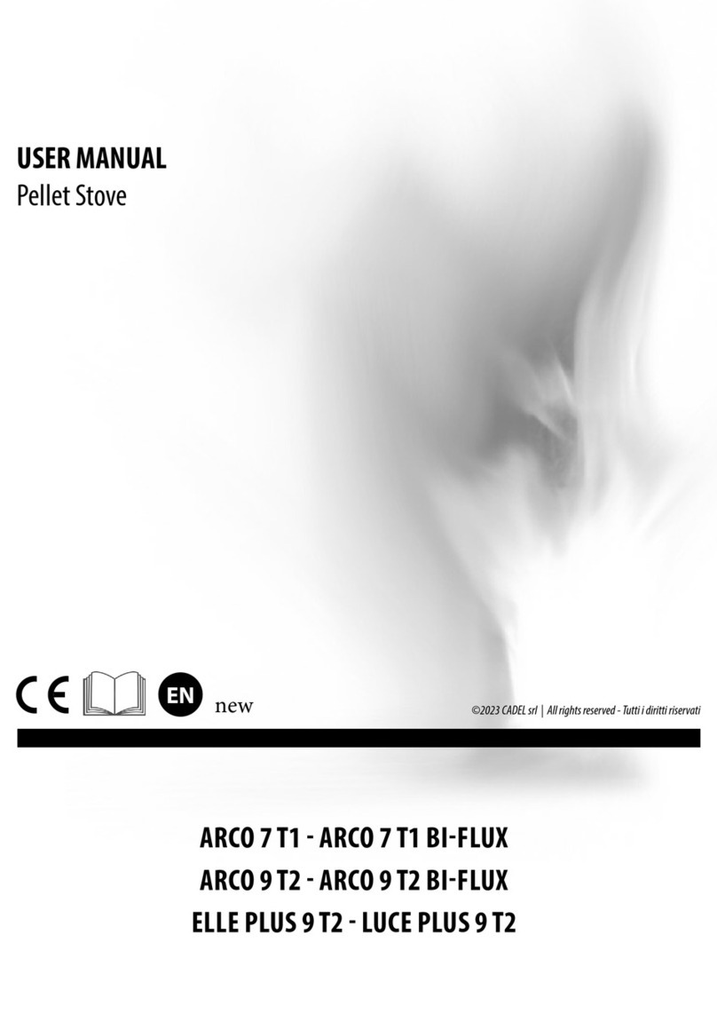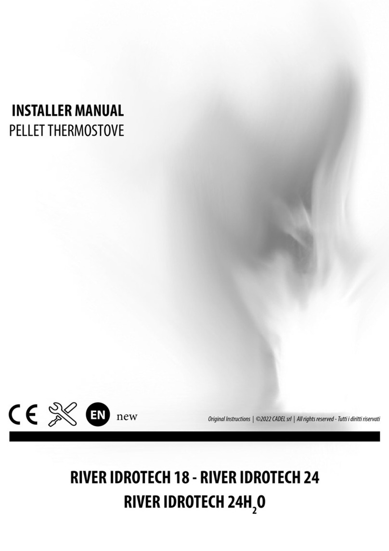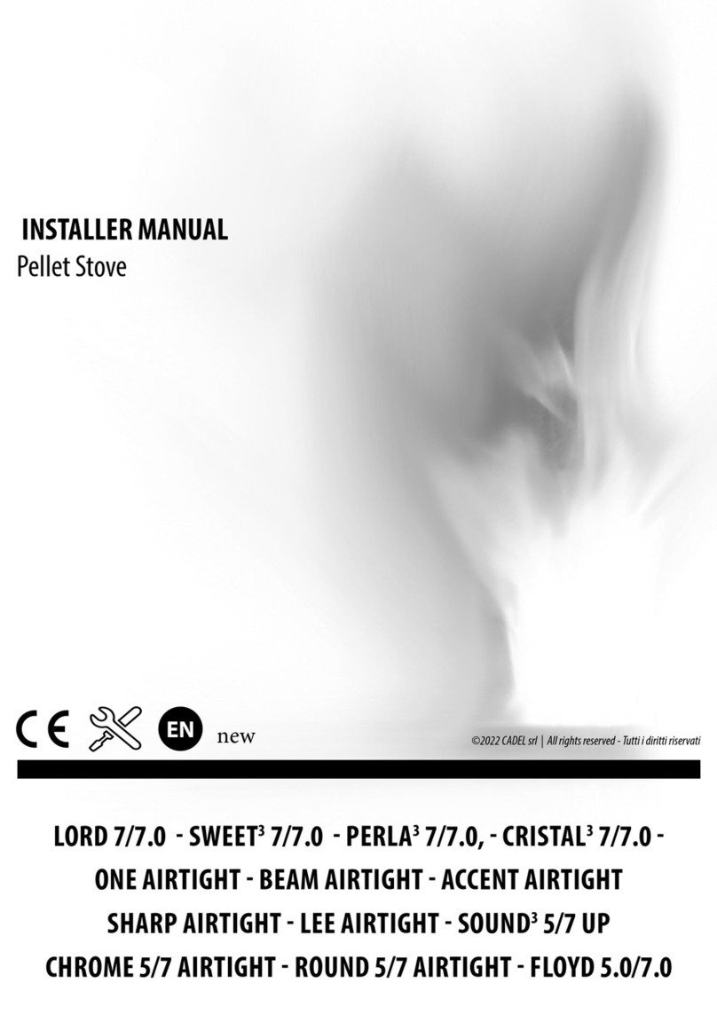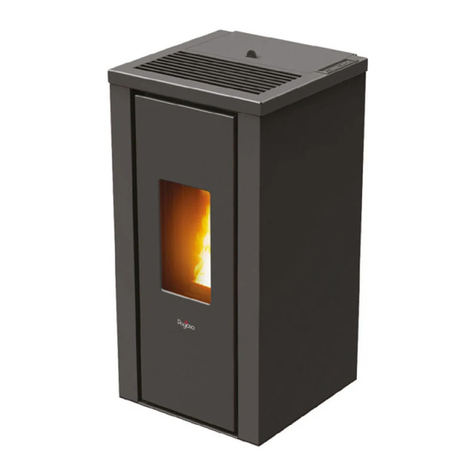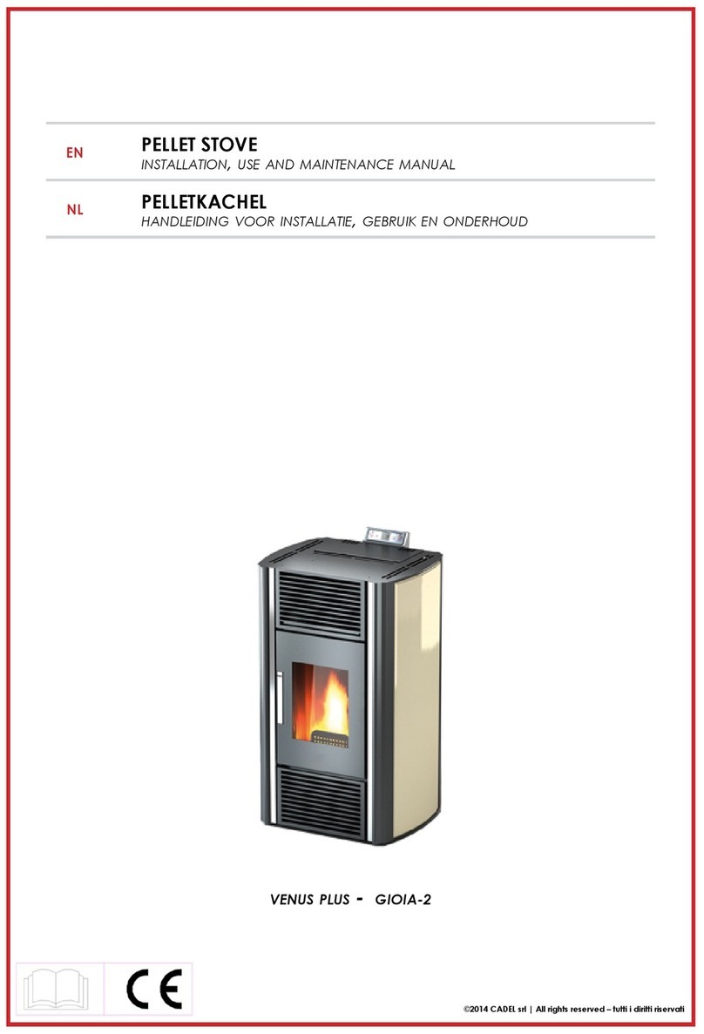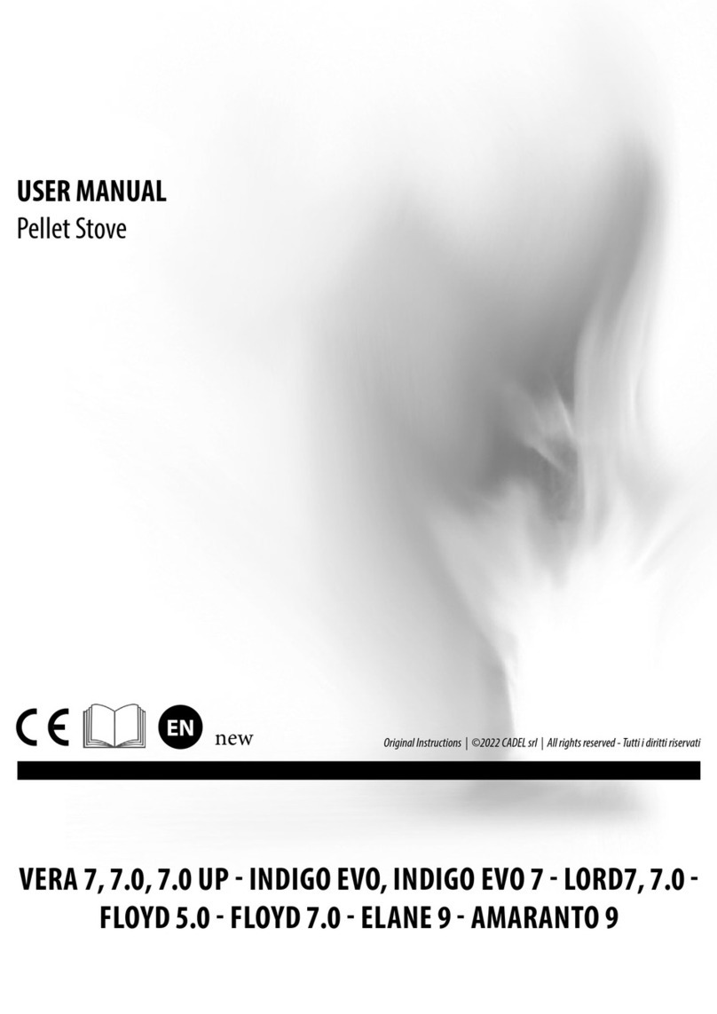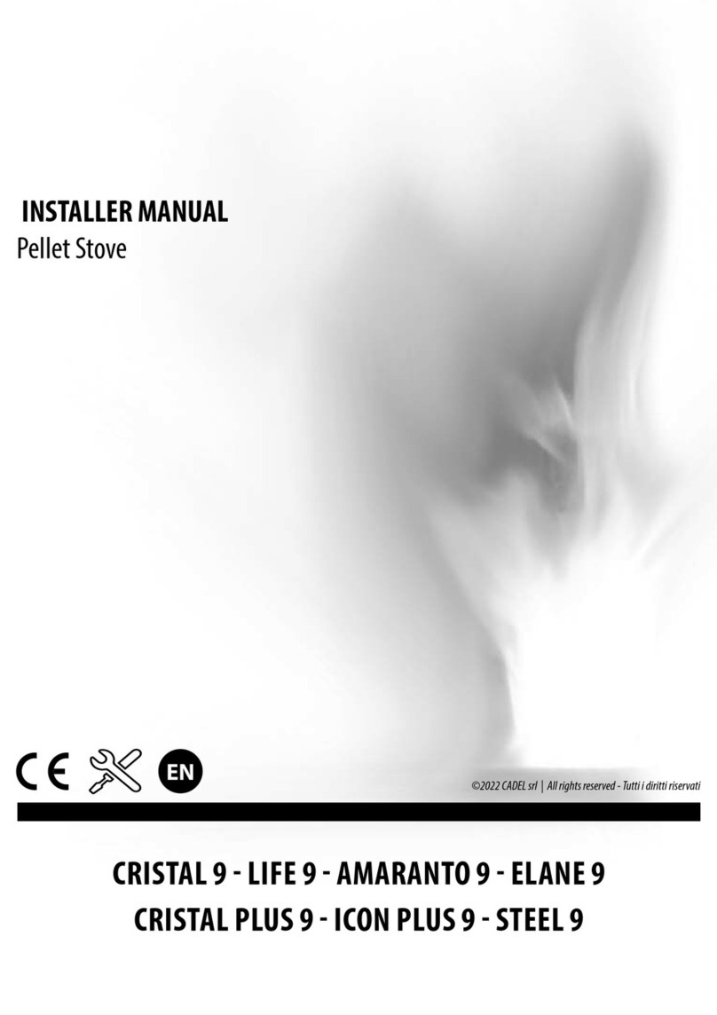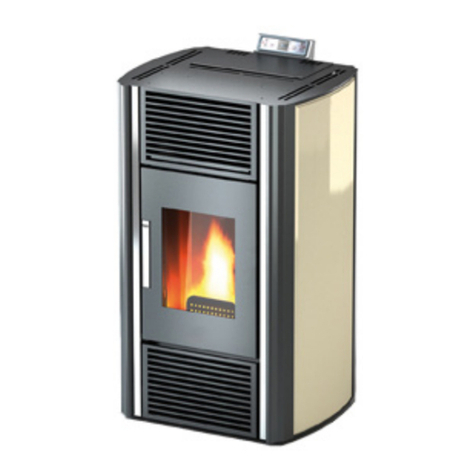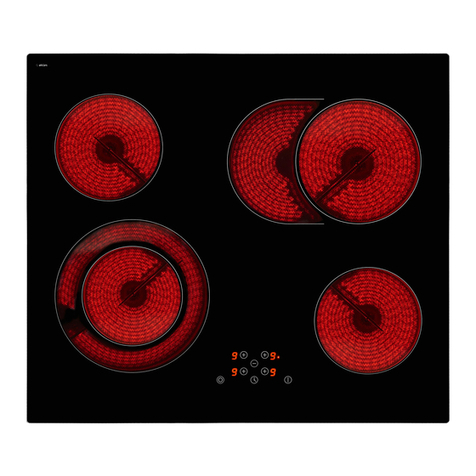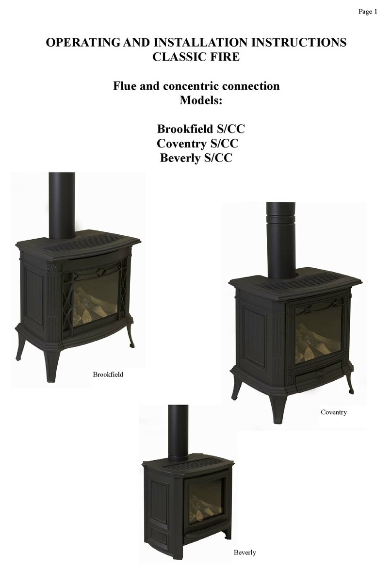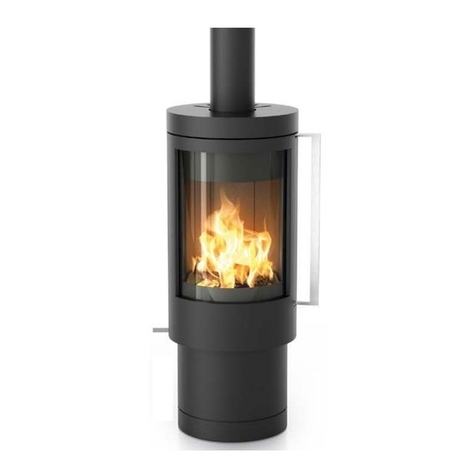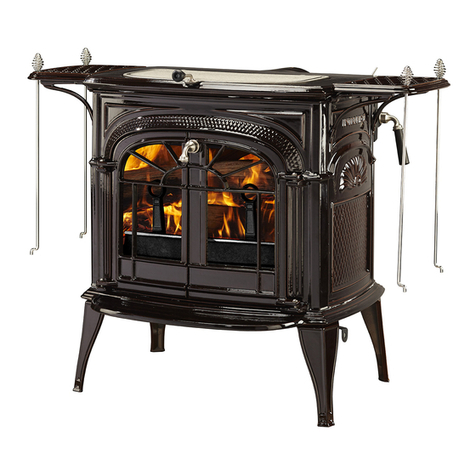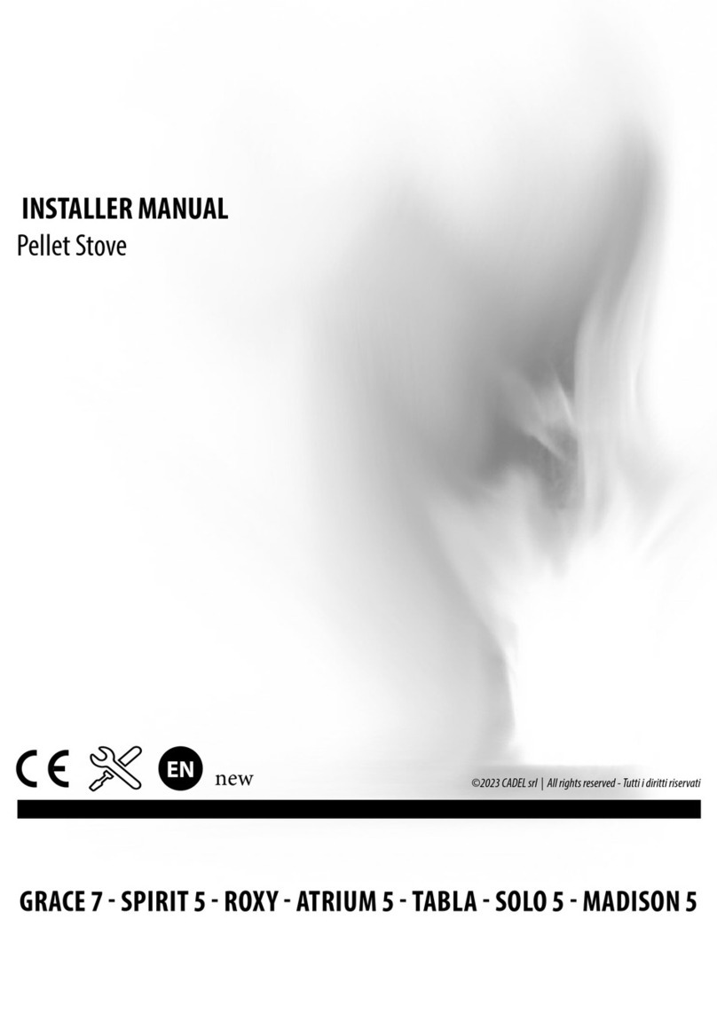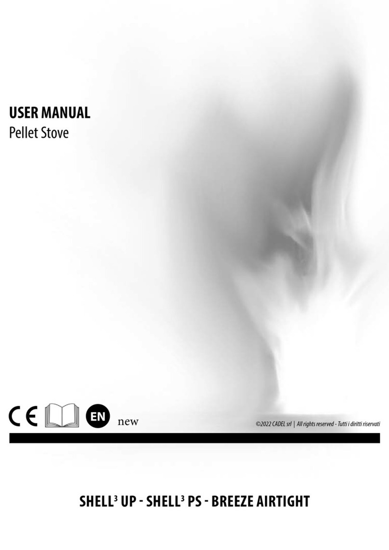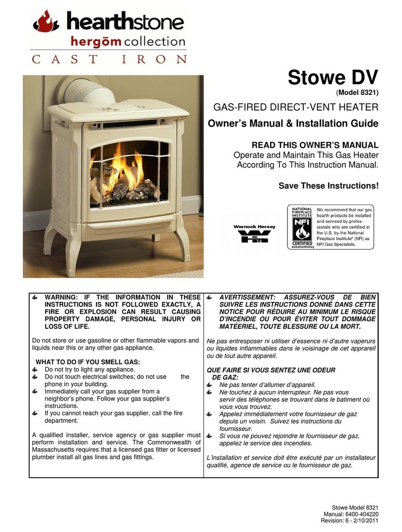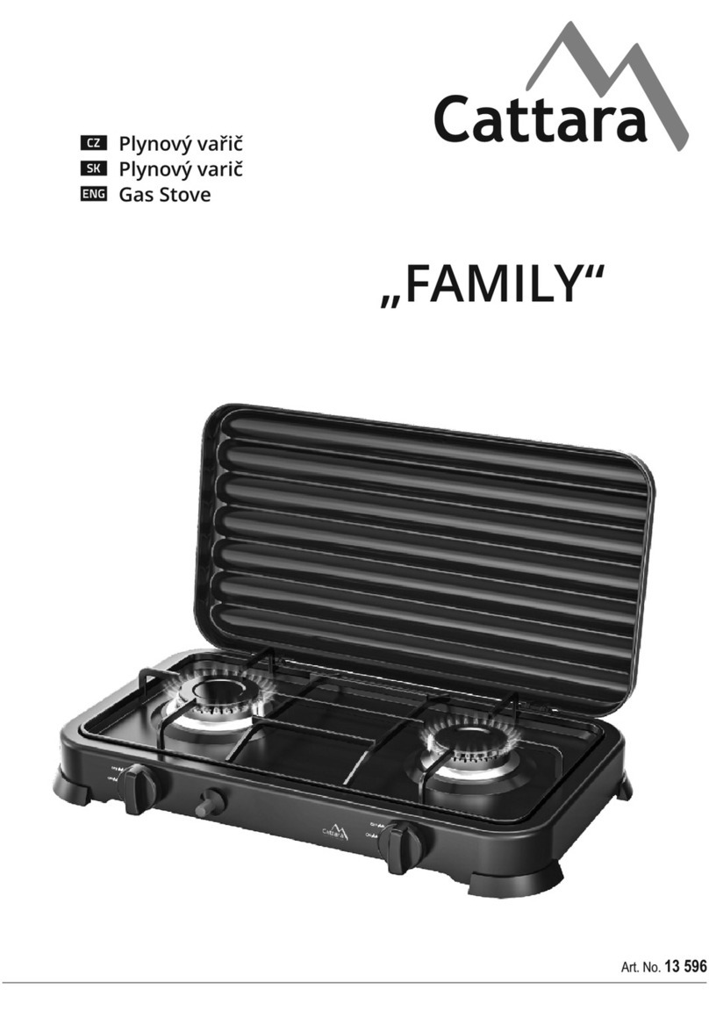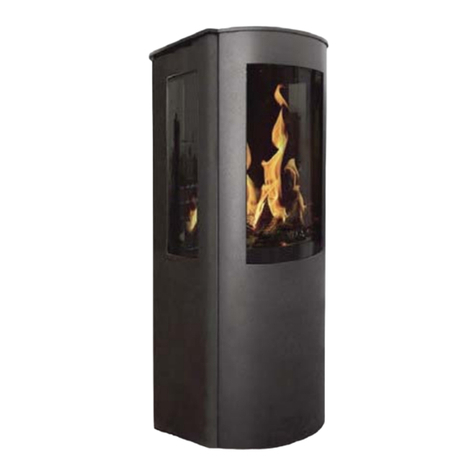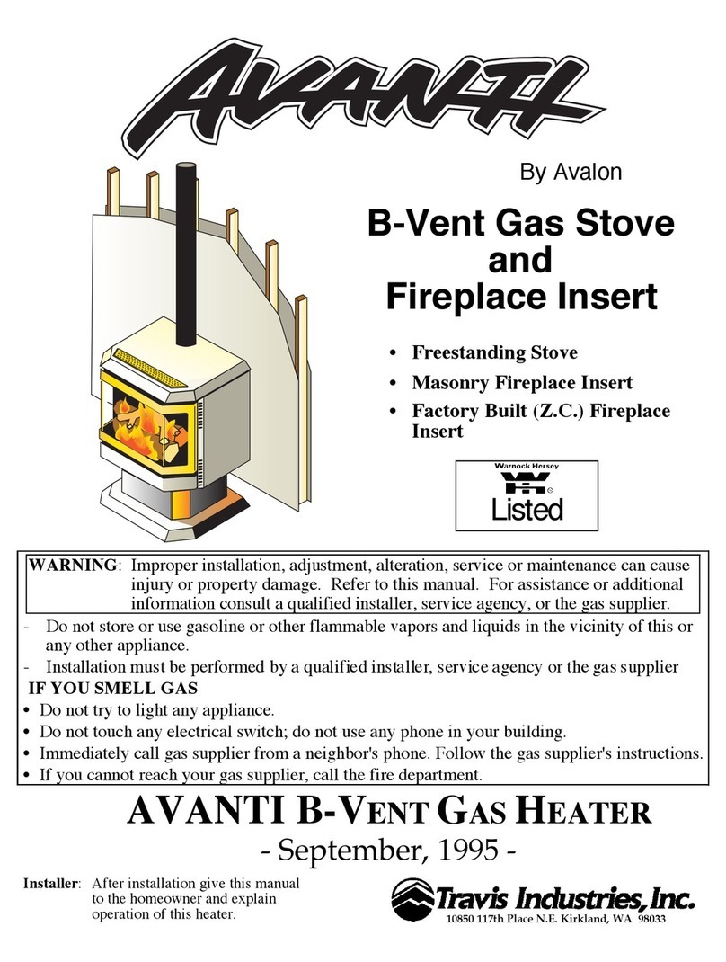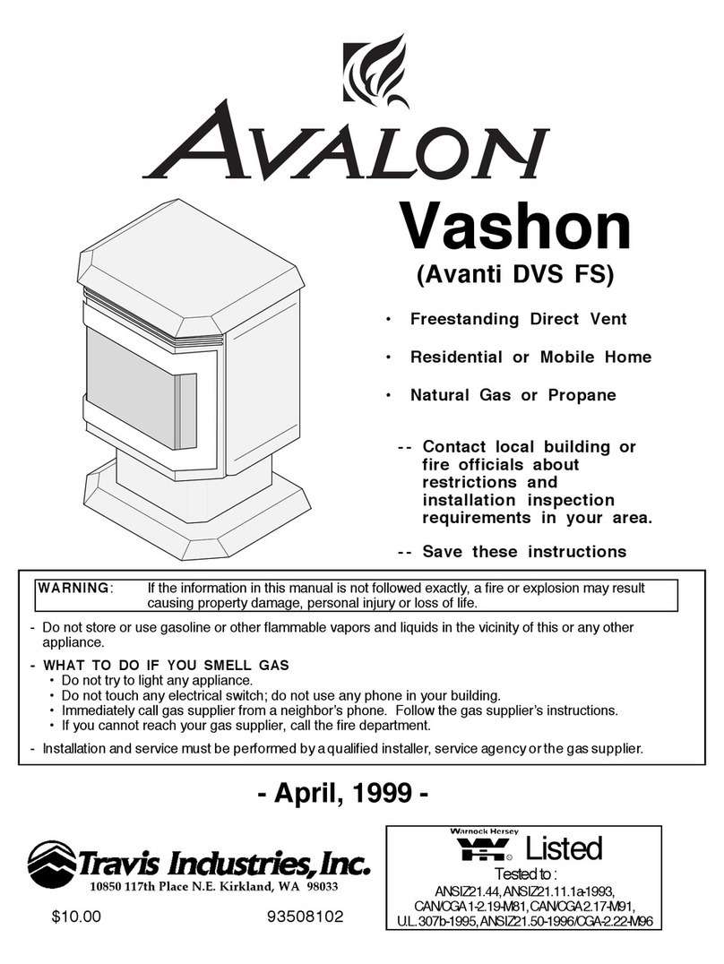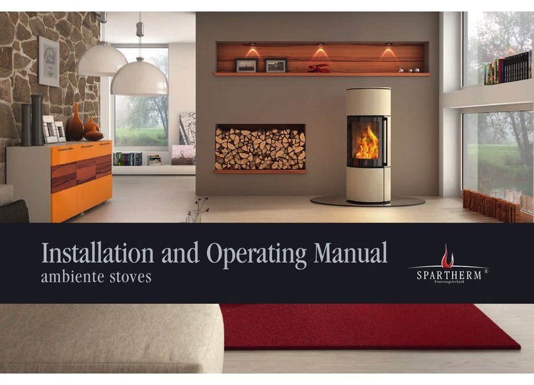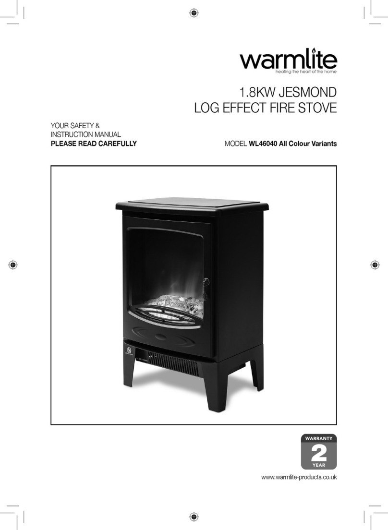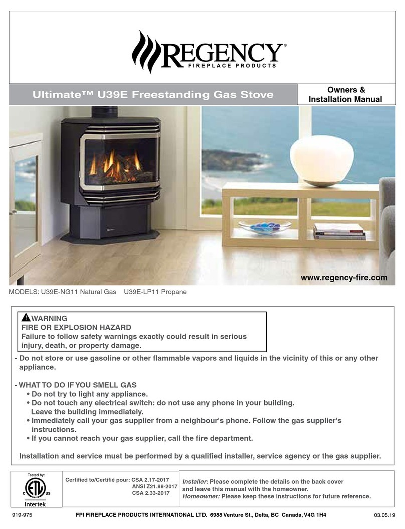
KOBE - FENICE - SPARK - INDACO - PRINCE - GO - ECLIPSE
2
SUMMARY
1 MANUAL SIMBOLOGY....................................3
2 PACKAGING AND HANDLING..........................3
2.1 PACKAGING .............................................................3
2.2 REMOVING THE STOVE FROM THE PALLET ..............3
2.3 STOVE HANDLING....................................................4
3 CHIMNEY FLUE .............................................4
3.1 PREPARING THE SMOKE EXPULSION SYSTEM.........4
3.2 CHIMNEY COMPONENTS.........................................4
3.3 SMOKE DUCT SMOKE FITTING..............................5
3.4 FLUE CHIMNEY OR PIPED DUCT ...........................5
3.5 CHIMNEY POT..........................................................6
3.6 MAINTENANCE........................................................7
4 COMBUSTION AIR.........................................7
4.1 AIR INLET ................................................................7
4.2 COMBUSTIBLE AIR INLET FOR SEALEDCHAMBER
INSTALLATION ...................................................................8
5 EXAMPLES OF INSTALLATION DIAMETERS AND
LENGTHS TO BE SIZED ........................................9
6 INSTALLATION............................................10
6.1 INTRODUCTION.....................................................10
6.2 MINIMUM DISTANCES...........................................11
6.3 OVERALL DIMENSIONS .........................................12
6.4 STOVE DOOR REMOVAL/INSTALLATION................15
6.5 REMOVAL/ASSEMBLY OF SIDE PANELS PRINCE 11
PRINCE PLUS 11..............................................................15
6.6 REMOVAL/ASSEMBLY OF THE FRAME PRINCE 11
PRINCE PLUS 11..............................................................16
6.7 REMOVAL/ASSEMBLY OF SIDE PANELS FENICE 11
FENICE PLUS 11..............................................................16
6.8 REMOVAL/ASSEMBLY OF LOWER FRONT PANEL
FENICE 11 FENICE PLUS 11 .........................................17
6.9 REMOVAL/ASSEMBLY OF SIDE PANELS KOBE 11
KOBE PLUS 11.................................................................17
6.10 REMOVAL/ASSEMBLY OFTHE FRAME KOBE11 KOBE
PLUS 11 ..........................................................................18
6.11 1.2 REMOVAL/ASSEMBLY OF SIDE PANELS INDACO
11 ..............................................................................18
6.12 1 REMOVAL/ASSEMBLY OF SIDE PANELS SPARK 11
..............................................................................19
6.13 REMOVAL/ASSEMBLY OF THE FRAME GO 11......20
6.14 REMOVAL/ASSEMBLY OF SIDE PANELS ECLIPSE 11
..............................................................................20
6.15 REMOVAL/ASSEMBLY OF THE FRAME ECLIPSE 1121
6.16 REAR OR UPPER FUME EXHAUST..........................22
6.17 CONCENTRIC PIPEKIT ASSEMBLY.........................23
6.18 HOT HAIR DUCTING ONLY VALID FOR DUCTED
STOVES...........................................................................23
6.18.1 DUCTING SOLUTIONS:.........................................24
6.19 DUCTING DATA ......................................................26
6.20 ELECTRIC CONNECTION.........................................26
6.21 CONNECTION TO THE EXTERNAL THERMOSTAT.....27
6.22 STOVE CALIBRATION AND DEPRESSION
MEASUREMENT ...............................................................27
7 SPECIAL MAINTENANCE ..............................28
7.1 INTRODUCTION.....................................................28
7.2 FUME CHAMBER CLEANING..................................28
7.3 FUME CONDUIT CLEANING....................................29
7.4 FUME PASSAGE CLEANING....................................30
7.5 FUME FAN CLEANING............................................31
7.6 ROOM FAN CLEANING ...........................................31
8 IN CASE OF ANOMALY..................................32
8.1 PROBLEM SOLVING ...............................................32
9 TECHNICAL DATAS ......................................35
9.1 REPAIR INFORMATION ..........................................35
10 FEATURES ..................................................36
