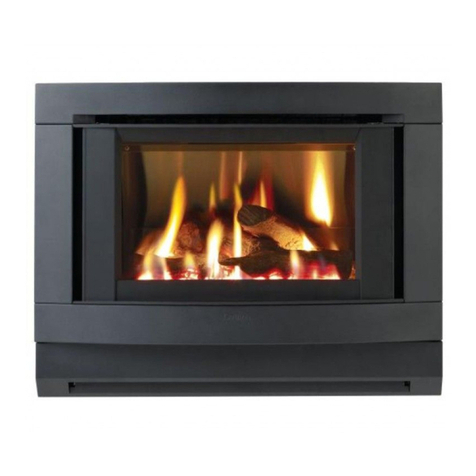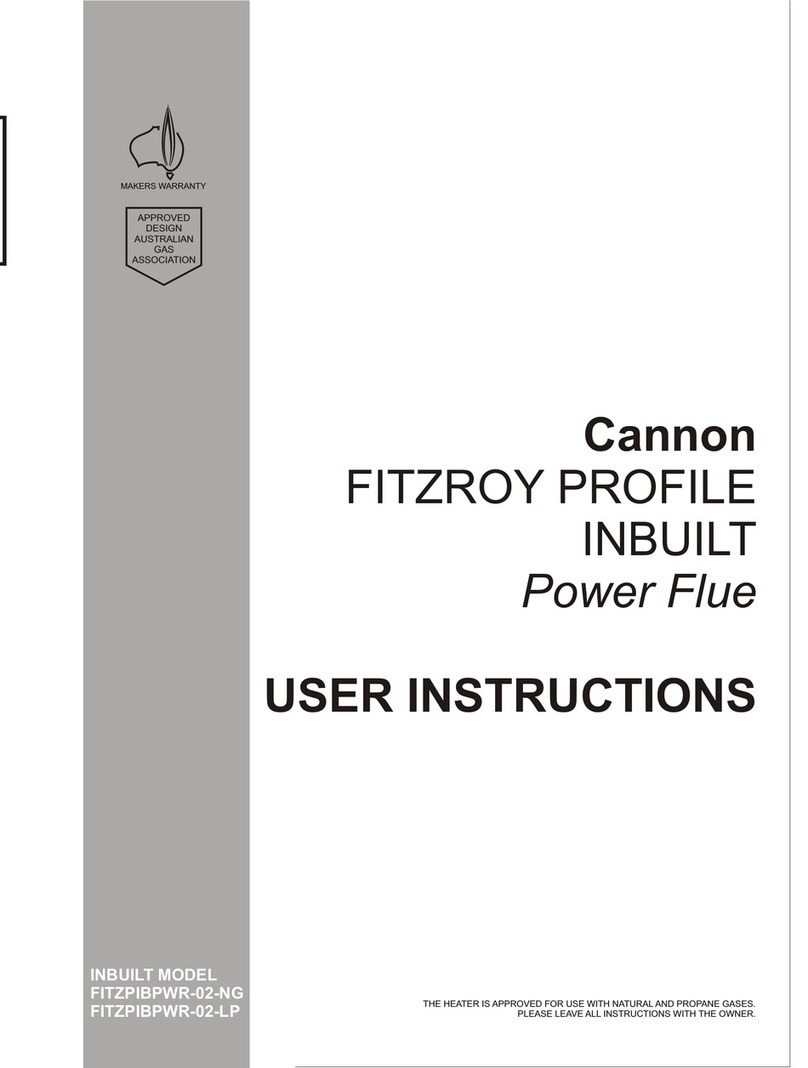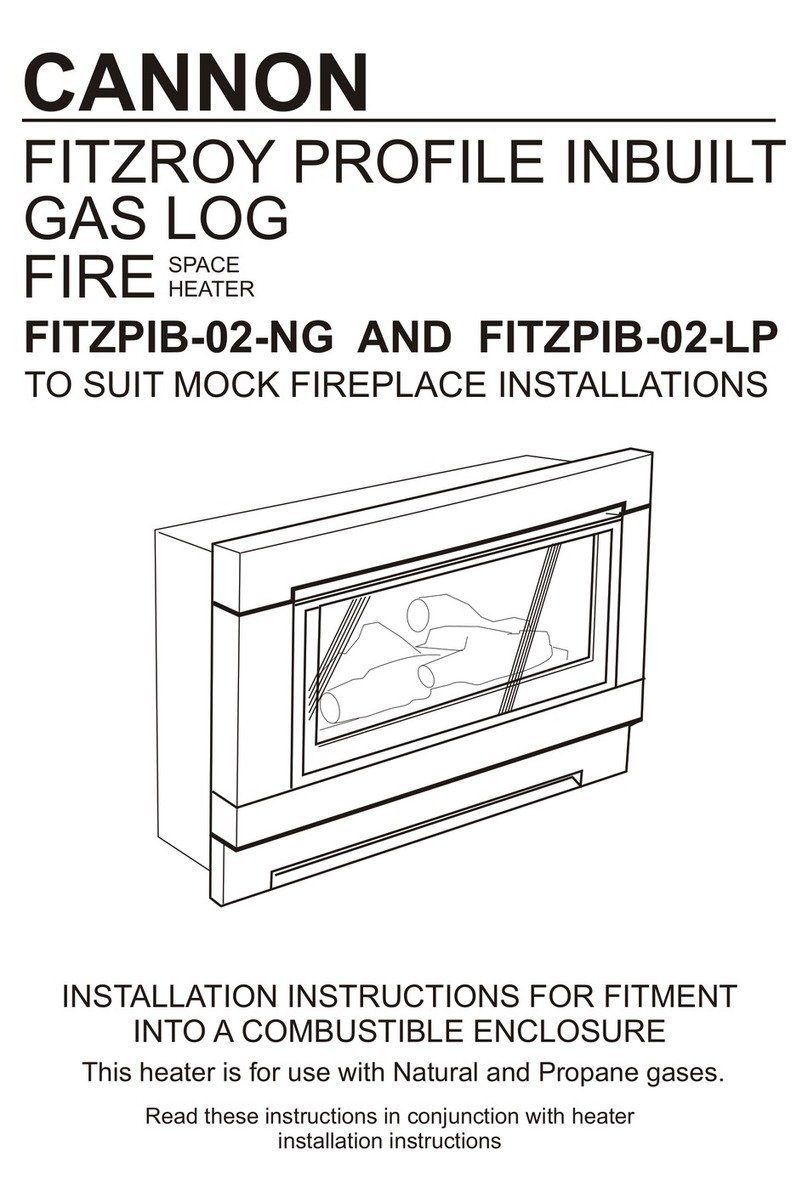Cannon Canterburry User manual
Other Cannon Indoor Fireplace manuals
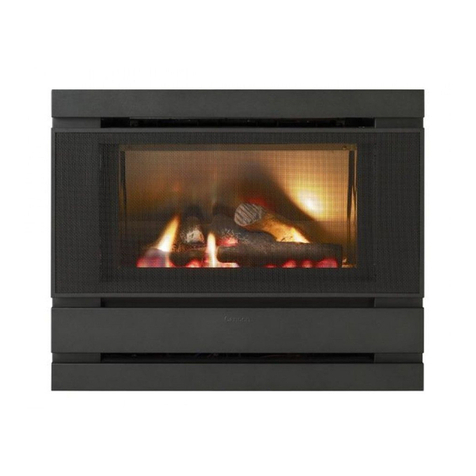
Cannon
Cannon Fitzroy Inbuilt User manual
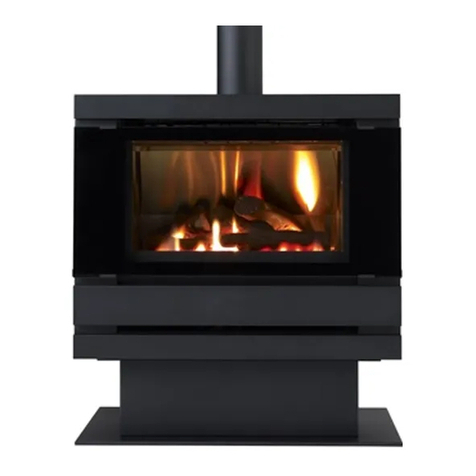
Cannon
Cannon FITZP User manual
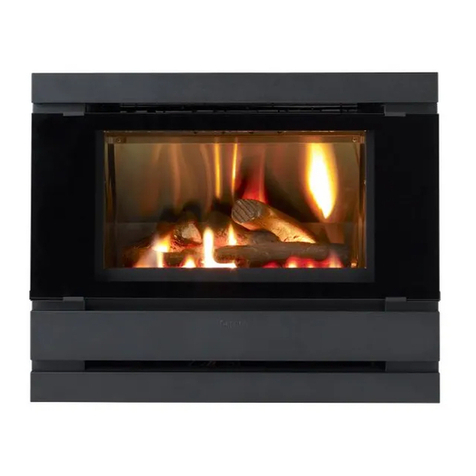
Cannon
Cannon FFITZROY PROFILE PWR User manual
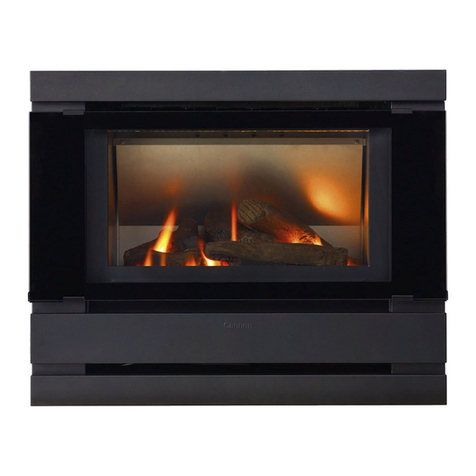
Cannon
Cannon Fitzroy User manual
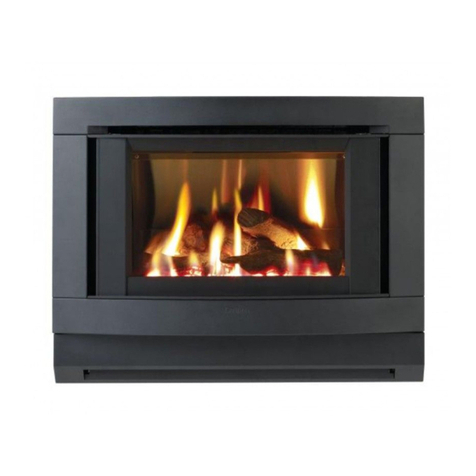
Cannon
Cannon FITZPIB User manual
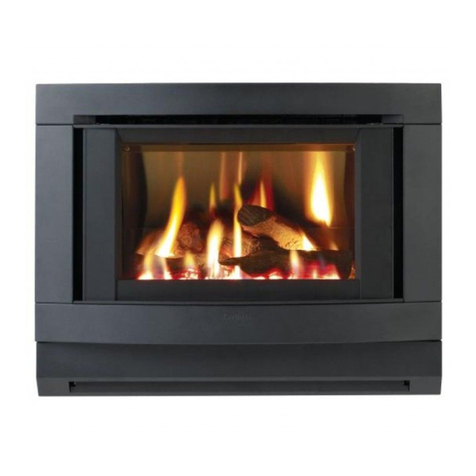
Cannon
Cannon CANT User manual
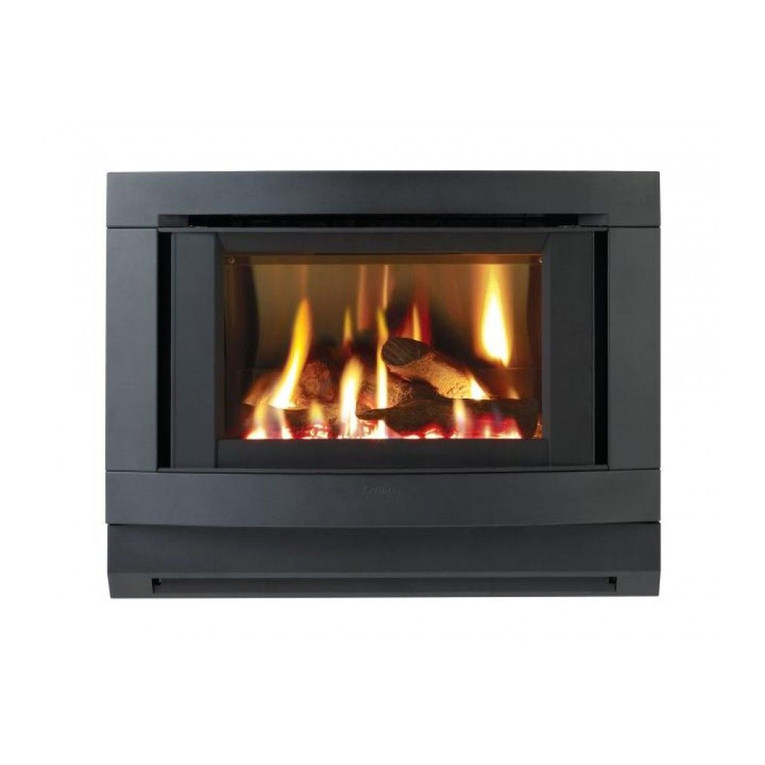
Cannon
Cannon CANTERBURY User manual
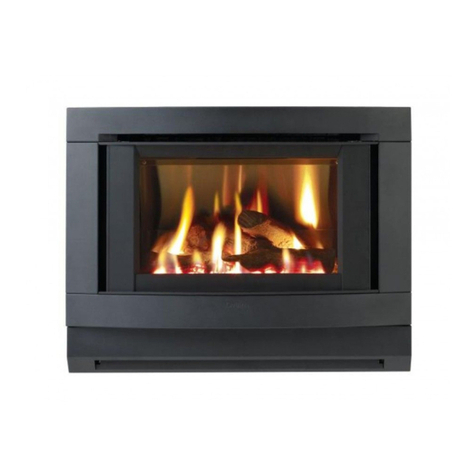
Cannon
Cannon Canterbury CANTIB-SDEEB User manual
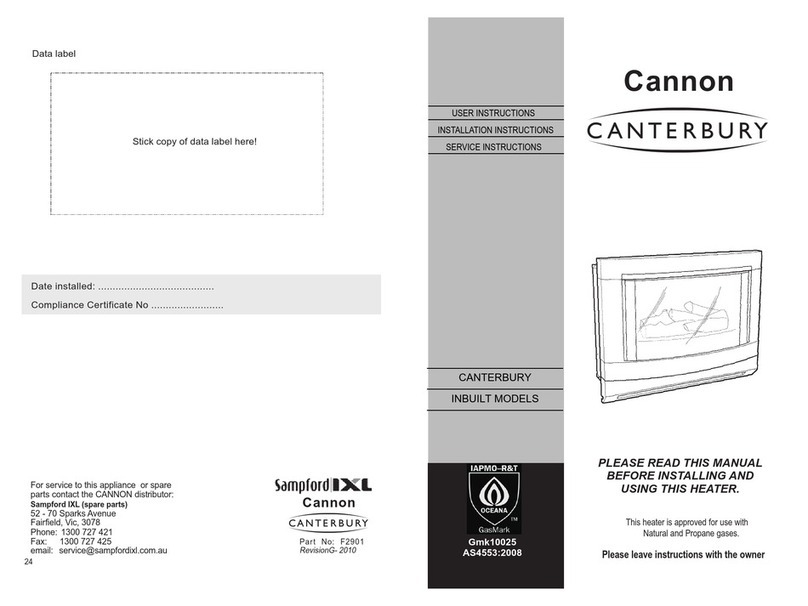
Cannon
Cannon CANTERBUR User manual
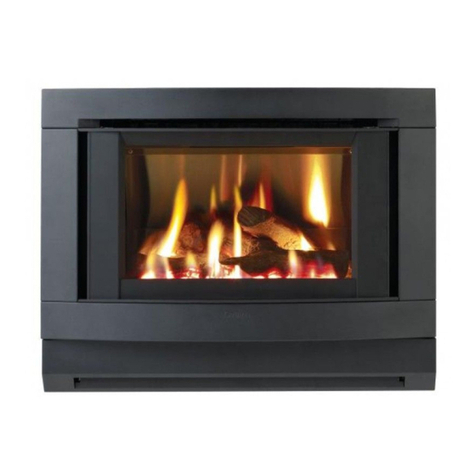
Cannon
Cannon Fitzroy canterbury User manual
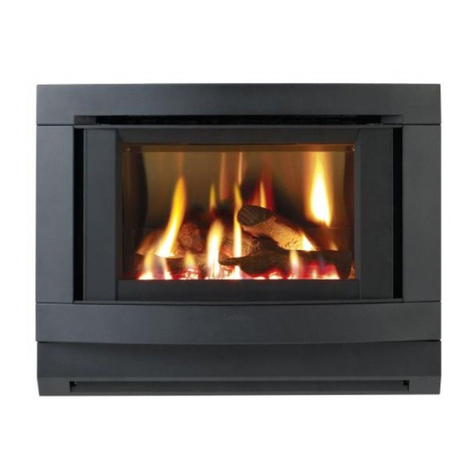
Cannon
Cannon CANTIB User manual

Cannon
Cannon CANTERBURY FREESTANDING User manual
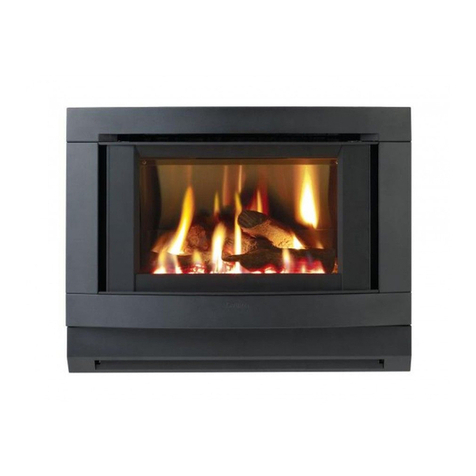
Cannon
Cannon FITZIB-SDSEB-NG User manual

Cannon
Cannon CANTERBURY User manual
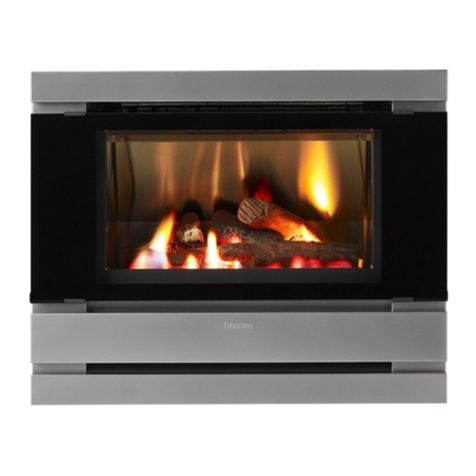
Cannon
Cannon FITZIB-SDENB User manual

Cannon
Cannon CANTERBURY User manual
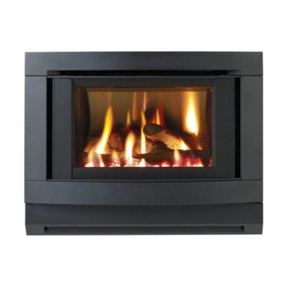
Cannon
Cannon FITZFS-SDSEB-NG User manual
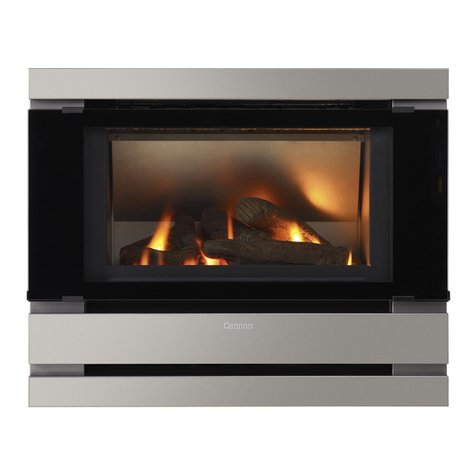
Cannon
Cannon FITZPIBPWR User manual
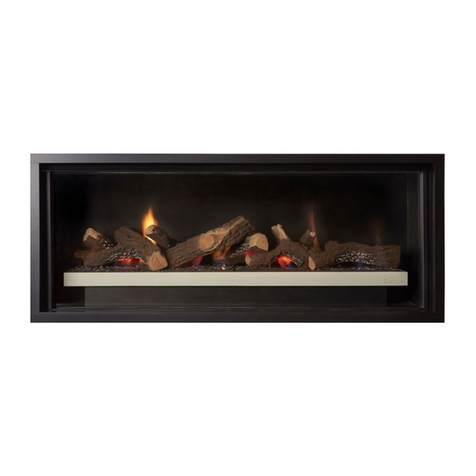
Cannon
Cannon Latitude User manual
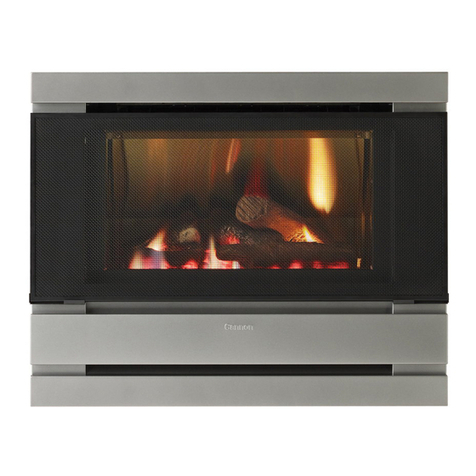
Cannon
Cannon Fitzroy Powerflue In-built User manual
Popular Indoor Fireplace manuals by other brands
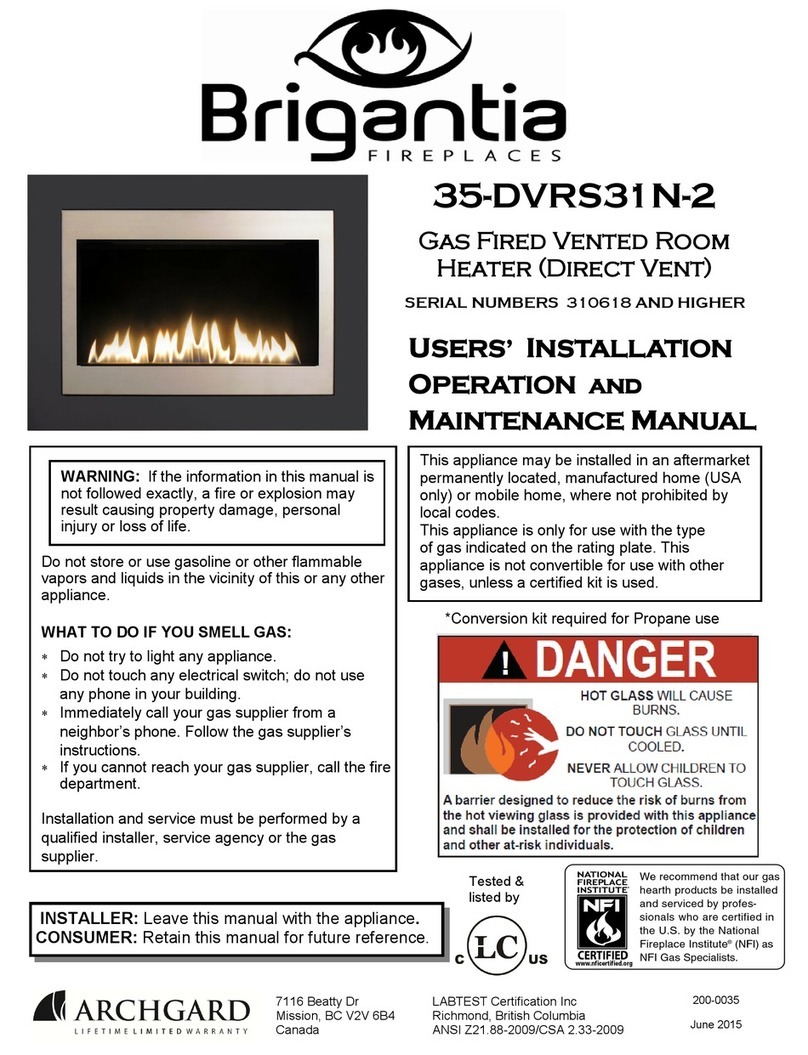
Brigantia
Brigantia 35-DVRS31N-2 User's installation, operation and maintenance manual
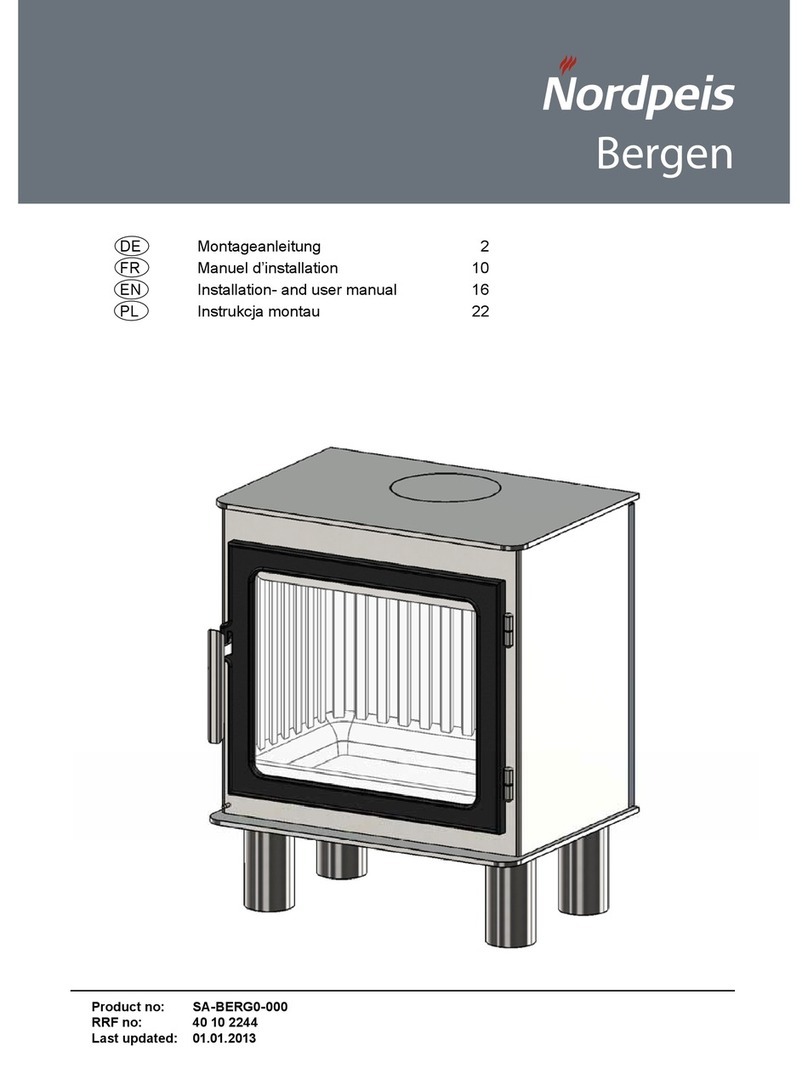
Nordpeis
Nordpeis Bergen Installation and user manual

Superior
Superior BCT2536TMN Installation and operation instructions

Quadra-Fire
Quadra-Fire 5100I-GD-B owner's manual
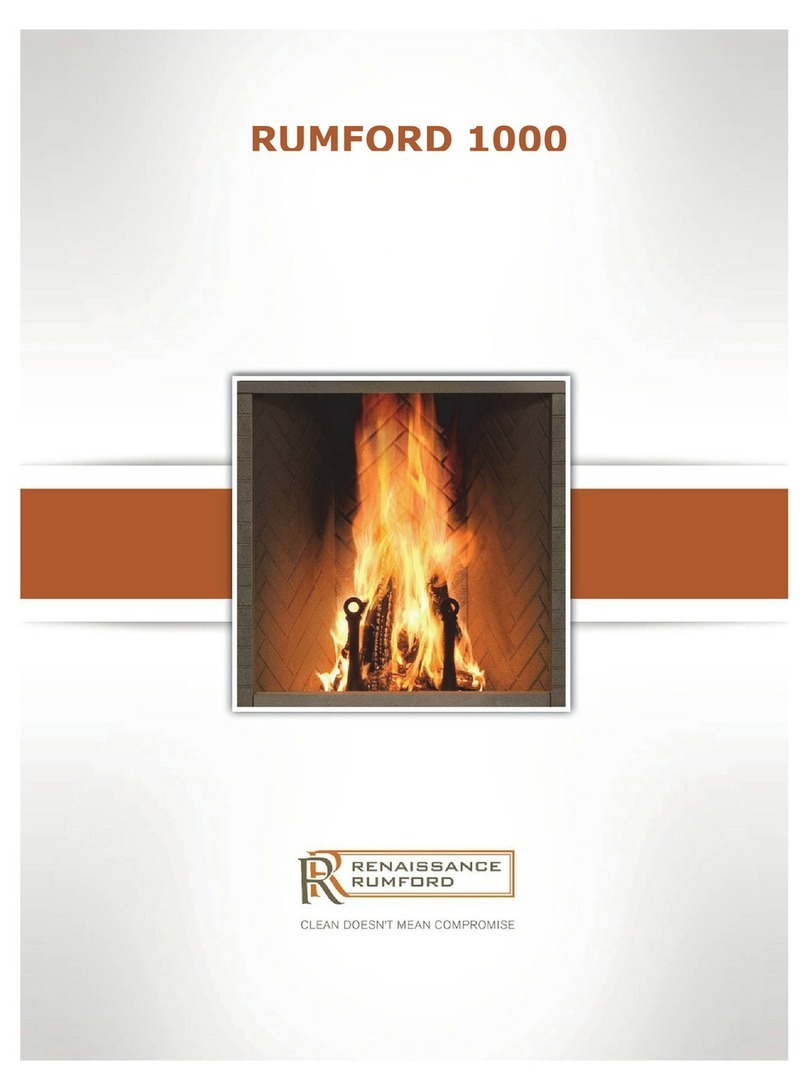
Renaissance
Renaissance RUMFORD 1000 user manual
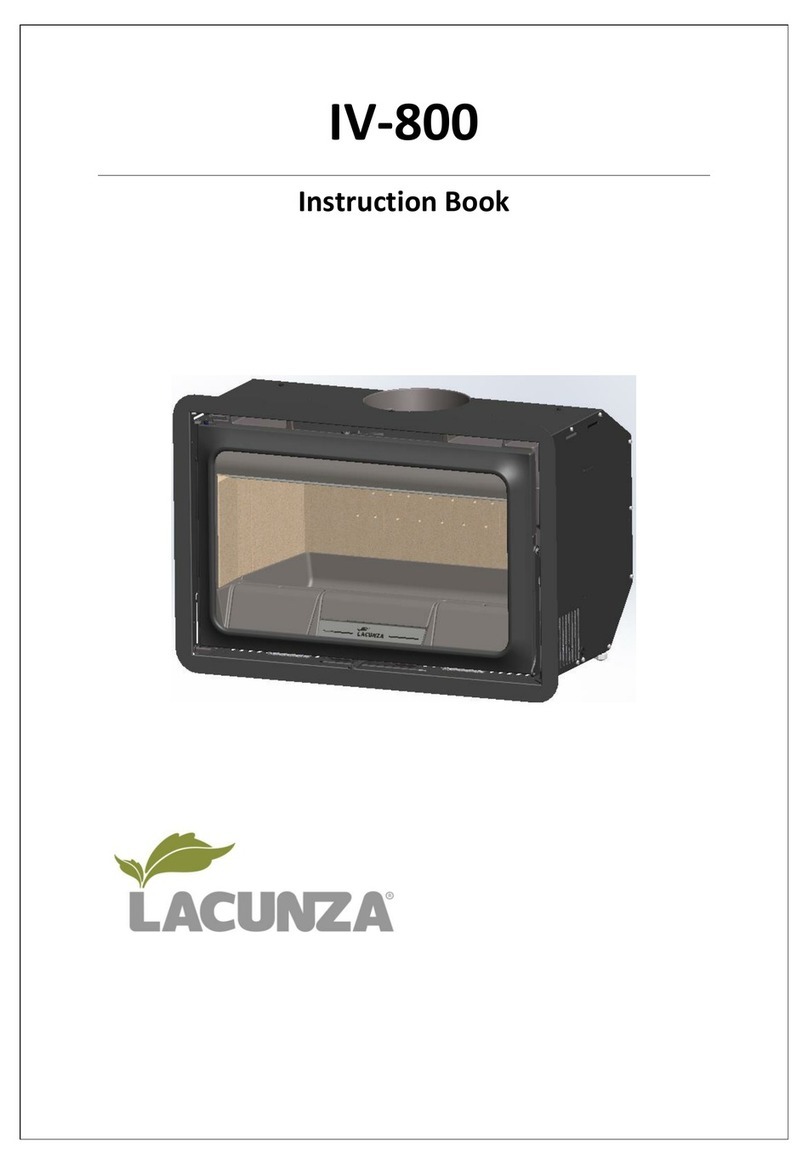
Lacunza
Lacunza IV-800 Instruction book
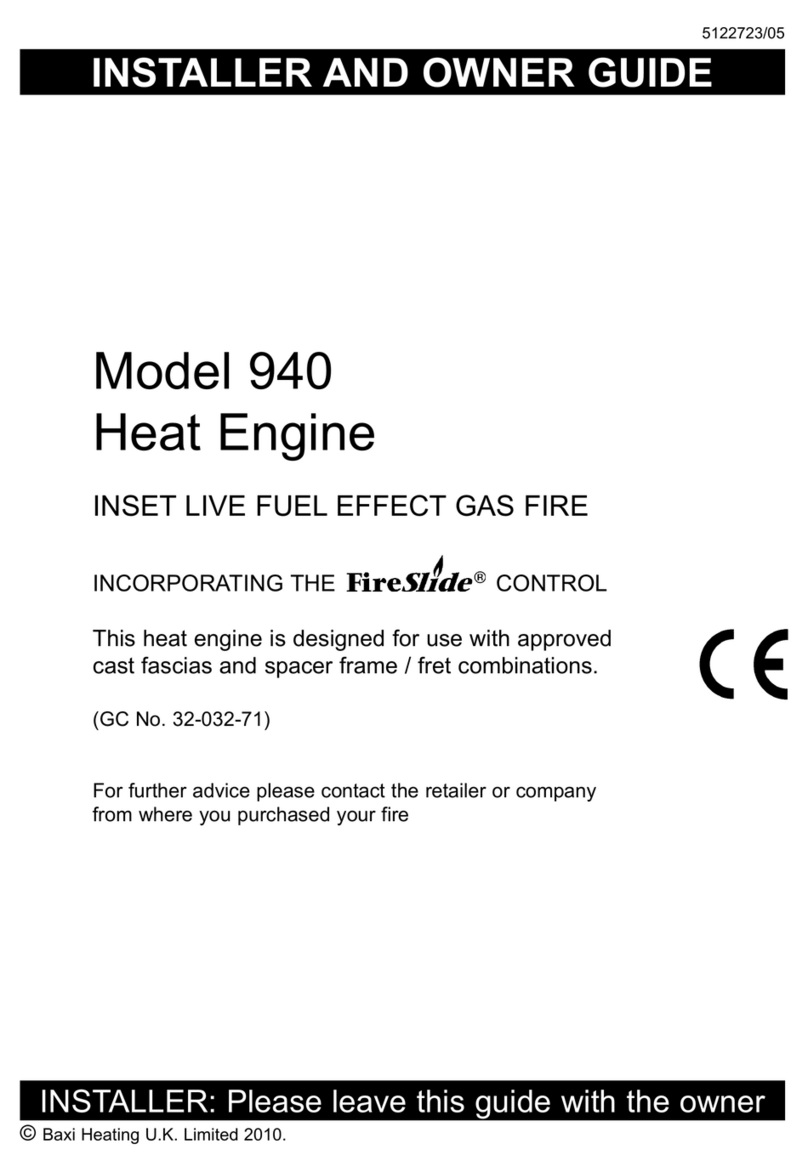
Baxi
Baxi 940 Installer and owner guide
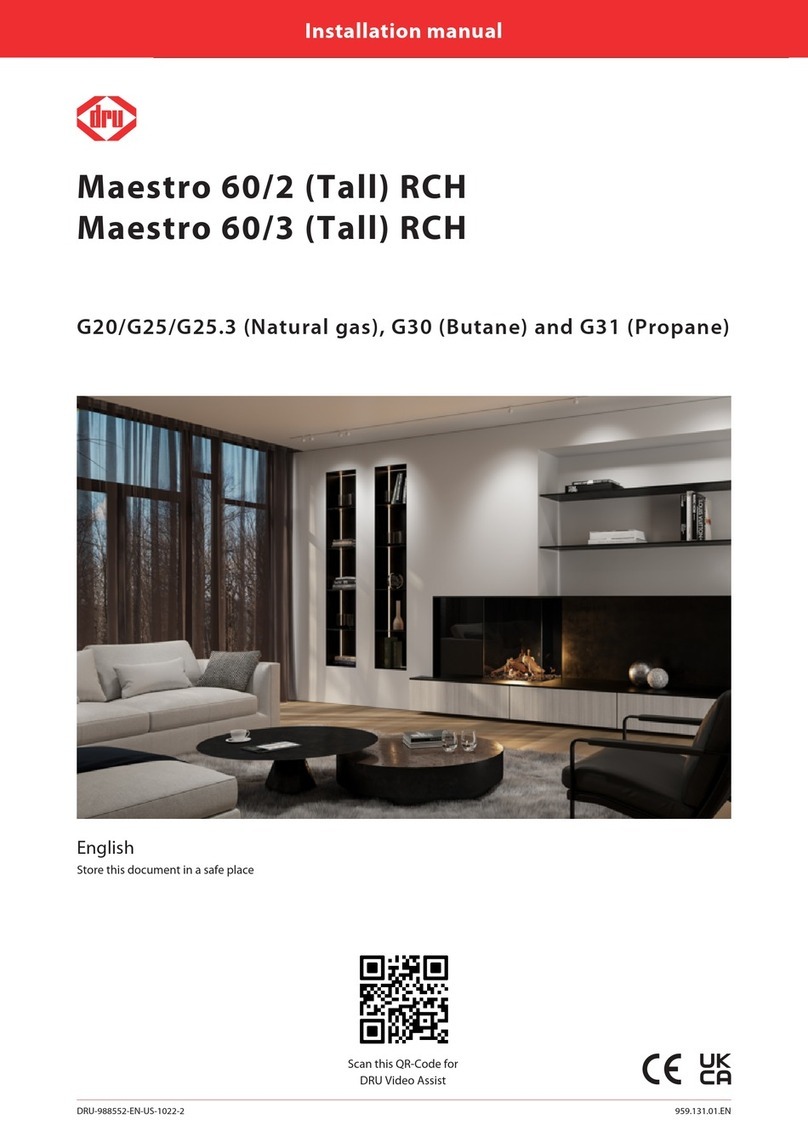
Dru
Dru Maestro 60/2 Tall RCH installation manual
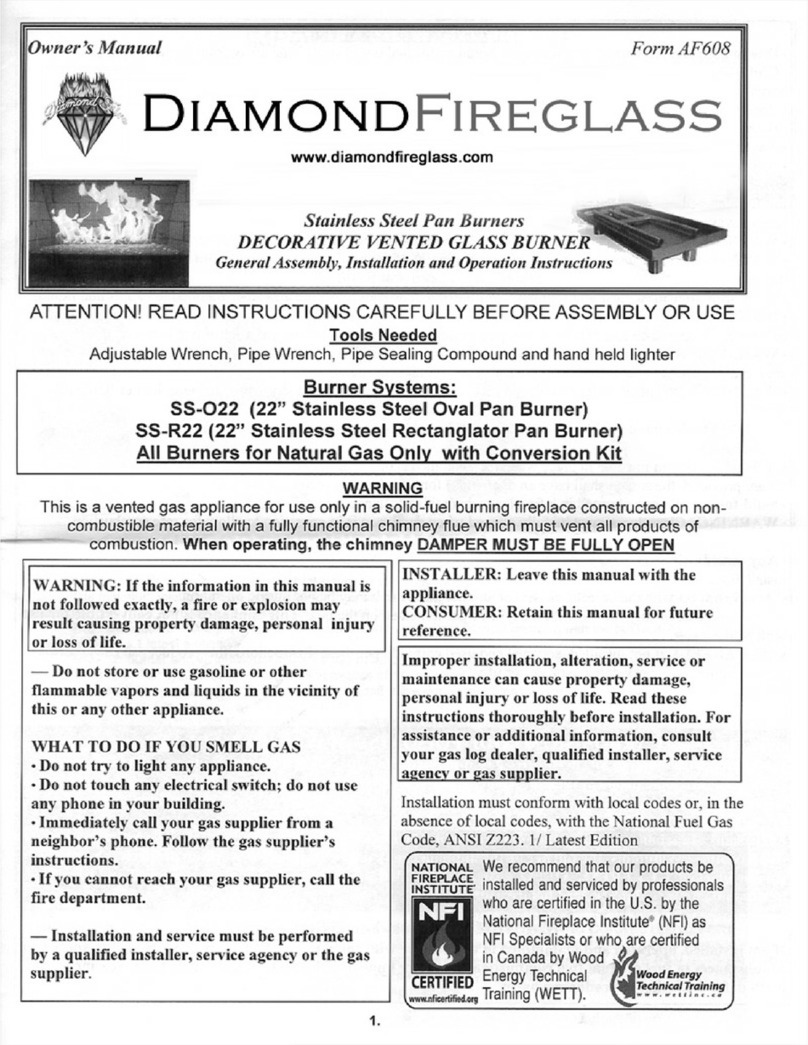
Diamond Fireglass
Diamond Fireglass SS-O22 General assembly, installation, and operation instructions

HearthStone
HearthStone Windsor Bay 8830 Owner's manual and installation guide
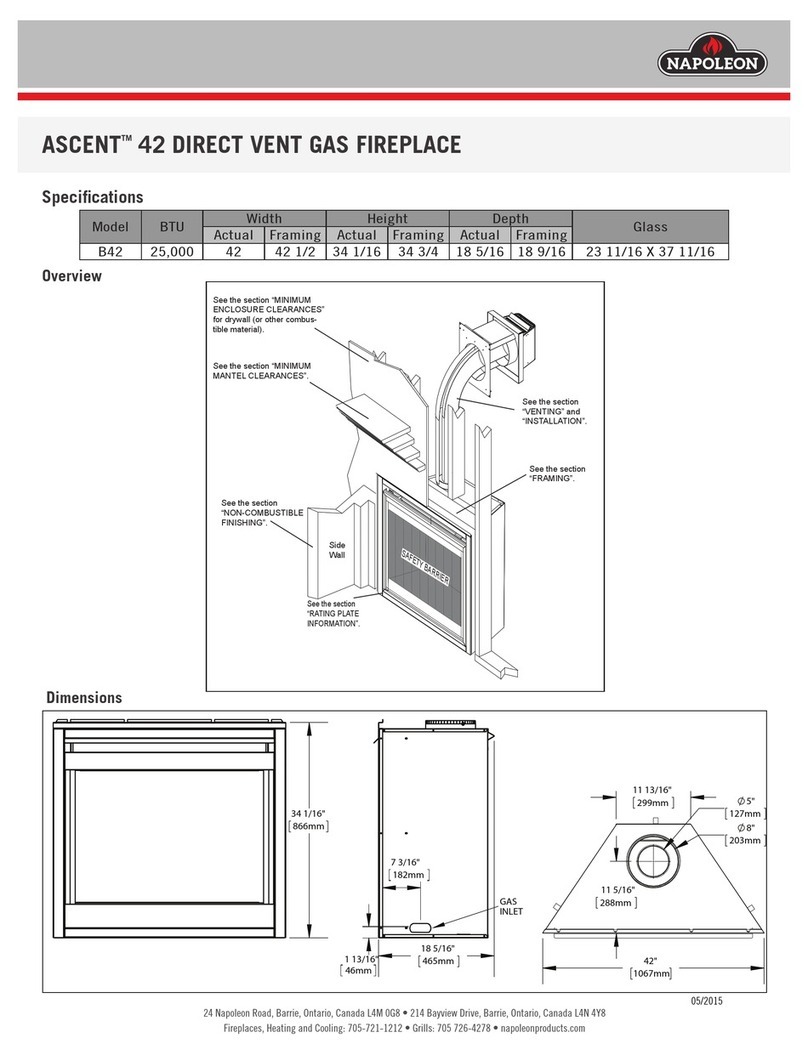
Napoleon
Napoleon ASCENT B42 quick start guide
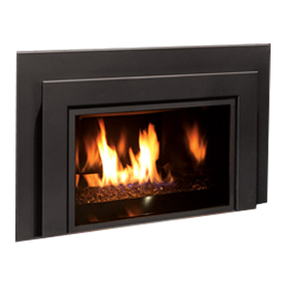
Enviro
Enviro E33GI owner's manual
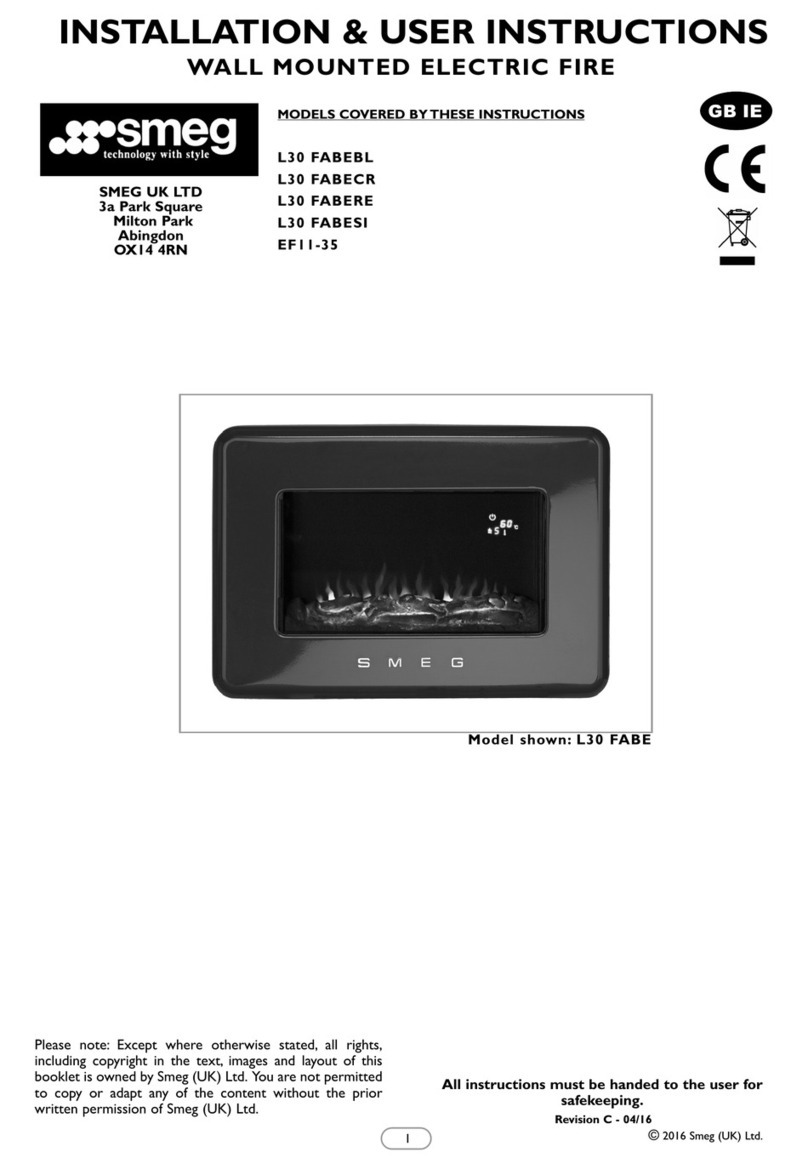
Smeg
Smeg L30 FABE Installation & user's instructions

KEDDY
KEDDY K700 Installation instructions care and firing instructions
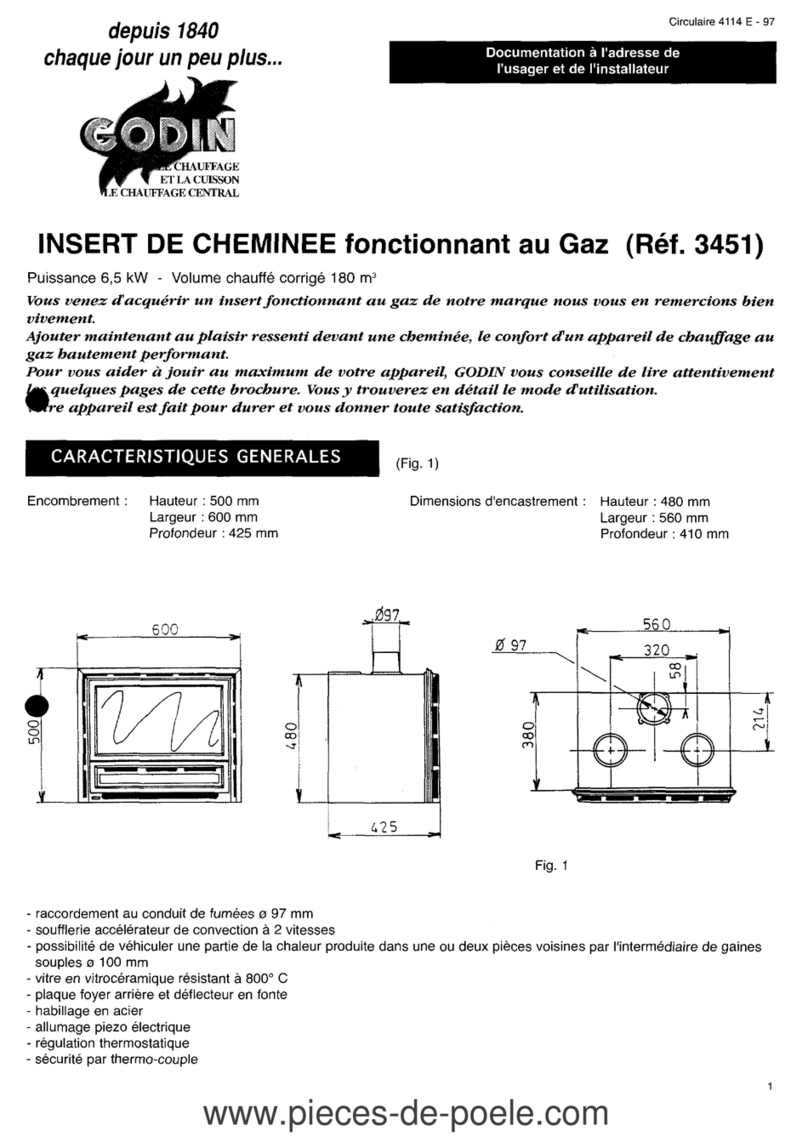
Godin
Godin 3451 manual
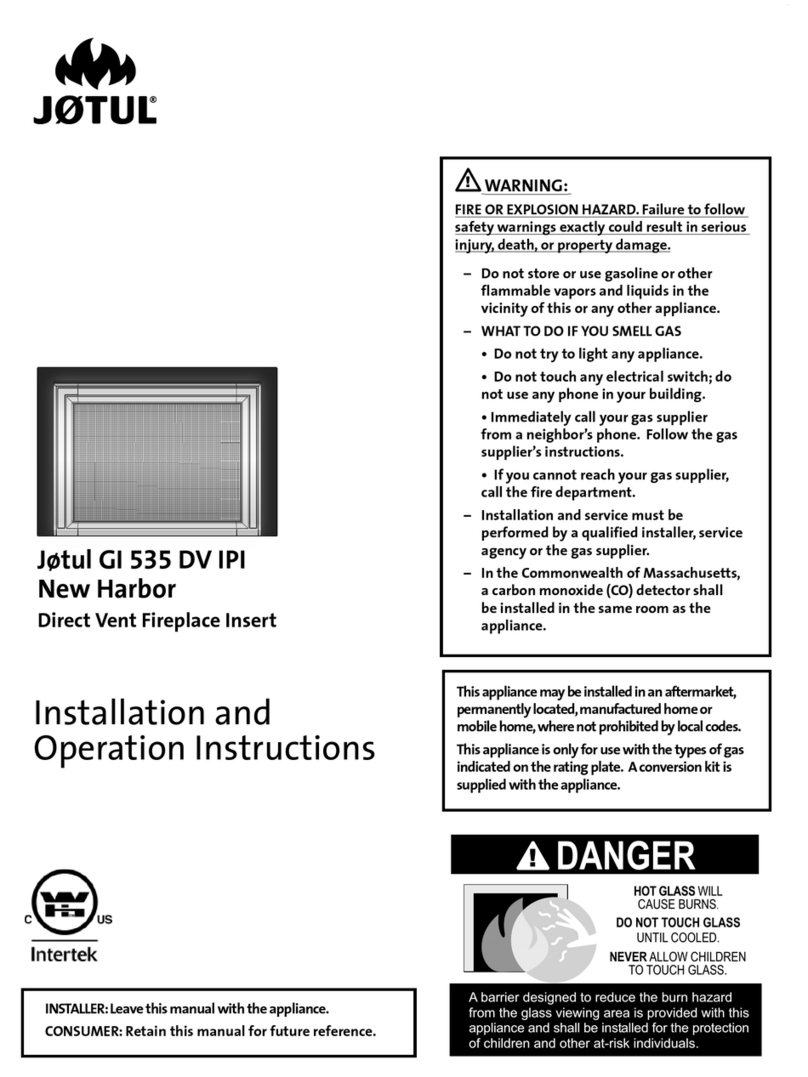
Jøtul
Jøtul Jotul GI 535 DV IPI New Harbor Installation and operation instructions
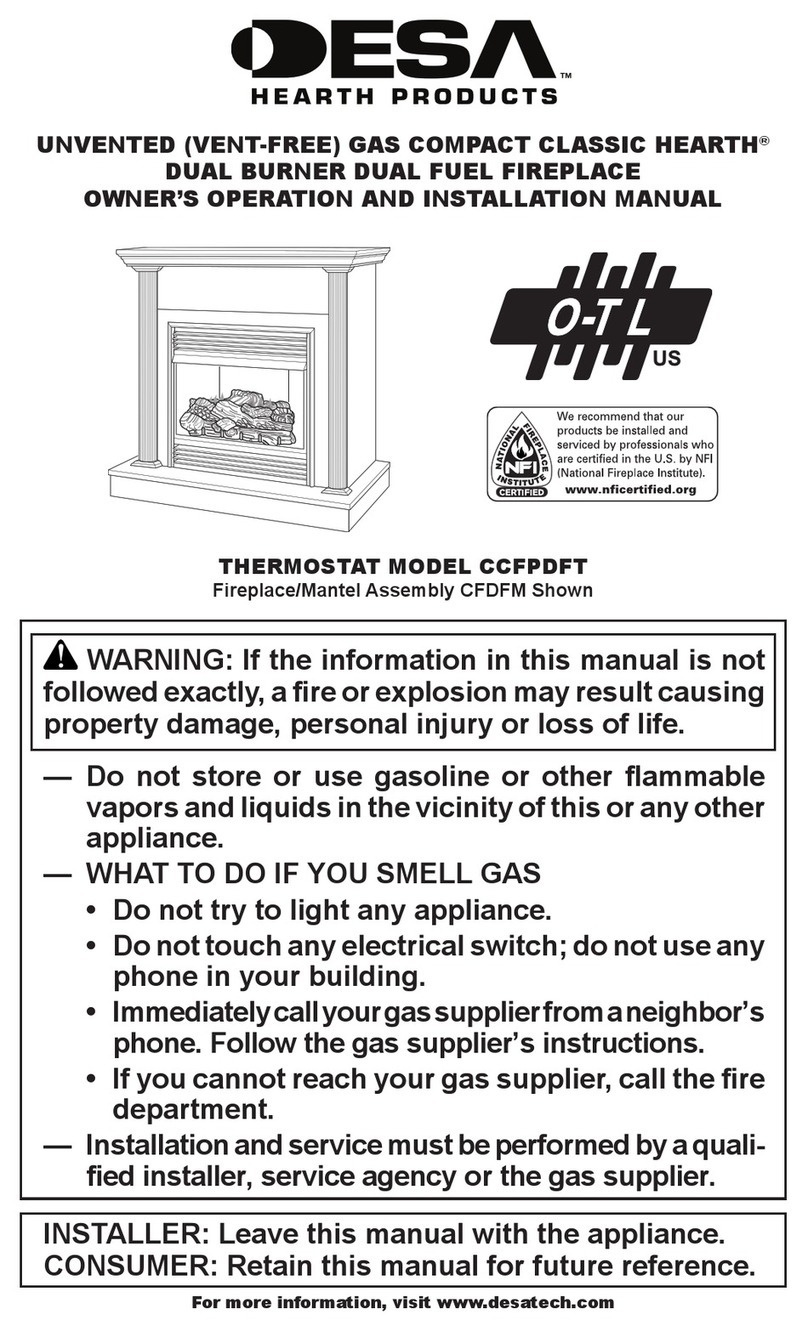
Desa
Desa CCFPDFT Owner's operating & installation manual

Miles Industries
Miles Industries Vogue 1300IRN Installation & operating instructions
