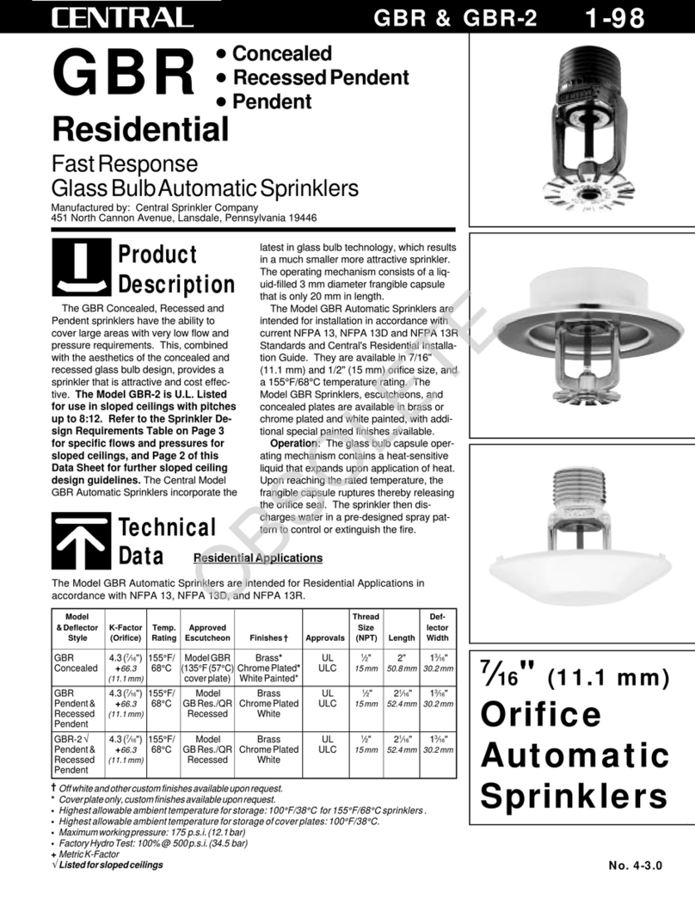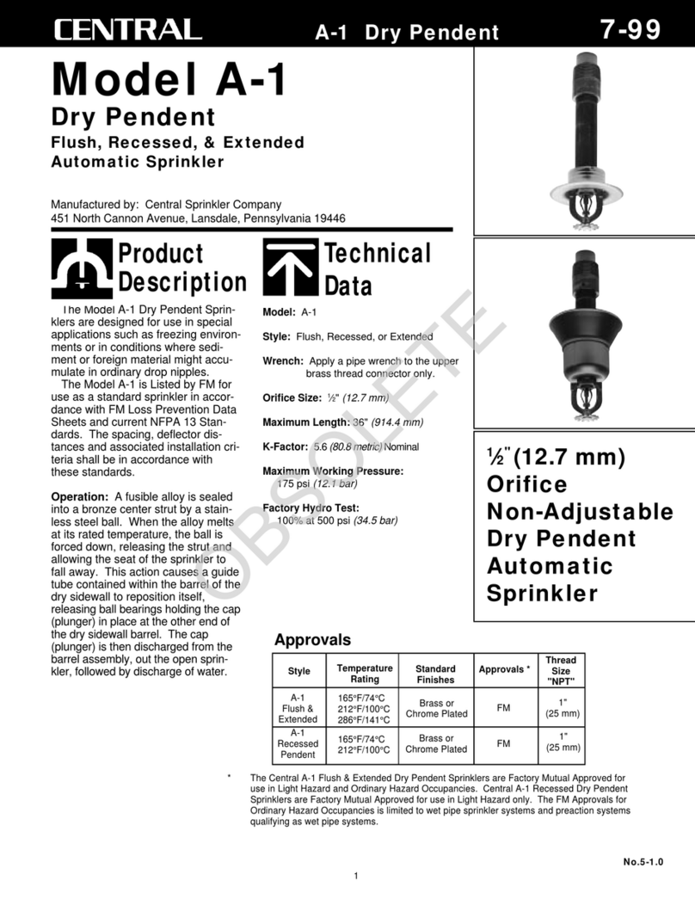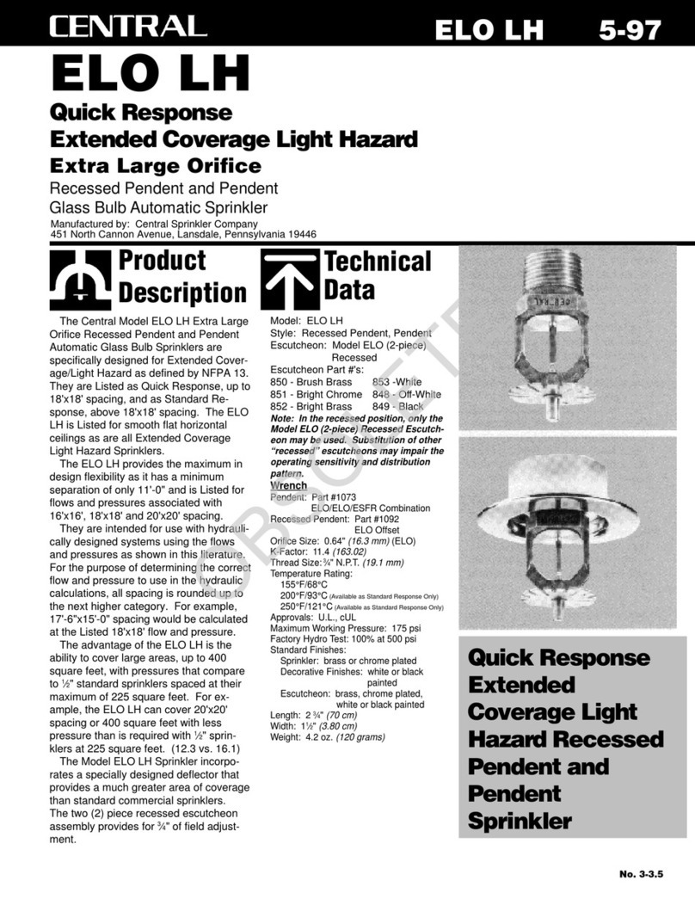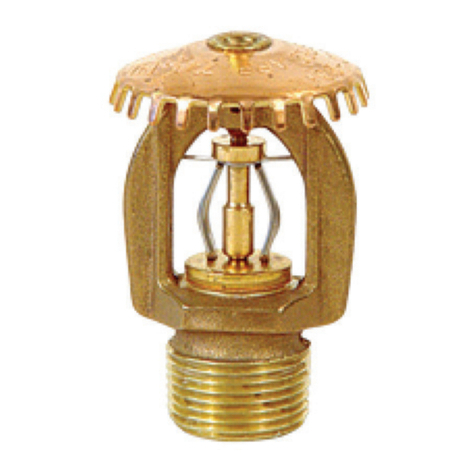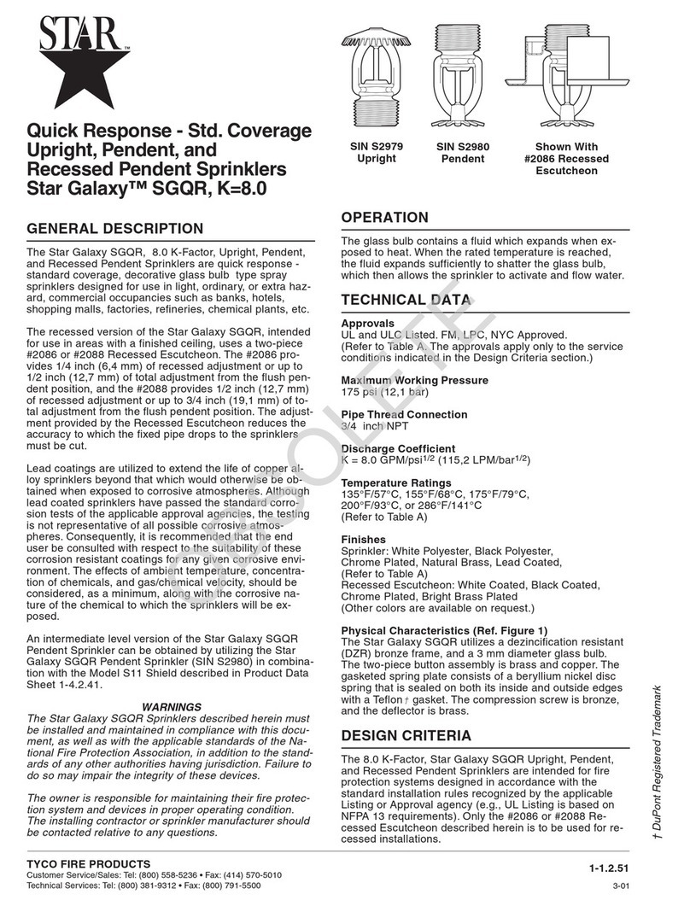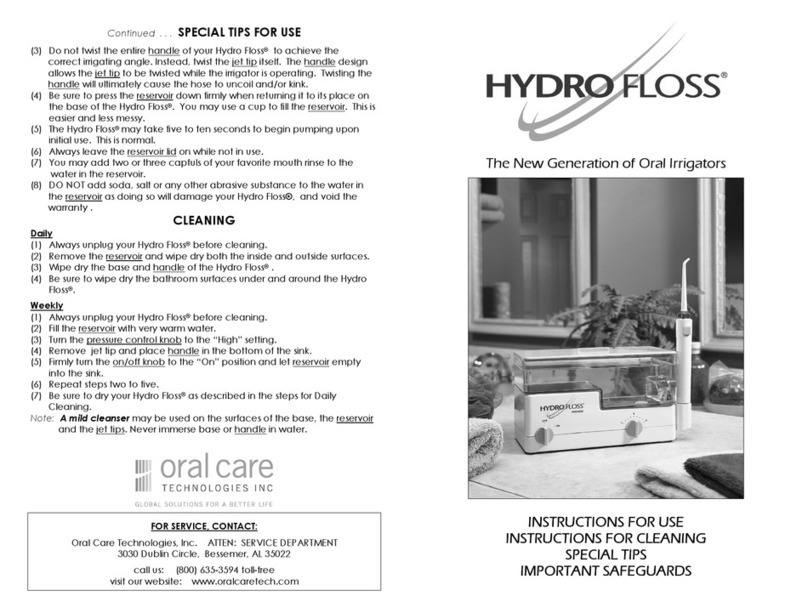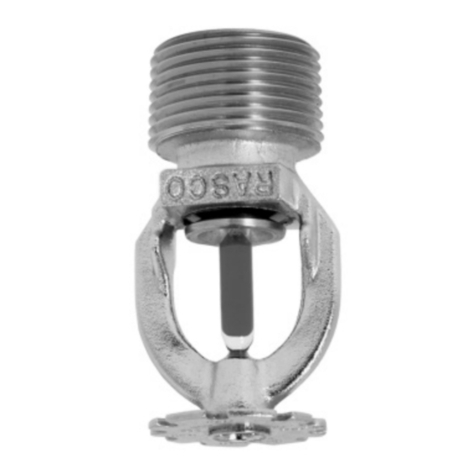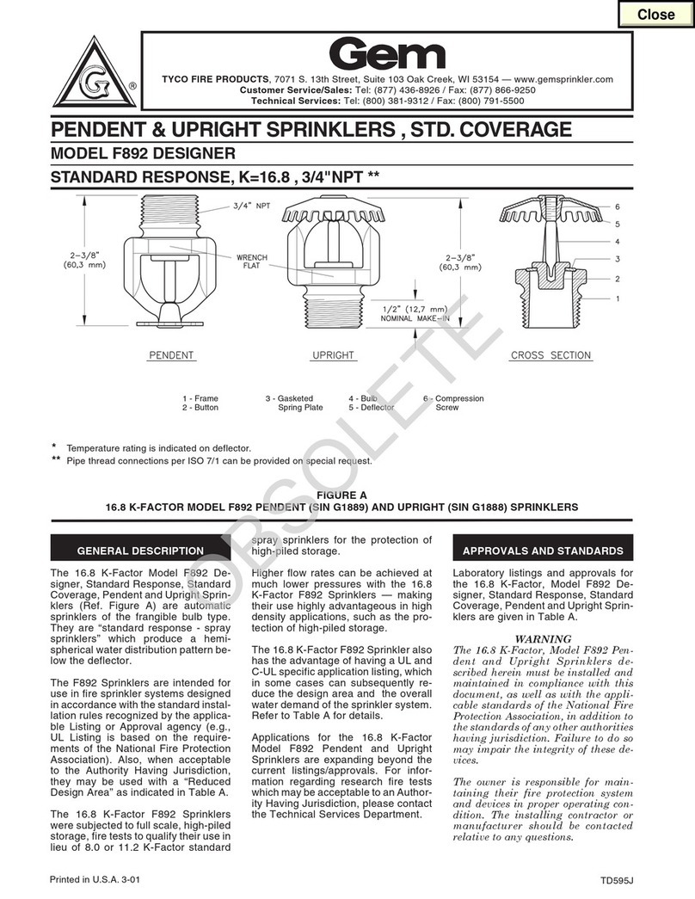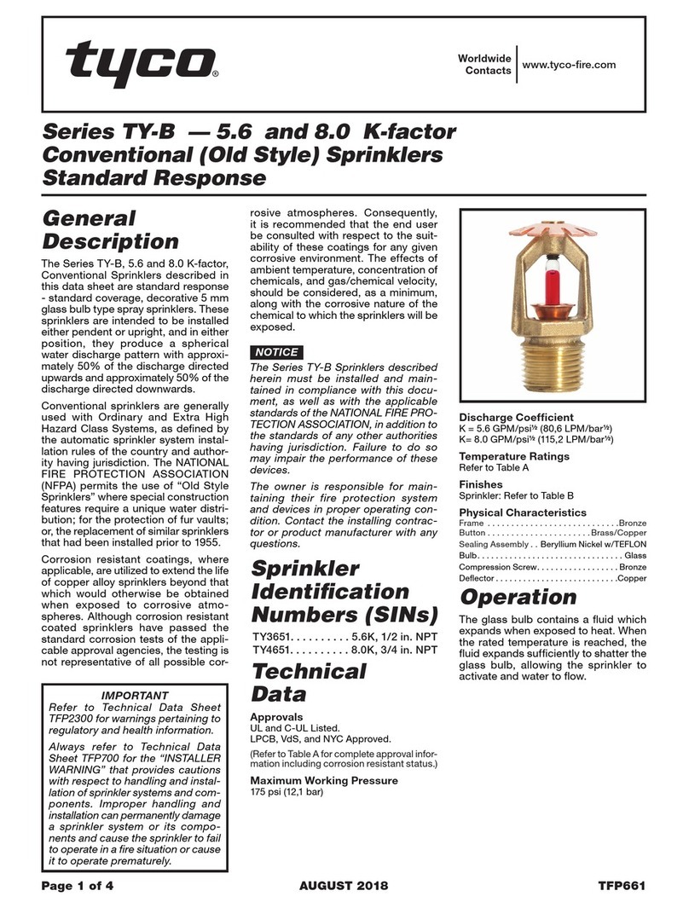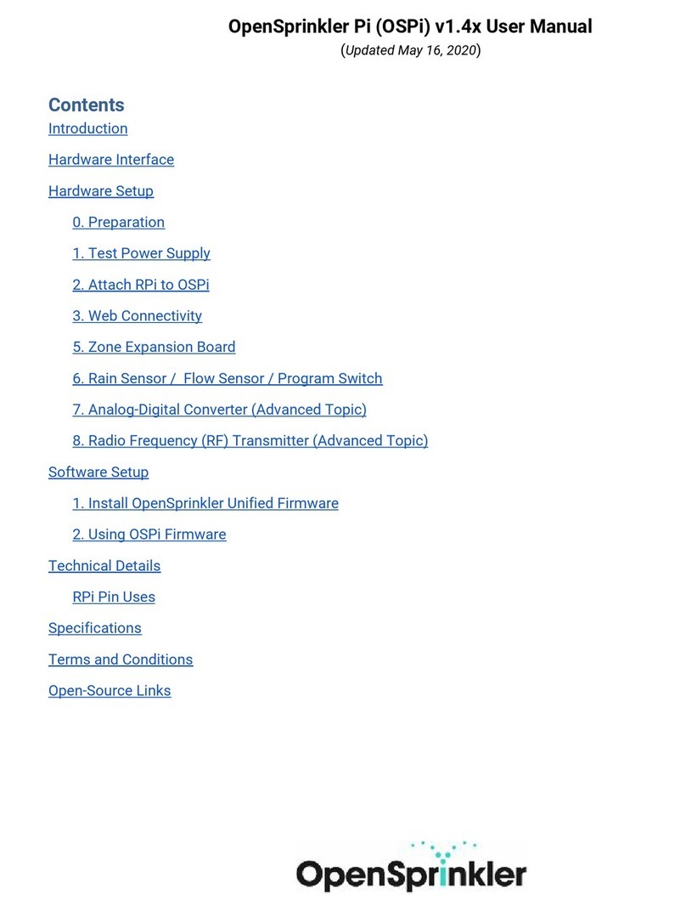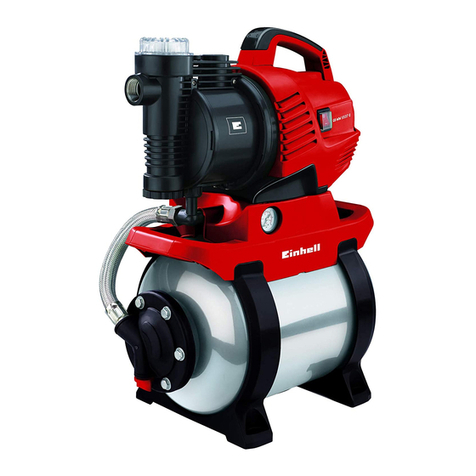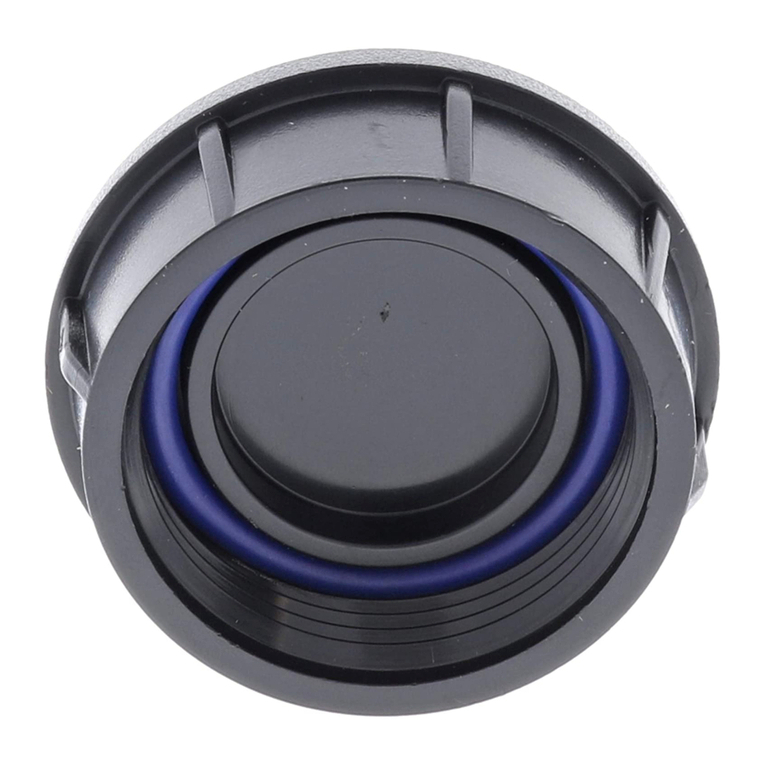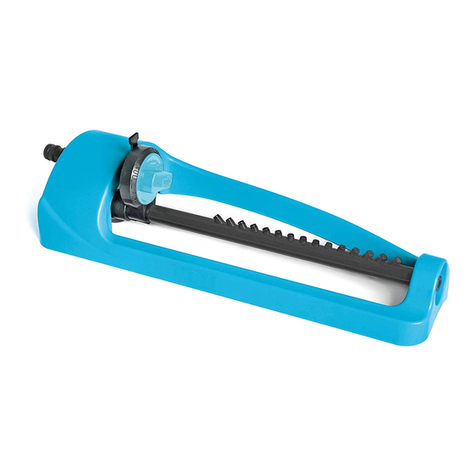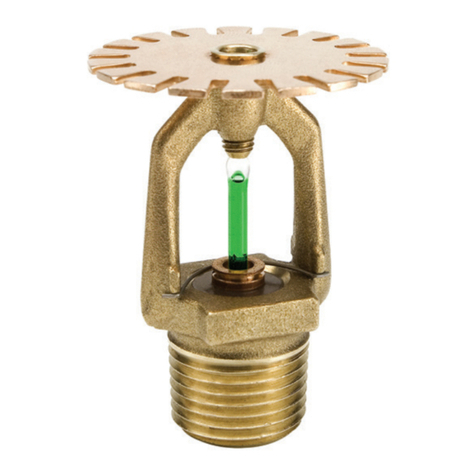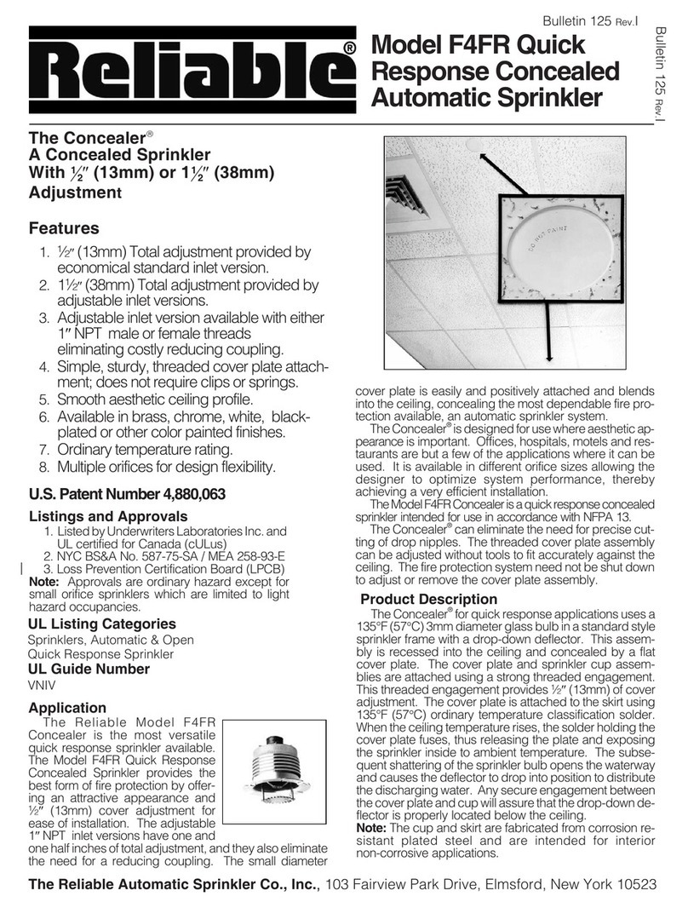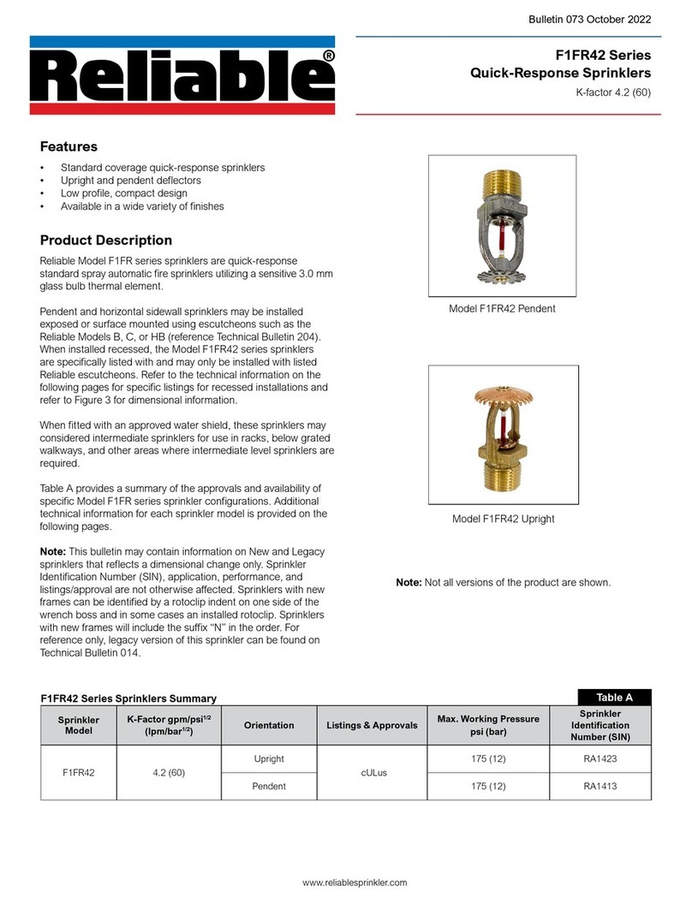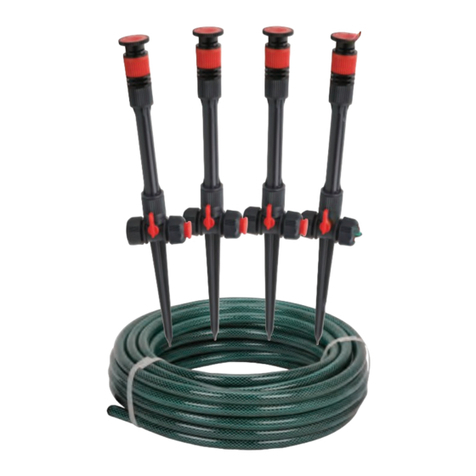
It is recommended that automatic
sprinkler systems be inspected and
maintained in accordance with the
advice and suggestions given in NFPA
25.
Sprinklers which are found to be leaking or
exhibiting visible signs of corrosion must
be replaced.
Automatic sprinklers must never be
shipped or stored where its temperature
will exceed 100°F/38°C and they must
never be painted, plated, coated, or
otherwise altered after leaving the factory.
Modified or over-heated sprinklers must
be replaced.
Care must be exercised to avoid damage
- both before and after installation.
Sprinklers damaged by dropping, striking,
wrench twist/slippage, or the like, must be
replaced.
The ROC Residential OptimaConcealed
Pendent Sprinklers must only be replaced
with pendent sprinklers which are listed for
residential fire protection service and
which have the same nominal K-factor,
the same coverage area, and the same or
lower flow ratings (as indicated under
"Design Criteria").
When remodeling, such as by adding
false beams or light fixtures or changing
the location of compartment walls, first
verify that the new construction will not
violate the installation requirements stated
under WARNINGS. Alter the new
construction and/or the sprinkler system to
suit the requirements of this document.
The owner is responsible for the inspec-
tion, testing, and maintenance of their fire
protection system and devices in compli-
ance with this document, as well as with
the applicable standards of the National
Fire Protection Association (e.g., NFPA
25), in addition to the standards of any
other authorities having jurisdiction. The
installing contractor or sprinkler manufac-
turer should be contacted relative to any
questions.
It is recommended that automatic sprinkler
systems be inspected, tested, and
maintained by a qualified Inspection
Service.
Printed in U.S.A. 7-02
Ordering Information: When placing an
order, indicate the full product name.
Please specify the quantity, model, style,
orifice size, temperature rating, type of
finish or coating, and sprinkler wrench.
Refer to price list for complete listing of
Part Numbers.
Teflon is a trademark of the DuPont Corp.
Ordering
Information
Flow Control
Tyco Fire
Products
The Central ROC Residential Optima
Concealed Pendent Sprinklers must be
maintained and serviced in accordance
with the following instructions:
NOTES
Wet pipe sprinkler systems must be
maintained at a minimum temperature
of 40
°
F/4
°
C to prevent freezing and
bursting of the pipe and/or sprinklers.
Automatic sprinklers are not to be
tested with a heat source. Operation of
the heat responsive element (link) can
result.
Absence of the Cover Plate assembly
may delay sprinkler operation in a fire
situation.
When properly installed, there is a
nominal 3/32 inch (2,4 mm) air gap
between the lip of the Cover Plate and
the ceiling. This air gap is necessary
for proper operation of the sprinkler. If
the ceiling is to be repainted after the
installation of the Sprinkler, care must
be exercised to ensure that the new
paint does NOT seal off any of the air
gap
Factory painted Cover Plates MUST
NOT be repainted. They should be
replaced, if necessary, by factory
painted units.
Do not pull the Cover Plate relative to
the Enclosure. Separation may result.
Before closing a fire protection system
main control valve for maintenance
work on the fire protection system
which it controls, permission to shut
down the affected fire protection
system must be obtained from the
proper authorities. All personnel who
may be affected by this action must be
notified.
Do NOT enclose sprinklers within
drapes, curtains, or valances.
Do NOT hang anything from the
sprinklers.
Do NOT cleanse the sprinklers with
soap and water, detergents, ammonia,
cleaning fluids, or other chemicals.
Remove dust, lint, cobwebs, cocoons,
insects, and larvae by gently brushing
with a feather duster or gently vacuum-
ing with a soft bristle (i.e., dusting)
brush attachment.
Exercise suitable safety precautions in
the use and storage of highly flam-
mable materials. The rapid rate of fire
development and spread of which can
be caused by such materials can
reduce the ability of the sprinkler
system to aid in the control of a fire in
which they are involved.
Care &
Maintenance
Products manufactured by Tyco Fire
Products are warranted solely to the
original Buyer for ten (10) years against
defects in material and workmanship
when paid for and properly installed and
maintained under normal use and service.
This warranty will expire ten (10) years
from date of shipment by Tyco Fire
Products. No warranty is given for
products or components manufactured by
companies not affiliated by ownership with
Tyco Fire Products or for products and
components which have been subject to
misuse, improper installation, corrosion, or
which have not been installed, maintained,
modified or repaired in accordance with
applicable Standards of the National Fire
Protection Association, and/or the
standards of any other Authorities Having
Jurisdiction. Materials found by Tyco Fire
Products to be defective shall be either
repaired or replaced, at Tyco Fire
Products' sole option. Tyco Fire Products
neither assumes, nor authorizes any
person to assume for it, any other
obligation in connection with the sale of
products or parts of products. Tyco Fire
Products shall not be responsible for
sprinkler system design errors or inaccu-
rate or incomplete information supplied by
Buyer or Buyer's representatives.
IN NO EVENT SHALL TYCO FIRE
PRODUCTS BE LIABLE, IN CON-
TRACT, TORT, STRICT LIABILITY OR
UNDER ANY OTHER LEGAL THEORY,
FOR INCIDENTAL, INDIRECT, SPECIAL
OR CONSEQUENTIAL DAMAGES,
INCLUDING BUT NOT LIMITED TO
LABOR CHARGES, REGARDLESS OF
WHETHER TYCO FIRE PRODUCTS
WAS INFORMED ABOUT THE POSSI-
BILITY OF SUCH DAMAGES, AND IN
NO EVENT SHALL TYCO FIRE PROD-
UCTS' LIABILITY EXCEED AN AMOUNT
EQUAL TO THE SALES PRICE.
THE FOREGOING WARRANTY IS
MADE IN LIEU OF ANY AND ALL
OTHER WARRANTIES EXPRESS OR
IMPLIED, INCLUDING WARRANTIES
OF MERCHANTABILITY AND FITNESS
FOR A PARTICULAR PURPOSE.
Limited
Warranty



