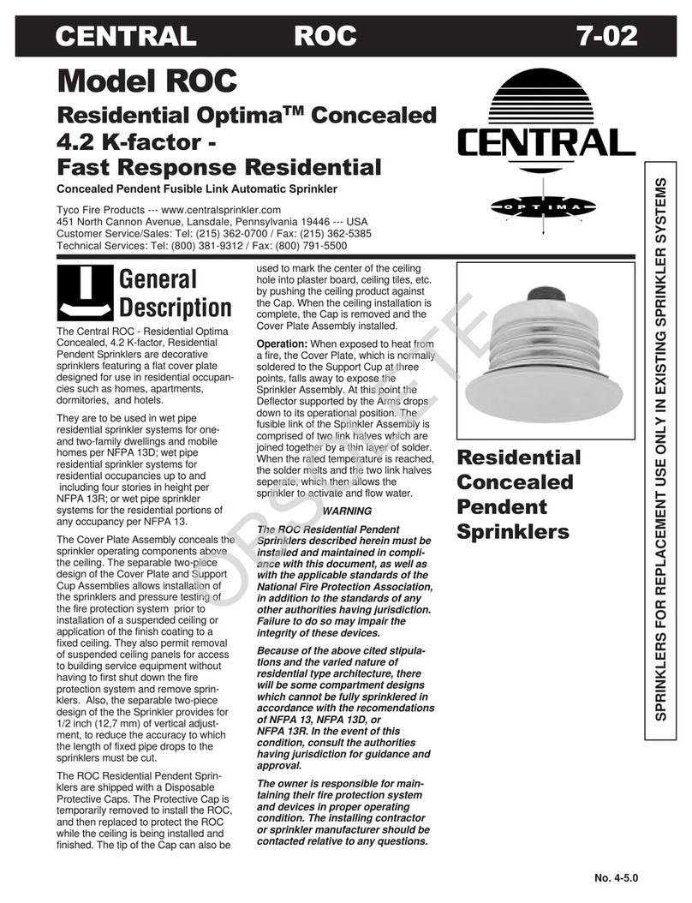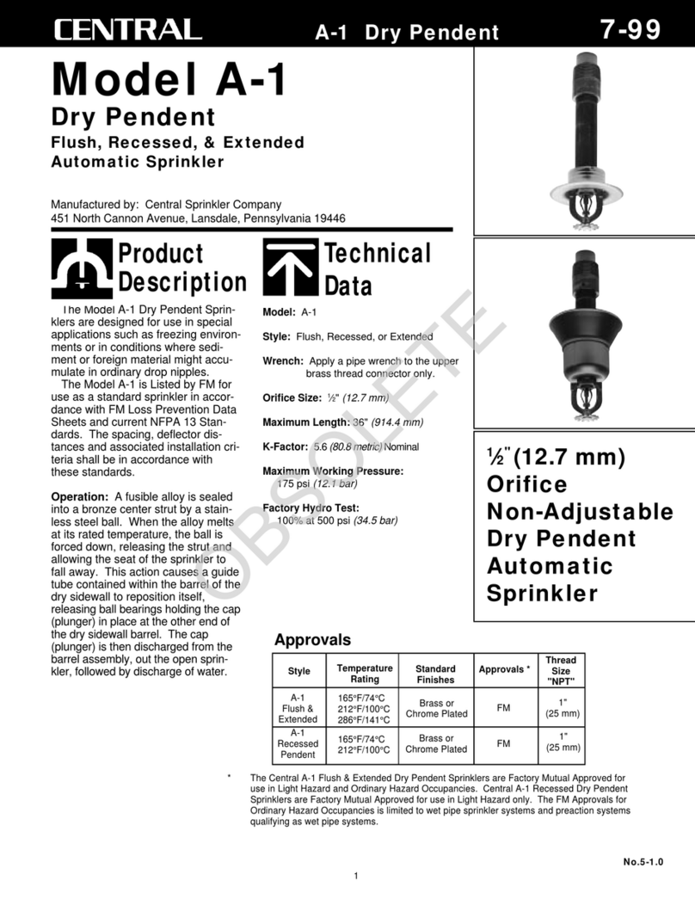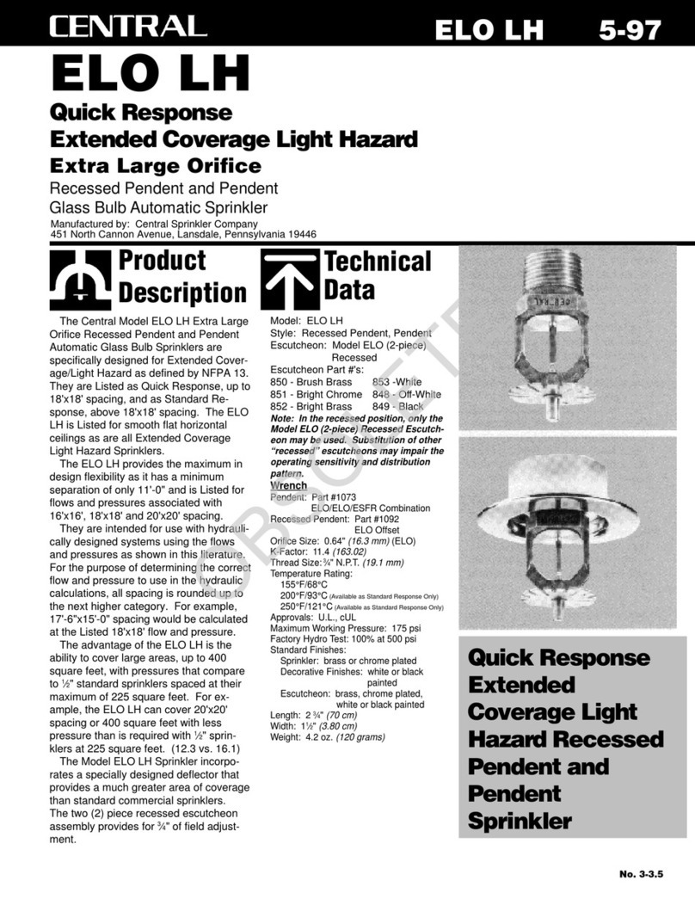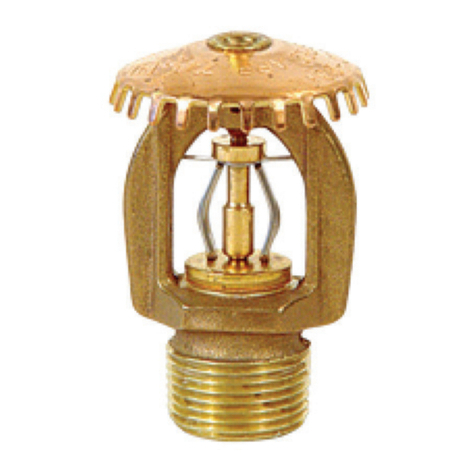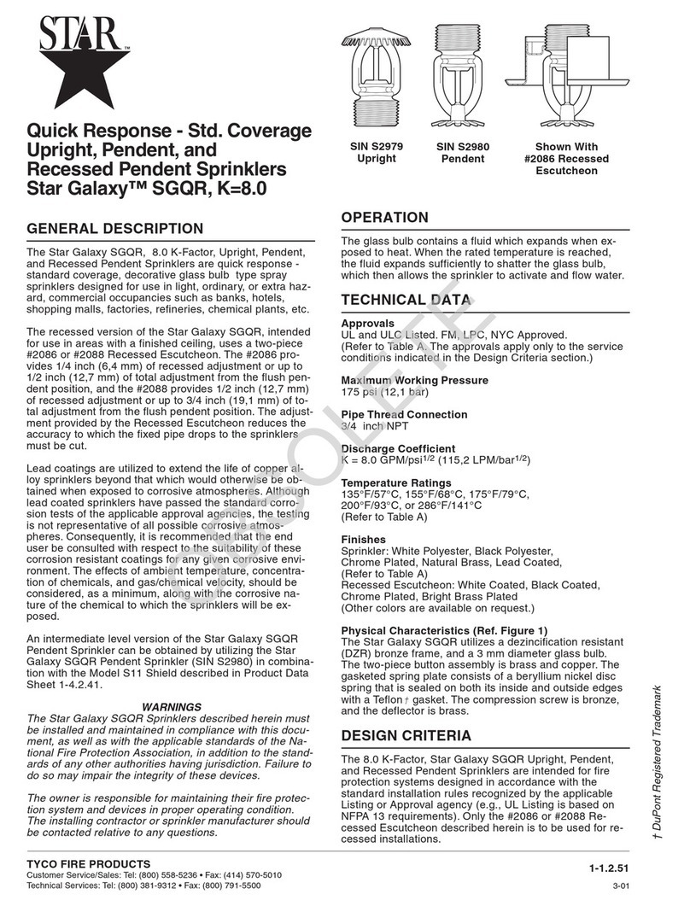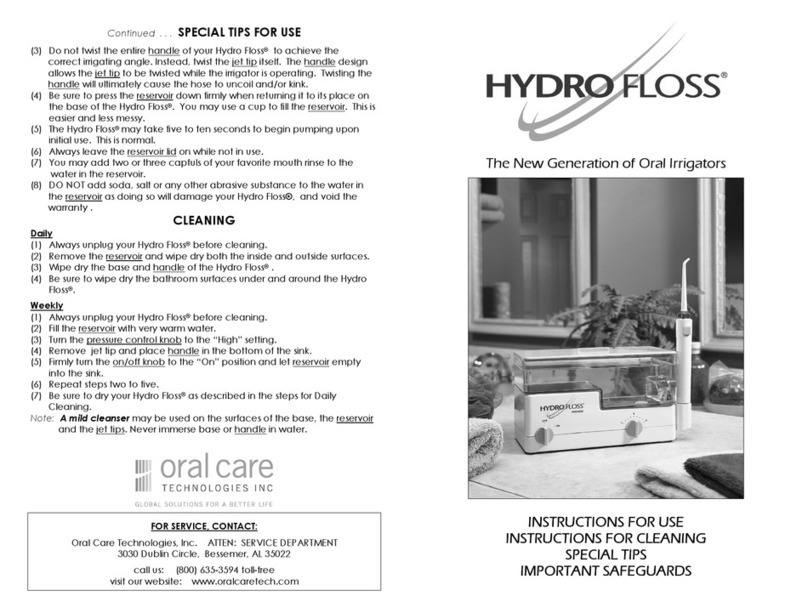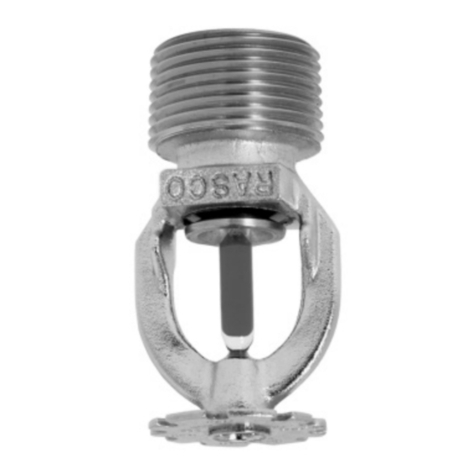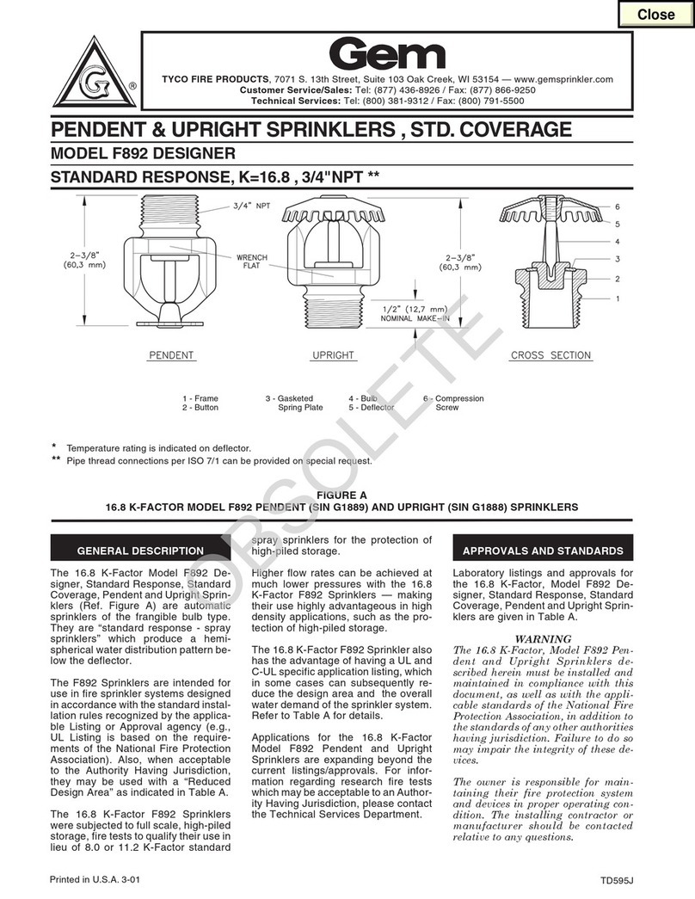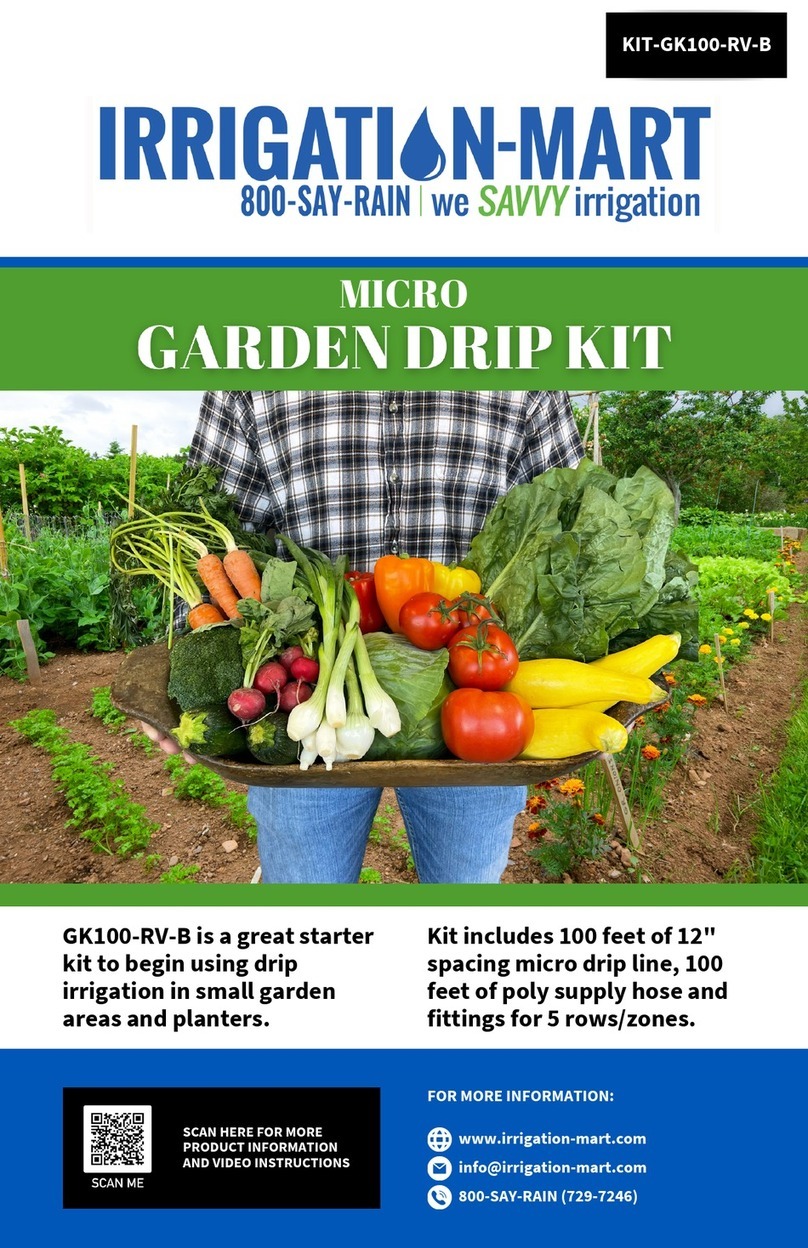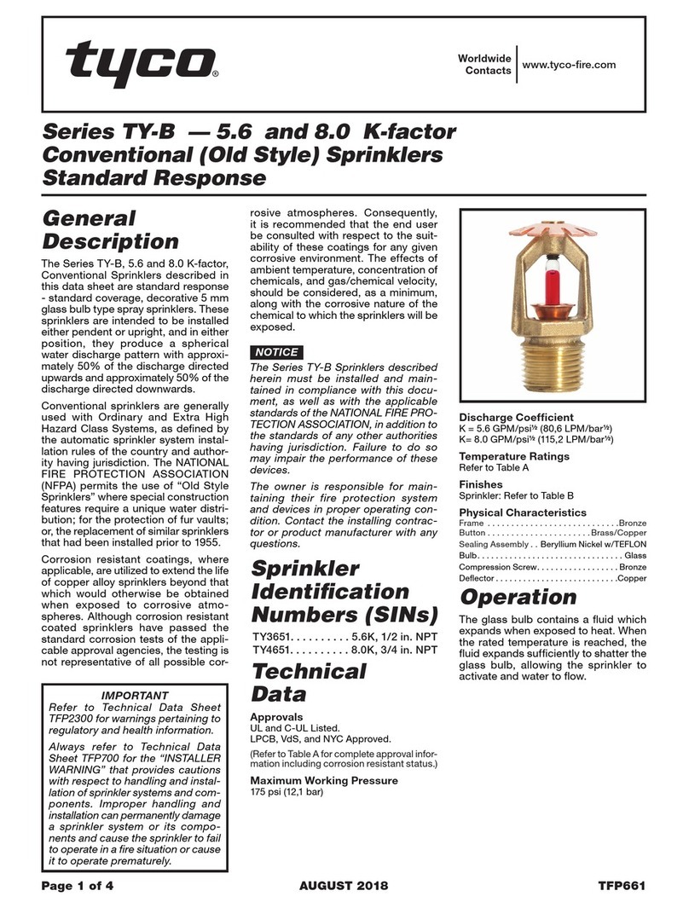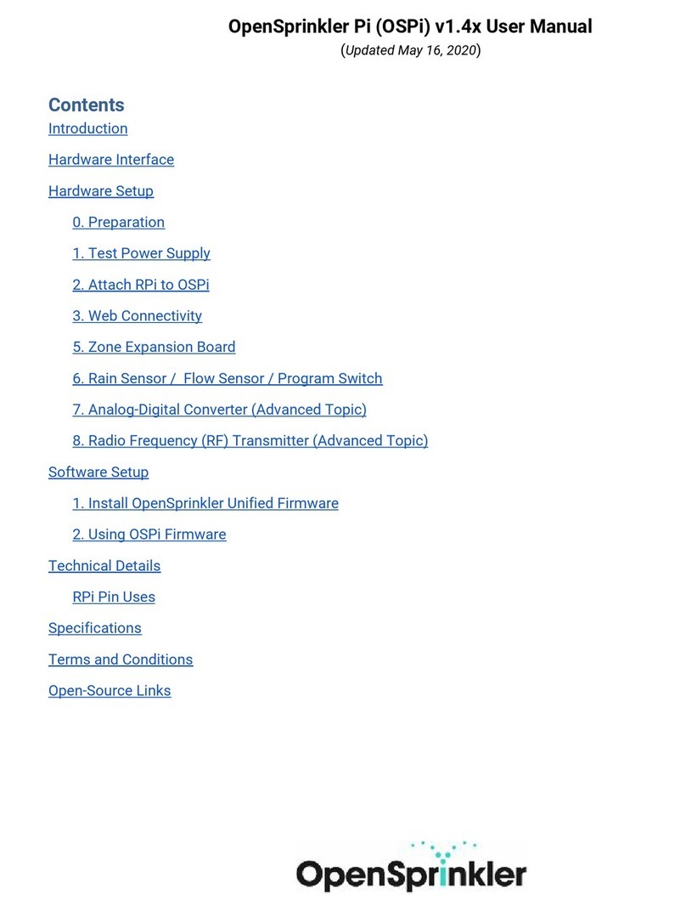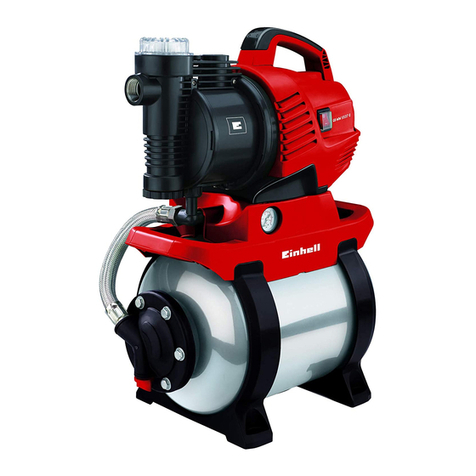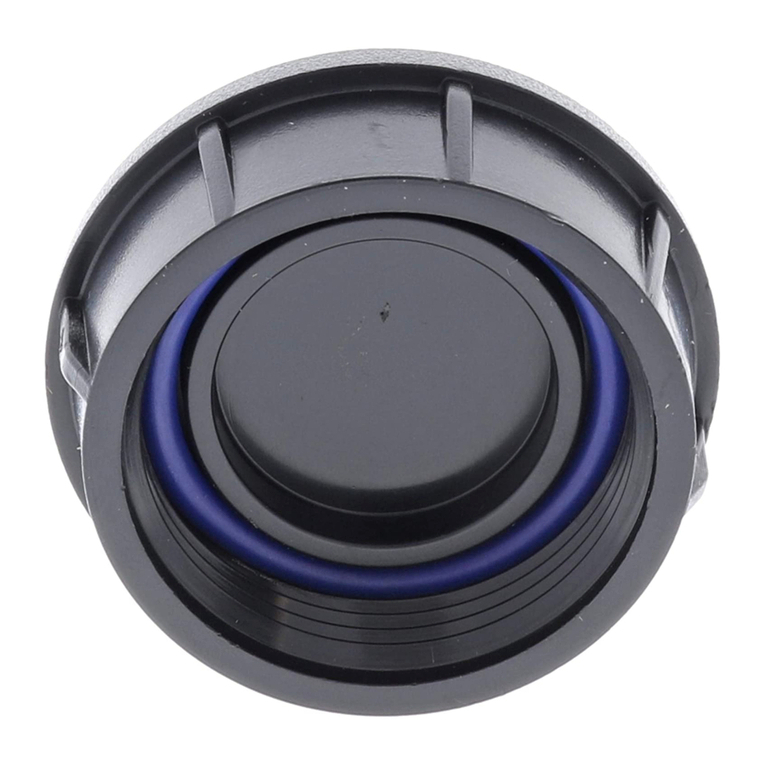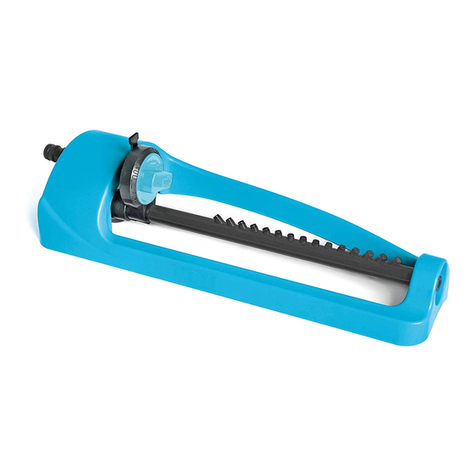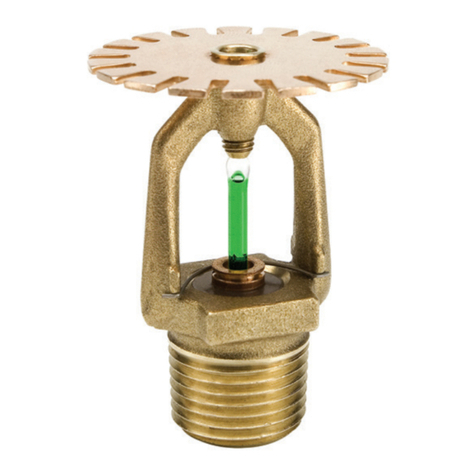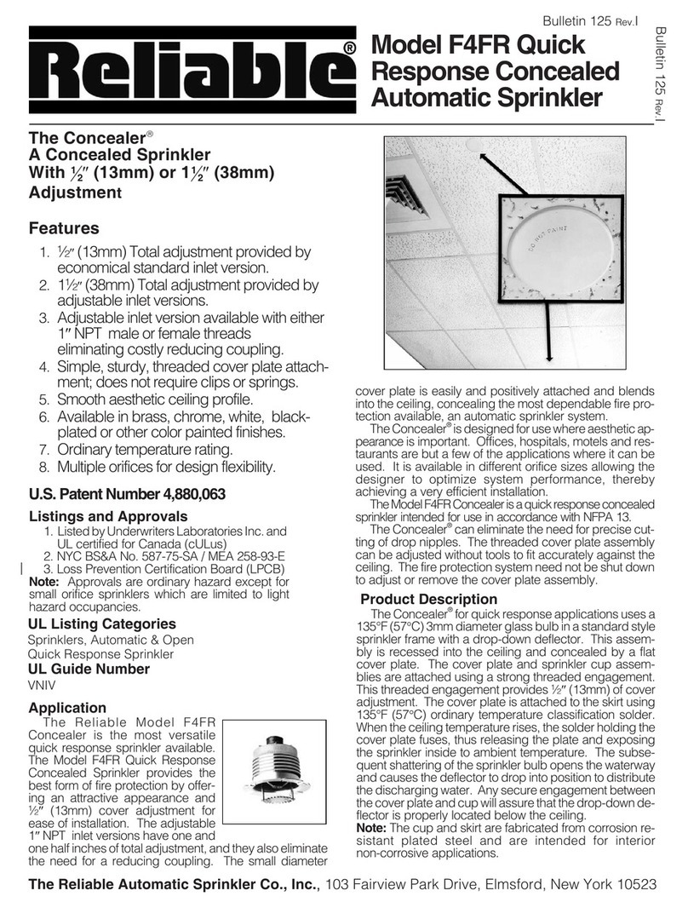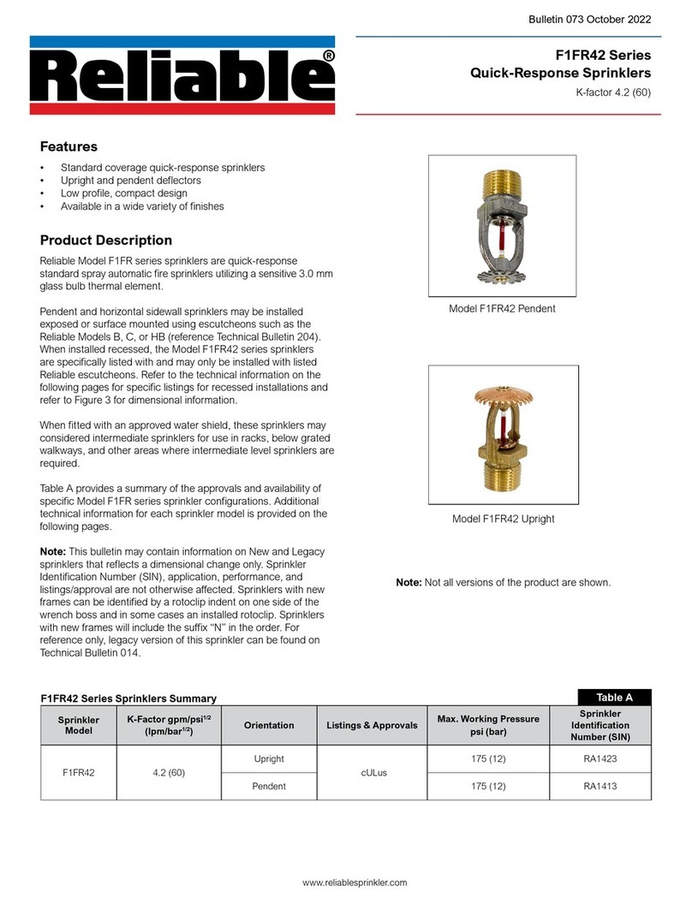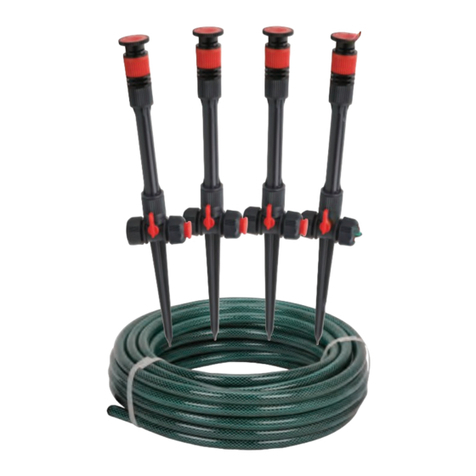
©1998 Central Sprinkler Company
Printed in U.S.A. GBR.4
Care &
Maintenance
Sprinklers must be handled carefully.
They must not be transported or stored
where ambient temperature may exceed
100°F/38°C. For best results, store them in
a cool, dry location in the original shipping
package.
Ordering
Information
Ordering Information: When
placing an order, indicate the full
product name. Please specify the
quantity, model, style, orifice size,
temperature rating, type of finish or
coating, and sprinkler wrench.
(Note: Protective plastic caps for
pendent style sprinklers are available
upon request.)
Availability and Service: Central
sprinklers, valves, accessories, and
other products are available throughout
the U.S. and Canada, and internation-
ally, through a network of Central
Sprinkler distribution centers. You may
write directly to Central Sprinkler
Company, or call (215) 362-0700 for the
distributor nearest you.
Patents: Patents are pending.
Conversion Table:
1 inch = 25.400 mm
1 foot = 0.3048 M
1 pound = 0.4536 kg
1 foot pound = 1.36 Nm
1 psi = 6.895 kpa
= 0.0689 bar
= 0.0703 kg/cm2
1 U.S. gallon = 3.785 dm3
= 3.785 liters
Conversions are approximate.
Do not install sprinklers that have been
dropped or visibly damaged. Sprinklers
should never be painted, coated, plated, or
altered in any other way from manufac-
tured condition or they may not function
properly. Any sprinklers altered in such
manner must be replaced.
The owner is responsible for the proper
operating condition of all fire protection
devices and accessories. The NFPA stan-
dard 25 entitled,
“Inspection, Testing and
Maintenance of Water-Based Fire Protec-
tion Systems”
, contains guidelines and
minimum maintenance requirements. Fur-
thermore, the local
Authority Having Juris-
diction
may have additional regulations
and requirements for maintenance, testing,
and inspection that must be obeyed.
It is recommended that sprinkler sys-
tems be inspected regularly by a qualified
inspection service. Length of time be-
tween such inspections can vary due to
accessibility, ambient atmosphere, water
supply, and site activity.
Do not attempt to reassemble or other-
wise reuse a sprinkler that has operated.
Replace any sprinkler exhibiting corrosion
or damage; always use new sprinklers of
the same type and temperature rating as
replacements.
Because the discharge pattern is critical
to protection of life and property, nothing
should be hung or attached to the sprinkler
unit that would disrupt the pattern. Such
obstructions must be removed. In the
event that construction has altered the
original configuration, additional sprinklers
may need to be installed to maintain the
protection level.
Do not attempt to replace sprinklers
without first removing the fire protection
system from service. Be certain to secure
permission from all Authorities Having Ju-
risdiction, and notify all personnel who may
be affected during system shutdown. A
fire watch during maintenance periods is a
recommended precaution.
To remove the system from service
mode, first refer to the system operating
guide and valve instruction. Drain water
and relieve pressure in the pipes. Remove
the existing unit and install the replace-
ment, using only the special sprinkler
wrench. Be certain to match model, style,
orifice, and temperature rating.
A fire protection system that has been
shut off after an activation should be re-
turned to service immediately. Inspect the
entire system for damage and replace or
repair as necessary. Sprinklers that did
not operate but were subjected to corro-
sive elements of combustion or excessive
temperatures should be inspected, and
replaced if need be. The
Authority Having
Jurisdiction
will detail minimum replace-
ment requirements and regulations.
Guarantee: Central Sprinkler Company
will repair and/or replace any products
found to be defective in material or work-
manship within a period of one year from
the date of shipment. Please refer to the
current Price List for further details of the
warranty.
Upon completion of the installation, the
system must be tested per recognized
standards. In the event of a thread leak,
remove the unit, apply new pipe joint
compound or tape, and reinstall.
Installation Sequence
Step 1. The unit must be installed in the
pendent position.
Step 2. Use only a non-hardening pipe
joint compound or Teflon* tape. Apply only
to male threads.
* Teflon is a trademark of the DuPont Corp.
Step 3. Install the sprinkler according to
the dimensions shown in the installation
diagrams on pages two, three, four and five
of the technical bulletin. Install the escutch-
eon skirt onto the sprinkler prior to its en-
gagement into the reducing fitting. For re-
cessed applications, do not use the push-on
escutcheon plate to hold the unit in position.
The sprinkler will only function properly
when anchored to the building structure.
Step 4. Hand tighten the sprinkler into the
fitting. Use the appropriate Central Wrench
to tighten the unit into the fitting. A leak-
tight joint requires only 7 to 14 ft.-lbs. (9.5 to
19.0 Nm) of torque; a tangential force of 14
to 28 lbs. (62.3 to
124.5 N) delivered
through a 6" (152.4 mm)
handle will deliver
adequate torque. Torque levels over 21 ft.-
lbs. (28.6 Nm) may distort the orifice seal,
resulting in leakage.
Caution: Special care must be taken
when installing sprinklers with a CPVC sys-
tem. Sprinklers must be installed after the
manufacturer's recommended setting time
for the primer and cement to ensure that
neither accumulate within the sprinkler.
Special care must be taken when install-
ing with a copper system. Sprinklers must
be installed only after the inside of the sprin-
kler drop and associated fittings have been
wire brushed to remove any flux. Residual
flux can cause corrosion and in extreme
cases can impair proper sprinkler operation.
Central Sprinkler Company
451 North Cannon Avenue, Lansdale, PA 19446
PHONE (215) 362-0700
FAX (215) 362-5385
