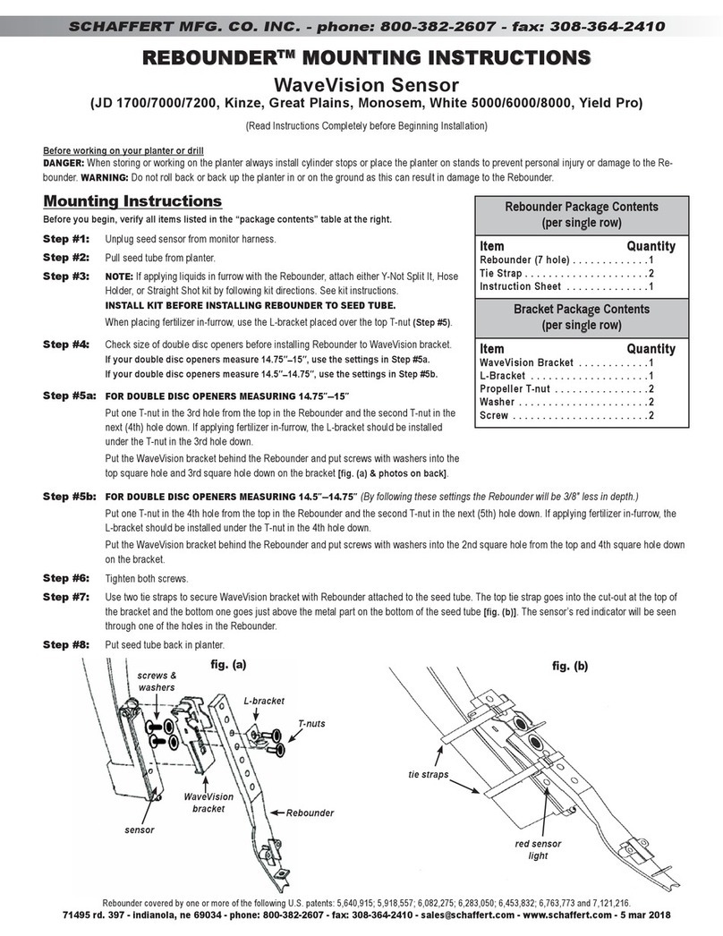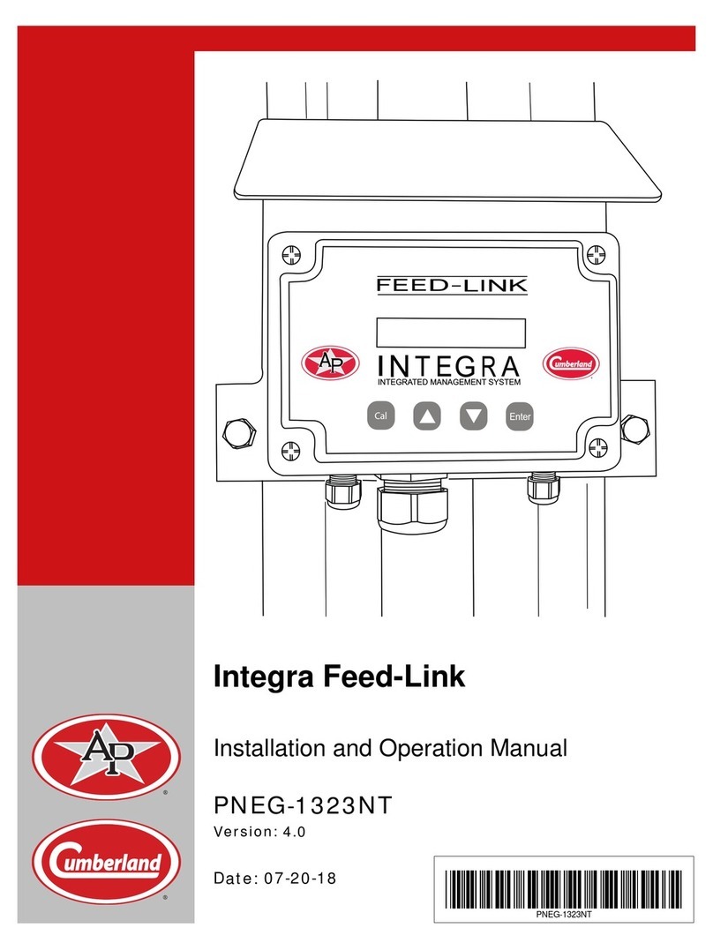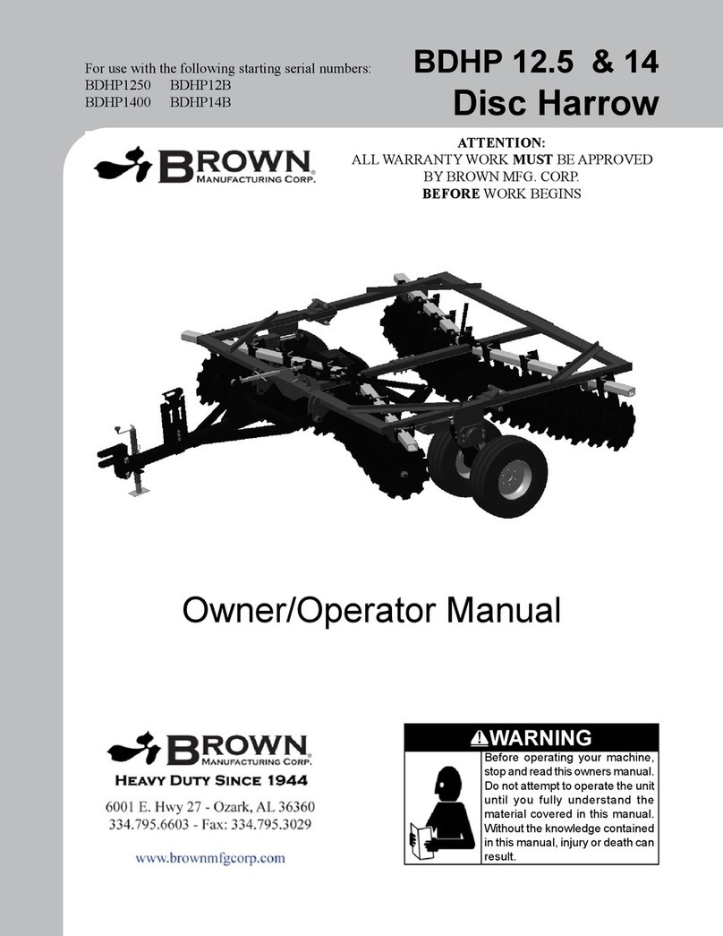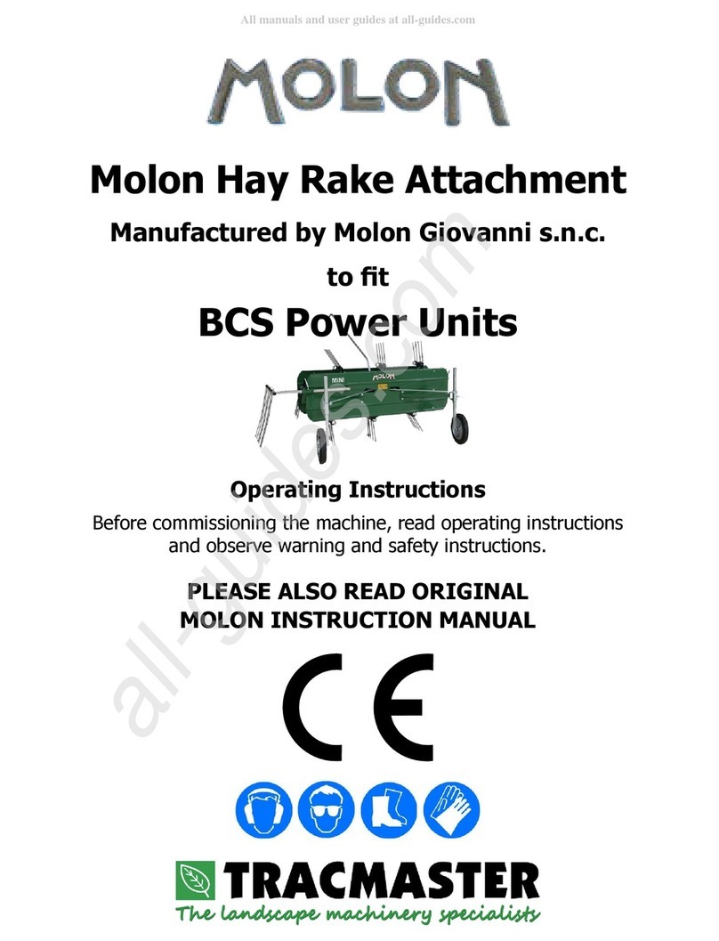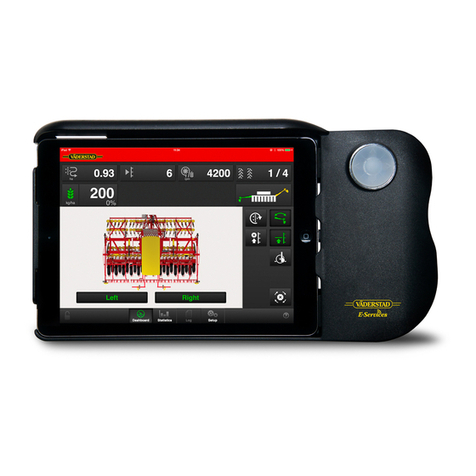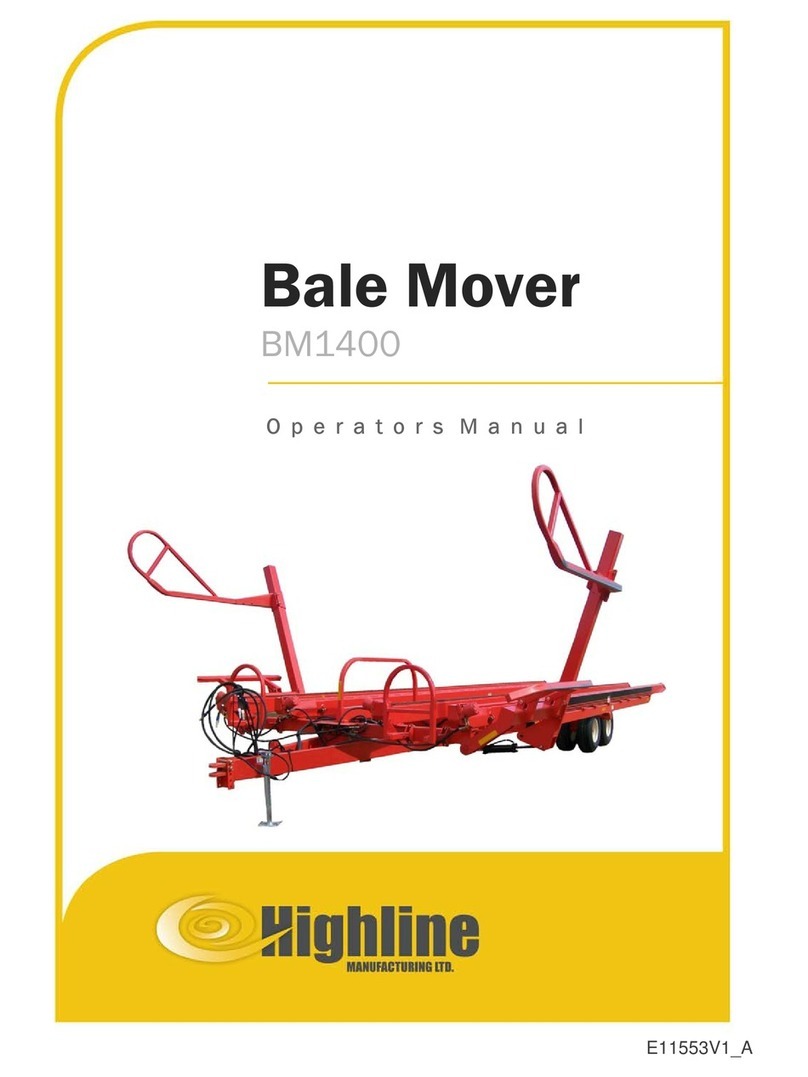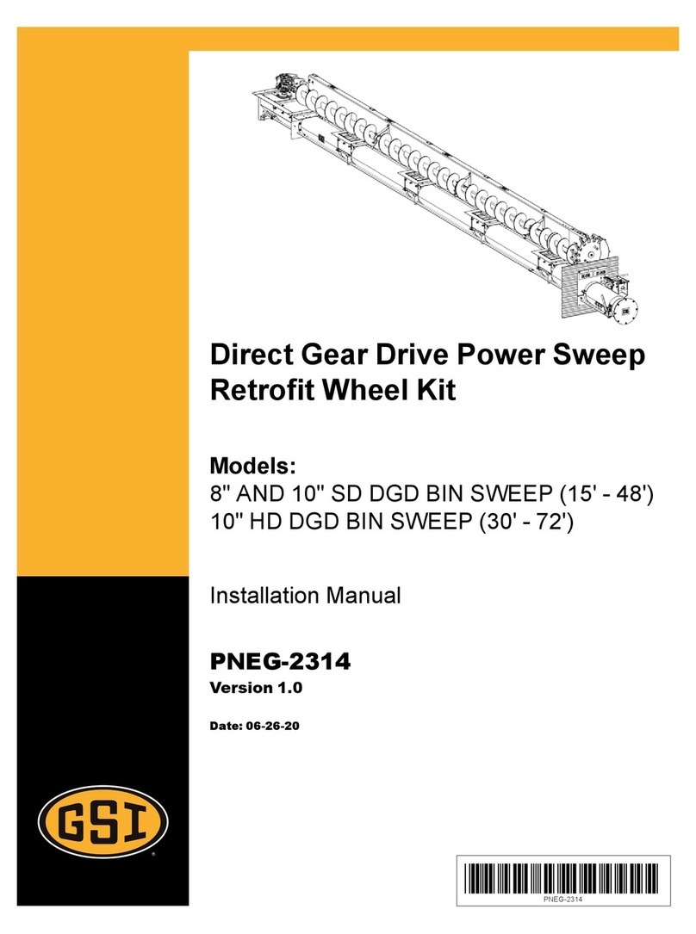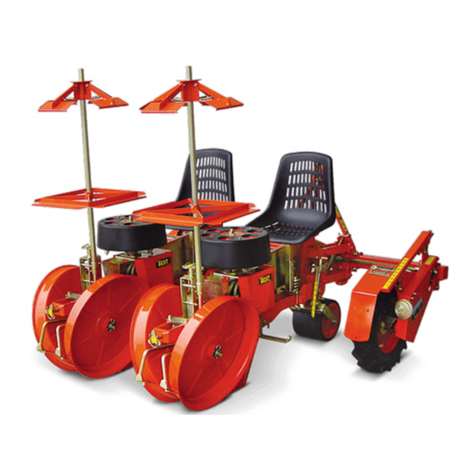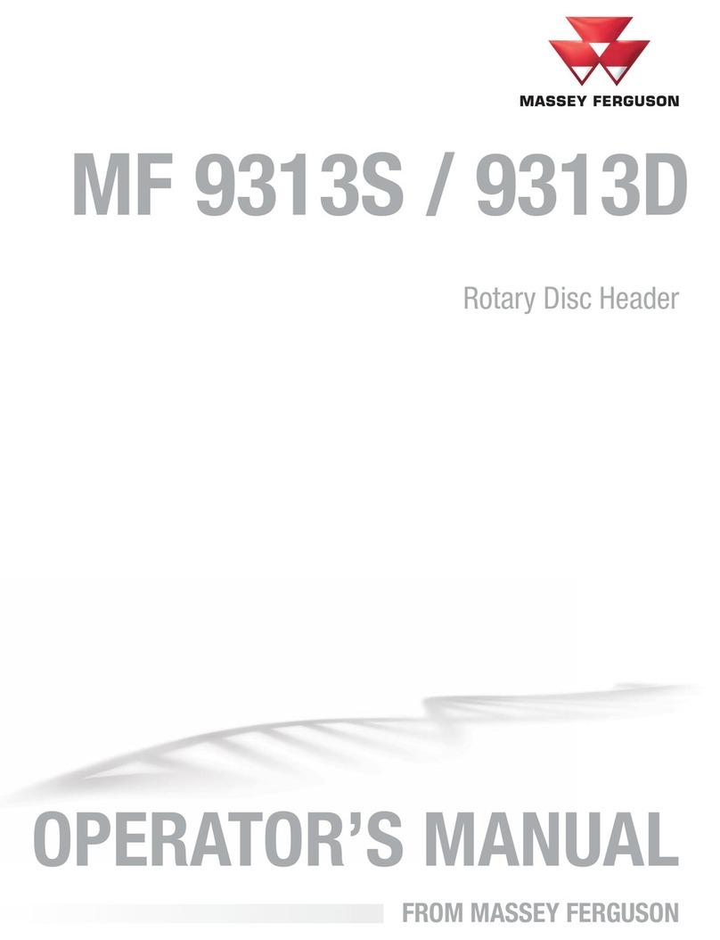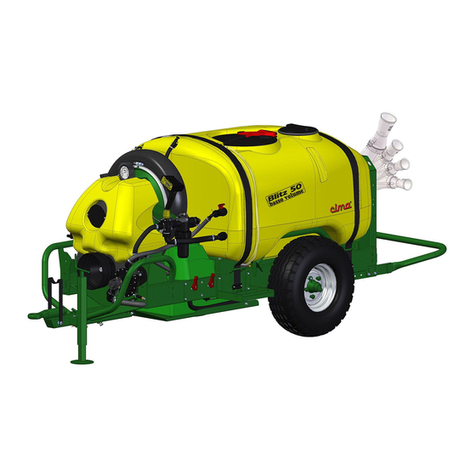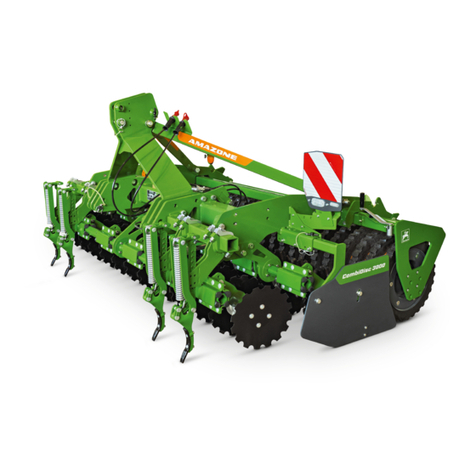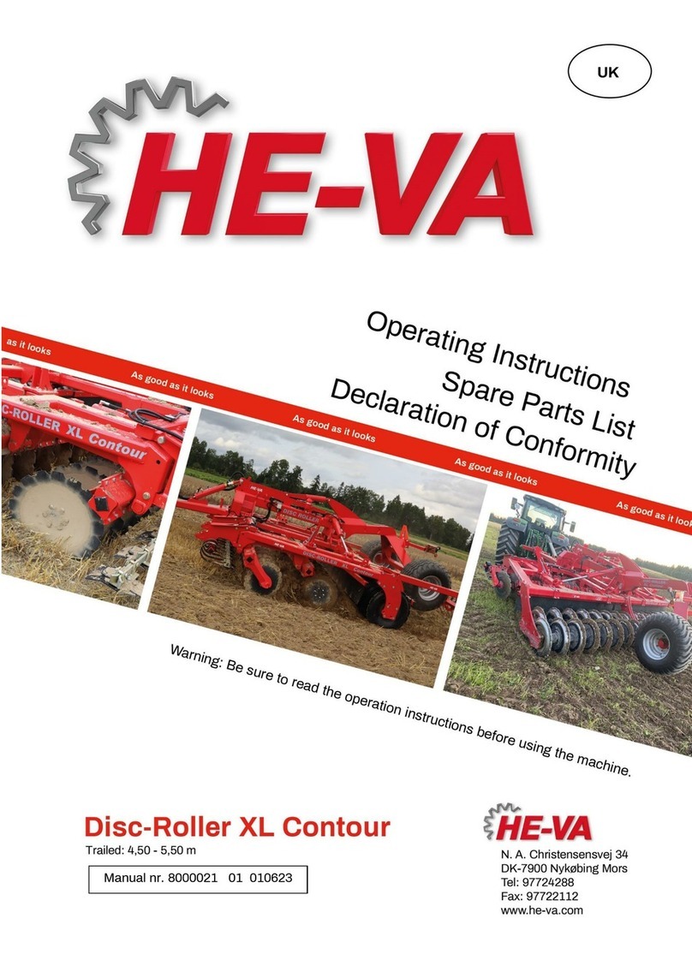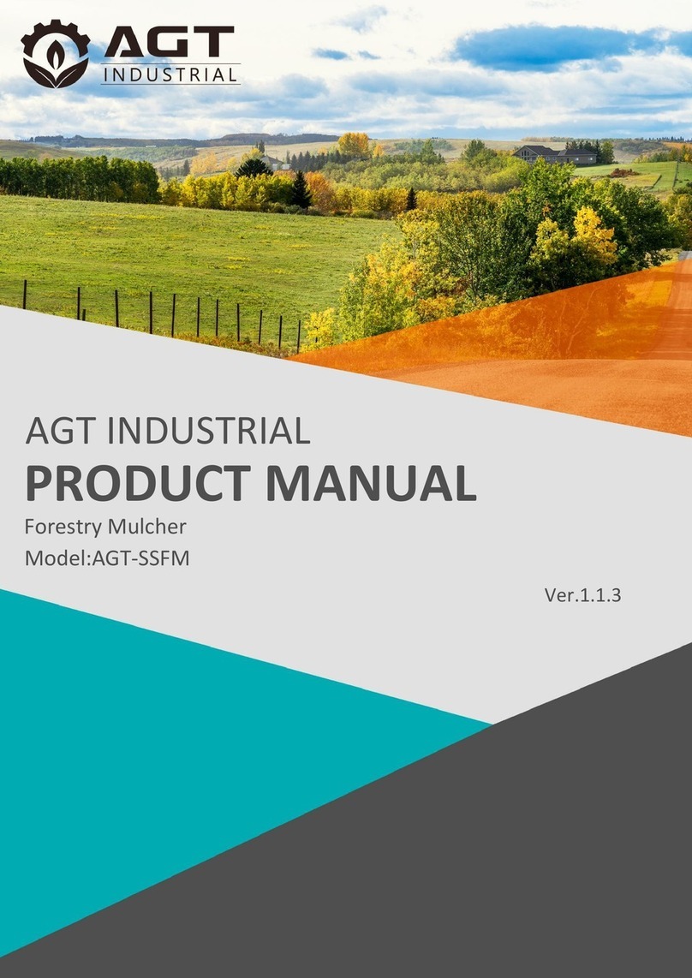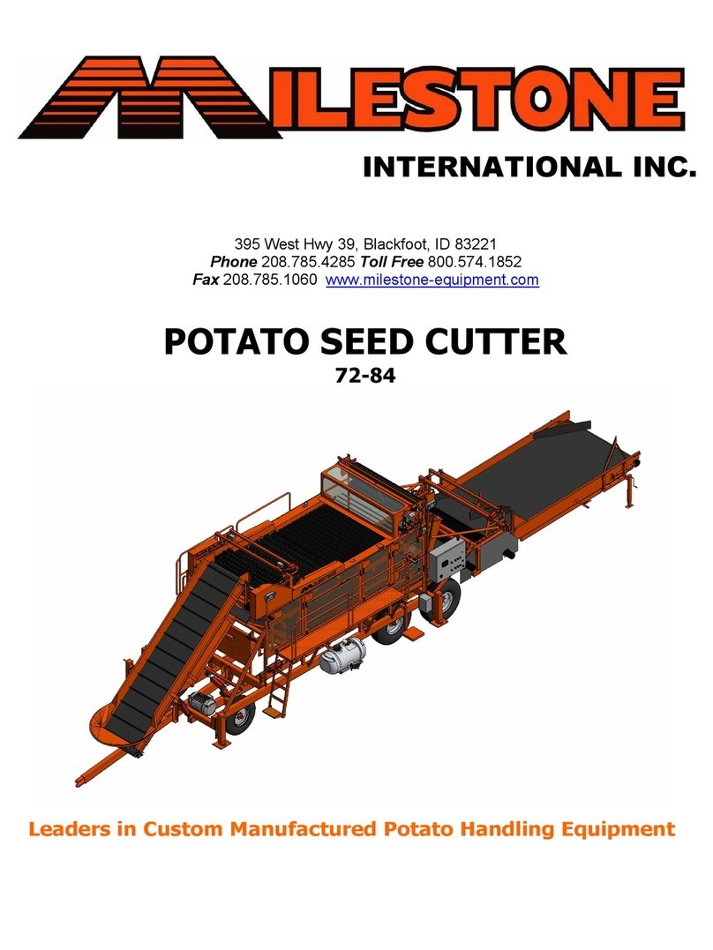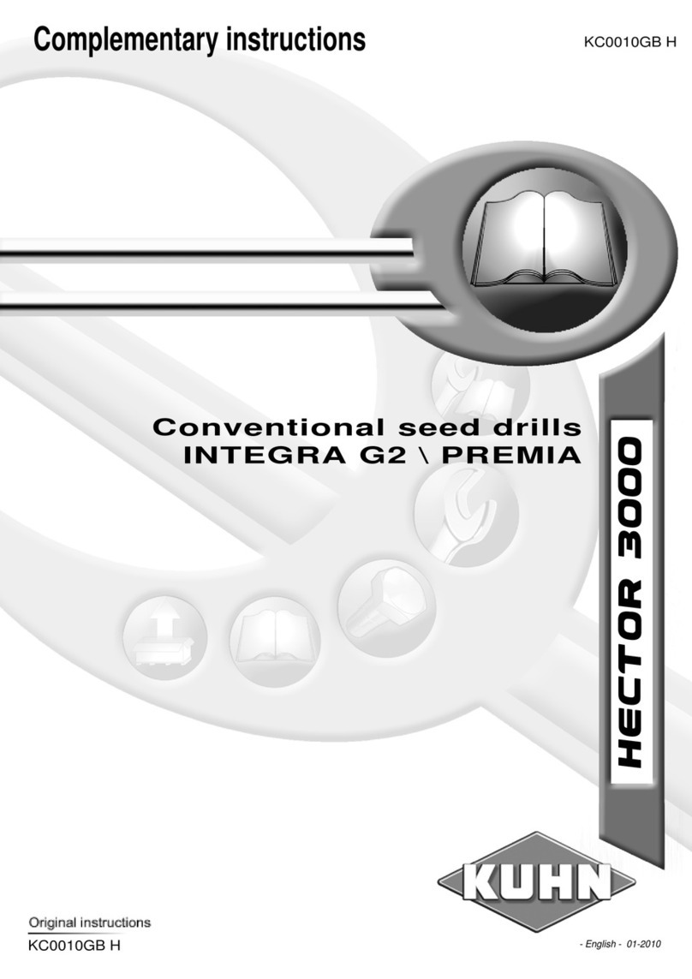
2
COMPOST BIN CONSTRUCTION
The Cutting Diagrams show how each piece of lumber is to be broken down.
The components are numbered in the order they are assembled. Due to the
moisture that is required for composting, it is highly recommended that all
cuts be treated with an end cut wood preservative.
2x2 Pressure Treated Baluster
Twelve (12) boards 36"long are required for components #1, 6, 7, 8.
1x6 Pressure Treated Lumber
Ten (10) boards 8' long are required for the following components #9 – 14.
2x4 Pressure Treated Lumber
Two (2) boards 10'long are required for components #2 – 5.
CUTTING THE COMPONENTS
1
CUTTING DIAGRAMS
Cutting. Diagrams
2x2 Pressure Treated Baluster
Twelve (12) boards 36"1ong are required for components , @ , ,
x8
2x4 Pressure Treated Lumber
Two (2) boards 1 O' long are required for components -
x2
I
Cutting. Diagrams
2x2 Pressure Treated Baluster
Twelve (12) boards 36"1ong are required for components , @ , ,
2x4 Pressure Treated Lumber
Two (2) boards 1 O' long are required for components -
x2
I
Cutting. Diagrams
2x2 Pressure Treated Baluster
Twelve (12) boards 36"1ong are required for components , @ , ,
x8
2x4 Pressure Treated Lumber
Two (2) boards 1 O' long are required for components -
I
COMPONENTS LIST
# Component Name Quantity # Component Name Quantity
1 Leg 8 Base Trim Front 1
2 Front Rail 1 Side Slat 10
3 Rear Rail 2 Front Slat 5
Side Rail 4 Rear Slat 5
Threhold 1 Door Batten 2
Base Trim Side 2Lid Slat 5
Base Trim Rear 1 Lid Batten 2
10
9
8
3
6
13
7
14
2
5
12
1
4
11
32¾"
31½" 311
/
8"
251
/
8"
311
/
8"
251
/
8" 251
/
8" 251
/
8"
32¾"
31¼"
28¾"
17¼" 27"
31¼"
26¾" 26¾" 26¾" 26¾"
