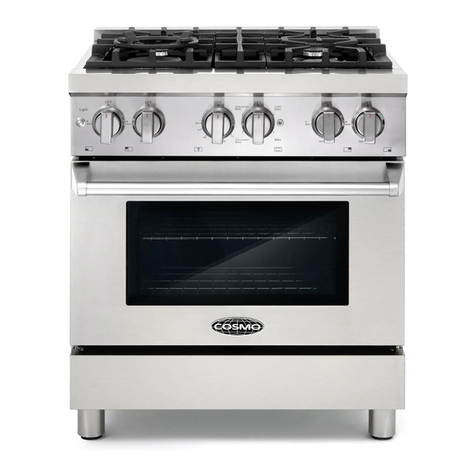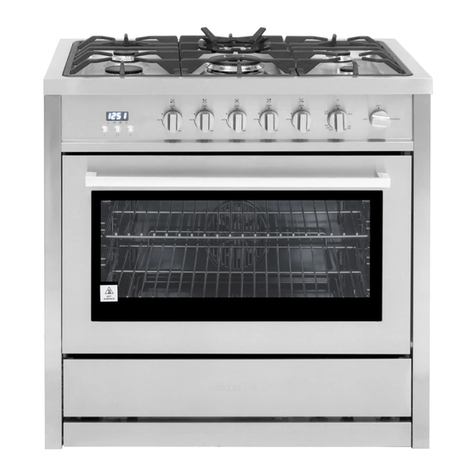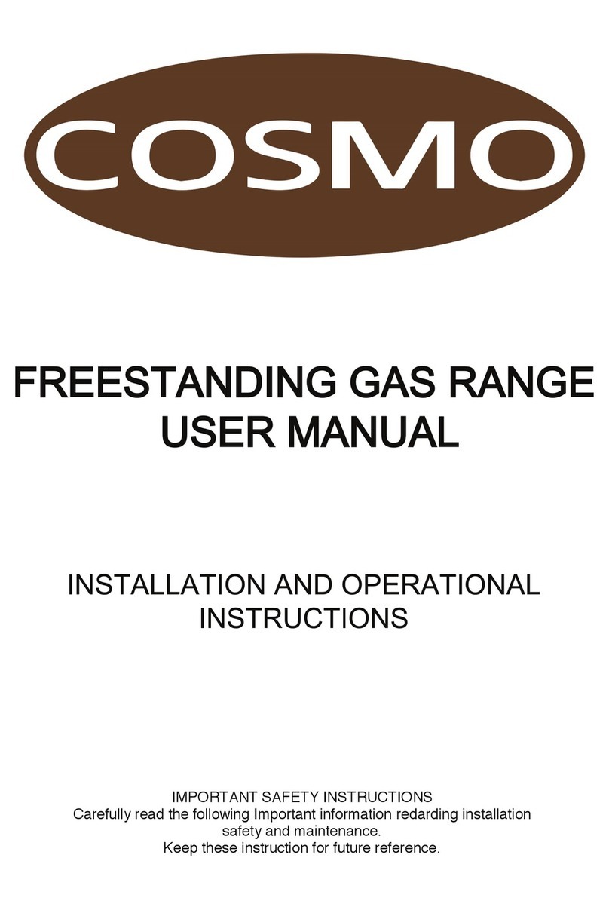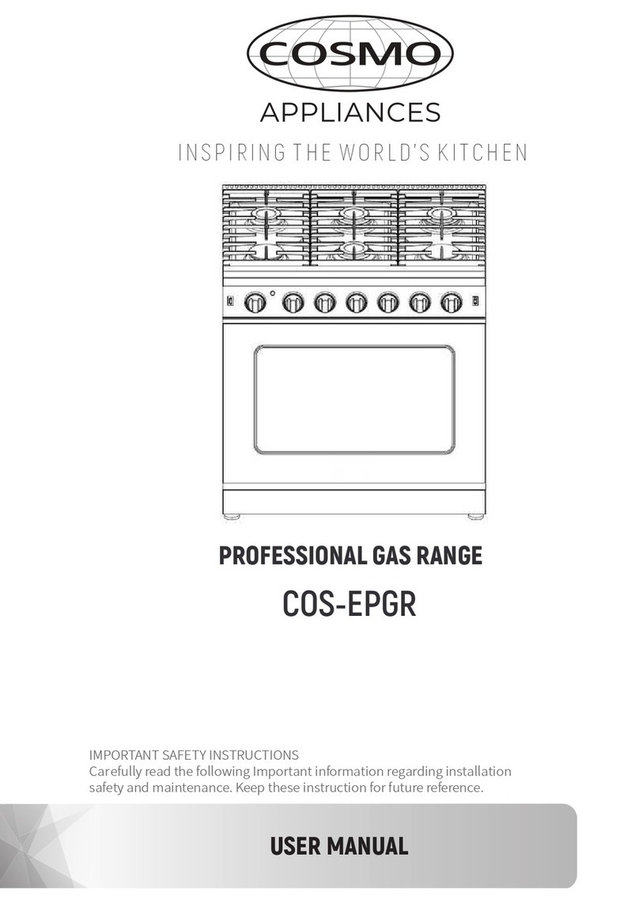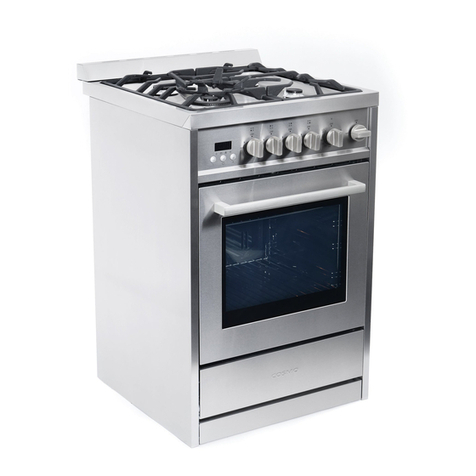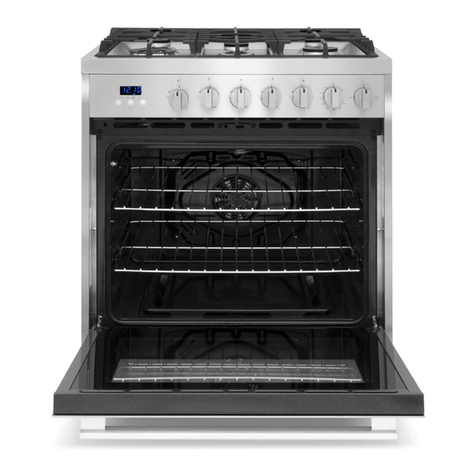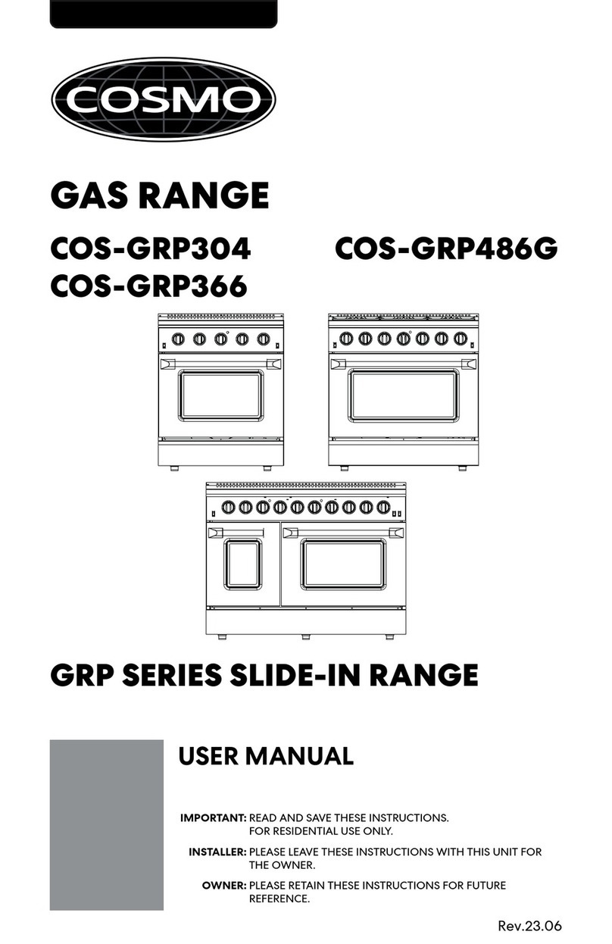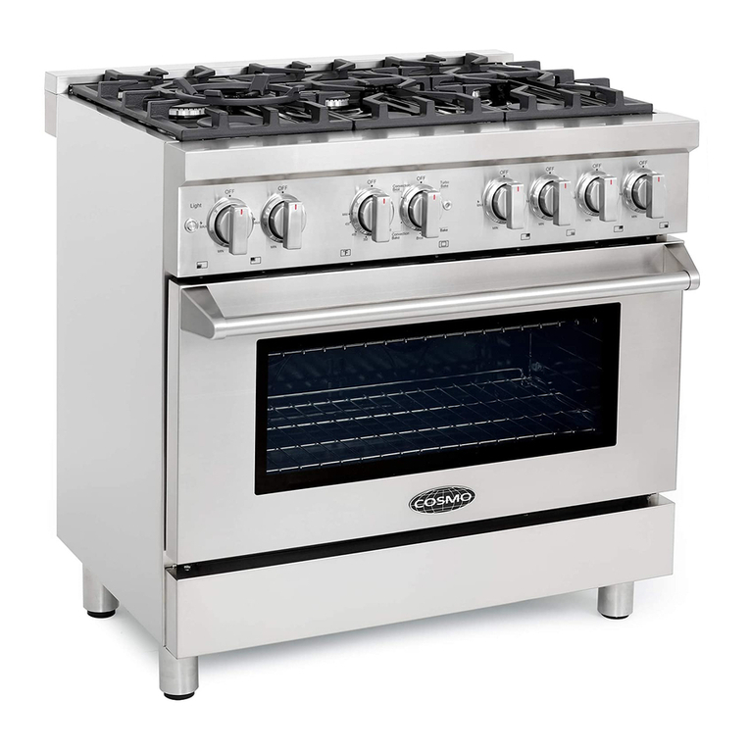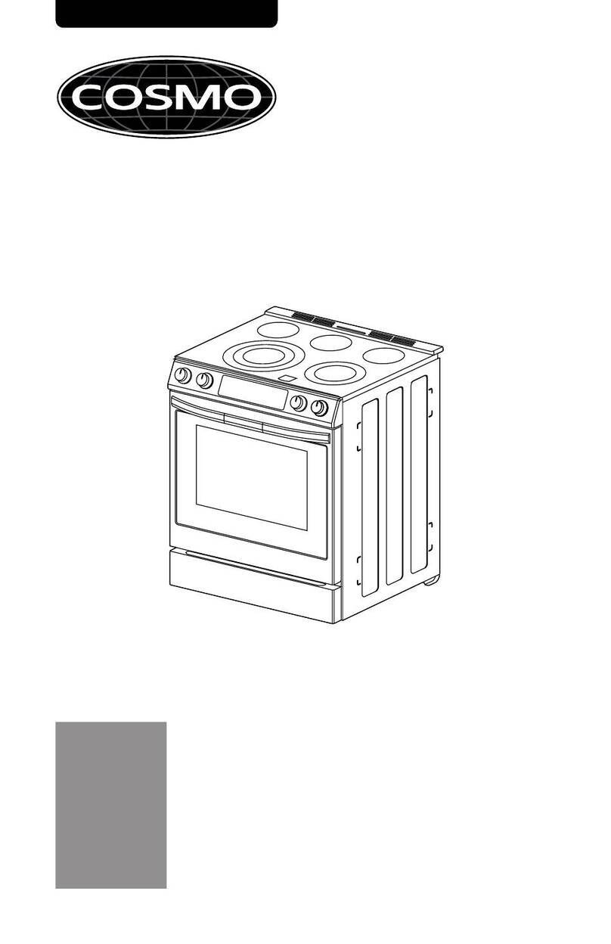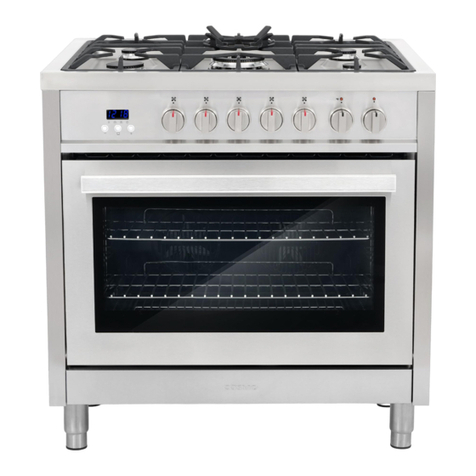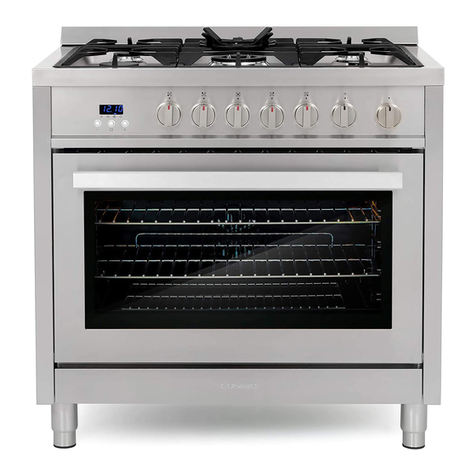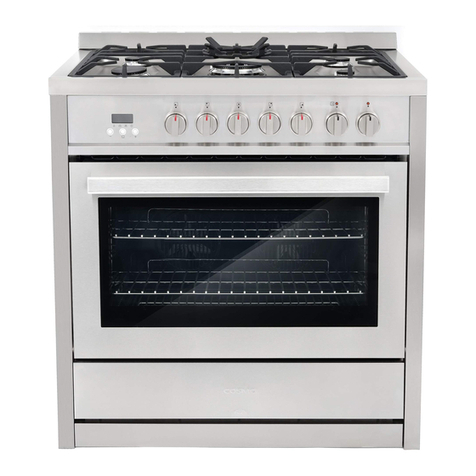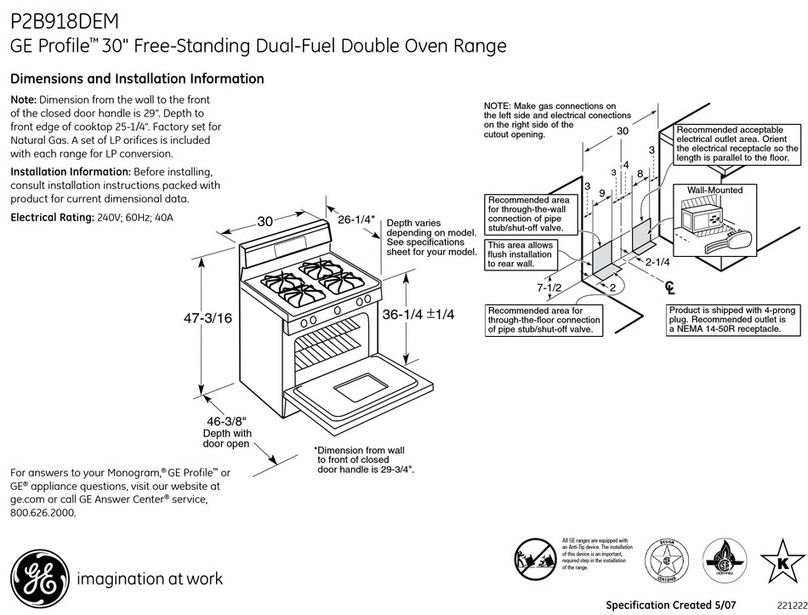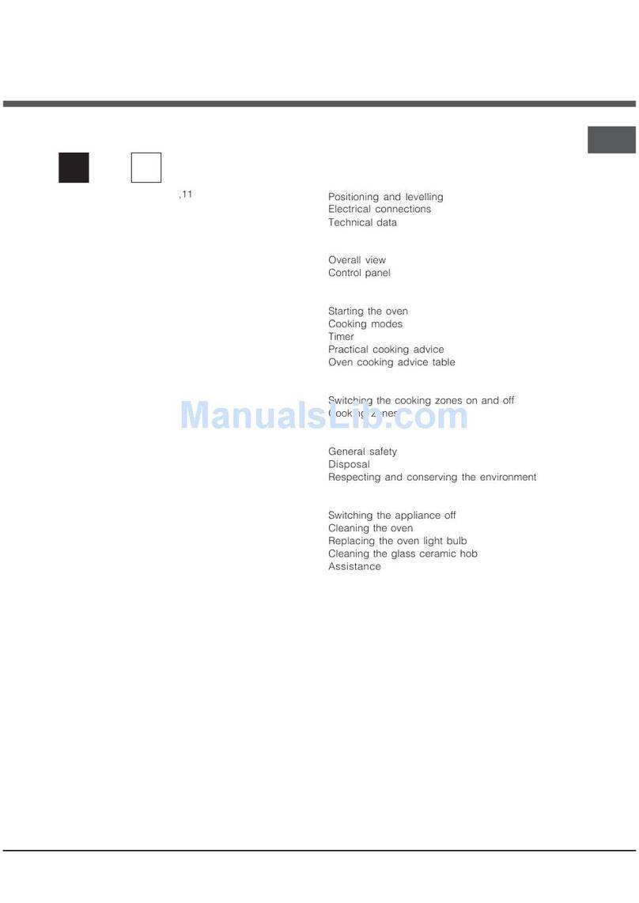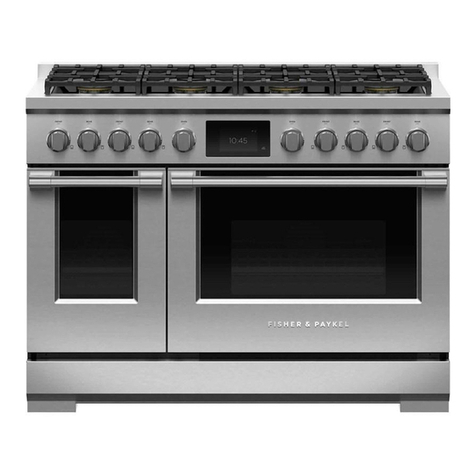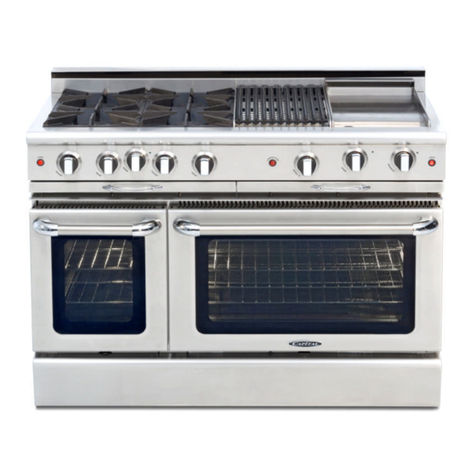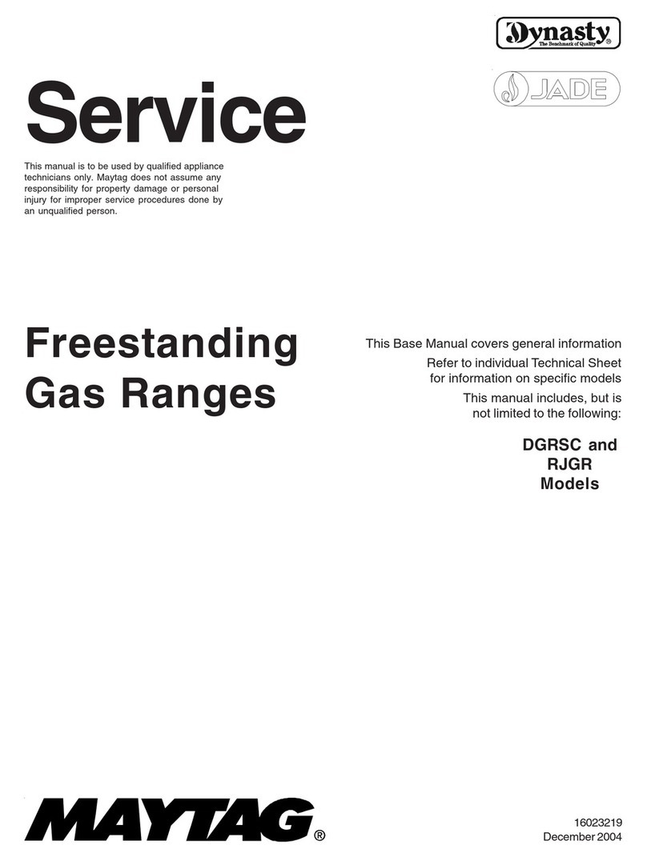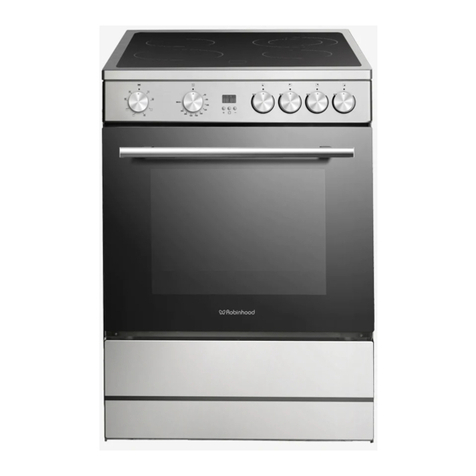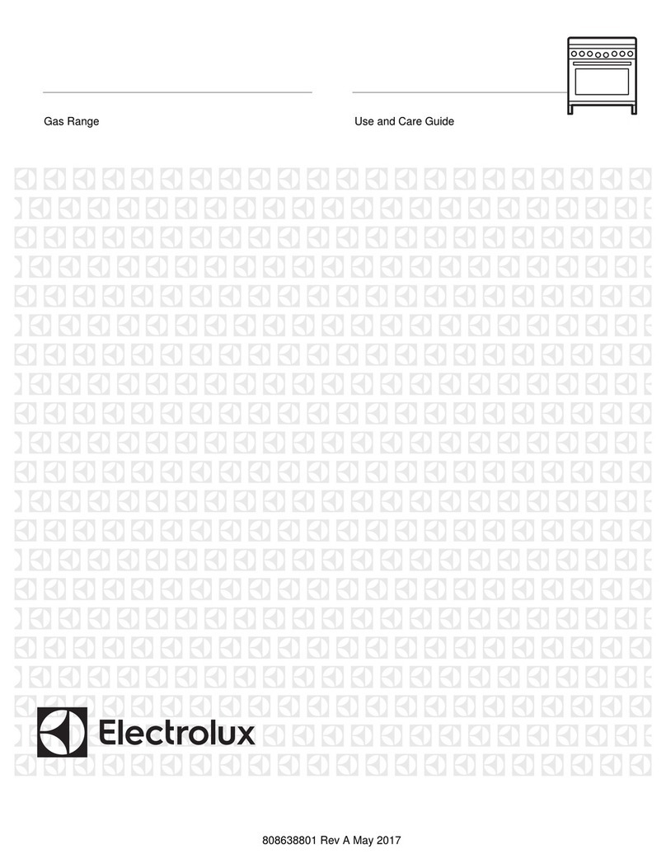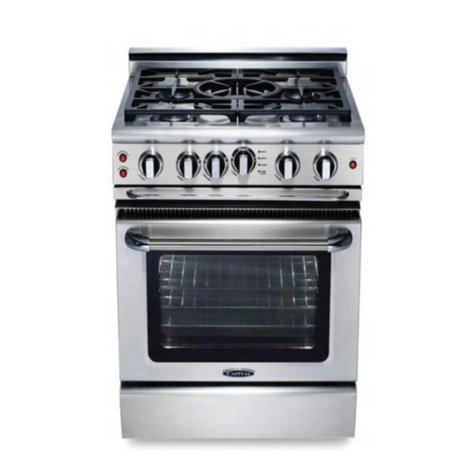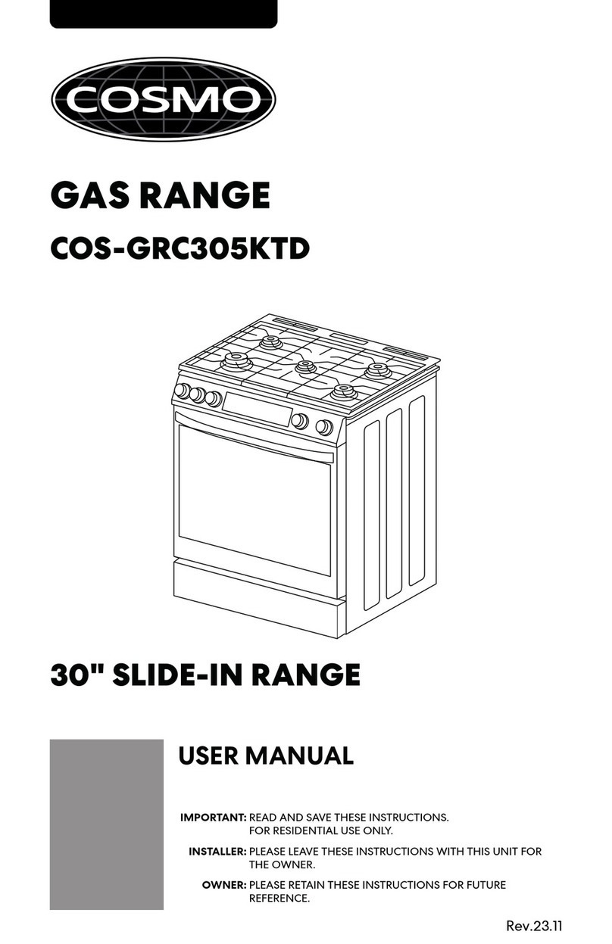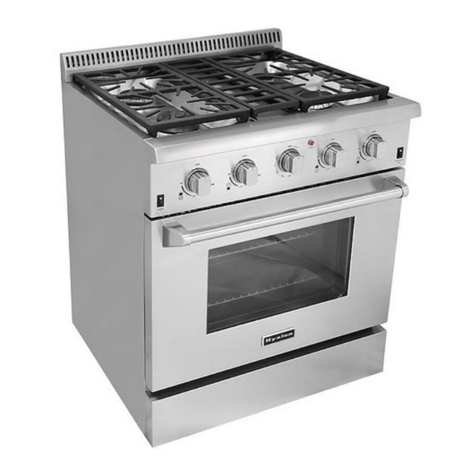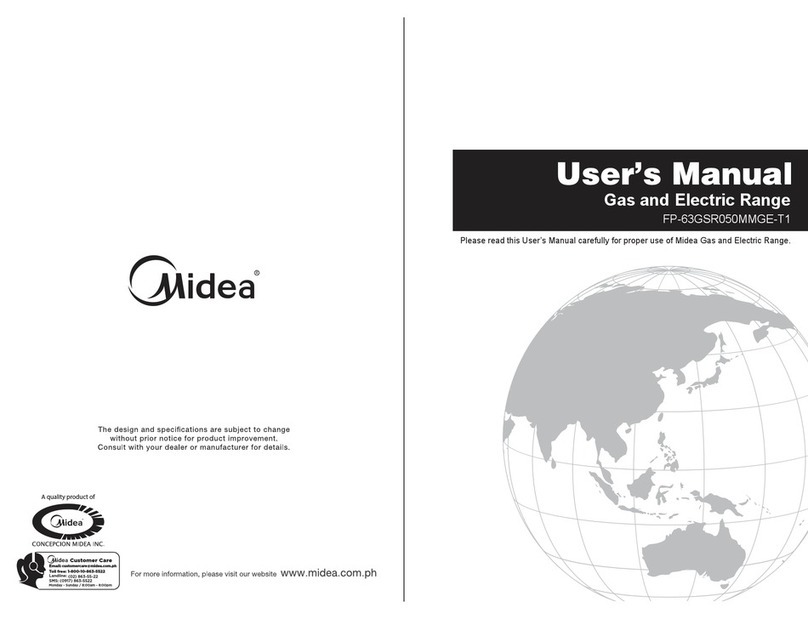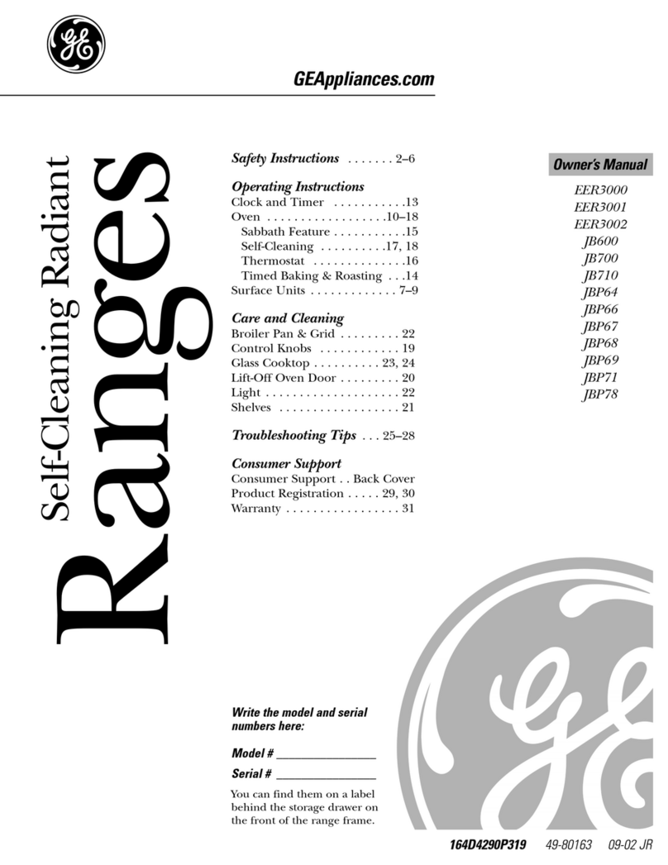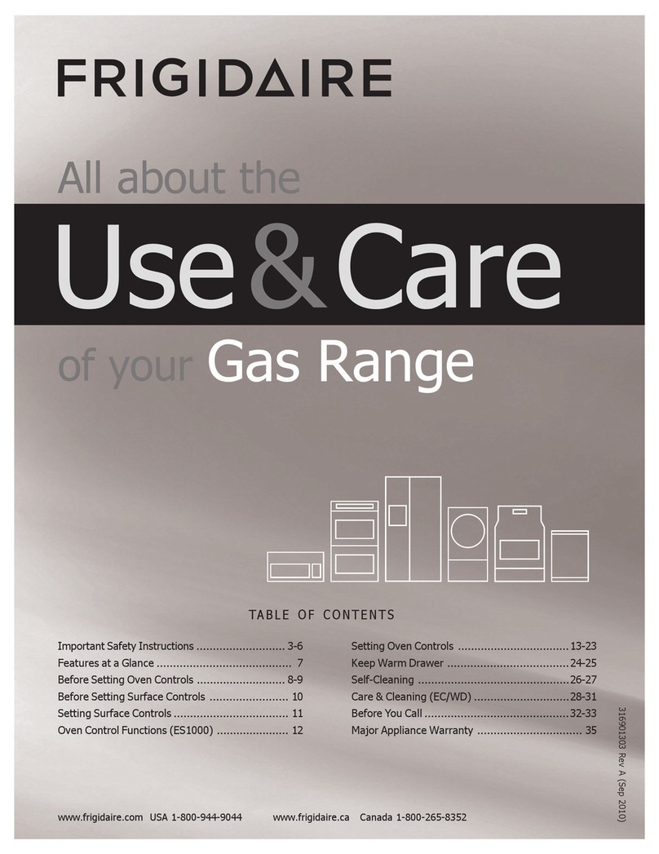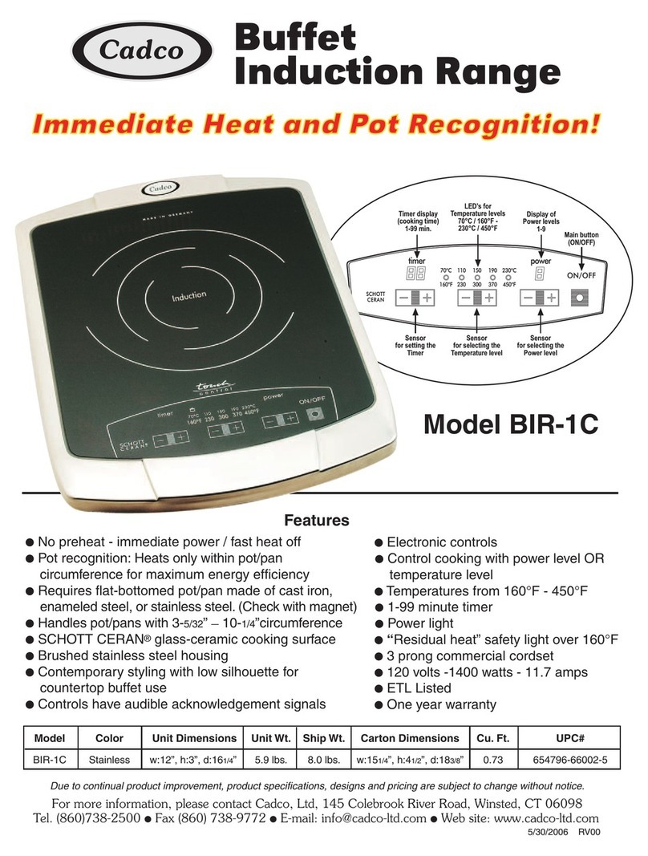
34 35
AVERTISSEMENT
Risque de choc électrique
L’alimentation électrique du circuit du branchement du four doit
être coupée lorsque les connexions des lignes sont mises en place.
Ne pas utiliser pas de rallonge avec cet appareil.
Une mise électrique à la terre est nécessaire pour cet appareil.
L’extrémité libre du connecteur vert (le connecteur de mise à la
terre) doit être connectée à la masse appropriée. Ce connecteur
doit rester branché à la masse au four.
Si un tuyau d’eau froide est interrompu par du plastique, des joints
non métalliques, des raccords union ou d’autres matériaux isolants,
NE PAS L'UTILISER pour la mise à la terre.
NE PAS brancher la masse à une canalisation de gaz.
Le circuit du NEUTRE ou de LIAISON A LA TERRE NE DOIT PAS
contenir de fusible. Un fusible dans le circuit du neutre ou de
liaison à la terre pourrait entraîner une électrocution.
L'utilisateur doit consulter un électricien quali−é s'il n'est pas sûr
que l'appareil est correctement relié à la terre.
Le non-respect de cette instruction peut causer un décès, un
incendie ou un choc électrique.
La cuisinière n’est pas équipée d’un cordon d’alimentation. La cuisinière peut
être équipée d’un cordon d’alimentation électrique à 3 ou 4 conducteurs
NEMA 14-50 ou 10-50 de type SRDT ou ST (comme nécessaire) de 250 VCA
minimum et 50 A, terminé par 3 cosses rondes ou en fourche à pointes
relevées et approuvé pour utilisation avec les cuisinières.
•Un serre-câble homologué UL doit être fixé à la cuisinière pour maintenir le
cordon d’alimentation.
•Ne pas utiliser de prise secteur à conducteurs en aluminium avec un
cordon et une fiche d’alimentation à conducteurs en cuivre (et
inversement). Le raccordement correct est un cordon à conducteurs en
cuivre et une prise secteur à conducteurs en cuivre.
•La prise secteur doit être située de telle sorte que le cordon d’alimentation
soit accessible lorsque la cuisinière est à son emplacement final.
Exigences d'installation
AVERTISSEMENT
Risque de choc électrique
EXIGENCES ÉLECTRIQUES - CANADA UNIQUEMENT
Déconnecter la source de courant électrique avant l'entretien.
Utilisez un nouveau cordon d'alimentation homologué
CSA International.
Brancher sur une prise de terre.
Ne pas utiliser de câble de rallonge.
Le non-respect de cette instruction pourrait causer un décès,
un incendie ou un choc électrique.
Si les codes en vigueur le permettent et qu’un conducteur distinct de liaison à
la terre est utilisé, on recommande qu’un électricien qualifié vérifie que la
liaison à la terre et la taille du conducteur de liaison à la terre sont adéquats et
conformes aux prescriptions des codes locaux.
Vérifier que le raccordement à la source d’électricité et le calibre des
conducteurs sont conformes aux prescriptions de la plus récente édition de la
norme CSA C22.1, partie 1 - Code canadien de l’électricité, et de tout code ou
règlement local en vigueur.
On peut obtenir un exemplaire de la norme ci-dessus auprès de :
Canadian Standards Association
178 Rexdale Blvd.
Toronto, ON M9W 1R3 CANADA
•En cas de doute quant à la qualité de la liaison à la terre de la cuisinière,
consulter un électricien qualifié.
•Cette cuisinière est dotée d’un cordon d’alimentation (homologation CSA
International) destiné à être branché sur une prise de courant murale
standard 14-50R. Veiller à ce que la prise de courant murale soit placée à
proximité de l’emplacement définitif de la cuisinière.
•Ne pas utiliser de câble de rallonge.
Exigences d'installation




















