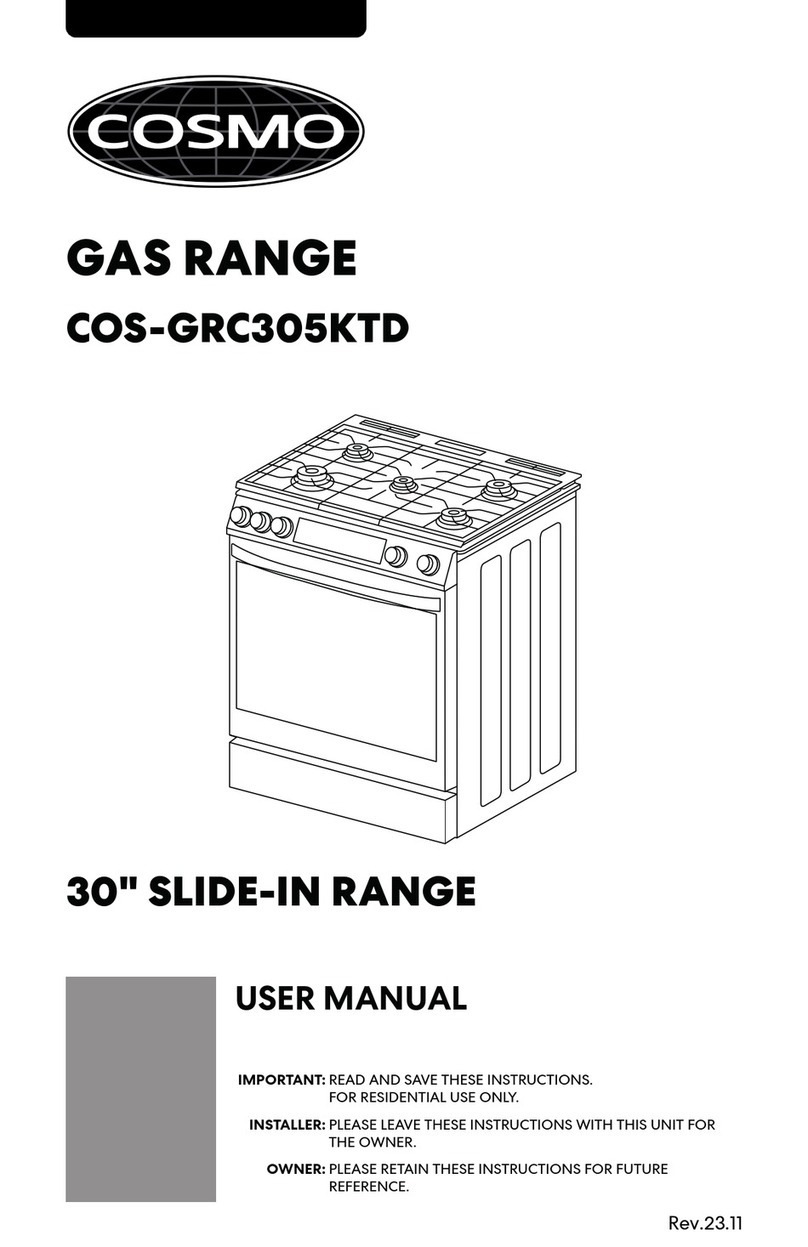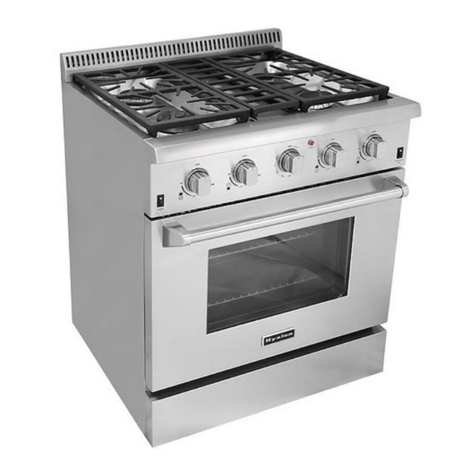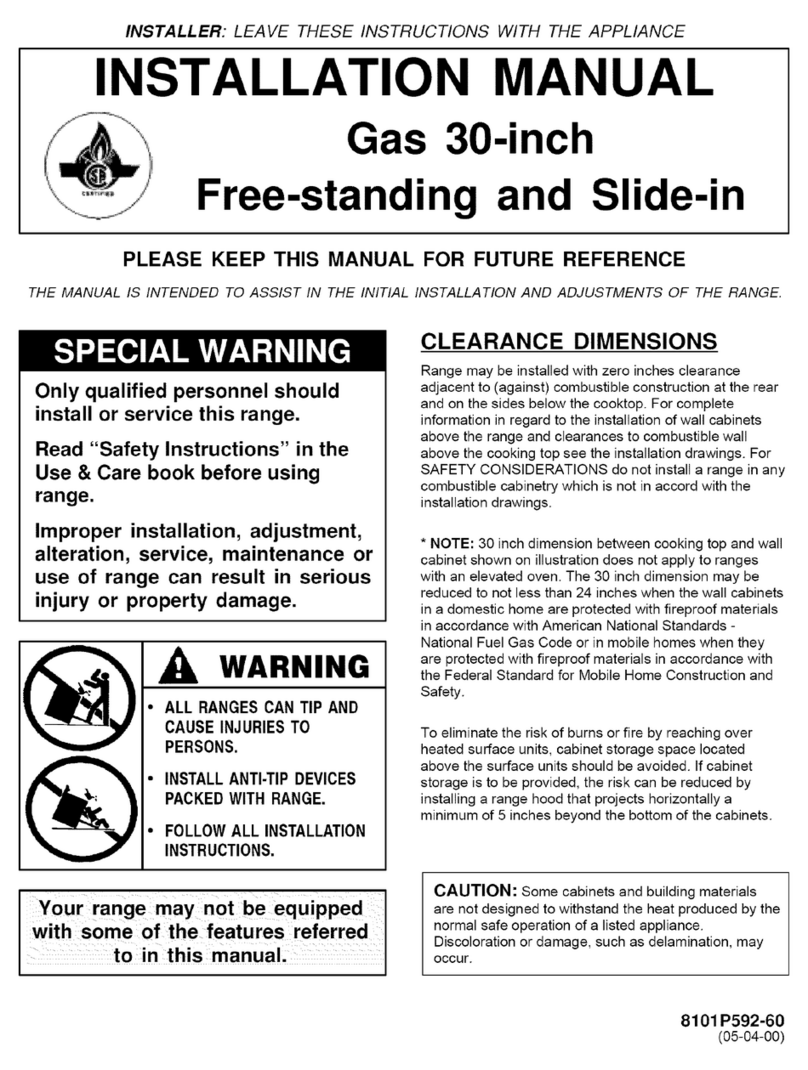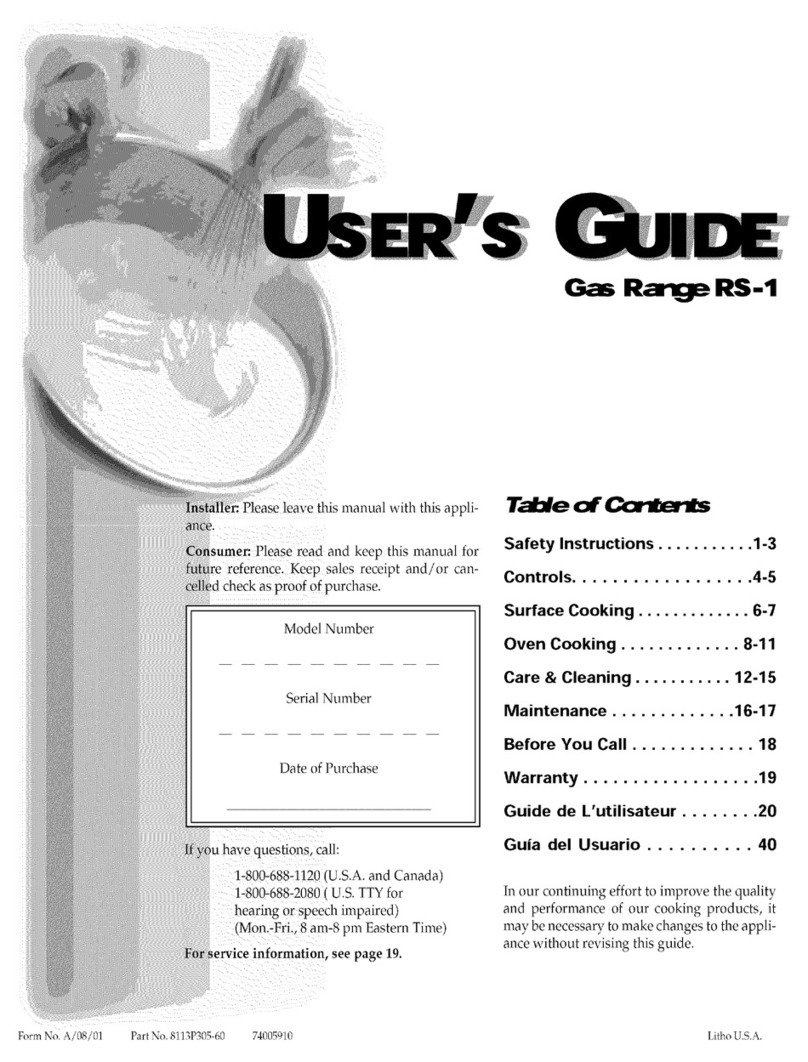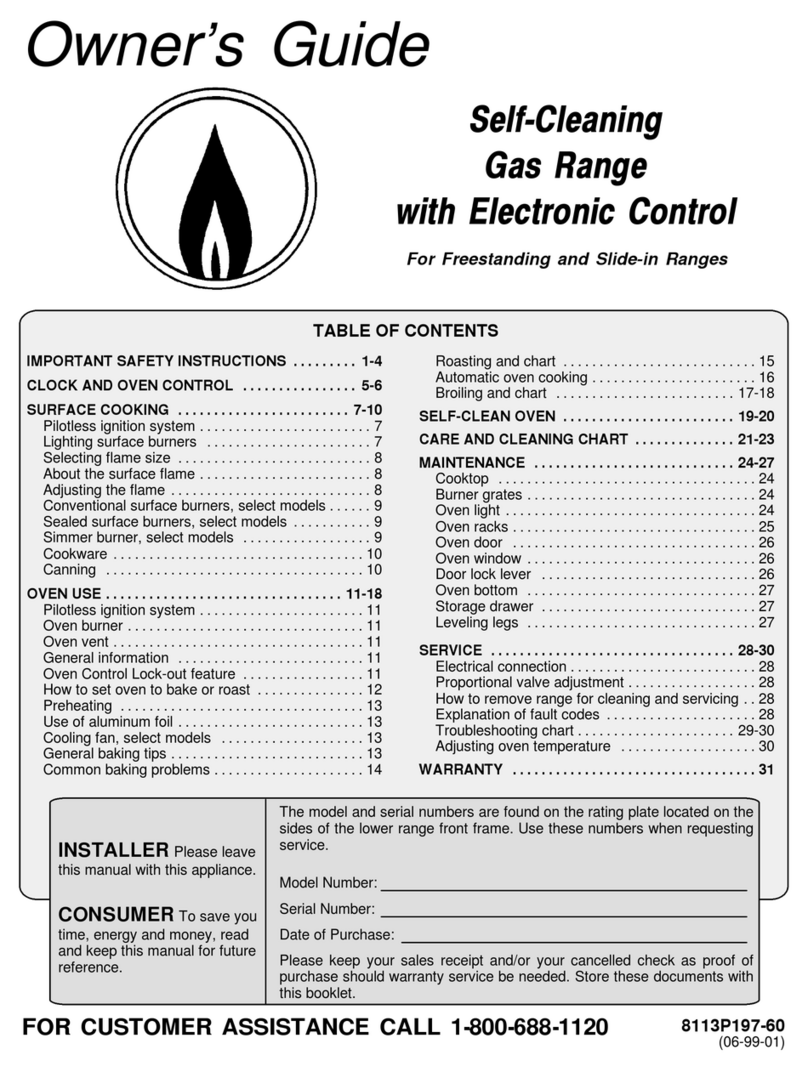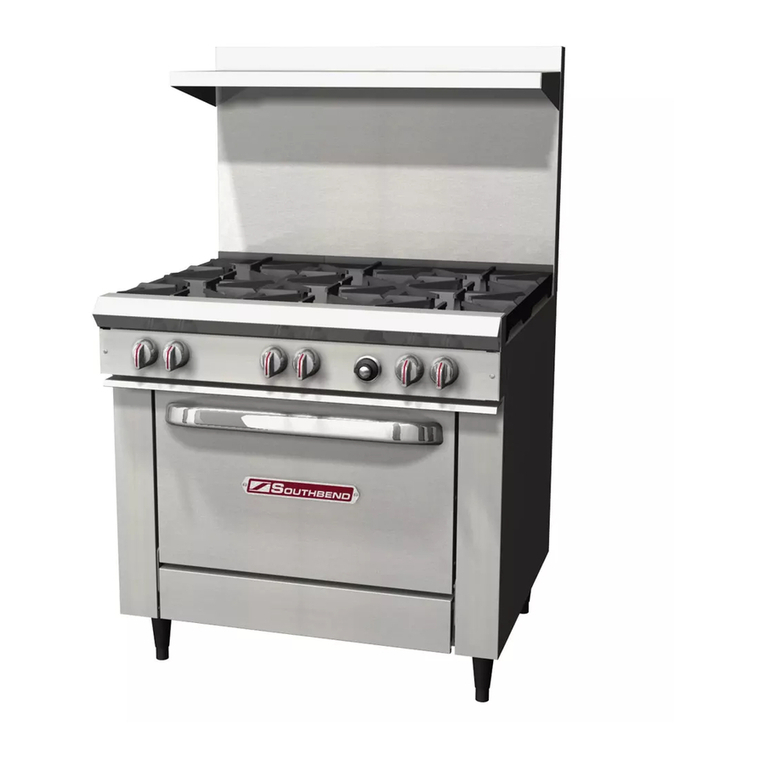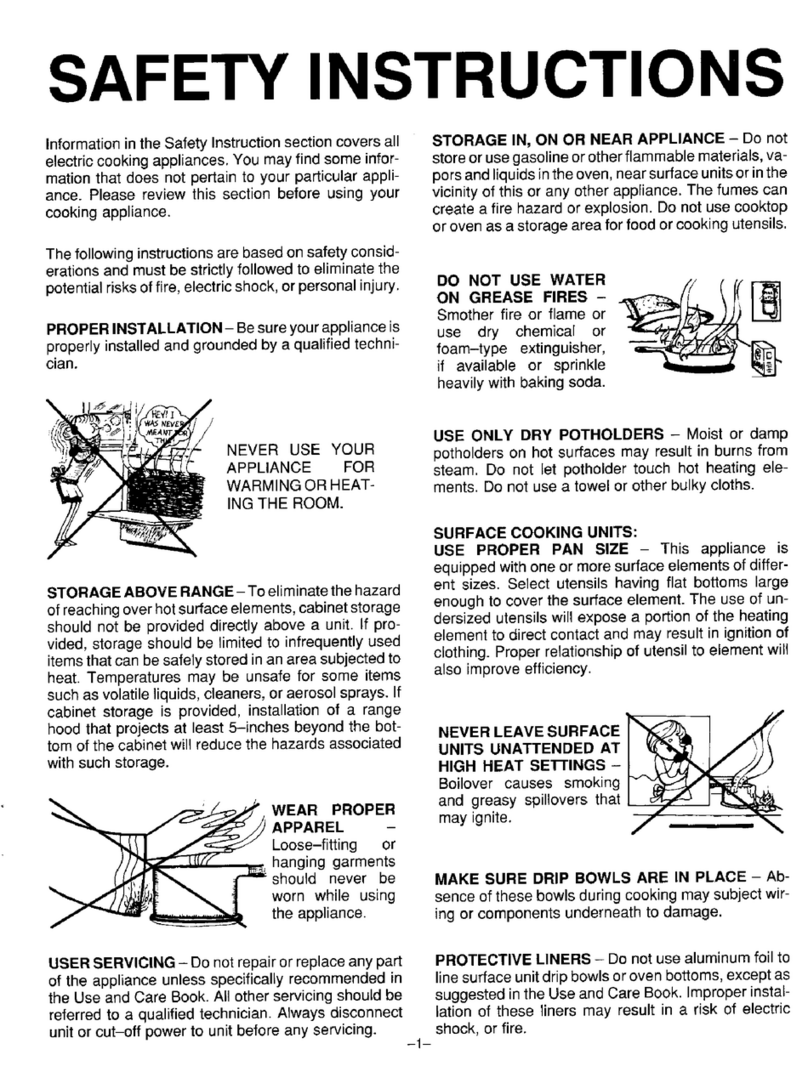Cosmo COS-ERC305WKTD User manual




















Other manuals for COS-ERC305WKTD
1
Table of contents
Other Cosmo Range manuals

Cosmo
Cosmo COS-305AERC User manual
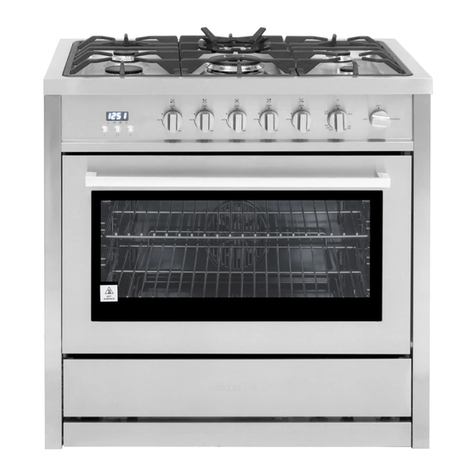
Cosmo
Cosmo COS-965AGC User manual
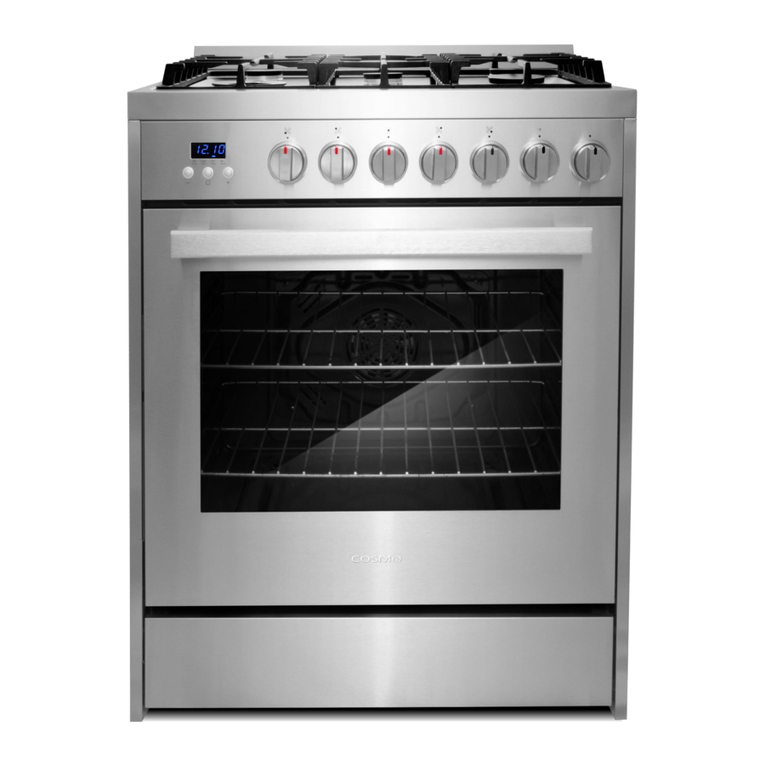
Cosmo
Cosmo COS-305AGC User manual

Cosmo
Cosmo COS-965AGC User manual
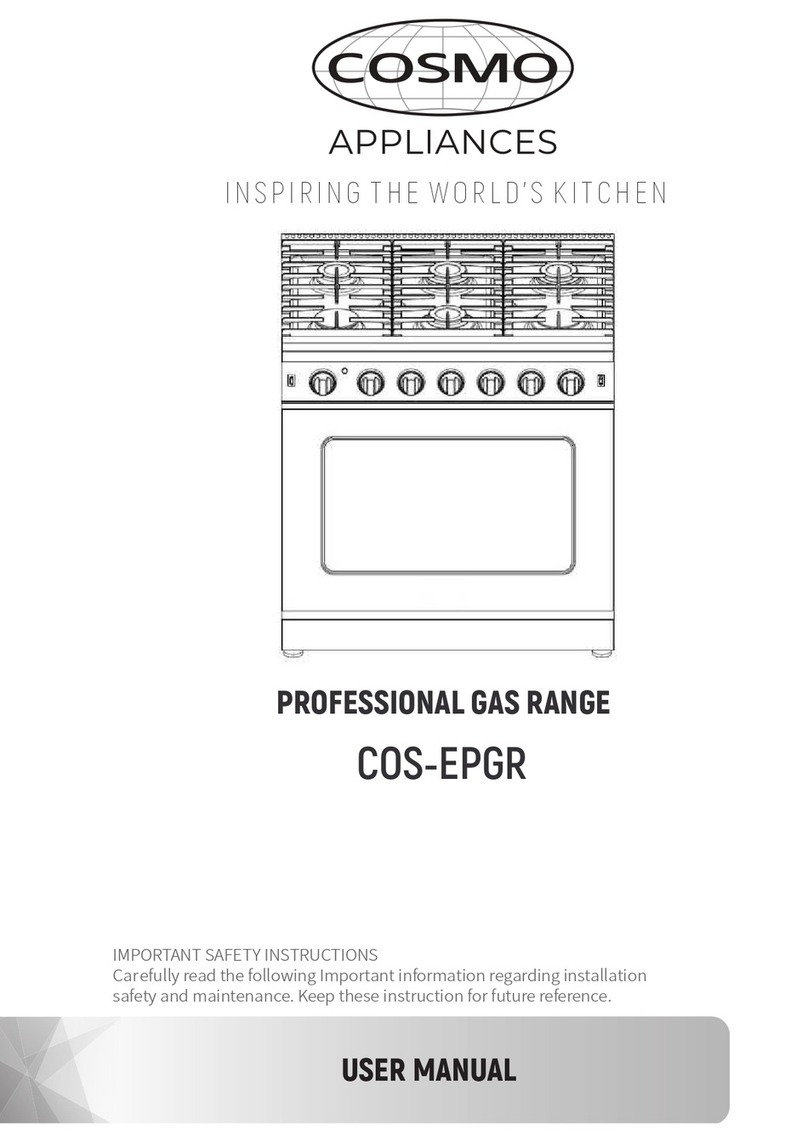
Cosmo
Cosmo COS-EPGR User manual
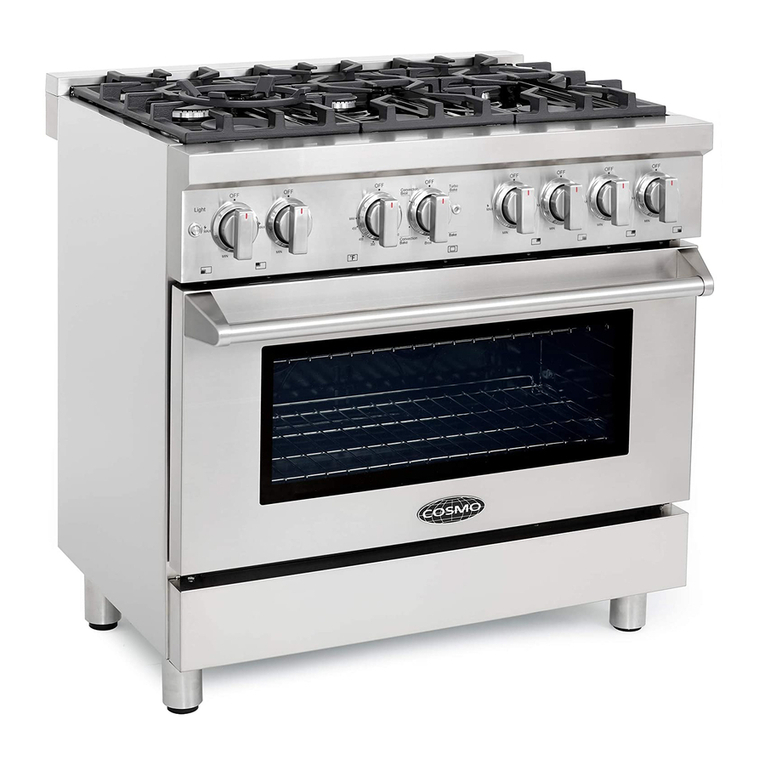
Cosmo
Cosmo COS-DFR304 Instruction Manual
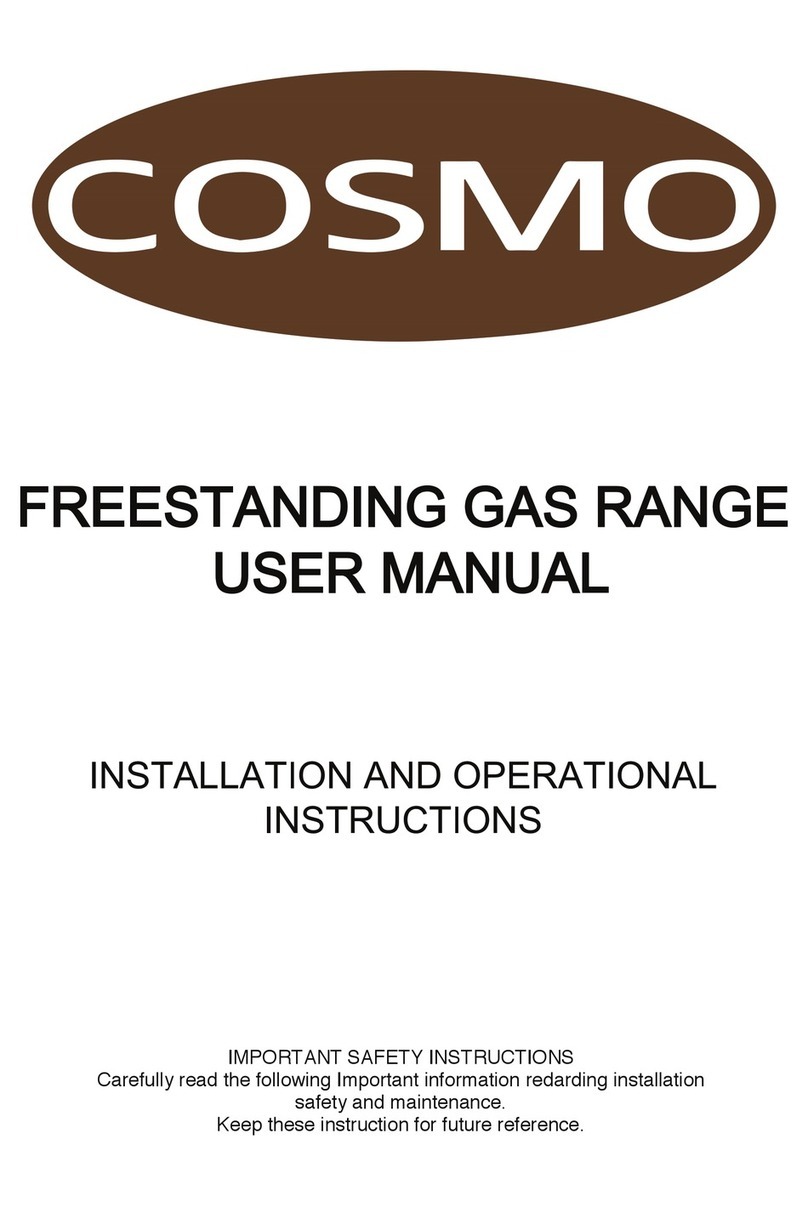
Cosmo
Cosmo cos-965ag User manual
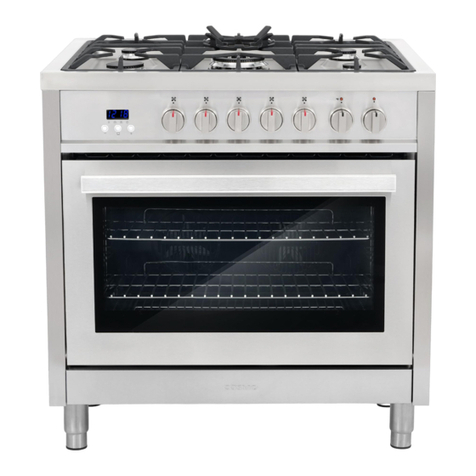
Cosmo
Cosmo F965 User manual
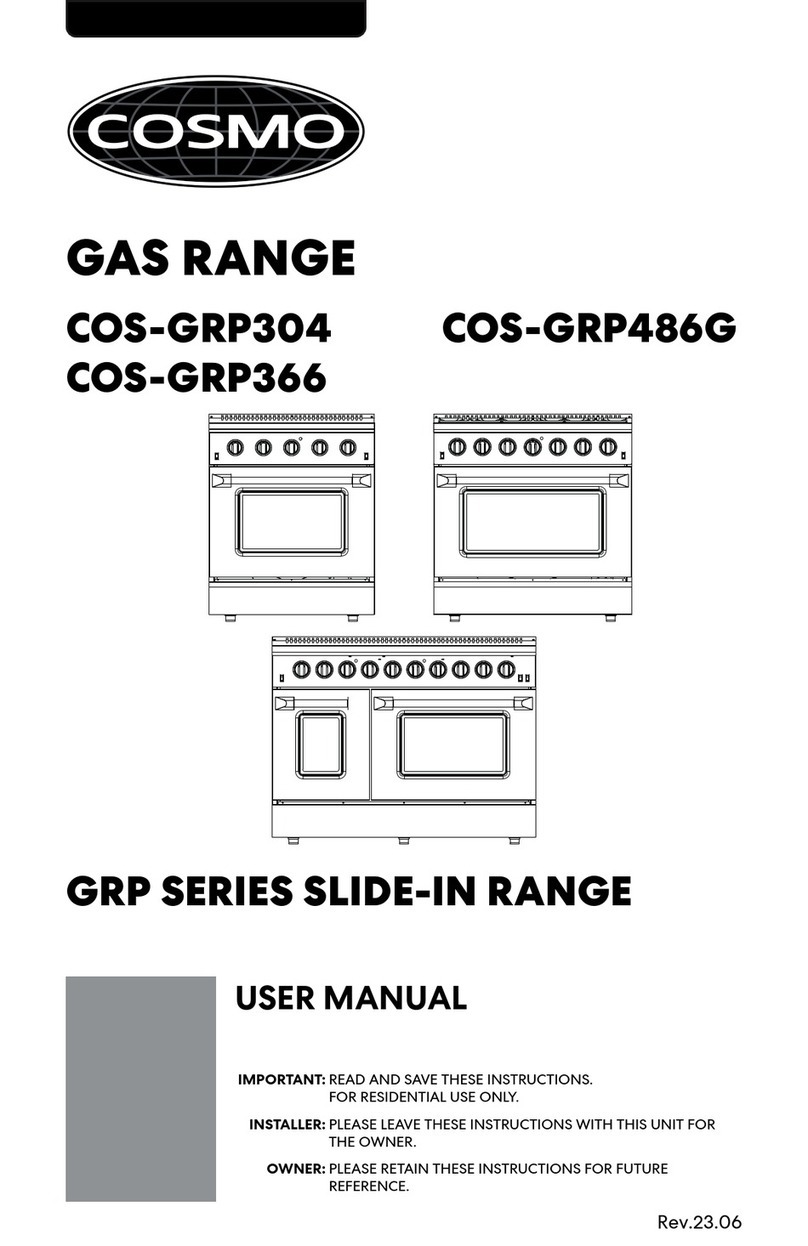
Cosmo
Cosmo GRP Series User manual
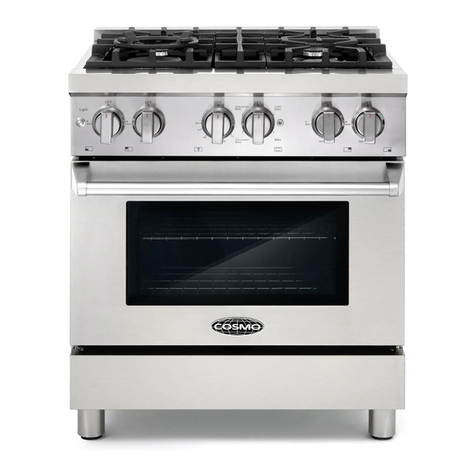
Cosmo
Cosmo COS-DFR366 Troubleshooting guide

Cosmo
Cosmo COS-965AGC User manual
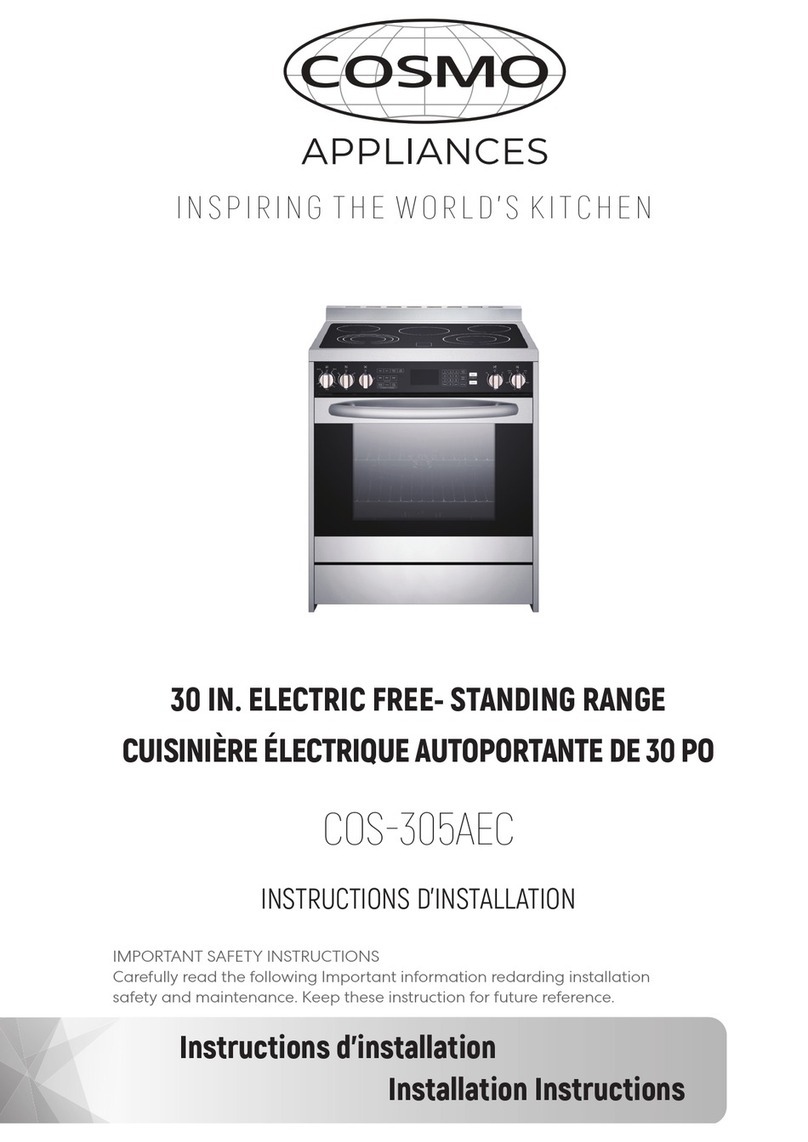
Cosmo
Cosmo COS-305AEC User manual
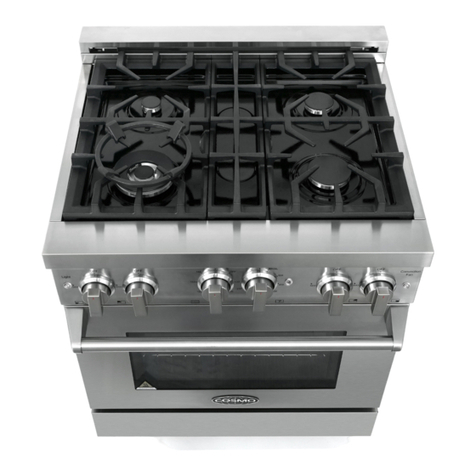
Cosmo
Cosmo GRP Series User manual
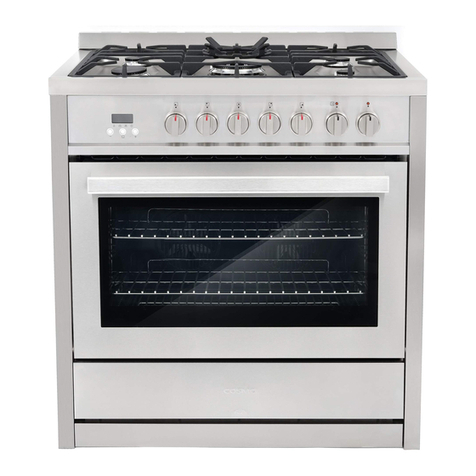
Cosmo
Cosmo F965NF User manual

Cosmo
Cosmo GRP Series User manual

Cosmo
Cosmo COS-305AGC User manual
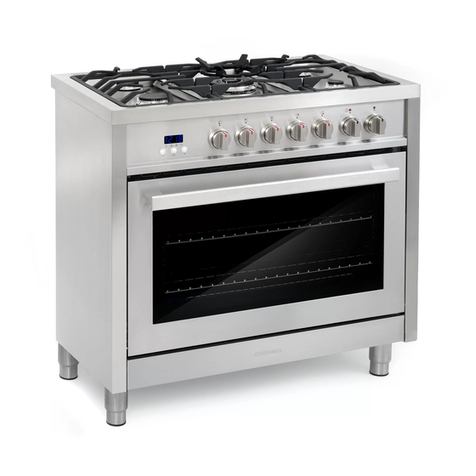
Cosmo
Cosmo COS-F965 User manual
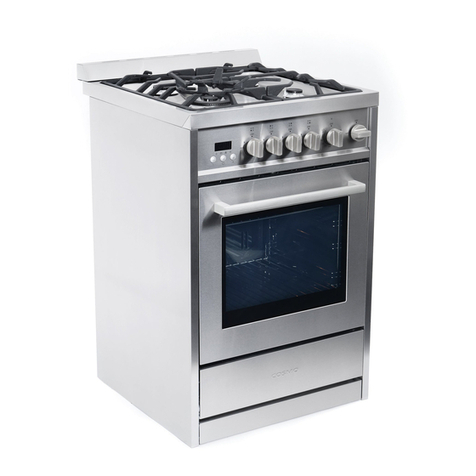
Cosmo
Cosmo COS-244AGC User manual

Cosmo
Cosmo COS-244AGC User manual
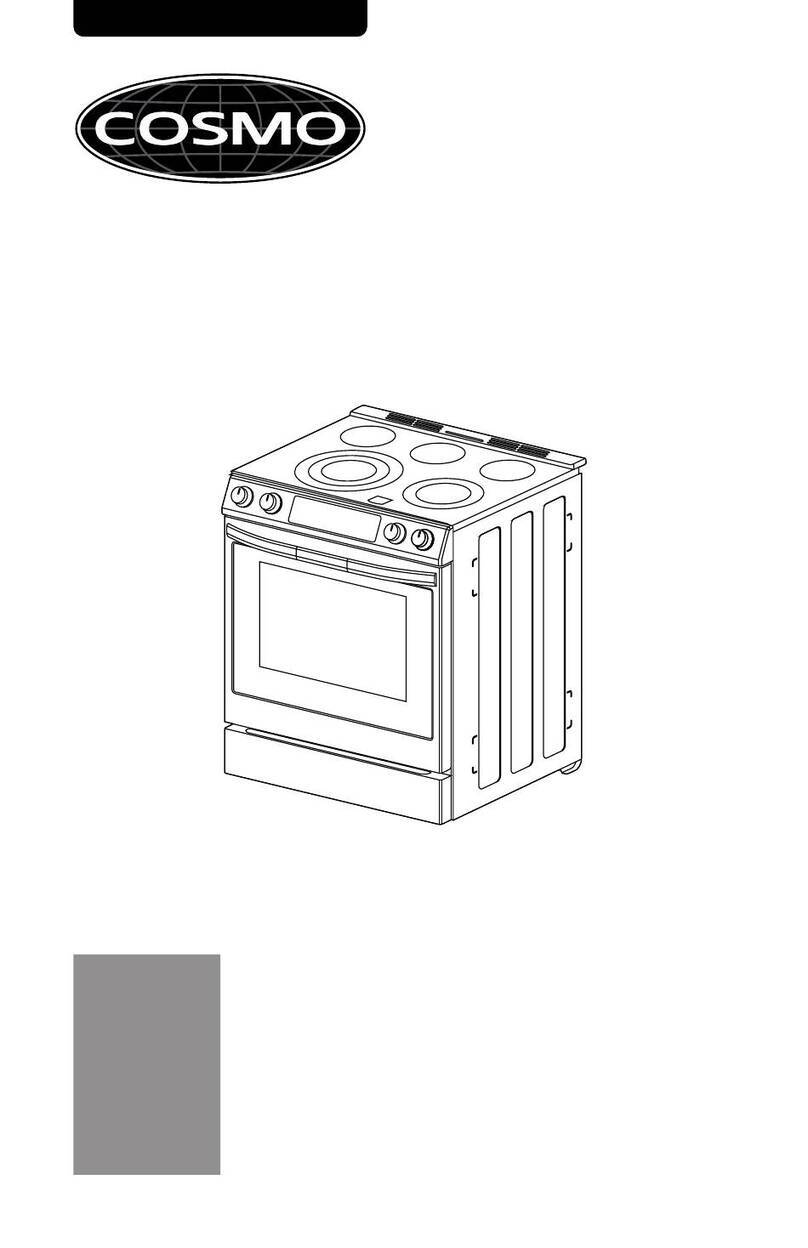
Cosmo
Cosmo COS-ERC305WKTD User manual
Popular Range manuals by other brands
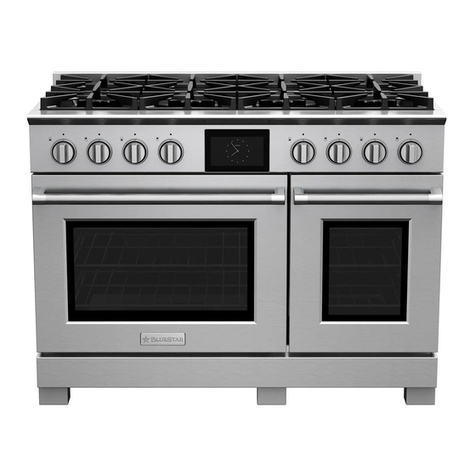
Blue Star
Blue Star BSDF36 user manual
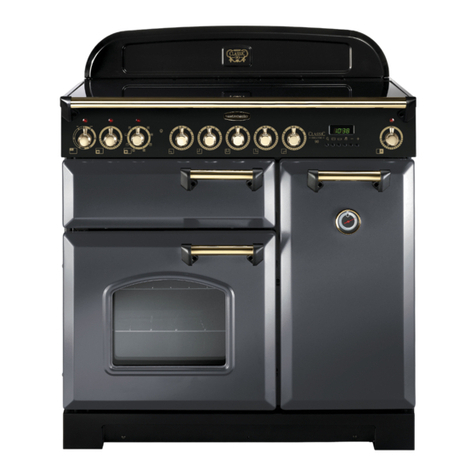
Range Master
Range Master U109300 - 01 User guide & installation & service instructions
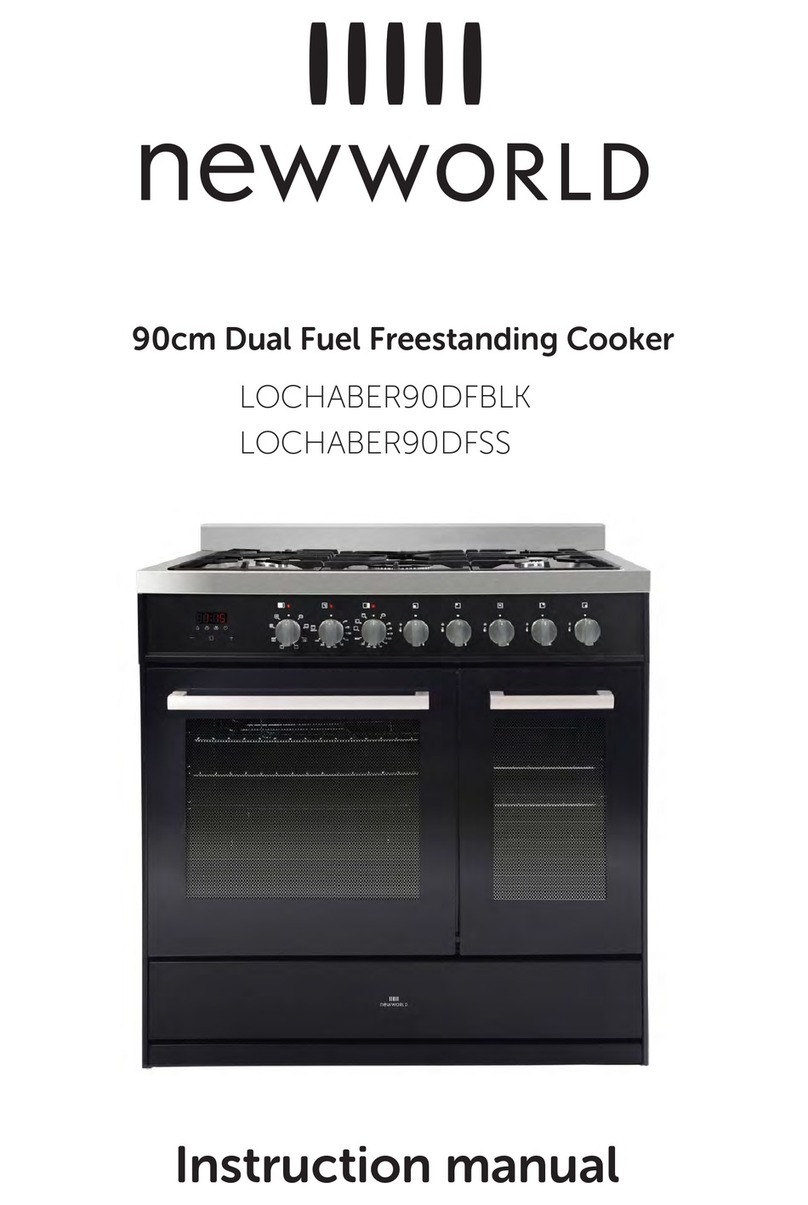
New World
New World LOCHABER90DFBLK instruction manual
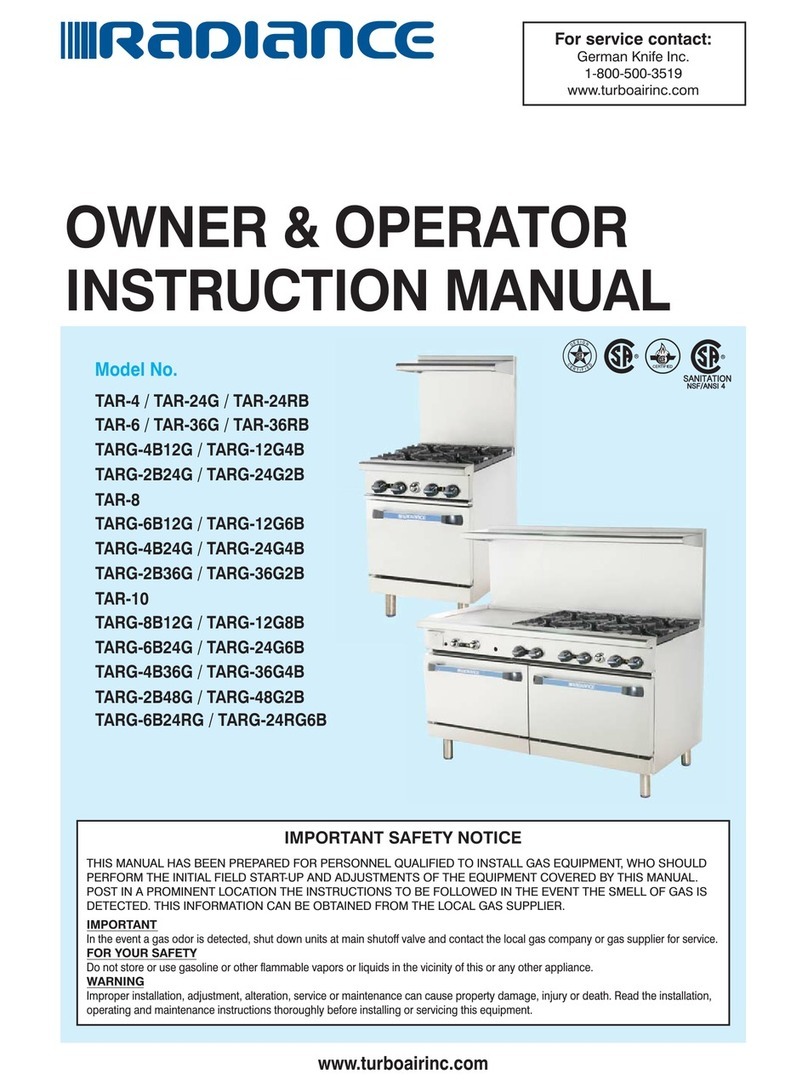
Turboair
Turboair TAR-4 Owner & operator instruction manual

Southbend
Southbend P32N-BBB Installation and operation manual
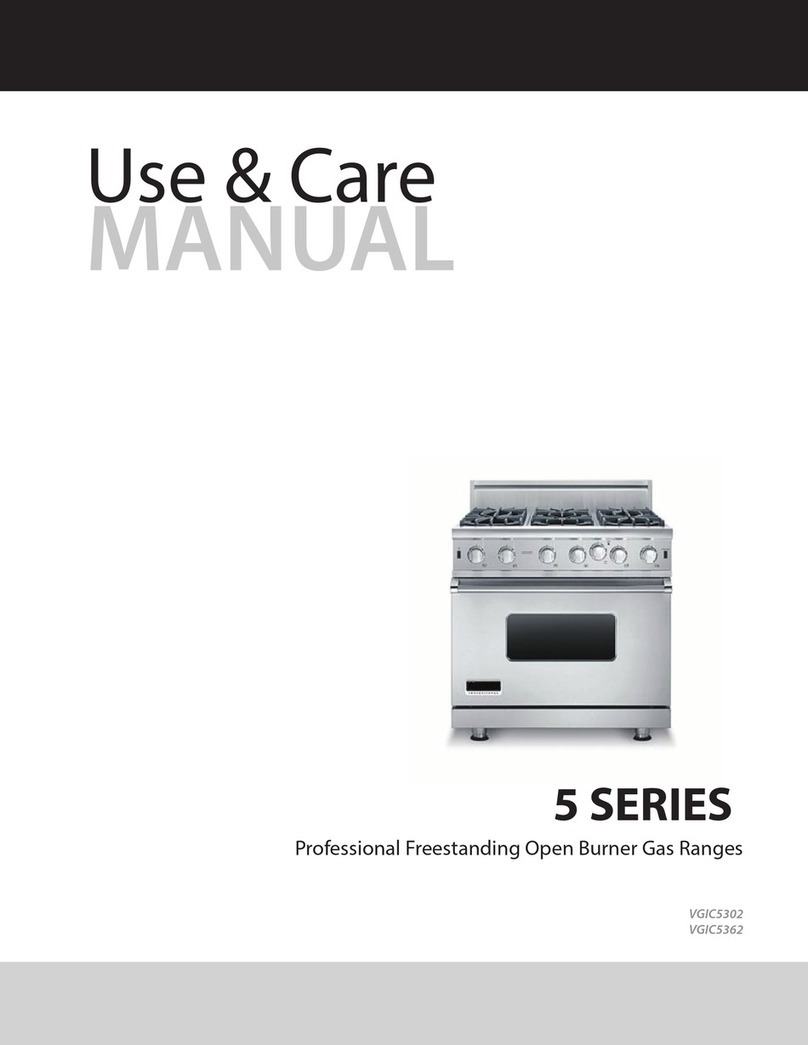
Viking Range
Viking Range VGIC5302 Use & care manual
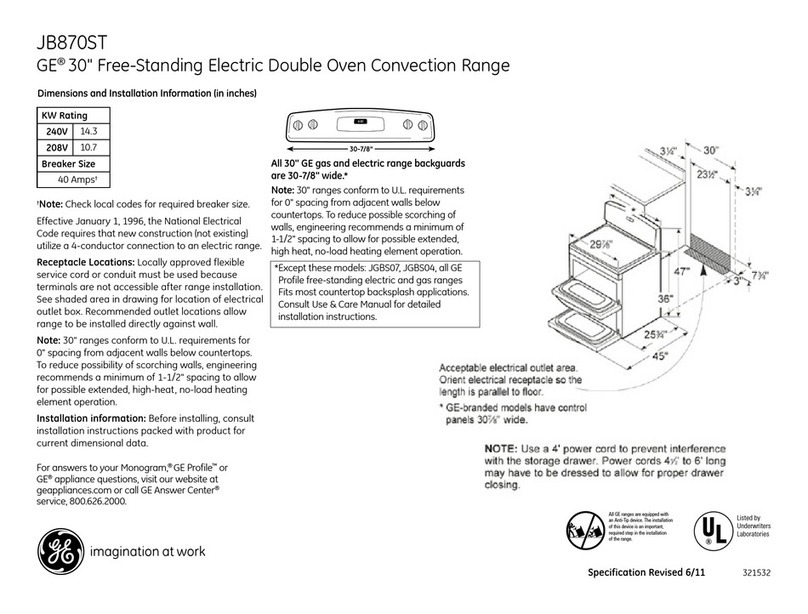
GE
GE JB870STSS Dimensions and installation information
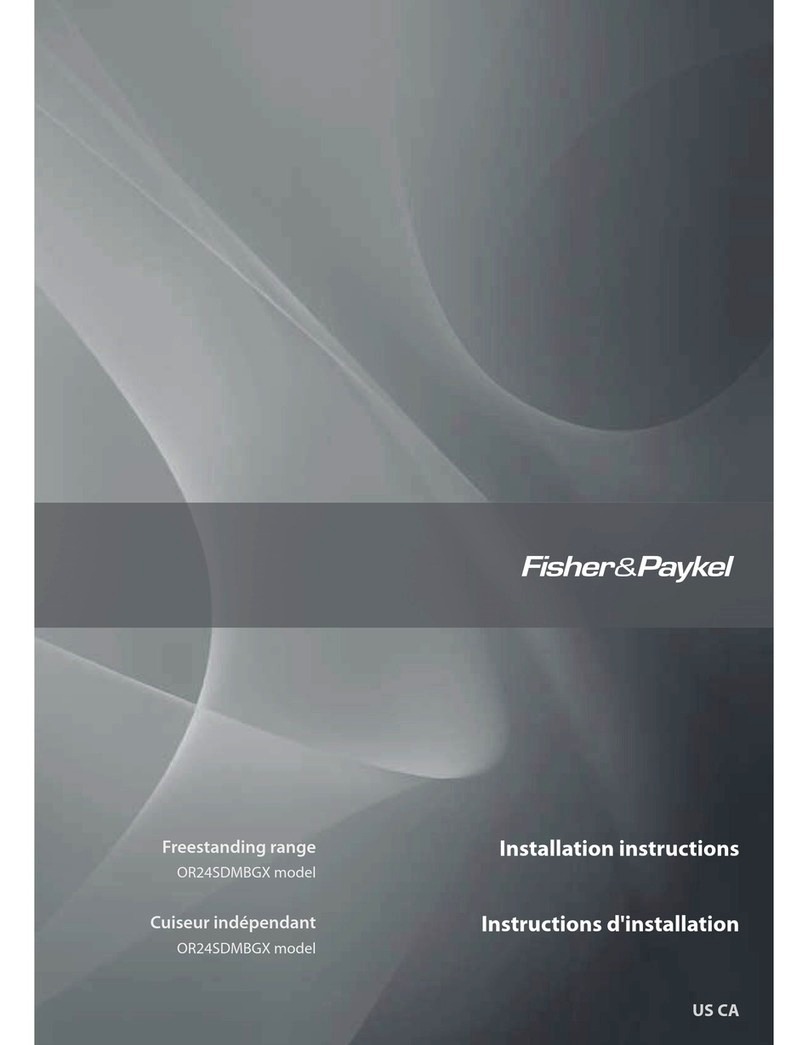
Fisher & Paykel
Fisher & Paykel OR24SDMBGX installation instructions
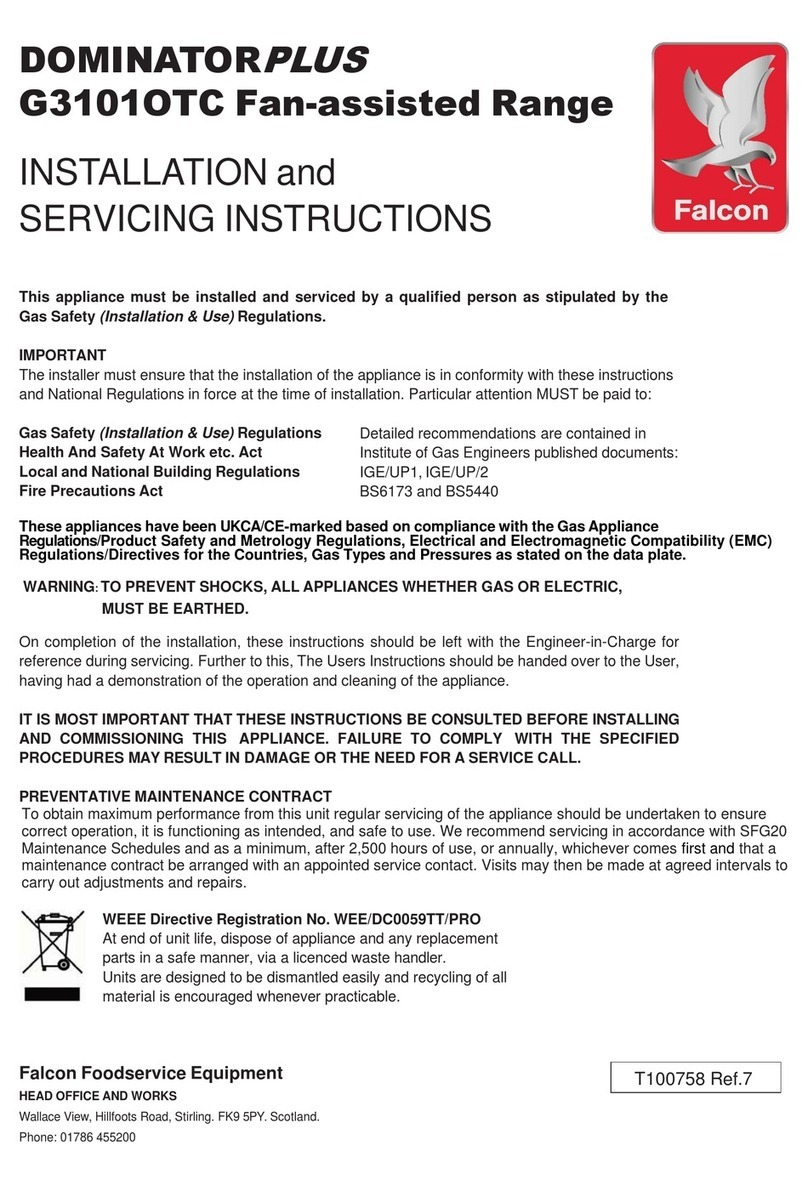
Falcon
Falcon Dominator Plus Installation and servicing instruction

Whirlpool
Whirlpool SF3001SR Use & care guide
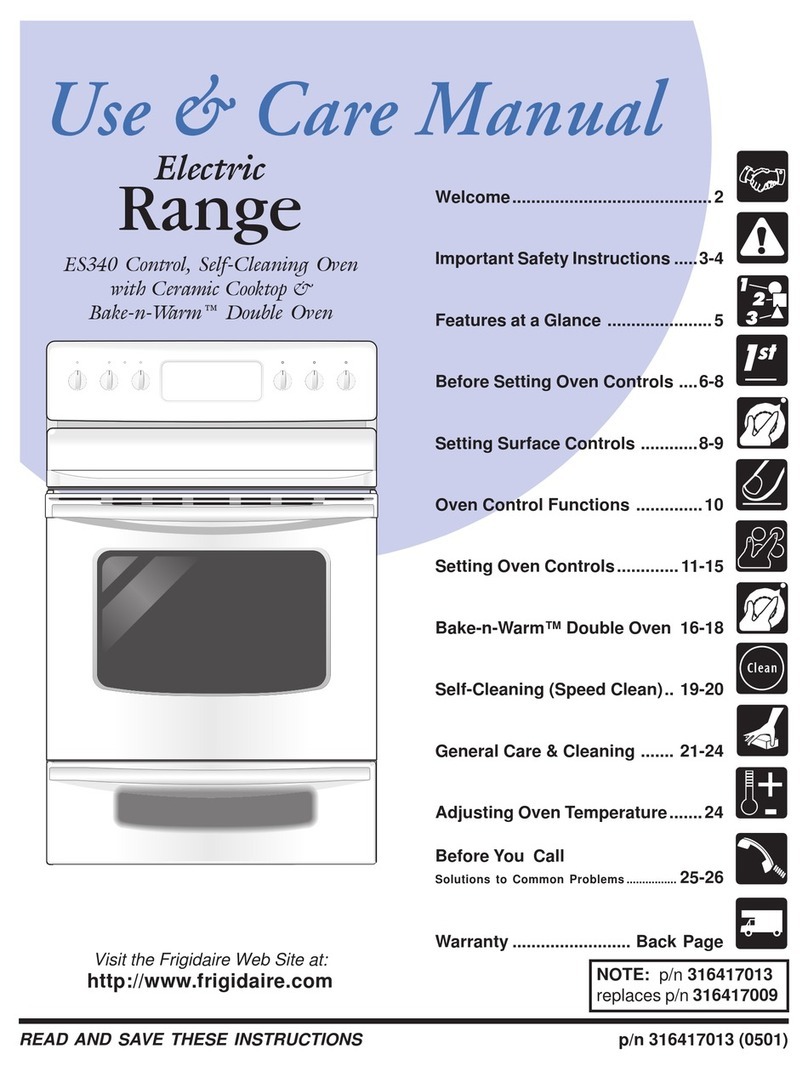
Frigidaire
Frigidaire FEFLM605DSD Use & care manual

Fisher & Paykel
Fisher & Paykel RIV3 Series installation guide


