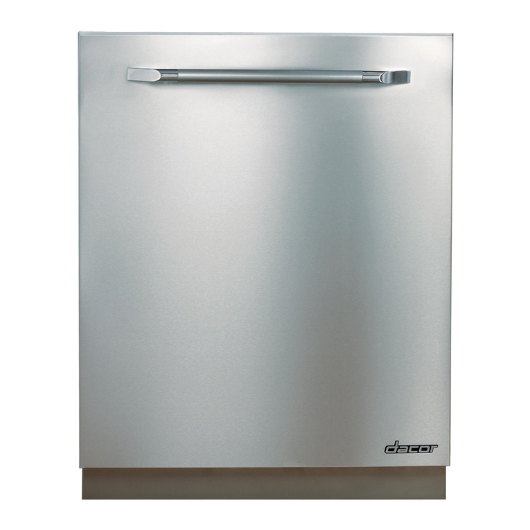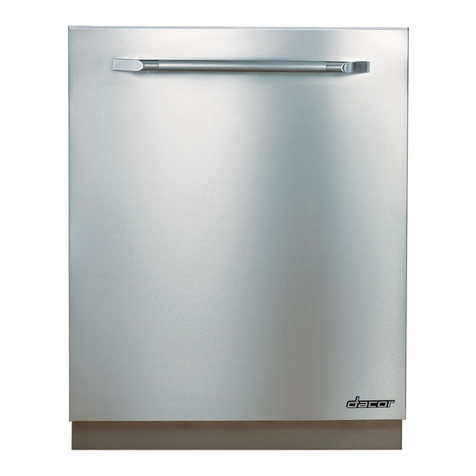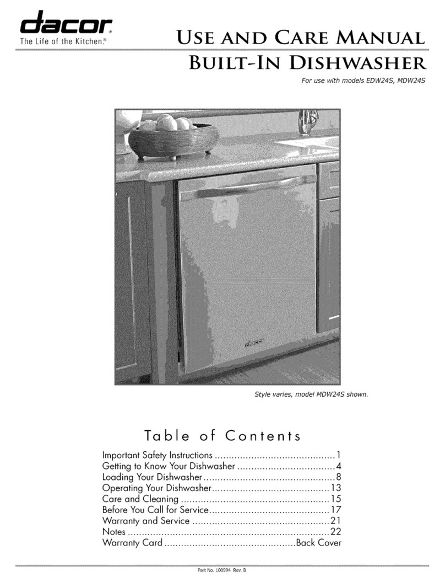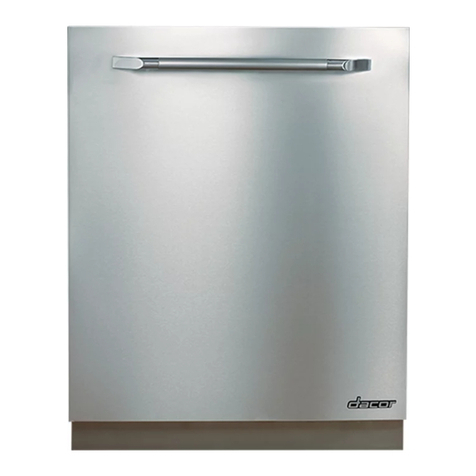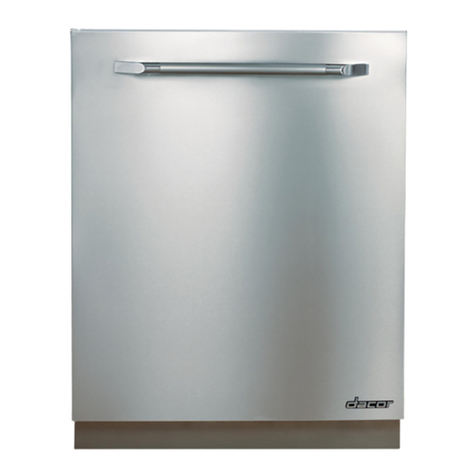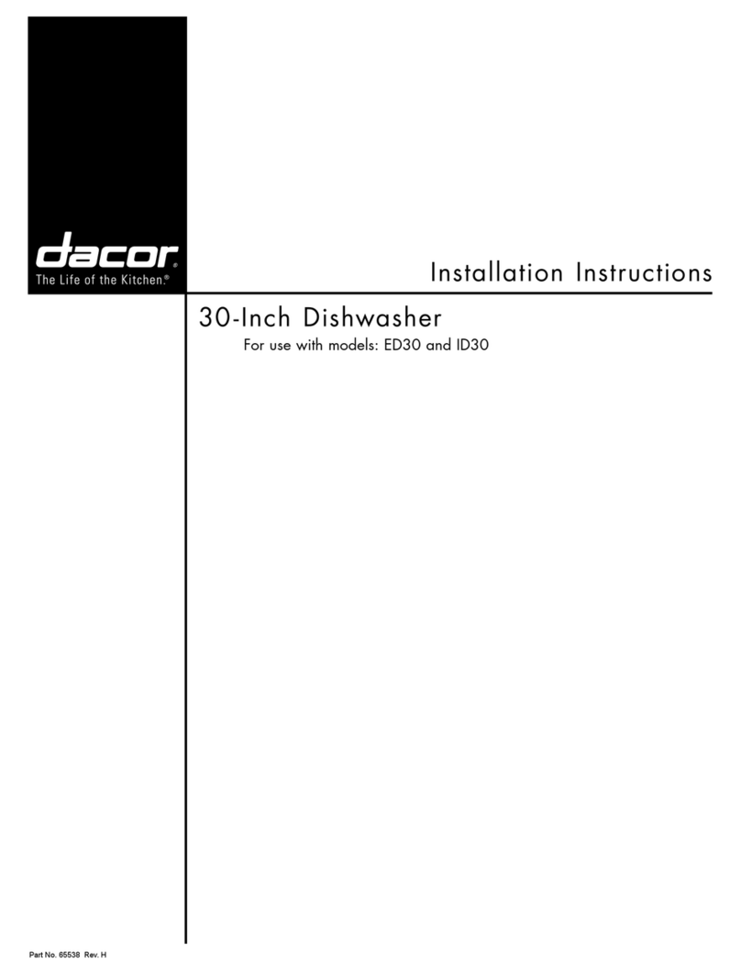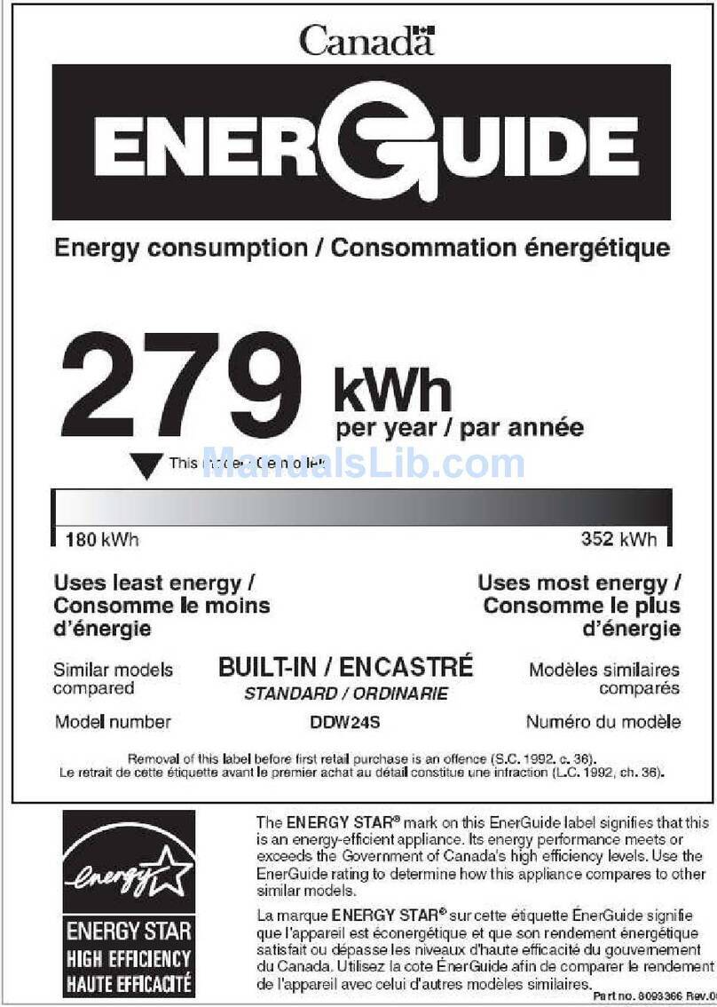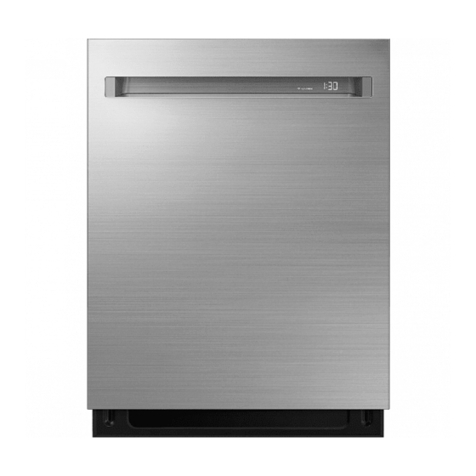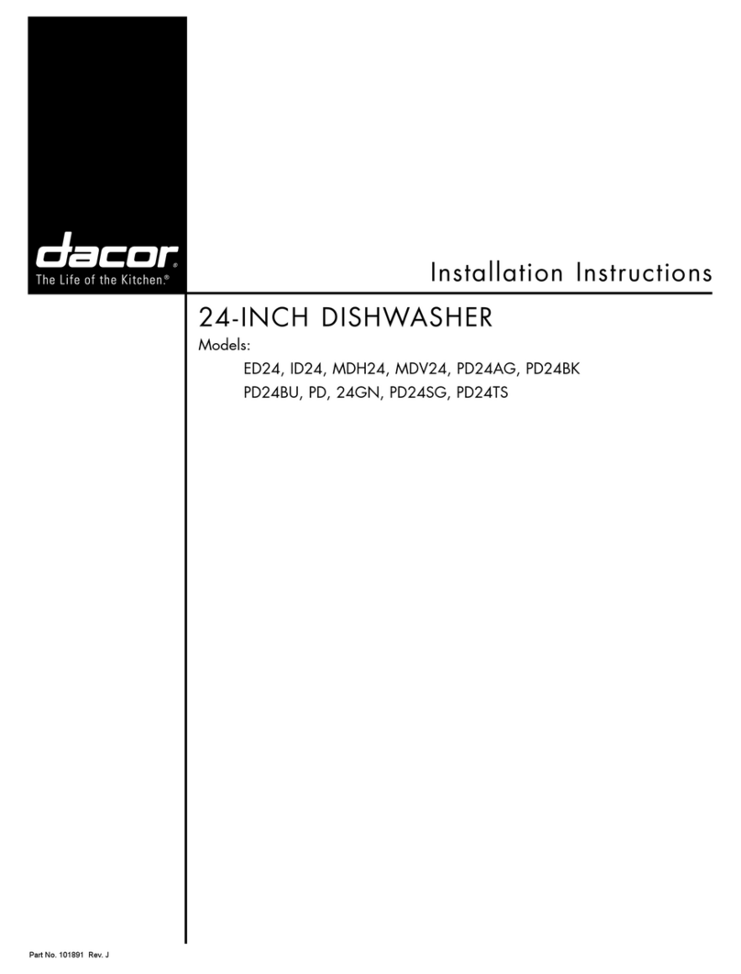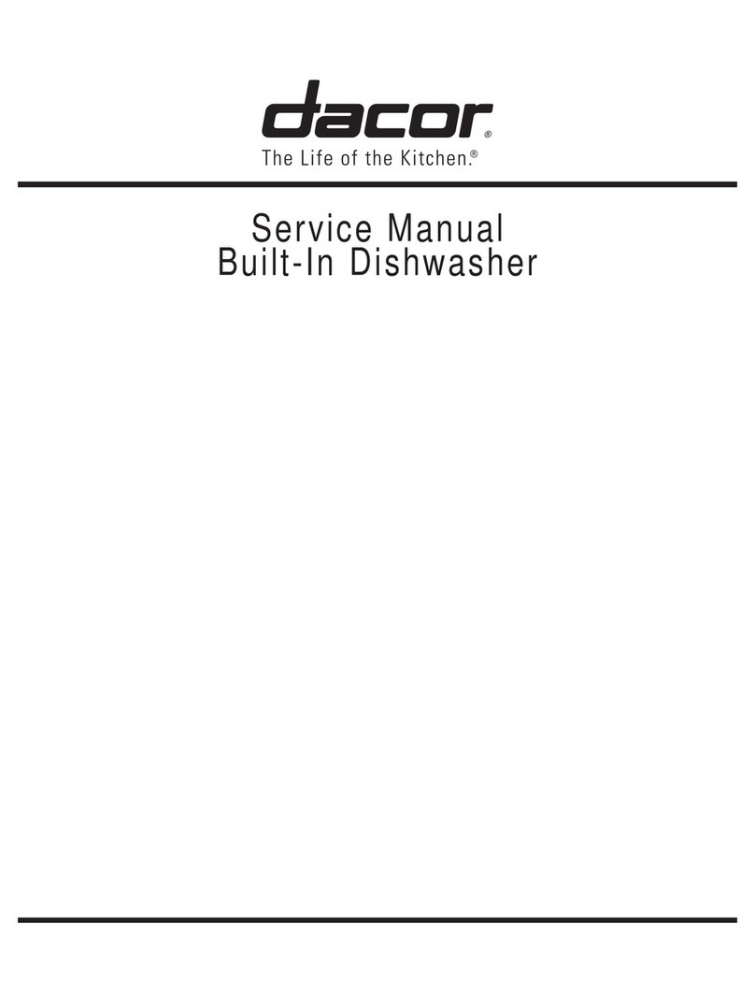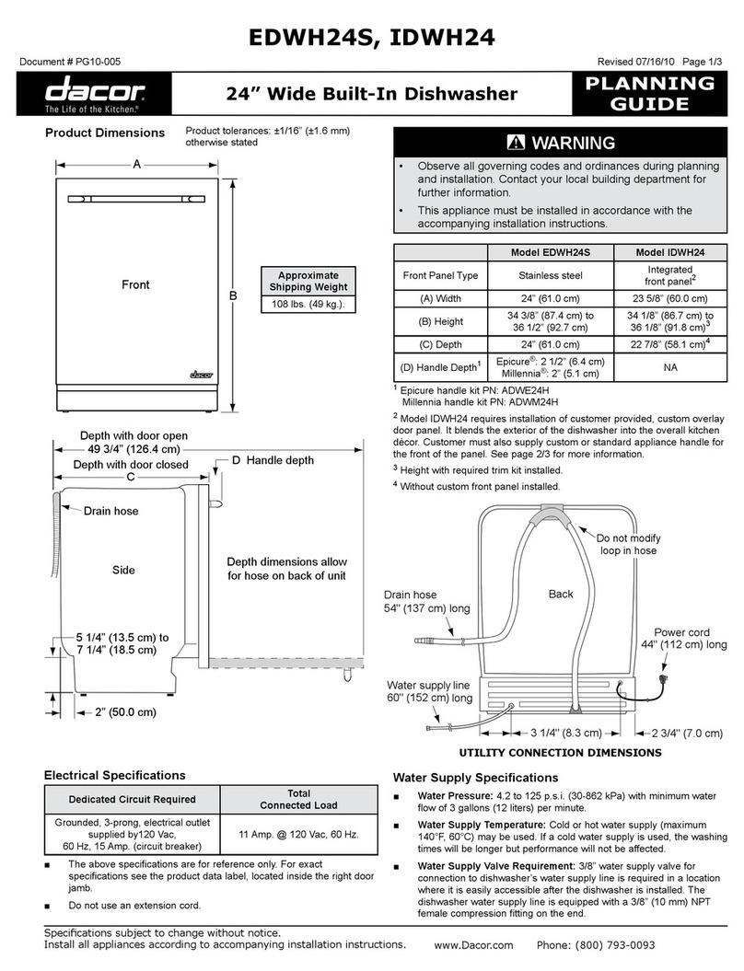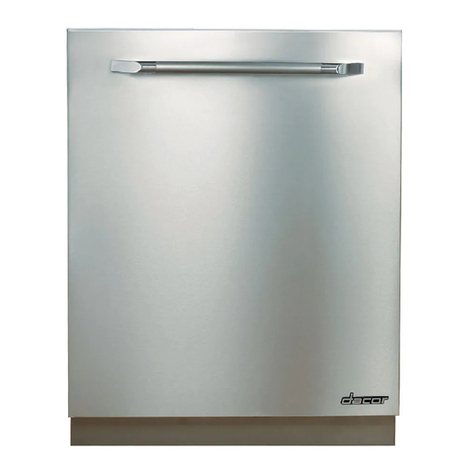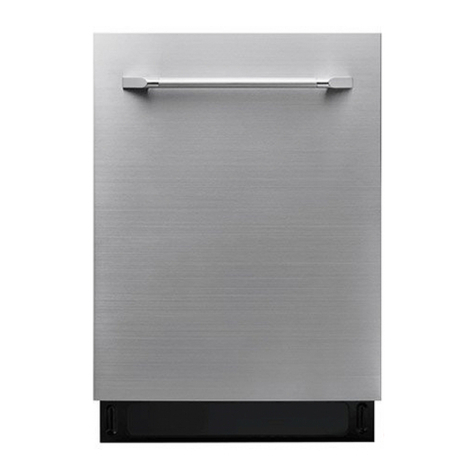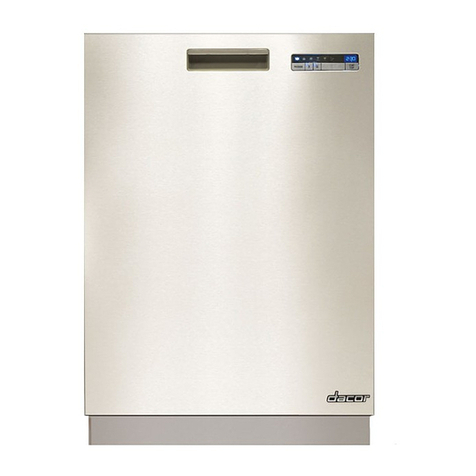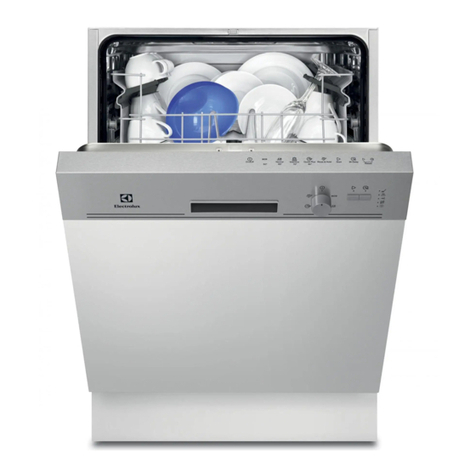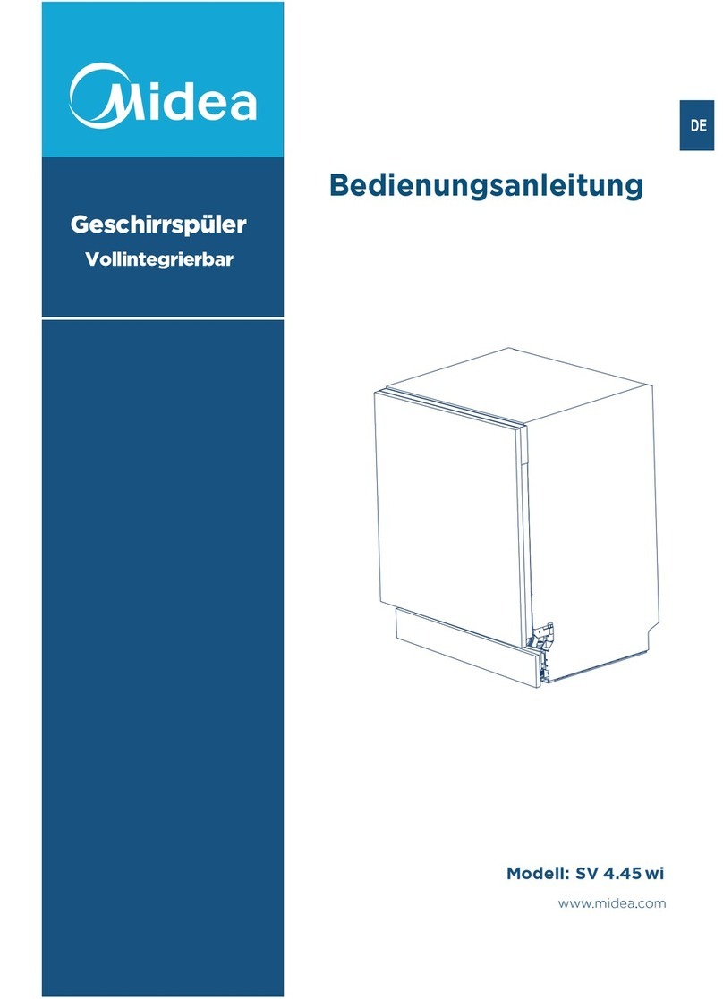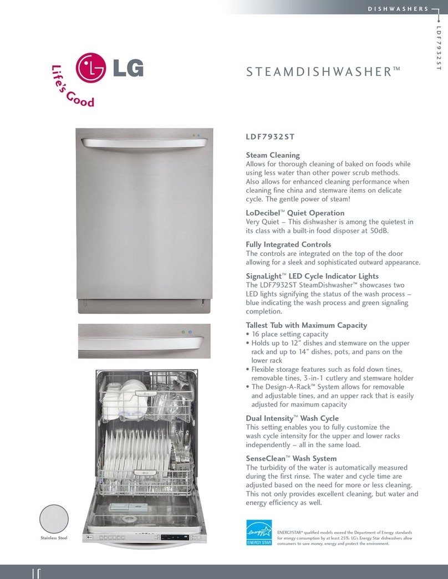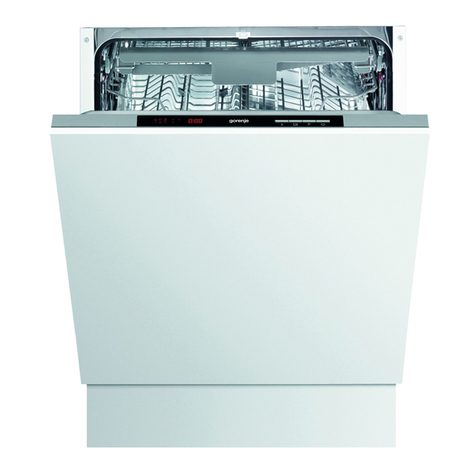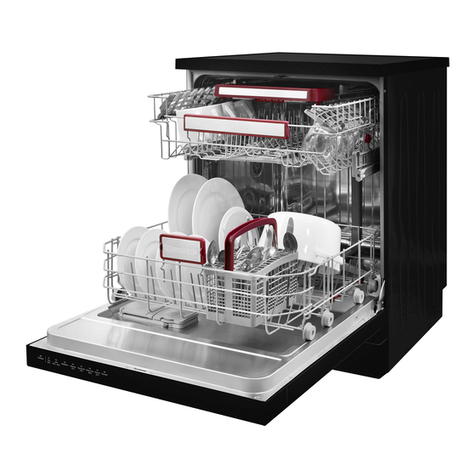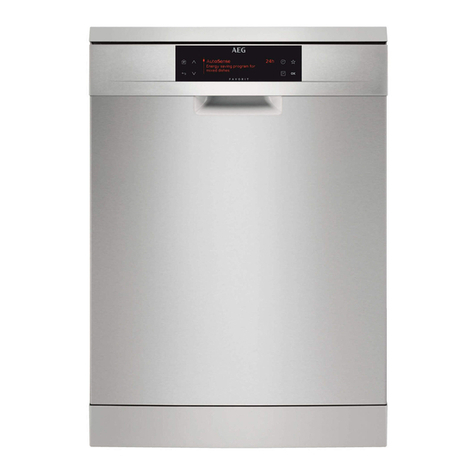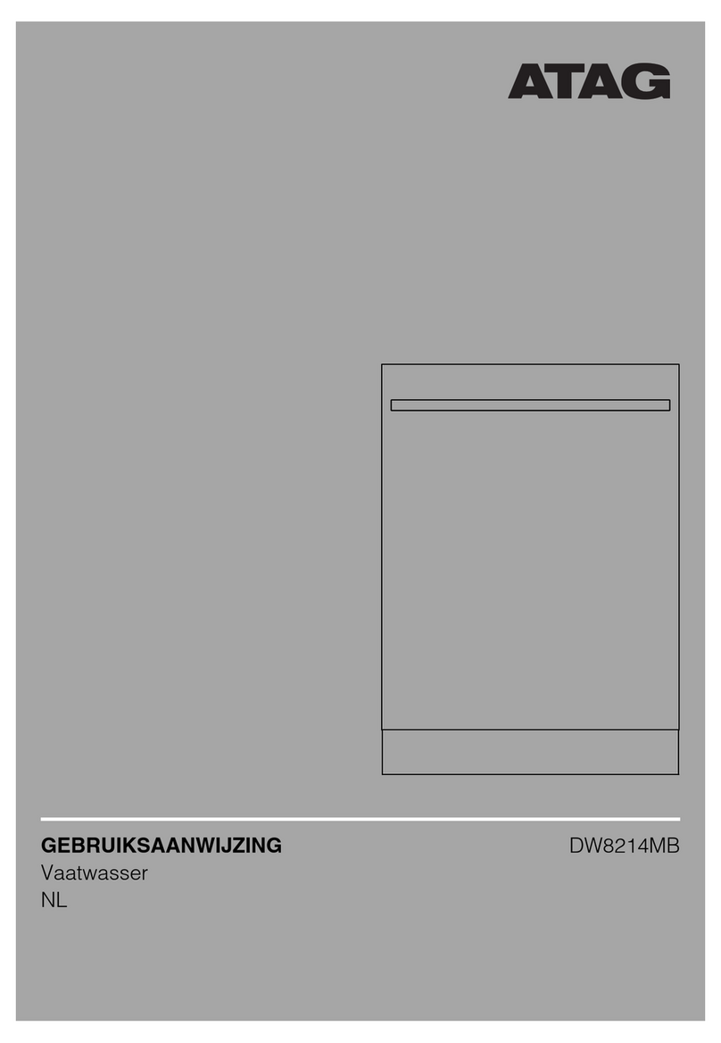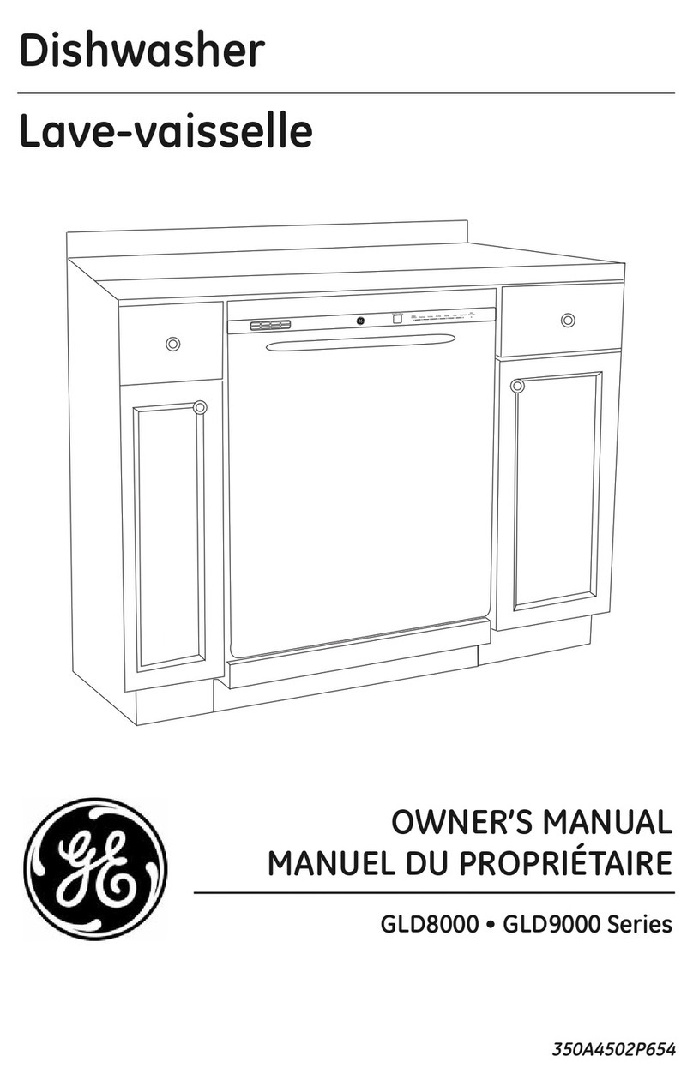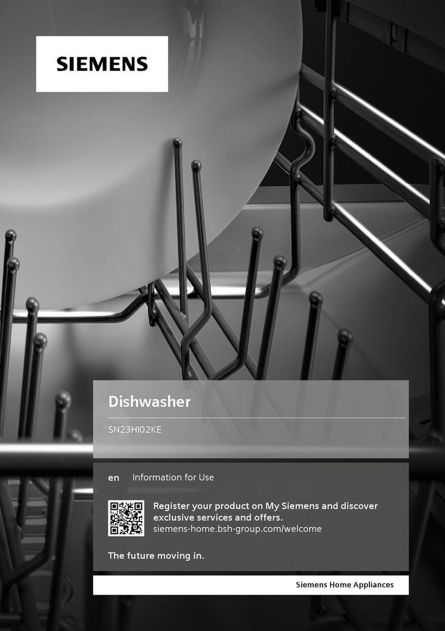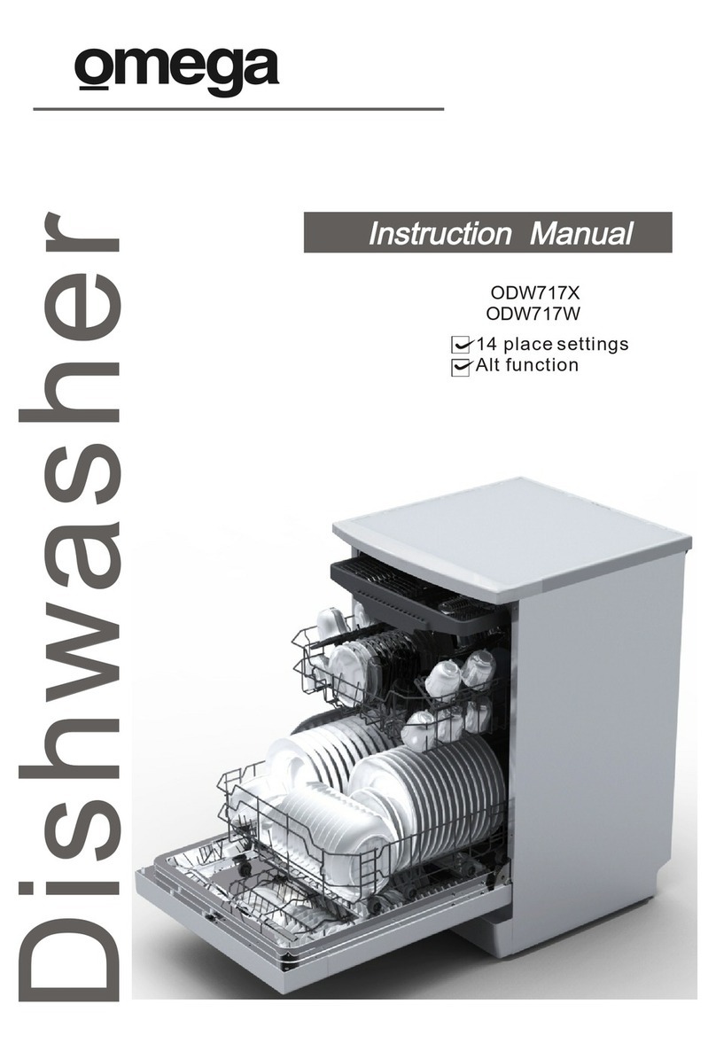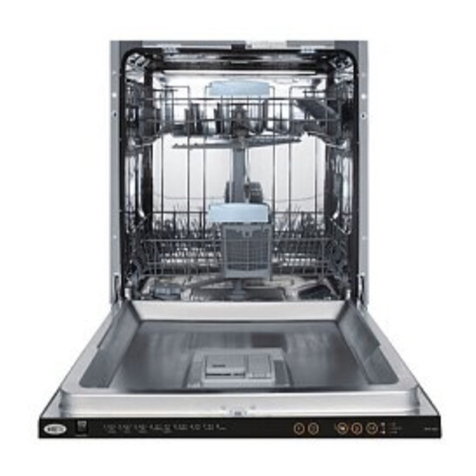
PLANNING
GUIDE
www.Dacor.com Phone: (800) 793-0093
Specications subject to change without notice.
Install all appliances according to accompanying installation instructions. 10.5
DDWF24S
24” Wide Built-In Dishwasher
24” (61.0 cm)
23 5/8”
(60.0 cm)
Power cord/water
supply access hole(s)
1 ½” x 1 ½” Max.
(3.8 cm x 3.8 cm)
Drain line access
hole 2” x 2”
(5.1 cm x 5.1 cm)
34” 1/2
(87.6 cm)
to
36” 1/2
(92.7 cm)
A
DISHWASHER CUTOUT - FRONT VIEW
EXAMPLE OF DRAIN CONNECTION WITHOUT AIR GAP
EXAMPLE OF DRAIN CONNECTION WITH AIR GAP
Cutout tolerances: +1/16”, -0, (+1.6 mm, -0)
Document # PG10-004 Revised 06/18/10 Page 2/2
Location Specifications
Install in a location with convenient access, close to the kitchen sink■
for easy water supply and drain connection. All minimum product
dimensions must be met or exceeded. Dimensions shown on this
page provide the required clearances.
The cabinet must enclose the dishwasher on top, back and sides.■
Plan the installation so that the appliance can be removed easily■
if service is required. The electrical outlet, water supply valve and
drain connection must be installed to the right or left of the unit and
accessible when dishwasher is installed. Do not use an extension
cord to connect to
the electrical outlet.
If dishwasher is■
installed in a corner,
there must be a
minimum clearance
of 2” (5.1 cm) from
the side wall so the
door can open. See
diagram.
Floor must be■
solid and level. All
cutout surfaces
must be at right
angles. Surrounding
cabinet must have
sufficient material
for attachment of
the anti-tip brackets
(see installation
instructions).
The power cord, the drain hose and water supply line must enter■
through one or both of the access hole locations shown below. The
access hole(s) must have no sharp edges that could damage the
power cord, water supply line and drain hose passing through them.
Drain Specifications
The drain connection must be a minimum of 20 inches (50.8 cm)■
above the floor. No part of the drain hose can be lower than the
disposer or waste tee connection or higher than 37 ½” (95.0 cm)
above the floor.
Should a drain hose longer than the one provided be required, use a■
hose extension approved for detergents and high temperature water.
Total drain hose length (including any extensions) must not exceed■
14 ft. 9 in. (450 cm) in length from the top of the drain loop on the
back of the unit. Joints and joint tubes must have a minimum inside
diameter of 5/8” (1.6 cm).
The drain hose supplied with the dishwasher must be connected■
to a minimum 1/2" inside diameter drain connection. A clamp is not
supplied. The drain hose is equipped with a connector that fits drain
connections with an internal diameter of 1/2 to 7/8 inches (1.3 to
2.2 cm).
Install an air gap in the drain system if required by local codes.■
Plan the air gap location on the countertop area adjacent to the
dishwasher. A section of drain hose (not provided) needs to be
installed from the air gap to the drain connection.
If an air gap is not required, the drain hose must be installed to a■
disposer inlet or waste tee above the drain trap in the household
plumbing.
2” (5.1 cm) Min.
clearance
20"
Min.
20"
Min.
Sink trap
Sink trap
Floor
Floor
Drain
connection
Drain connection
Keep drain hose
higher than drain
connection
Keep drain hose
higher than drain
connection
See Drain
Specifications
