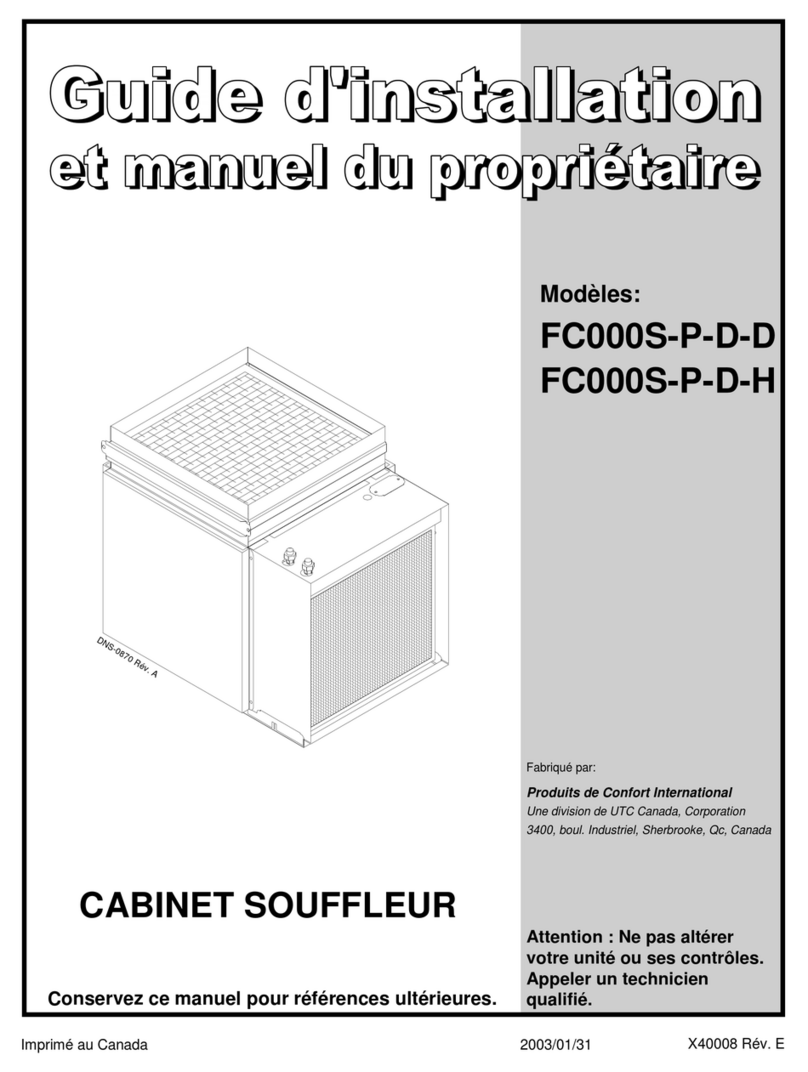
8
2. Apply a high temperature silicone bead (item M) around
the outside of the terminal coupling (item K). Install the
assembly consisting of the flexible vent (item I) and the
terminal coupling (item K) on the vent terminal (item F).
For details, see Figure 10;
3. Complete the assembly by using 3 #8 x 1/2" self-drilling
screws (item J) as shown in Figure 10;
4. Apply sealant (item M) to cover completely the self-
drilling screw heads (item J);
Figure 10 : Connection to the vent terminal
2.4 CONNECTION OF THE AIR INTAKE PIPE
The vent system requires additional parts, which are not
included with the kit. These additional parts must be
constructed of 3” (7.6 cm) Schedule 40 PVC, PVC-SWV,
SDR-26, SDR-21, Septic Sewer Pipe, or ABS plastic pipe.
Solvent cement suitable for the pipe material selected must
be used. Also, installation procedures, piping and fittings
must conform to the following ANSI /ASTM standards:
PVC ASTM D-1785
SDR26, SDR21 ASTM D-2241
Septic sewer pipe ASTM D-2729
PVC-DWV ASTM D-2665
PVC primer and solvent cement ASTM D-2564
ABS pipe and fittings ASTM D-2235
Procedure for cementing joints ASTM D-2855
CAUTION
The use of ducted outside combustion air is mandatory
for the venting system. This system operates on a
balanced flue principle and will not function properly if
the combustion air piping is not attached and sealed at
all connections between the vent terminal and burner
inlet. Make sure the piping is not obstructed or cut off.
2.4.1 Additional parts required (not included in VTK
kit)
a. 3” (7.6 cm) diameter elbows;
b. 3” (7.6 cm) diameter plastic pipe;
c. 3” (7.6 cm) 90°elbow, female-female (for terminal);
d. 3” (7.6 cm) female to 2" female reducer
(Riello 40-BF burner only);
e. 2" (5,08 cm) 90°elbow, street type, female-male
(Riello 40-BF burner only);
f. 3” (7.6 cm) female-female PVC or ABS coupling (not
sewer pipe) (Beckett AFII burner only);
g. Transition bushings to go from PVC or ABS to ASTM D-
2729 Septic Sewer Pipe (if applicable).
If PVC fittings are mixed with ABS fittings, use solvent
cement that is approved for bonding the two plastics.
2.4.2 Intake pipe length
The vent system has been certified for 37 equivalent meters
(120') of 7.6 cm (3") intake pipe. Count a 90° elbow
as 3.0 equivalent meters (10') and a 45° elbow as 1.5
equivalent meters (5') in the calculation.
For example:
2 lengths of 1.5 m ( 5') = 3.0 equivalent m (10')
1 lengths of 3.0 m (10') = 3.0 equivalent m (10')
3 elbows de 90° = 9.0 equivalent m (30')
2 elbows de 45° = 3.0 equivalent m (10')
1 elbows de 90° = 3.0 equivalent m (10')
1 elbows de 45° = 1.5 equivalent m ( 5')
Total = 22.5 equivalent m (73.8'),
which is acceptable.
2.4.3 Beckett AFII Burner
Remove the air inlet cover by removing the three screws.
Apply silicone sealant to the 3” (7.6 cm) adapter and insert
the end with the sealant in the burner opening. Secure in
place with three self-tapping sheet metal screws.
2.4.4 Beckett NX Burner
Remove the cover from the burner, then remove the air inlet
plate on top of the cover. Apply silicone sealant to the 3”
(7.6 cm) adapter and insert the end with the sealant in the
burner opening. Replace the burner’s cover.
2.4.5 Riello 40-BF burner
Fully insert the female end of the 2" (5,08 cm) 90°street
elbow into the combustion air fitting on top of the burner.
Fasten securely with 3 self-tapping sheet metal screws.
Cement the 2" (5,08 cm) end of the 3” (7.6 cm) female to
the 2" (5,08 cm) female reducer onto the male end of the 2"
(5,08 cm) - 90°elbow. If these parts are not easily obtained,
use a 3” (7.6 cm) - 90°elbow with the male end fitted over
the combustion air fitting. The fitting will have to be silicone
sealed as the fit will not be tight. Fasten securely with 3 self-
tapping sheet metal screws.
2.4.6 Terminal connection
Insert the 3” (7.6 cm) - 90°female-female elbow into the
stainless steel air intake fitting located on the right side of
the vent terminal (viewed from the rear). Fasten securely
with 3 self-tapping sheet metal screws.
DNS-1314 Rev A




























