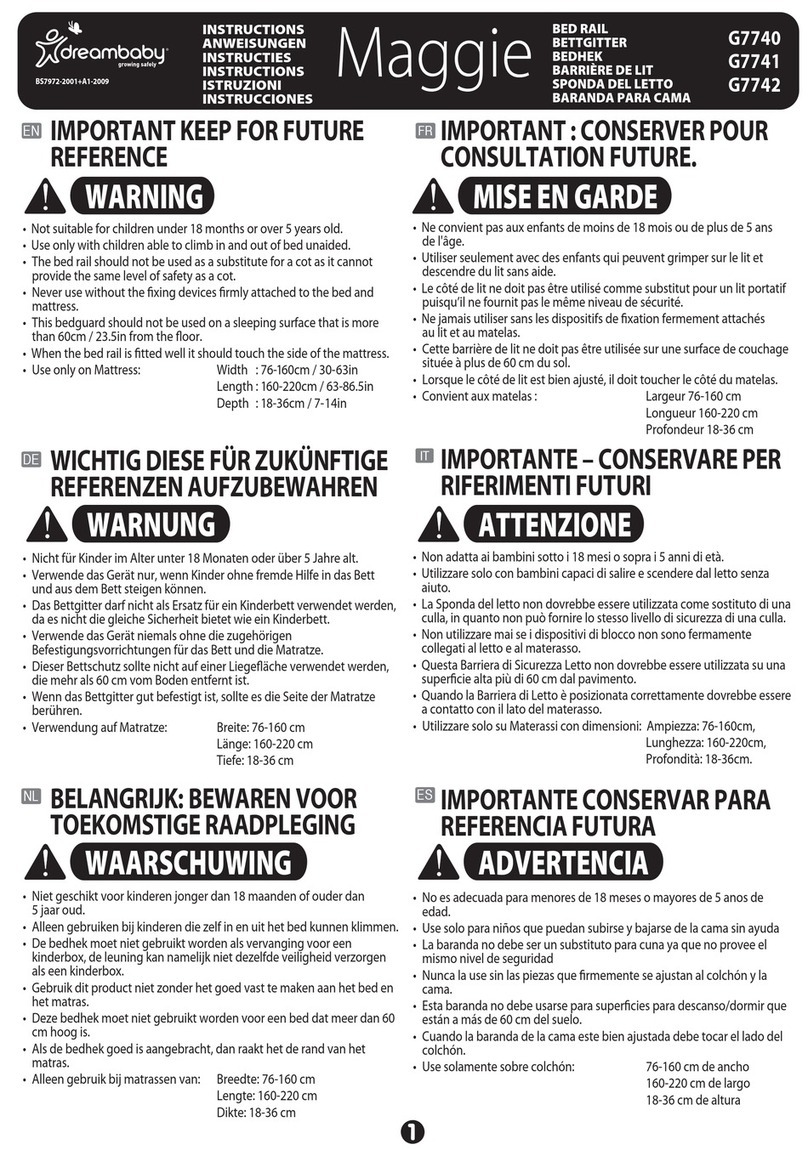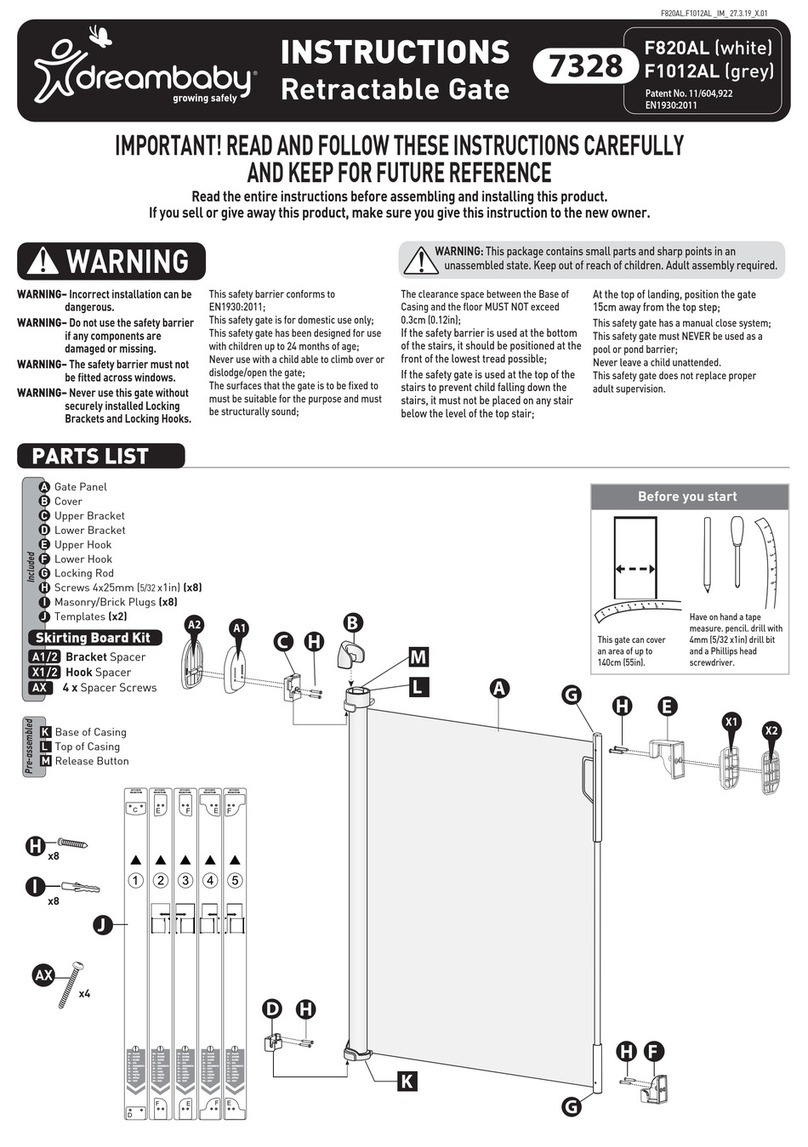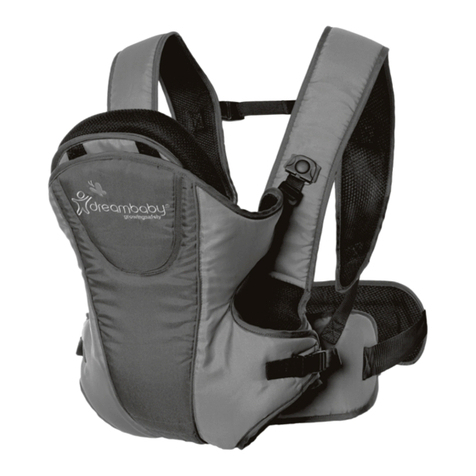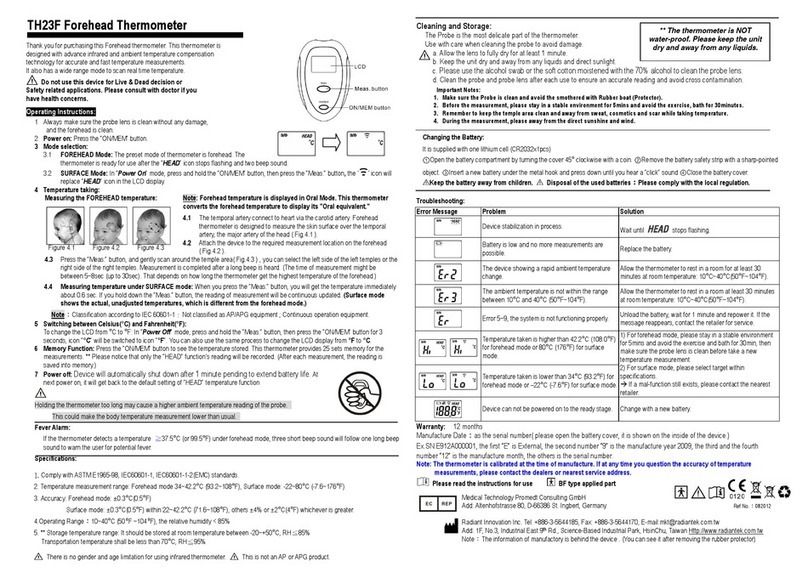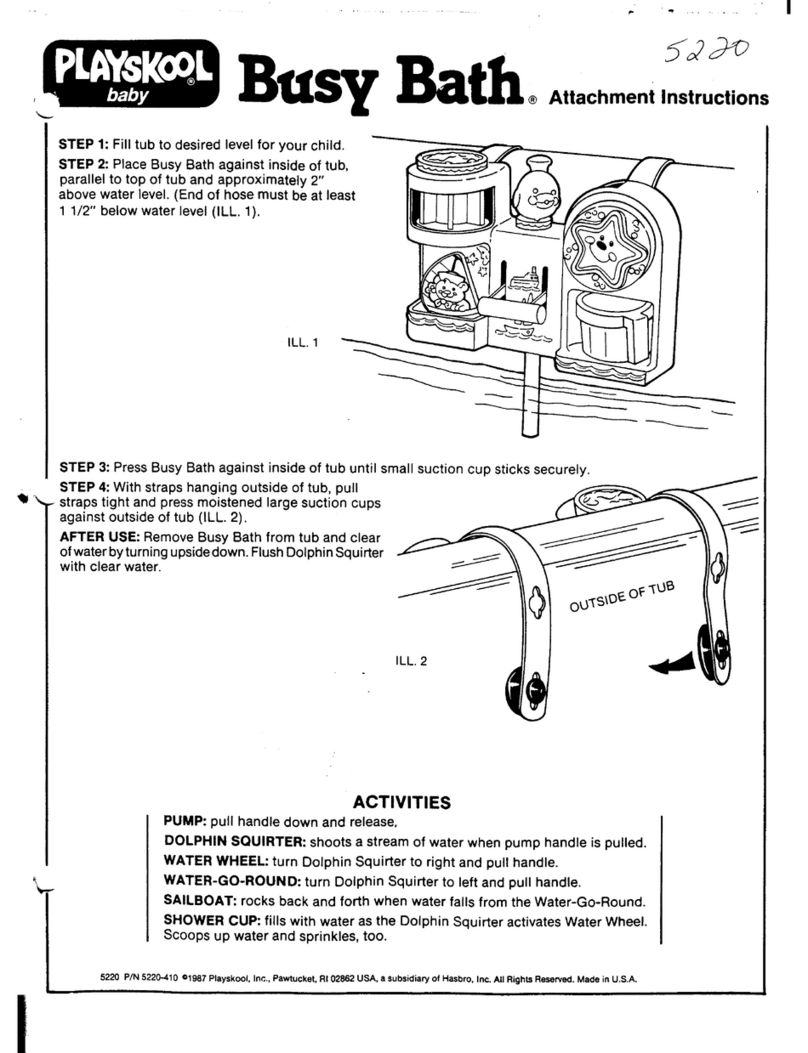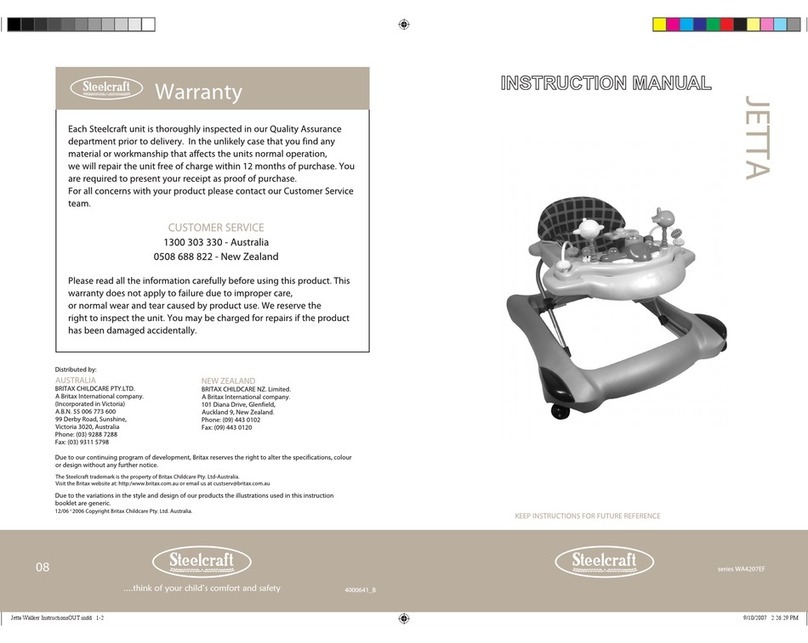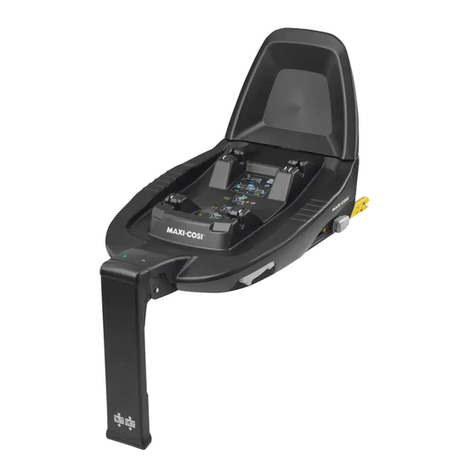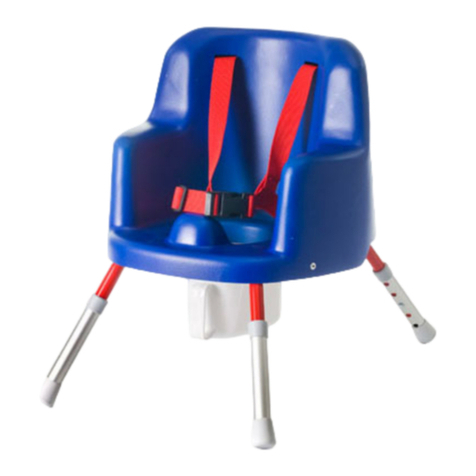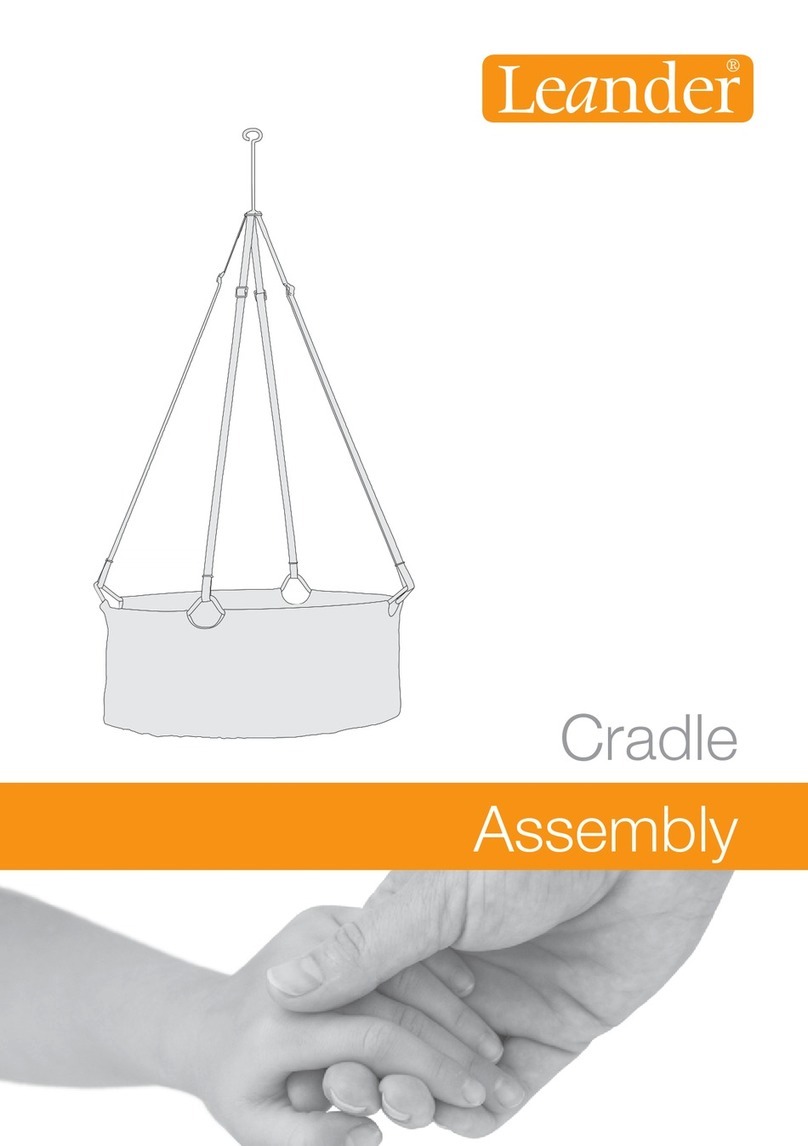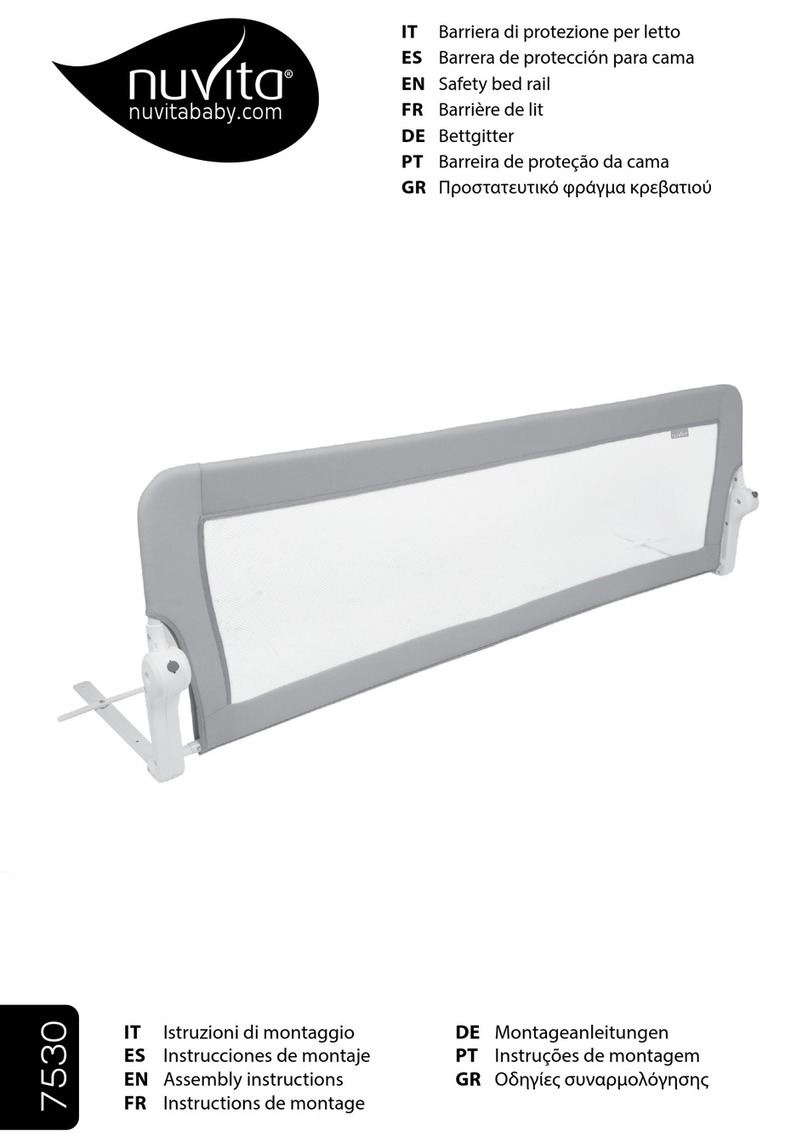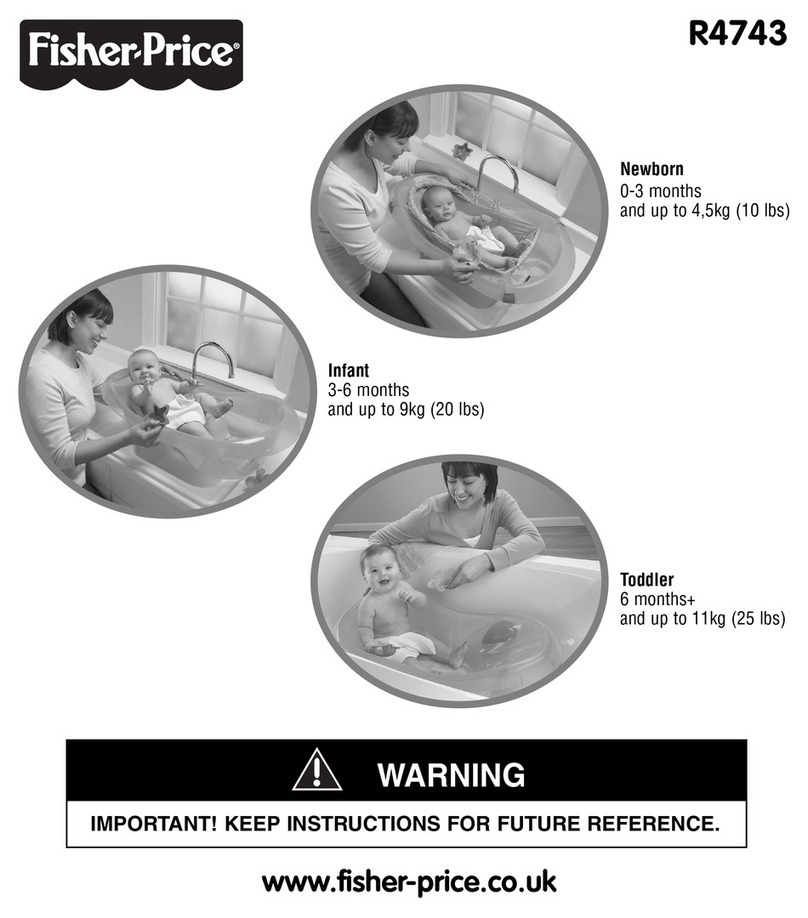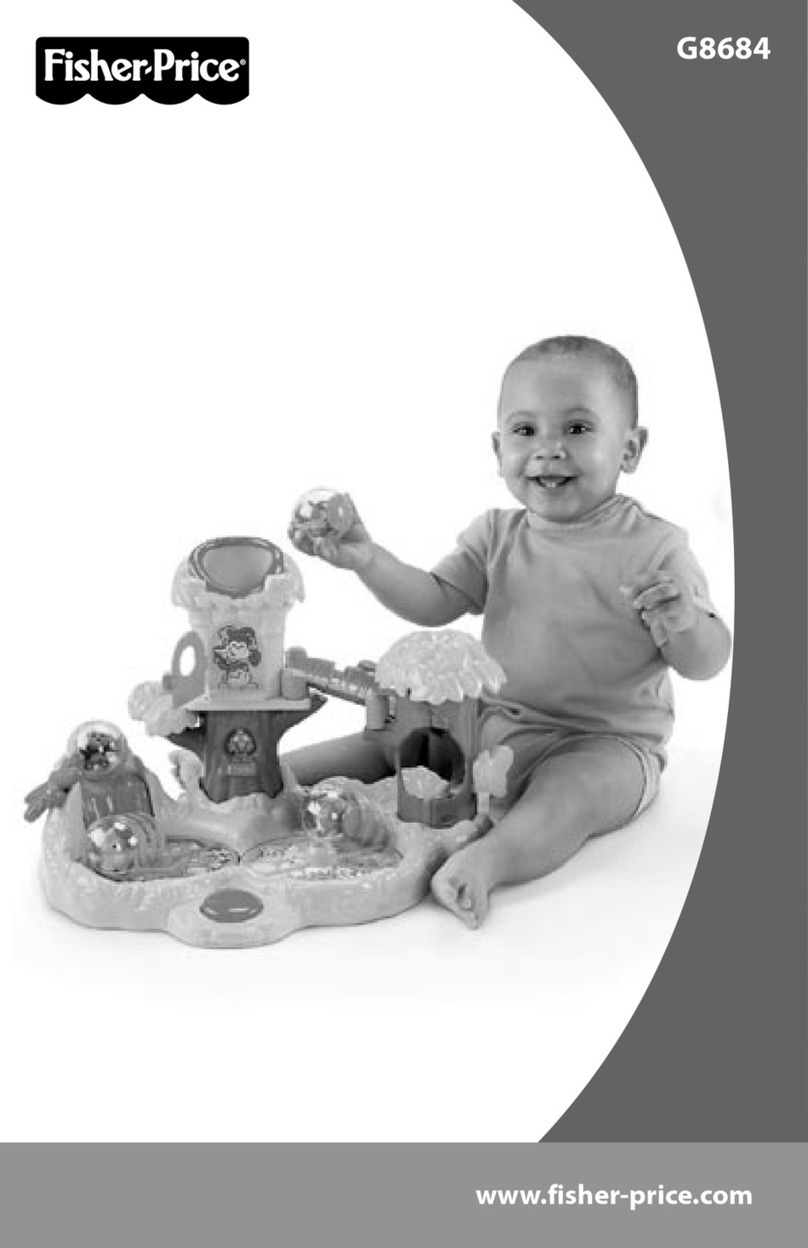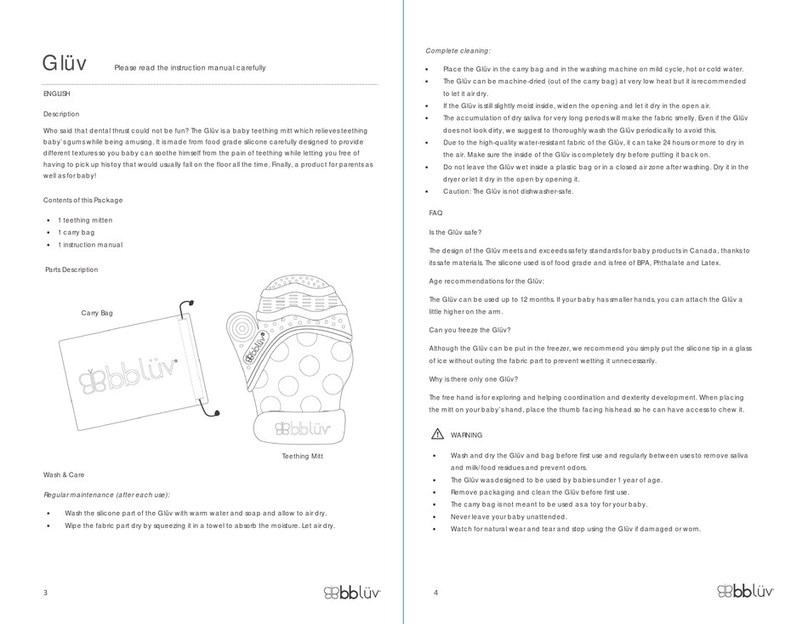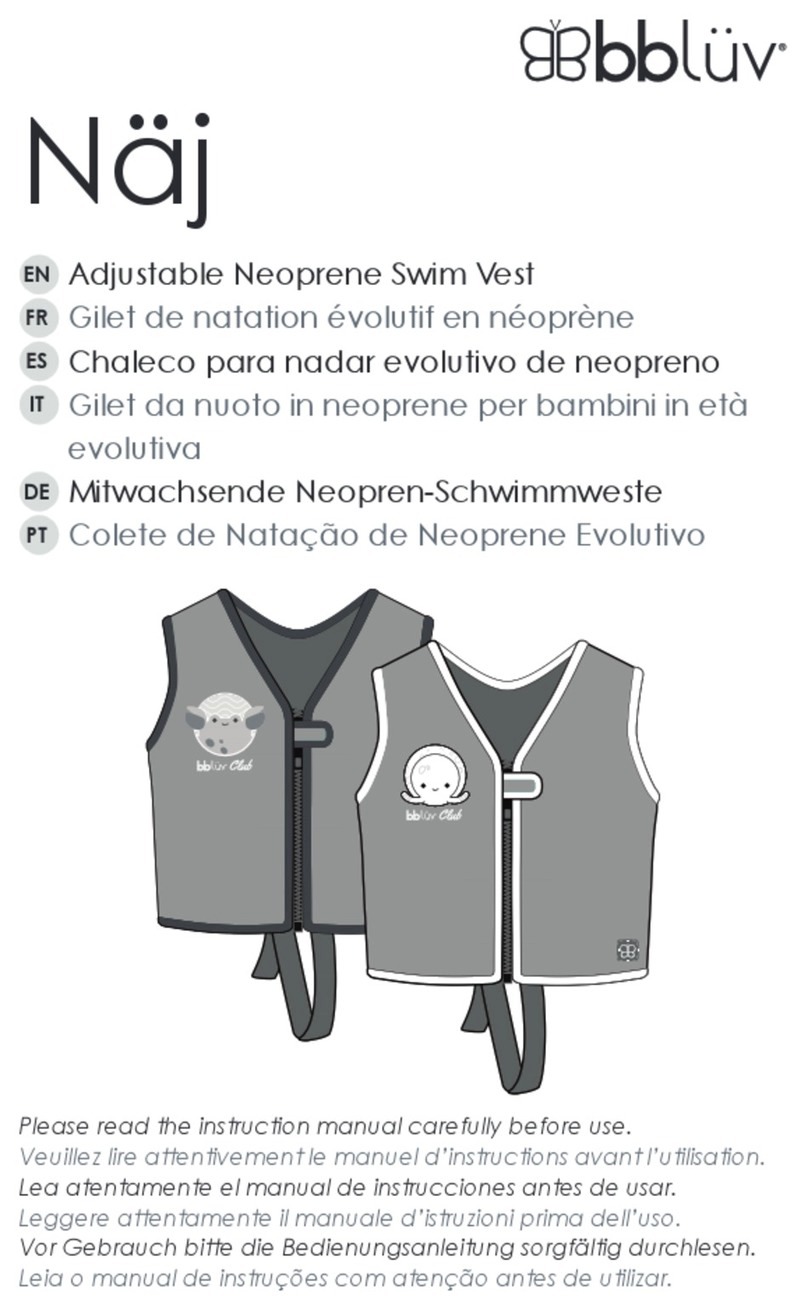
1
Nottingham Gro-Gate®
L891
L2065
For customers in US only:
Do Not Return to Store, if you have any
questions, please call us on
Tel: (336) 454-5716, (888) 271-6959 Toll
INSTRUCTIONS: Dual Fix - Wall Mounted Gate or Pressure Fit Barrier
Important: Keep instructions for future reference. Read INSTRUCTIONS thoroughly before assembling and installing gate.
Complies with Standards: ASTM F1004-15a
INSTRUCCIONES: Barrera con sujeción por fijación a la pared o barrera ajustada a presión
Importante: Conserve estas instrucciones para futura referencia. Lea las INSTRUCCIONES totalmente antes de ensamblar e instalar la compuerta.
Cumple con las Normas: ASTM F1004-15a
Page 2 WALL-MOUNTED GATE INSTALLATION
Página 2 BARRERA DE MONTAJE CON FIJACIÓN A LA PARED
Page 4 PRESSURE BARRIER INSTALLATION
Página 4 BARRERA DE MONTAJE A PRESIÓN
Fits openings 27.5 - 41inch/69.5 - 104cm.
To prevent serious injury or death, securely install gate and use according to
manufacturer’s instructions.
This product is intended for use with children 6 - 24 months.
Never leave child unattended. This product may not prevent all accidents.
This product is not to be used with a child able to climb over or dislodge/open the
gate.
The surfaces that the safety gate is to be xed to must be suitable for the purpose and
must be structurally sound. NOTE: Do not use this gate if it can’t be installed to walls,
door frames or posts – tightly and atly.
This safety gate shall not be tted across window openings and the like.
Securely install and operate the gate according to instructions to help prevent
accidental injury.
Do not use the safety gate if any components are damaged or missing. Install this
gate away from heaters and other sources of heat.
This gate is intended for indoor use and is not to be exposed to outdoor elements.
Gate is not meant to replace proper adult supervision.
If the gate is used at the bottom of the stairs to prevent the child from climbing up the
stairs, it must be placed on the lowest stair.
If the gate is to be used at the top of the stairs to prevent the child from falling down
the stairs, it must not be placed on any stair below the level of the top stair.
Adult Assembly Required. Hardware contains small screws with sharp points and
small parts that can present a choking hazard. Keep unassembled parts out of reach
of small children.
Always install with mounting cups with screws when gate is used at top of stairs.
The use of mounting cups is recommended at all times.
WARNING The position of the safety barrier in relation to the
stairs may have an adverse effect on your child’s safety.
WARNING
•
•
•
•
•
•
•
•
•
•
•
•
•
•
•
•
Se ajusta a aberturas 27.5 - 41inch/69.5 - 104cm.
Para prevenir lesiones graves o muerte, instale la compuerta bien segura y úsela de
acuerdo a las instrucciones del fabricante.
Este producto está destinado a uso con niños 6 - 24 meses.
Nunca deje al niño desatendido. Este producto podría no prevenir todos los accidentes.
Nunca use esta compuerta con un niño que es capaz de desalójelo/abrirla o trepar por
encima.
La supercie en que se jará la compuerta de seguridad debe ser adecuada para
ese n y ser estructuralmente sólida. NOTA: No use esta compuerta si no se la puede
instalar en paredes, marcos de puertas o postes bien aseguradas y planas.
Esta compuerta de seguridad no se debe instalar en aberturas de ventanas o similares.
Instale la compuerta bien segura y úsela de acuerdo a las instrucciones para evitar
lesiones accidentales.
No use la compuerta de seguridad si falta o está dañado cualquier componente.
Instale la compuerta de seguridad alejada de estufas u otras fuentes de calor.
Esta compuerta está destinada a uso en interiores y no se la debe exponer a los
elementos al aire libre.
La compuerta no pretende reemplazar la supervisión adecuada de un adulto.
Si se usa la compuerta al pie de la escalera para impedir que el niño suba la escalera,
debe estar colocada en el escalón más bajo.
Si la compuerta es para usarla en la parte de arriba de la escalera para impedir que
el niño se caiga escalera abajo, no debe ser colocada en un escalón bajo el nivel del
escalón superior.
El montaje debe de ser realizado por un adulto. Las piezas para el montaje contienen
pequeños tornillos que pueden presentar riesgo de asxia. Mantenga las piezas sin
montar fuera del alcance de los niños.
El uso de tazas de montaje se recomienda en todo momento.
Montar las tazas de montaje al utilizar la puerta en la parte superior de las escaleras.
ADVERTENCIA La posición de la barrera de seguridad con
relación a las escaleras puede tener un efecto adverso sobre la seguridad
de su niño.
ADVERTENCIA
•
•
•
•
•
•
•
•
•
•
•
•
•
•
27.5 - 41 Inch
69.5 - 104 cm
28 Inch
71 cm
27.5 - 41 Inch
69.5 - 104 cm
28 Inch
71 cm
