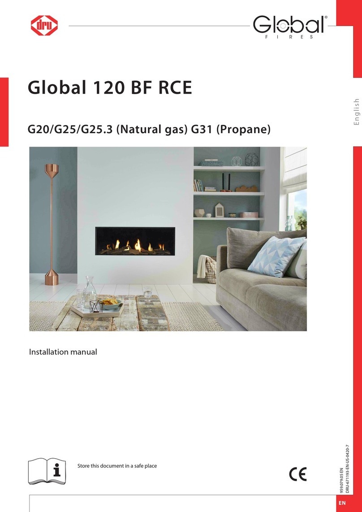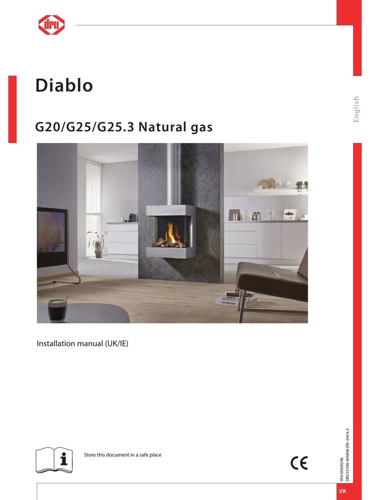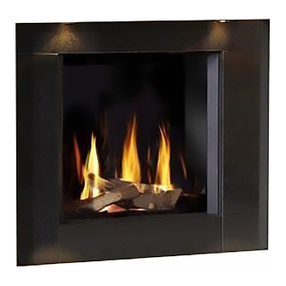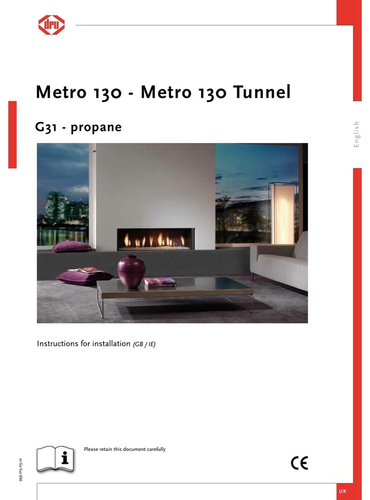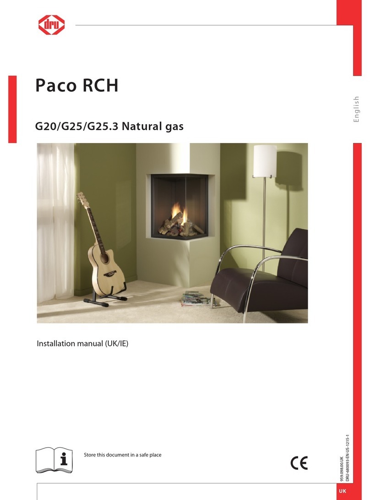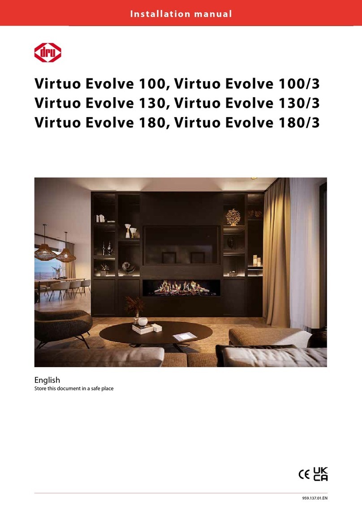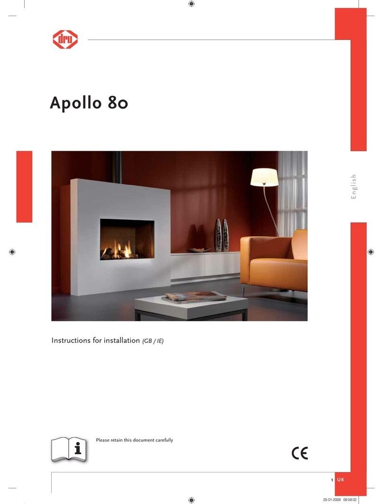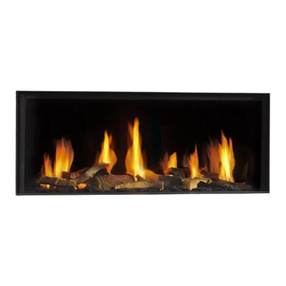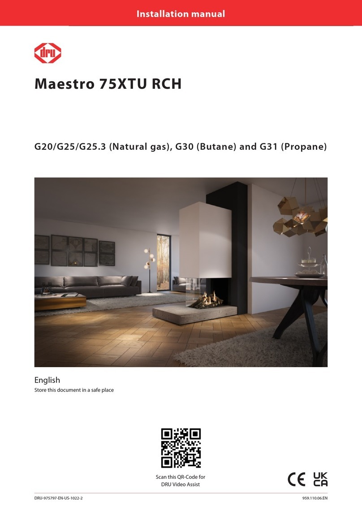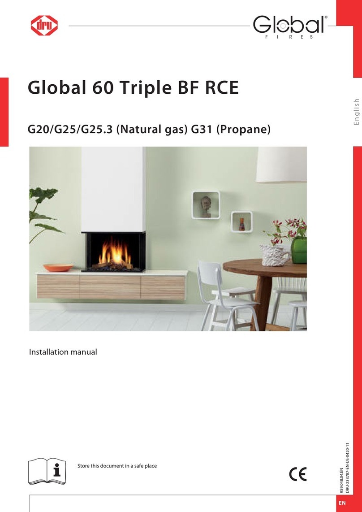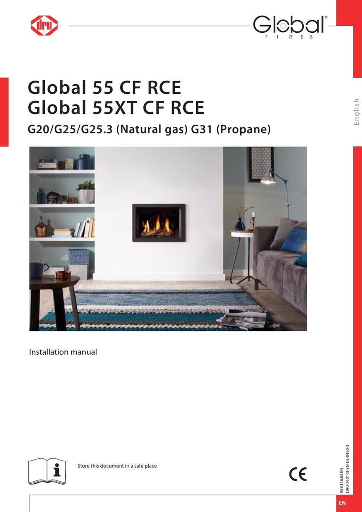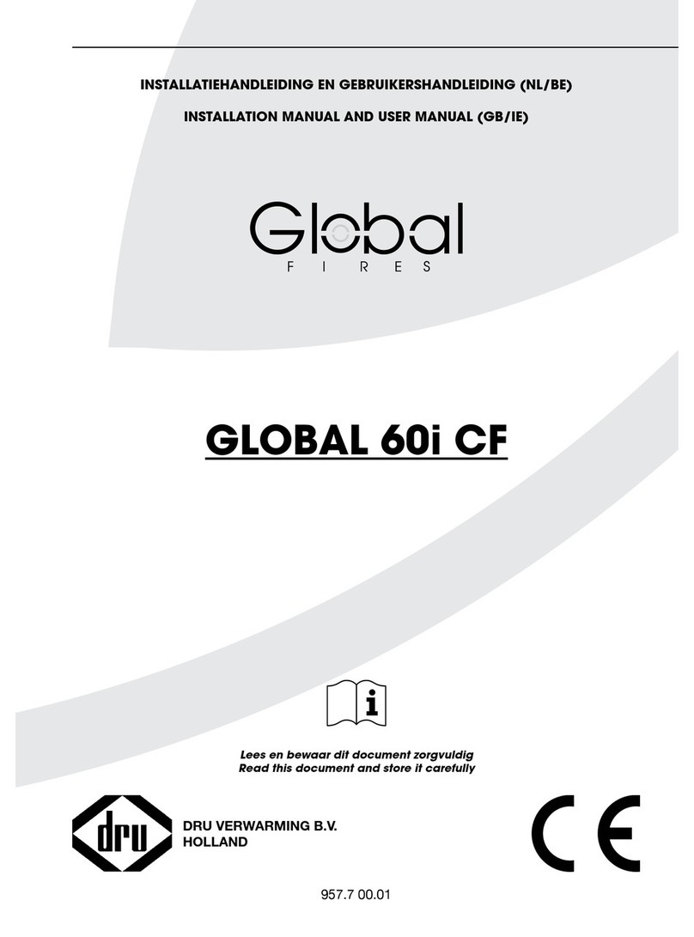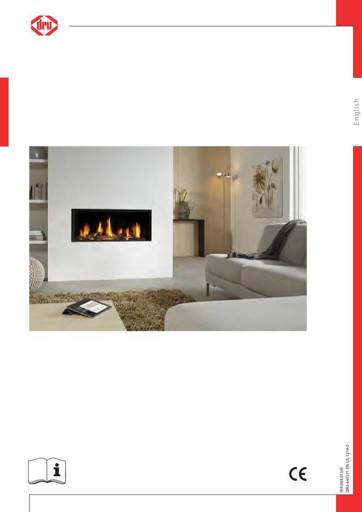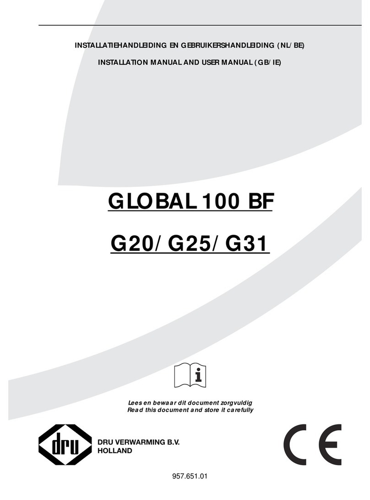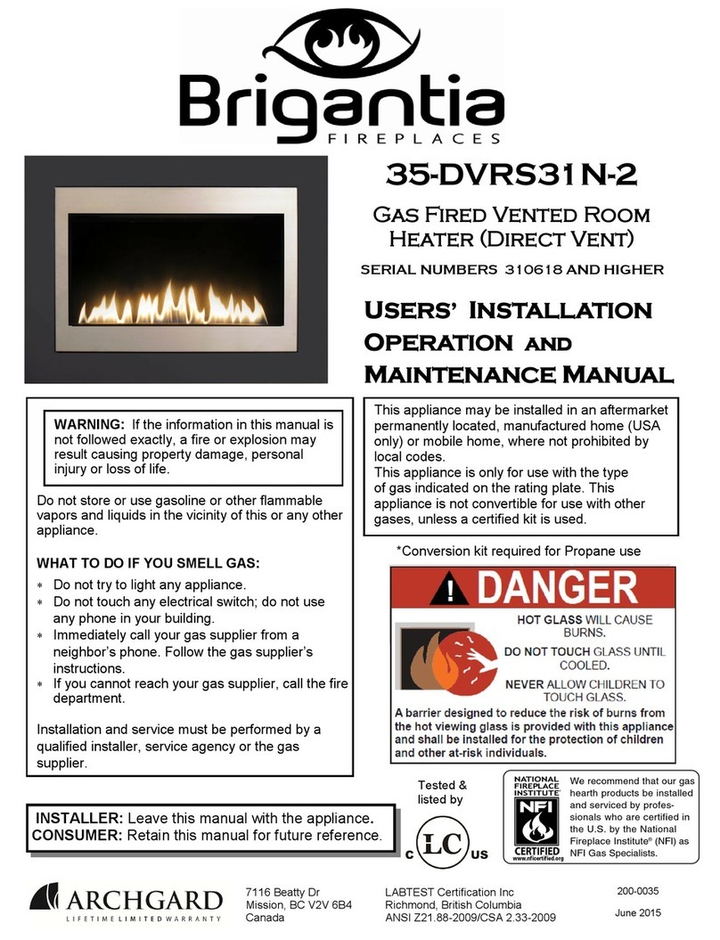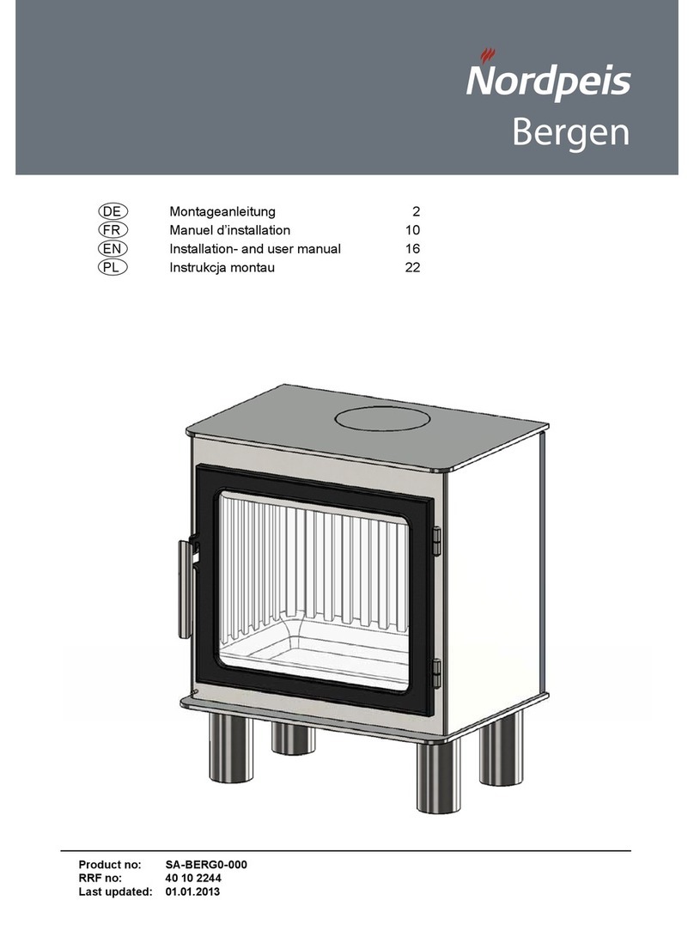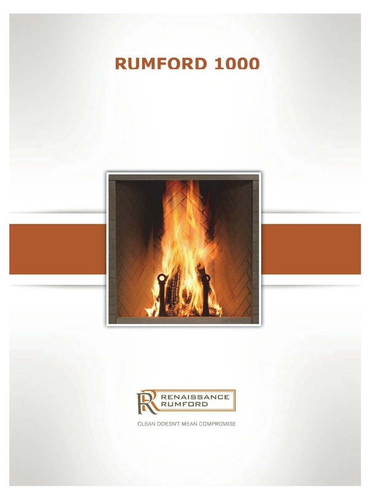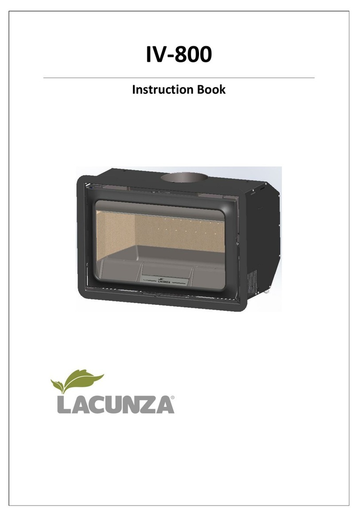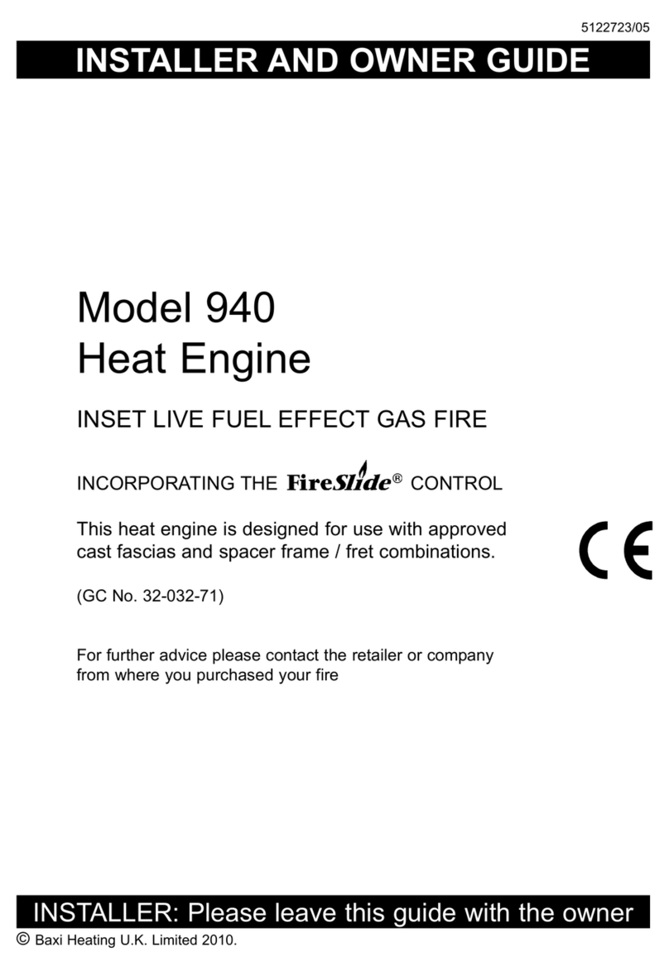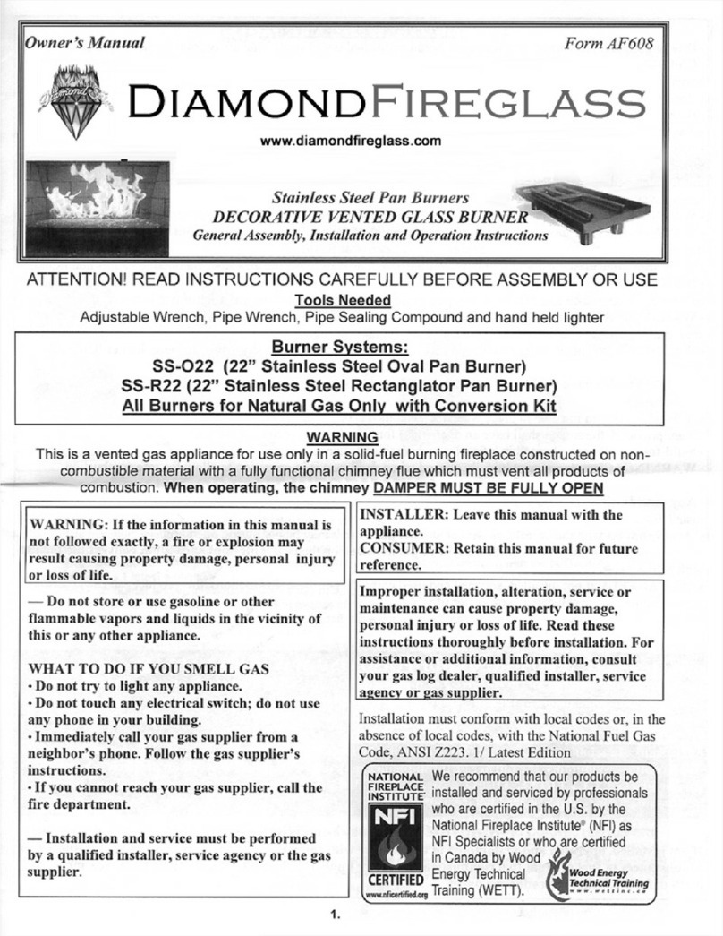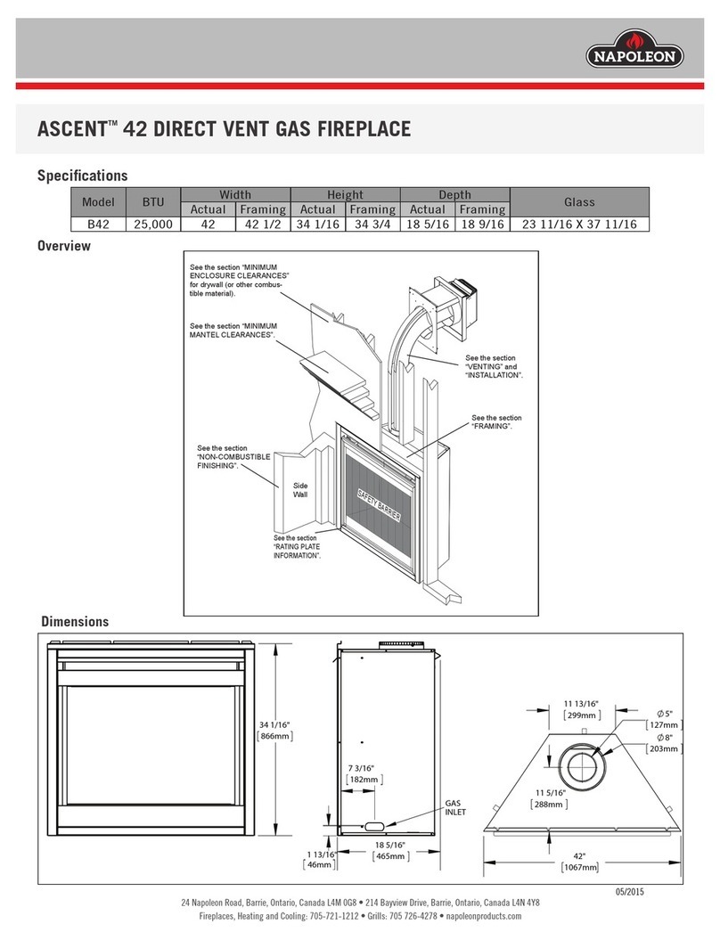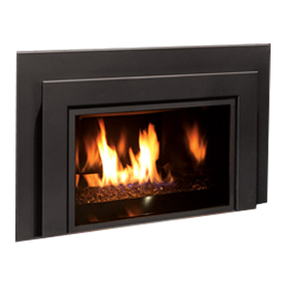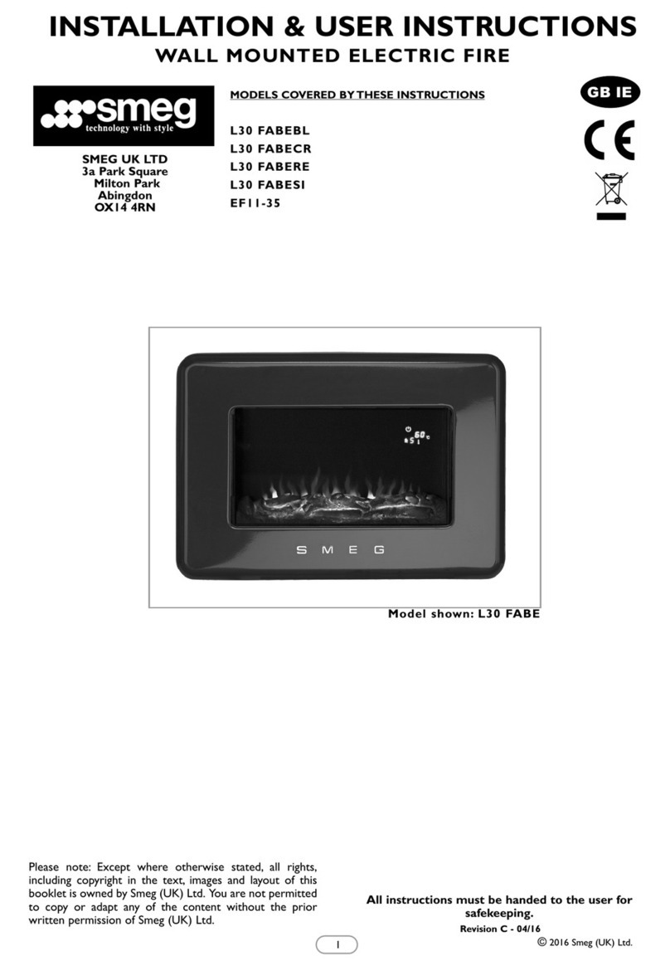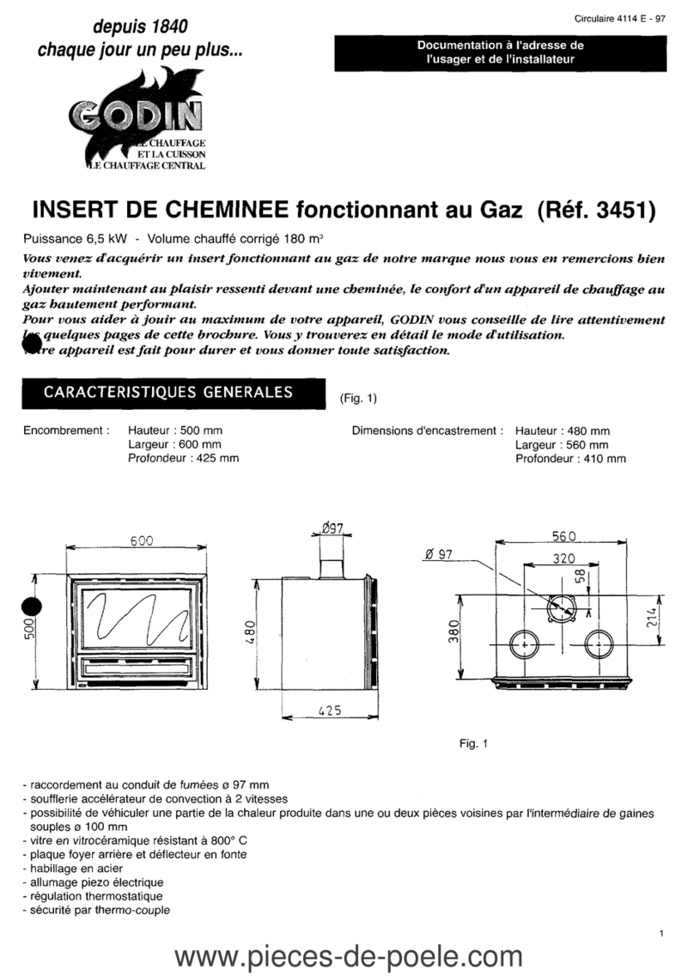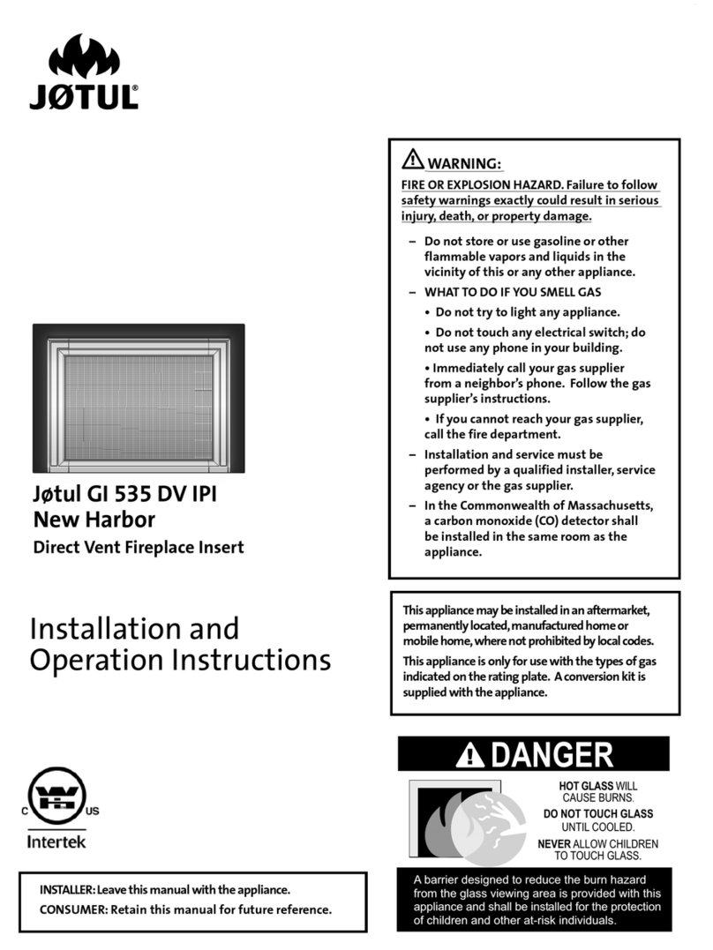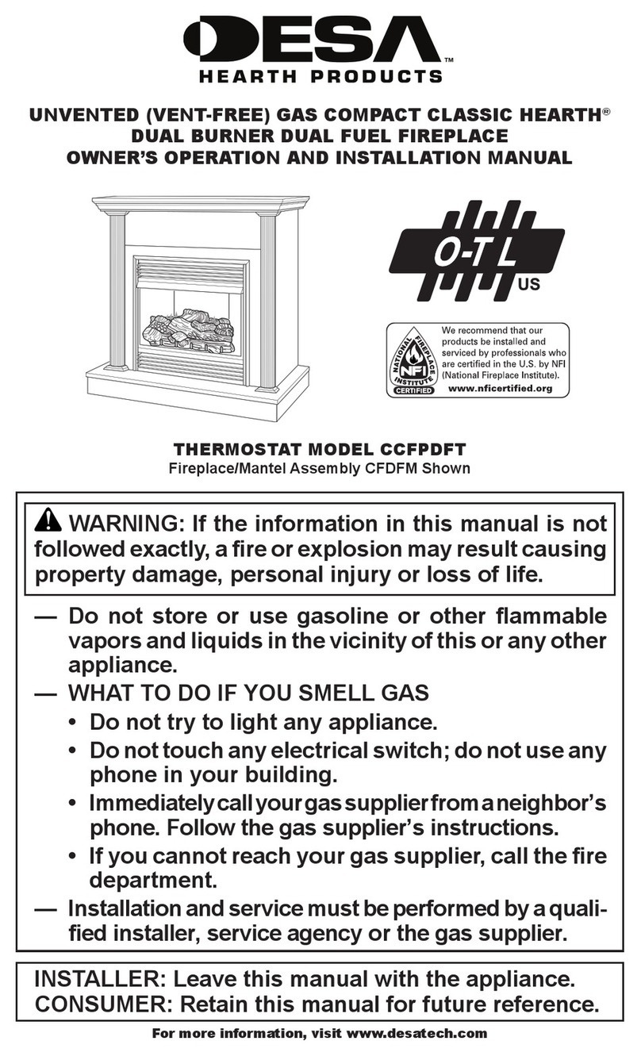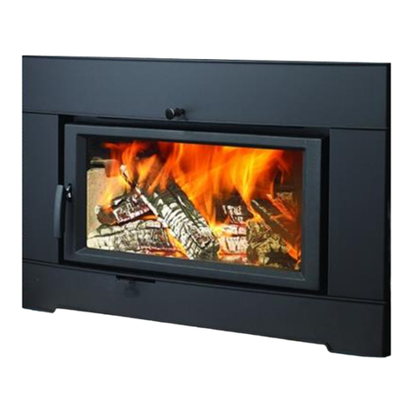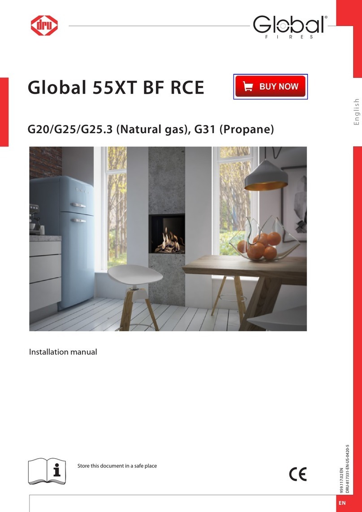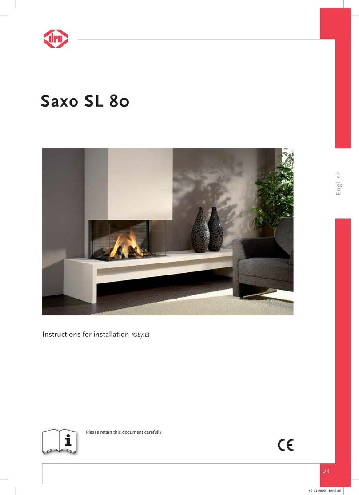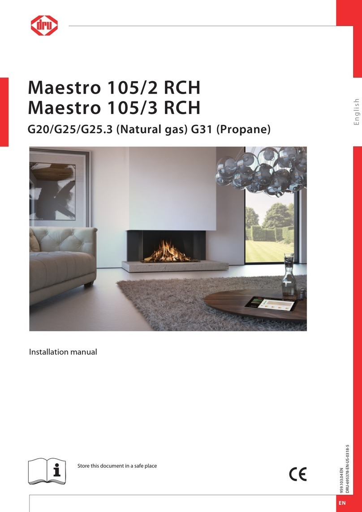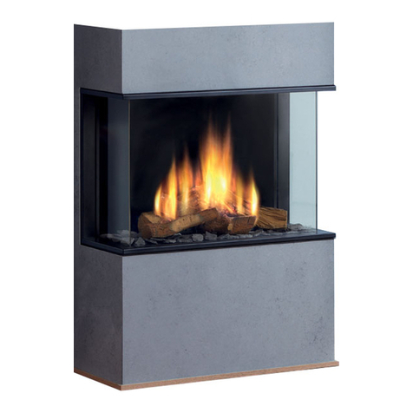
English
INSTALLATION MANUAL
The concentric system is constructed from (the flue spigot of) the appliance.
If, due to constructional circumstances, the concentric system is placed first, it is possible to connect the appliance
by means of a telescopic pipe piece.
5.8.2 Construction of the concentric system
Depending on the configuration of the concentric system, the appliance must be further adjusted with a possible
restrictor slide and/or air inlet guide.
See Tables 4 and 6 for determining the correct adjustment and section 'Adjustment of the appliance' for the
method of working.
!Tip
My Flue Assist ist eine DRU-Webanwendung, mit der überprüft werden kann, ob ein beabsichtigtes konzentrisches
System zulässig ist, und die Ratschläge zum Einstellen des Geräts gibt. Besuchen Sie die DRU Service-Website für
My Flue Assist. Die Informationen aus dem Installationshandbuch sind immer führend.
The concentric system with wall or roof terminal has to comply with the following conditions:
• In appendix 2, table 4 or 5 you can find whether a concentric pipe should be connected and what the
minimum vertical length would have to be.
• Determine the permissibility of the required configuration.
When using a wall terminal (C11) the following applies:
• The total vertical pipe length, when using a wall terminal, may have a maximum length that can be found in
appendix 2, table 4.
• The minimum vertical pipe length, when using a wall terminal, can be found in appendix 2, table 4.
• The total horizontal pipe length, when using a wall terminal, may have a maximum length that can be found
in appendix 2, table 4 (excluding wall terminal; see appendix 3, fig. 5).
!Caution
In appendix 2, Table 4, 1 bend has been included in the concentric system. It is possible, however, to add extra
bends. For each additional bend, the maximum allowed horizontal length of the concentric system is reduced.
This is done as follows:
• An additional 90° bend shortens the maximum allowed length of the concentric system by 2 metres.
• An additional 45° bend shortens the maximum allowed length of the concentric system by 1 metre.
!Caution
At least 1 metre should always be placed on the appliance vertically, unless stated otherwise in the table.
When using a roof terminal (C31) the following applies:
• The construction of the chosen system, when using a roof terminal, must be permissible according to
Appendix 2, Table 5 (See the method of working described below).
The working method below indicates how the permissibility is determined of a concentric system when using a
roof terminal.
1) Count the number of 45° and 90° bends required (15° and 30° bends are also allowed).
2) Count the total number of whole metres of horizontal pipe length.
3) Count the total number of metres of vertical and/or sloping pipe length (roof terminal excluded).
4) In the first 2 columns of Table 5, look for the number of bends required and the total horizontal pipe length.
5) In the top row of Table 5, look for the required total vertical and/or sloping pipe length.
6) A box with a letter means that the chosen concentric system is permitted.
7) Use Table 6 to determine how the appliance should be adjusted.
5.8.3 Placing the concentric system
!Caution
• Maintain a distance of at least 50 mm between the outside of the concentric system and the walls and/or the
ceiling (see section 5.4). If the system is built in (for instance) a cove, it should be made with non combustible,
heat-resistant material all around it.
• Use heat-resistant insulation material when passing through combustible material.
• Create a terminal for the concentric system with the following diameters:
- The pipe diameter +25 mm for a passage through non combustible material (see Appendix 3, fig. 40).
- The pipe diameter +200 mm for a passage through combustible material. Insulate the surrounding free
space with at least 60 mm mineral wool (see Appendix 3, fig. 41).
• The rosette of the wall terminal is too small to seal the opening in case of passage through combustible
material. That is why a heat-resistant intermediate plate of sufficient size should first be mounted to the wall.
Then, the rosette is mounted on the intermediate sheet.
10
