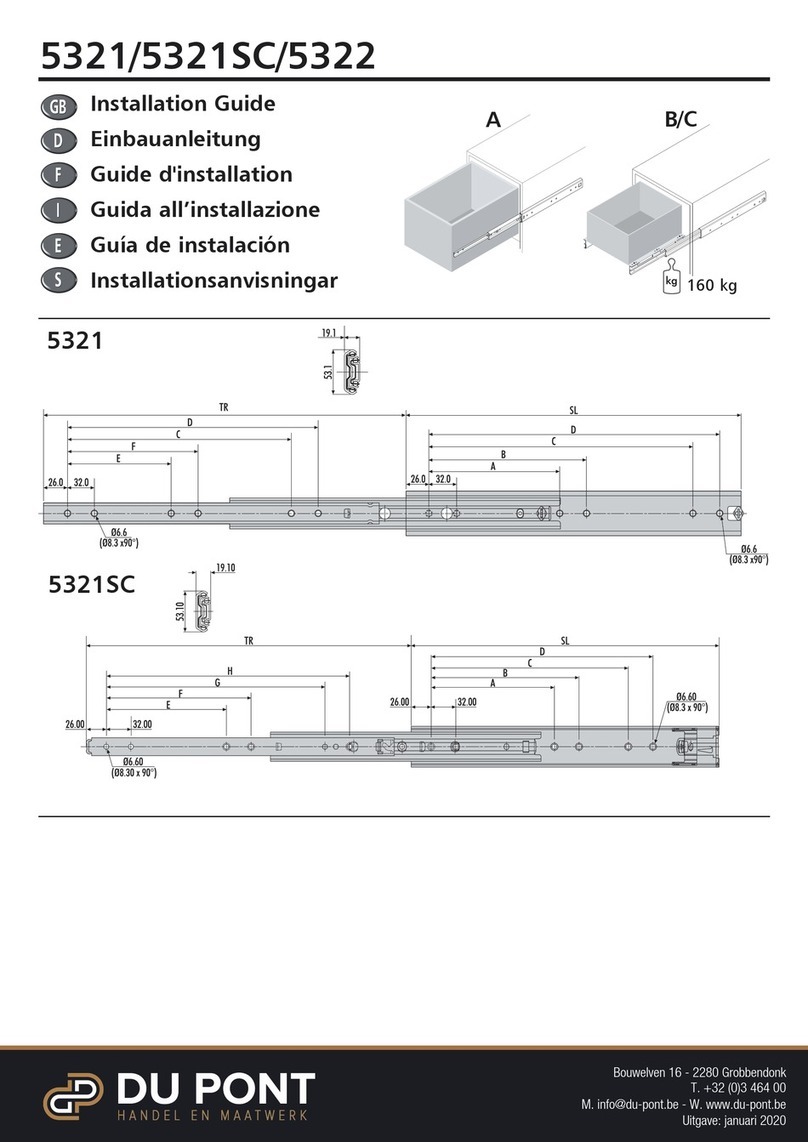
Hawa Concepta 40/50
Technische Fiche
DU
PONT
BV
ı Bouwelven 16 ı B - 2280 Grobbendonk ı 03 464 00 91 ı [email protected] ı www.du-pont.be6/64
HAWA Concepta 40/50
1Table of contents
2Product information
3Safety instructions
4Abbreviations, symbols
5Overviews 5.1 Overview: Left-hand system
5.2 Overview: Connector 55 (optional)
5.3 Overview: Connector 110 with and without base (optional)
5.4 Overview: Two inset pivot sliding doors
5.5 Overview: Position numbers
6Planning 6.1 Planning: Inset doors
6.2 Planning: Guide for two pivot sliding doors
6.3 Planning: Doors closing against base and top section with Connector 55
6.4 Planning: Doors closing against base and top section with Connector 110
6.5 Planning: Doors in wall recess
7Calculation 7.1 Calculation: Door size/height ratio
7.2 Calculation: Plan view dimensions
7.3 Calculation: Hardware depth
7.4 Calculation: Drill hole positions HAWA Concepta 40
7.5 Calculation: Drill hole positions HAWA Concepta 50
8Pre-assembly 8.1 Pre-assembly: Processing the left side profiles
8.2 Pre-assembly: Processing the right side profiles
8.3 Pre-assembly: Doors
8.4 Pre-assembly: Cabinet side
8.5 Pre-assembly: Outside pocket wall
8.6 Pre-assembly: Dampener
8.7 Pre-assembly: Upright
8.8 Pre-assembly: Aligning the cabinet
9Assembly 9.1 Assembly: Scissor and upright, left-hand system
9.2 Assembly: Scissor and upright, right-hand system
9.3 Assembly: Doors
9.4 Assembly: Door closing system
9.5 Assembly: Fine adjustment of upright inclination for door thickness between 19 - 30 mm
9.6 Assembly: Fine adjustment of upright inclination for door thickness between 31 - 50 mm
9.7 Assembly: Positioning the top stop dampener
9.8 Assembly: Positioning the bottom stop dampener
9.9 Assembly: Door height adjustment
9.10 Assembly: Door clearance fine adjustment
9.11 Assembly: Front depth fine adjustment
9.12 Assembly: Fine adjustment of doors
9.13 Assembly: Fine adjustment pull-in speed
10 Disassembling 10.1 Disassembly: Door closing system for fixed outside panel
Contents




























