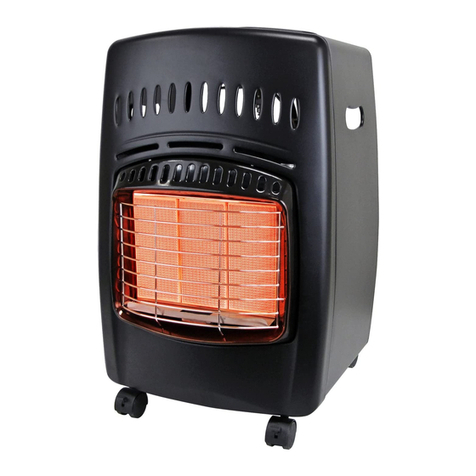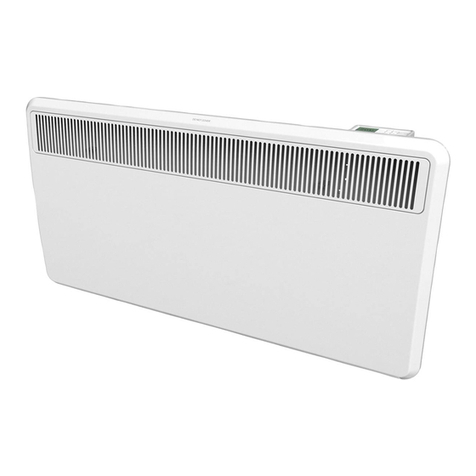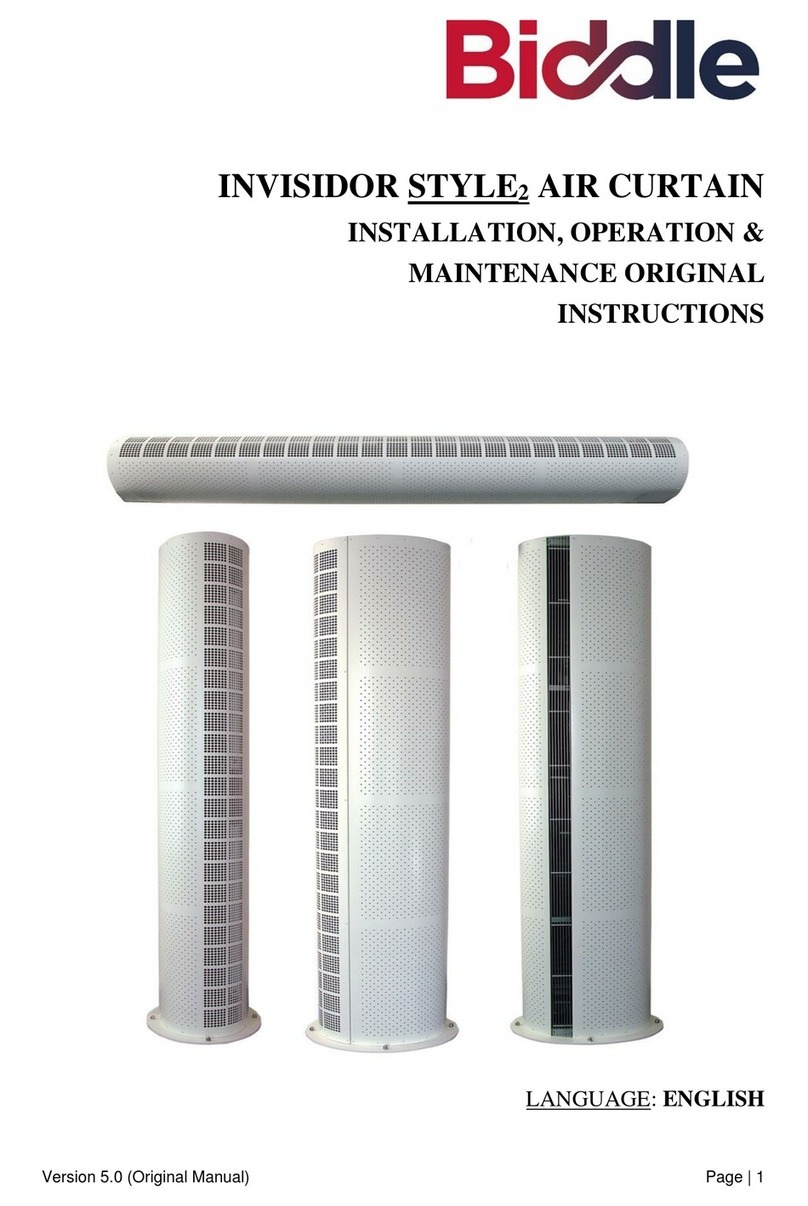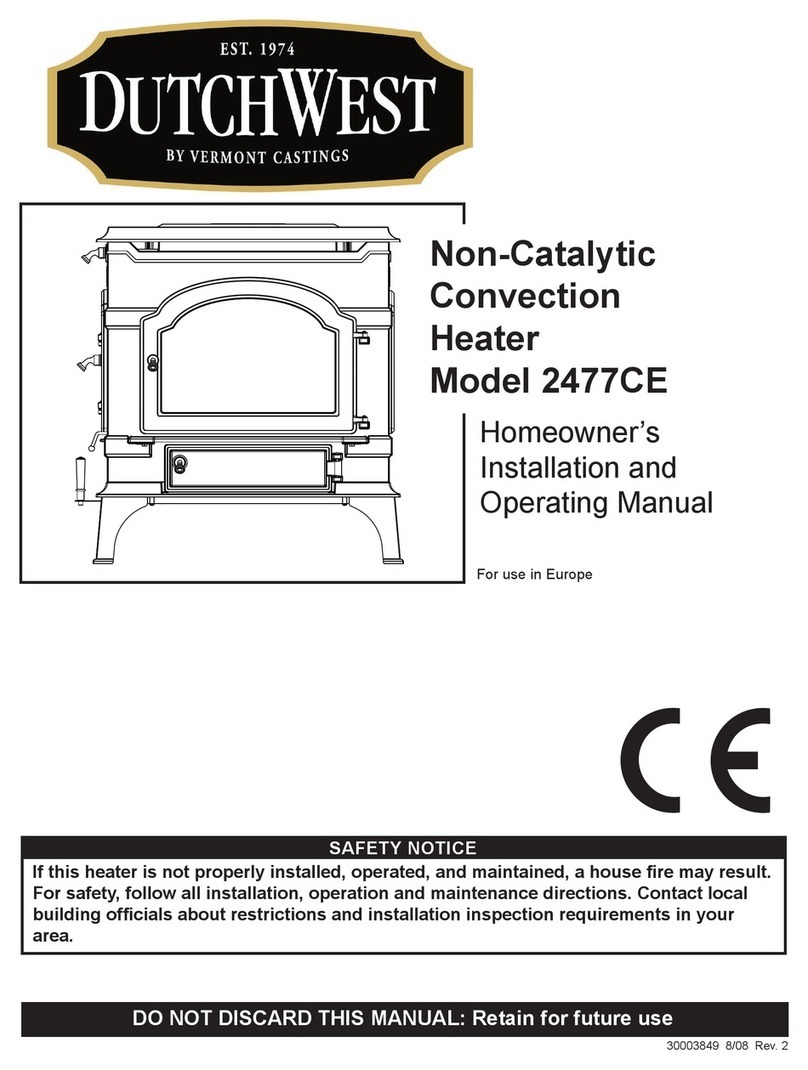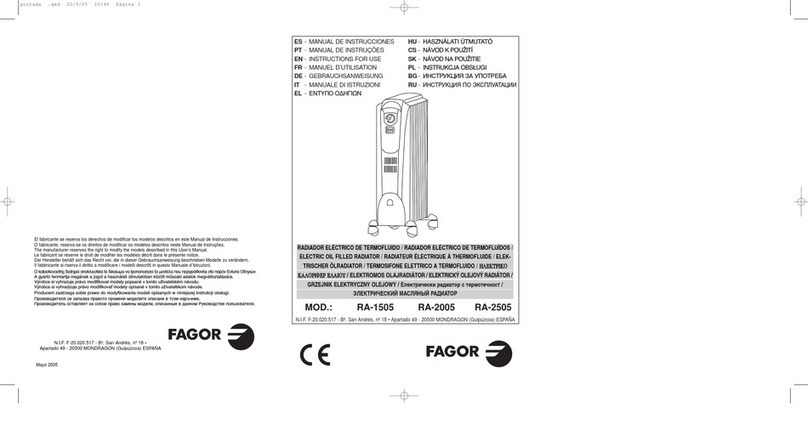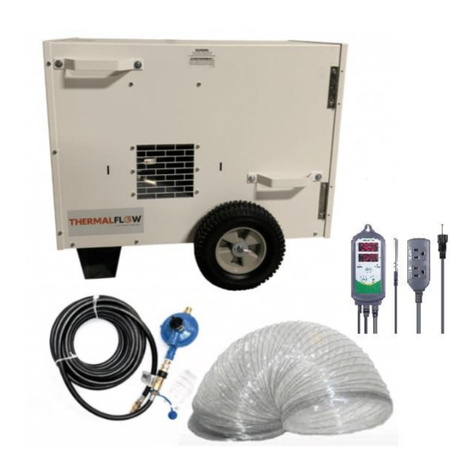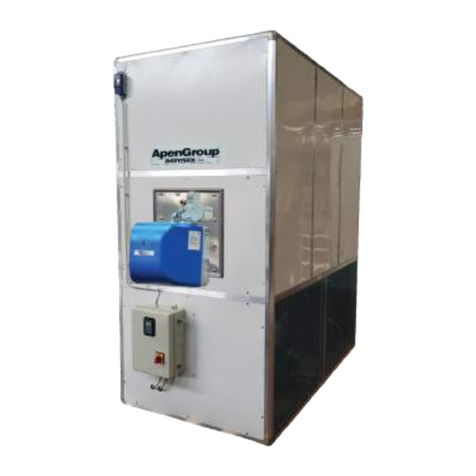1645 JILL’S COURT, SUITE 10
8, BELLINGHAM, WA 982
26
| www.ducoterra.com | in[email protected] | 360.788.4200 DUCOTERRA® SolaRay Electric Infrared Heating Ceiling Panels
•Attractive low-profile appearance
•High performance materials
•Multiple Sizes and Mounting Options
•Qualifies for LEED Certification
Ducoterra’s SolaRay ETL-Listed radiant ceiling panels are cost-effective, efficient heating solutions for both residential and
commercial environments and are easily installed in either new or existing construction. SolaRay panels are ideal for
augmenting heating in conjunction with ductless heat pumps or forced air systems, or for heating entire homes.
SolaRay panels are ideal alternatives for:
▪Baseboard and wall heater alternative or replacement
▪Remodel projects without existing ductwork (garages, guest houses, add-on rooms)
▪Areas with drafts, many windows, or with “cold spots”
▪Washrooms, shower rooms and other spaces with high ventilation rates
IMPORTANT INSTRUCTIONS
When using electrical appliances, basic precautions should always be followed to reduce the risk of fire, electric shock, and
injury to persons, including the following:
1) Read all instructions before installing and using this heater.
2) To prevent possible electrical shock, disconnect ALL power coming to the heater at main service panel before wiring or
servicing
3) Extreme caution is necessary when any heater is used by or near children or invalids and whenever the heater is left
operating and unattended.
4) Do not operate any heater after it malfunctions. Disconnect power at service panel and have heater inspected by a
reputable electrician before reusing.
5) Panels are intended for ceiling installation only. Do not install on walls, floor, etc. Do not use outdoors.
6) To disconnect heater, turn controls to off, and turn off power to heater circuit at main disconnect panel.
7) A heater has hot and arcing or sparking parts inside. Do not use it in areas where gasoline, paint, or flammable vapors or
liquids are used or stored.
8) Use this heater only as described in this manual. Any other use not recommended by the manufacturer may cause fire,
electric shock, or injury to persons.
1. Introduction
Ducoterra’s SolaRay panels are designed to heat living
and working spaces rapidly and efficiently by radiant
heating. Like the sun, these panels will create a warm
environment for all people and objects within line of
sight of the panel surface. They are designed to be
surface mounted on ceilings or for installation in a T-bar
grid.
2. Installation Layout Guidelines
In a standard 8’ ceiling room, these heating panels will
cover approximately 10 times the floor square footage as
panel size (e.g. a 2x4 panel will cover approximately 48
to 80 square feet of floor space). They may be installed
at zero clearance to adjoining walls and adjacent panels,
but optimal coverage is obtained by spacing the panels
to cover the floor space efficiently.
As maximum panel efficiency is obtained within a 45
degree angle of the panels, spacing panels 2’ off walls
and approximately 4’ from other panels will generally
cover a room sufficiently. Panels may need to be
positioned differently or installed at higher/lower
wattage densities depending on specific room
configurations, insulation, heating requirements, and
other factors.
3. Environment Insulation Requirements
For proper functionality, the heated space should be
insulated appropriately. Optimal panel operation is
achieved if walls and ceilings are insulated according to
ASHRAE 189 standards in accordance with your local

