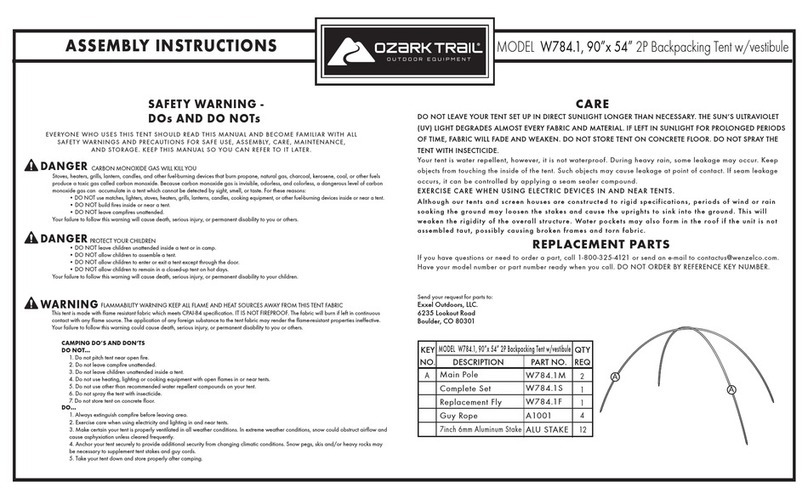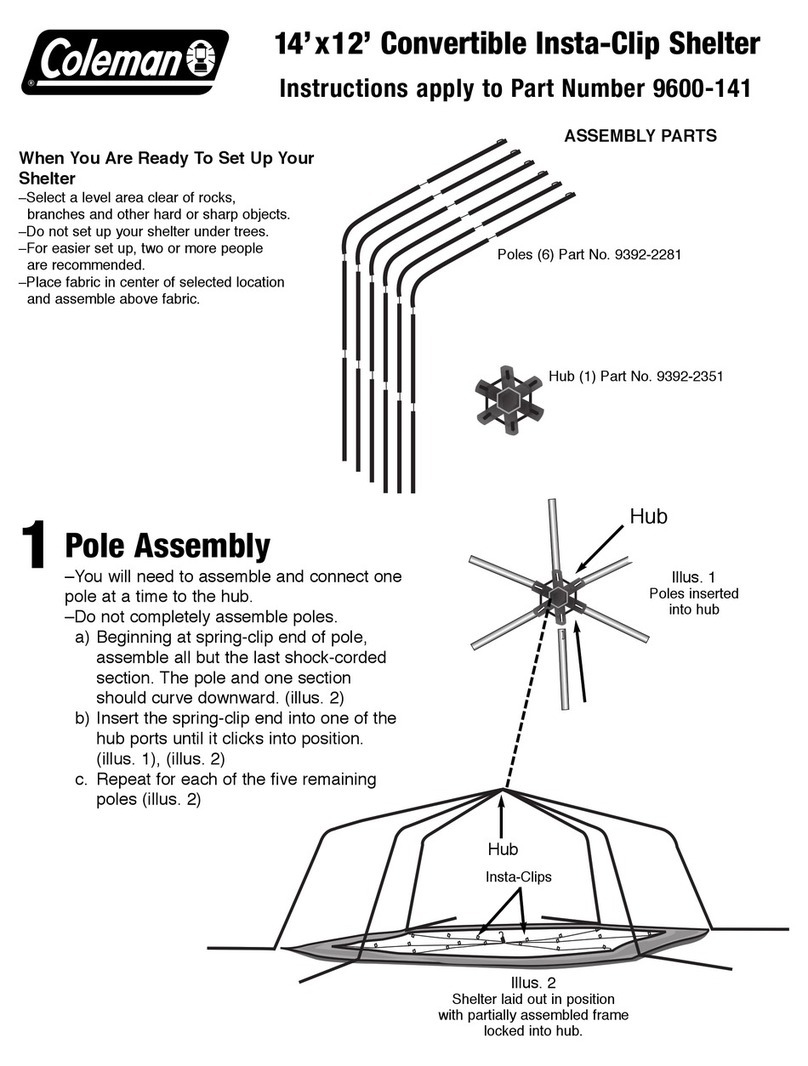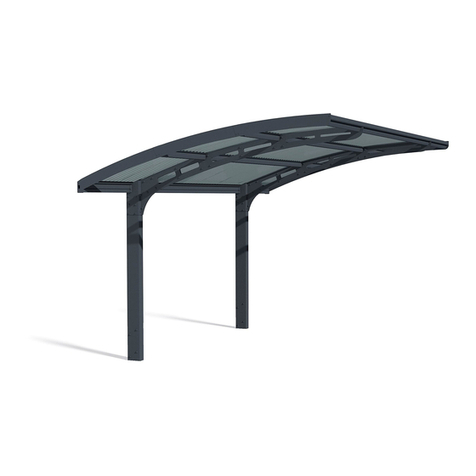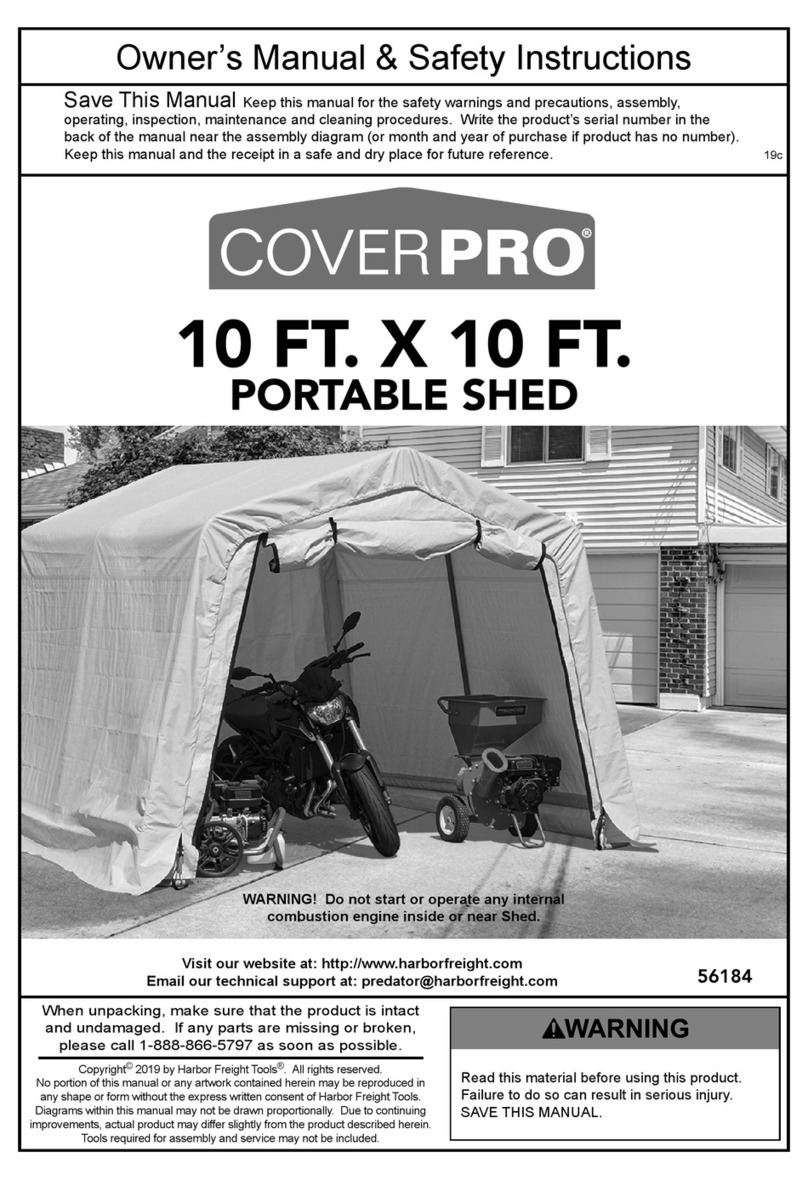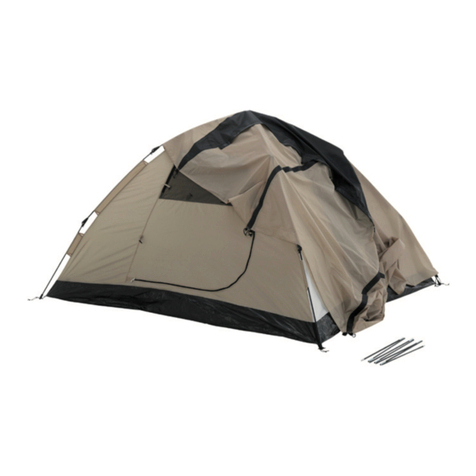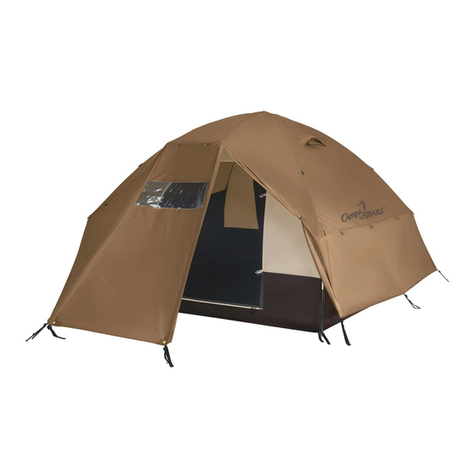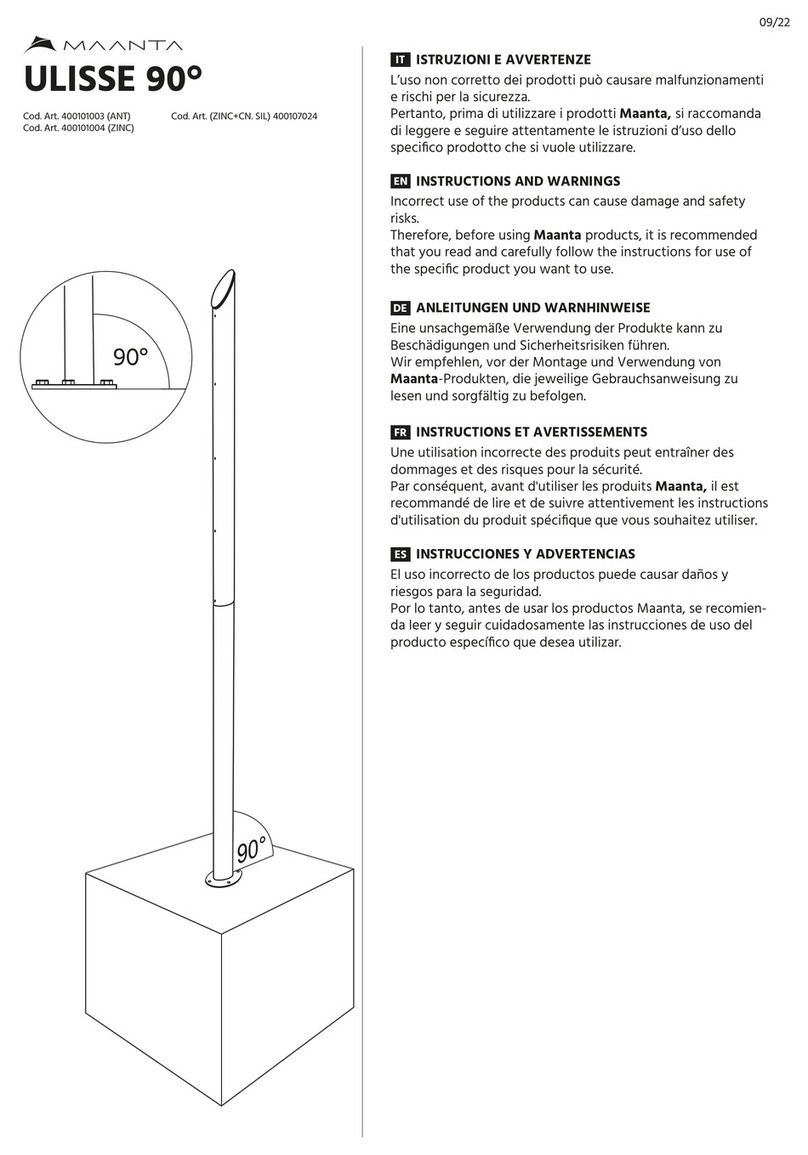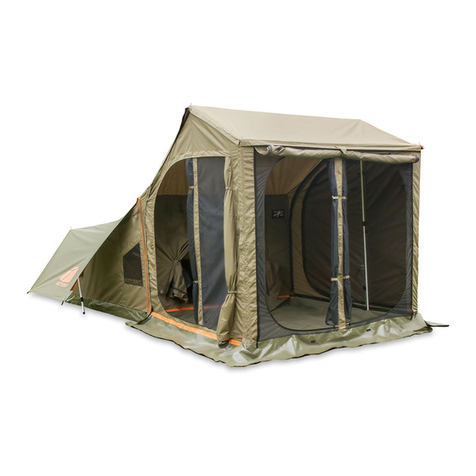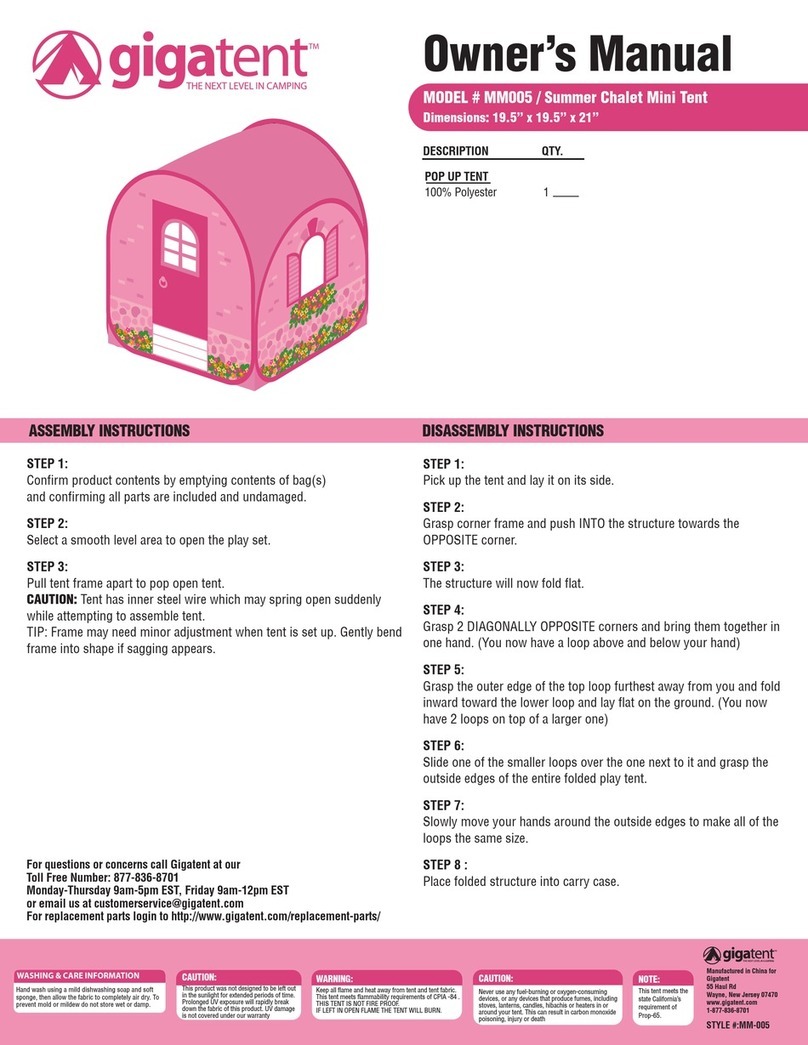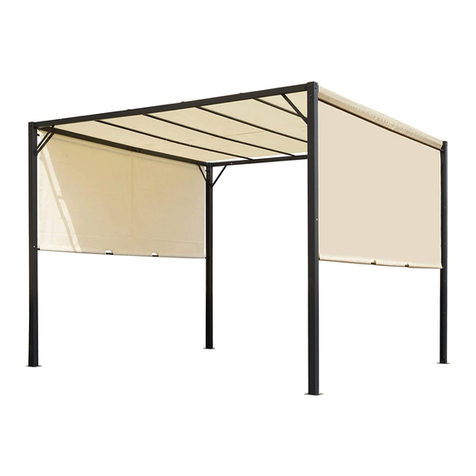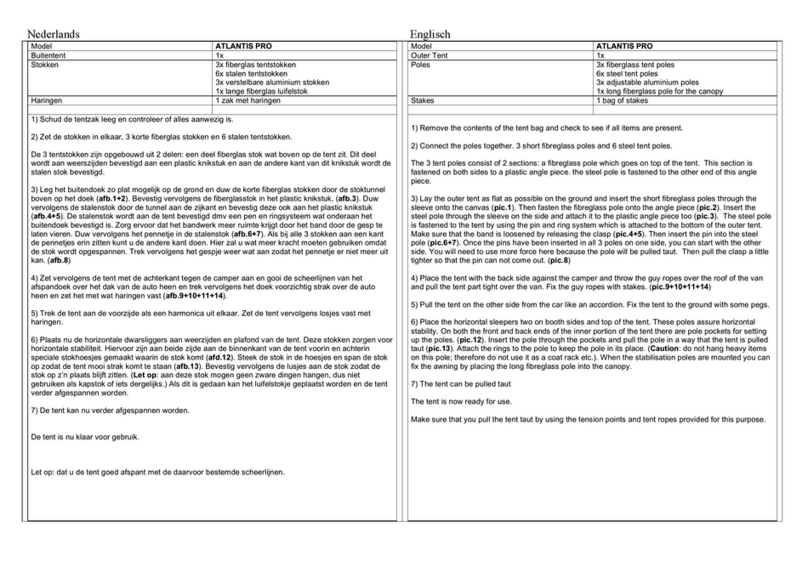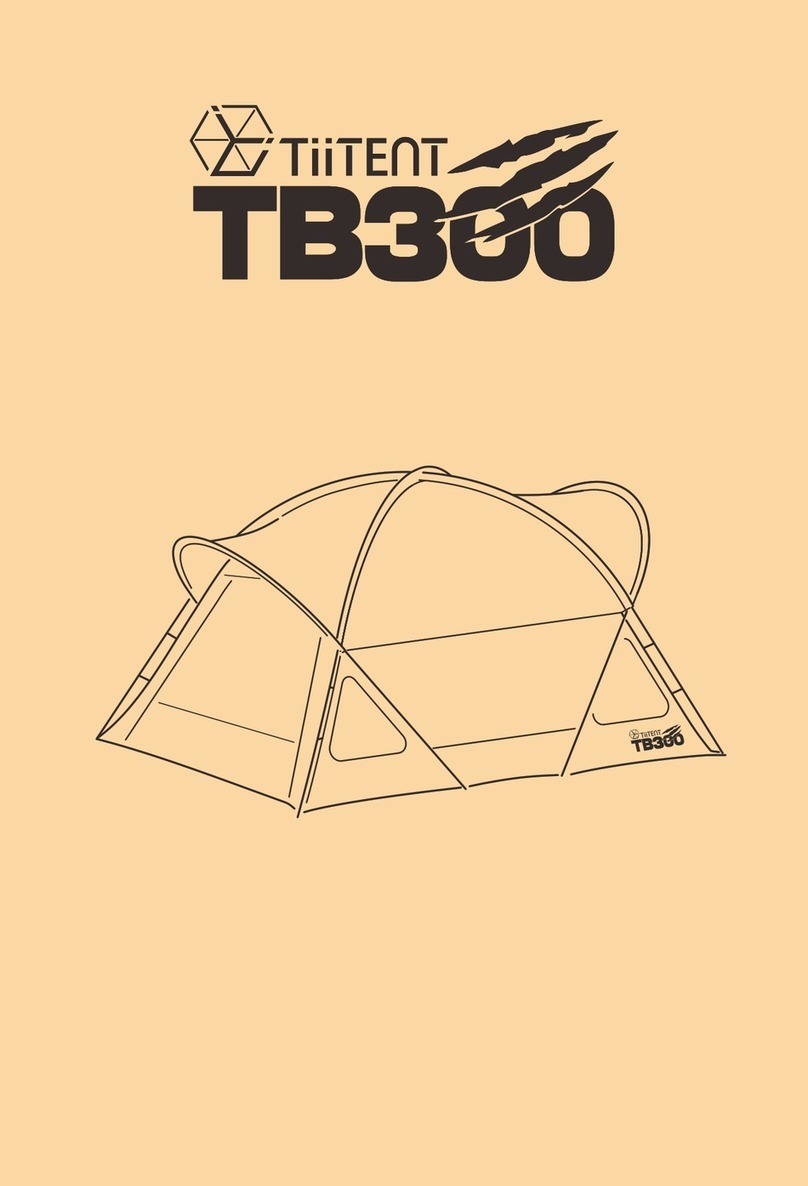
Queries Procedure
Important Information
You will need
Please retain all documentation relating to your purchase.
In the unlikely event that you need to contact us, please do so in writing to:
Email: cs@dunsterhouse.co.uk
Post: Dunster House Ltd, Caxton Road, Elms Farm Industrial Estate, Bedford, MK41 0LF, England.
Our Customer Service department is open 9 a.m. to 5 p.m. Monday to Friday. Please include your Sales Order (SO)
number or post code in any correspondence with Customer Service to enable them to locate your file.
The Nature of Wood
The wood provided for your garden building is softwood which has been kiln dried and is pressure treated for
protection against fungal decay and insect infestation. Wood is a natural product which may have knots, knot holes,
imperfections, cracks and warping.
Due to the inherent properties of wood we make no guarantees with regards to the above, nor will replace any
lengths of timber for any of the following reasons:
•Any timber that contains knots where they do not influence the structural stability of the product.
•Cosmetic appearances - colour variations e.g. caused by the structure or age of the product.
•Timber that has shakes, cracks or gaps that do not influence the structural strength of the product.
•Any timber that has been covered or buried underground.
•Twisted timber that can be installed.
•Queries arising from a neglectful manner of construction be in the foundation or erection of the product.
•Queries due to modifications by the owner causing timber to deform.
Any valid queries will be satisfied by the exchange or replacement of the defective parts only.
This product has been designed with the self build in mind. However, it is important that the assembly
instructions are followed carefully.
Precautions:
•Always use working gloves.
•It is essential to have an assistant.
•All screw holes need to be pre-drilled using a 3mm drill bit (not provided) to avoid timber splitting.
This product is pressure treated so you will not need to treat it immediately or apply a preservative.
Pressure treatment does not mean that the timbers are waterproof, so you may wish to apply water repellent.
Water repellent can also be applied to timbers treated with a preservative.
Colour Transfer
This product has been pressure treated with wood preservative and a brown colour additive. Consideration should
be given to the propensity of the material to stain light colour adjacent surfaces, such as paving flags, render or
coated timber surfaces. We recommend contact between the timber and these surfaces is limited, and careful
consideration to storing the product prior to assembly should been taken in order to prevent such discolouration.
2 People Measuring Tape Spirit Level Drill/Driver
Gloves Ladder Hammer Utility Knife
Mallet Pozidriv bits 3mm Drill bit Saw
Socket Set Spanner 16mm Masonry Drill Bit (Wall panels only)

