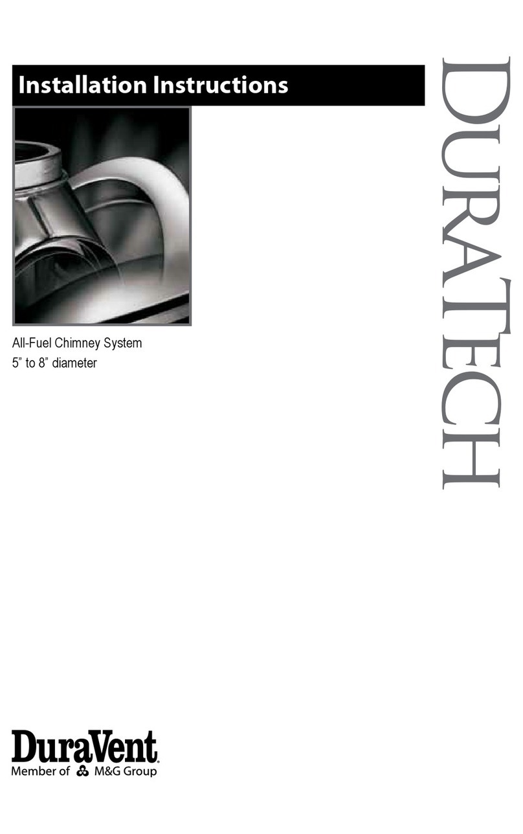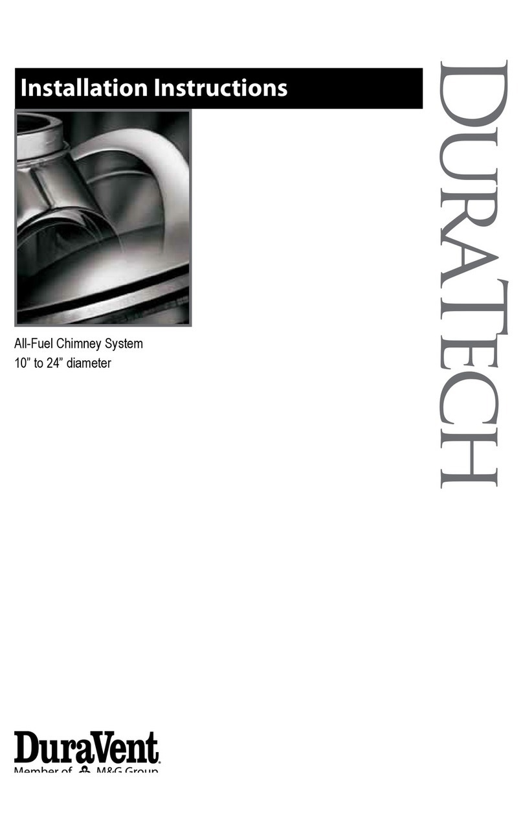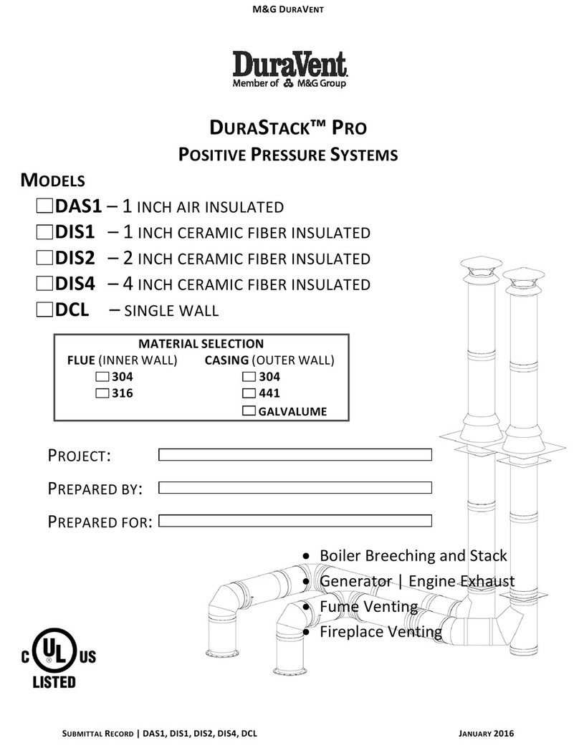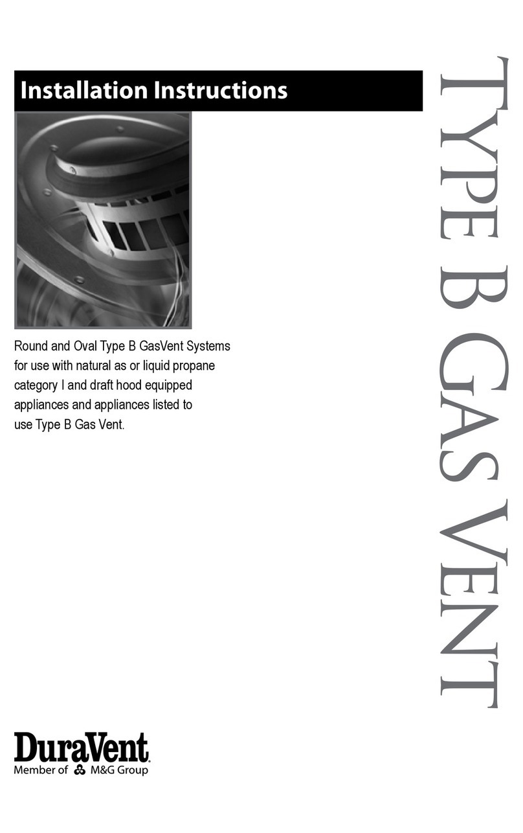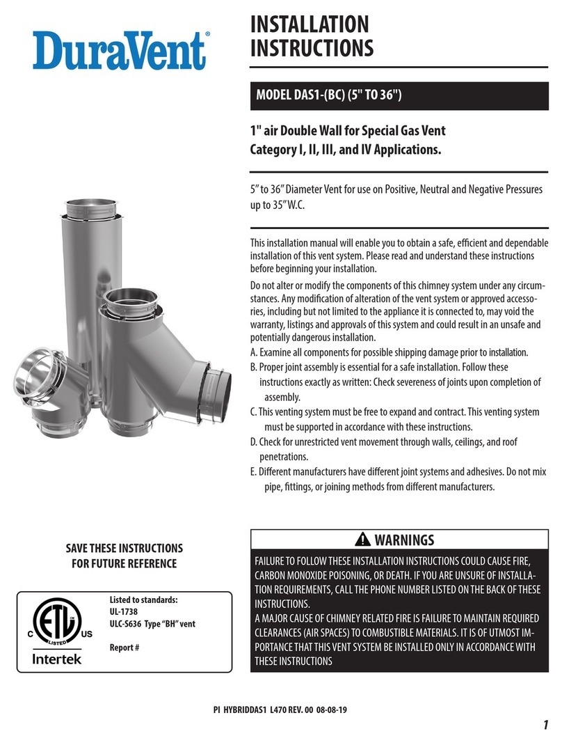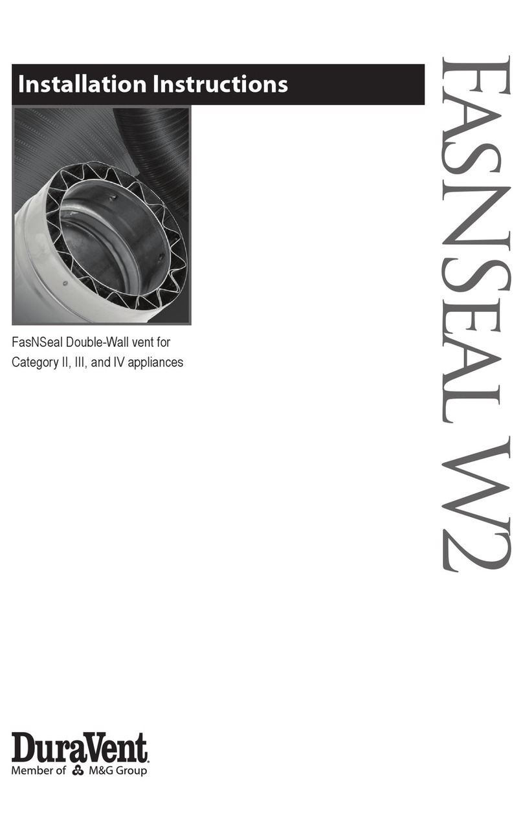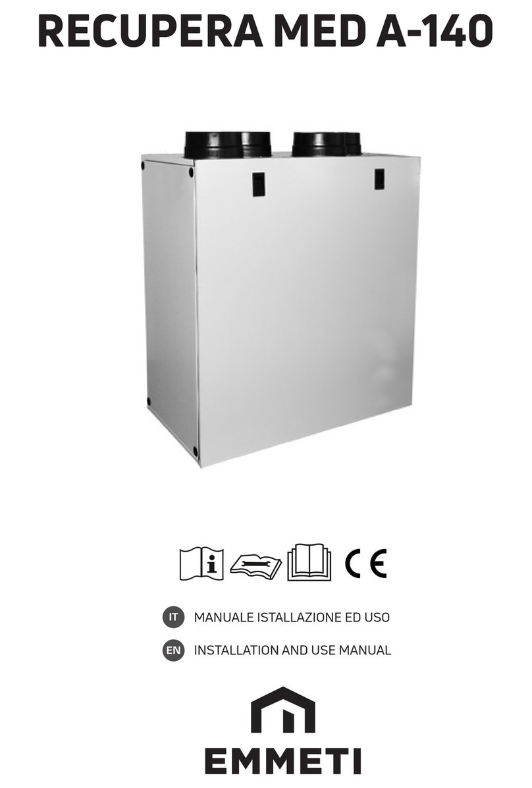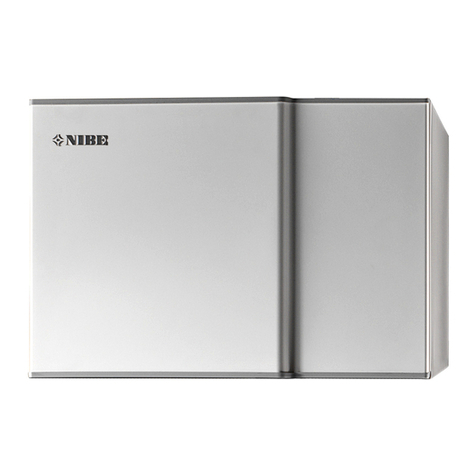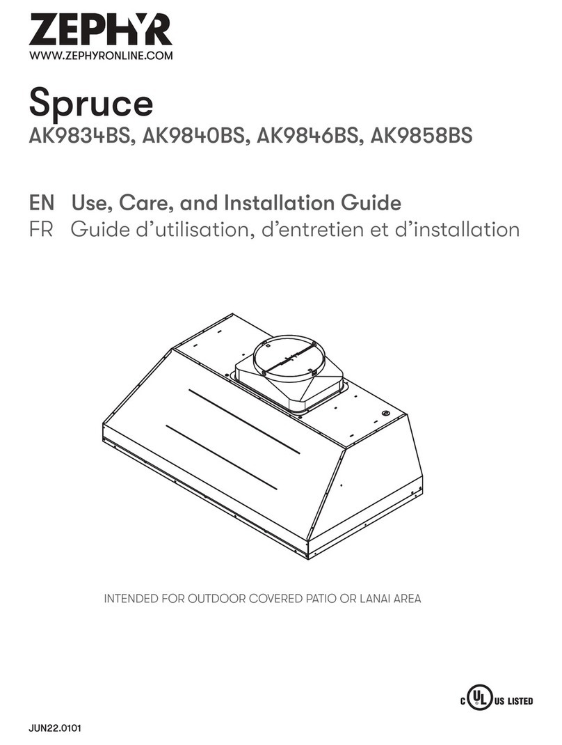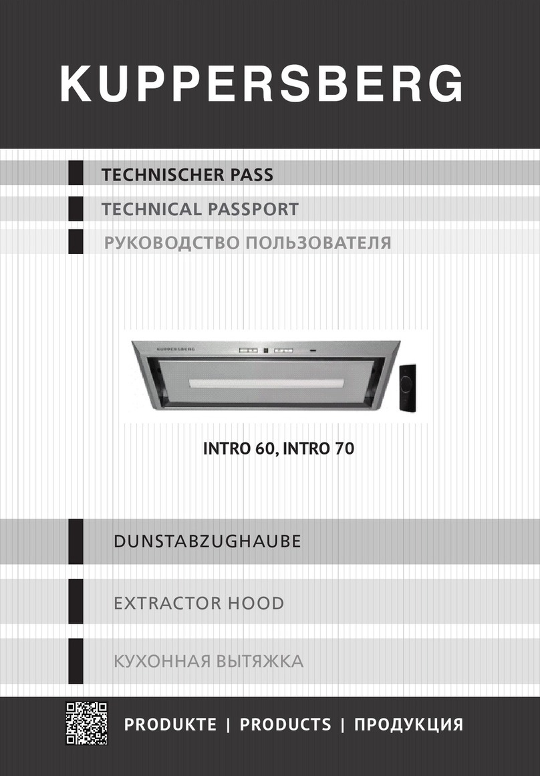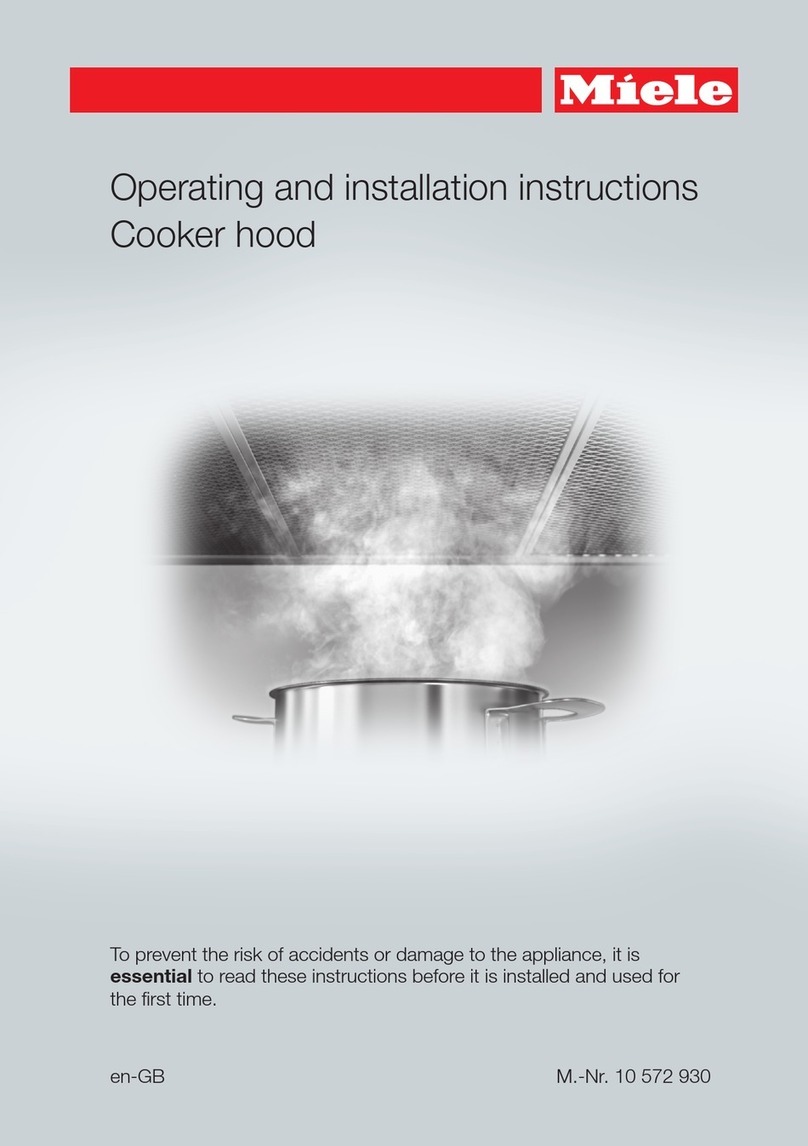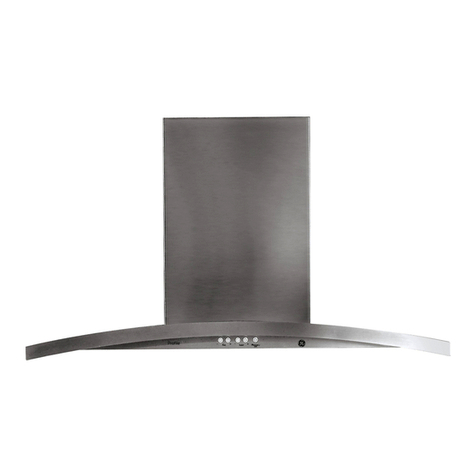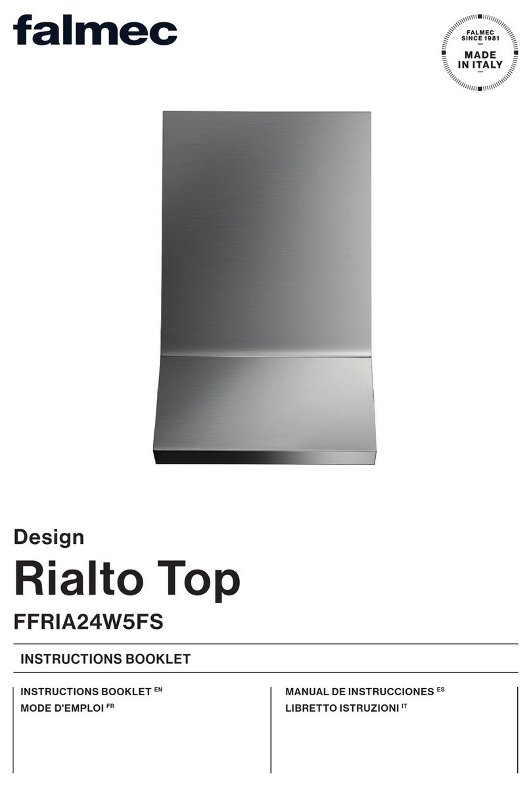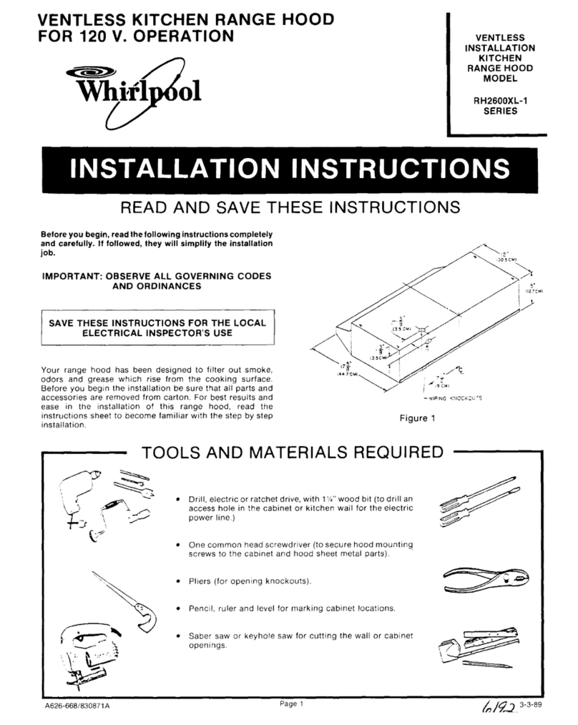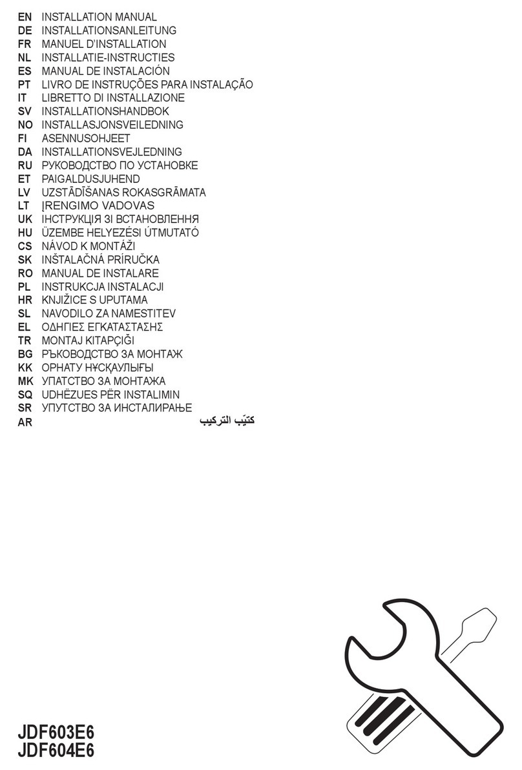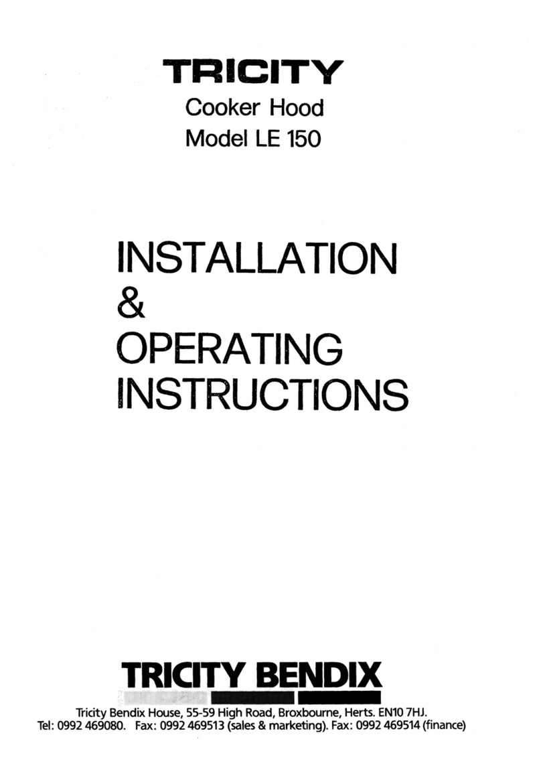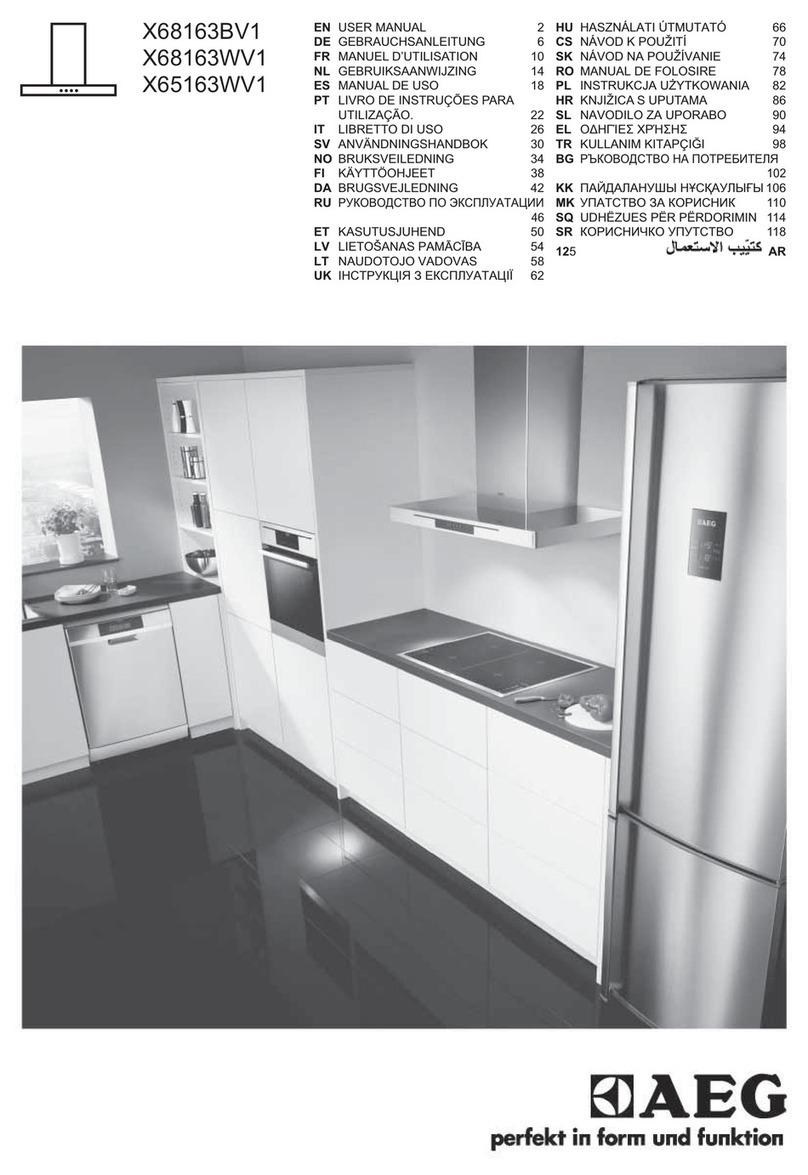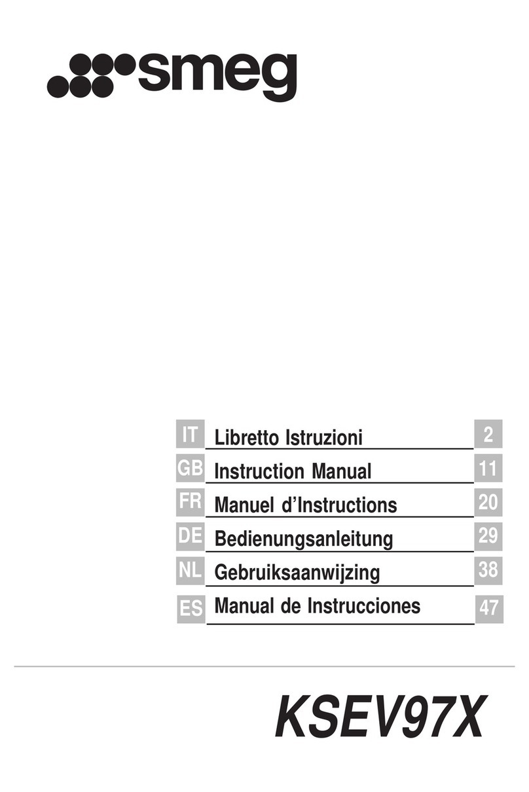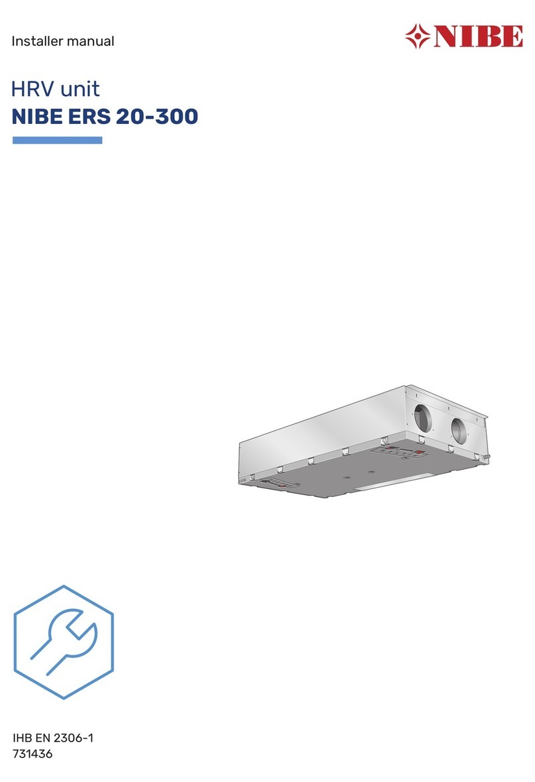5
CHIMNEY DIAMETER
Follow the replace manufacturer’s manual
to determine required chimney diameter and
clearances between combustible materials
and your replace. Never use a chimney
with an inside diameter smaller than your
ue opening above rebox unless specically
allowed by the replace manufacturer. If you
are connecting to a masonry replace, refer to
Table 2 (pg 11) for proper sizing. To calculate
the chimney’s outside diameter, add 3 inches
to the inside diameter.
CHIMNEY HEIGHT
The National Fire ProtectionAssociation
Standard #211 states: “Chimneys shall extend at
least three feet above the highest point where it
passes through the roof of a building, and at least
two feet higher than any portion of a building
within ten feet.” (Fig. 1). Due to the overlap of
the joints, subtract1 inchfromeach Chimney
Section’s height to calculate installed height.
CHIMNEY ENCLOSURE
REQUIREMENTS
Through Rooms: Interior chimneys shall
be enclosed where they extend through
closets, storage areas, occupied spaces, or
anywhere where the surface of the chimney
could be contacted by persons or combustible
materials (including insulation). The air space
between the outer wall of the chimney and the
enclosure shall be at least 2 inches
Multi-Story: Consult local building code
ofcials for requirements in your area. The
National Fire ProtectionAssociation Standard
#211 states: “Factory-built chimneys that
pass through oors of buildings requiring
the protection of vertical openings shall be
enclosed with approved walls having a re
resistance rating of not less than one hour
when such chimneys are located in a building
less than 4 stories in height, and not less than
2 hours when such chimneys are located in a
building more than 4 stories in height.”
In Canada, except in single-family and two-
family dwellings, chimneys which extend
through another story must have an enclosure
with a re resistance rating equal to or greater
than that of the oor or roof assembly through
which they pass.
Cold Climates: In cold climates, chimneys
mounted on an outside wall should be
enclosed in a chase. Exterior chases reduce
condensation and creosote formation, and
enhance draft.Always maintain a 2” air-space
clearance to combustibles.
FIREPLACE RECOMMENDATIONS
Always follow the replace manufacturer’s
installationinstructions.
Installation: Install your replace as described
by the replace manufacturer. Be sure to
maintain all required clearances.
Flues: Connect only one replace per chimney.
Operation: Follow the replace safety manual
for maximum efciency and safety. Do not over
re. Any damage to the replace or chimney can
possibly voidyourwarranties.
Fuels: Donotburndriftwood, plastic,or
chemicallytreatedwoodsuchasrailroadties.
They are corrosive to your chimney system.
Follow the replace manufacturer’s instructions
regarding fuels.
