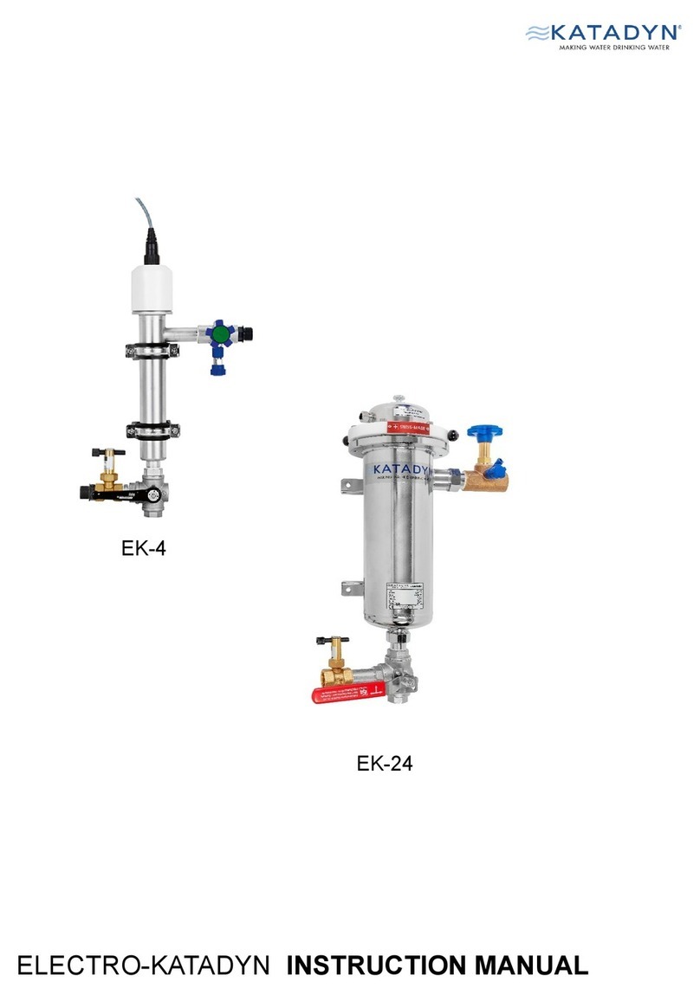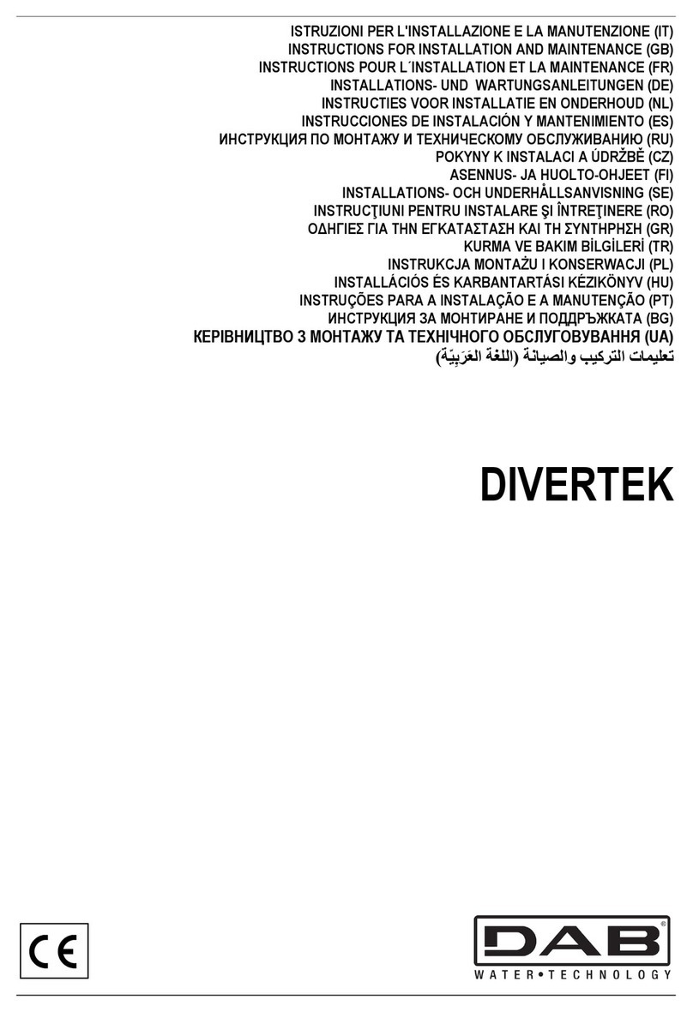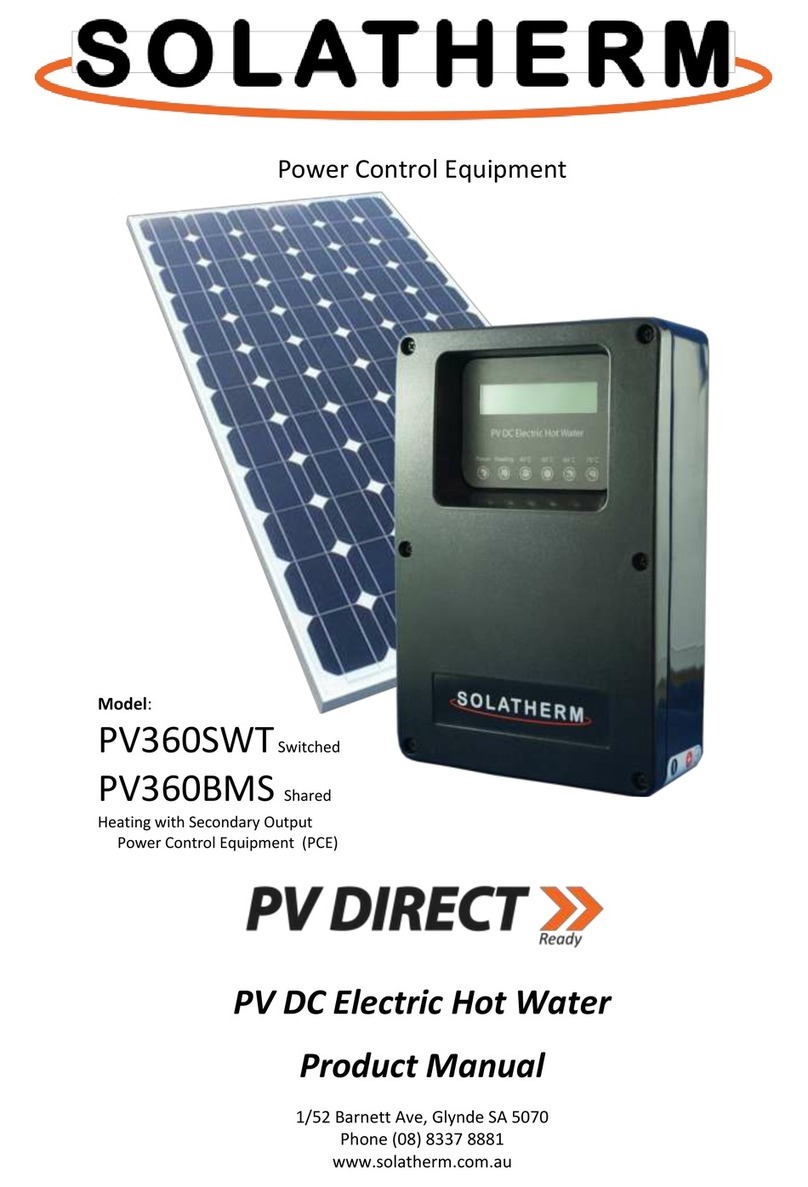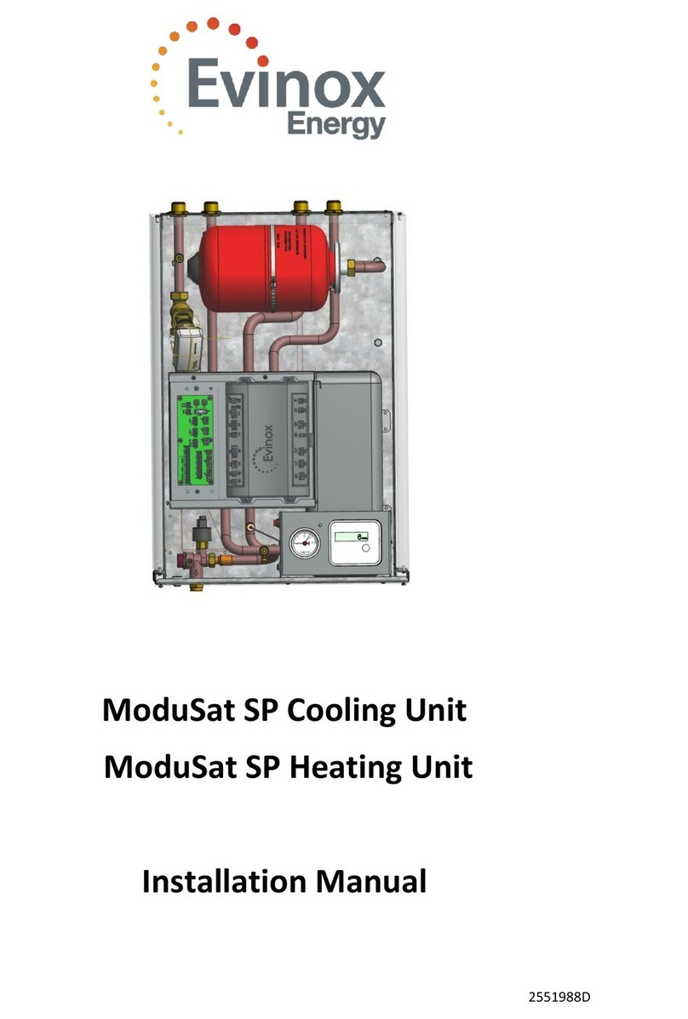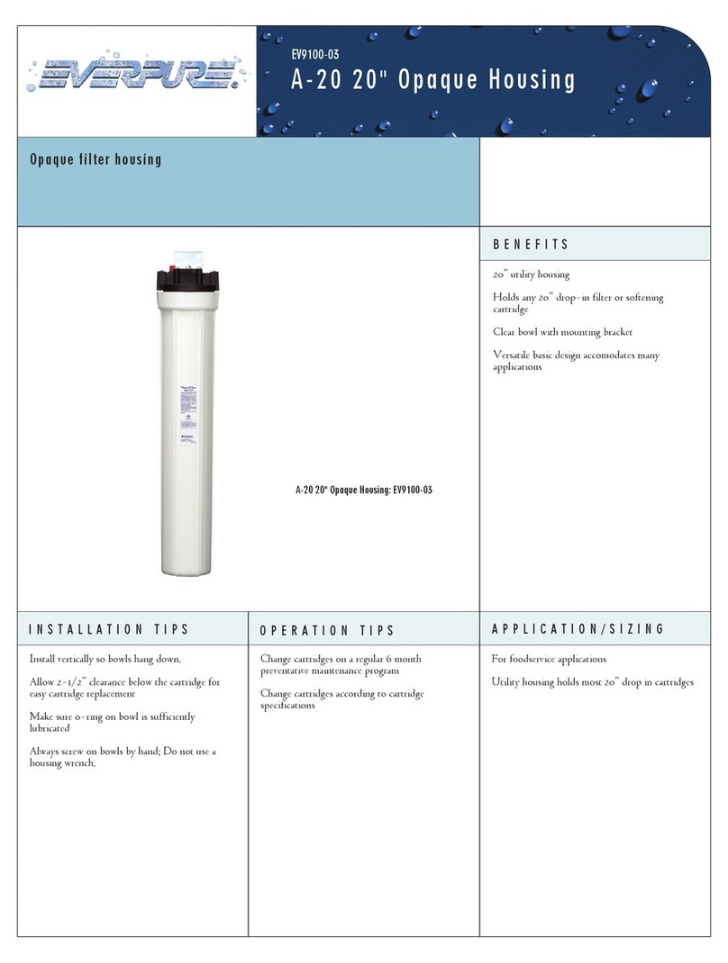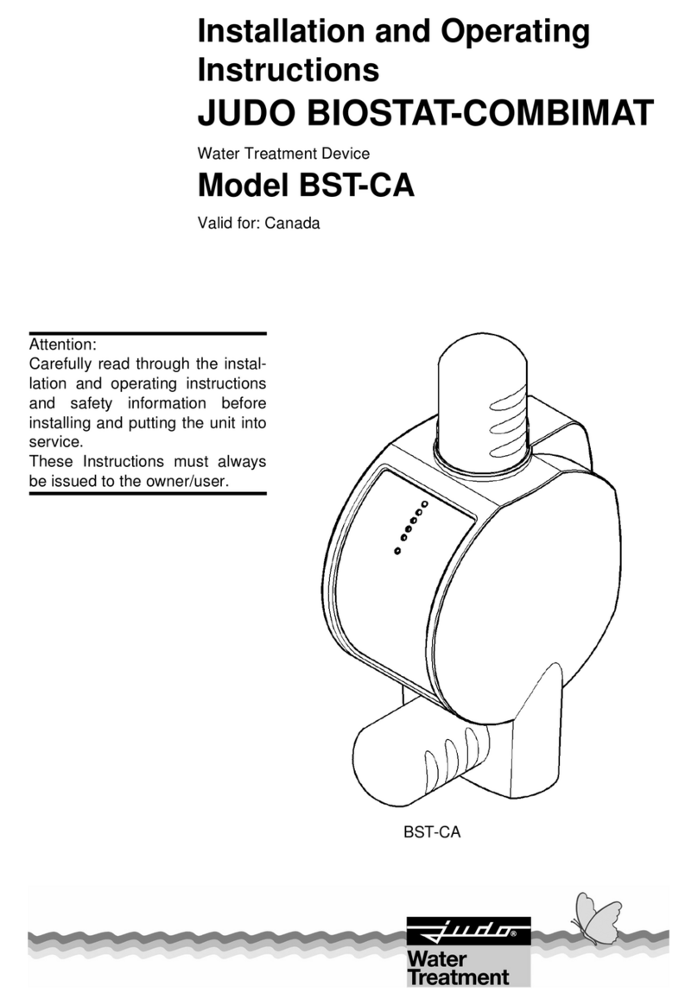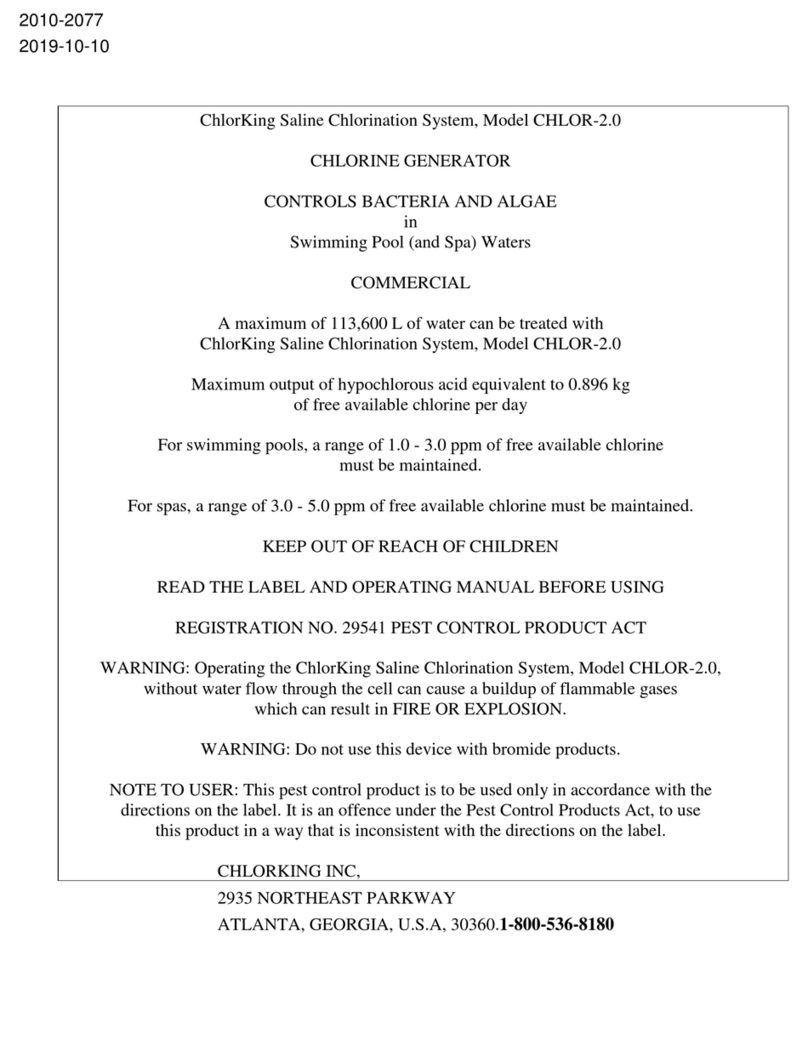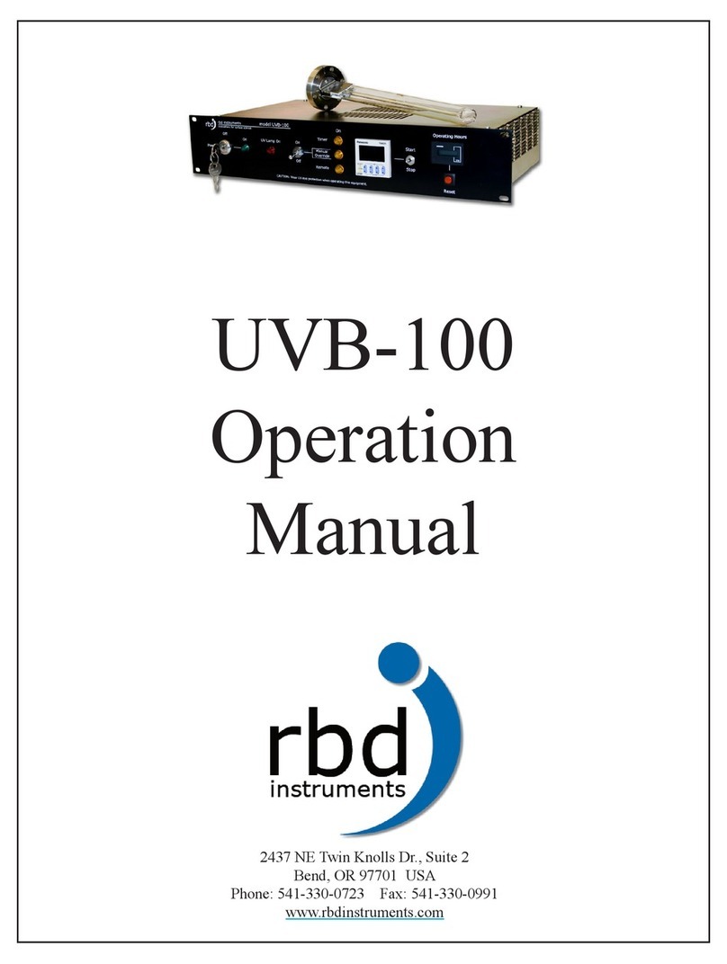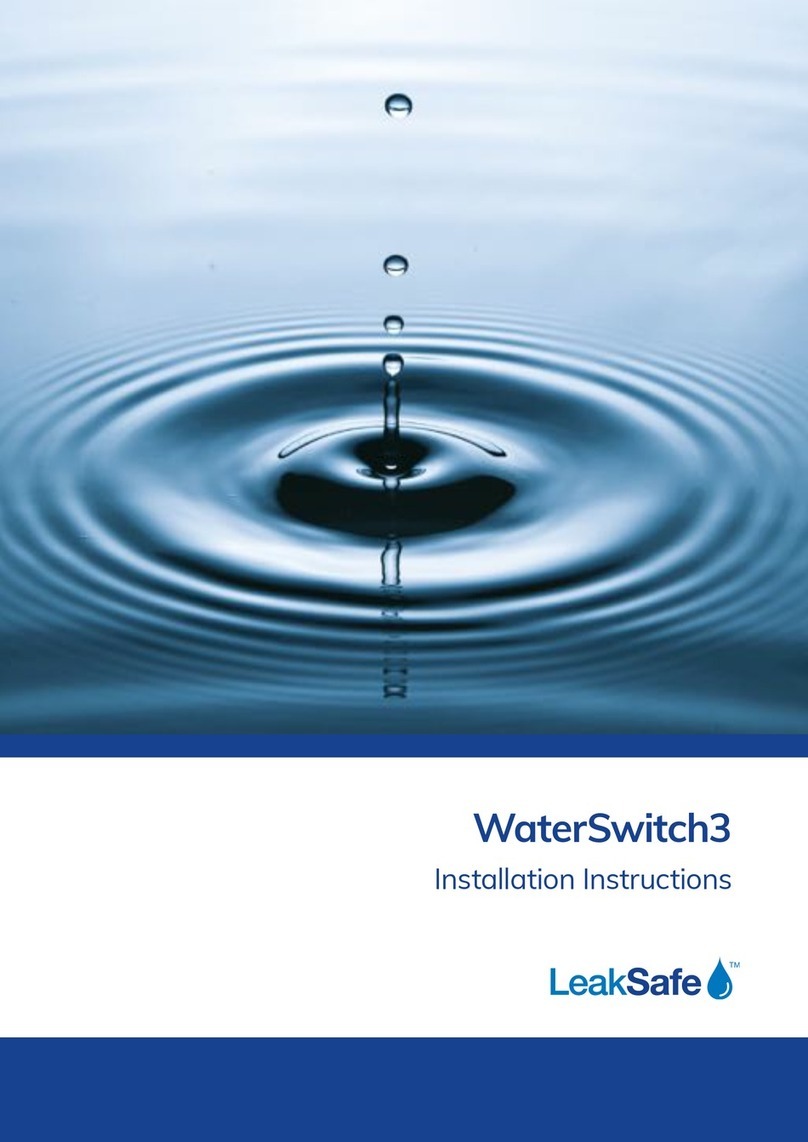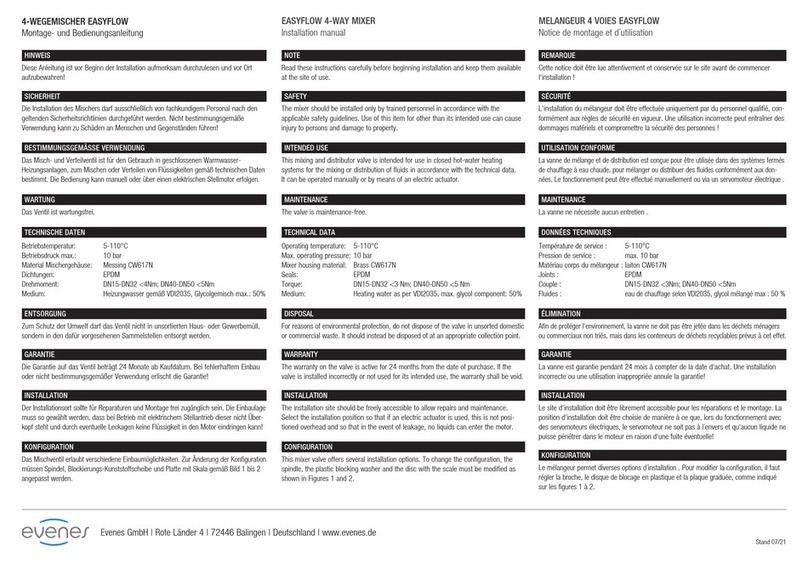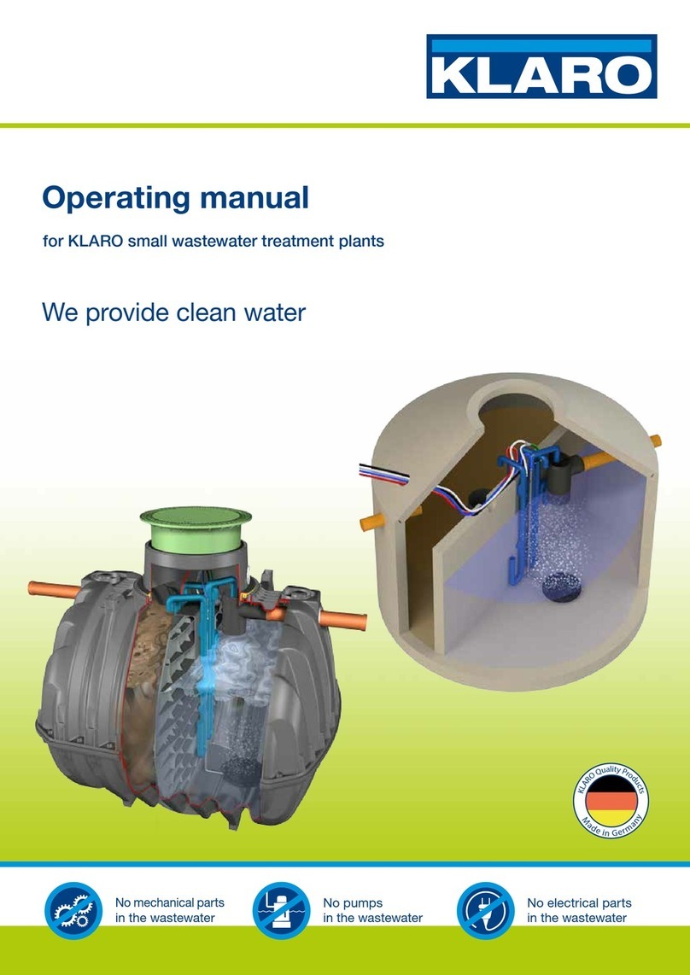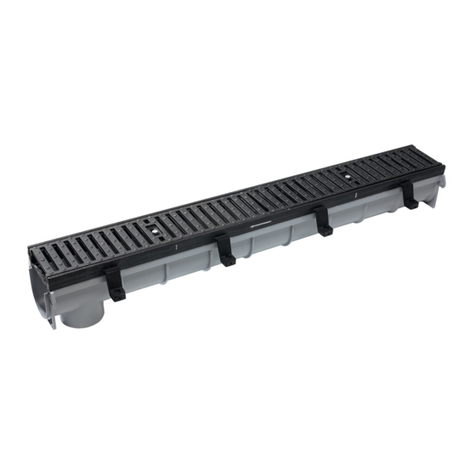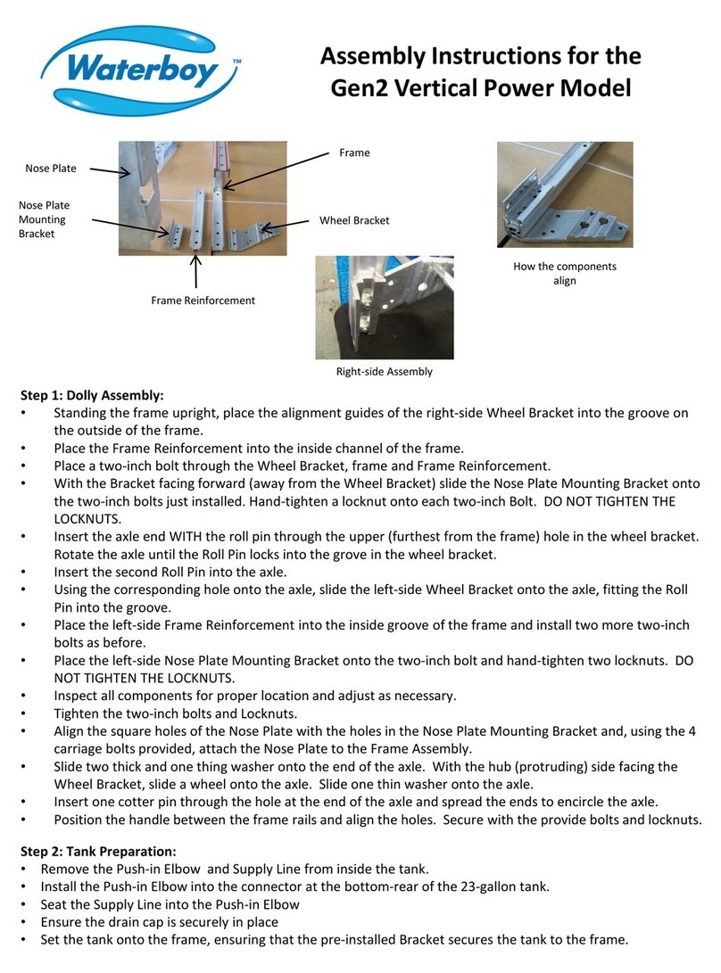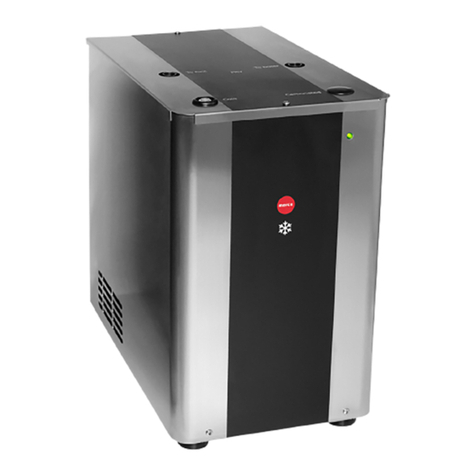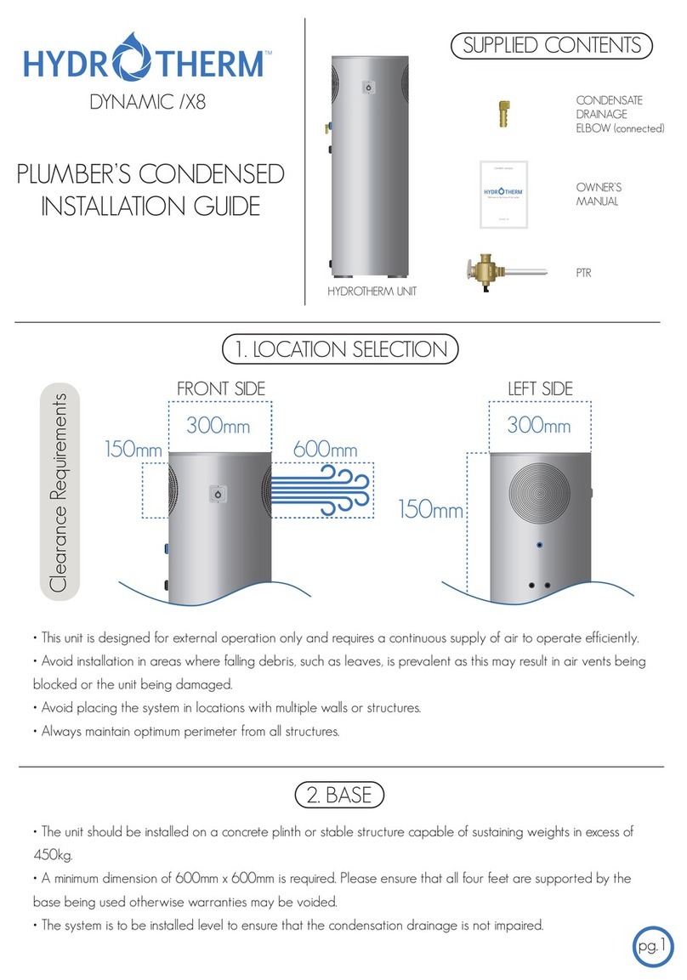
2013 Alabama Mantis M5Design & Installation Manual Page 6 www.eljen.com
1.0 General System Information
1.1 TREATMENT FIELD SIZE AND NUMBER OF UNITS: System size will vary depending on design flow and soil
analysis. Table 2 indicates the minimum number of Mantis units required for various soil percolation rates and design
flows.
1.2 NON-RESIDENTIAL BUILDINGS & RESIDENTIAL INSTITUTIONS: Commercial systems require different sizing
and design criteria as compared to residential systems. Please contact Eljen’s Technical Resource Department at 1-800-
444-1359 for more information on commercial systems.
1.3 DEPTH TO GROUND WATER OR RESTRICTIVE LAYER: As required by state regulations; the limiting zone shall
be measured from the bottom of the unit to the restrictive layer. Separation distances are listed in Table 15 of Appendix A
in the guidelines.
1.4 SPECIFIED SAND SPECIFICATION FOR TRENCH SYSTEMS: The first 6 inches of Specified Sand immediately
under, between Filter Support Modules, between unit rows and around the perimeter of the Mantis M5Series system must
be an ASTM C33 WASHED CONCRETE SAND WITH LESS THAN 10% PASSING A #100 SIEVE AND LESS THAN
5% PASSING A #200 SIEVE.
1.5 VEHICULAR TRAFFIC AND PAVED AREAS OVER SYSTEM: All vehicular traffic is prohibited over the Mantis
system. This is due to the compaction of material required to support traffic loading. Compaction greatly diminishes
absorption below the system and reduces the void space that naturally exists in soils for oxygen transfer and water
migration. For shallow installations, light-weight track-mounted machines are best for setting the final grade. It is also
permissible to back-blade the soil to set final minimum cover.
1.6 SYSTEM VENTING: Eljen mandates venting when the system has greater than 18” of cover material as measured
from the top of the unit to finished grade. This will ensure proper aeration of the units.
1.7 BACKFILL & FINISH GRADING: Complete backfill over the Mantis M5units followed by topsoil to a depth of 12” as
measured from the top of the units. 1” of the fill is Specified Sand, immediately on top of the unit. Systems with total
cover that exceeds 18” as measured from the top of the units to finished grade shall be vented at the distal (far) end of the
system. Backfill material shall be well graded sandy fill; clean, porous, and devoid of large rocks. Divert surface runoff
with diversion ditches or berms. Finish grade to prevent surface ponding. Seed or sod excavated areas to protect against
erosion.
1.8 EFFLUENT FILTERS: Effluent filters are recommended as a means of preventing solids from leaving the tank.
1.9 DISTRIBUTION PIPE LAYOUT: No additional distribution pipe is needed to connect units to one another. The
support distribution pipe runs along the center of the units and provides distribution for all configurations.
1.10 GARBAGE DISPOSALS: The use of a garbage disposal is not recommended as they can cause septic system
problems by generating an increased amount of suspended solids, grease and nutrients. Design drawings shall include a
note “Garbage disposals shall not be used with this system”.
However, if such units are proposed to be used, other measures should be taken to mitigate the increased nutrients to the
field. Increasing the number of units used in the system or increasing the design flow would help. Please contact Eljen
Corporation’s Technical Department with any questions, 1-800-444-1359.
NOTE: Eljen recommends the use of septic tank outlet effluent filters on all systems, especially on those systems that a
garbage disposal is installed, even if the tanks design capacity has been increased. Filters with higher filtration are
recommended for systems with garbage disposals.
1.11 ADDITIONAL FACTORS EFFECTING RESIDENTIAL SYSTEM SIZE: Homes with expected higher than normal
water usage should consider increasing the septic tank volume as well as increasing the size and number of units in the
disposal area. For example: Homes with tubs holding more than 100 gallons or utilizing other high use fixtures and
homes with higher than normal occupancy should consider septic tank and drain field modifications.
















