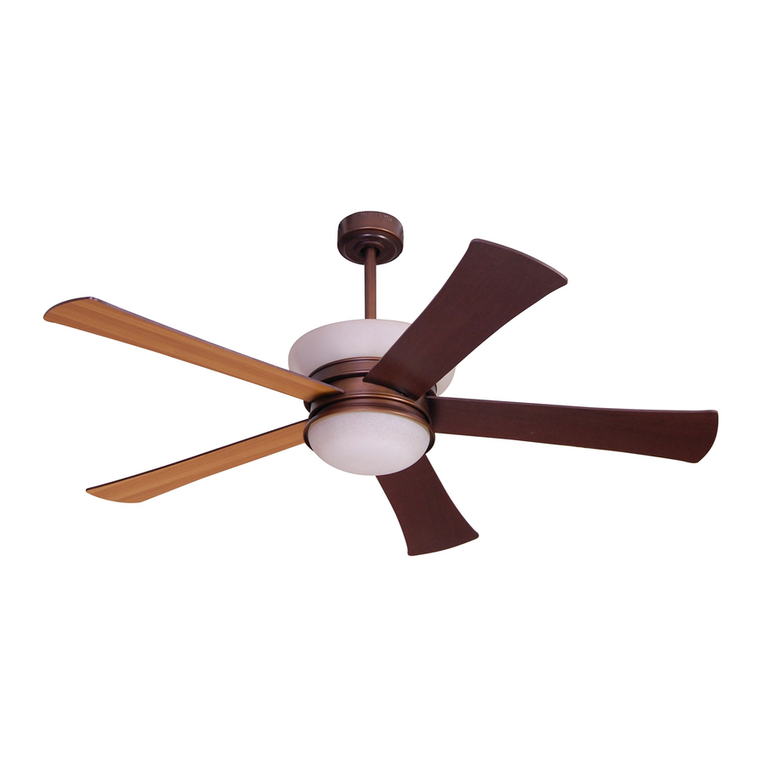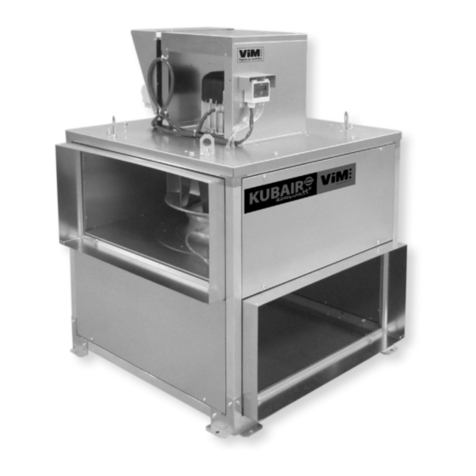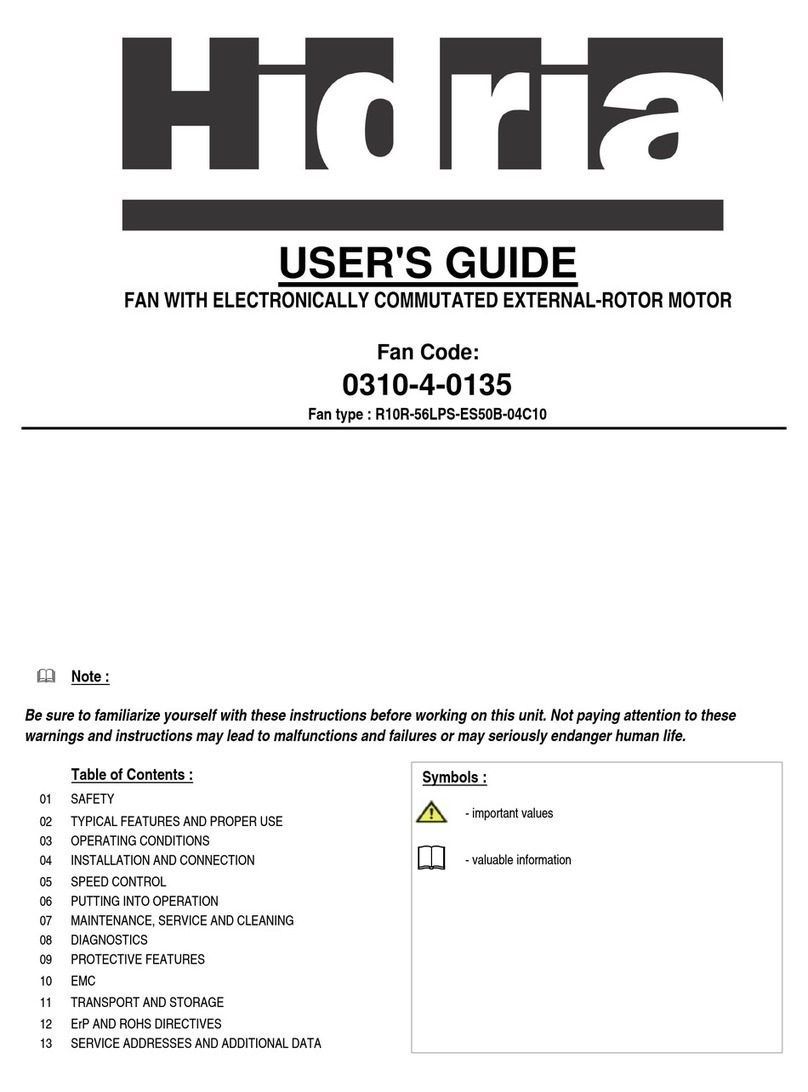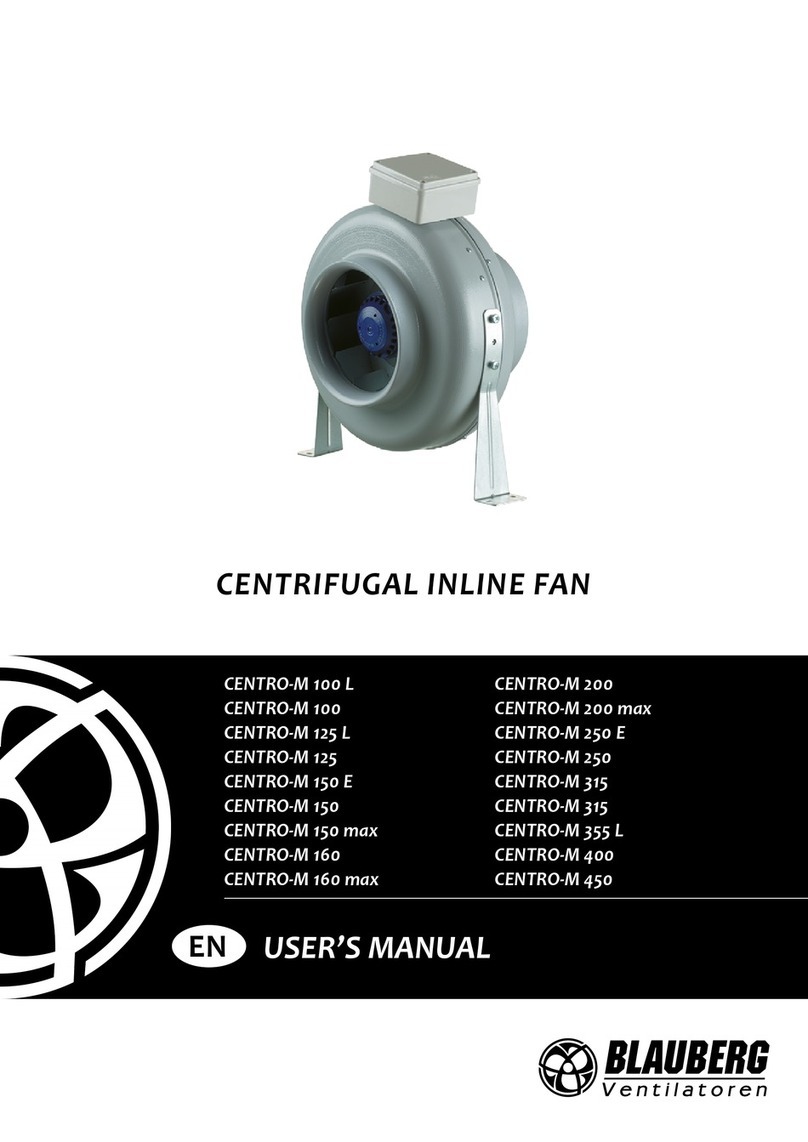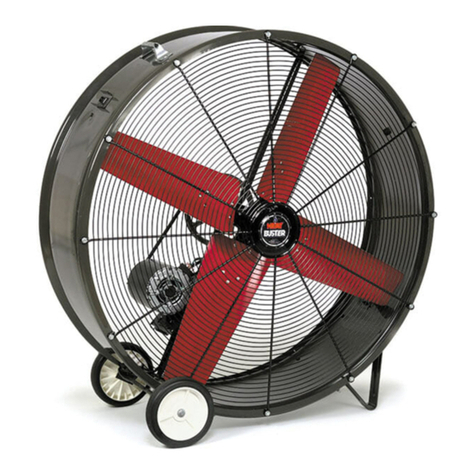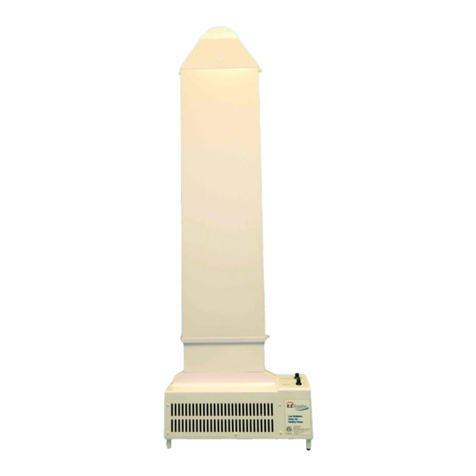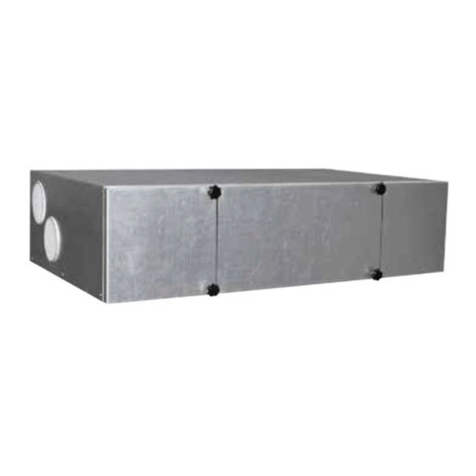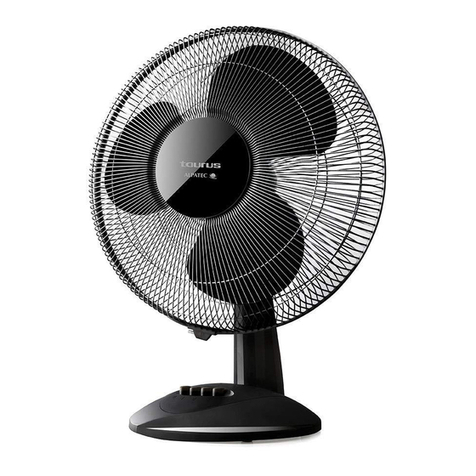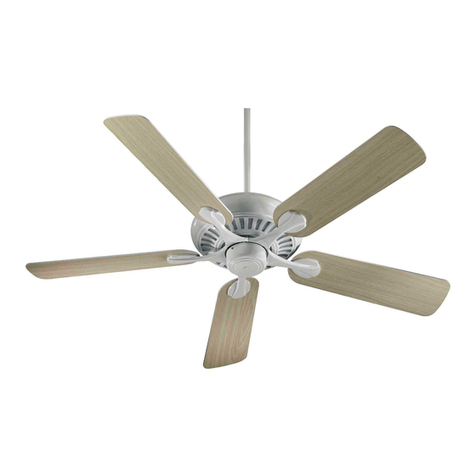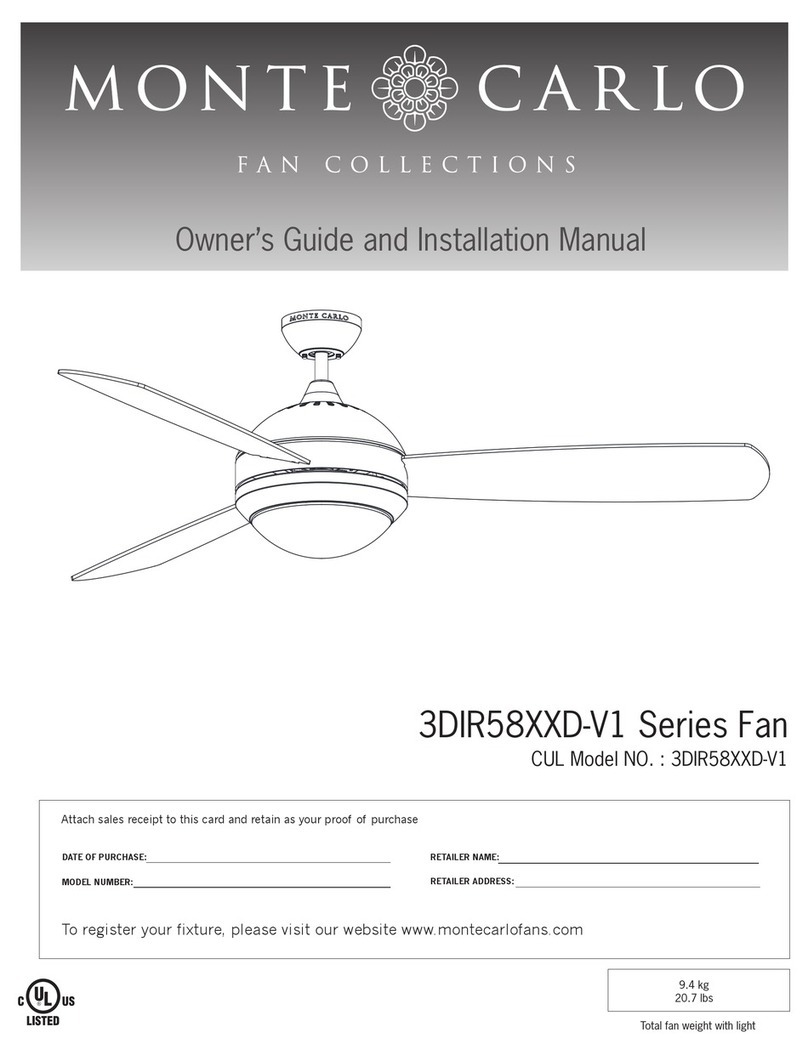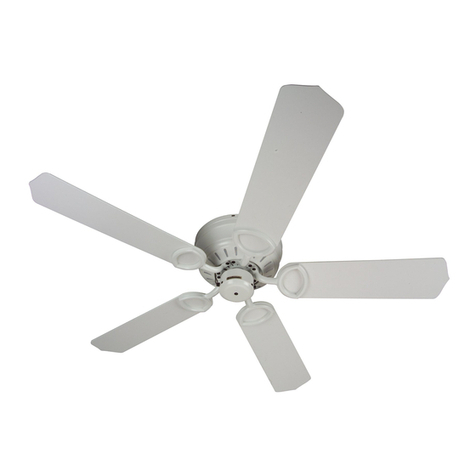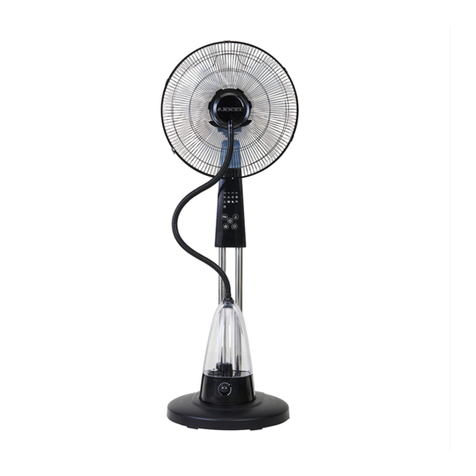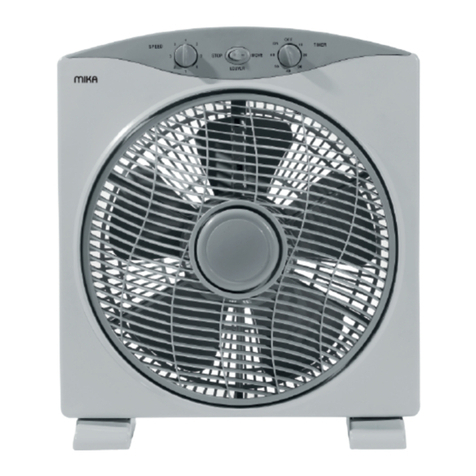
1. LOCATION SELECTION
4
zThe installation must be performed in the basement or lowest, wettest,
coldest level of your home/building. Please find an outside wall to
accommodate a 6" exit hole to the exterior of the house where no electrical
wires or pipes are present. Note: The distance between the back of the EZ
Breathe®unit and the exterior wall should not be more than 12 feet. All rigid 6"
piping is required for this application with a metal elbow.
zMake sure the unit is NOT placed directly below the main support
beam so as not to weaken the foundation integrity.
zThe minimum distance to any combustion appliance (furnace, hot
water heater, gas dryer, etc.) must be 8 to 10 feet.
zThe EZ Breathe®appliance is designed to pull cool, damp air from the
lowest level, basement, or crawlspace and expel it outside.
zMaximize the distance between the unit and your replacement air
source. In many cases this might be a stairwell or opening to the upper
level.
zEnsure the air from the upper level of the home/building can reach the
unit in the basement/lower level. The EZ Breathe®ventilation unit will
not serve its purpose if the air cannot flow freely between the two levels
through a stairwell or by other means. An 80 sq. in. communication hole
between the two levels is needed if your basement is fully isolated from
the top level. Air communication can be achieved by: (1) 8" x 10" floor
grill, (2) cut 1 1/2" off the basement/lower level door, (3) install a louvered
door, (4) simply leave your door(s) open, (5) passive wall vent leading to
stairwell. Ensure that the air all over the basement/lower level can
reach the EZ Breathe®unit.
zKeep doors open between rooms to allow for proper air circulation or
install vents in the basement/lower level between rooms.
zDo not leave furniture or boxes too close to the wall as they may restrict
airflow and trap mold.

