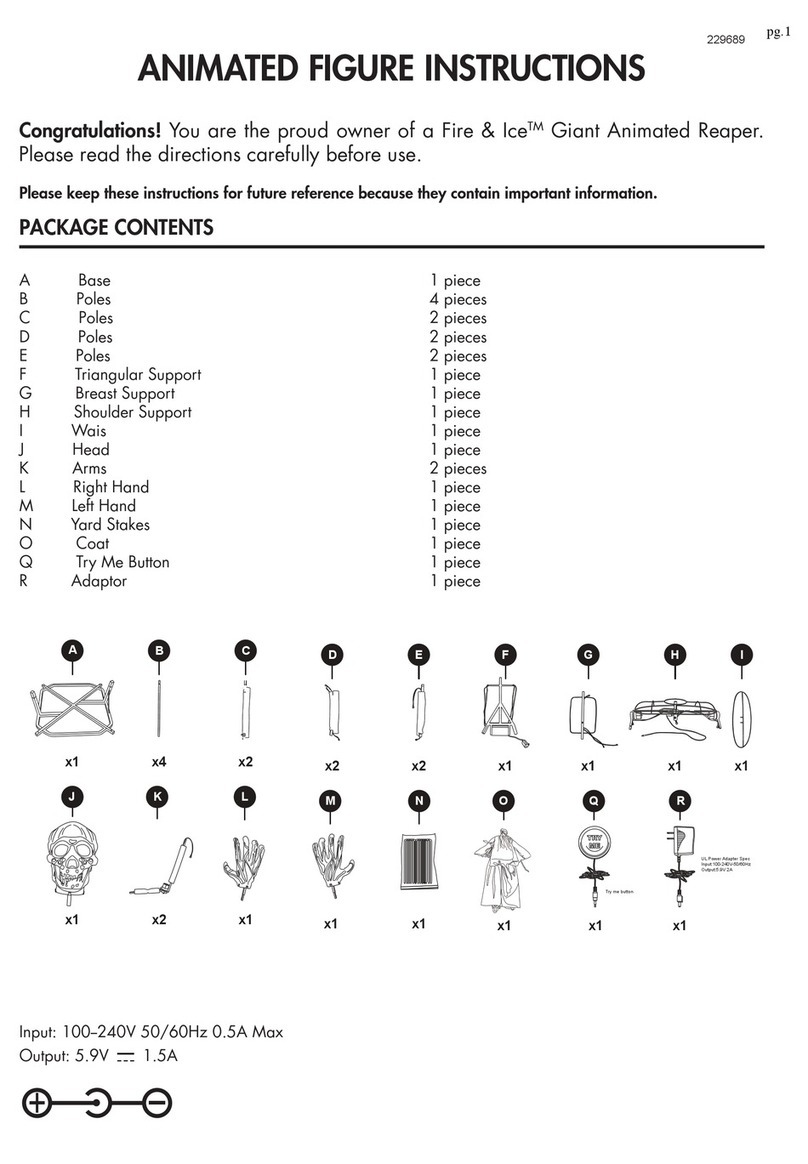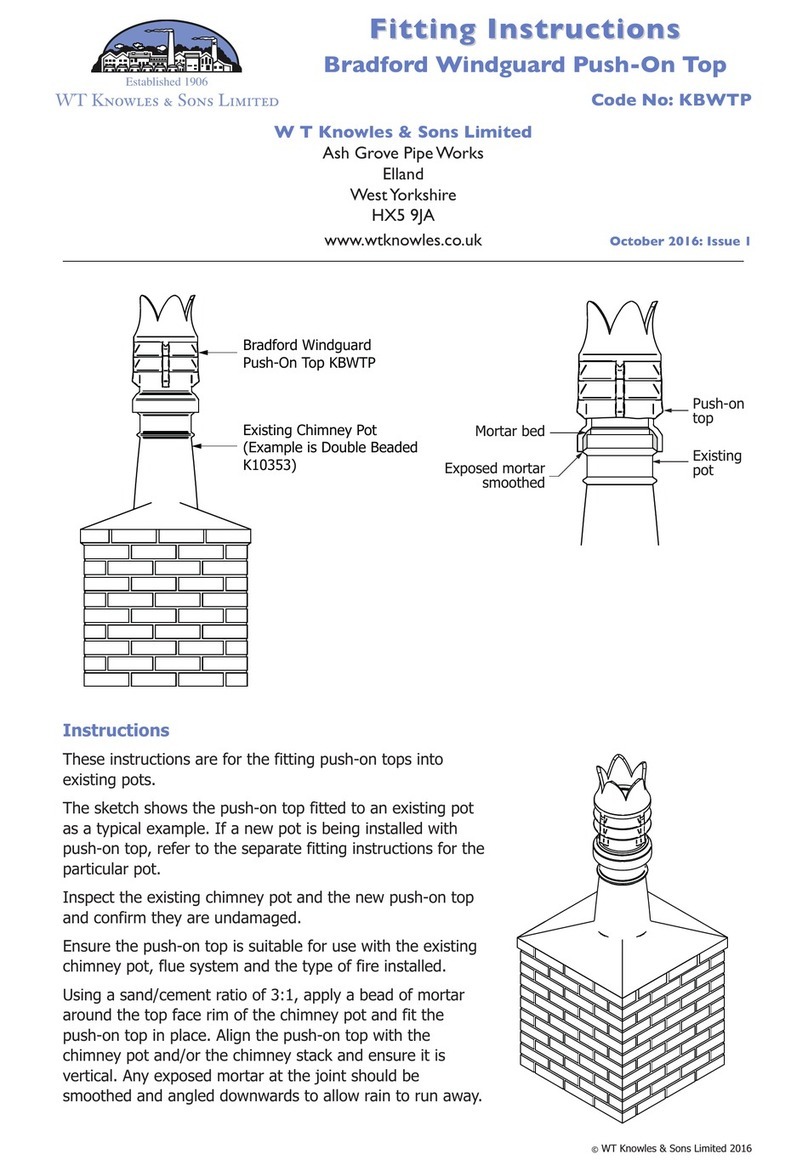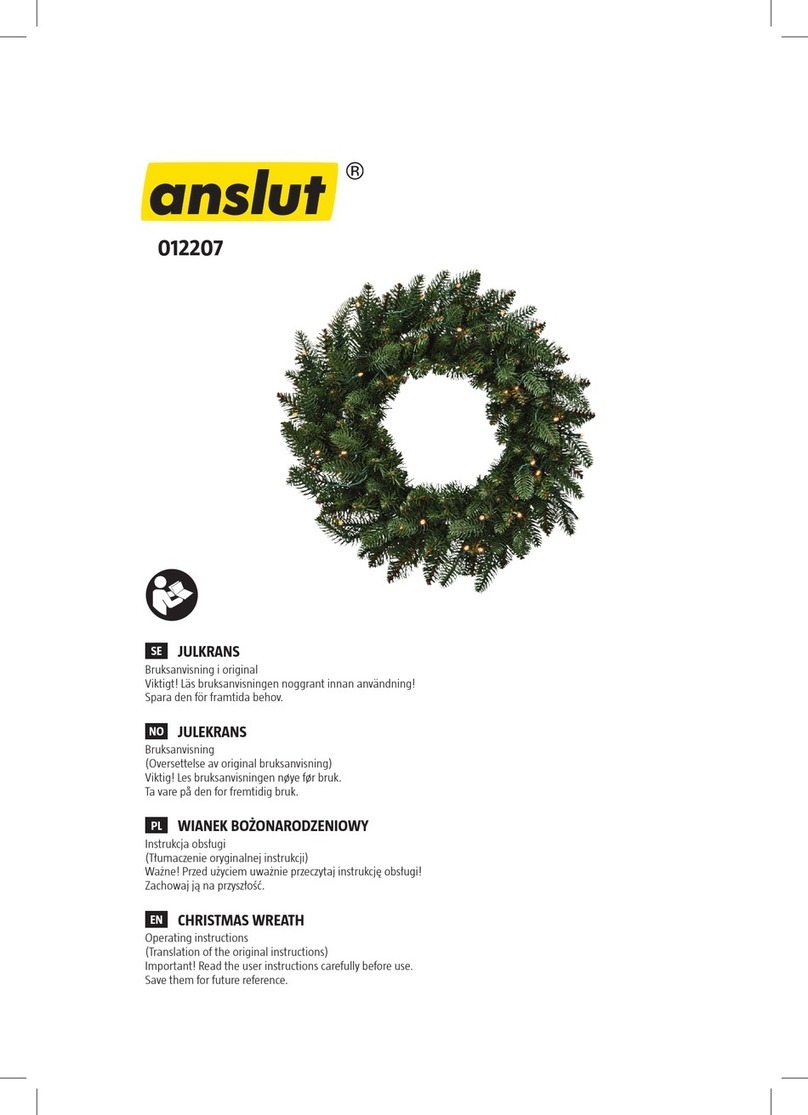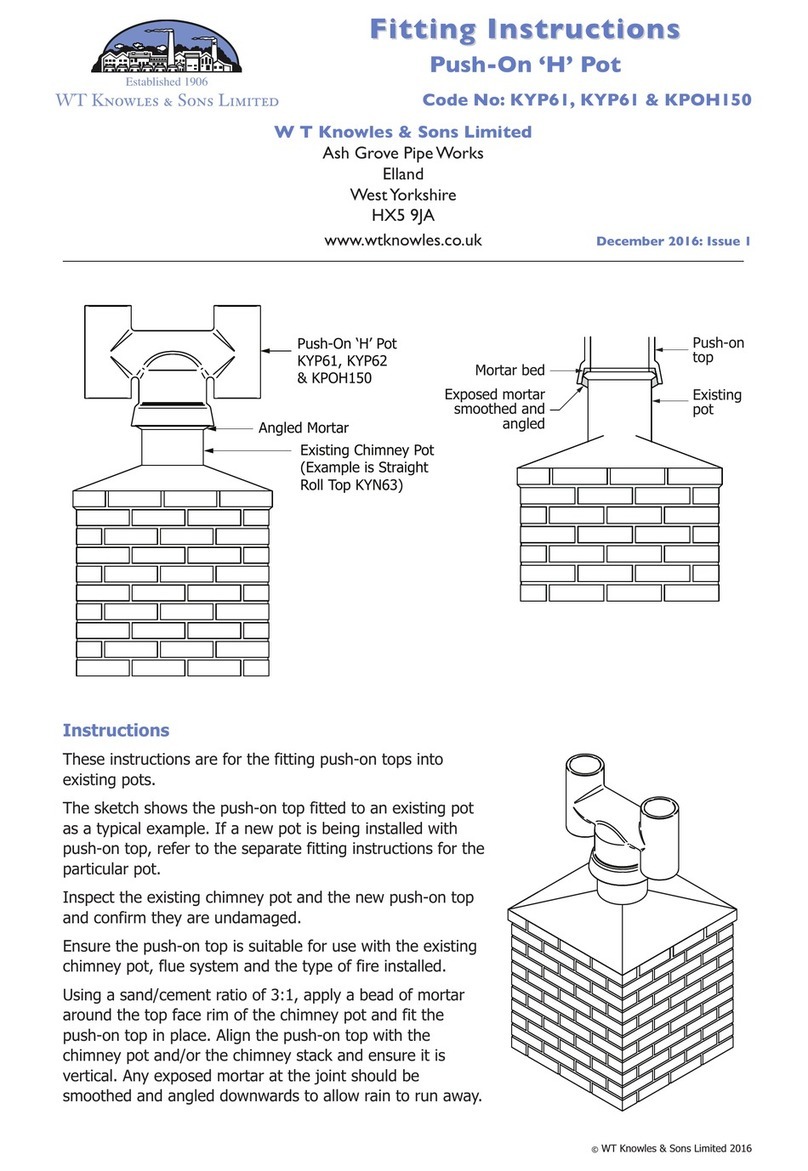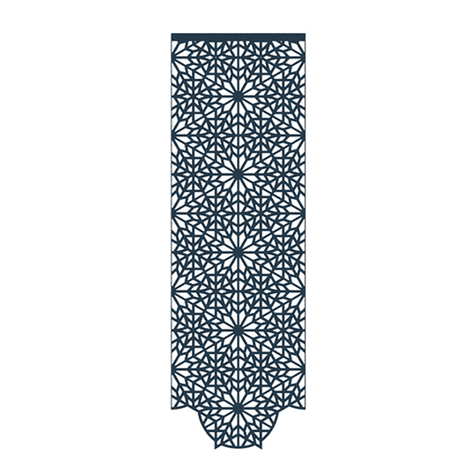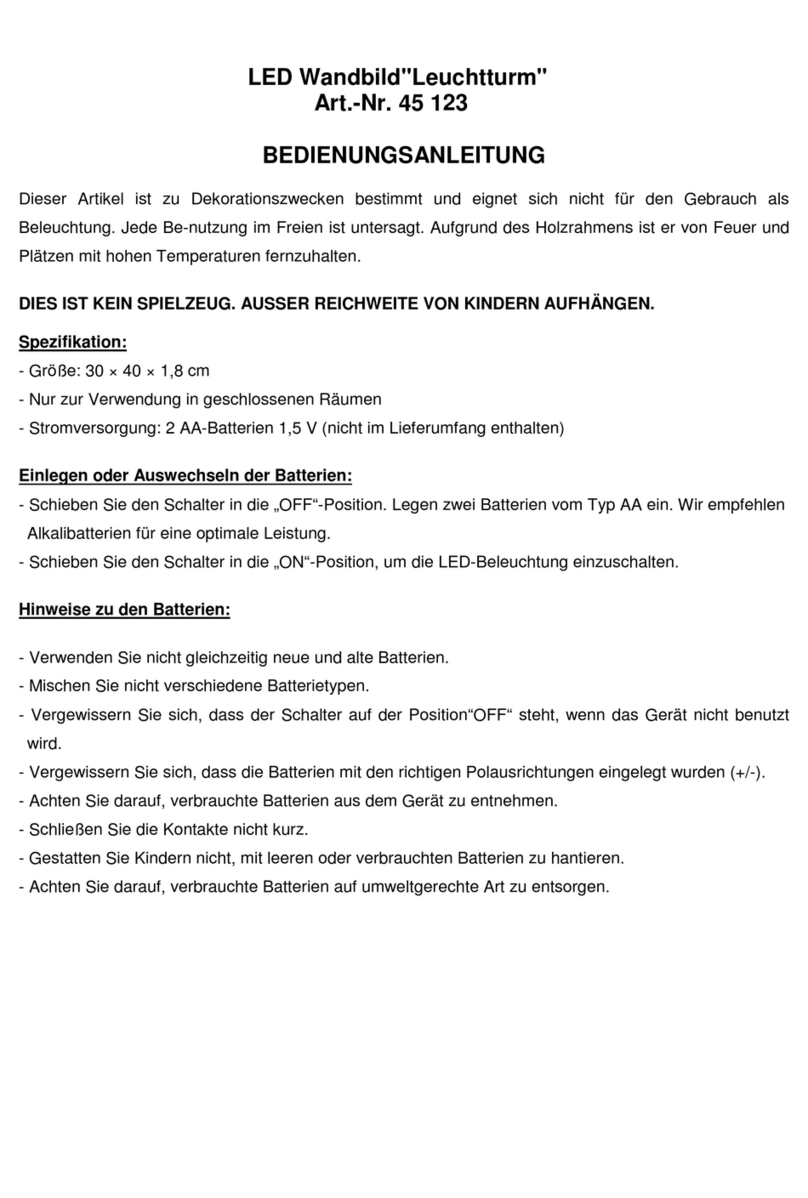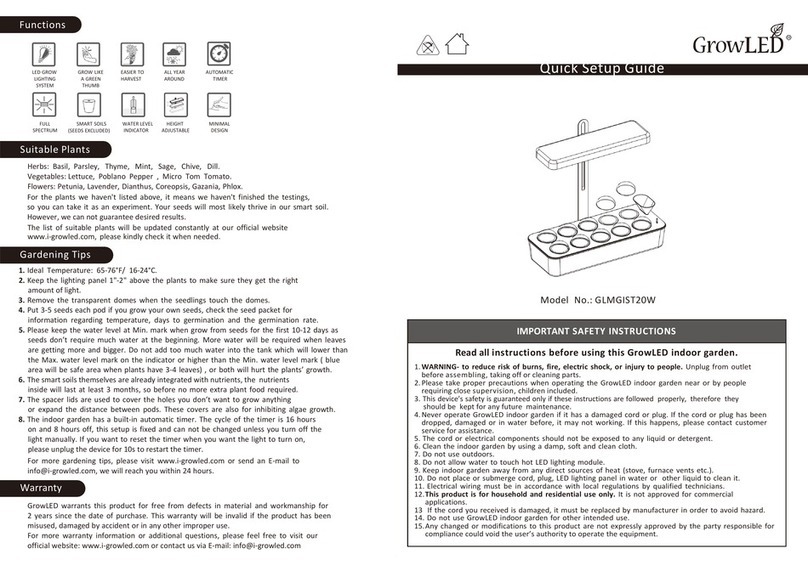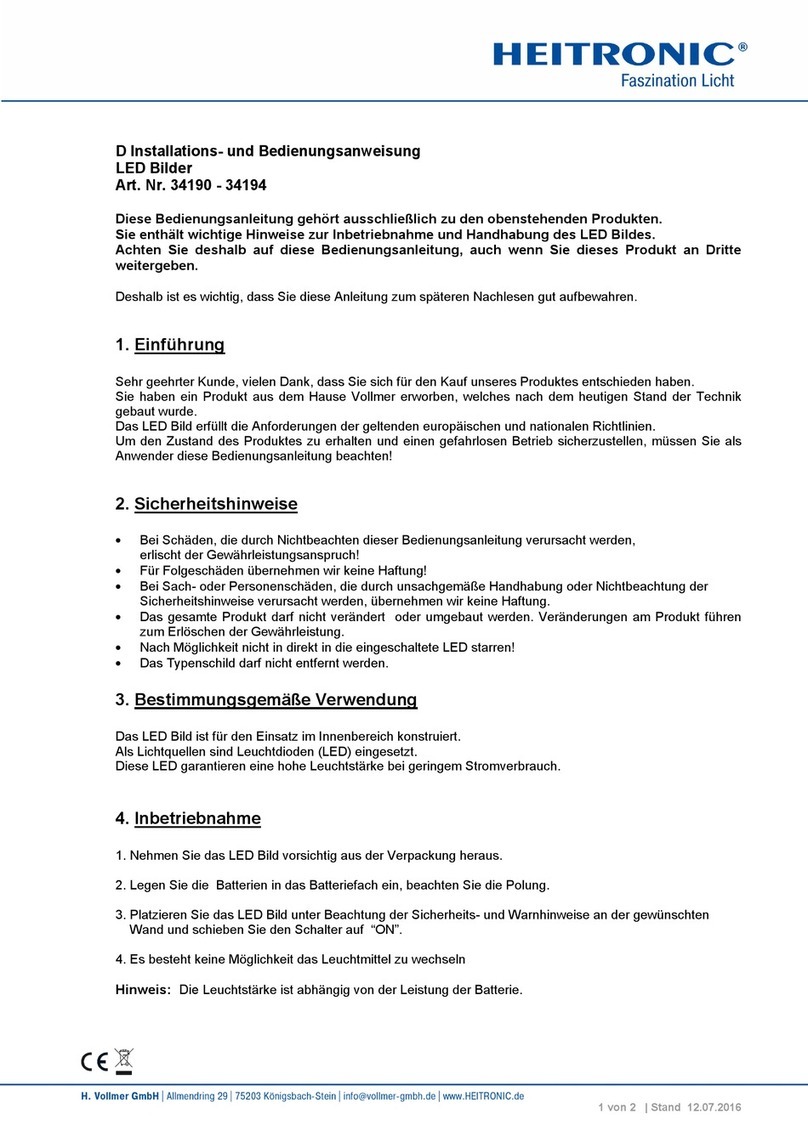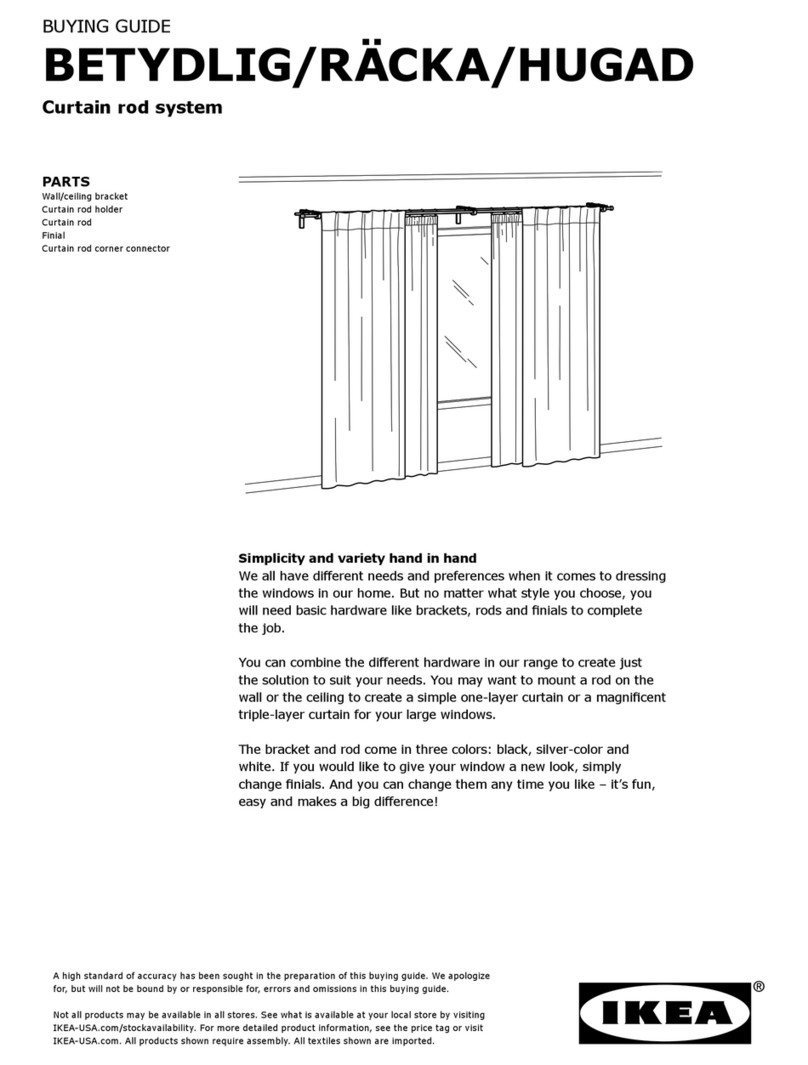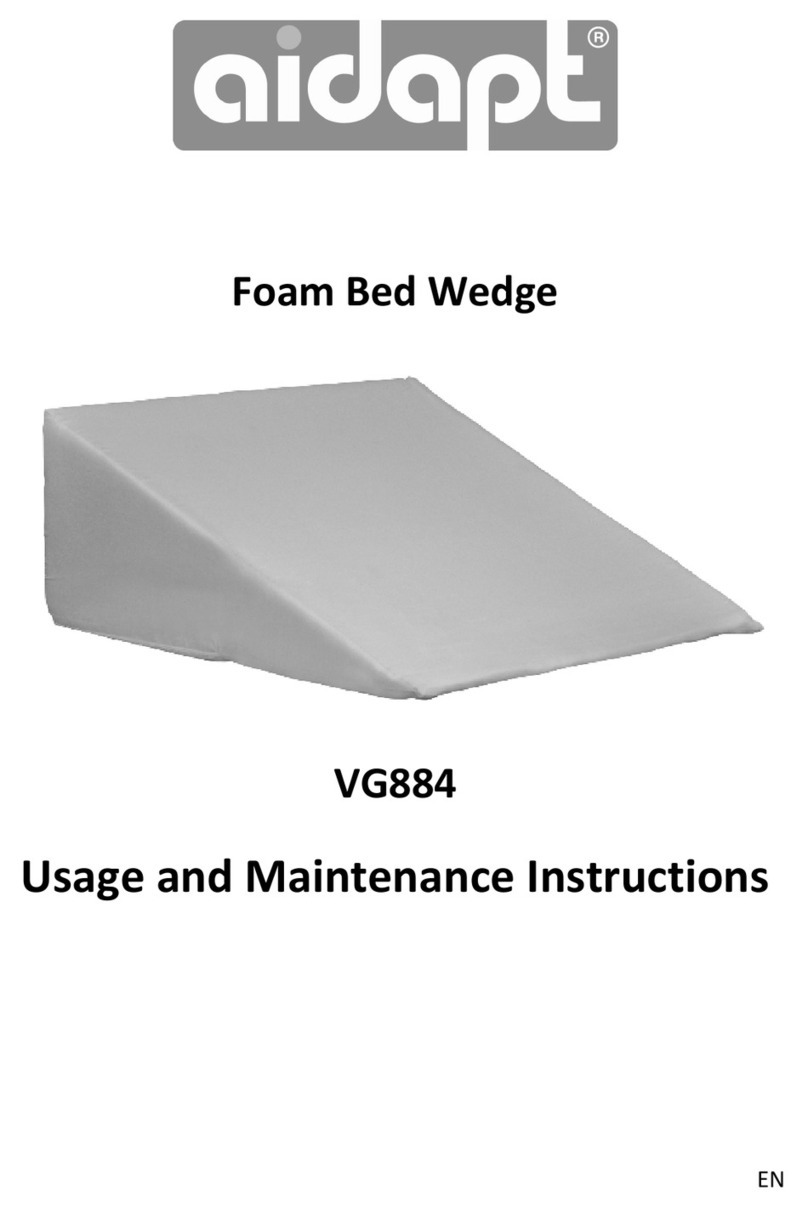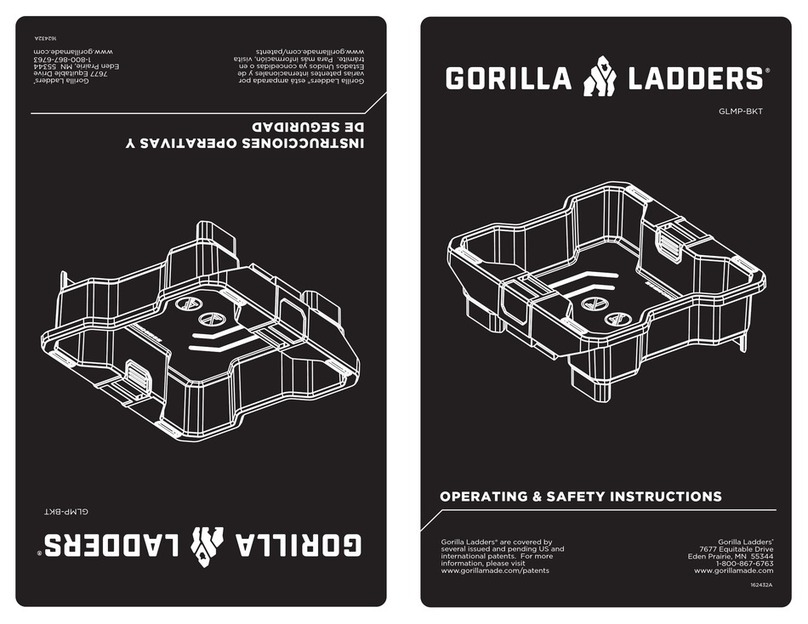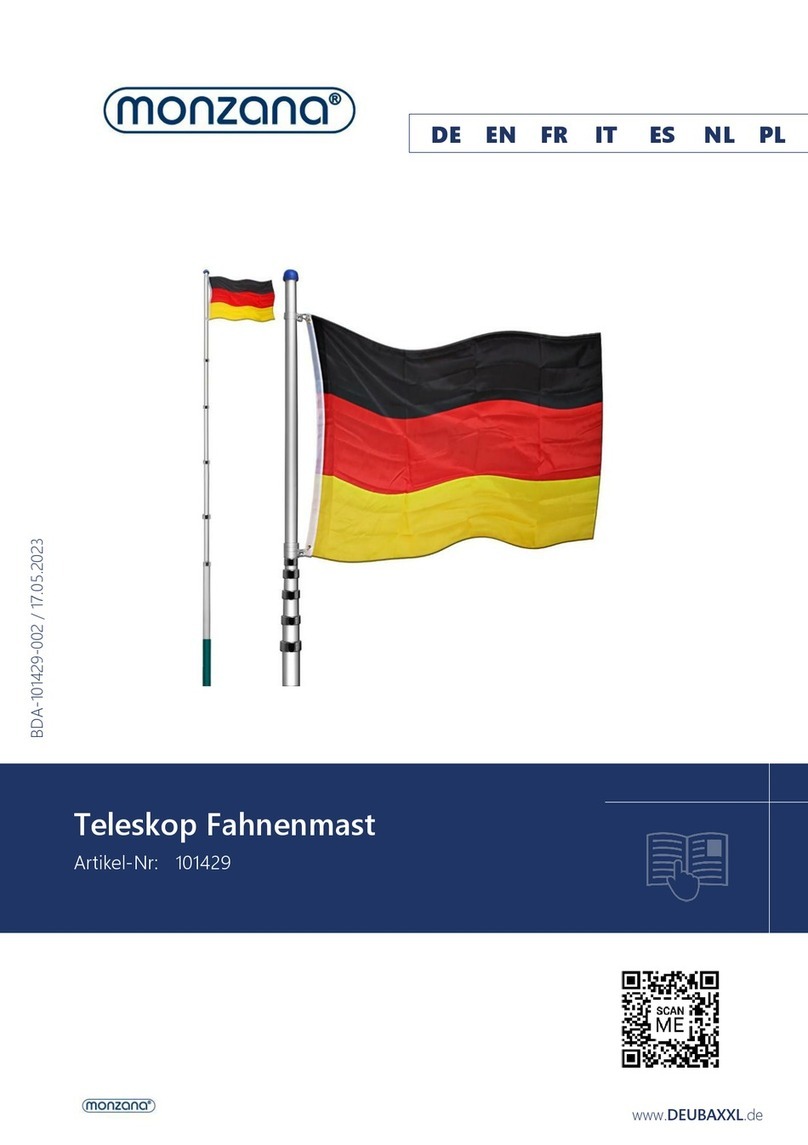
Step 3
Remove end spacers, mid-spacers, and adjustable stair knuckles from rails.
Cut top and bottom rails to length.
Step 4
Insert adjustable stair knuckles into baluster ends.
Ensure knuckles are facing opposite directions (see Step 4 illustration).
Slide a baluster (with knuckles) into bottom rail. NOTE: Lay rail on a at, non-
abrasive surface or have a helper assist with keeping components in place.
Slide a mid-spacer into bottom rail.
Repeat the process until the bottom rail is full of balusters and mid-spacers.
NOTE: Ensure baluster knuckles are facing the same direction.
Step 5
Slide balusters and mid-spacers ush to one end of rail. Measure open space on
opposite end.
Divide this distance in half to allow for equal spacing.
NOTE: At rail ends, the TOTAL space should be no greater than 8" and no less
than 4", with equal and maximum spacing on both ends.
Mid-spacers may need to be uniformly cut to adjust spacing.
Equally cut both end spacers to t.
Center balusters and mid-spacers on rail. Install end spacers
on rail ends, screws oriented on the rail ends.
Step 6
Repeat steps 4 and 5 for top rail, ensuring baluster spacing
matches bottom rail.
Step 7
Assemble stair brackets (See step 7 illustration).
Brackets mounted to TOP POST - mounting anges are
oriented UP.
Brackets mounted to BOTTOM POST - mounting anges
are oriented DOWN.
Slide brackets on rail section ends.
(Do not install set screws yet).
Place complete railing section between posts.
NOTE: Blocks can be used under bottom rail brackets to
hold section in place. Install self-tapping screws through
brackets into posts. Make nal check of baluster plumb and
install set screws through top rail bracket into rail.
Install post caps and post base trim.
(continued)
Mounting screw
anges oriented up
Mounting screw anges
oriented down
Step 7
Bracket Orientation
Bottom of runTop of run
Step 4
A310 ADJUSTABLE STAIR RAILING
INSTALLATION GUIDE
FAIRWAY ARCHITECTURAL RAILING SOLUTIONS ©2017
www.FairwayRailing.com
909918
