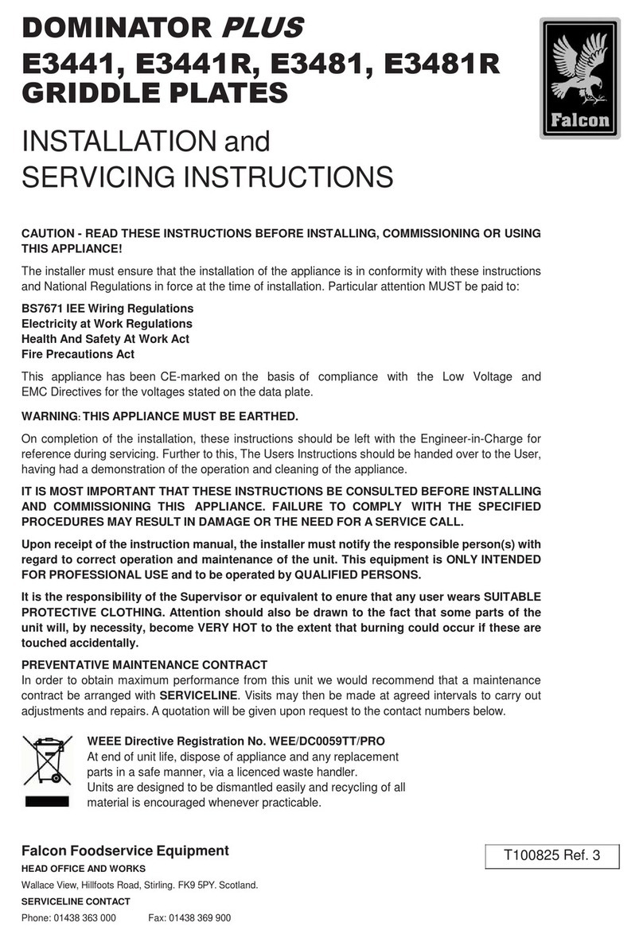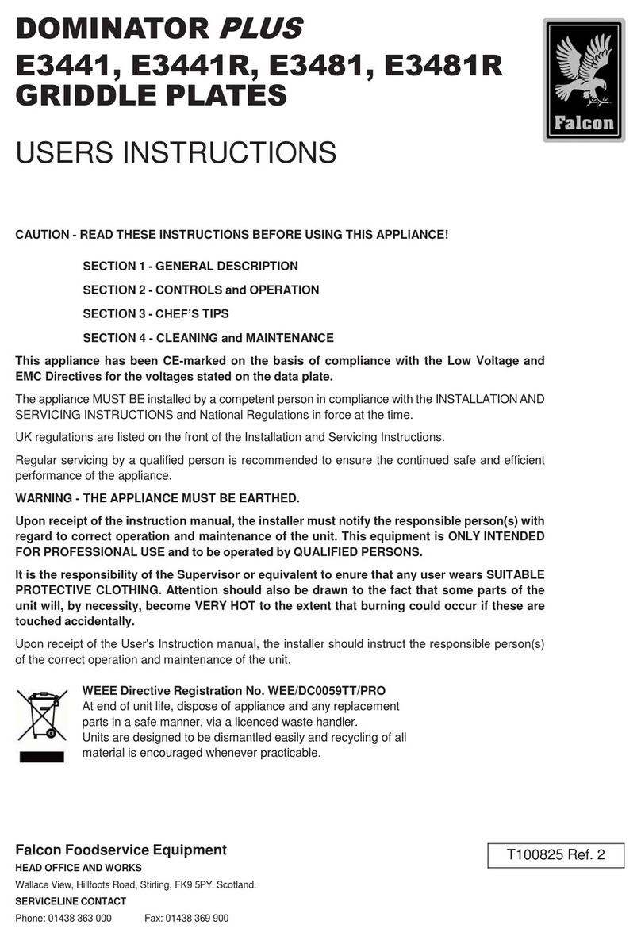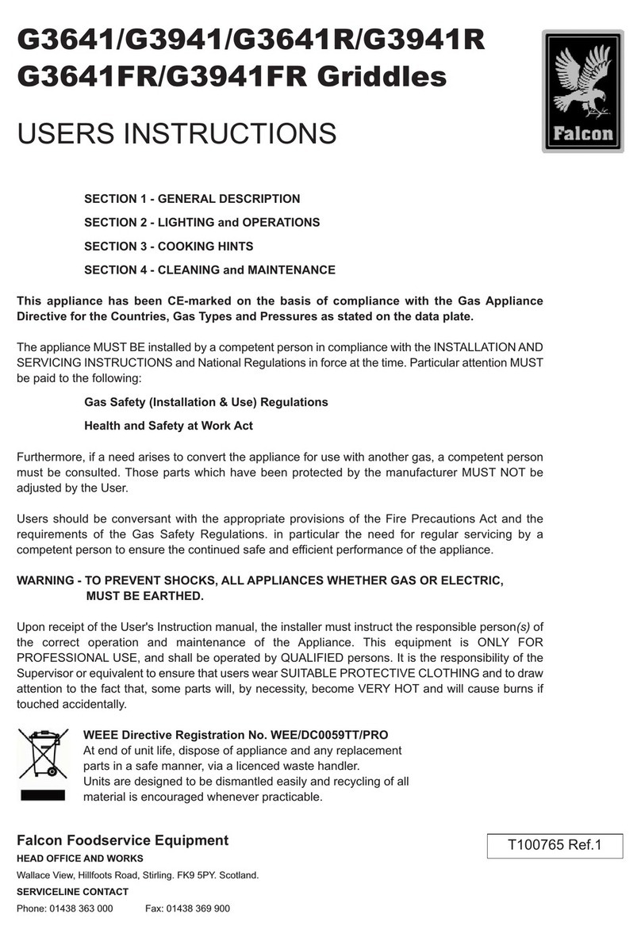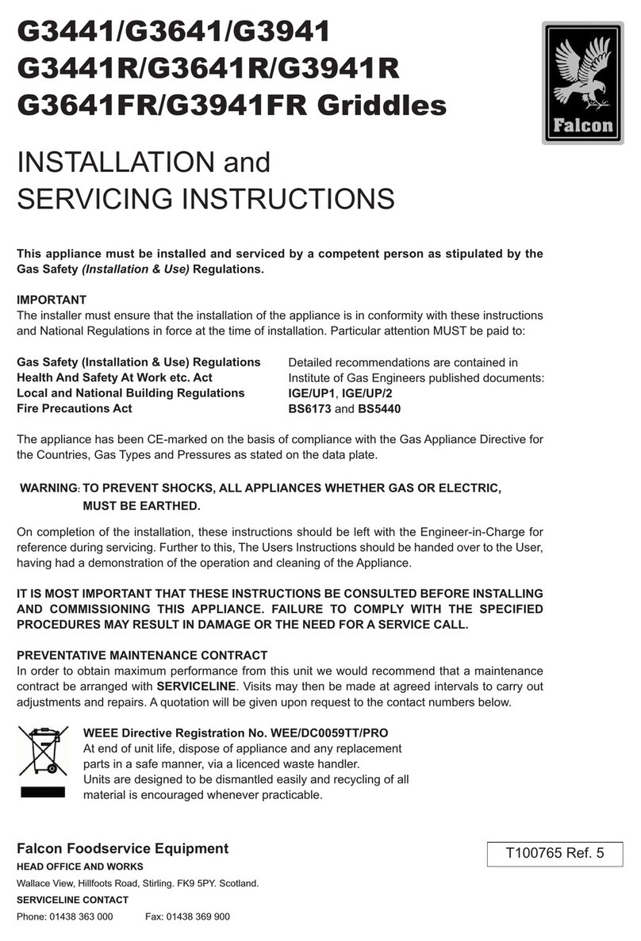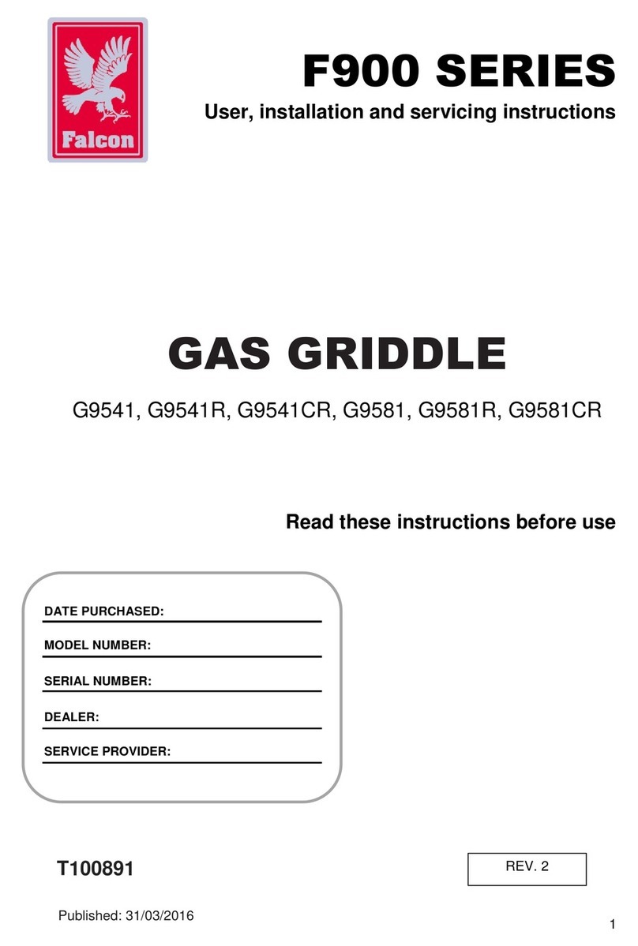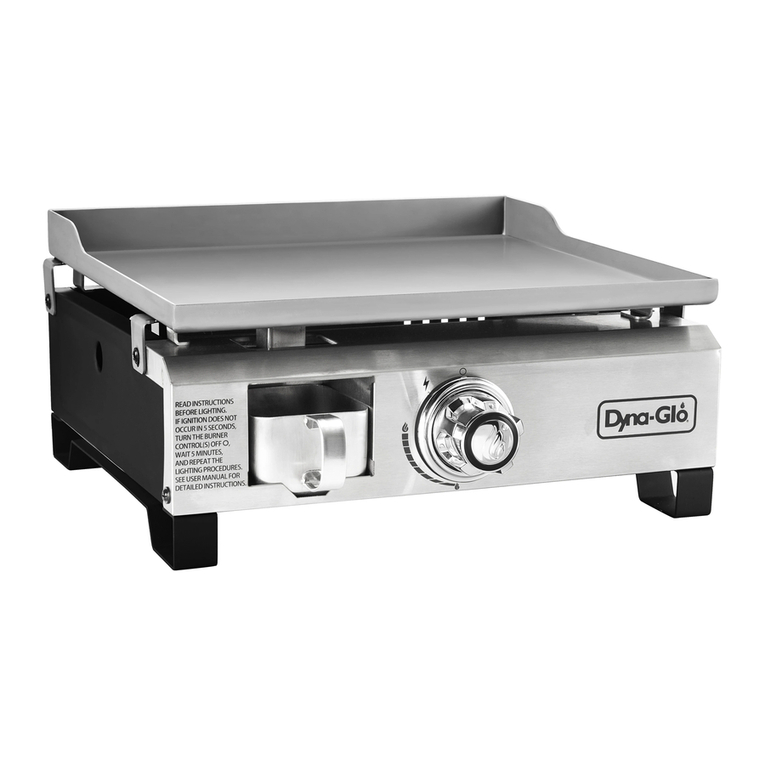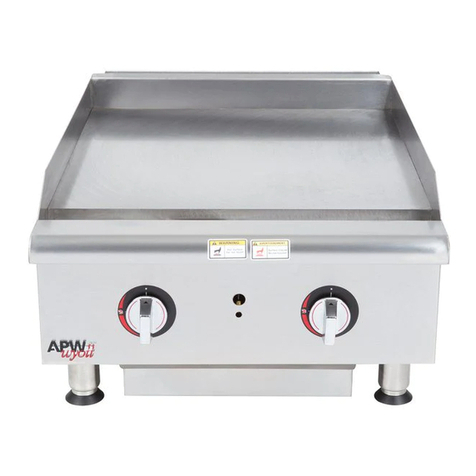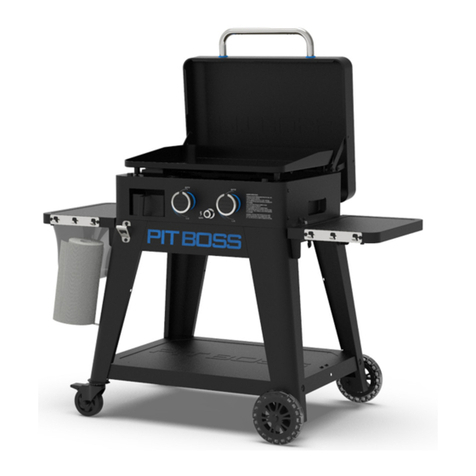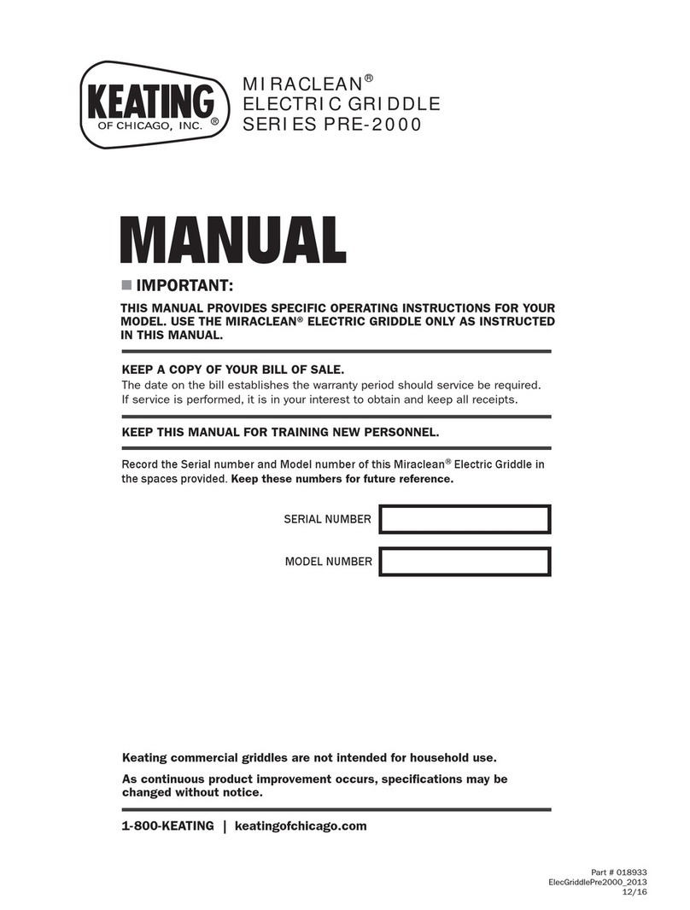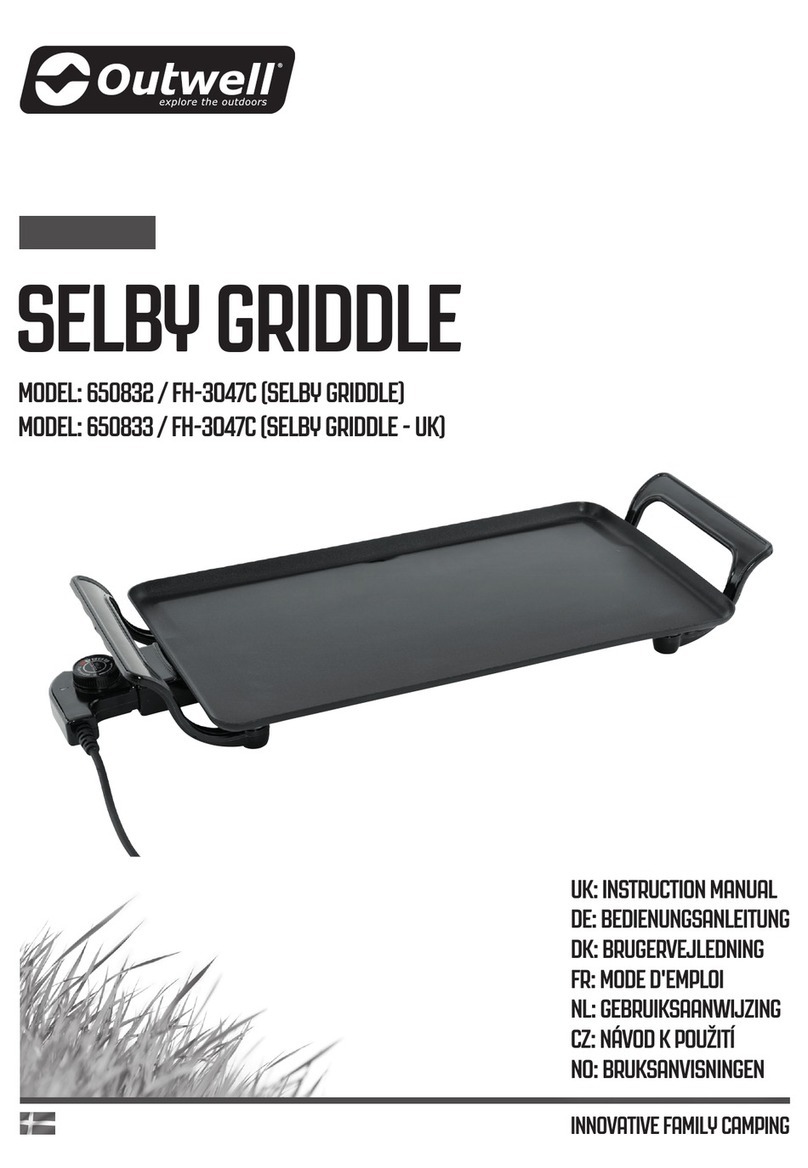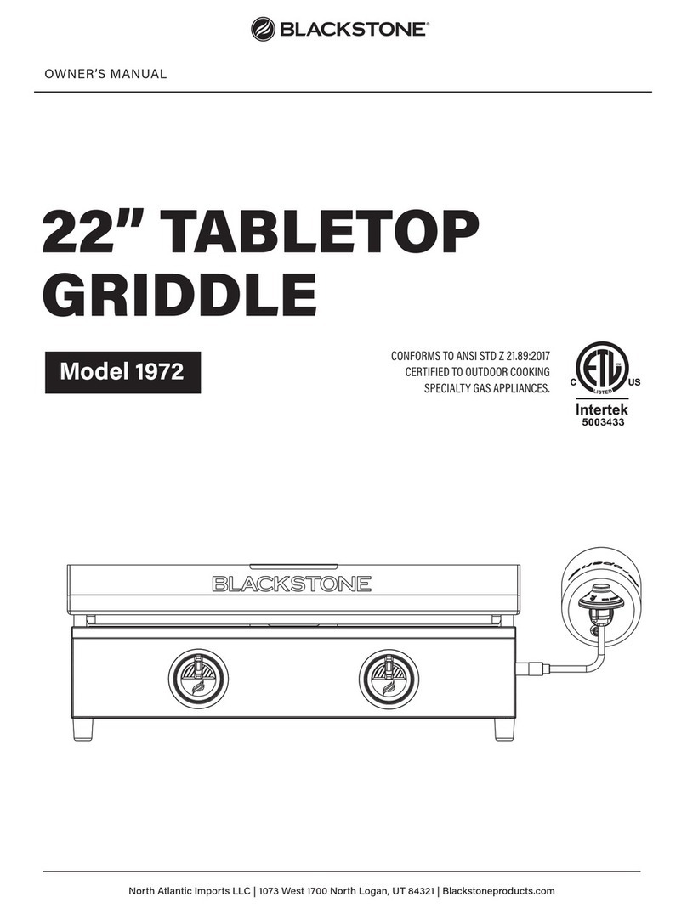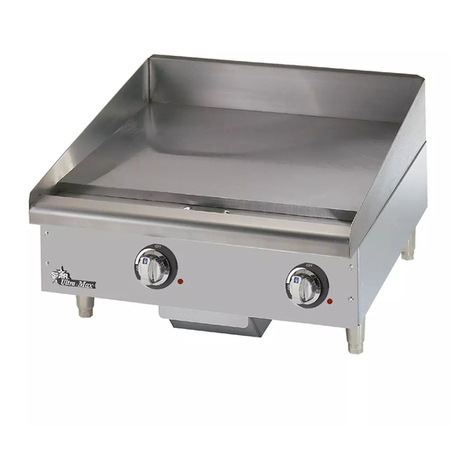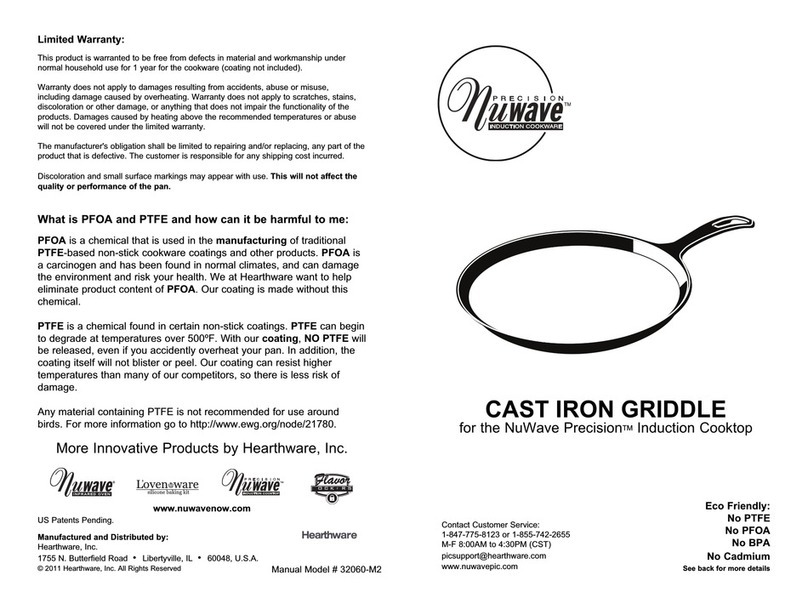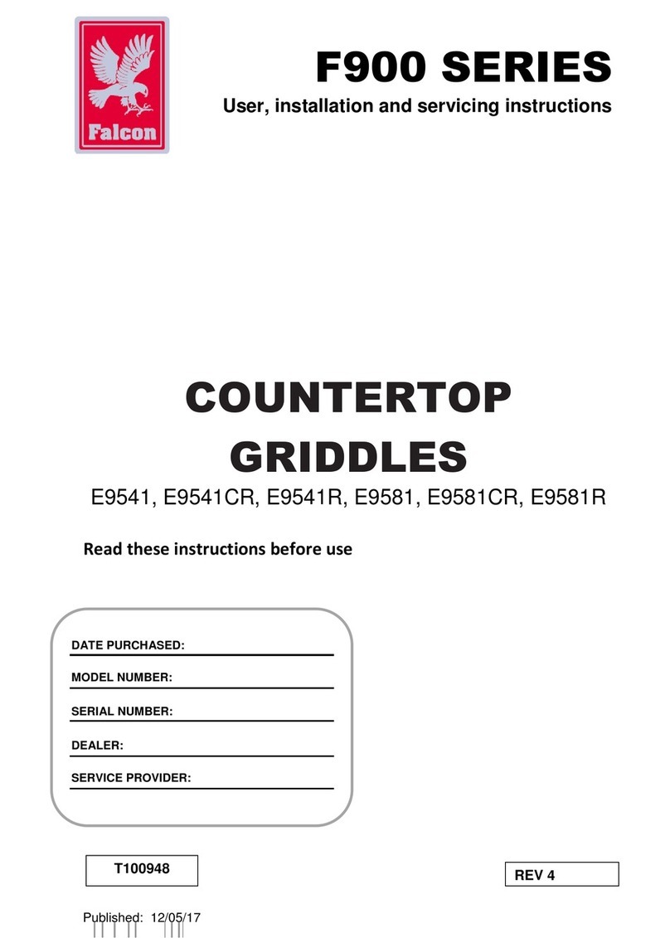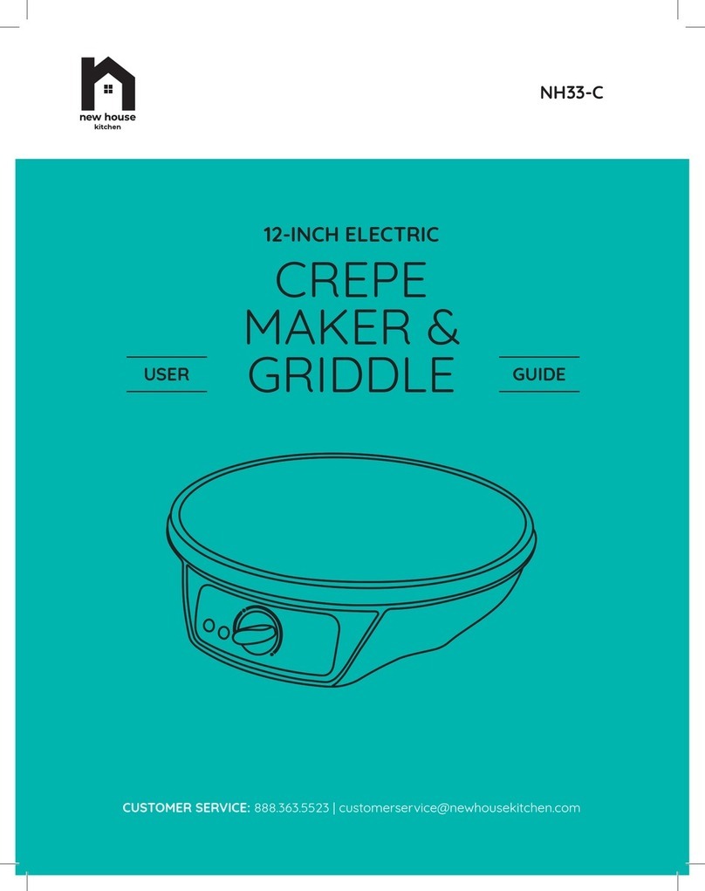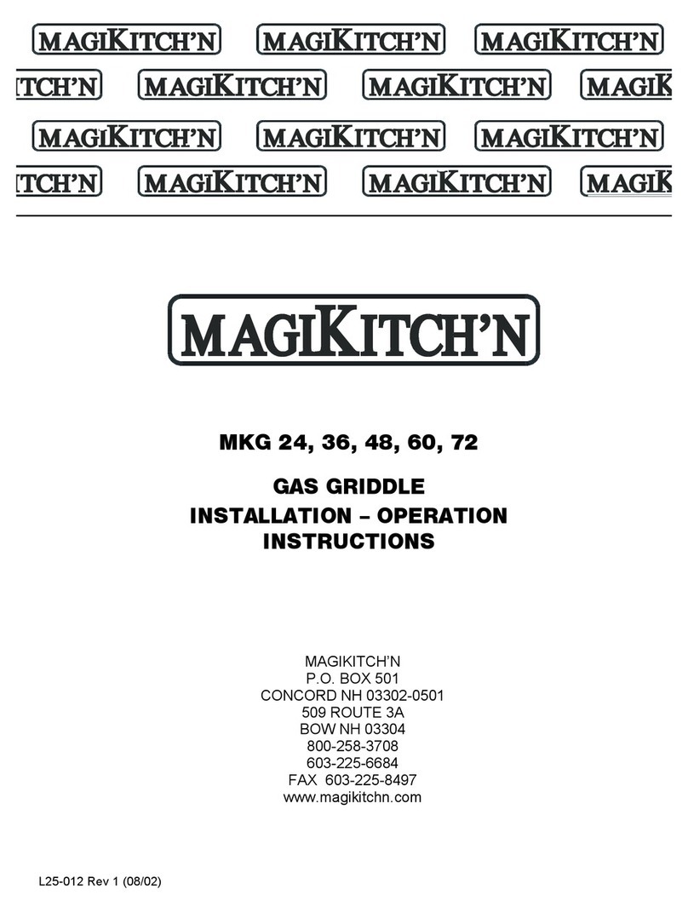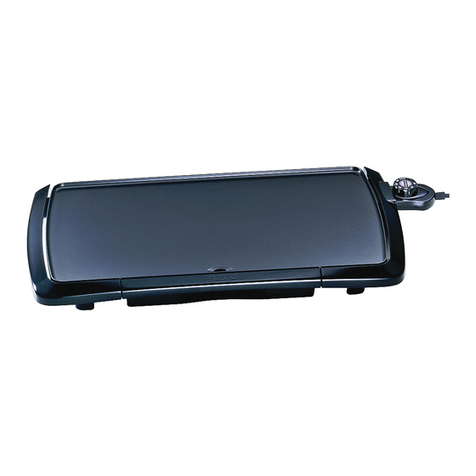SECTION 1 - INSTALLATION
1.2 SITING
The appliance sh uld be installed n a table, c unter,
r similar surface. Alternatively it can be m unted n
the purp se designed fl r stand supplied by Falc n.
Sh uld it require t be p siti ned in cl se pr ximity t
a wall, partiti n, etc., a minimum clearance f 25mm
at the reae and sides is rec mmended.
A vertical clearance between the the plate and any
verlying c mbustible surface f 900mm sh uld be
all wed. Fire Regulati ns must be c mplied with.
1.3 ELECTRICAL SUPPLY
These units are designed f r use n AC supplies
nly. The E350/34 Griddle plate is f r use n single
phase supplies nly. The E350/35 m del can be used
n single-phase r alternatively n a 2-phase supply.
1.3.1 Supp y Connection
The cable entry is l cated at the rear f the appliance
and is suitable f r 20mm c nduit. A suitable is lating
switch must be pr vided with a minimum c ntact
separati n f 3 mm in all p les. All wiring must be
executed in acc rdance with the regulati ns listed n
the c ver f the manual.
These appliances must be earthed.
A suitable terminal is pr vided f r this purp se and
must be used f r this purp se.
Note
When c nnecting the E350/35, the line terminals
must be c nnected using the link(s) pr vided. See the
diagram bel w.
NL1L2L3
Supply Cables
NL1
1.4 ELECTRICAL RATINGS
The electrical rating is as stated n the unit data plate.
SECTION 2 - ASSEMBLY
a) Place the unit in p siti n and carefully level it,
using the feet adjusters if it is t be m unted n a
c unter r table. T m unt the unit n the purp se
built stand, refer t the instructi ns supplied with
the c mp nent.
b) The appliance is supplied c mplete and ready t
be c nnected t the mains supply.
c) T gain access t the terminals, pr ceed as
f ll ws:-
Rem ve the fat drawer(s).
Rem ve the tw screws in the upper flange f the
c ntr l panel.
All w the panel t dr p d wnward slightly t release
the l wer fixings. The arms sh uld be swung ut and
the facia panel engages n the arms via the screws
securing the b tt m trim.
d) The terminals are n w accessible and the supply
cables can be fed thr ugh the inbuilt c nduit tube.
e) After c nnecting the mains supply, replace the
c ntr l panel and fat drawer. When fitting the
c ntr l panel, present it t the l cati n in a dr pped
p siti n then raise it vertically t ensure that the
l wer fixings are pr perly engaged. Fit the fat
drawer. All w the h tplate t heat up and check
that the therm stat perates satisfact rily.
f) After c mpleti n f the installati n, dem nstrate
the meth d f perati n t the kitchen staff. P int
ut the l cati n f the is lating switch f r use in the
event f an emergency r during r utine cleaning.
SECTION 3 - SERVICING
BEFORE ATTEMPTING ANY MAINTENANCE,
SWITCH OFF AT THE MAIN (ISOLATING) SWITCH
AND TAKE STEPS TO ENSURE THAT IT IS NOT
INADVERTENTLY SWITCHED ON.
Warning
Since the cast ir n plates are extremely heavy, care
must be exercised when lifting the griddle plate t
carry ut maintenance. The initial lifting p ints are
thr ugh the fat escape h les. A suitable batten f
w d sh uld be inserted between the plate and the
fr nt h b rail t supp rt the weight.
Rest the plate n the batten and take a str ng grip
bel w the fr nt edge f the plate. Raise it t the
desired angle f r access.
Place a suitable w den pr p, capable f supp rting
the weight, bel w the plate. Ensure that it is securely
anch red t prevent accidental slipping. Make sure
als that the appliance base which is much lighter
than the plate cann t m ve whilst lifting the plate.
UNLESS OTHERWISE STATED, PARTS WHICH HAVE BEEN PROTECTED BY THE MANUFACTURER
ARE NOT TO BE ADJUSTED BY THE INSTALLER
MODEL WIDTH
mm DEPTH
mm HEIGHT
mm WEIGHT
kg WEIGHT
lbs
E350/34 350 650 305 37 82
E350/35 700 650 305 75 166
1.1 MODEL NUMBER, NETT WEIGHTS
and DIMENSIONS

