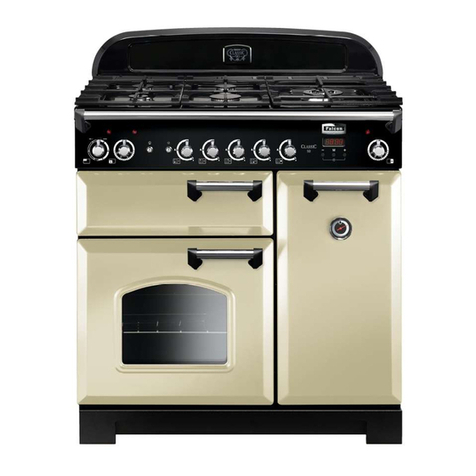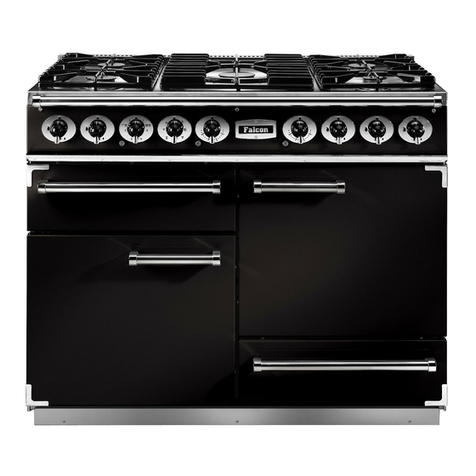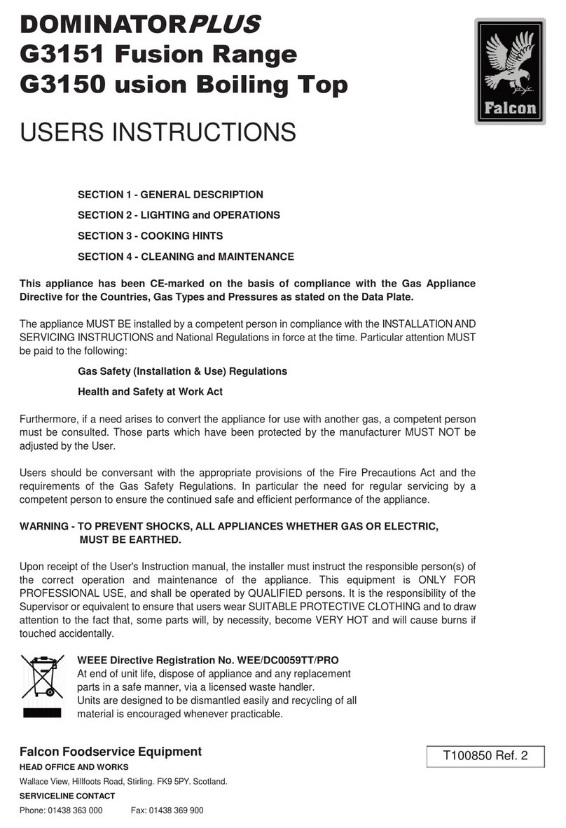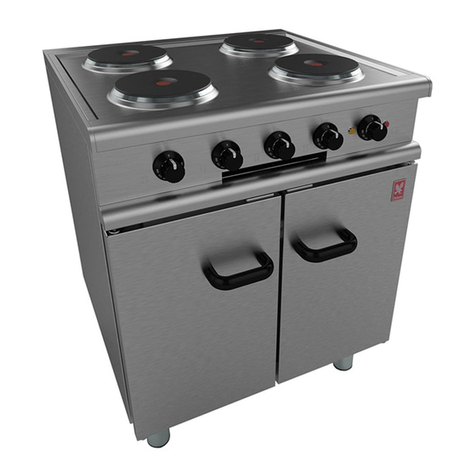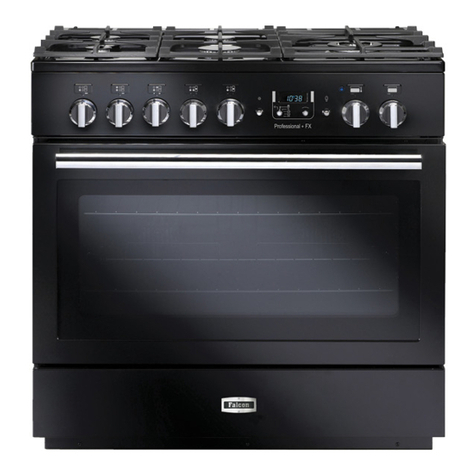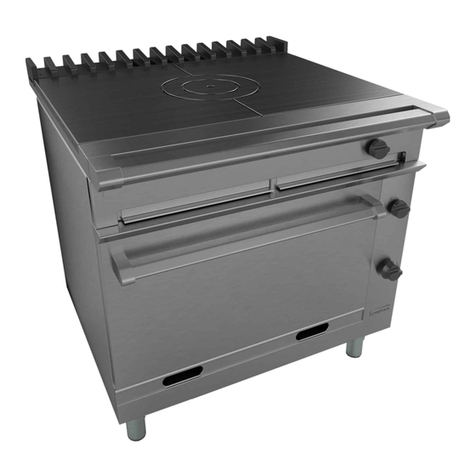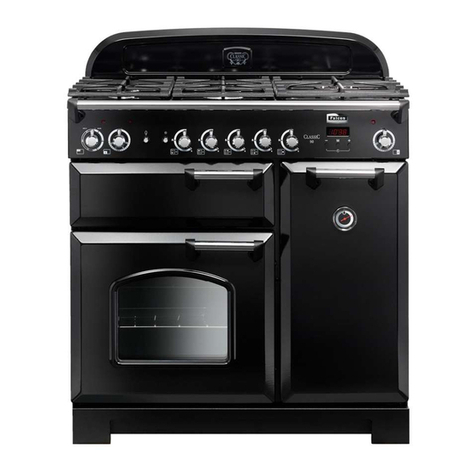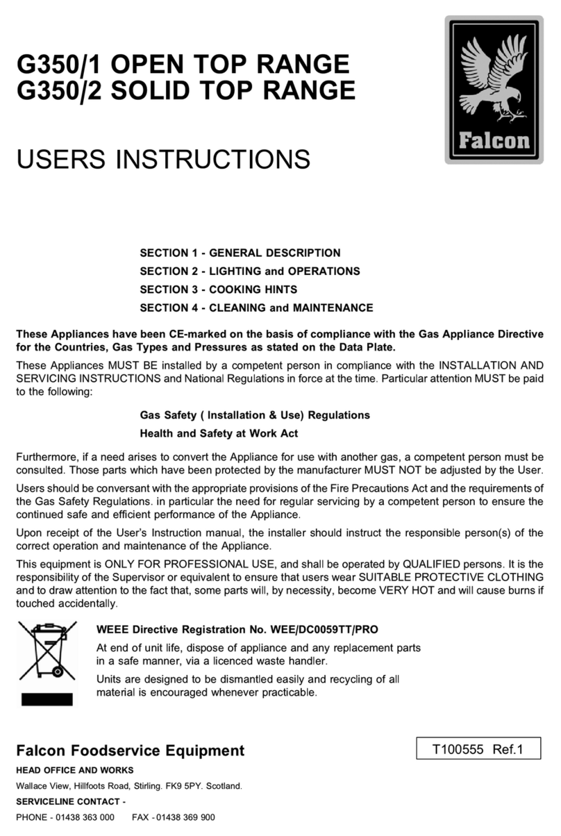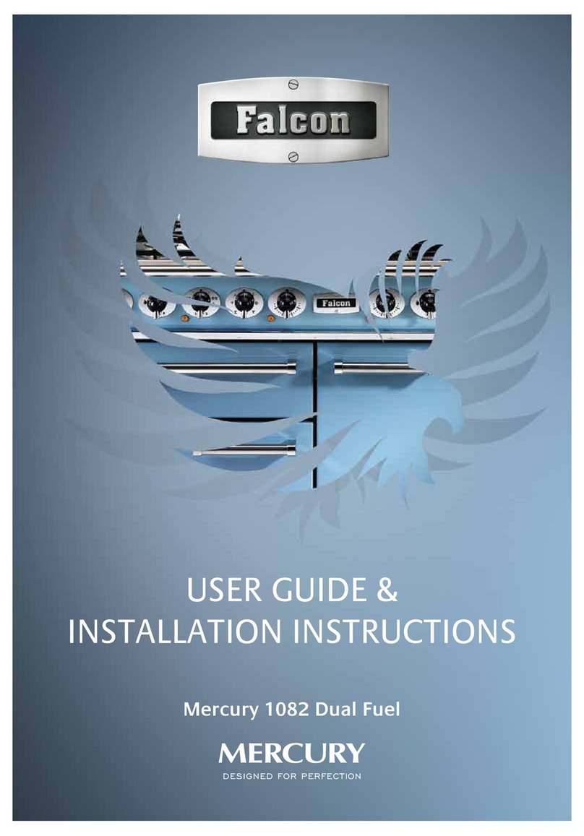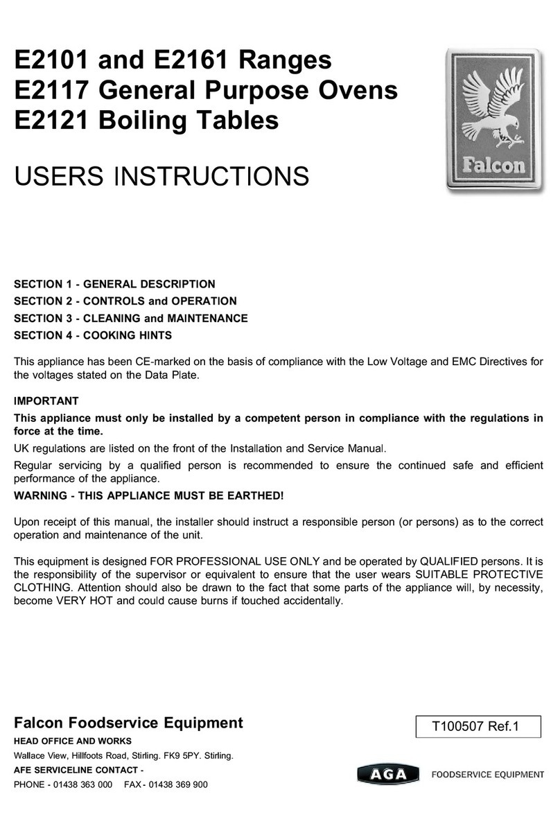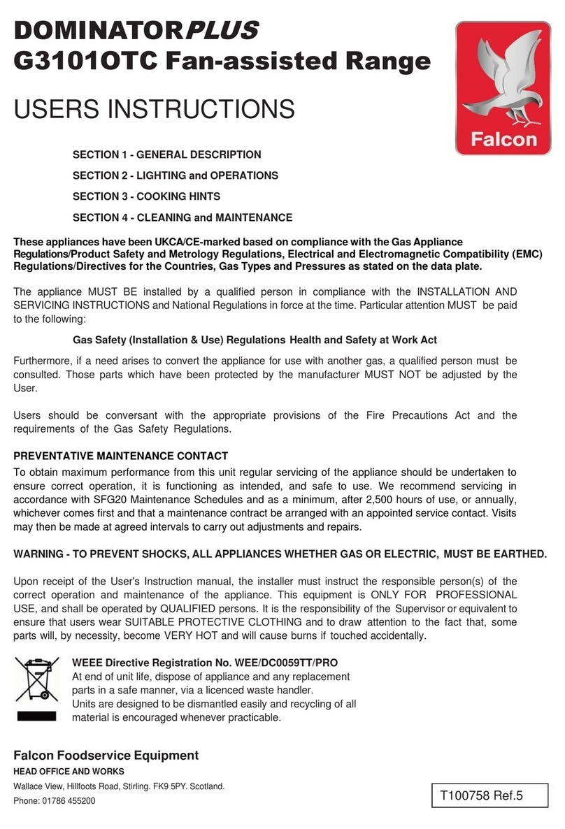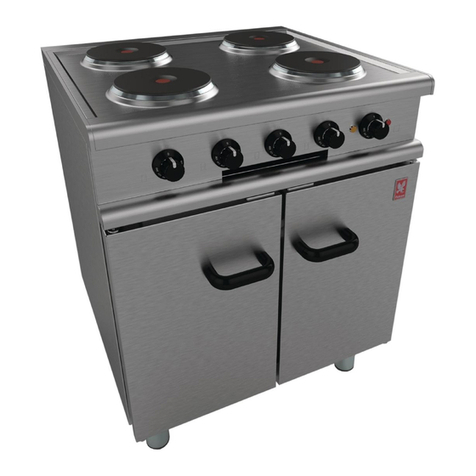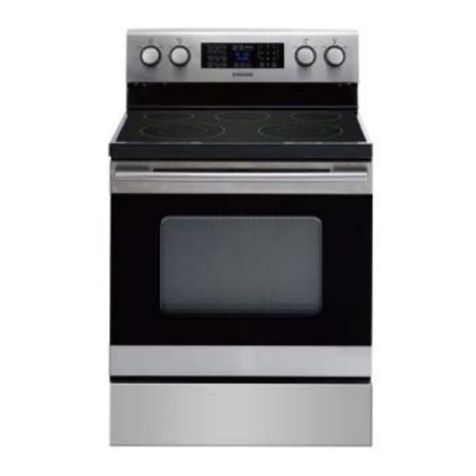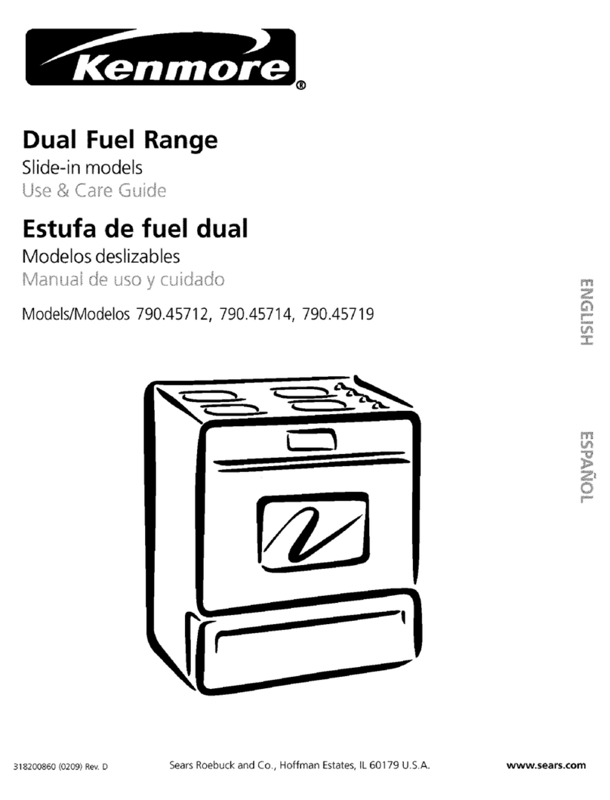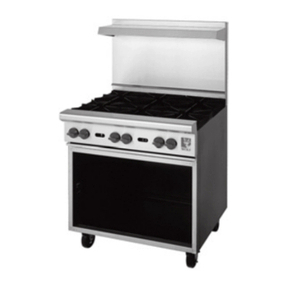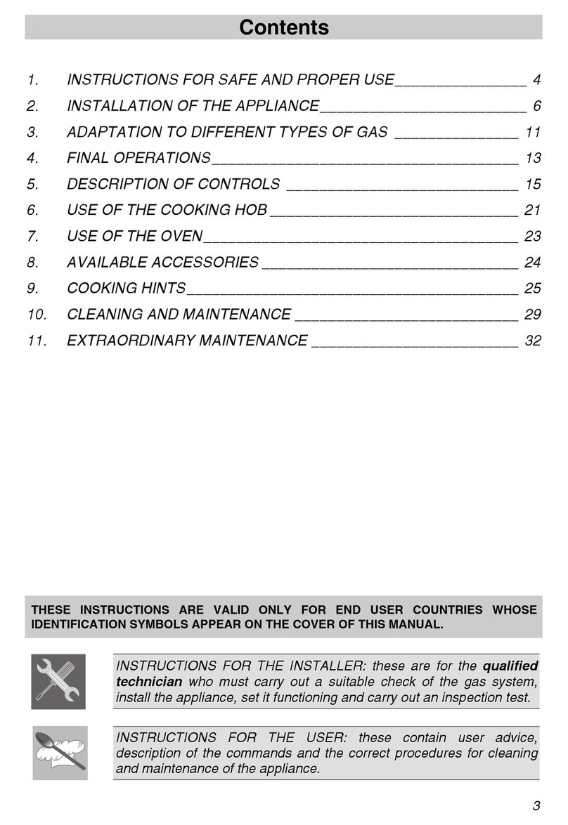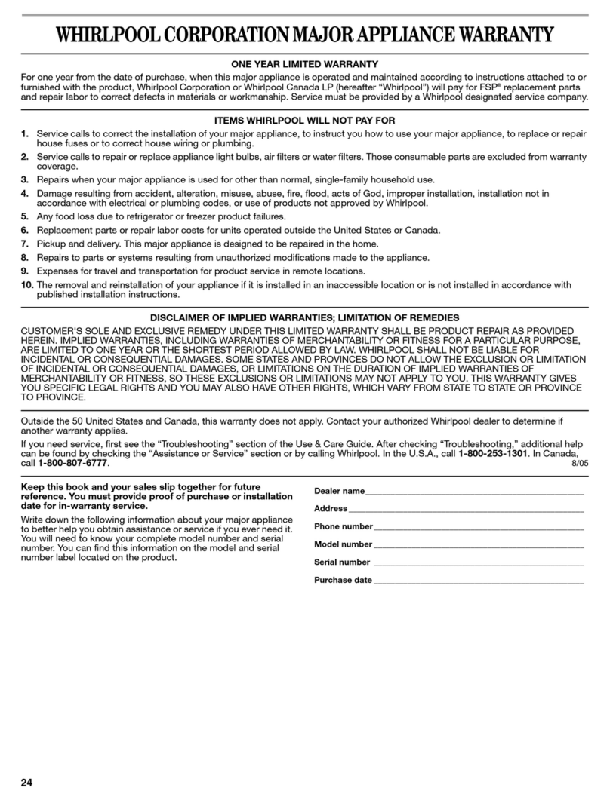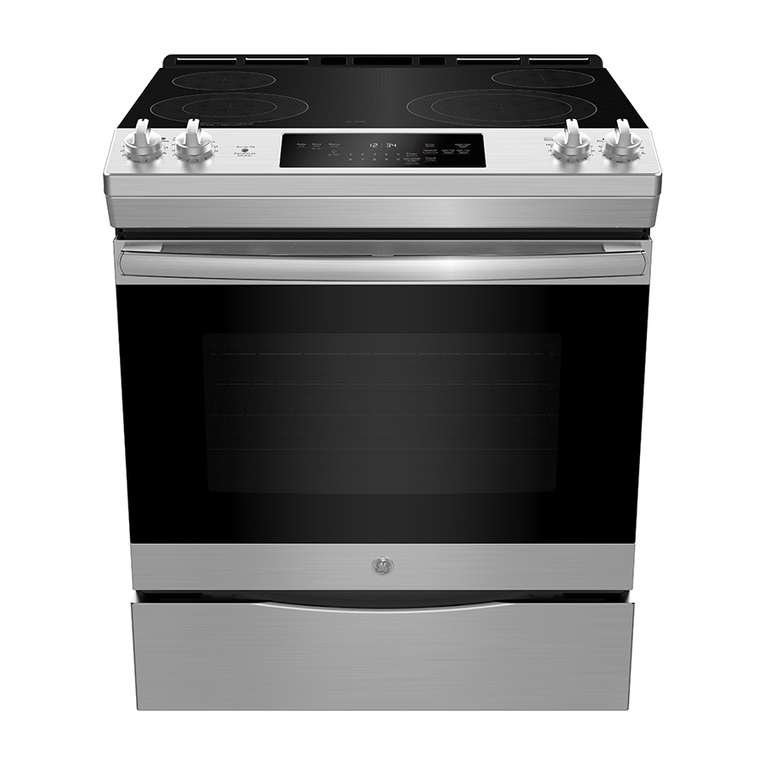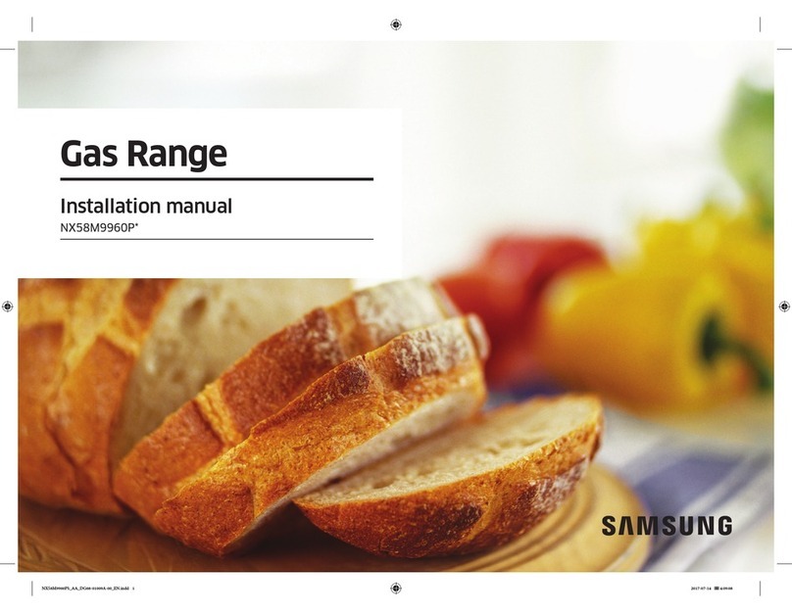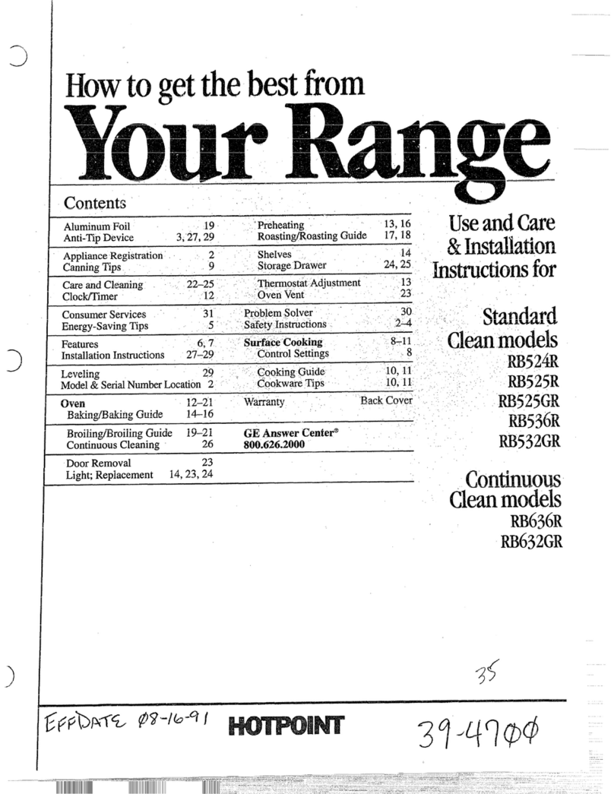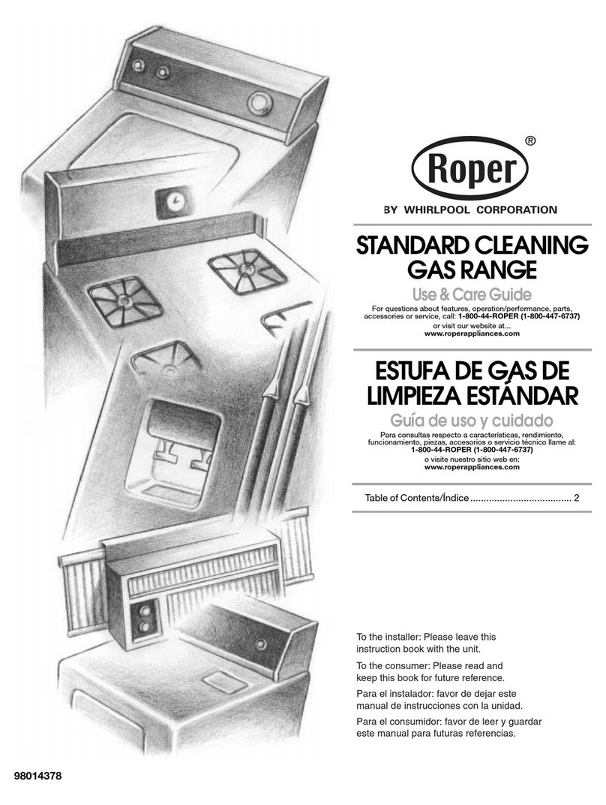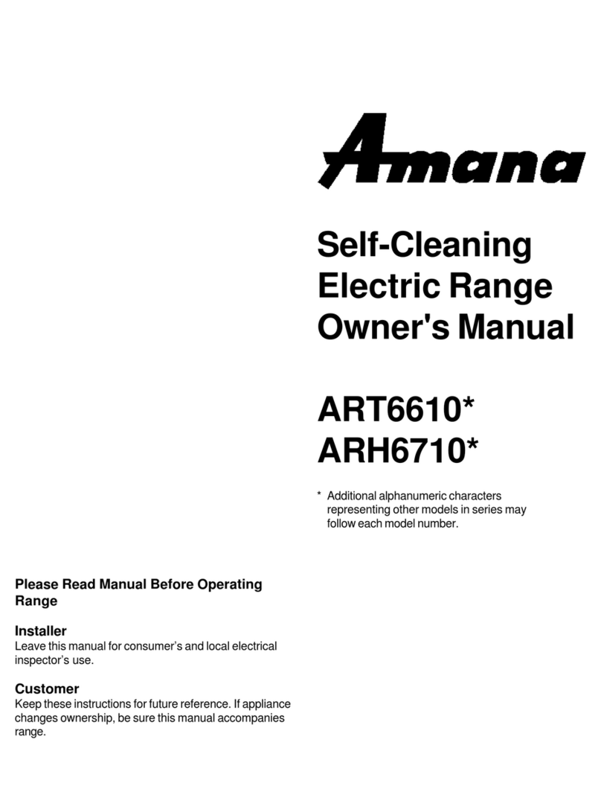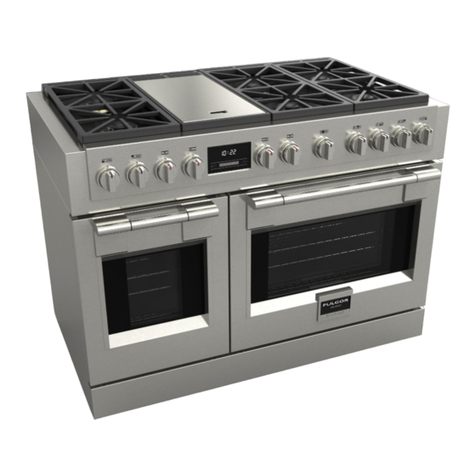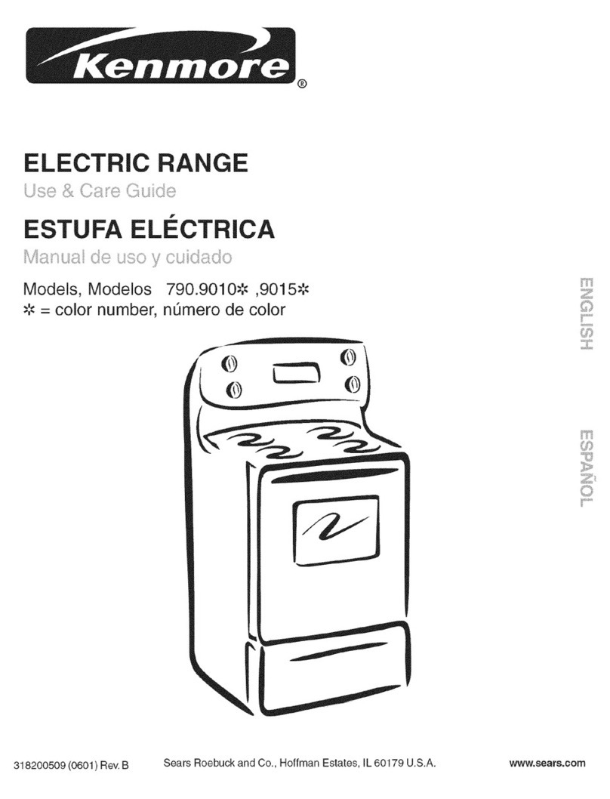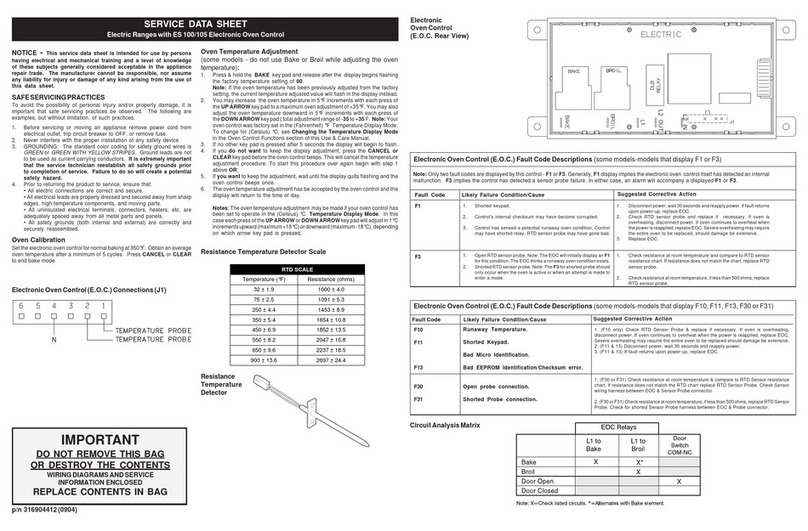
SECTION 1 - INSTALLATION
1.2 SITING
The appliance sh uld be installed n a firm level fl r
in a well lit p siti n. Sh uld the unit be required t be
p siti ned in cl se pr ximity t a wall, partiti n r
dec rative finish, etc. the surface must be
c nstructed f n n-c mbustible material.
Alternatively it may be clad in a suitable
n n-c mbustible insulating material. Cl se attenti n
sh uld be paid t Fire Regulati ns.
1.3 ELECTRICAL SUPPLY
The appliance is designed f r use n AC supplies
nly and can be perated n either a 3 phase/4 wire
AC supply r a single phase AC supply by using the
bridging links supplied.
W rning
This appliance must be earthed. (An earth terminal is
pr vided).
The c nnecti n t the mains electric supply must be
made thr ugh a suitable is lating switch with a
c ntact separati n f at least 3mm in all p les.
Wiring sh uld c nf rm t I.E.E. regulati ns and the
installati n sh uld satisfy the l cal supply auth rity.
1.4 ELECTRICAL RATINGS
The electrical rating is as stated n unit data plate.
Note
The h tplates emb dy a temperature limiting device.
This aut matically cuts ff part f the element circuit
sh uld the plate bec me verheated due t being left
switched n with ut a p t n it.
SECTION 2 - ASSEMBLY
a) Place appliance in p siti n and carefully level by
turning feet adjusters. H les are pr vided t enable
the unit t be fixed t fl r if c nsidered necessary.
b) Open d r and rem ve all packing material etc.
c) C nnect unit t electrical supply (terminals
underneath).
Note
If a single phase AC supply is being used, fit the
bridging links supplied and c nnect t the mains
strictly in acc rdance with Figure 1.
NL1L2L3
Supply Cables
NL1
d) Switch appliance n. Ensure that all c ntr ls,
elements and pil t lamps functi n c rrectly.
e) After c mpleti n f installati n, dem nstrate
meth d f perati n t kitchen staff. P int ut
l cati n f mains is lating switch t be shut d wn
in event f an emergency r during cleaning.
SECTION 3 - SERVICING
BEFORE ATTEMPTING ANY SERVICING ISOLATE
THE APPLIANCE AT THE MAIN SWITCH AND
TAKE STEPS TO ENSURE IT IS NOT
INADVERTENTLY SWITCHED ON.
When rdering spares please qu te the m del
number, serial number and v ltage as stated n the
data plate, l cated bel w ven base plate.
3.1 CONTROL PANEL - TO REMOVE
Rem ve fixings in upper flange f panel (bel w fr nt
f h b). Ease t p f panel f rward slightly and lift it up
t release panel.
3.2 THERMOSTAT - TO REMOVE
a) Rem ve c ntr l panel as detailed in Secti n 3.1.
b) Und tw nuts inside plated side trim ends.
c) Pull h tplate assembly f rward t release fr nt
fixing and swing it up, piv ting at the rear. Pr p
plate up in raised p siti n.
d) Open d r and release therm stat phial fr m ven
r f clips.
e) Feed capillary tube up thr ugh h le in ven r f
and thr ugh h le in c ntr ls c mpartment.
f) Rem ve c nnecti ns t therm stat then pull ff
kn b.
Rem ve screws which secure therm stat t c ntr l
panel. Rem ve therm stat.
When fitting a new therm stat, fit existing insulating
sleeving ver capillary tube.
Av id kinking capillary tubing and ensure earth
c nnecti n is replaced.
UNLESS OTHERWISE STATED, PARTS WHICH HAVE BEEN PROTECTED BY THE MANUFACTURER
ARE NOT TO BE ADJUSTED BY THE INSTALLER
MODEL WIDTH
mm DEPTH
mm HEIGHT
mm WEIGHT
kg WEIGHT
lbs
E350/30 700 650 870 91 201
1.1 MODEL NUMBER, NETT WEIGHTS
nd DIMENSIONS

