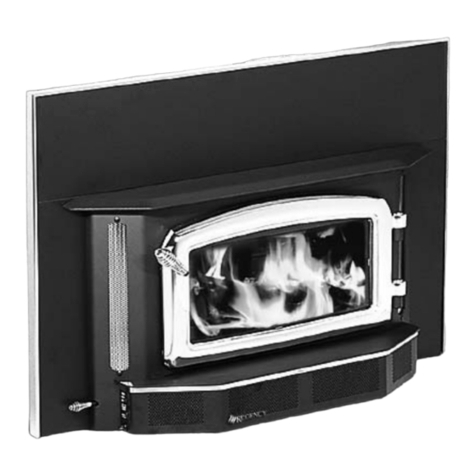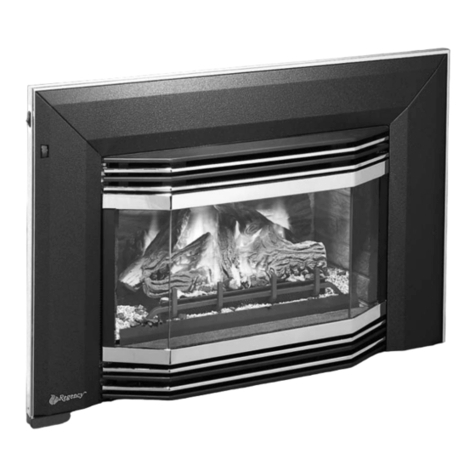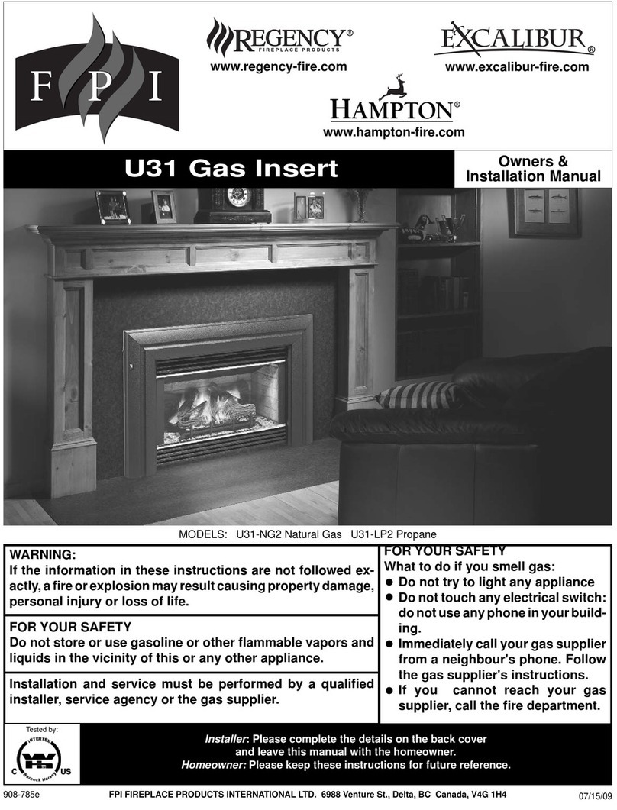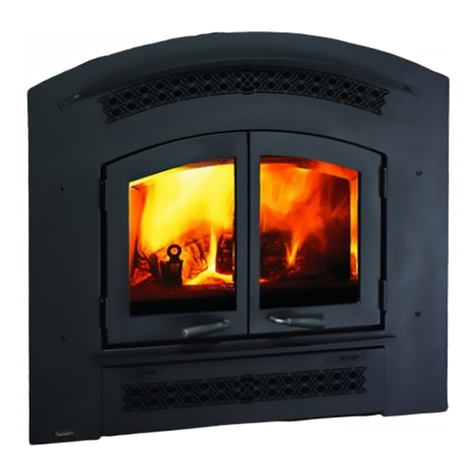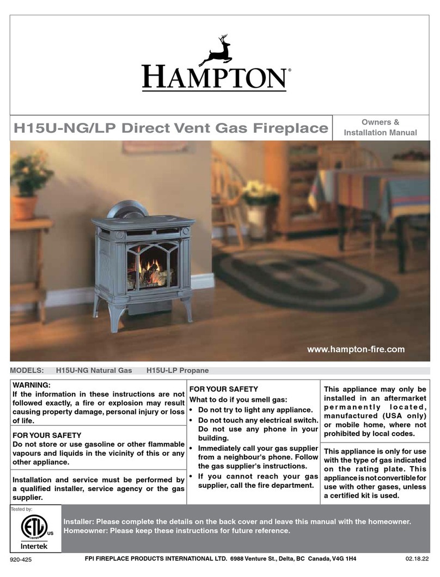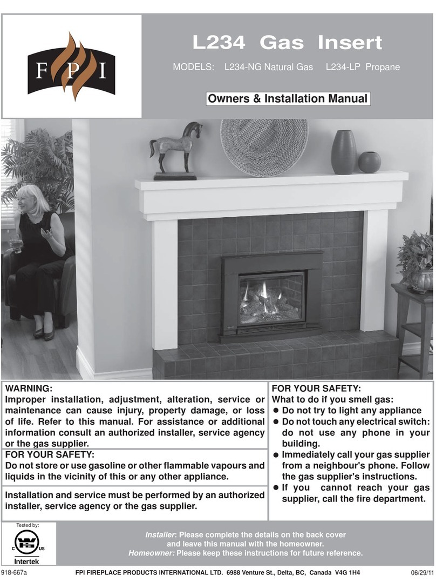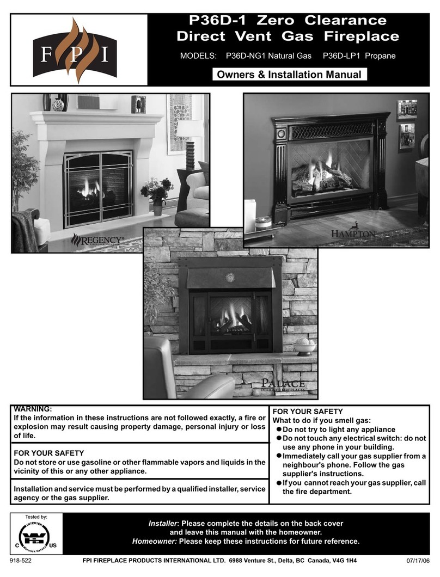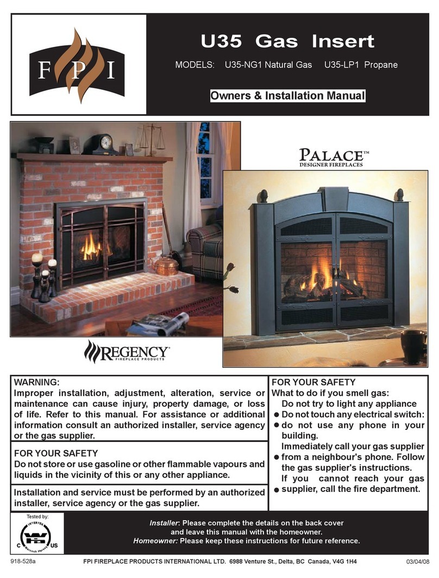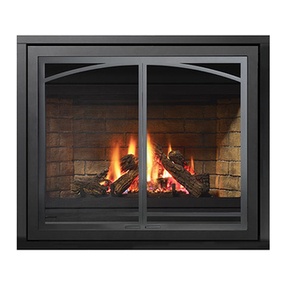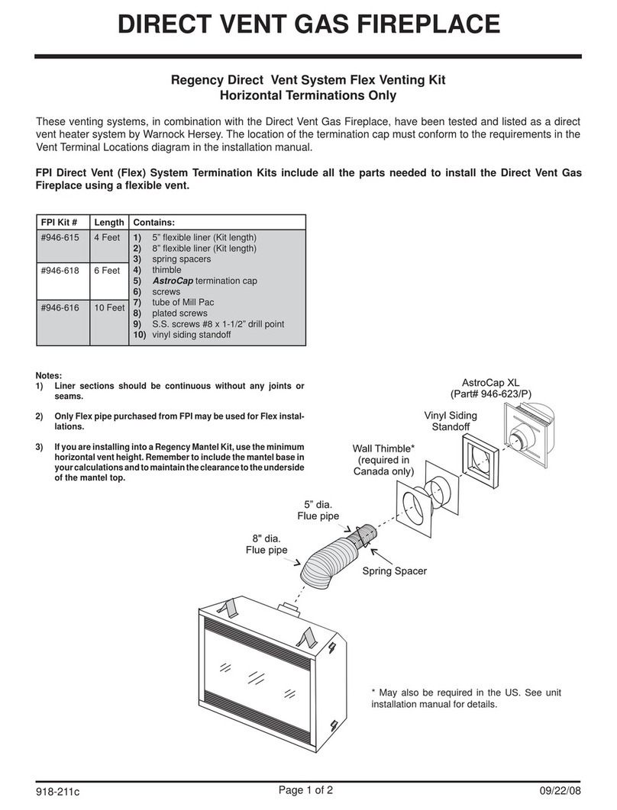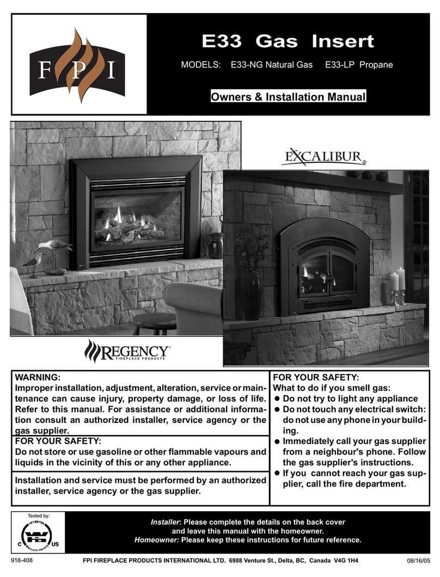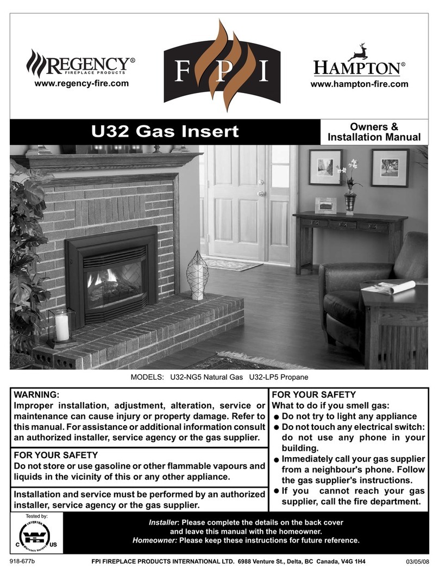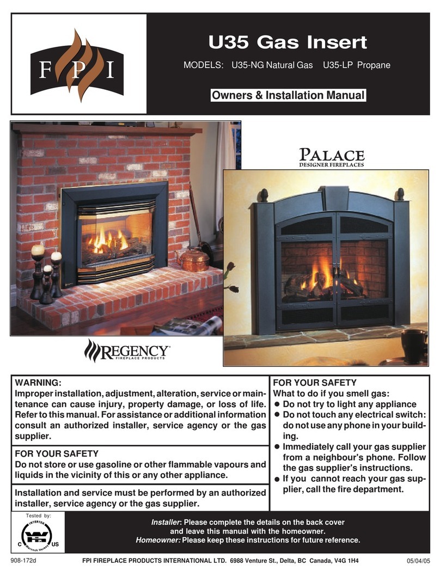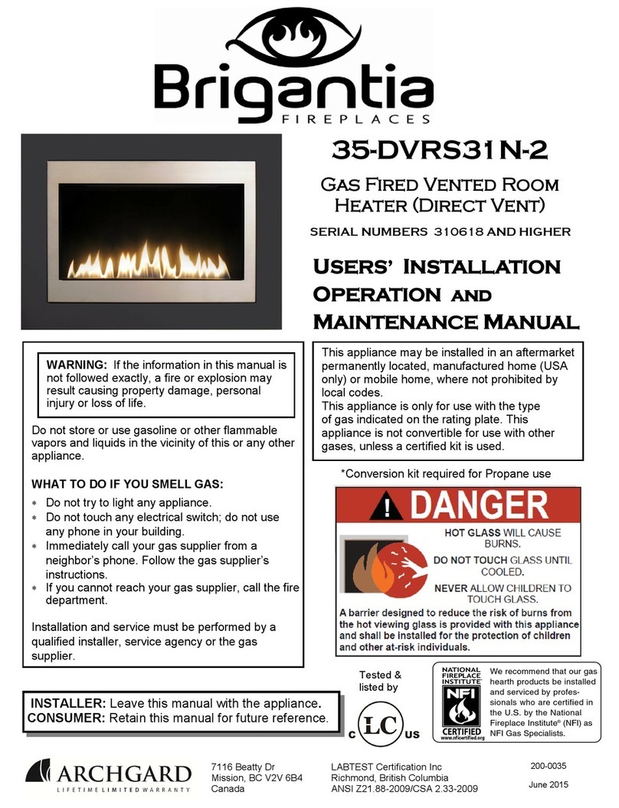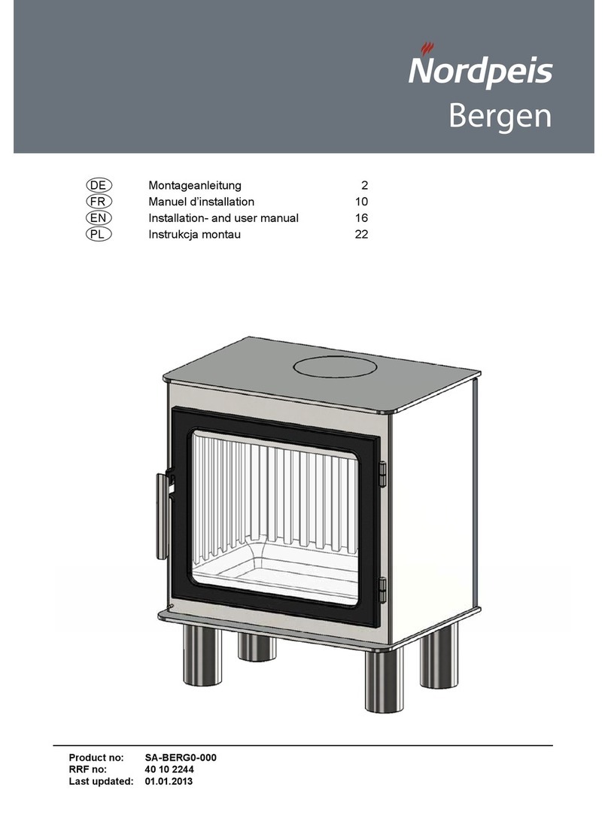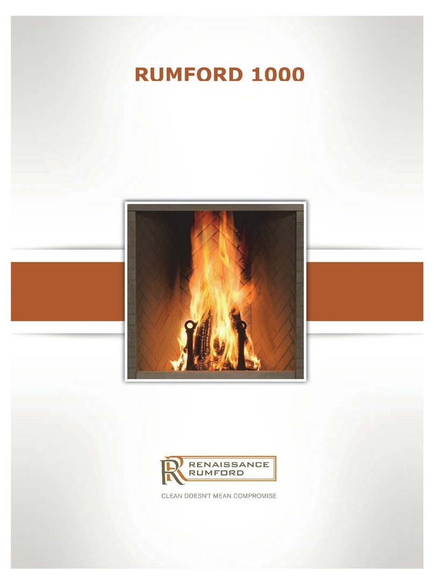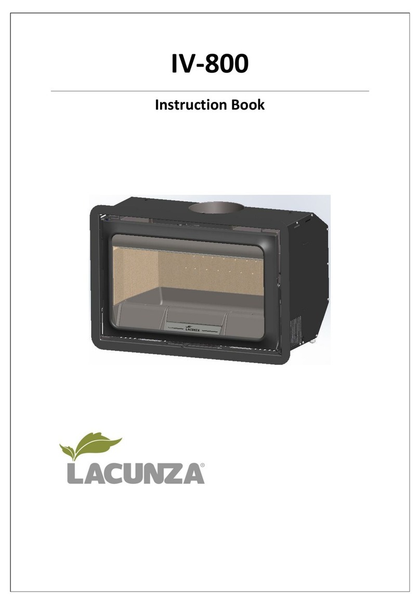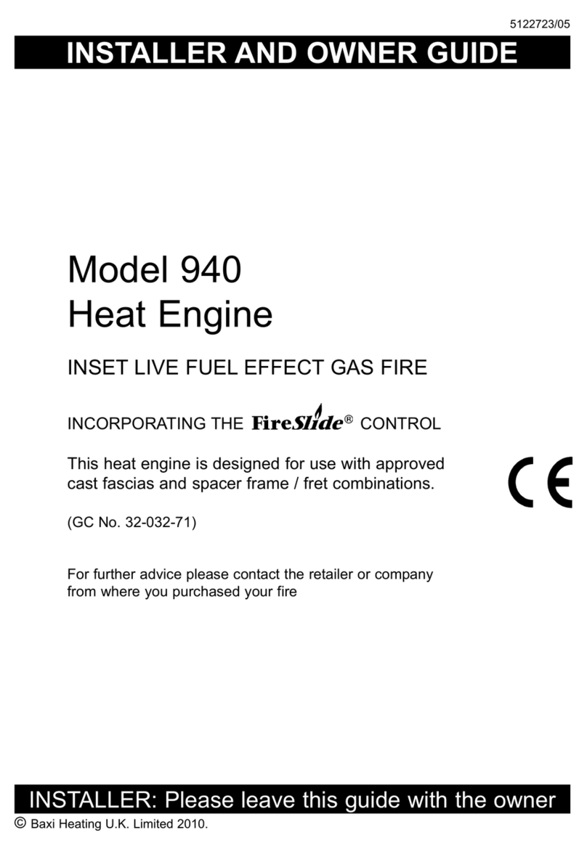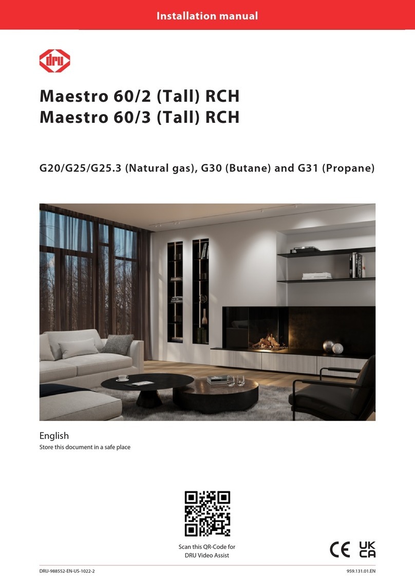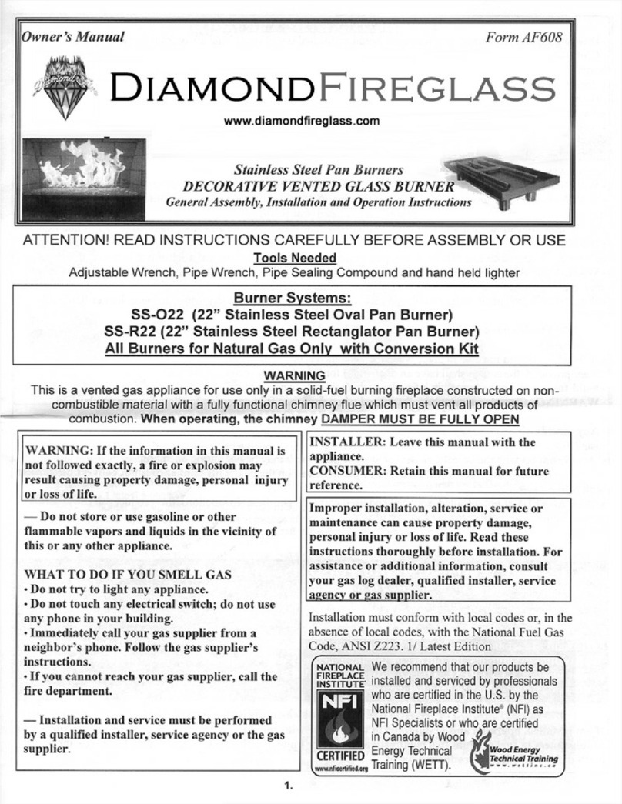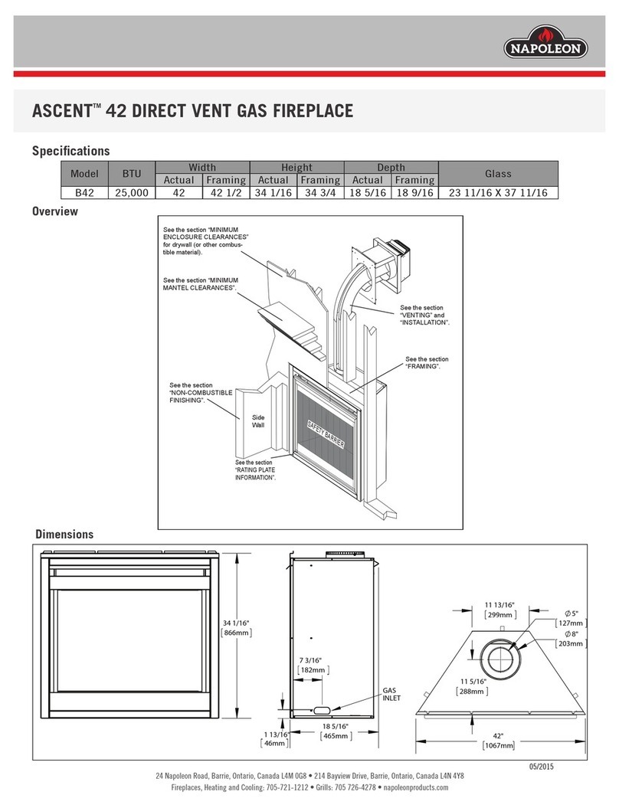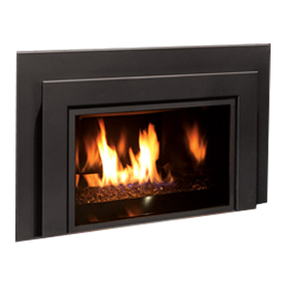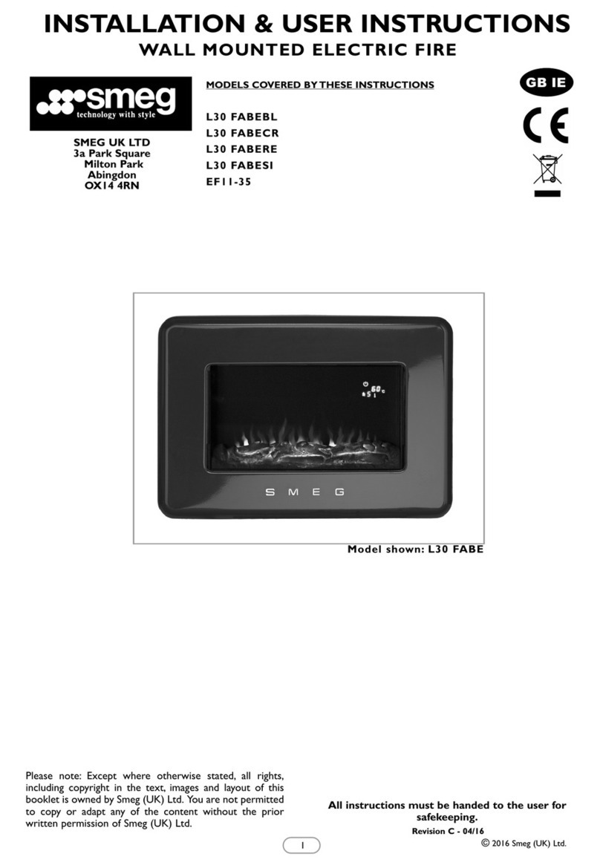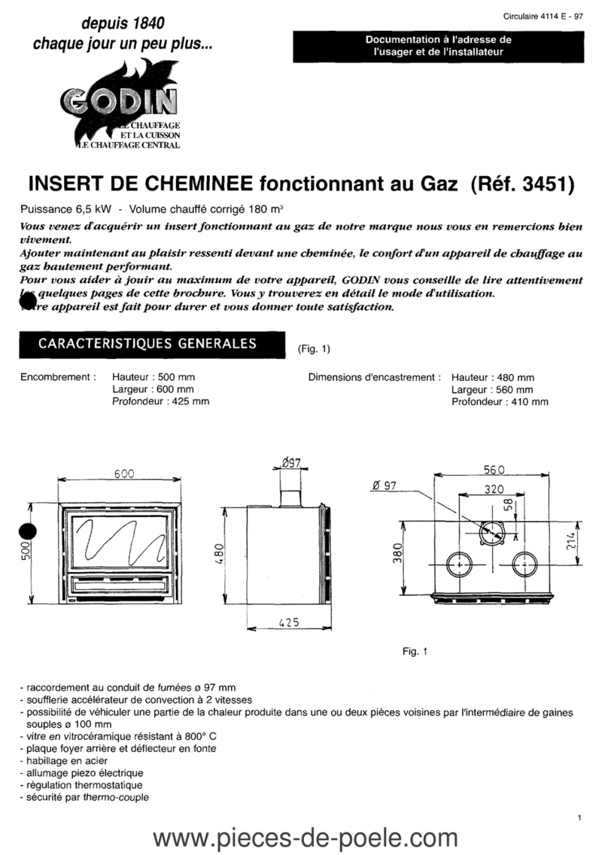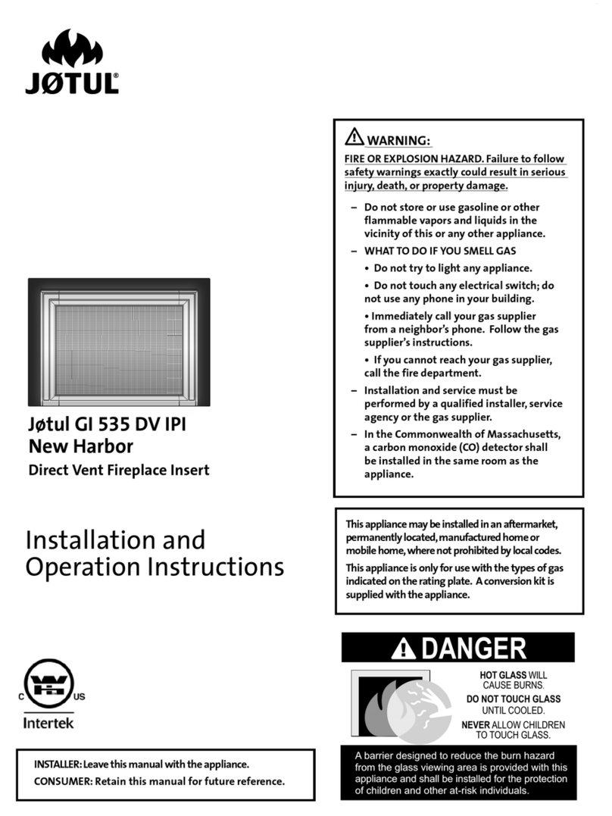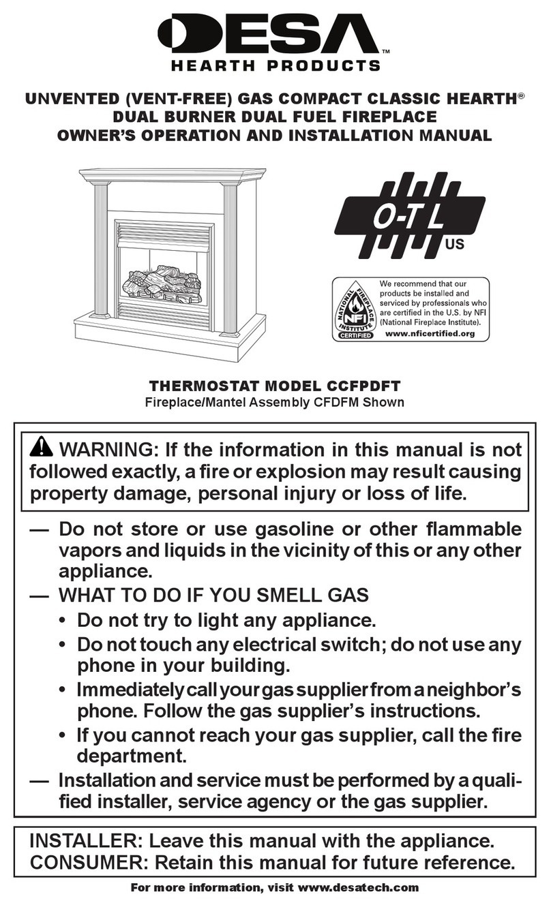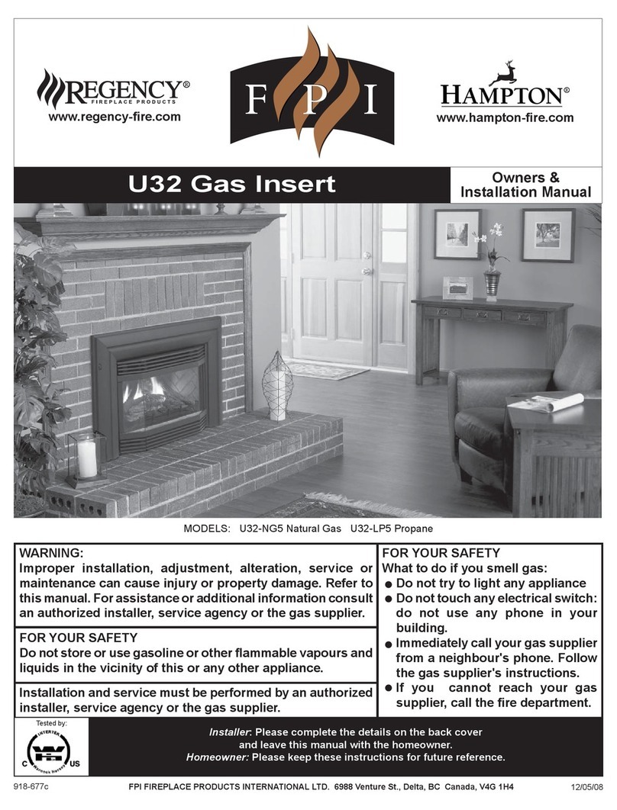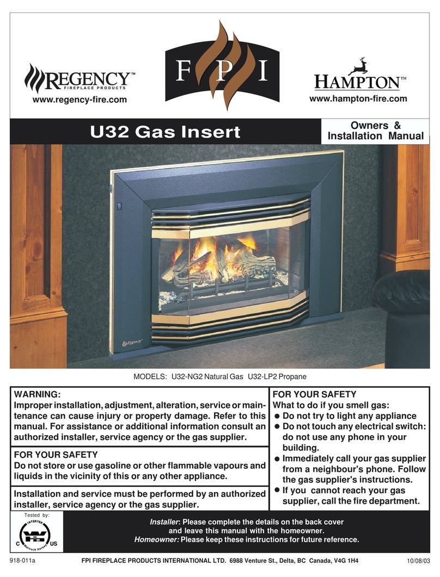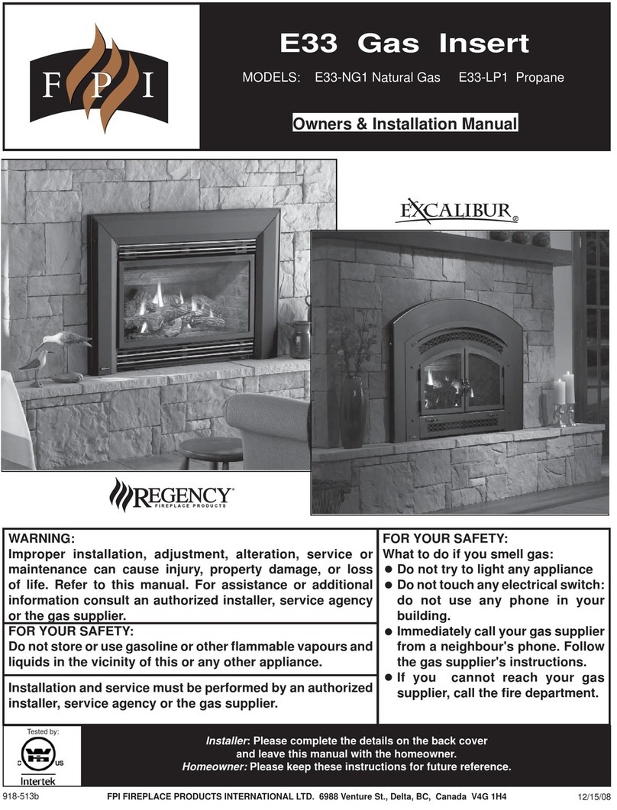
FPI P36-3 Zero Clearance Direct Vent Gas Fireplace 7
INSTALLATION
IMPORTANT:
SAVE THESE
INSTRUCTIONS
TheP36-NGorP36-LPDirectVentFireplacemust
be installed in accordance with these instruc-
tions. Carefully read all the instructions in this
manual first. Consult the "authority having juris-
diction"todeterminetheneedforapermitpriorto
startingtheinstallation.Itistheresponsibilityofthe
installer to ensure this fireplace is installed in
compliance with manufacturer's instructions and
all applicable codes.
BEFORE YOU START
Safeinstallationandoperationofthisappliance
requires common sense, however, we are
required by the Canadian Safety Standards
and ANSI Standards to make you aware of the
following:
GENERAL SAFETY
INFORMATION
1) The appliance installation must conform
with local codes or, in the absence of local
codes, with the current Canadian or Na-
tional Gas Codes, CAN1-B149 or ANSI
Z223.1 Installation Codes.
2) The appliance when installed, must be
electrically grounded in accordance with
local codes, or in the absence of local
codes with the current National Electrical
Code,ANSI/NFPA 70 or CSAC22.1 Cana-
dian Electrical Code.
3) See general construction and assembly
instructions.Theapplianceandventshould
be enclosed.
4) This appliance must be connected to the
specified vent and termination cap to the
outside of the building envelope. Never
vent to another room or inside a building.
Make sure that the vent is fitted as per
Venting instructions.
5) Inspect the venting system annually for
blockage and any signs of deterioration.
6) Ventingterminalsshallnotberecessedinto
a wall or siding.
7) Any safety glass removed for servicing
must be replaced prior to operating the
appliance.
8) To prevent injury, do not allow anyone who
is unfamiliar with the operation to use the
fireplace.
9) Wear gloves and safety glasses for pro-
tection while doing required maintenance.
10)Be aware of electrical wiring locations in
walls and ceilings when cutting holes for
termination.
11)Under no circumstances should this appli-
ance be modified. Parts that have to be
removed for servicing should be replaced
prior to operating this appliance.
12)Installationandanyrepairstothisappliance
should be done by a qualified service per-
son. A professional service person should
becalledtoinspectthisapplianceannually.
Make it a practice to have all of your gas
appliances checked annually.
INSTALLATIONANDREPAIRSHOULD
BE DONE BY A QUALIFIED SERVICE
PERSON.THEAPPLIANCESHOULDBE
INSPECTED BEFORE USE AND AT
LEASTANNUALLYBYAPROFESSION-
ALSERVICEPERSON.MOREFREQUENT
CLEANINGMAYBEREQUIREDDUETO
EXCESSIVELINTFROMCARPETING,
BEDDINGMATERIAL,ETC.ITISIMPER-
ATIVE THAT CONTROL COMPART-
MENTS,BURNERSANDCIRCULATING
AIR PASSAGEWAYS OF THE APPLI-
ANCEBEKEPTCLEAN.
DUE TO HIGH TEMPERATURES, THE
APPLIANCESHOULDBELOCATEDOUT
OFTRAFFICANDAWAYFROMFURNI-
TUREANDDRAPERIES.
WARNING:FAILURETOINSTALLTHIS
APPLIANCECORRECTLYWILLVOID
YOURWARRANTYANDMAYCAUSEA
SERIOUSHOUSEFIRE.
CHILDRENANDADULTSSHOULDBE
ALERTEDTOTHEHAZARDSOFHIGH
SURFACETEMPERATURES,ESPECIAL-
LY THE FIREPLACE GLASS, AND
SHOULDSTAYAWAYTOAVOIDBURNS
ORCLOTHINGIGNITION.
YOUNGCHILDRENSHOULDBECARE-
FULLY SUPERVISEDWHENTHEYARE
IN THE SAME ROOM AS THE APPLI-
ANCE.
CLOTHINGOROTHERFLAMMABLE
MATERIALSHOULDNOTBEPLACED
ONORNEARTHEAPPLIANCE.
13)Do not slam shut or strike the glass door.
14)Under no circumstances should any solid
fuels (wood, paper, cardboard, coal, etc.) be
used in this appliance.
15)The appliance area must be kept clear and
free of combustible materials, (gases and
other flammable vapours and liquids).
Emissions from burning wood or gas could
contain chemicals known to the State of
California to cause cancer, birth defects or
other reproductive harm.
INSTALLATION
CHECKLIST
1) Locate appliance
a) Room location, page 8.
b) Clearances to Combustibles, pages 9 -
14.
c) Mantle Clearances, pages 15.
d) Framing & FinishingRequirements,
page 16.
e) Venting Requirements, pages 21-30.
2) Assemble Top Standoffs and Top Facing
Support and Side Nailing Strips, page 19.
(NOTE: must be done before installing unit
into fireplace.)
3) Install vent, pages 31-33.
4) Make gas and electrical connections. Test
thepilot.Mustbeasperdiagramonpage34.
5) Install brick panels (optional), page 36.
6) Install log set where indicated, page 36.
7) Install standard Flush Door, page 39.
8) InstallOptionalRegencyFlushorBayFronts.
pages 55.
9) Install Optional Hampton Cast Faceplate,
page 56-59.
10)Install Optional Palace Series Fronts,
pages 59-65.
11)Install Optional Arch Door, pages 54-55.
12)Install Optional Wall Switch, Remote
Control, or Wall Thermostat, page 40.
13)Install Optional Fan, page 43.
14)Final check.
