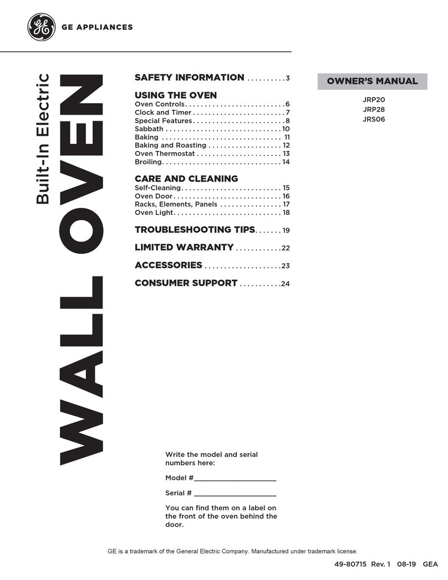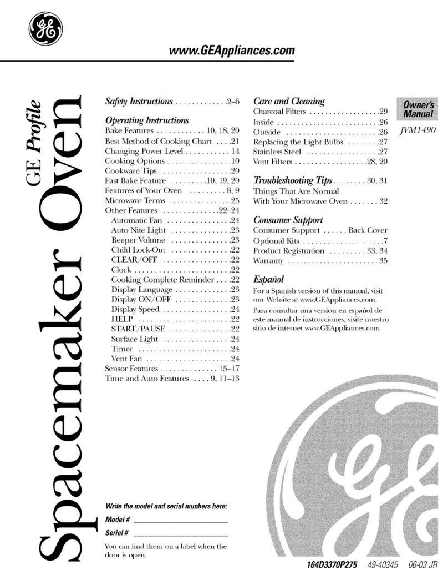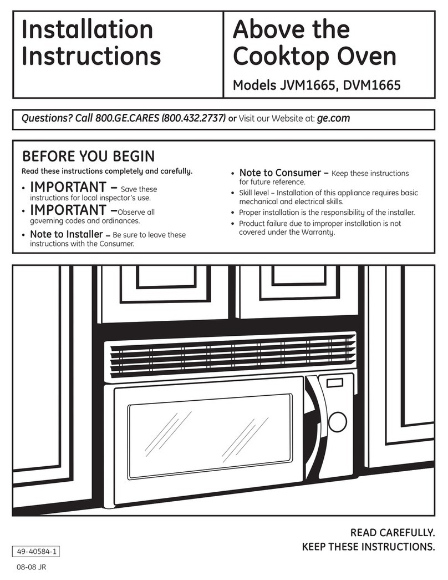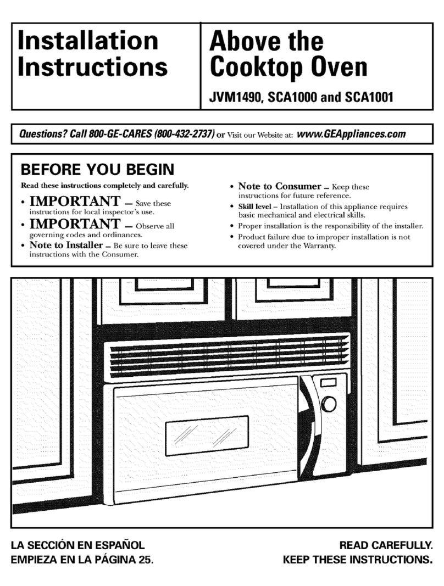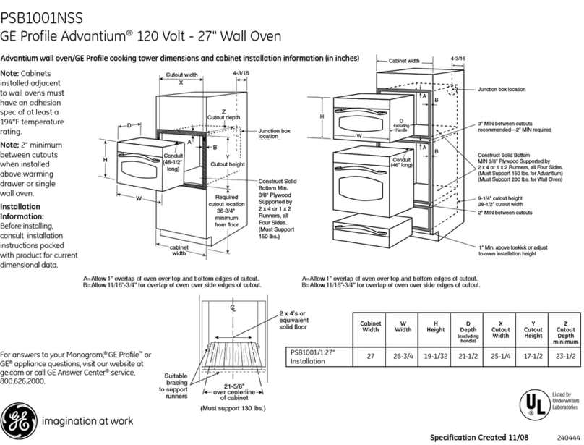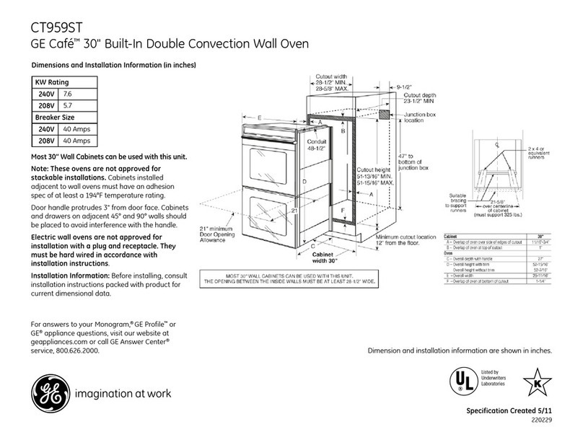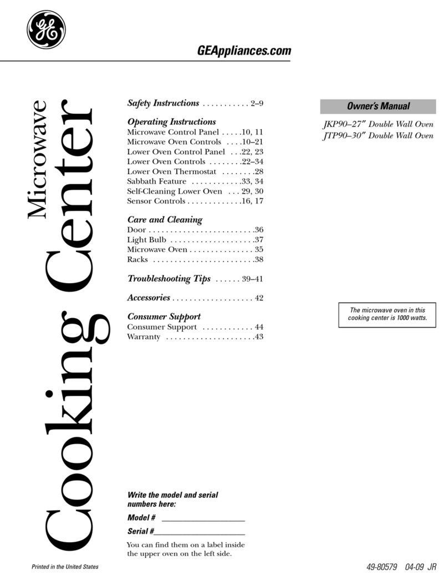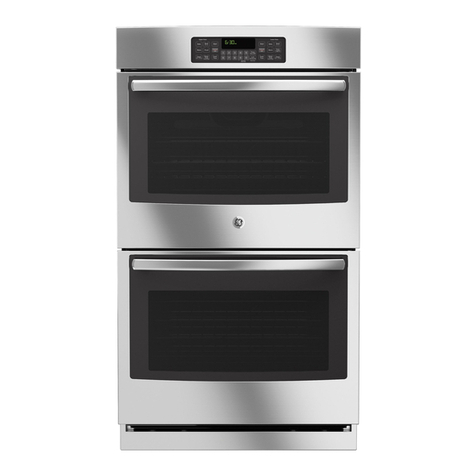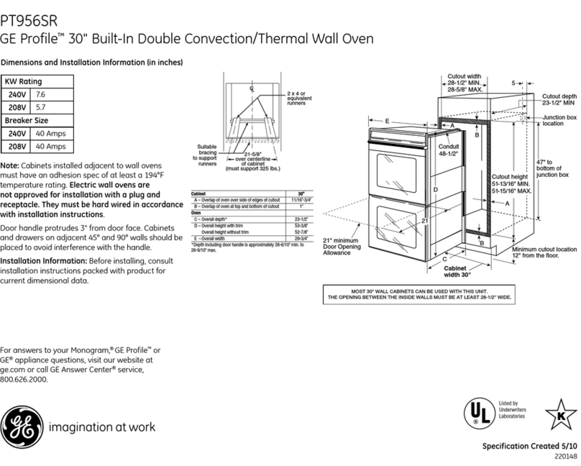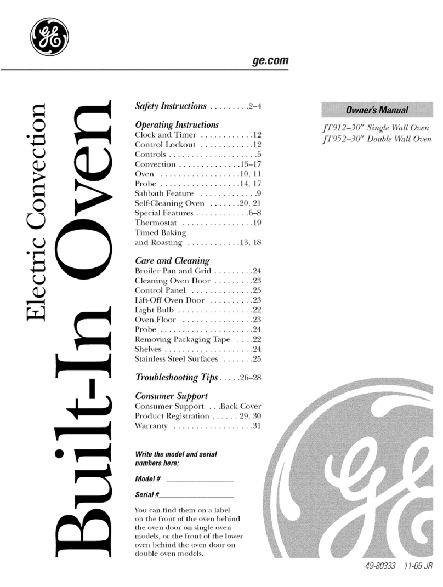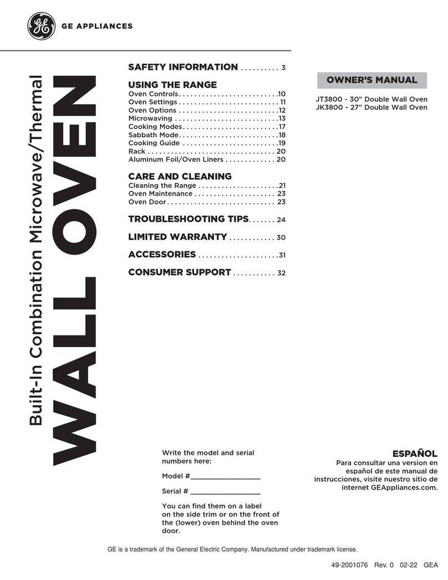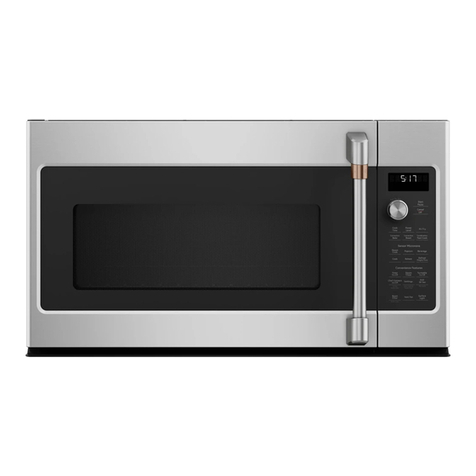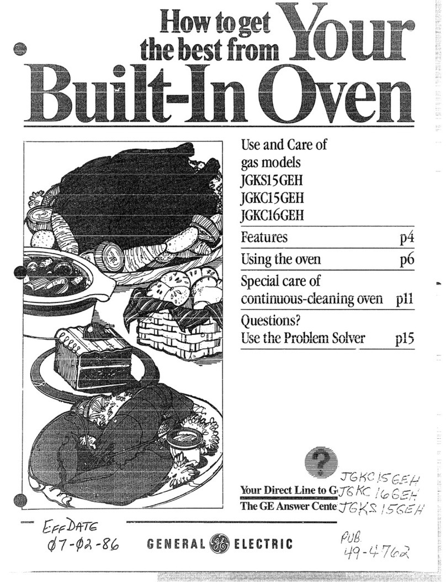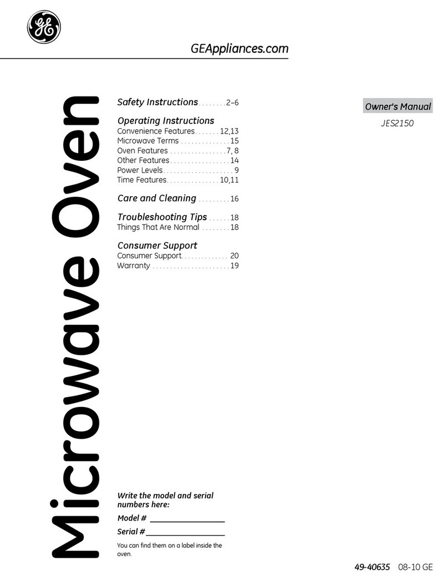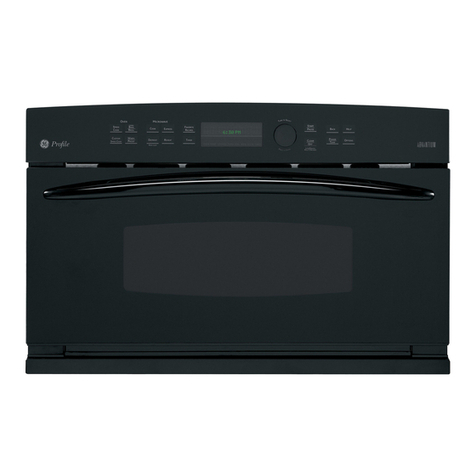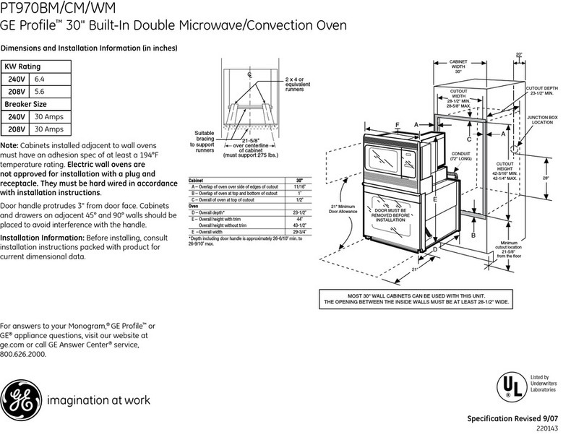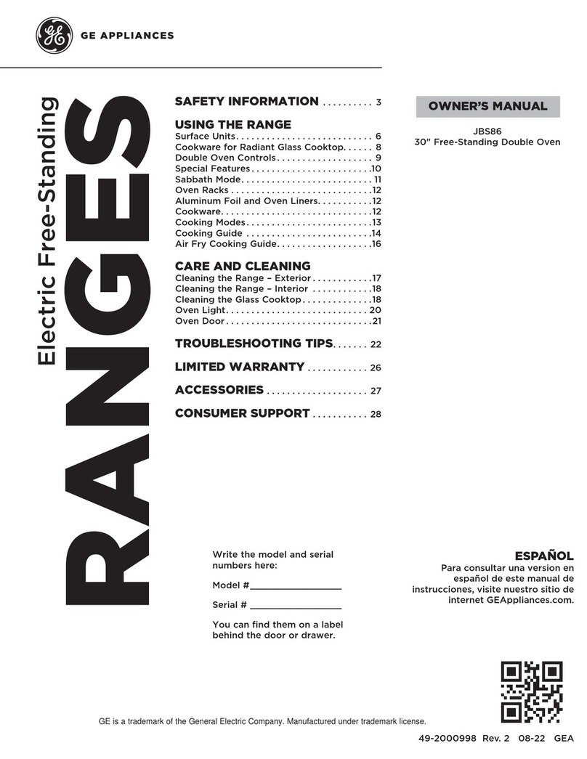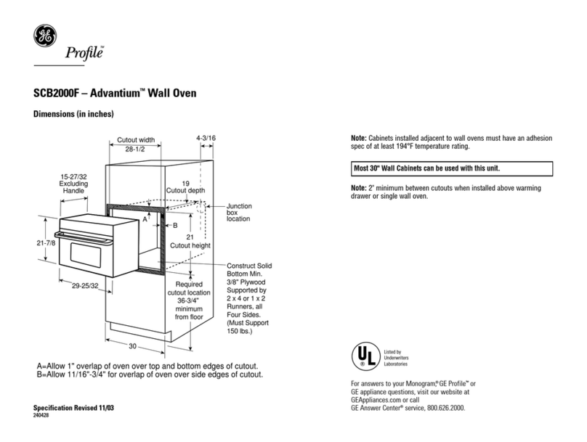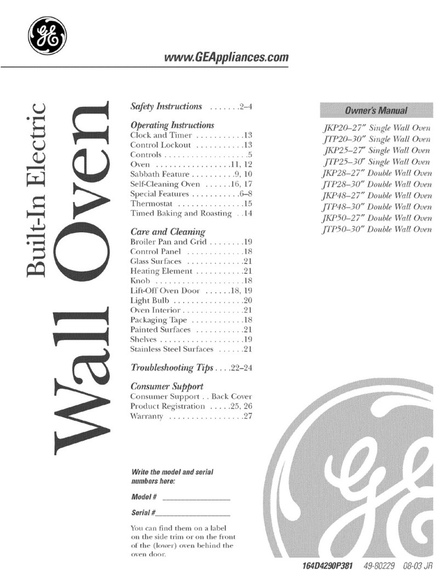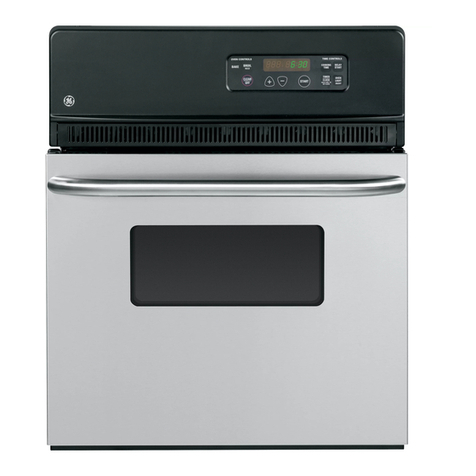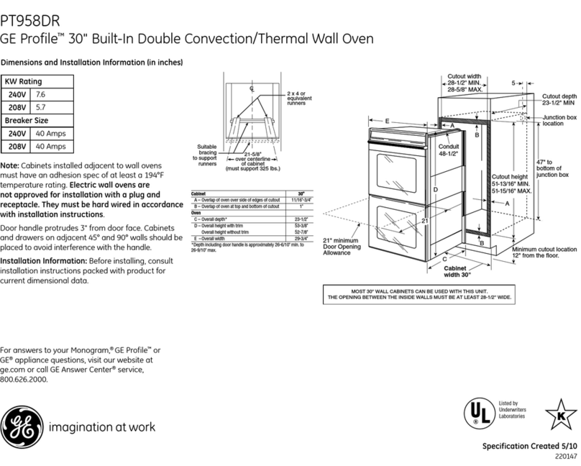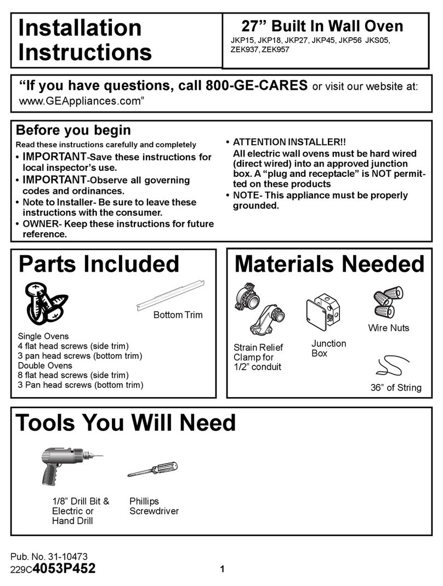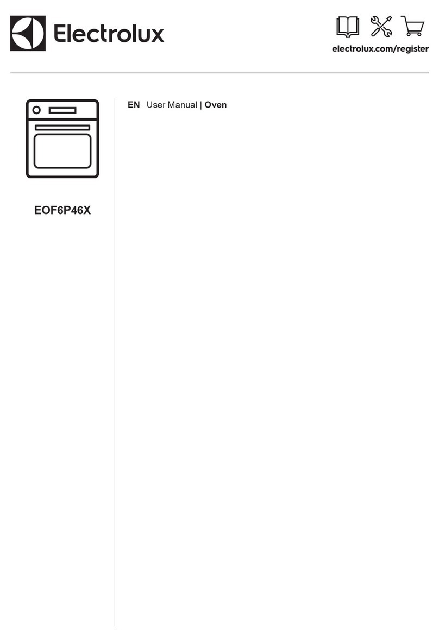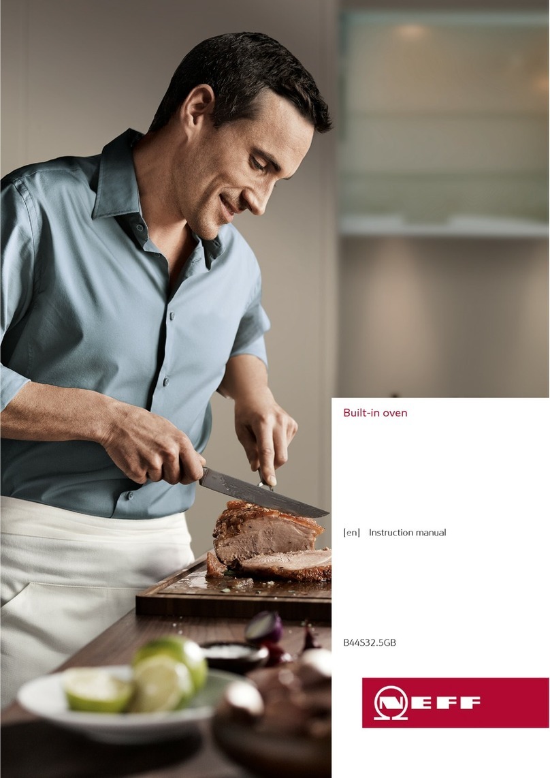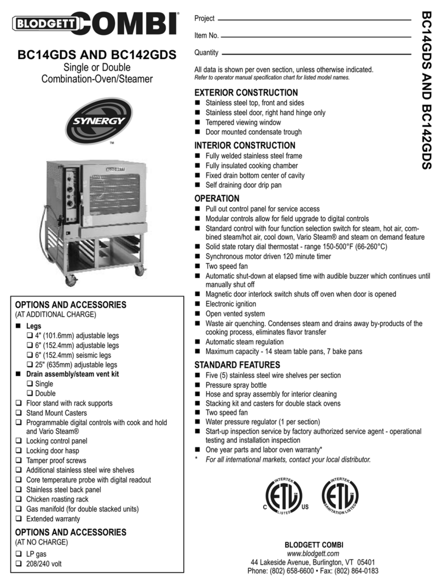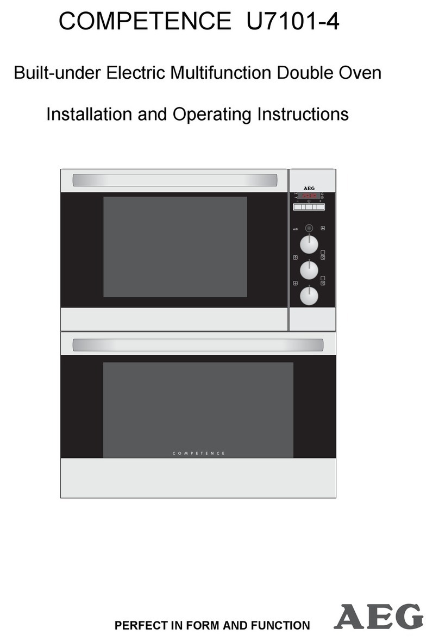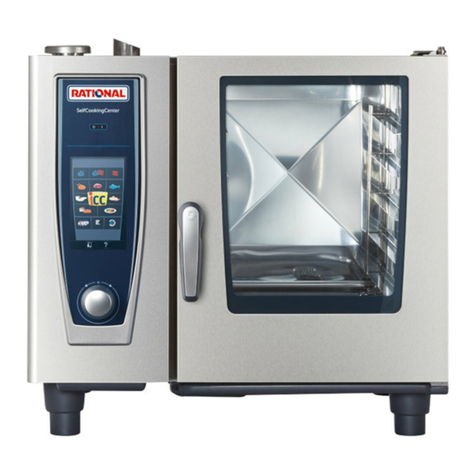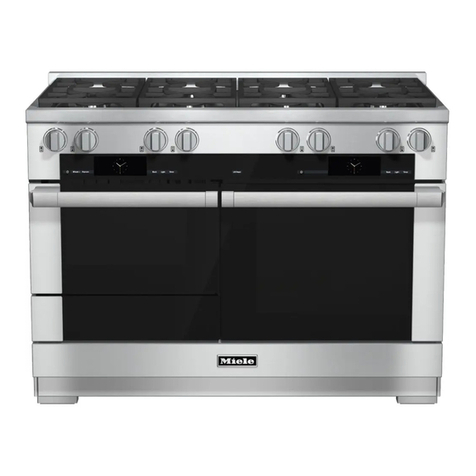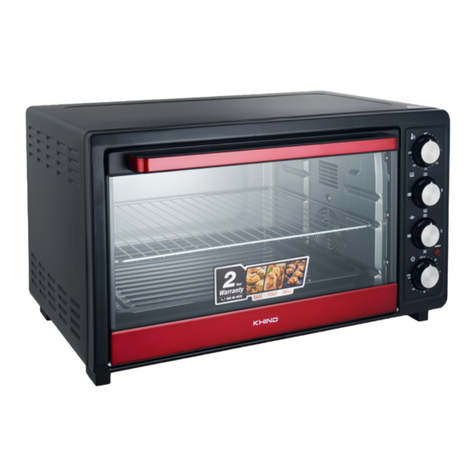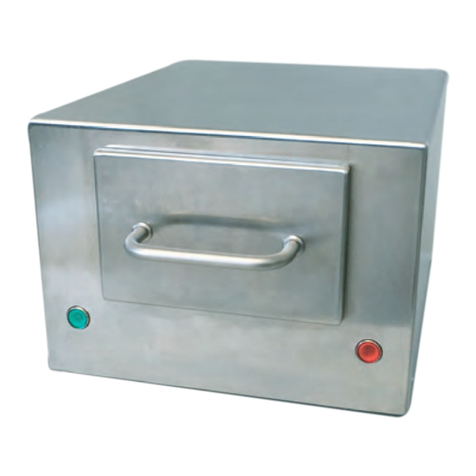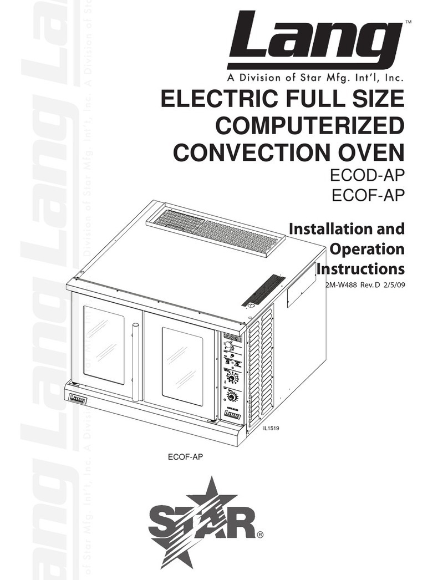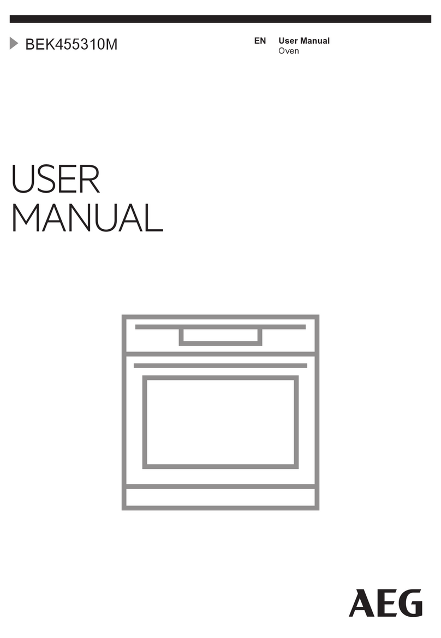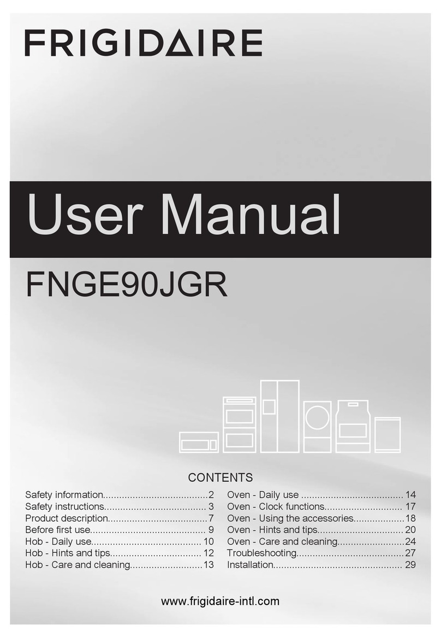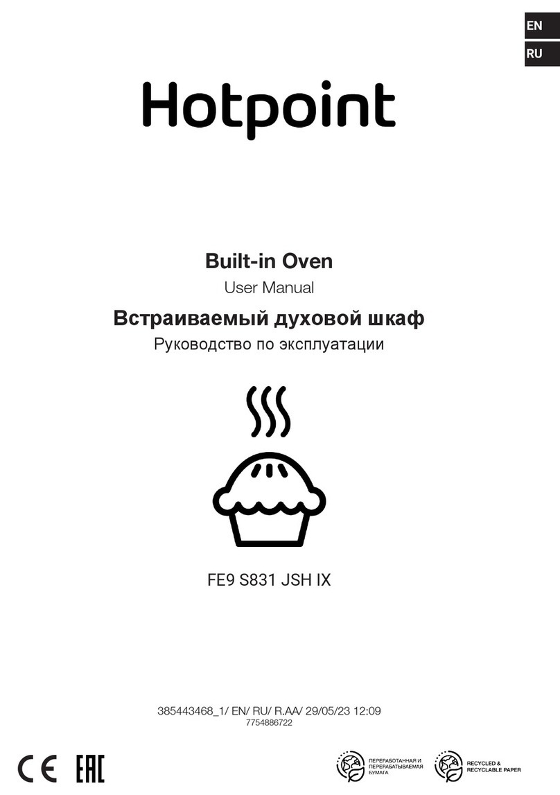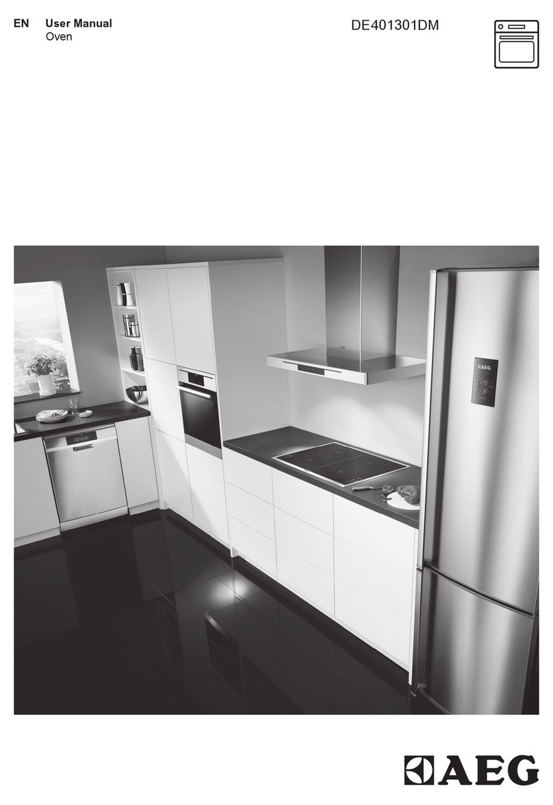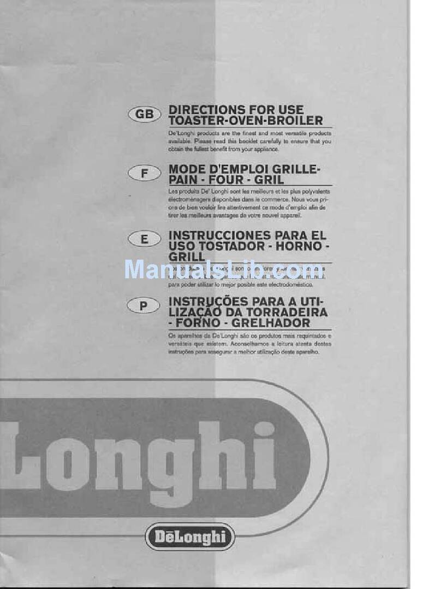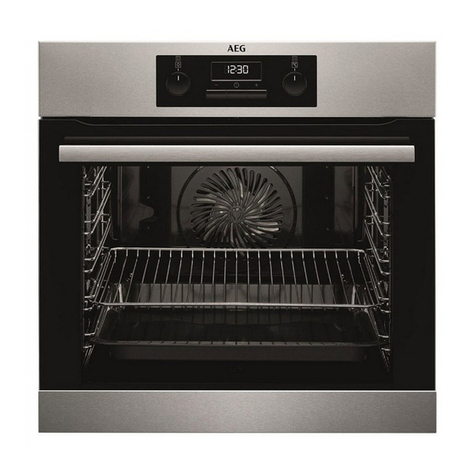JTP17SCSS - GE Profile™30" Single Wall Oven
Specification Revised 11/00
Note: Oven is rated for use only under the
following cooktops:
•GE 30" and 36" electric coil and CleanDesign
cooktops (Excluding Induction)
•GE 30" and 36" gas standard and sealed
burner cooktops
Note: Gas or electric cooktops may be installed
over this oven. See cooktop installation
instructions for cutout size. See label on back
of oven for approved cooktop models.
Installation Information: Before installing,
consult installation instructions [Pub. No.
31-10125] packed with product for current
dimensional data and for alternate
installation options.
Single Oven Wall-Mount or Cabinet Installation
Dimensions (in inches)
Optional Undercounter Installation
with 36" Gas Cooktop (in inches)
Note: These ovens are not
approved for stackable or
side-by-side installations.
Most 30" Wall Cabinets can be used with this unit.
28-1/2'' MIN.
28-5/8'' MAX.
30
28-1/4
30
Recommended
cutout location
32-1/2"
from floor
21
Junction
box
location
Allow minimum of 21'' for clearance
to adjacent corners, drawers, walls, or etc.
A=Allow 1" overlap of oven over top and bottom edges of cutout.
B=Allow 11/16"-3/4" for overlap of oven over side edges of cutout.
Conduit
(48" long)
5
27-1/4'' MIN.
27-5/16'' MAX.
Cutout height
A
B
23-1/2'' MIN.
Cutout depth
22'' MIN.
For answers to your Monogram,
®
GE Profile Performance Series,
™
GE Profile™or GE appliance questions, call
GE Answer Center®service, 800.626.2000.
