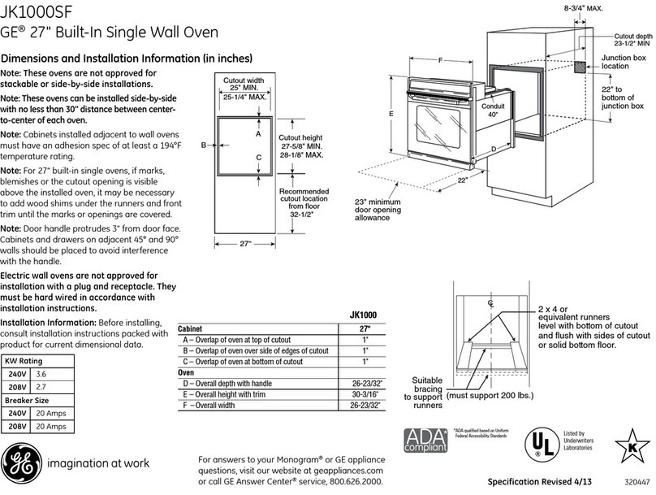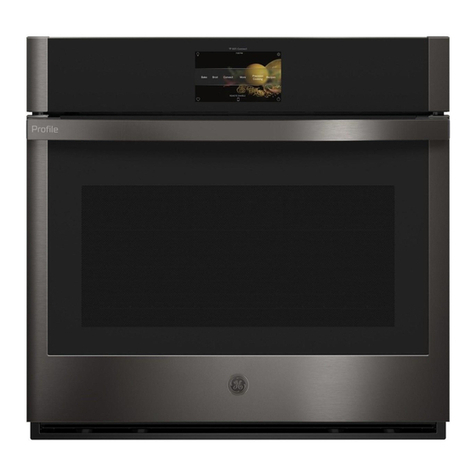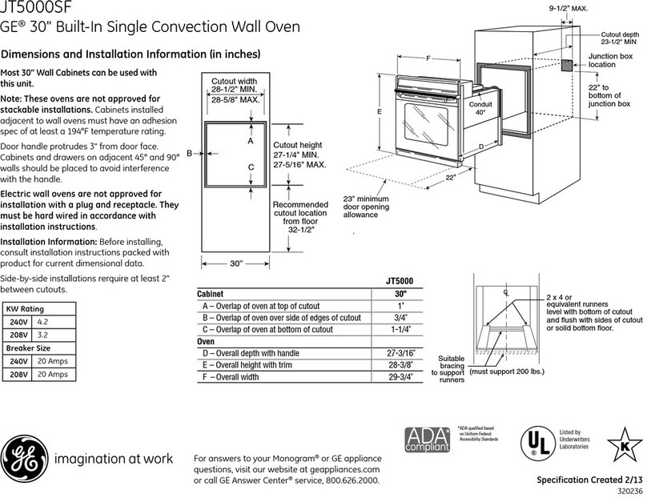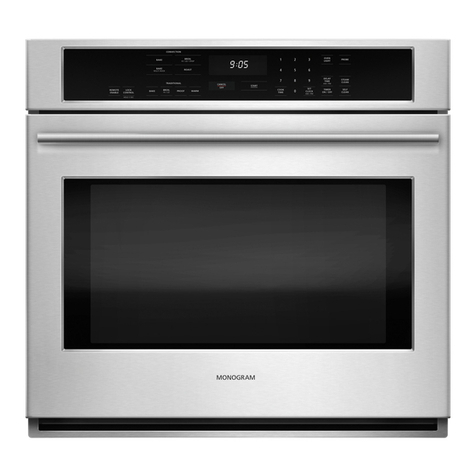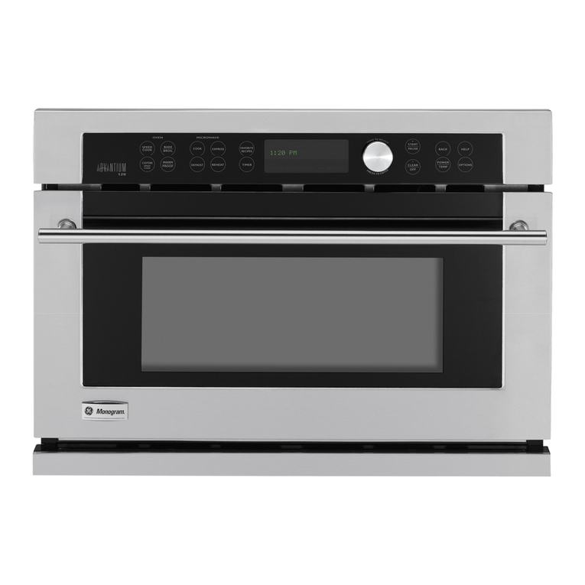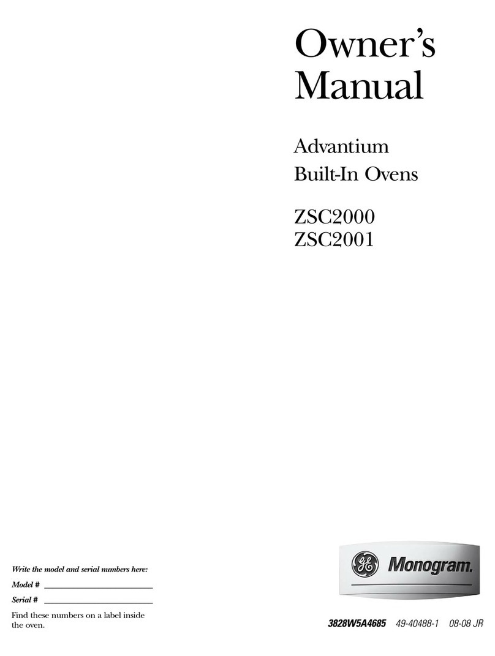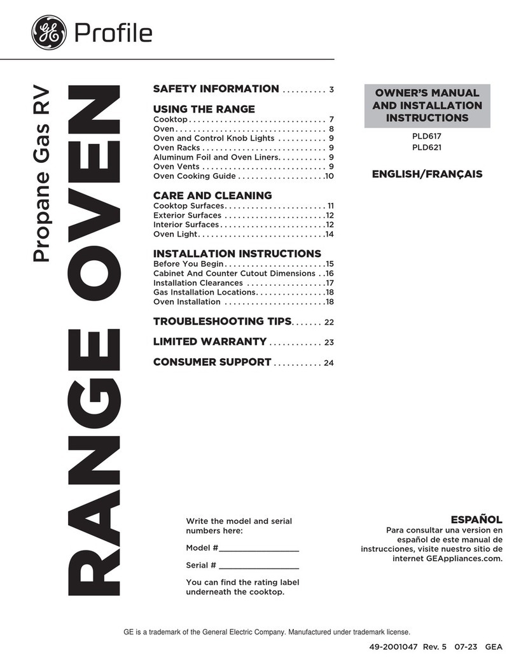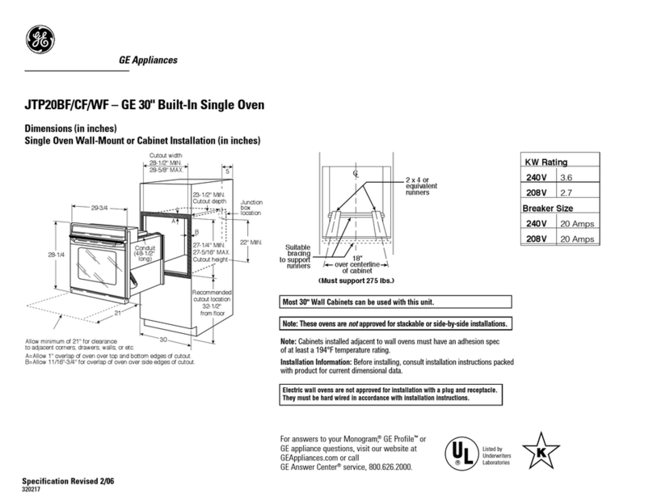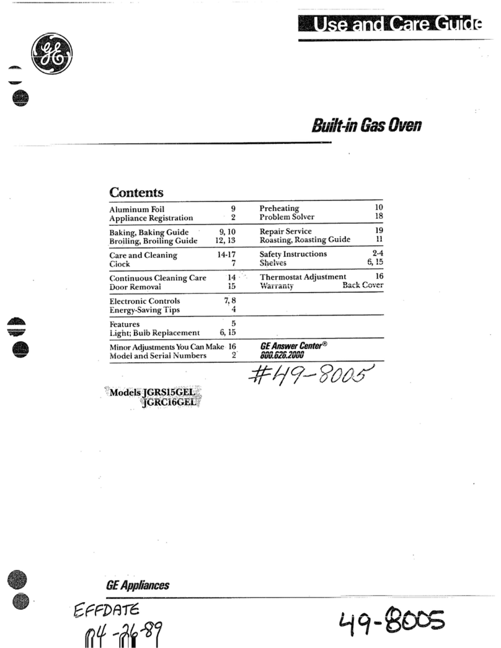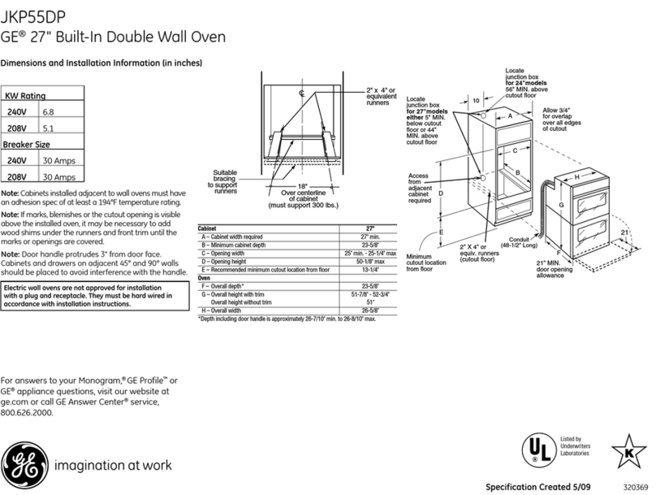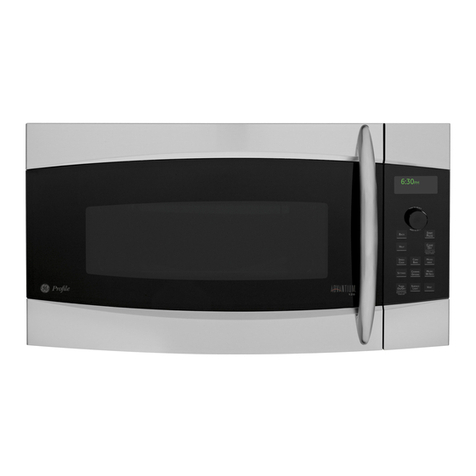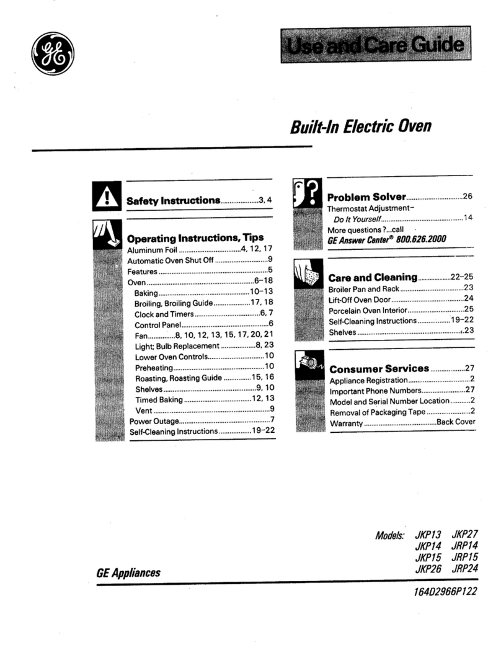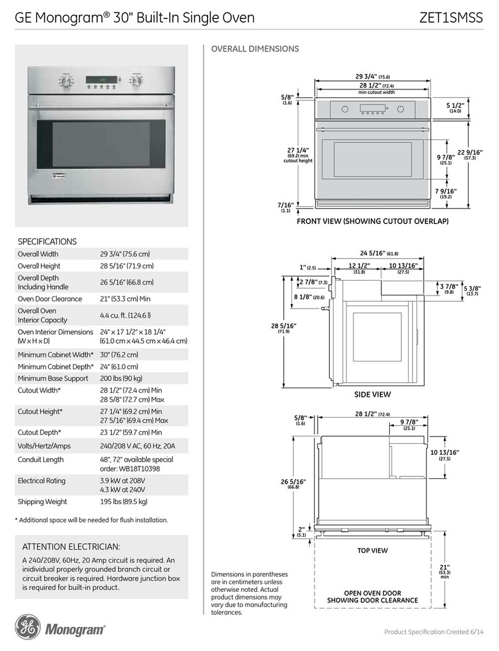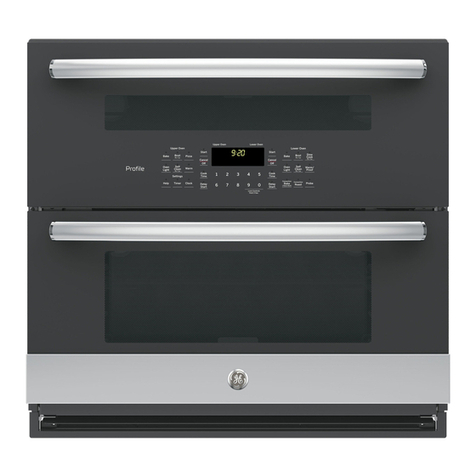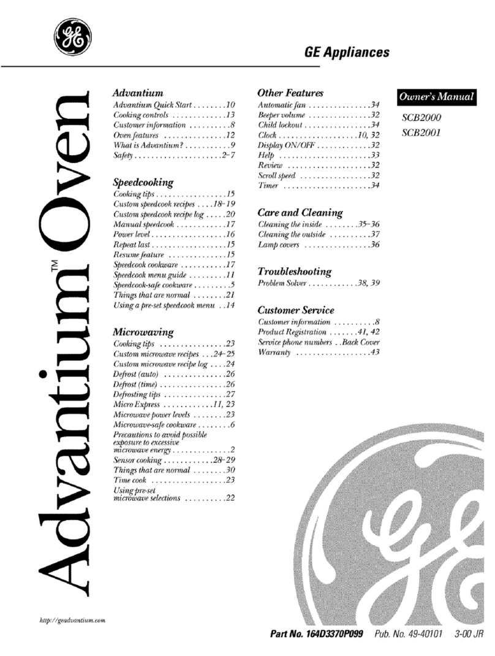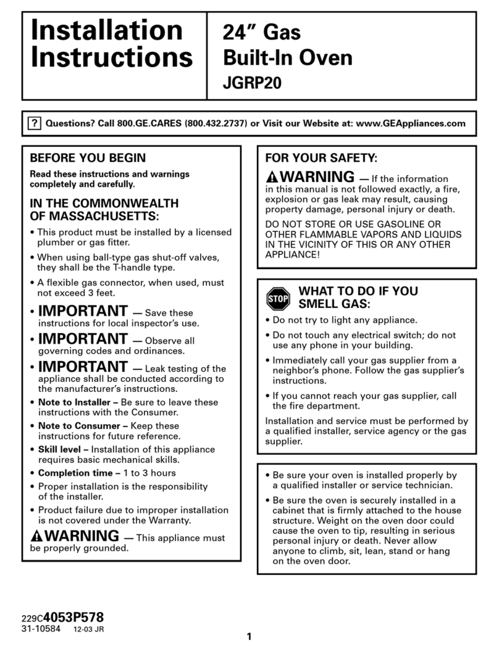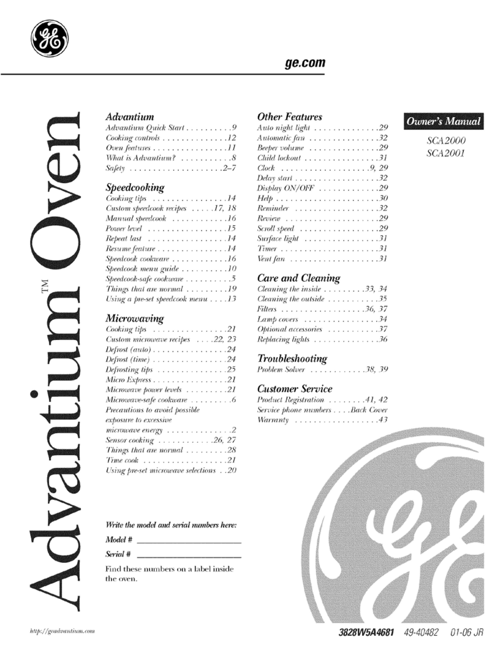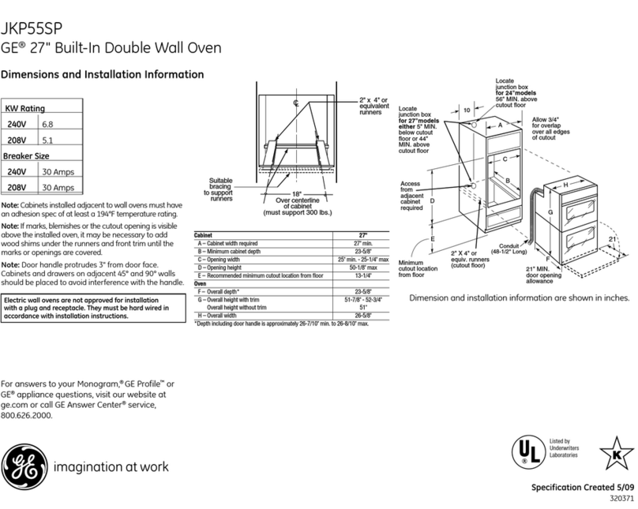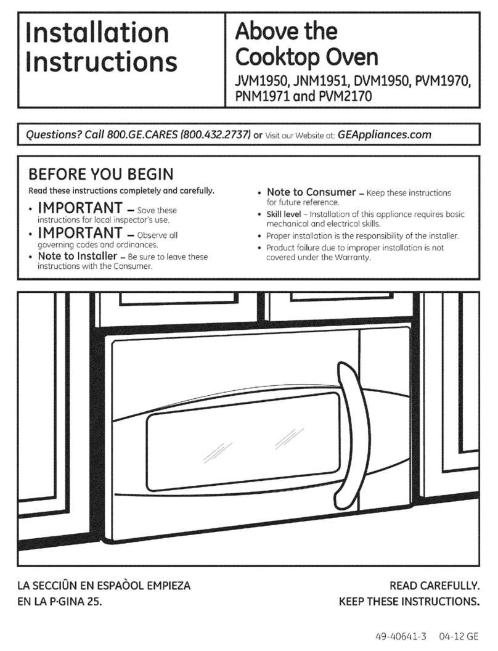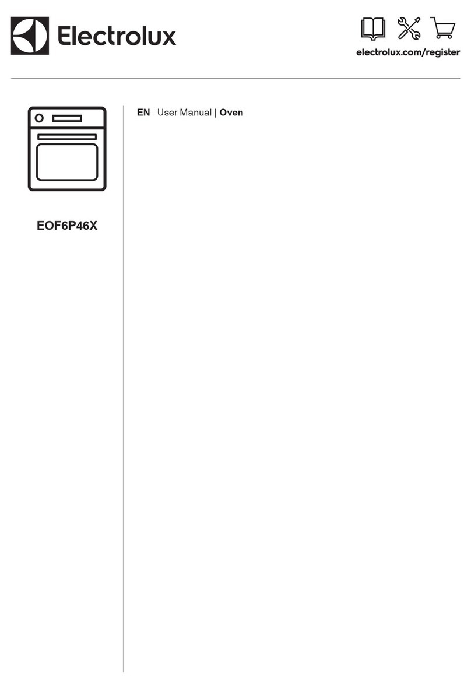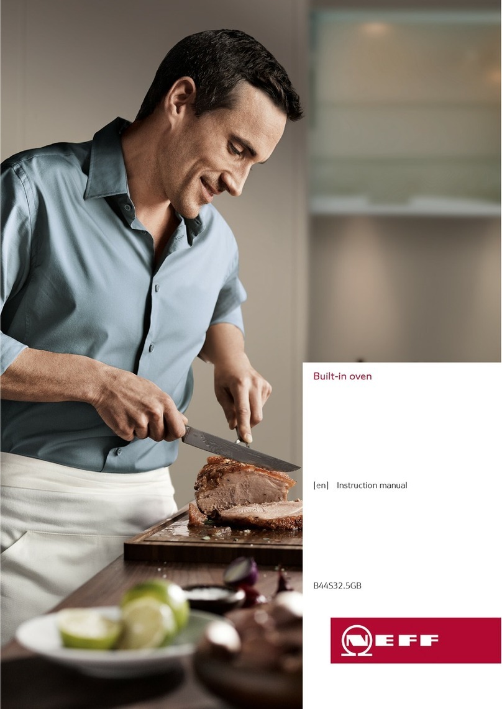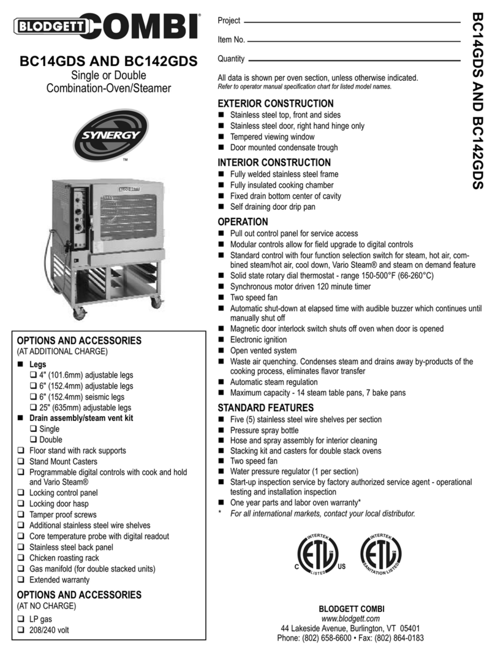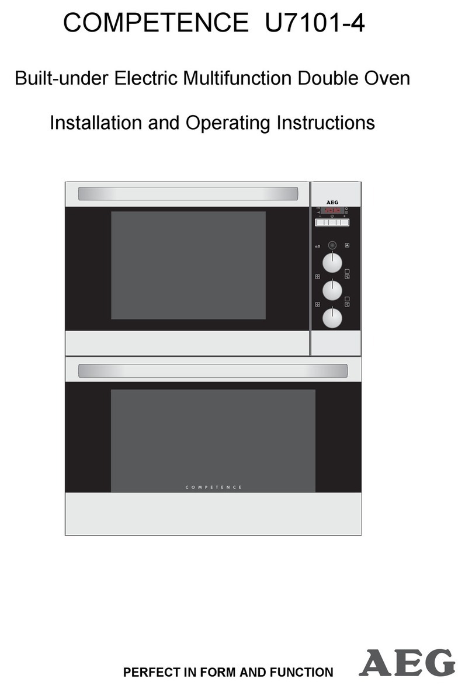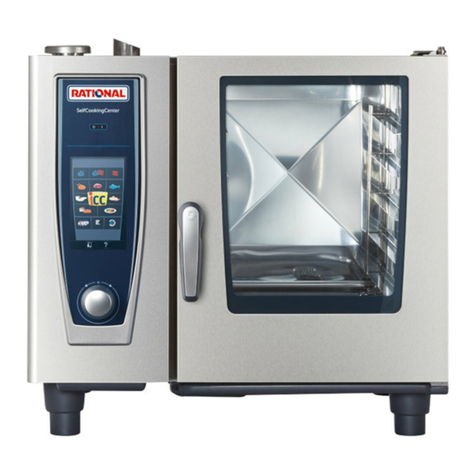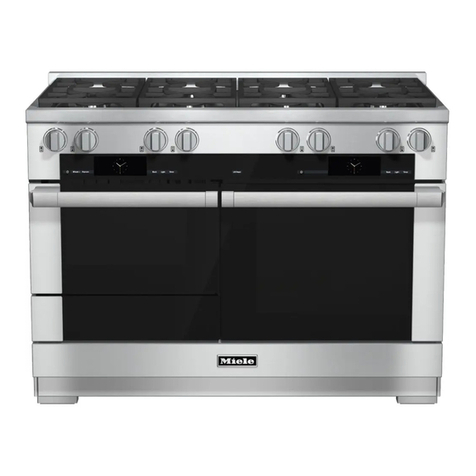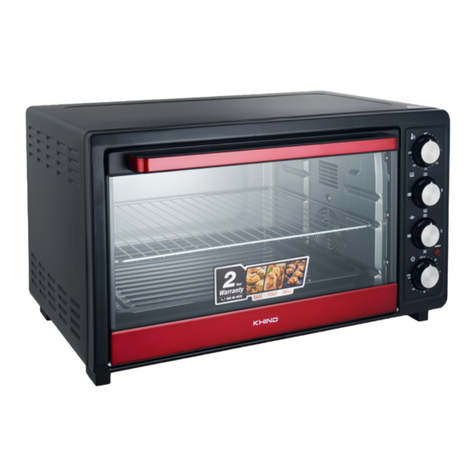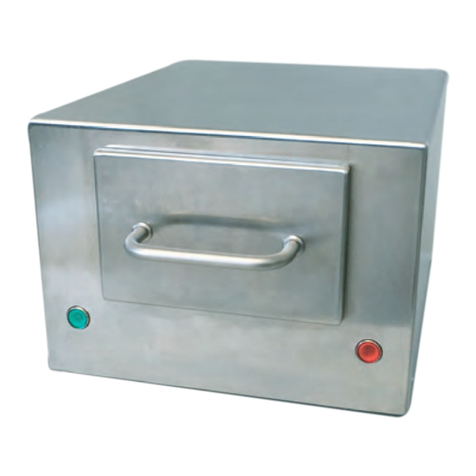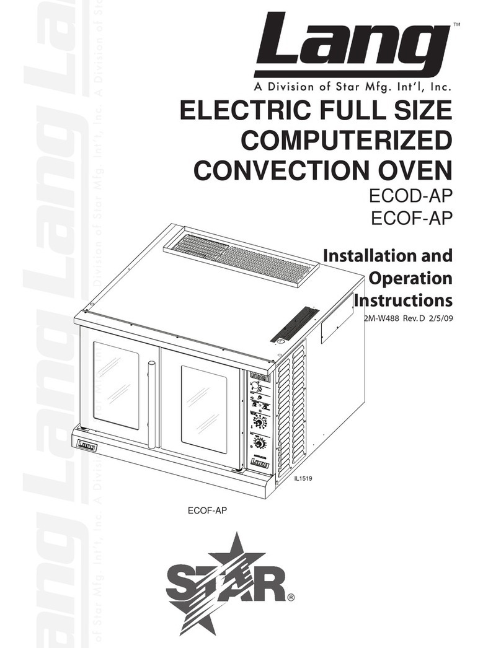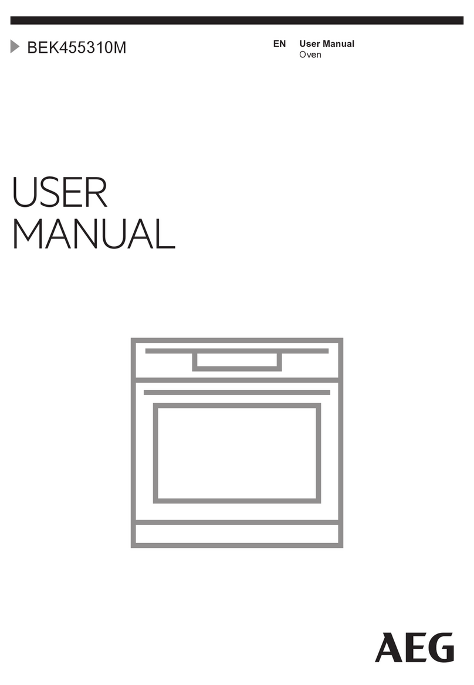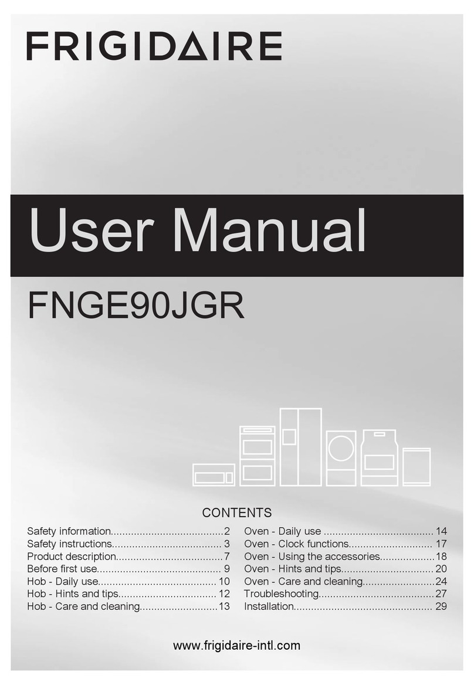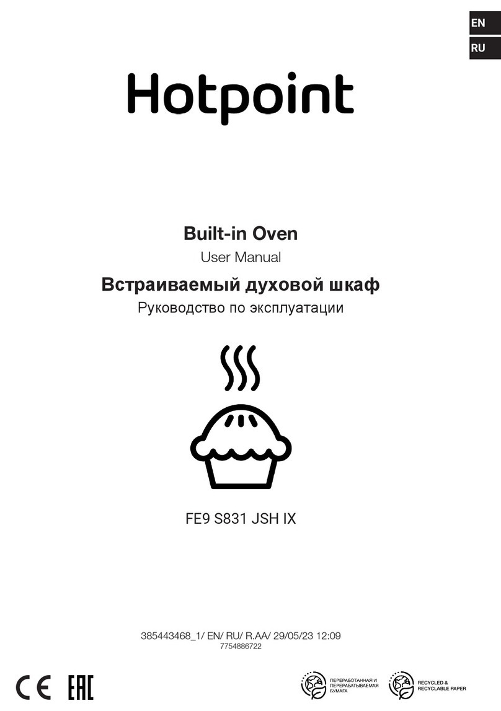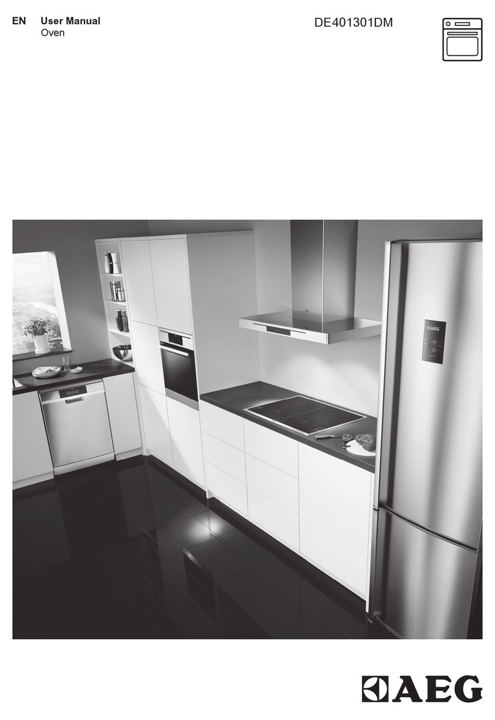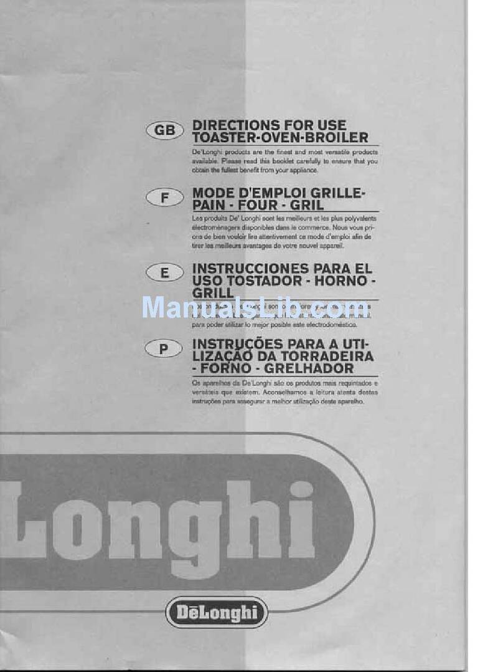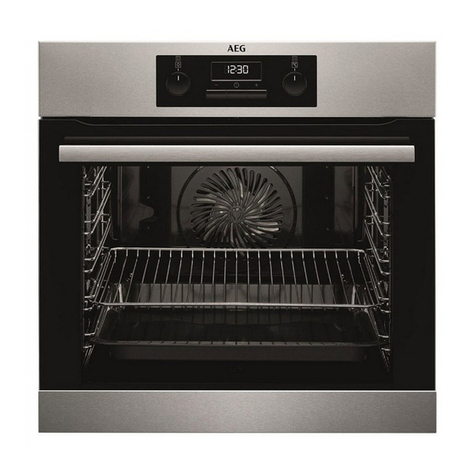
FEATURES AND BENEFITS
R
Electronic Controls - As elegant as they are
ergonomic
Halogen Light Columns - On the oven walls,
provide brilliant task lighting for each rack
position
Exclusive Self Cleaning, Full-Extension Oven
Racks - Glide in and out smoothly on stainless
steel ball bearings, and are designed to be left in
the oven during the self-clean cycle
4.4 Cu. Ft. Capacity - Easily accomodates even
the largest meals
True Hidden Bake Element - Concealed beneath
the oven floor, allowing additional capacity and
improved cleanability
Reverse-Air Convection System - Uses an
innovative fan that reverses direction for optimal
air and heat circulation, providing even cooking
and multi-rack baking capability
Six-Element Design - Two bake, two broil and
two convection elements provide precise cooking
control, with fast preheating
208V Performance Compensation - Utilizes the
six-element design to boost power in reduced
voltage installations
Signature Tubular Handles - Are smooth, sleek
and easy to grasp
Hand-Finished Edges - Reflect the meticulous
quality and cratsmanship for which Monogram
products are renowned
Two Broil Elements with Reflector Shield - Offer
intense, dual-zone broiling
GE Monogram®30" Built-In Single Oven ZET1PMSS
Product Specification Created 6/14
