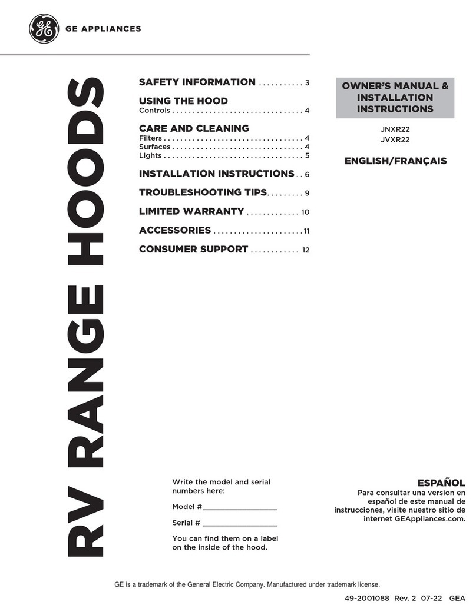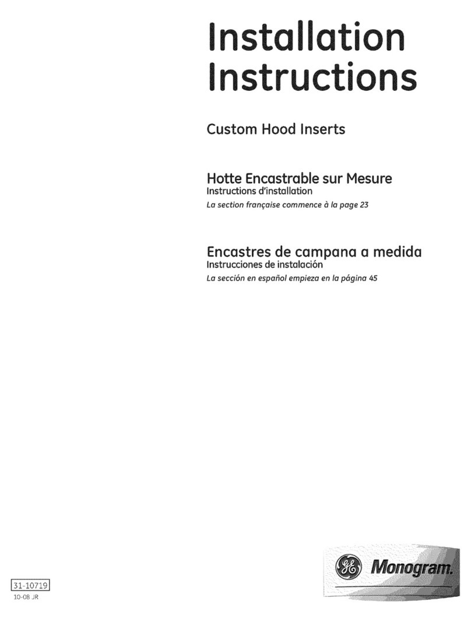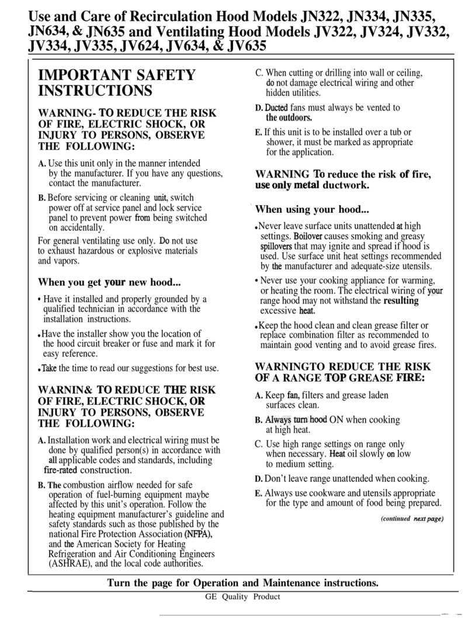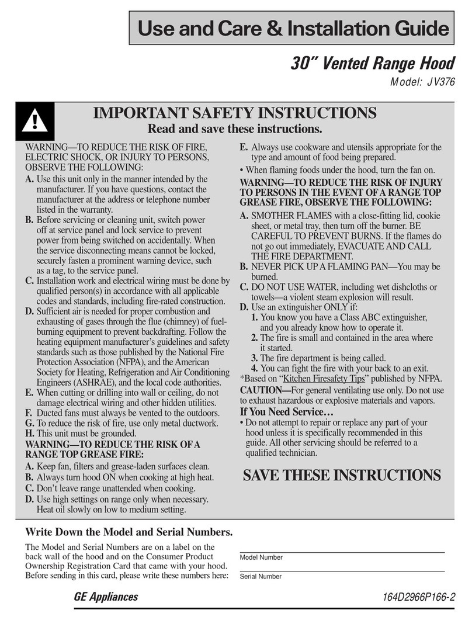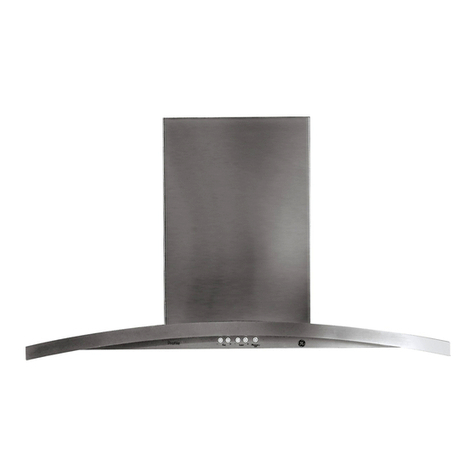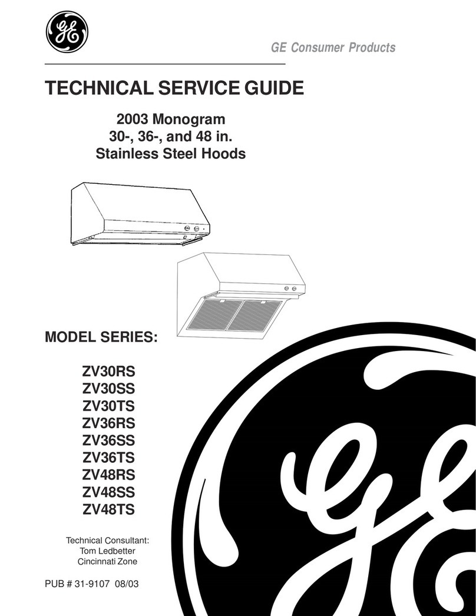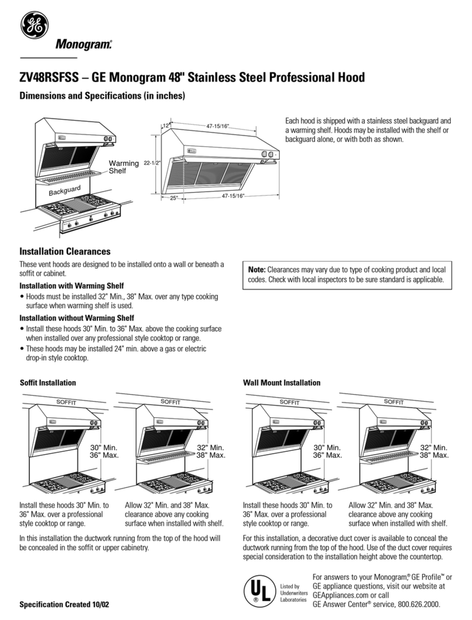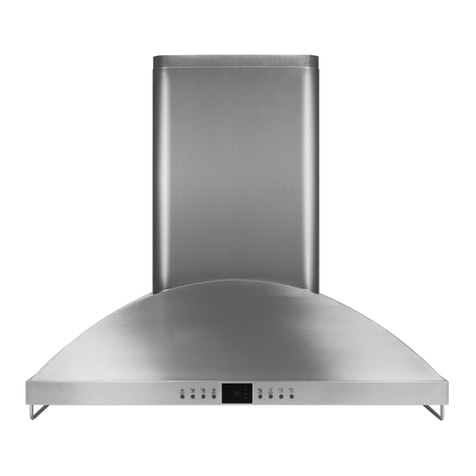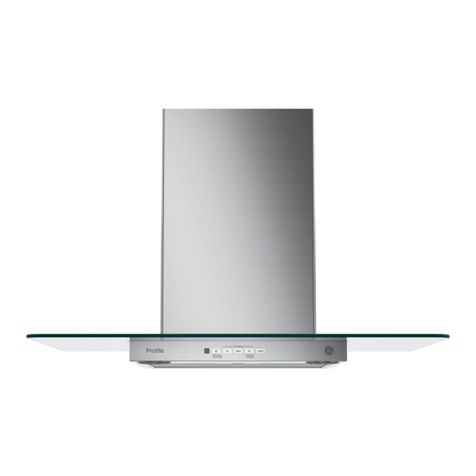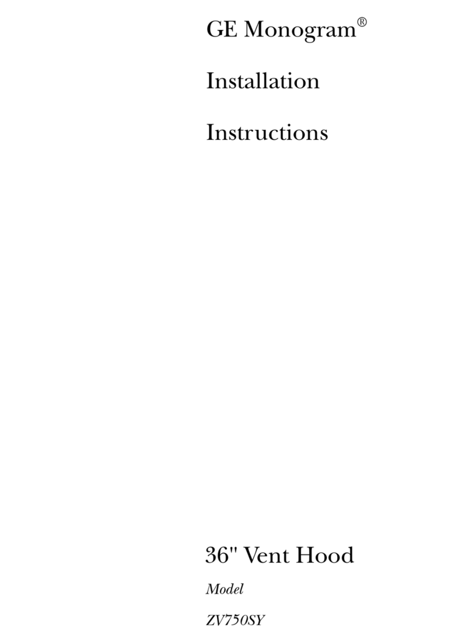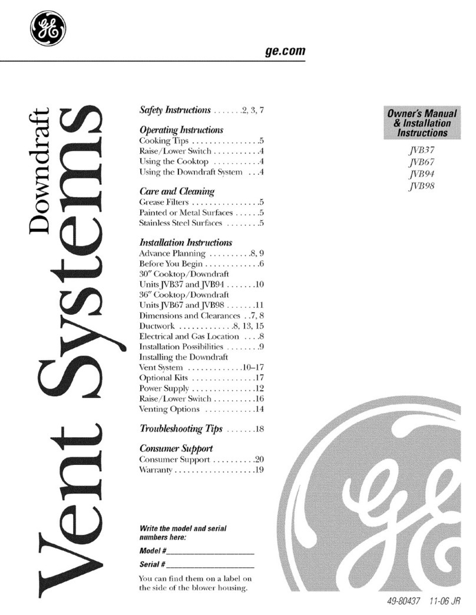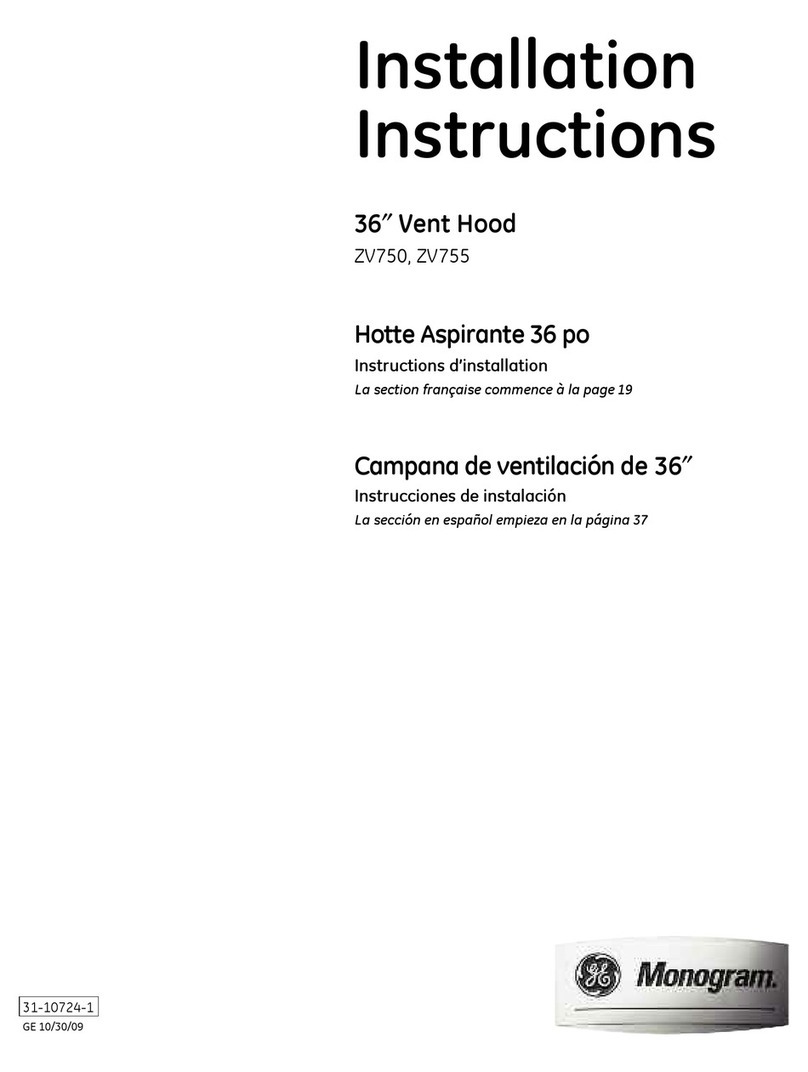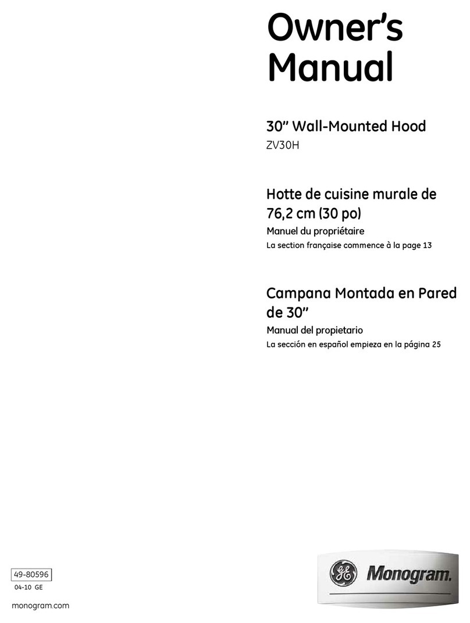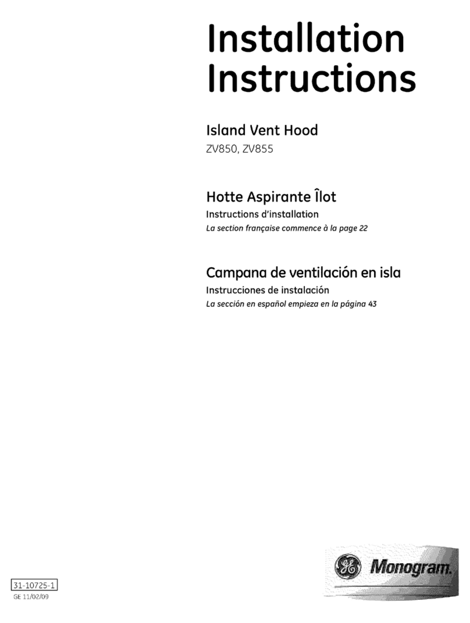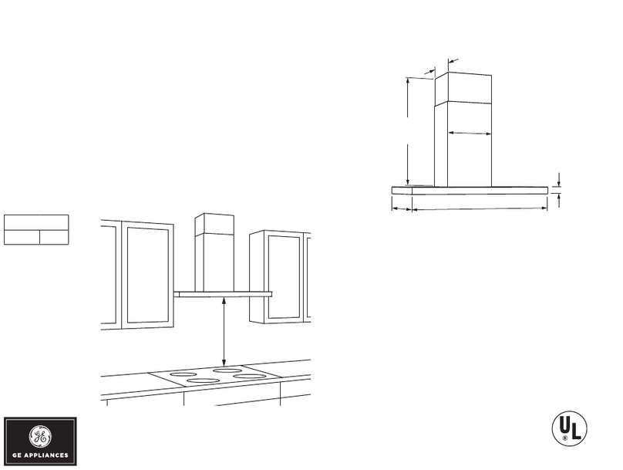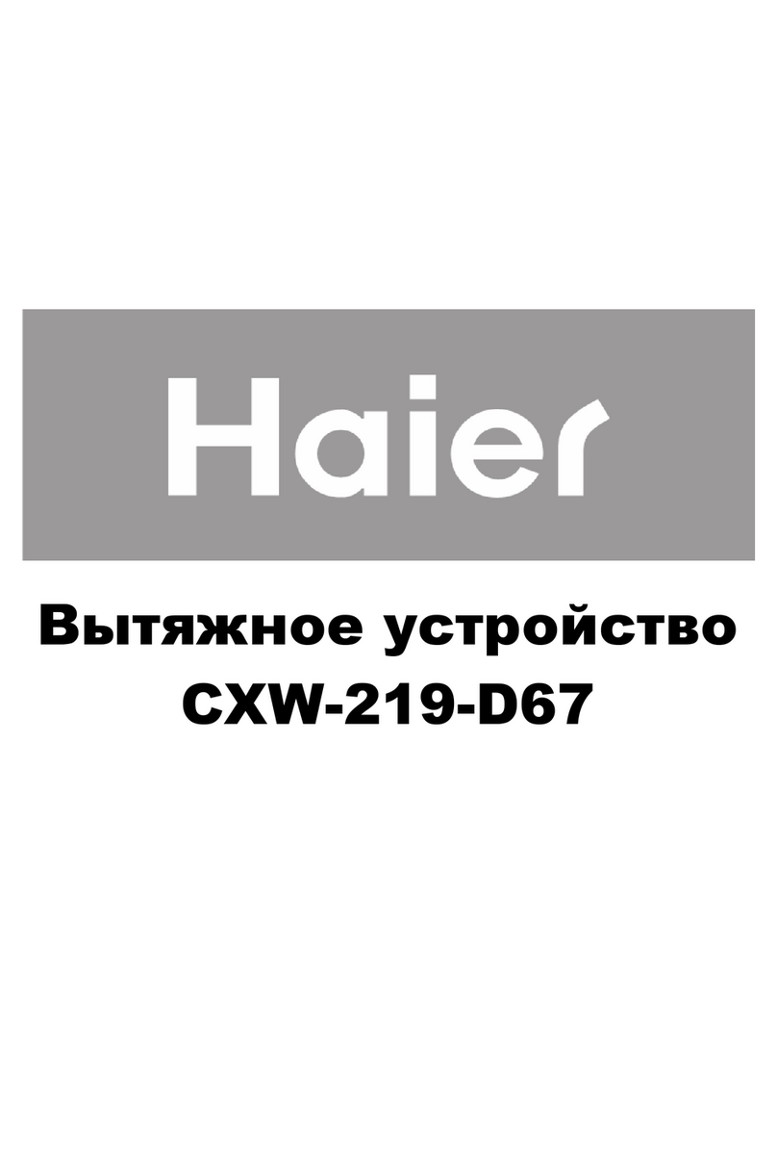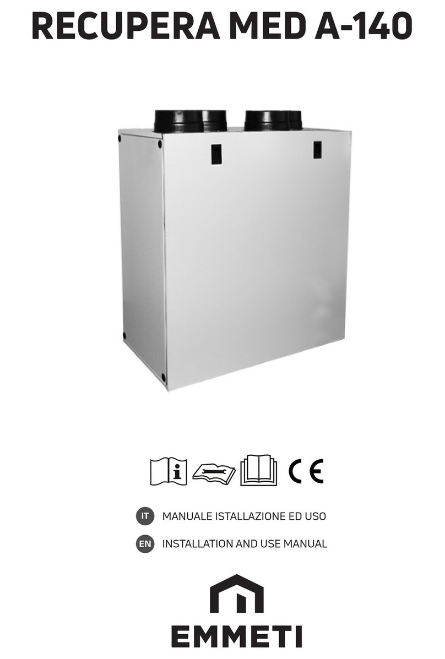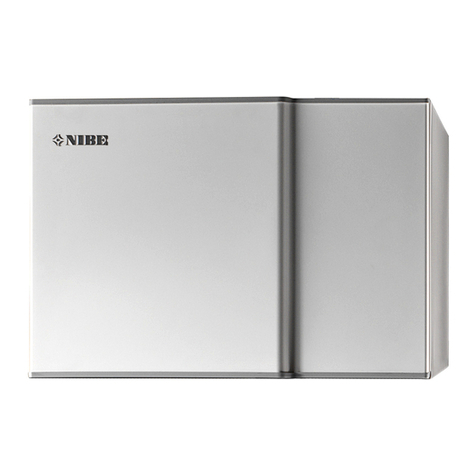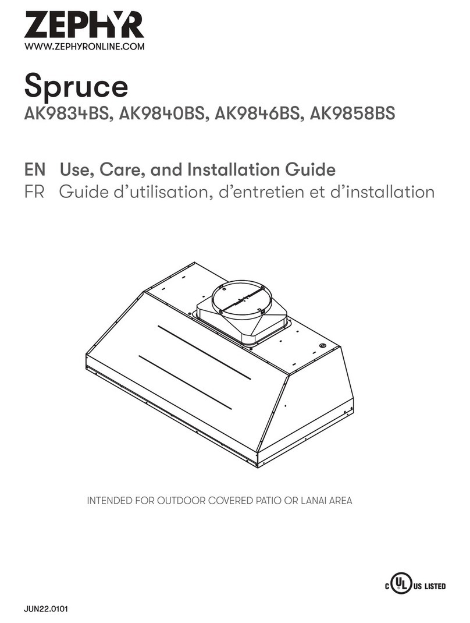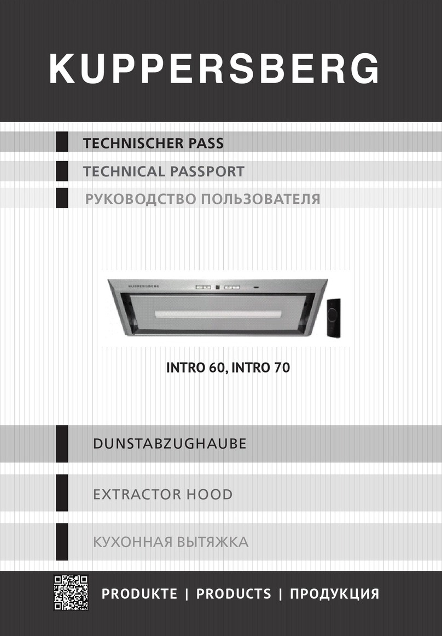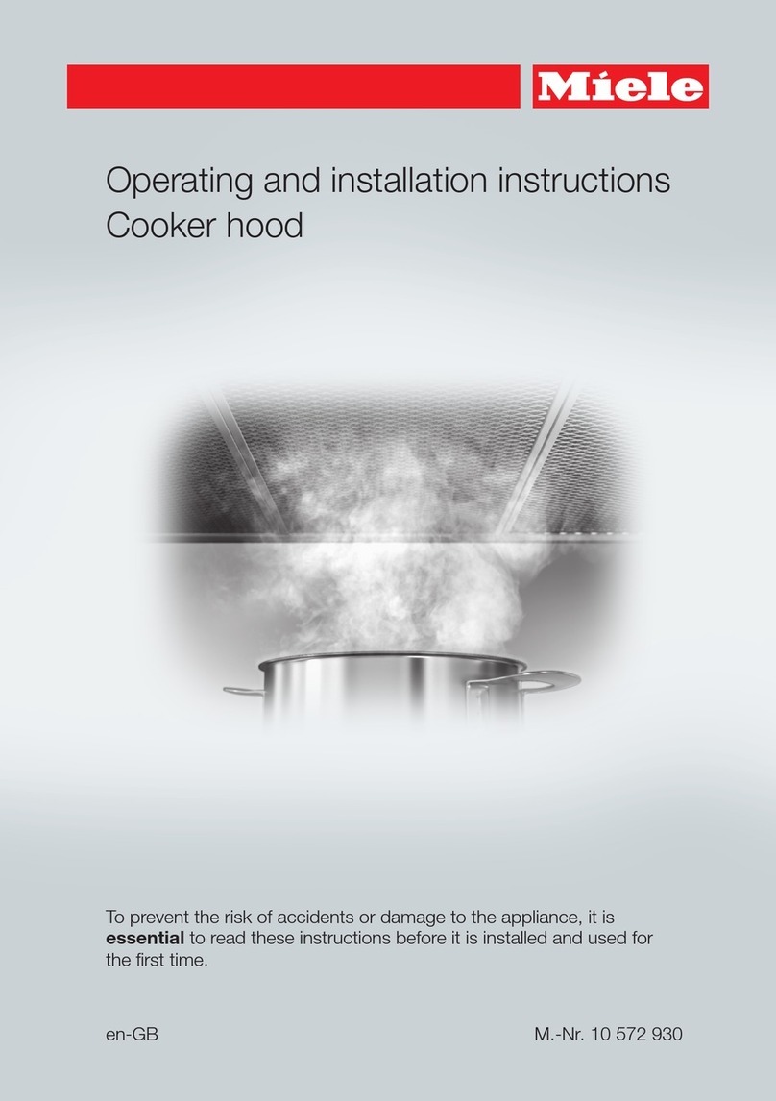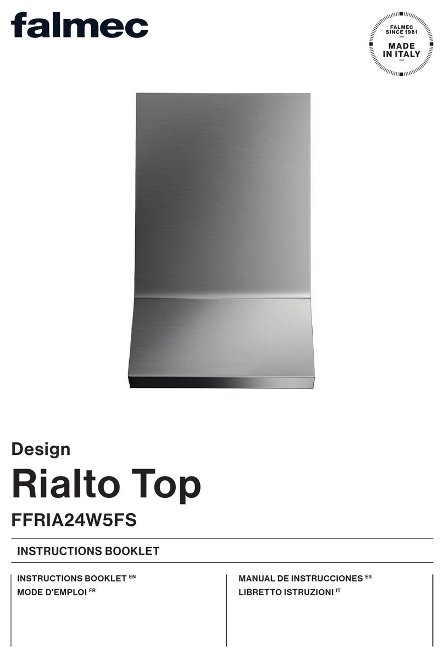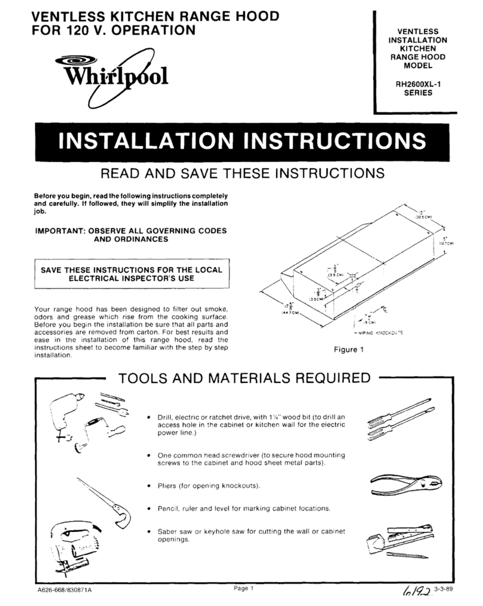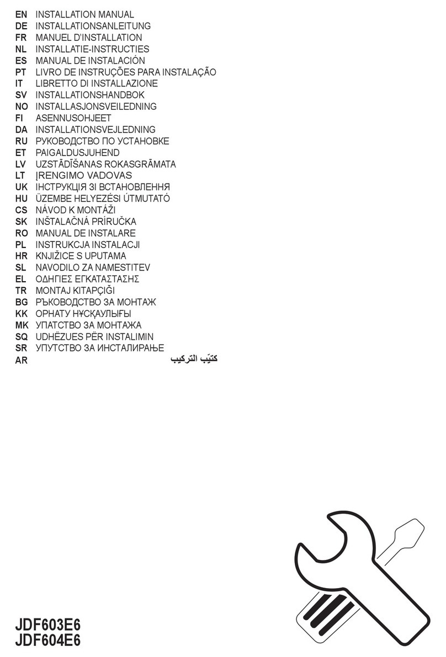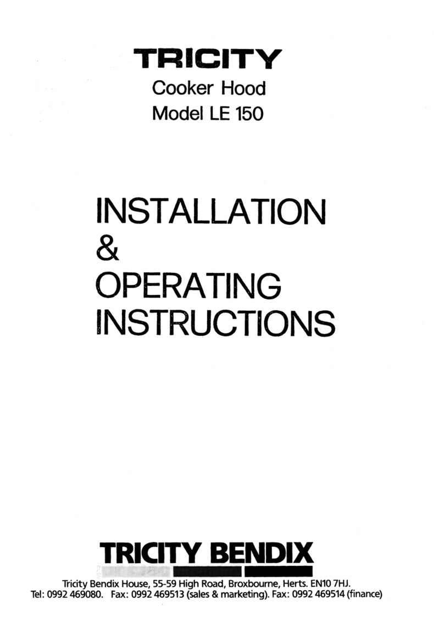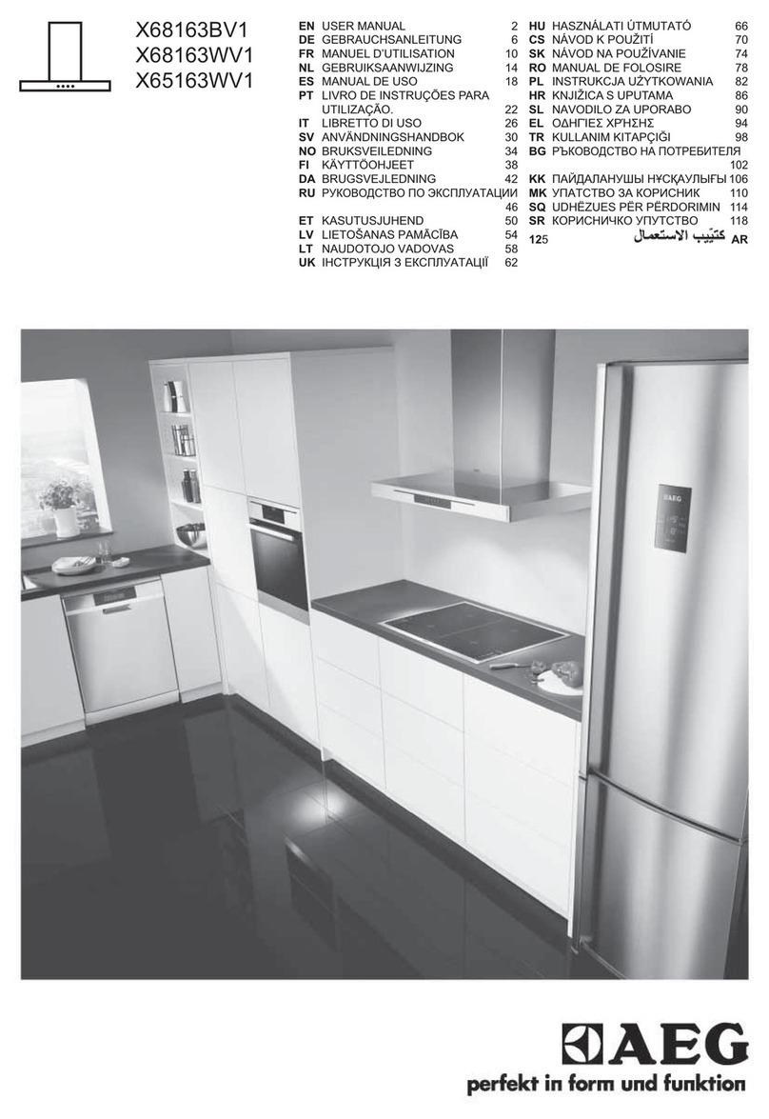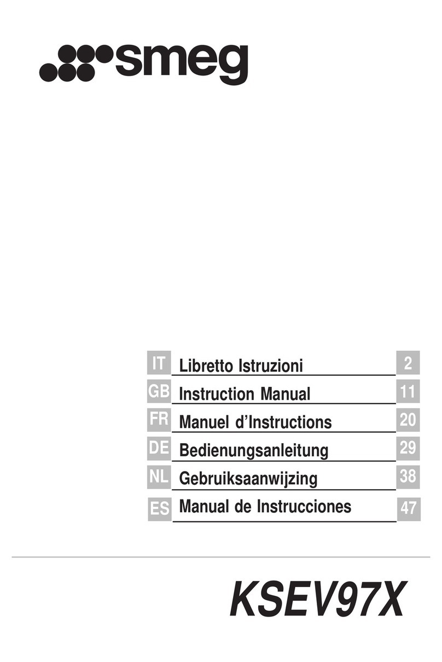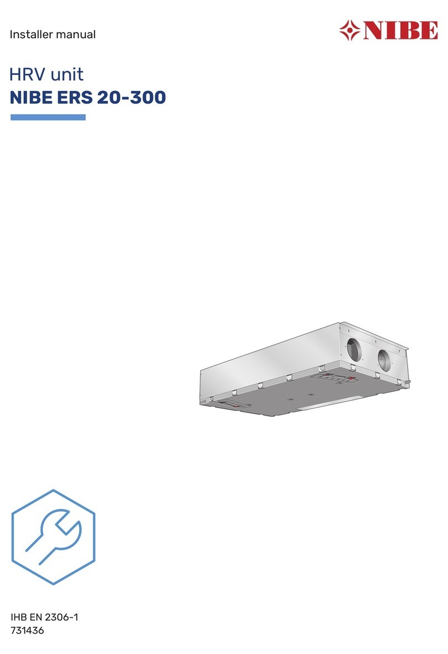
Safety Information
READ AND SAVE THESE INSTRUCTIONS
BEFORE YOU BEGIN
Read these instructions completely and carefully.
•IMPORTANT- Savetheseinstructionsfor
local inspector's use.
•IM PORTANT- Observeallgoverningcodes
and ordinances.
• Note to Installer - Be sure to leave these
instructions with the Consumer.
• Note to Consumer - Keep these instructions
with your Owner's Manual for future reference.
• Skill Level- Installation of this appliance requires
basic mechanical and electrical skills.
• Completion Time - i to 3 Hours.
• Proper installation isthe responsibility of the installer.
Product failure due to improper installation is not
covered under the warranty.
ForMonogram localservicein your area,call 1.800.444.1845.
For Monogram service in Canada, call 1.800.561.3344.
For Monogram Parts and Accessories, call 1.800.626.2002.
_CAUTION:
Due to the weight and size of these vent hoods and
to reduce the risk of personal injury or damage to the
product, TWO PEOPLE ARE REQUIRED FOR PROPER
INSTALLATION.
-_WARNING:
To reduce the risk of fire or electrical shock, do not
use this range hood with any external solid-state speed
control device. Any such alteration from original factory
wiring could result in damage to the unit and/or create
an electrical safety hazard.
TOREDUCETHERISKOFFIRE,USEONLYMETALDUCTWORK.
-&WARNING:TOREDUCETHERISKOF
FIRE,ELECTRICALSHOCK OR INJURY TO PERSONS,
OBSERVE THE FOLLOWING:
A. Use this unit only in the manner intended
by the manufacturer. If you have any questions,
contact the manufacturer.
8. Before servicing or cleaning the unit, switch
the power off at the service panel and lock the
service disconnecting means to prevent the power
from being switched on accidentally. When the
service disconnecting means cannot be locked,
securely fasten a prominent warning device,
such as a tag, to the service panel.
-&CAUTION: FOR GENERAL VENTILATING
USE ONLY. DO NOT USE TO EXHAUST HAZARDOUS
MATERIALS,EXPLOSIVEMATERIALSOR VAPORS.
-&WARNING:TOREDUCETHERISKOF
FIRE,ELECTRICALSHOCK OR INJURY TO PERSONS,
OBSERVE THE FOLLOWING:
• Installation work and electrical wiring must be done
by qualified person(s)in accordance with all applicable
codes and standards, including fire-rated construction.
• Sufficient air is needed for proper combustion
and exhausting of gases through the flue (chimney)
of fuel burning equipment to prevent back-drafting.
Follow the heating equipment manufacturer's
guidelines and safety standards, such as those
published by the National Fire Protection Association
(NFPA),the American Society for Heating, Refrigeration
and Air Conditioning Engineers (ASHRAE)and the local
code authorities.
• When cutting or drilling into walls or ceilings, do not
damage electrical wiring and other hidden utilities.
• Ducted systems must always be vented
to the outdoors.
Local codes vary. Installation of electrical connections
and grounding must comply with applicable codes.
In the absence of local codes, the vent should be
installed in accordance with National Electrical Code
ANSI/NFPA70-3_990or latest edition.
-&CAUTION: TOreduce riskoffireandto
properlyexhaustair,be suretoductairoutside-donot
vent exhaust air into spaces within walls or ceilings or
into attics, crawl spaces or garages.

