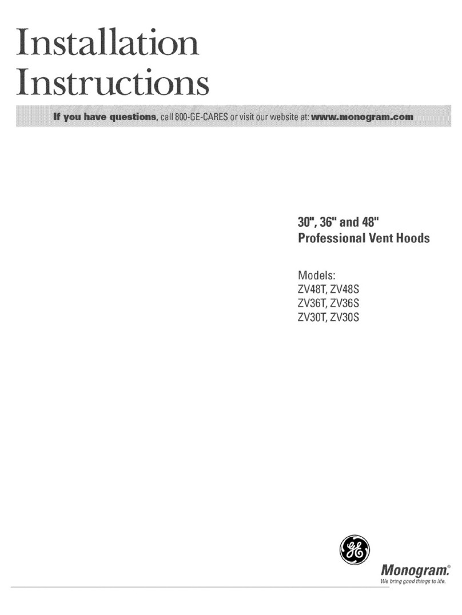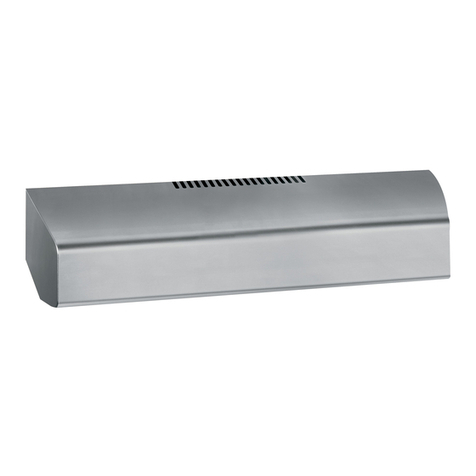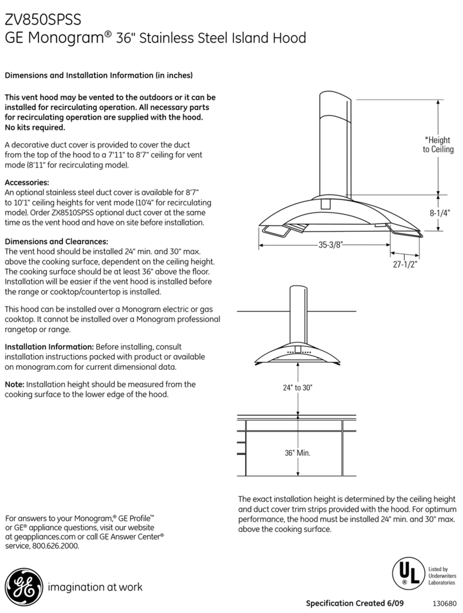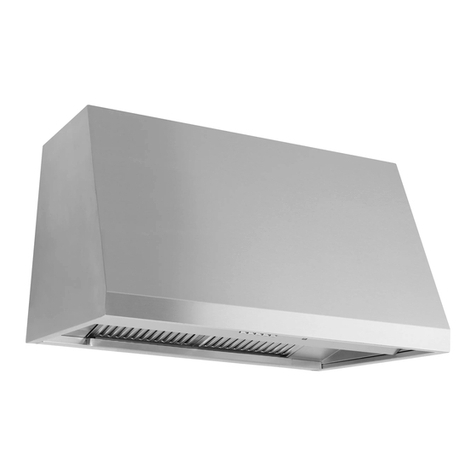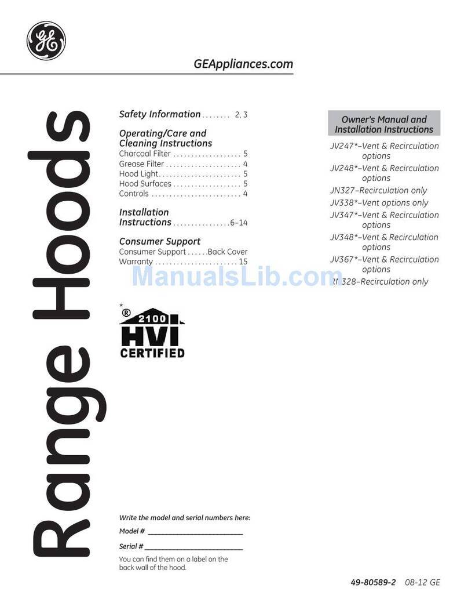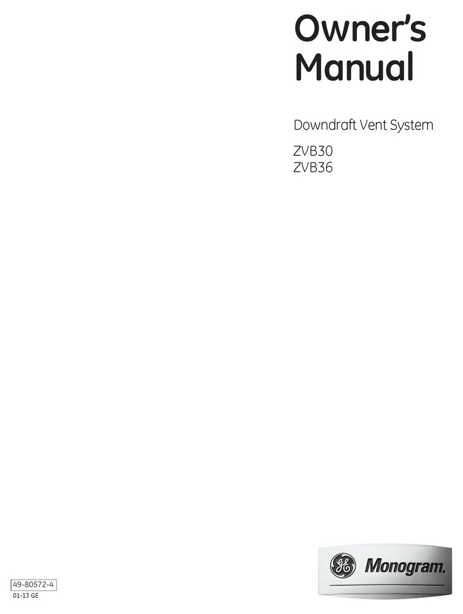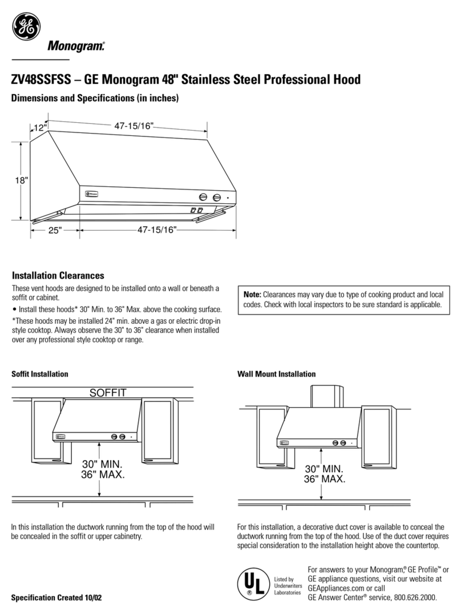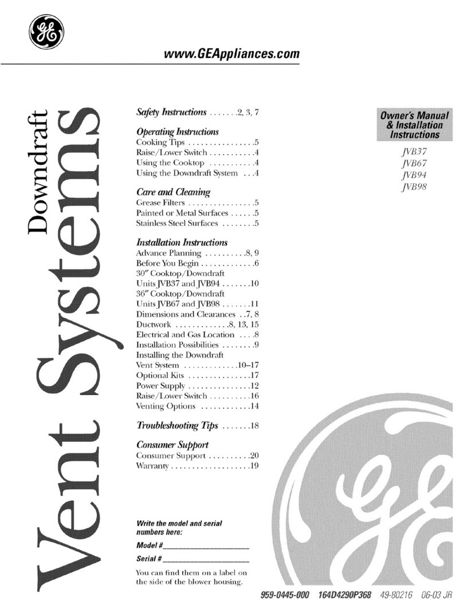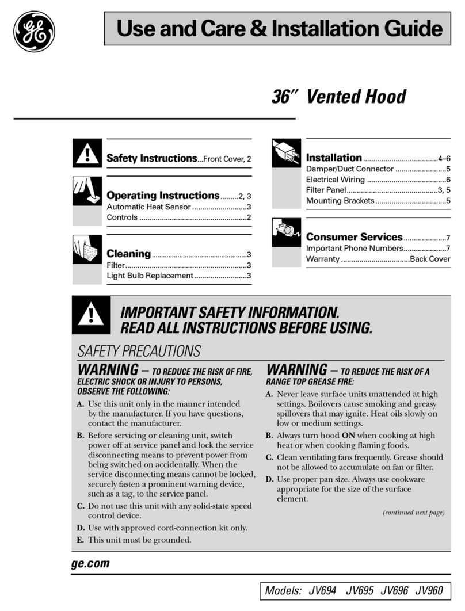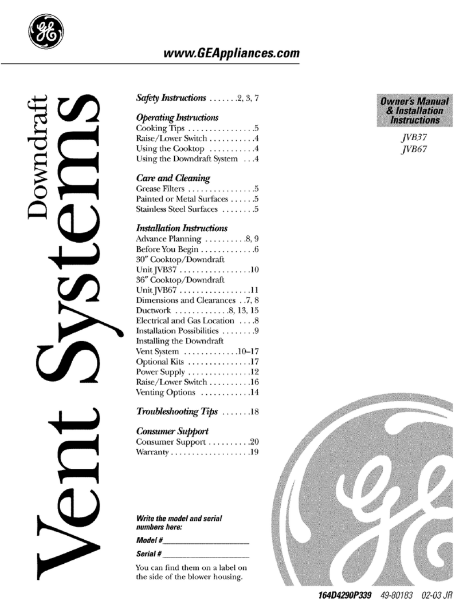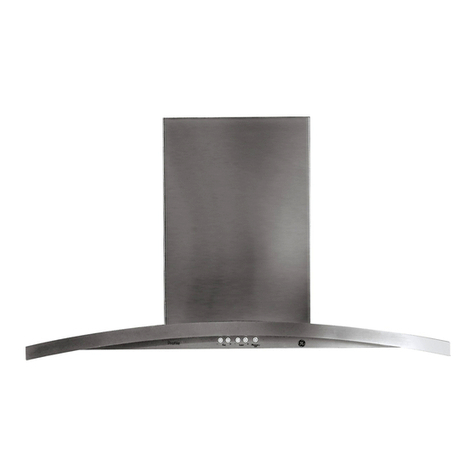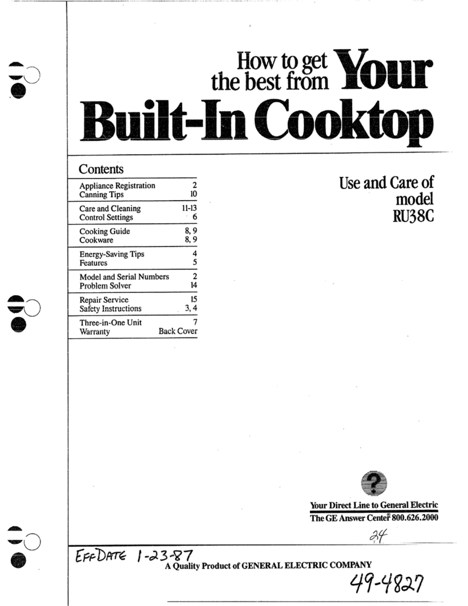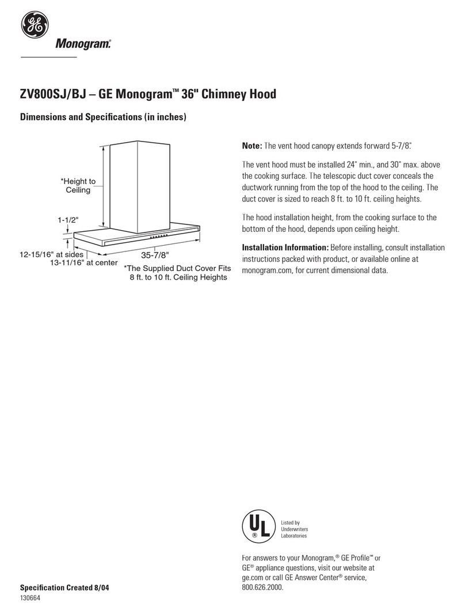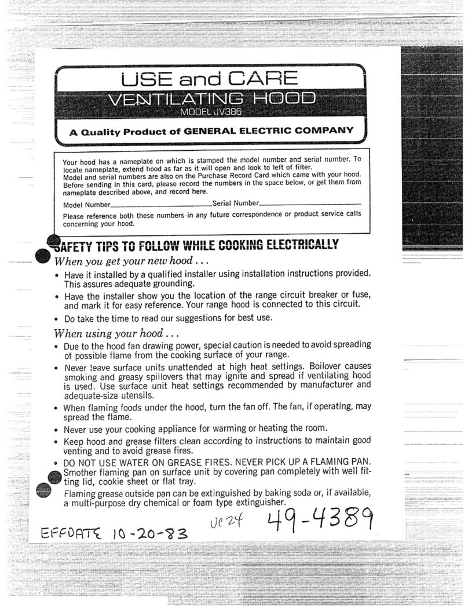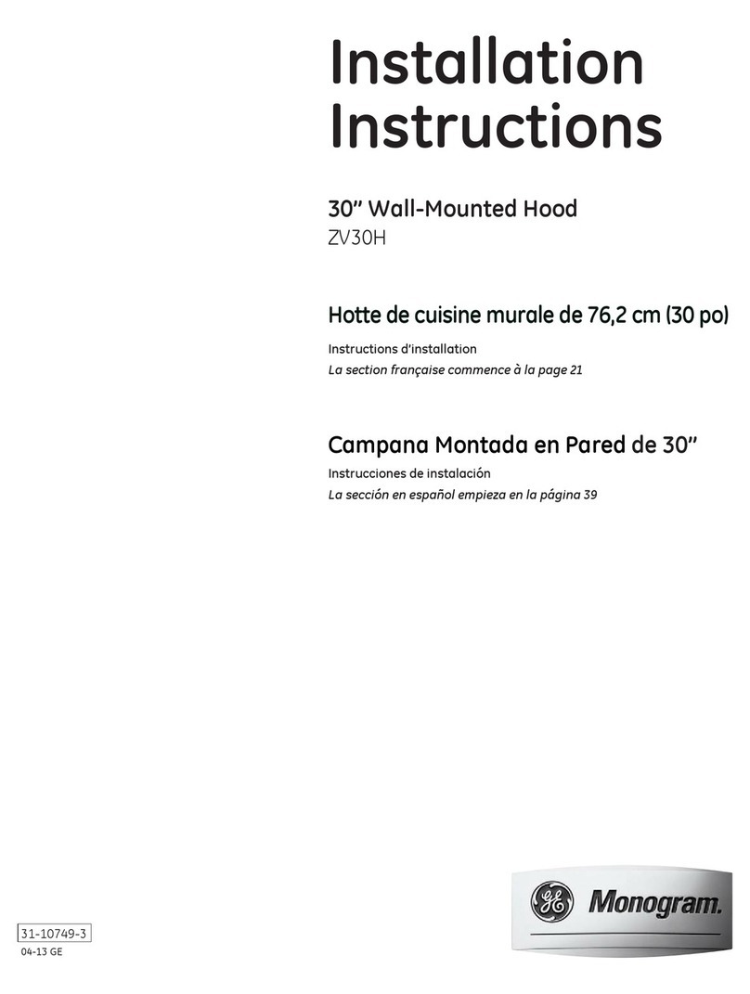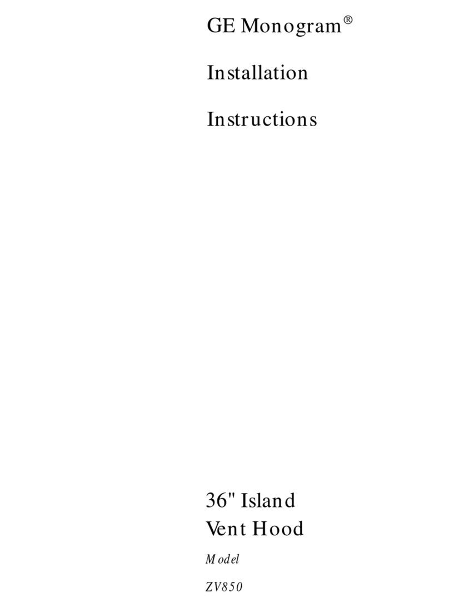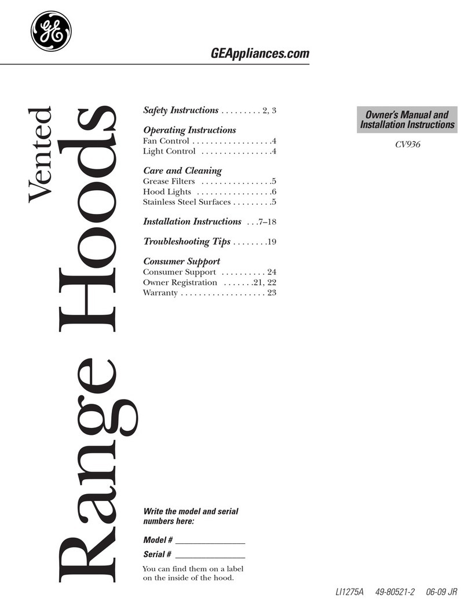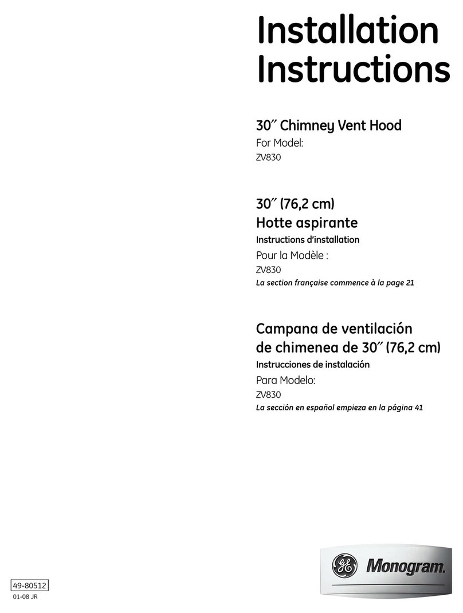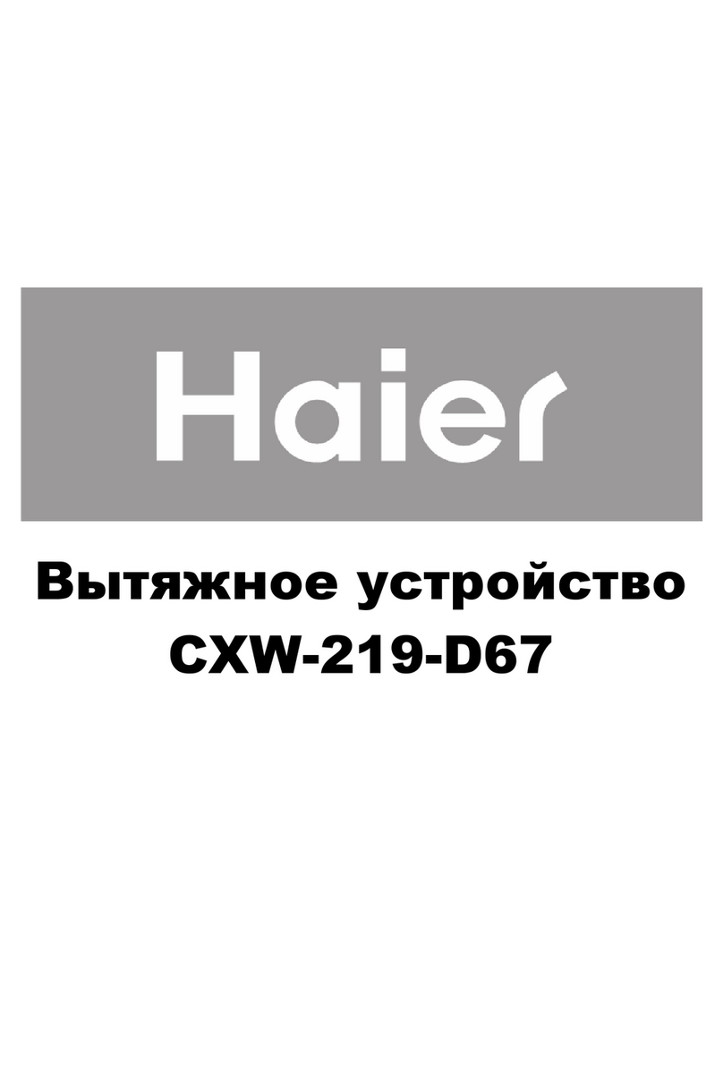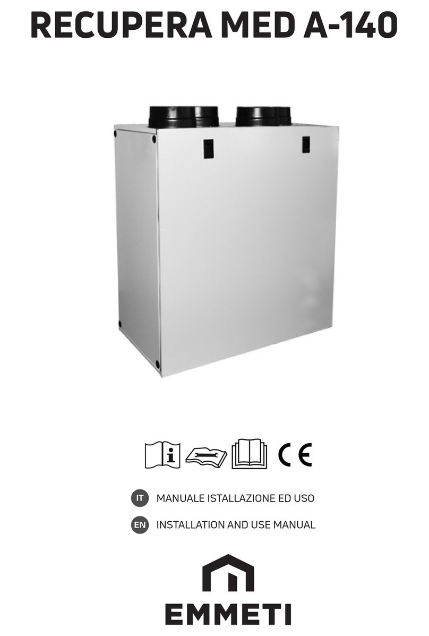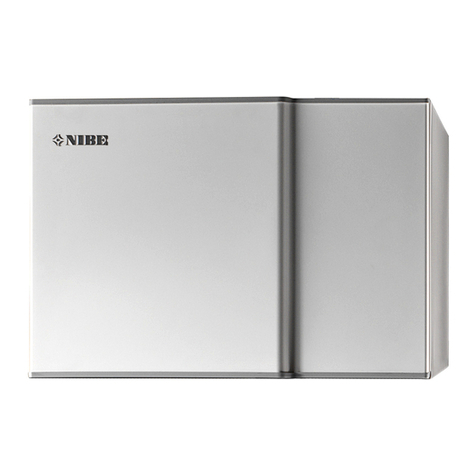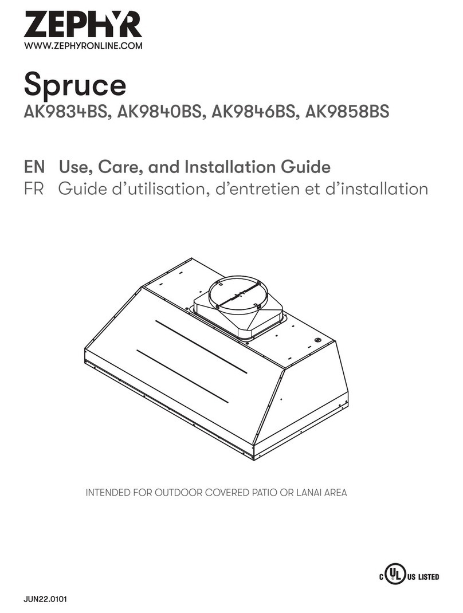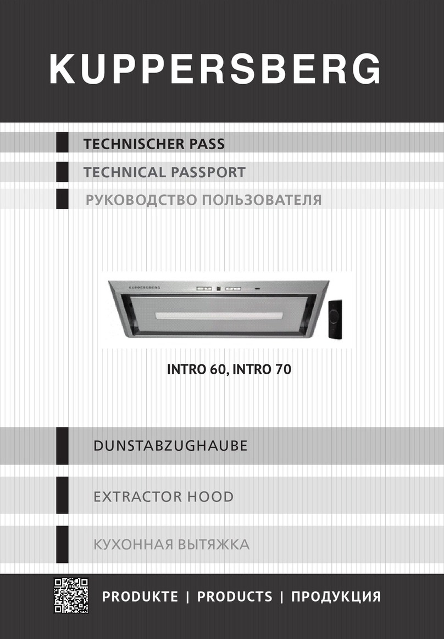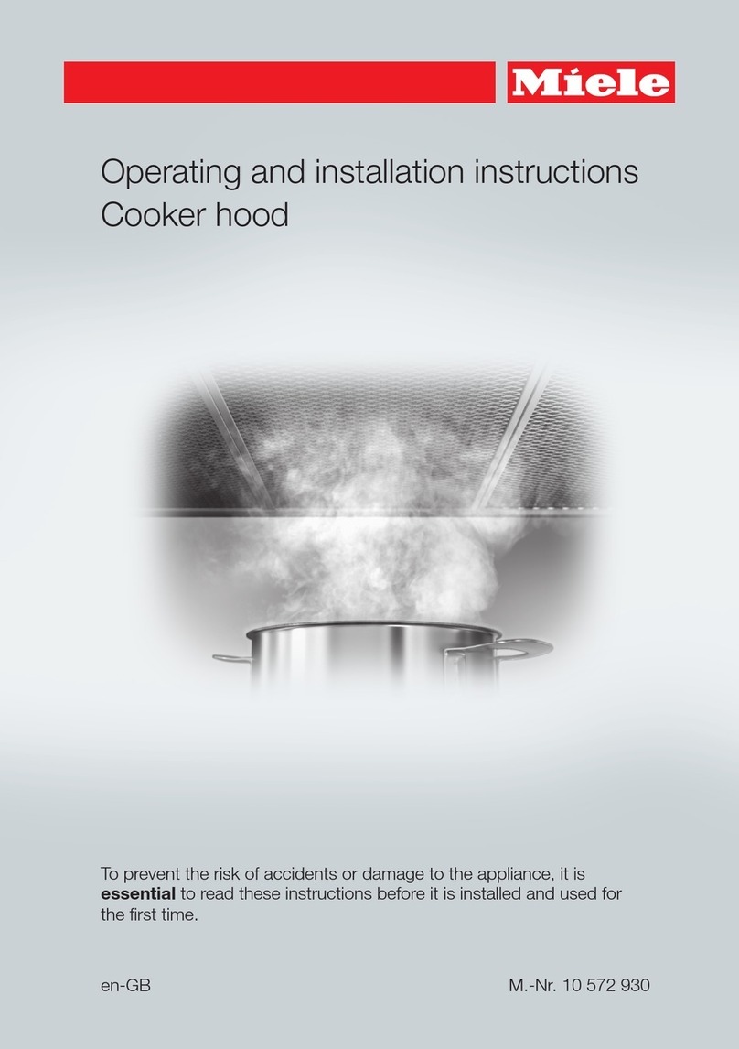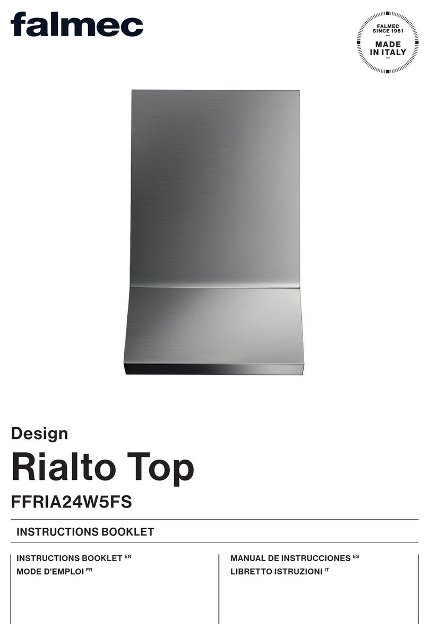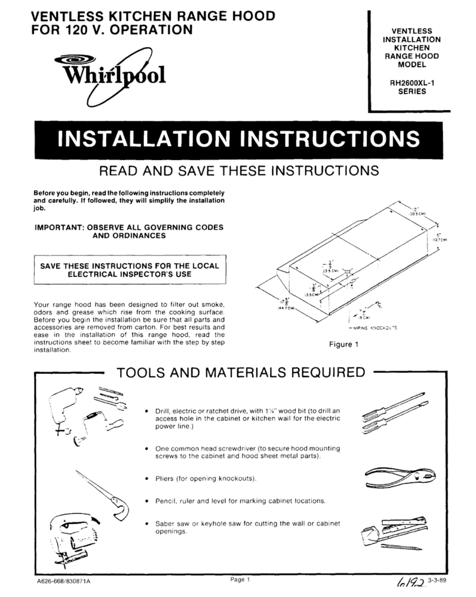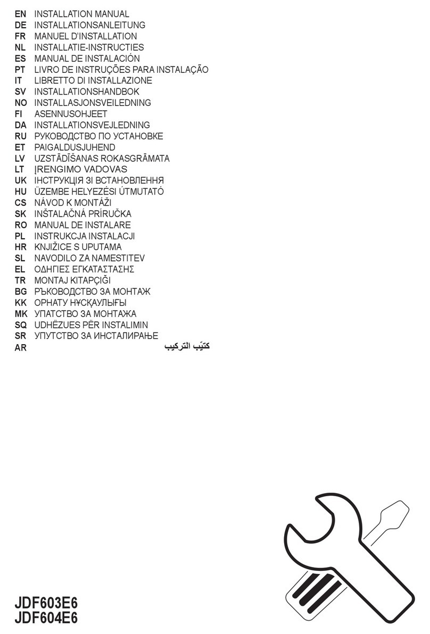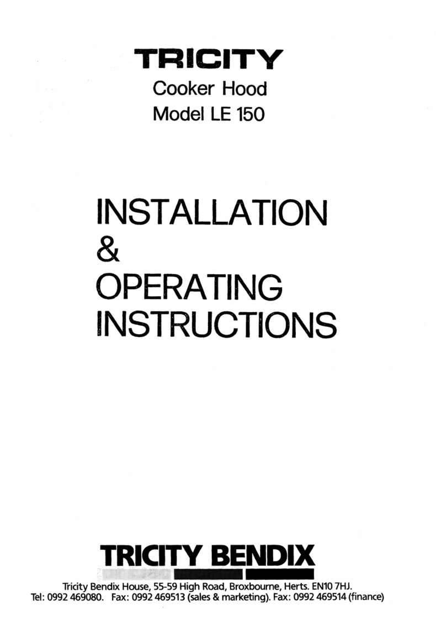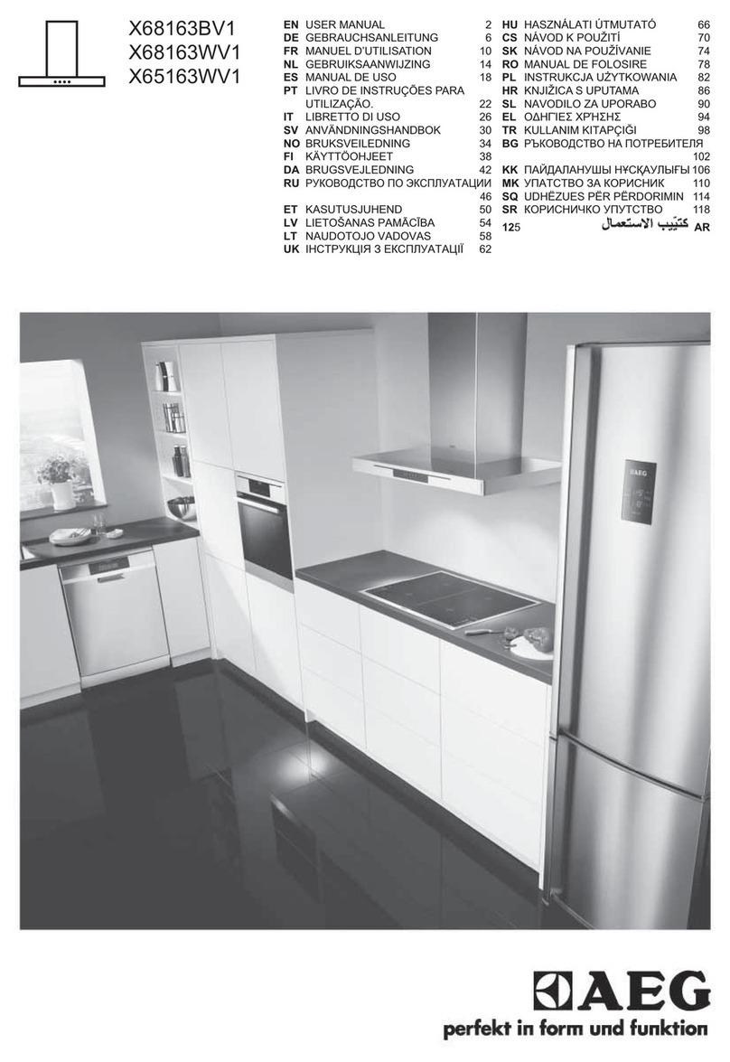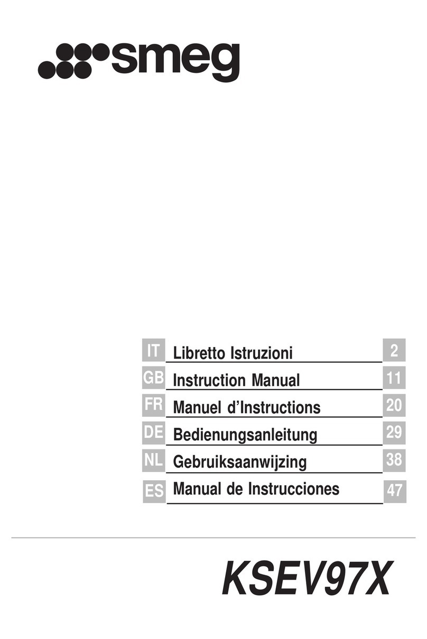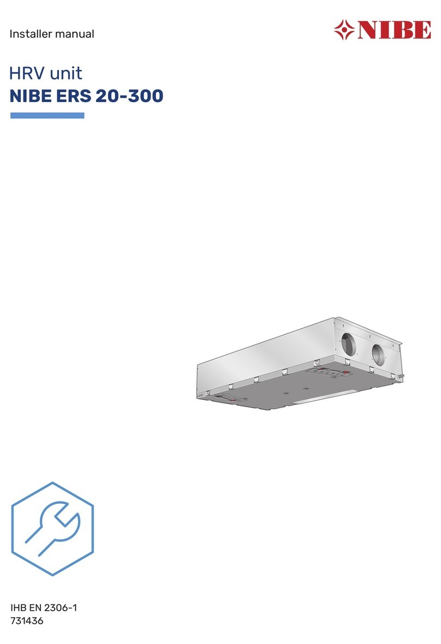Design Information
BEFORE YOU BEGIN
Read these instructions completely mid carefully.
• IMPORTANT- Sa,'etheseinstructionsfl,r
local inspector's use.
•IMPORTANT Obser,'eangoverningcodes
and ordinances.
• Note to Installer- Be sure to leave these instructions
with the (_onsumer.
• Note to Consumer - Keep these instructions tor
flffm'e reference.
• Skill Level - Installation of this vent hood requires
basic mechanical and electrical skills.
•Completion time - I to 3 horn's.
• Proper installation is the responsibility of the installer.
• Product thilure due to improper installation is not
covered under the Warrai"ttv.
CAUTION:
Due to the x_eight and size of this xent hood and to
reduce the risk. ofp ,ersonaliniurv. ,or damag*e to the
product, we recommend at least three people install this
hood.
PRUDENCE
._ cause du poids et de la taille de la hotte et pore"
rOduire les risques de blessures ou de dommages de
1'&l uipement, nous recommandons que trois personnes
installent cette hotte,
WARNING:
To reduce the risk of fire or electrical shock, do not use
this range hood with any external solid-state speed
control device. Any such alteration fl'om original tactorv
wiring could result in damage to the trait and/or create
an electrical safety hazard.
ADVERTISSEMENT
Pore" r_duire le risque d'incendie ou de choc _lectrique,
il ne fluff pas utiliser cette hotte avec tm r_gulatem" de
vitesse _lectronique externe. Toute modification de ce
type du branchement d'usine peute endommager
l'appareil ou crier tm risque de choc _lectrique.
TO REDUCE THE RISK OF FIRE, USE ONLY METAL
DUCTWORK.
2
WARNING:
TO REDUCE THE RISK OF FIRE, ELECTRICAL
SHOCK OR INJURY TO PER.SONS, OBSERVE THE
FOLLOWING:
A. Use this refit only in the rammer intended bv the
manulhctm'er. If you have any questions, contact the
Illan/lt_l ct/lr er,
B. Before servicing or cleaning trait, switch power otI at
the service panel and lock service panel to prevent
power fl'om being switched on accidentallv. If the
service panel calmot be locked, fasten a tag or
pronfii_ent warlfing label to the panel.
ADVERTISSEMENT
POUR R]_DUIRE LE RISQUE D'INCENDIE, DE
CHOC ]_LECTRIQUE OU DE BLESSURES, IL FAUT
OBSERVER LES REGLES SUIVANTES:
A. Lltiliser cet appareil tmiquement de la mani_re
pr_vue par le tabricant. En cas de question, consulter
le tabricant.
B. Avant toute intervention ou nettoyage, couper
l'alimentation _lectrique au disjonctem" et
verrouiller le pmmeau du disjonctem" pore" _viter la
raise sous tension accidentelle. S'il n'est pas possible
de verrouiller le pmmeau du disconcteur, attacher
un placard ou tree _tiquette tres visible au pmmeau.
• For general ventilating use only. Do not use to exhaust
hazardous or explosive materials or vapors.
• Structural fl'anfing, installation work and electrical
wiring must be done by qualified person (s). In
accordance with all applicable codes and standards
illcluding fire-rated coi_struction.
• Sulticient air is needed for proper combustioi_ aim
exhausting of gases through the flue (chimney) of tirol
bm'ning equipment to prevent back drafting. Follow
the heating equipment mmmlhctm'er's guideline and
satetv standards such as those published by the
National Fire Protection Association (NFPA), and the
American Society for Heating, Refl'igeration and Air
Conditioning Engineers (ASHRAE), and the local
code authorities.
• Local codes vary. Installation electrical com_ections
and grotmding inust comply with applicable codes. In
the absence of local codes, the vent should be in-
stalled in accordance with National Electrical Code
ANSI/NFPA 70-1990 or latest edition.
CAUTION: T,, reduce risk of fire and to
properly exhaust air, be sm'e to duct air outside - Do
not xent exhaust air into spaces within walls or ceilings
or into attics, crawl spaces, or garages.
rlDH r'lr- lllt_r-
rnvijr i_l_,rll taut prendre soin d'installer
un conduit vers l'ext_riem" pour r_duire le risque
d'incendie et pouwfir _vacuer l'air correctement, ll ne
thut pas &vacuer l'air correctement. I1ne thut pas
_vacuer l'air dan s l'espace entre les patois d'tm tour, un
plaflmd ou tm grenier, tm espace sanitaire ou tm
garage.
