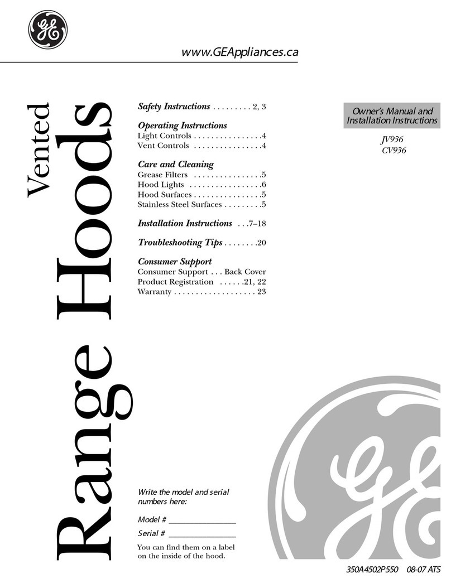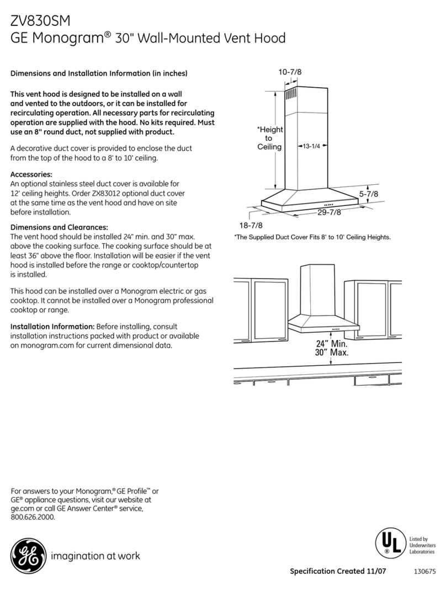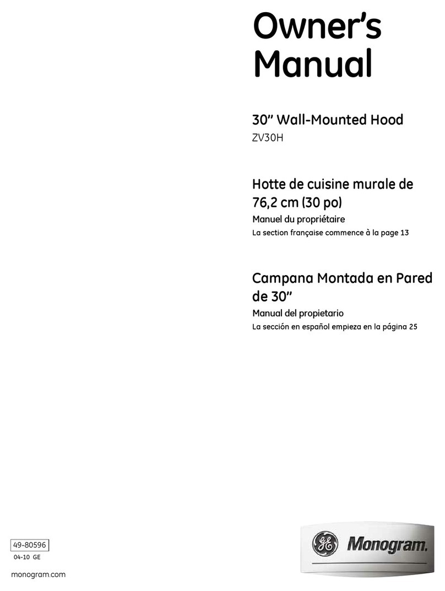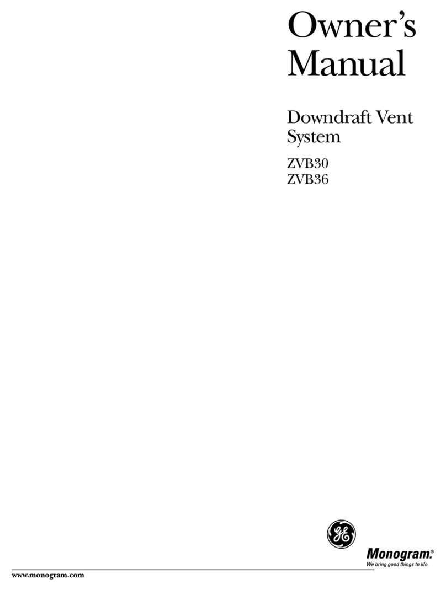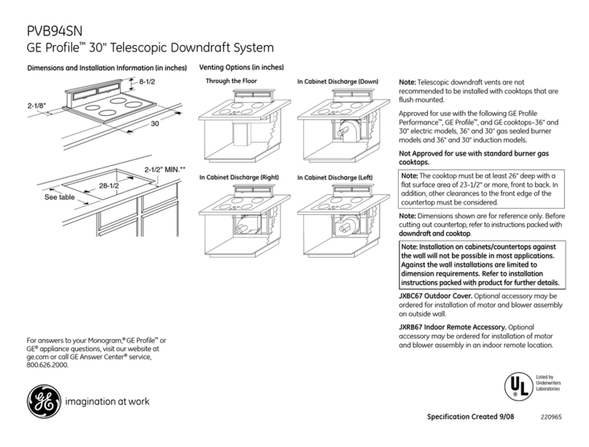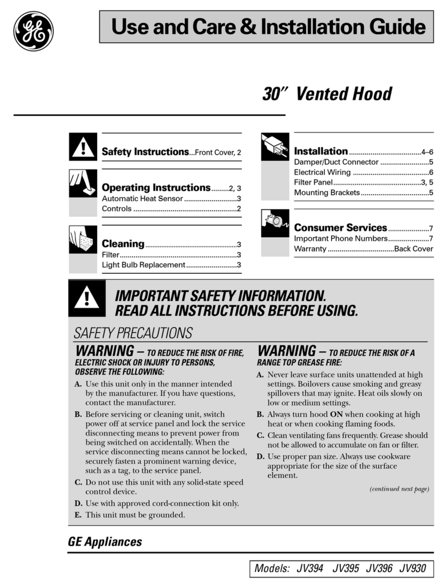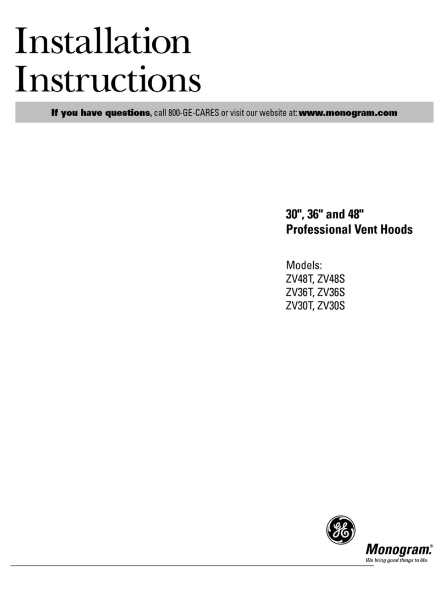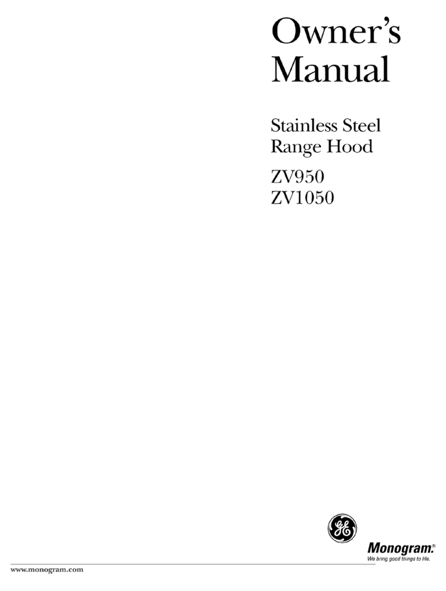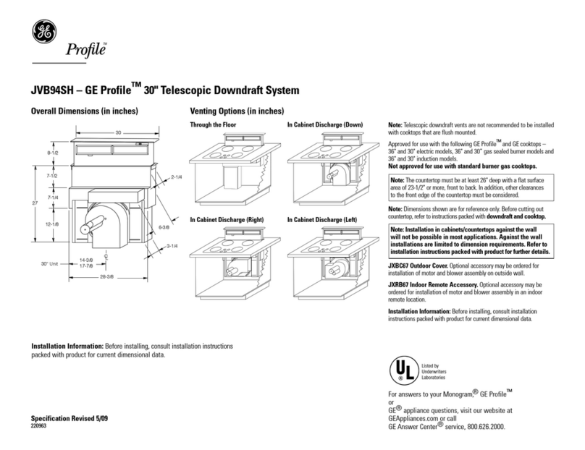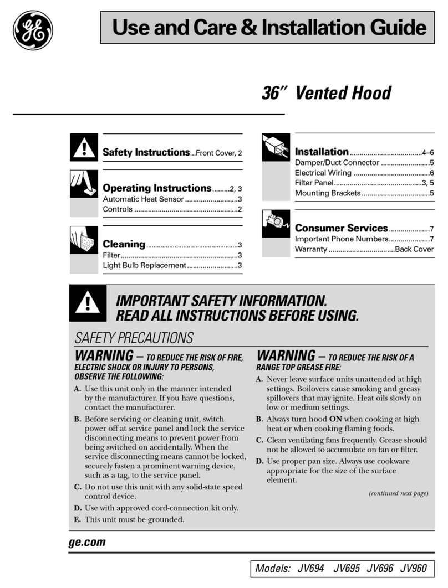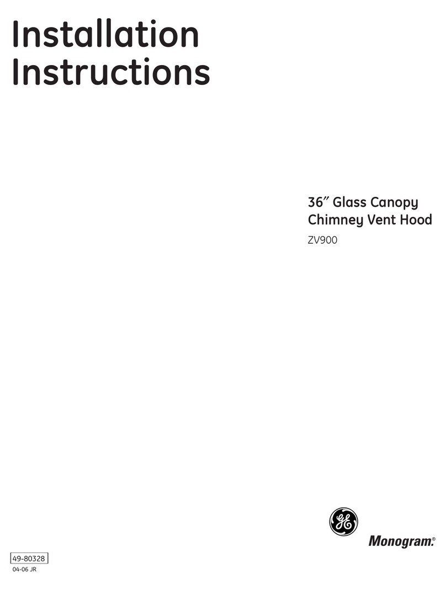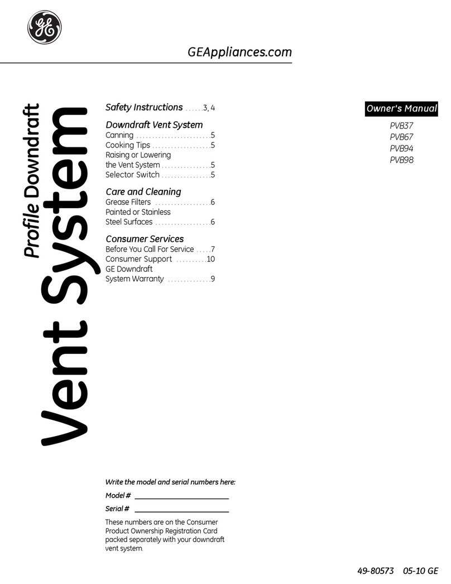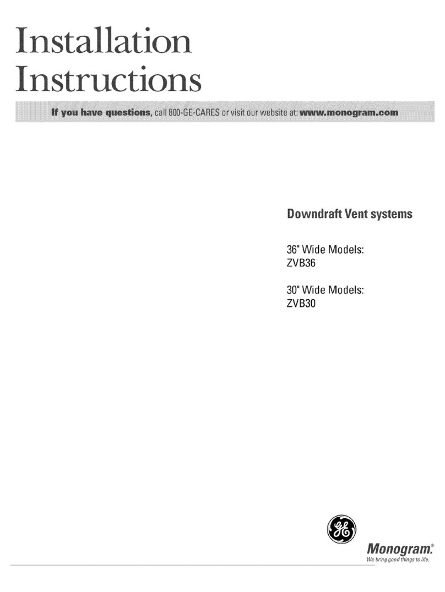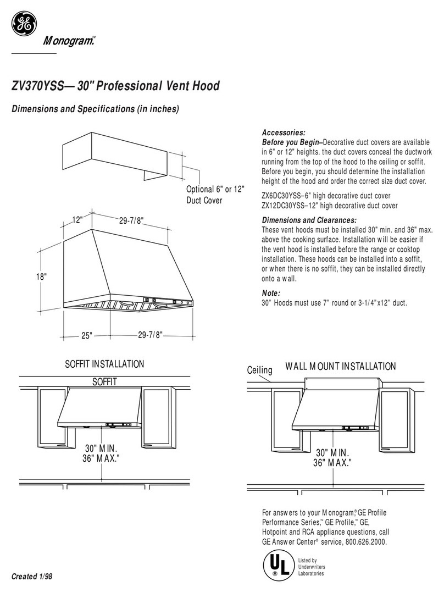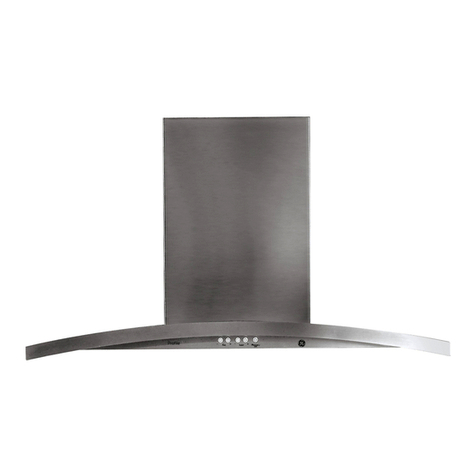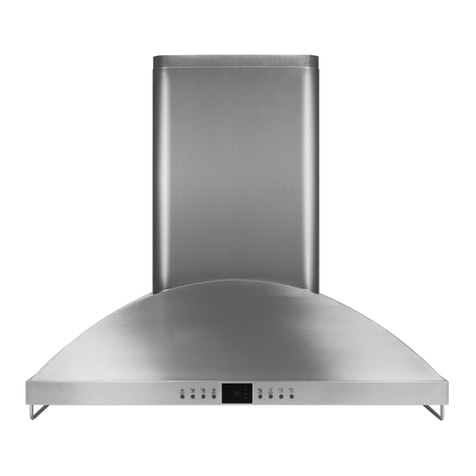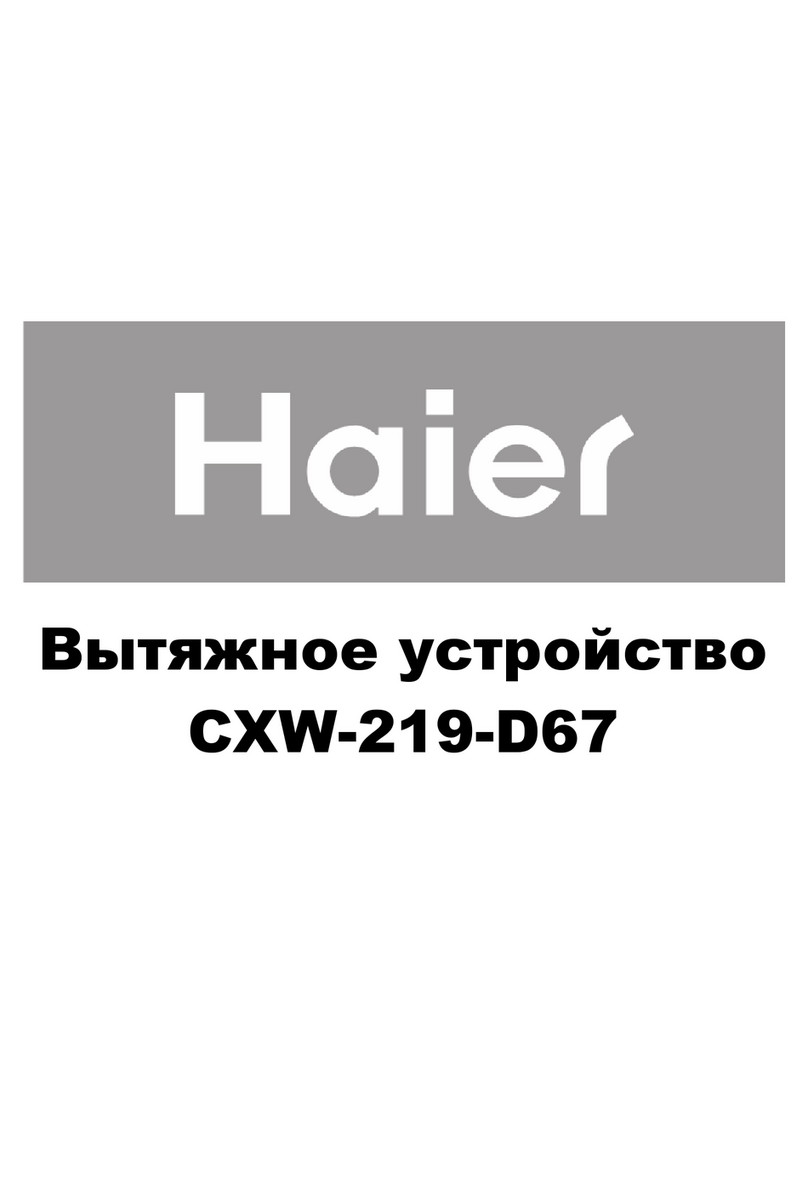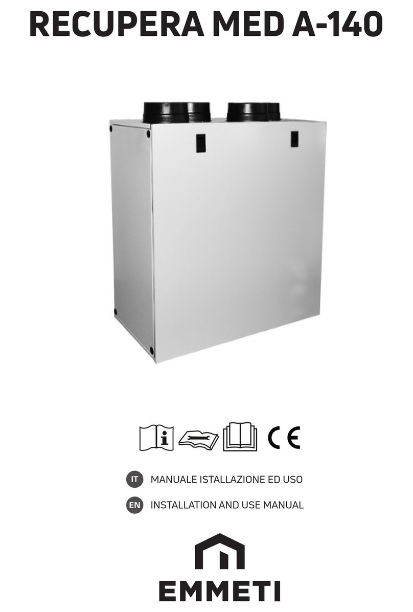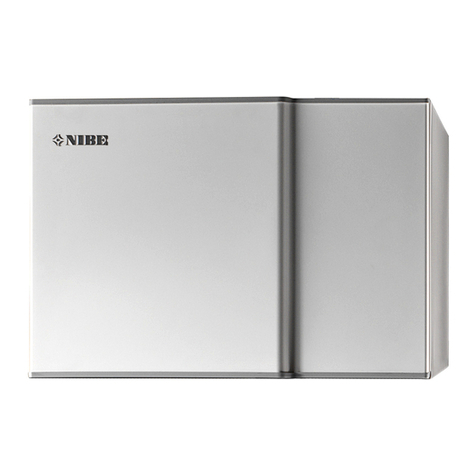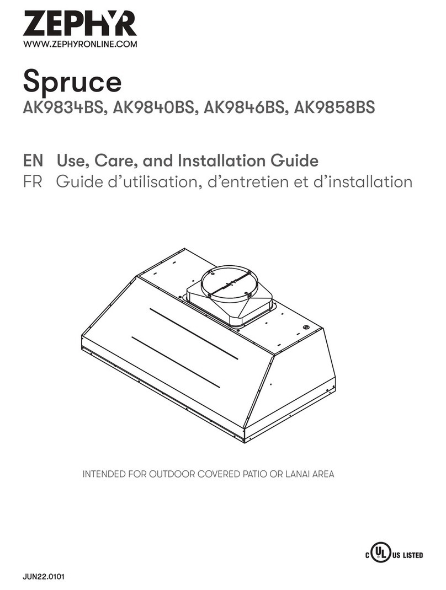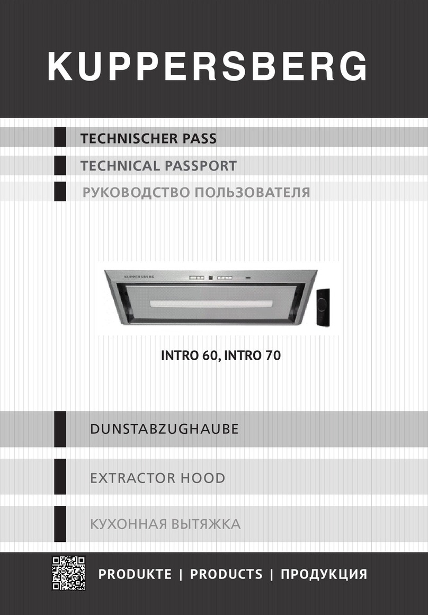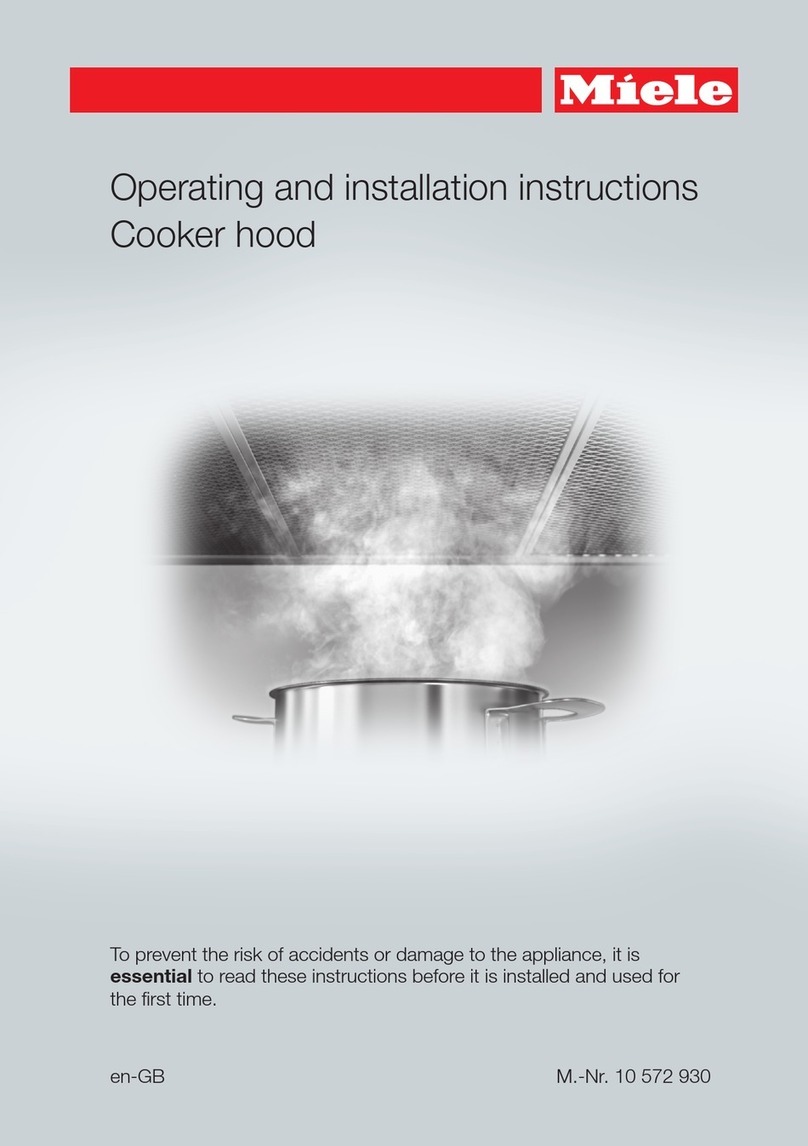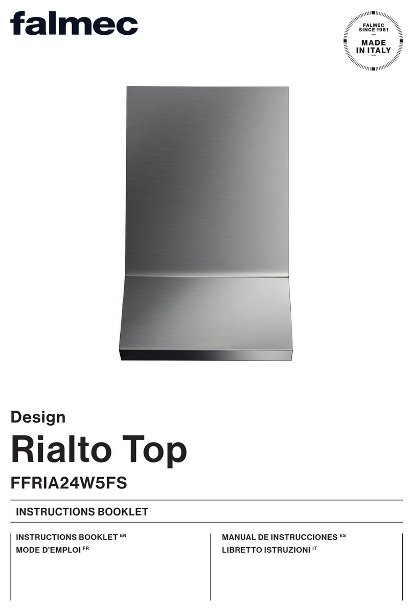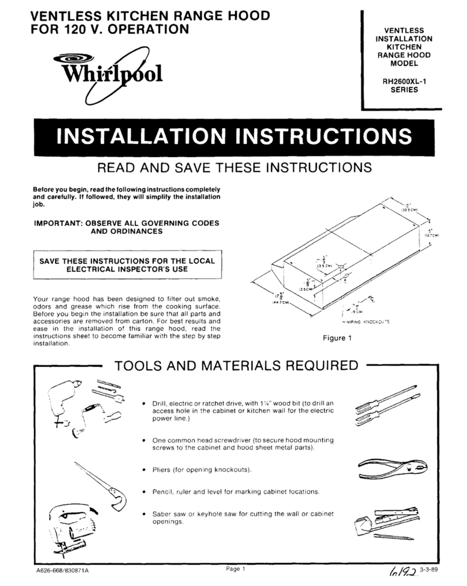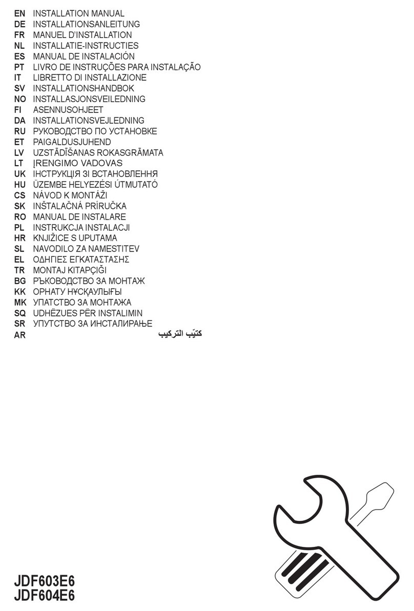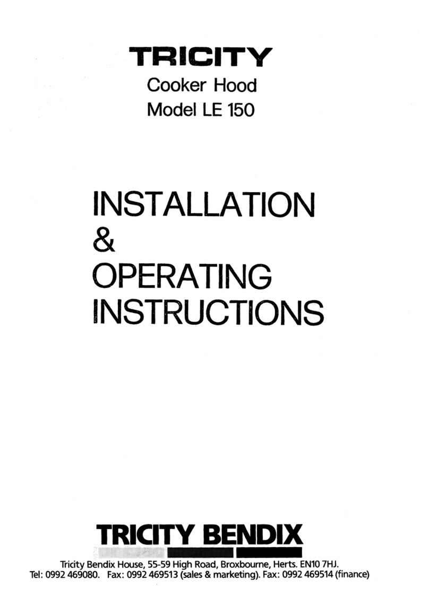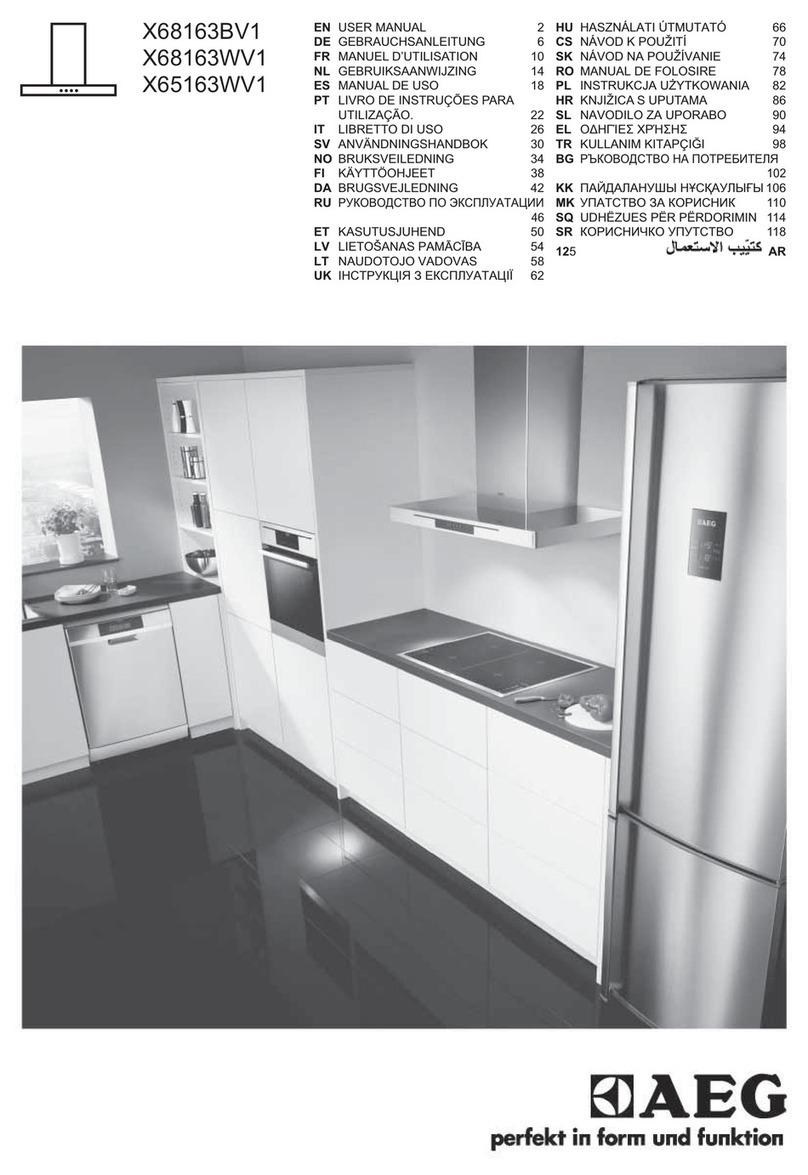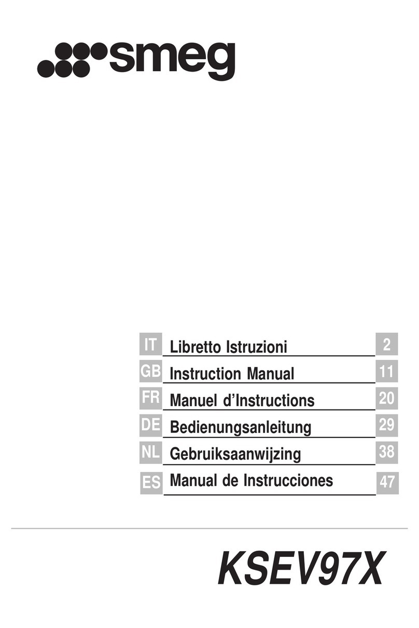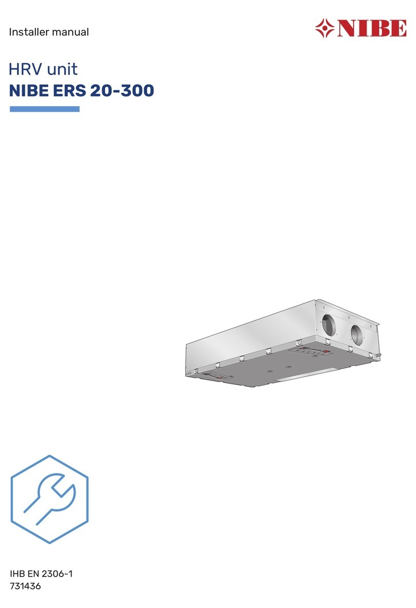
Before you begin - Read these instructions completely and careflllly.
IMPORTANT - Save these instructions for local inspector's use.
IMPORTANT - OBSERVE AI,L GOVERNING (;ODES AND ORDINANCES.
Note to Installer - Be sure to leave these instructions with the Consumer.
Note to Consumer - Keep these instructions with your Owner's Manual for flmne reference.
WARNING: This appliance must be properly grounded. See "Electrical Supply," page 5.
If you have a question concerning the
installation of this product, call the GE Answer
Center ®Consumer Information Service at
800.626.2000, 24 hours a day, 7 days a week.
If you received a damaged vent hood, you
should immediately contact your dealer or
builder.
For Monogram local service in your area,
1.800.444.1845.
For Monogram service in Canada, call
1.888.880.3030.
For Monogram Parts and Accessories, call
1.800.626.2002.
(;cAUTION!
Due to the weight and size of this vent hood
and to reduce the risk of personal i_jury or
damage to the product, TWO PEOPI,E ARE
REO,.UIRED FOR PROPER INSTAI,I,ATION.
Proper installation is the responsibility of
the installer. Product failure due to improper
installation is not covered under the GE
Appliance _¥arranty. See the Owner's
Manual for warranty information.
_i_SkRNING:
To reduce the risk of fire or elecuical
shock, do not use this hood with any external
solid-state speed conuol device. Any such
alteration flom original factory wiring could
result in damage to the unit and/or create
an elecuical safety hazard.
To reduce the risk of fire and to properly
exhaust air, be sure to duct air outdoors. Do
not vent exhaust air into spaces within walls or
ceilings or into attics, crawl spaces or garages.
_i_SkRNING: TO REDUCE THE RISK OF FIRE,
USE ONIX METAl, DUCTWORK
TO REDUCE THE RISK OF FIRE,
EI,ECTRICAI, SHOCK OR INJURY TO
PERSONS, OBSERVE THE FOI,I,OWING:
A. Use this unit only in the manner intended
by the manufactureL If you have any
questions, contact the manufacturer.
B. Before servicing or cleaning unit, switch
power off at the service panel and lock service
panel to prevent power flom being switched
on accidentally. If the service panel cannot be
locked, fasten a tag or prominent warning
label to the panel.
For general ventilating use only. Do not use
to exhaust hazardous or explosive materials
or vapors.
Structural flaming, installation work and
elecuical wiring must be done by qualified
person (s), in accordance with all applicable
codes and standards including fire-rated
construction.
Sufficient air is needed for proper combustion
and exhausting of gases through the flue
(chimney) of tirol burning equipment to
prevent back drafting. Follow the heating
equipment manufacturer's guidelines and
safety standards such as those published by
the National Fire Protection Association
(NFPA), and the American Society for
Heating, Refligerafion and Air Conditioning
Engineers (ASHRAE), and the local code
authorities.
I,ocal codes vary. Installation elecuical
connections and grounding must comply
with applicable codes. In the absence of
local codes, the vent should be installed in
accordance with National Electrical (;ode
ANSI/NFPA 70-1990 or latest edition.
Contents Model Available ............................................ 3
Required Accessory ...................................... 3
Recirculating Operation .............................. 3
Product Dimensions ..................................... 3
Using Duct Cover Accessories ..................... 4
Installation Preparation
Tools and Materials Required ..................... 5
Power Supply ................................................ 5
Duct Fittings ................................................. 6
Step 1, Advance Planning ........................ 7, 8
Installation
Step 2, Remove the Packaging .................... 9
Step 3, Check Installation Hardware .......... 9
Step 4, Mount Template ............................ 10
Step 5, Install Support Frame .................... 10
Step 6, Secure Wiring ................................ 11
Step 7, Size and Install Ductwork .............. 11
Step 8, Install Decorative Duct Covers ..... 12
Step 9, Install Hood ................................... 13
Step 10, Connect Electrical ....................... 13
Step 11, Slide Duct Cover Down,
Install Side Utility Bars ................ 14
Step 12, Install Filters ................................. 15
Step 1,3,Finalize Installation ..................... 15

