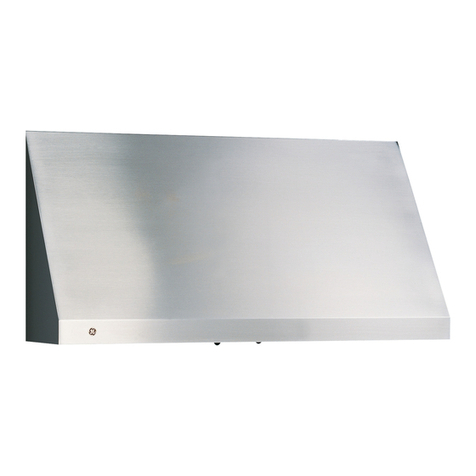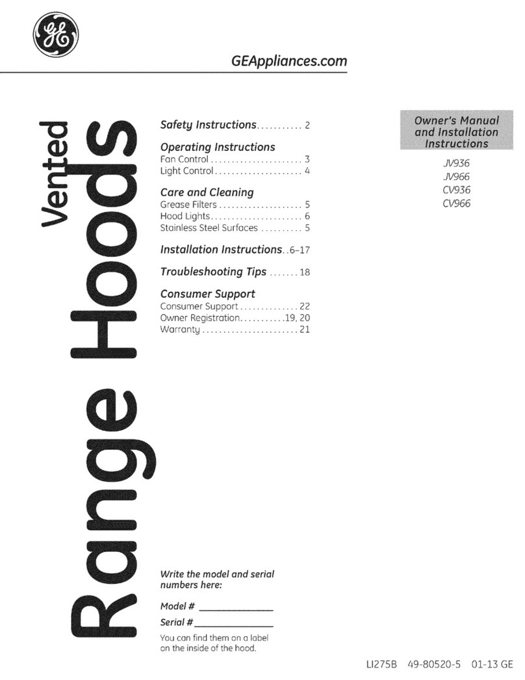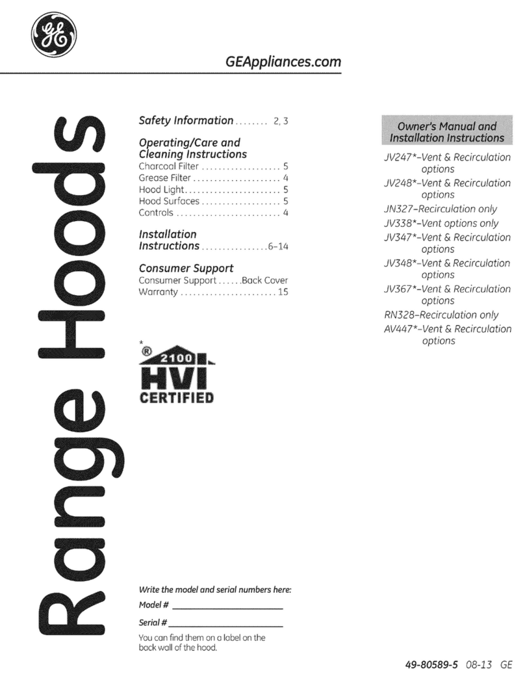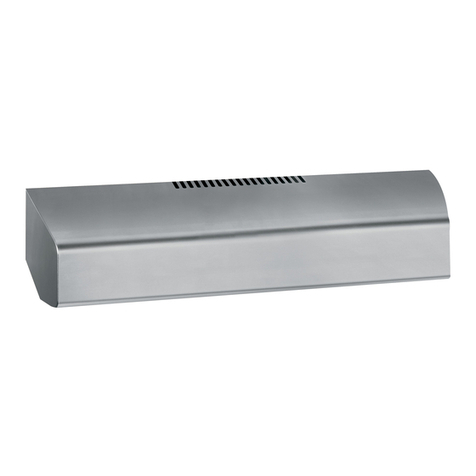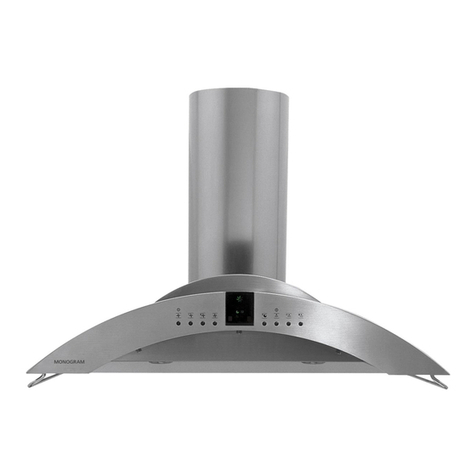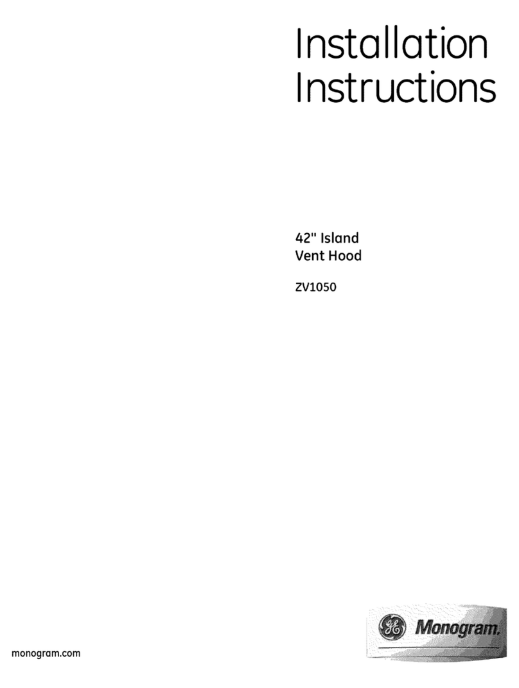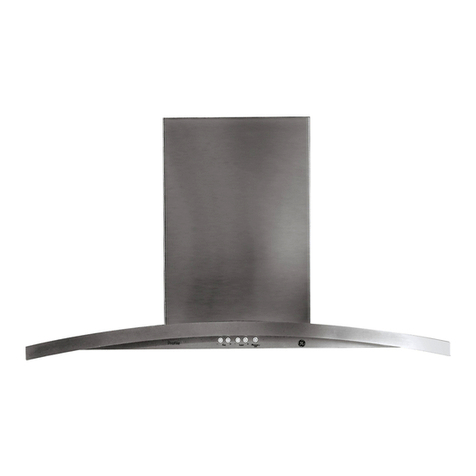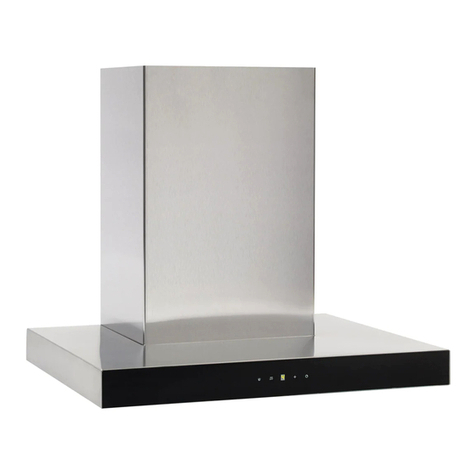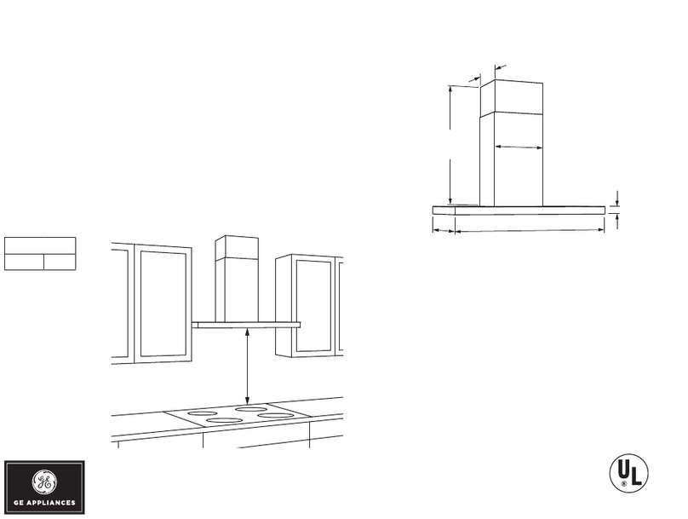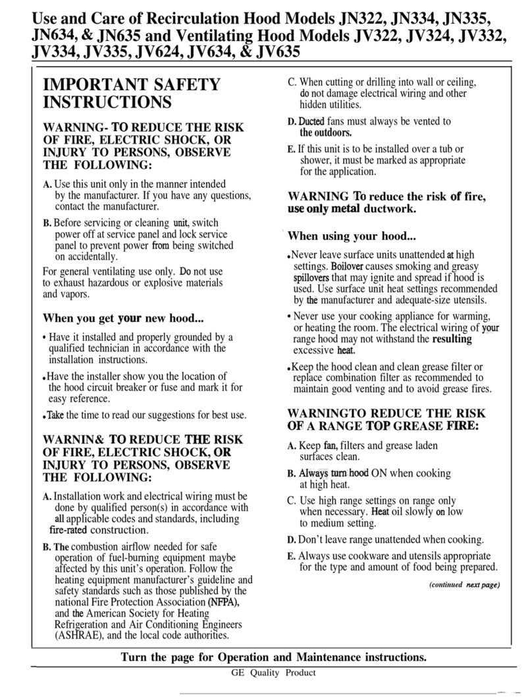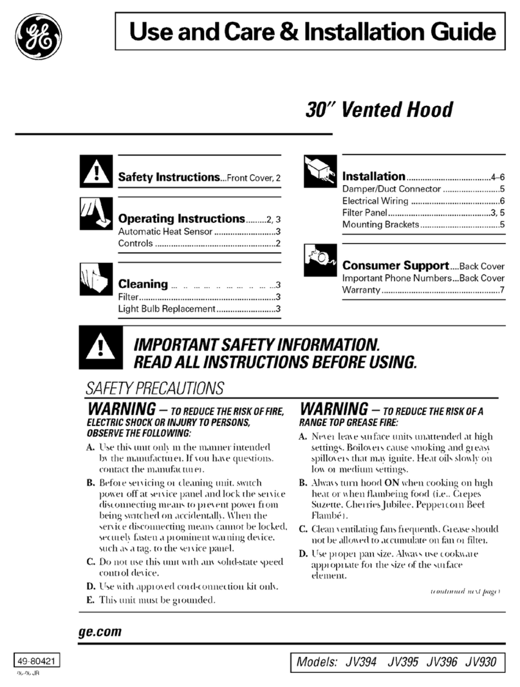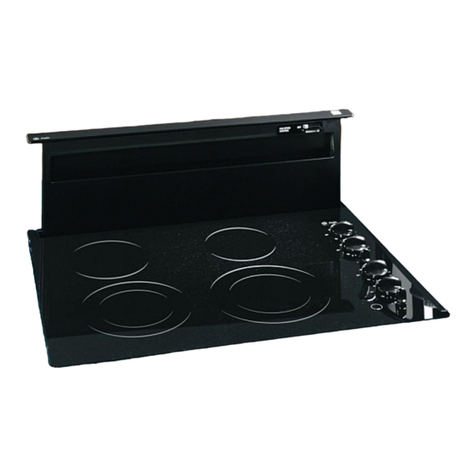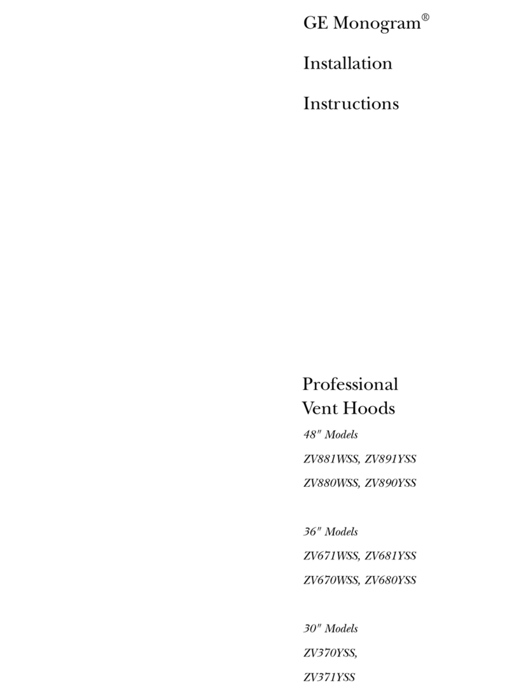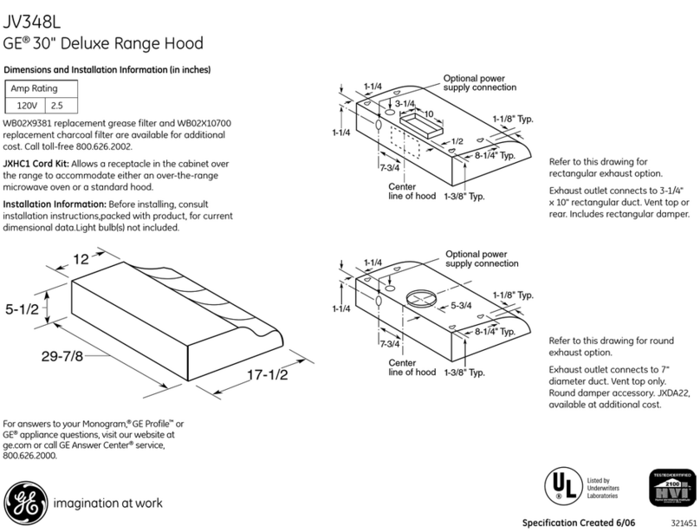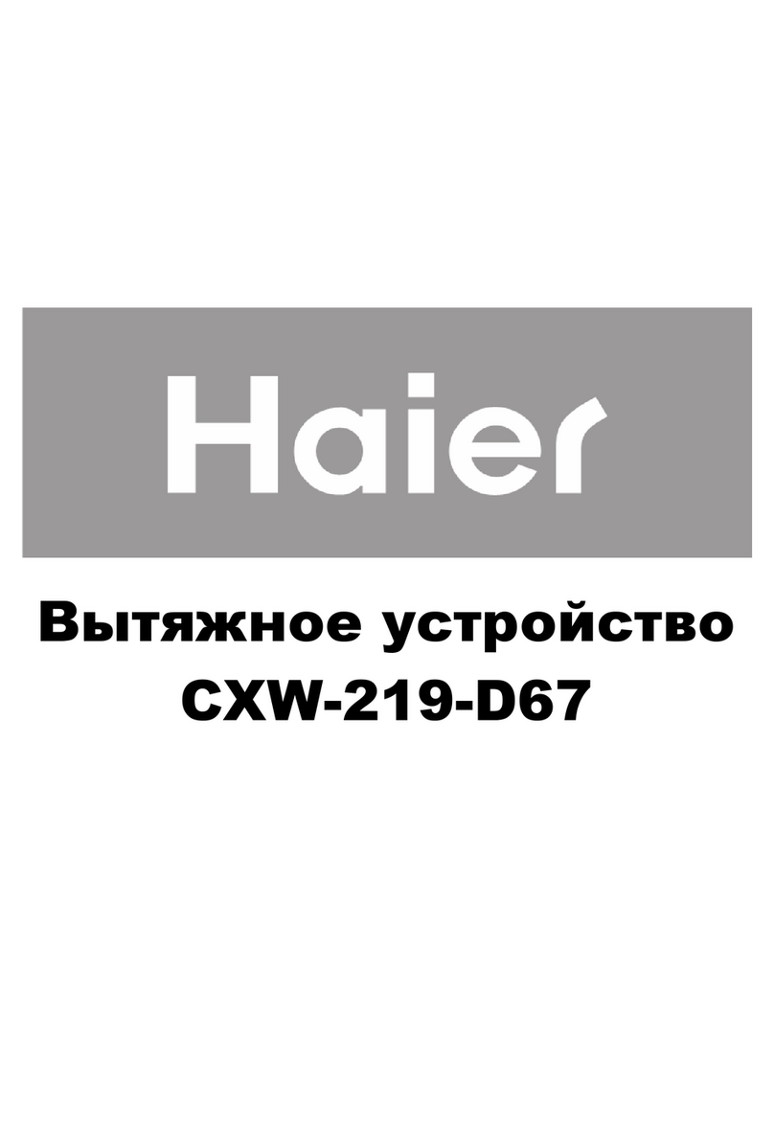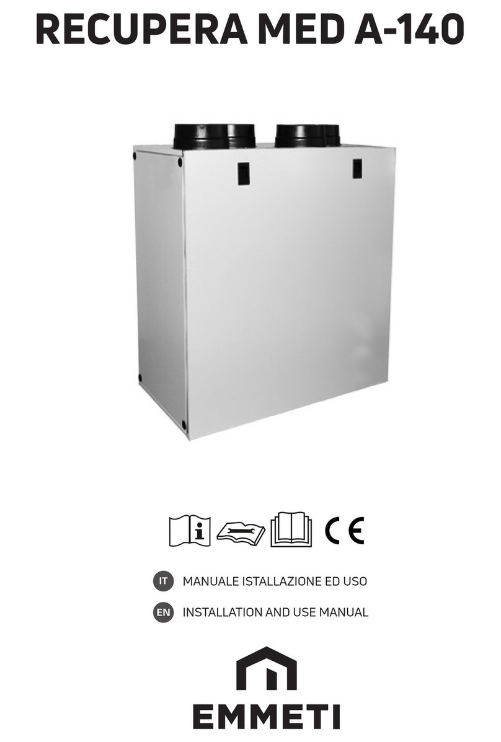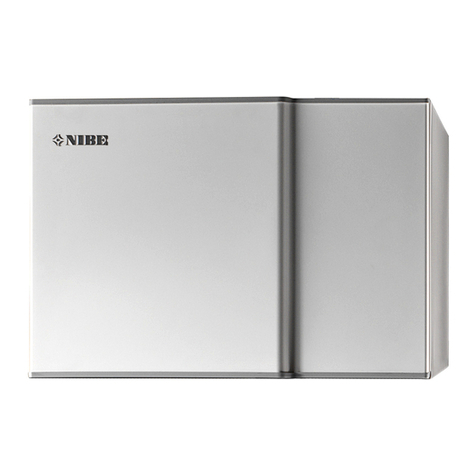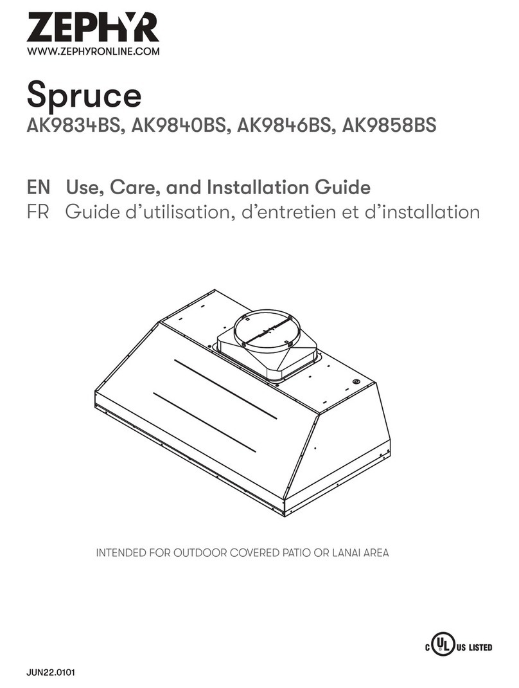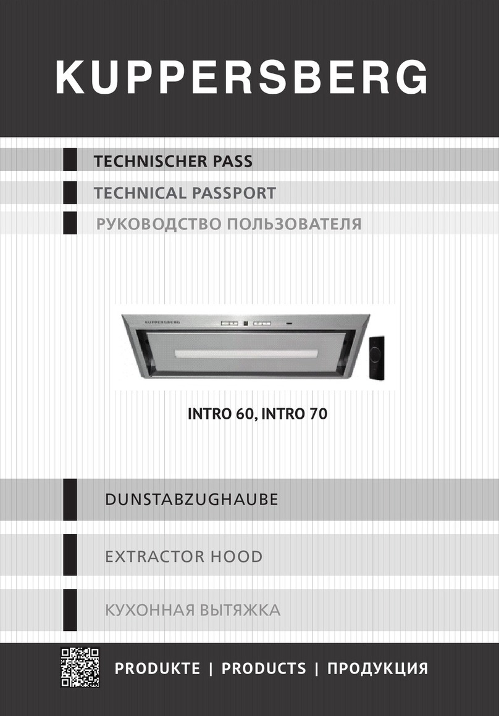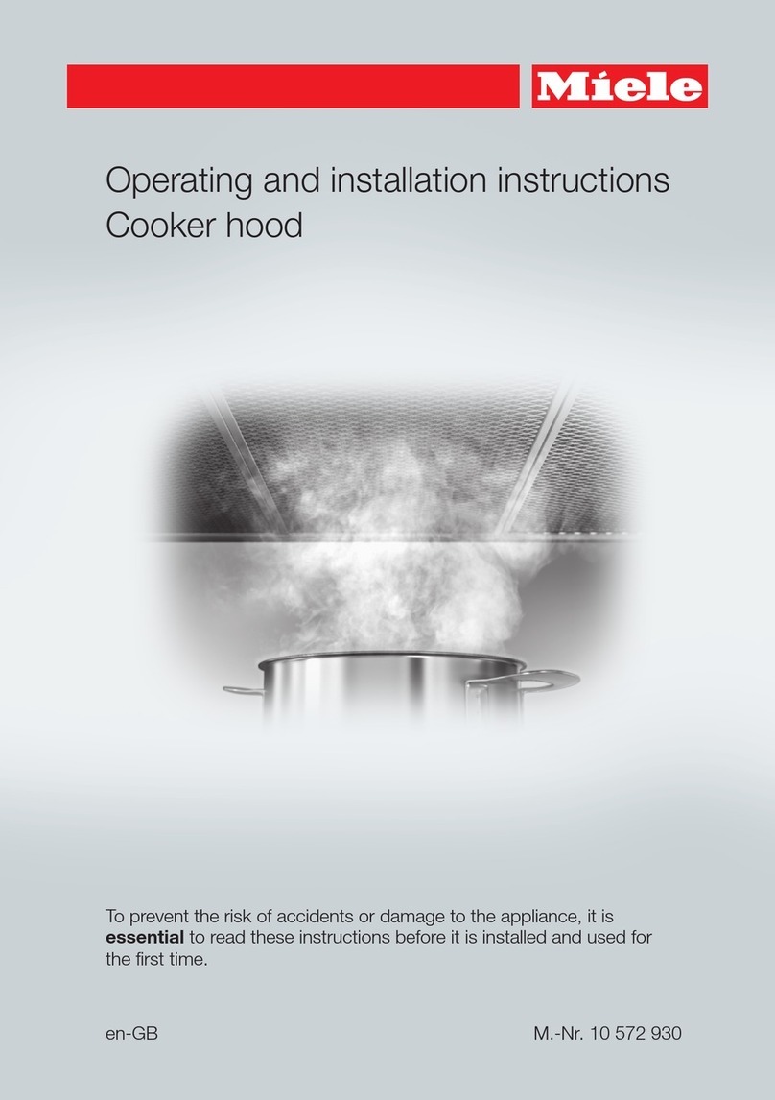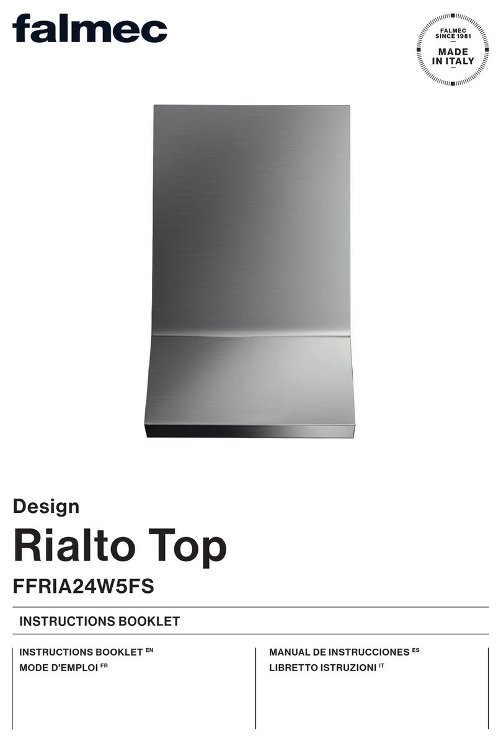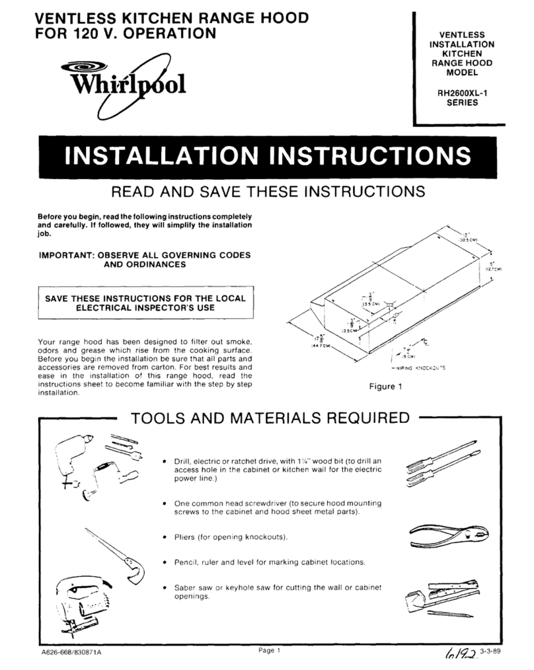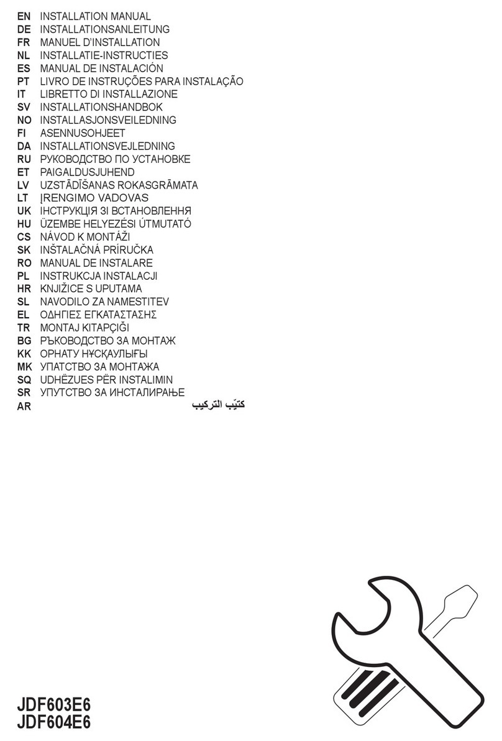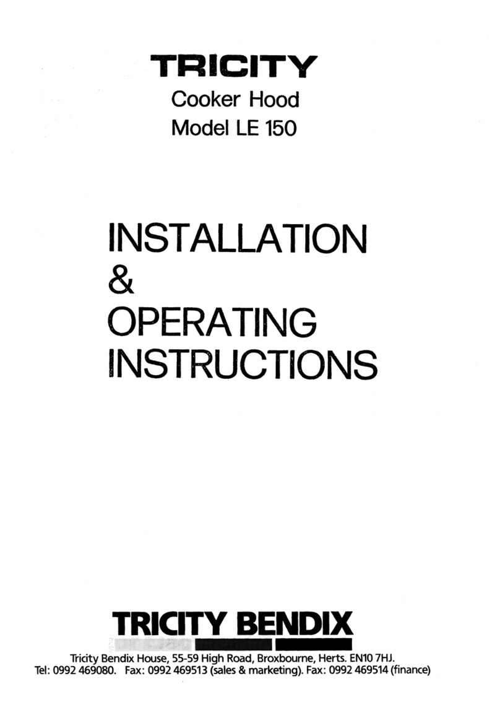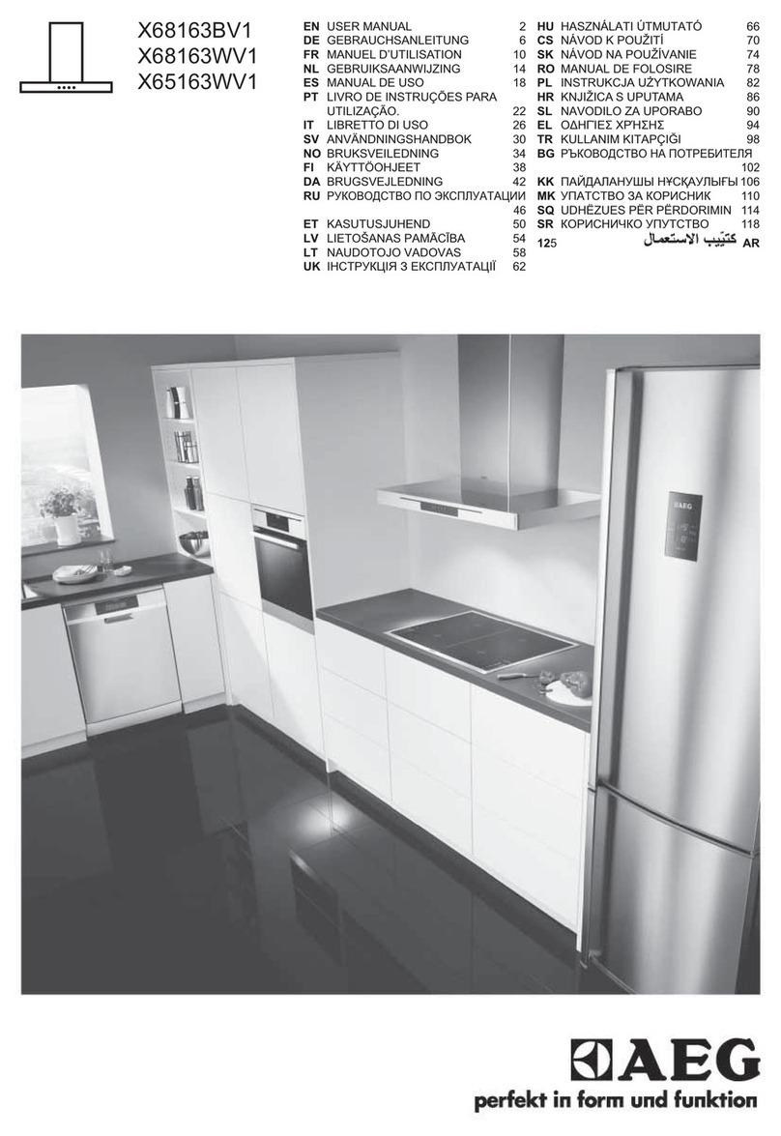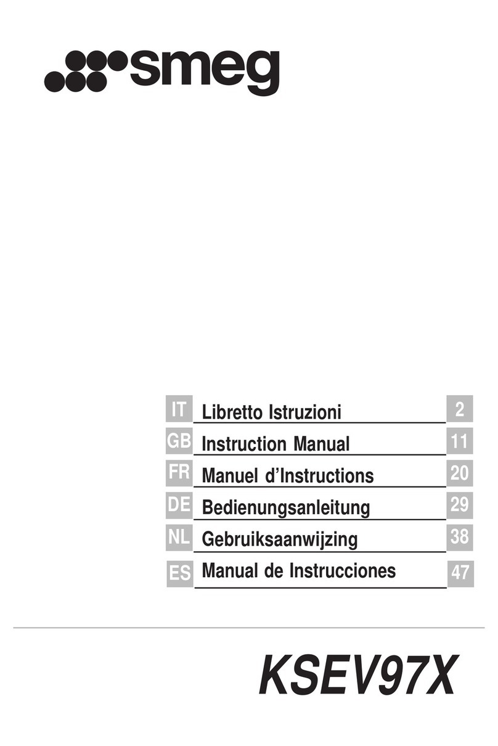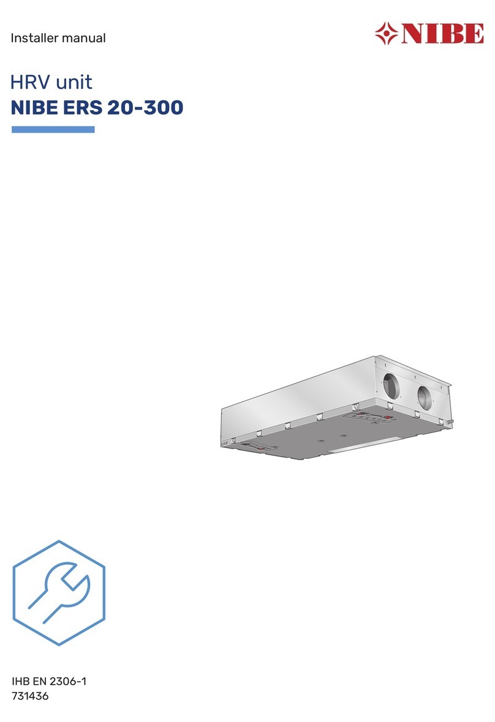
Safer information
BEFORE YOU BEGIN
Read these instructions completely and carefully.
•IMPORTANT- S.vethesei.st uctio.s
for local inspector's use.
•IMPORTANT- Obsexve.llgovex.i.g
codes and ordinances.
* Note to Installer - Be sure to leave these
instructions with the Consmner.
* Note to Consumer - Keep these instructions
with your Owner's Manual for fixture refe-rence.
* Skill Level - Installation of this appliance requires
basic mechanical and electrical skills.
* Completion time - 1 to 3 hours.
* Proper installation is the responsibility of the
installer. Product fhihue due to improper installation
is not covered under the Warranty.
For Monogram local service in your area,
1.800.444.1845.
For Monogram service in Canada, call
1.800.561.3344.
For Monogram Parts and Accessories, call
1.800.626.2002.
CAUTION:
Due to the weight and size of these vent hoods,
and to reduce the risk of personal ix_jury or damage
to the product, TWO PEOPLE ARE REQUIRED
FOR PROPER INSTALLATION.
PRUDENCE
cause du poids et de la mille de ces buttes,
et pore r_duire le risque de blessures et de
dommages, IL FAUT DEUX PERSONNES POUR
FAIRE L'INSTALLATION CORRECTEMENT.
WARNING:
To reduce the risk of fire or electrical shock, do not
use this range hood with any external solid-state speed
control device. Any such alteration flom original
factory wiring could result in damage to the unit
and/or create an electrical safety hazard.
AVERTISSENIENT
Pore r&hfire le risque d'incendie ou de choc
_lectrique, iXne taut pan utiliser cette butte avec
un r_gulatem de vitesse _lectronique externe. Toute
modification de ce type du branchement d'usine peut
endommager l'appareil ou crier un risque de choc
_lectrique.
TO REDUCE THE RISK OF FIRE, USE ONLY
METAL DUCTWORK.
2
WARNING" [] TO REDUCE THE RISK
OF FIRE, ELECTRICAL SHOCK OR INJURY TO
PERSONS, OBSERVE THE FOLLOWING:
A. Use this unit only in the manner intended by the
manuf_mmrer. If you have any questions, contact
the manufacturer.
B. Before servicing or cleaning unit, switch
power off at the service panel and lock service
panel to prevent power flom being switched on
accidenmll> If the service panel cannot be locked,
fasten a mg or prominent warning label to the
panel.
AVERTISSENIENT
POUR RI_DUIRE LE RISQUE D'INCENDIE, DE
CHOC I_LECTRIQUE OU DE BLESSURES, IL FAUT
OBSERVER LES REGI,ES SUIVANTES :
A. Utiliser cet appareil uniquement de la mani_re
pr&_ue par le fabricant. En can de question,
consulter le fabricant.
B. Avant tot]re intervention ou nettoyage, couper
l'alimenmtion _lectrique au disjoncteur et
verrouiller le panneau du disjoncteur pour _viter
la raise sous tension accidentelle. S'il n'est pas
possible de verrouiller le panneau du disjonctem;
attacher un placard ou une &iquette tr&s visible
au panneau.
* For general ventilating use onlyo Do not use to
exhaust hazardous or explosive materials or vapors.
* Structural flaming, installation work and electrical
wiring must be done by qualified person (s)
in accordance with all applicable codes and
standards including fire-rated construction.
* Sufficient air is needed for proper combustion
and exhausting of gases through the flue (chimney)
of tirol bmning equipment to prevent back
drafting. Follow the beating equipment
manufacturer's guidelines and safety standards such
as those published by the National Fire Protection
Association (NFPA), and the American Society for
Heating, Refligeration and Air Conditioning
Engineers (ASHRAE), and the local code
authorities.
* Local codes vary. Installation electrical connections
and grounding must comply with applicable codes.
In the absence of local codes, the vent should be
installed in accordance with National Electrical
Code ANSI/NFPA 70-11990or latest edition.
CAUTION"[] To reduce risk of fire and to
properly exhaust air, be sure to duct air outside-Do
not vent exhaust air into spaces within walls or
ceilings or into attics, crawl spaces or garages.
PRODENCE-I t ,utpx-e. b-esol.
d'insmller un conduit vers Fext&ieur pore r&tuire
]e risque d'incendie et pouvoir &'acuer l'air
correctement. IXne f_mt pan &_acuer Fair darts
l'espace entre les patois d'un tour, un plafond
ou un grenim; un espace sanitaire ou un garage.
