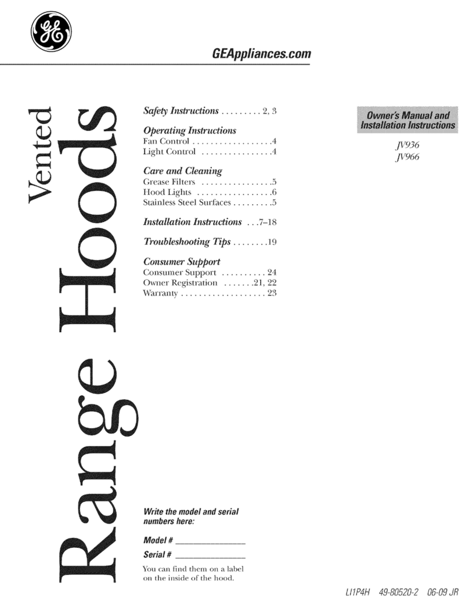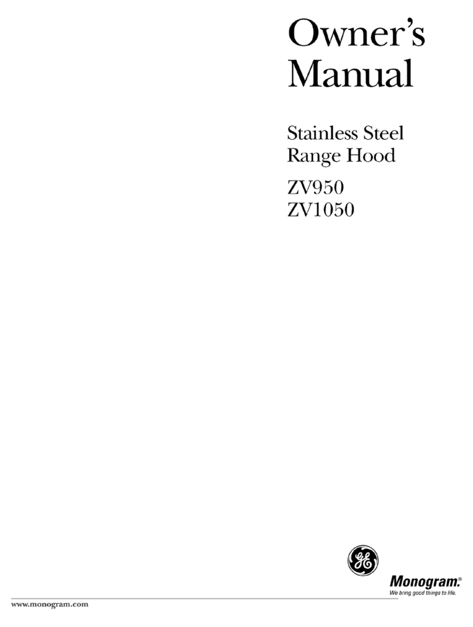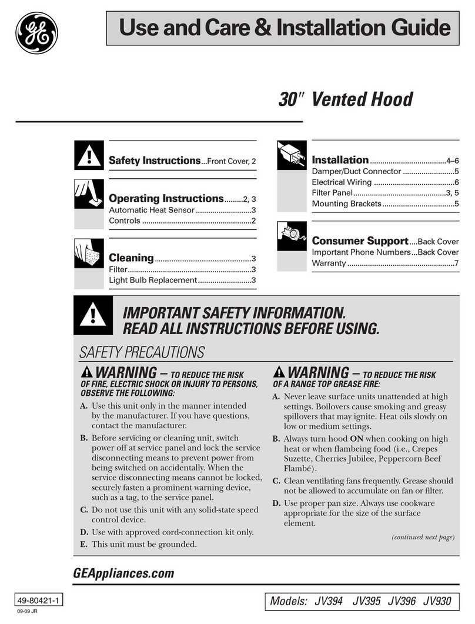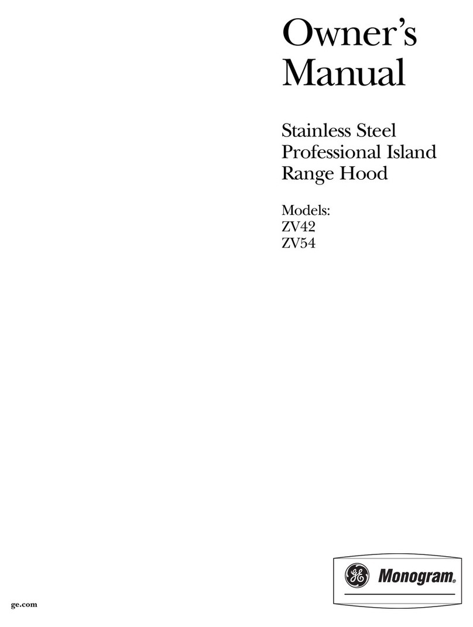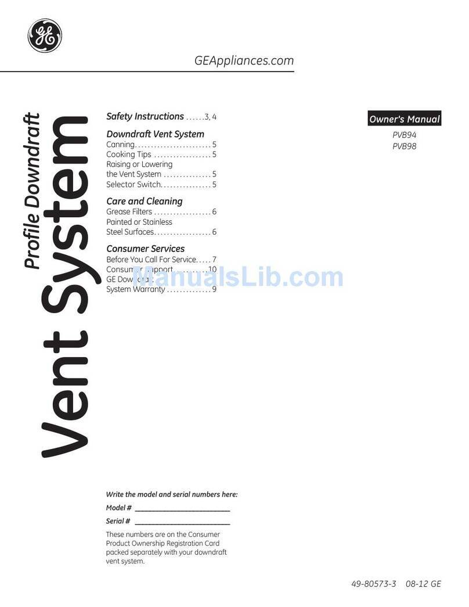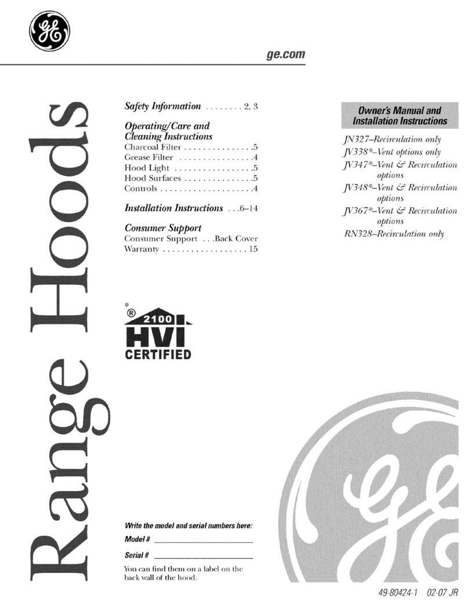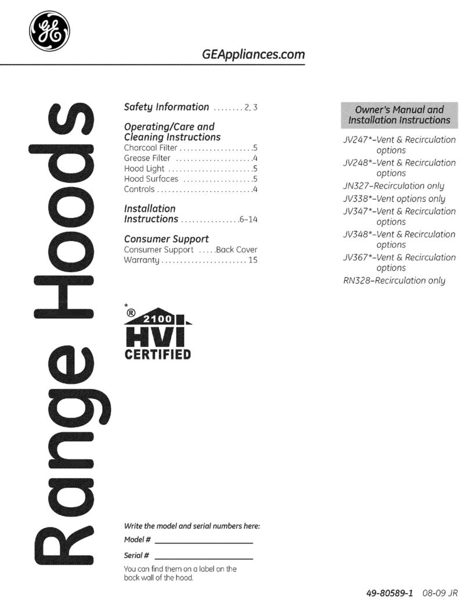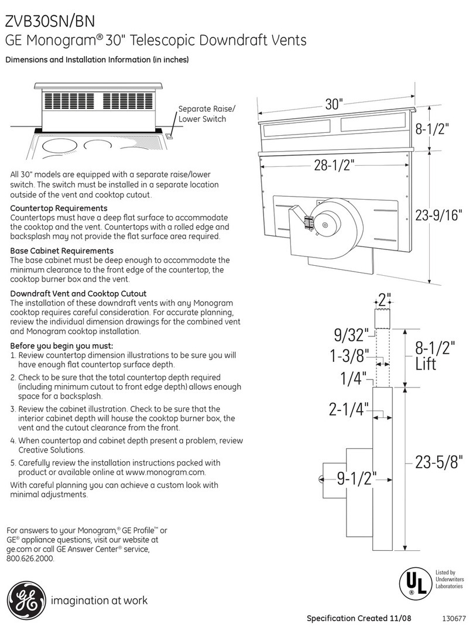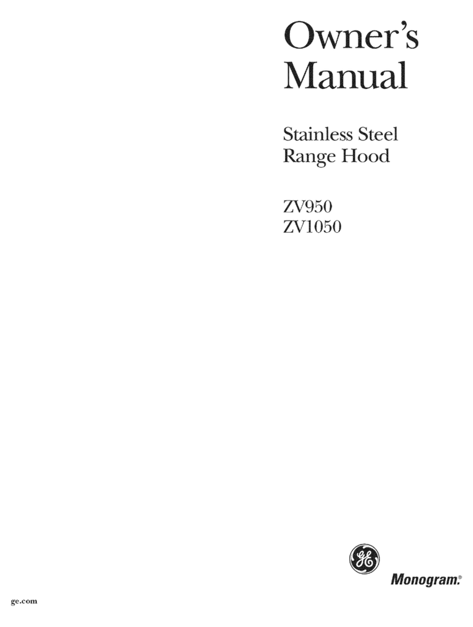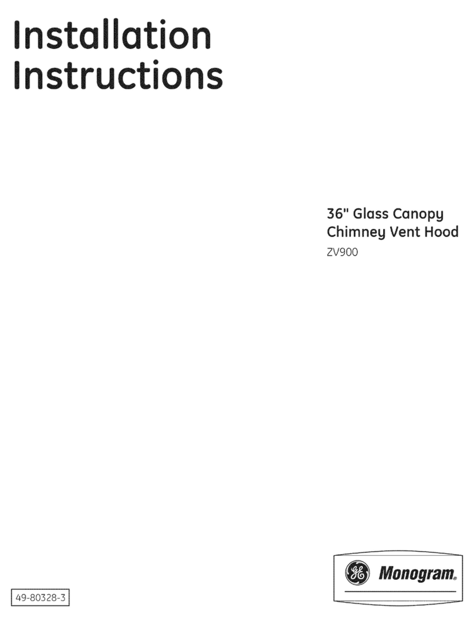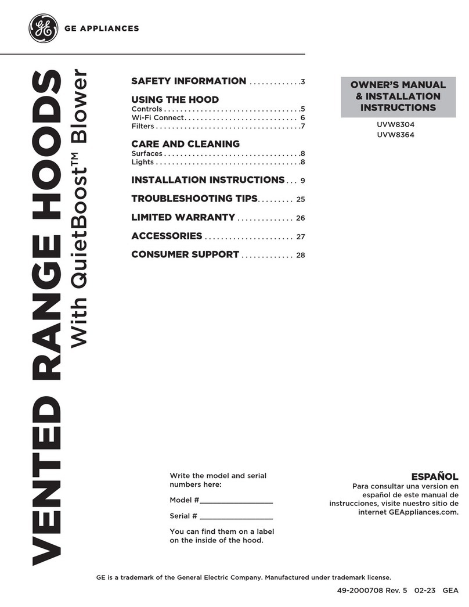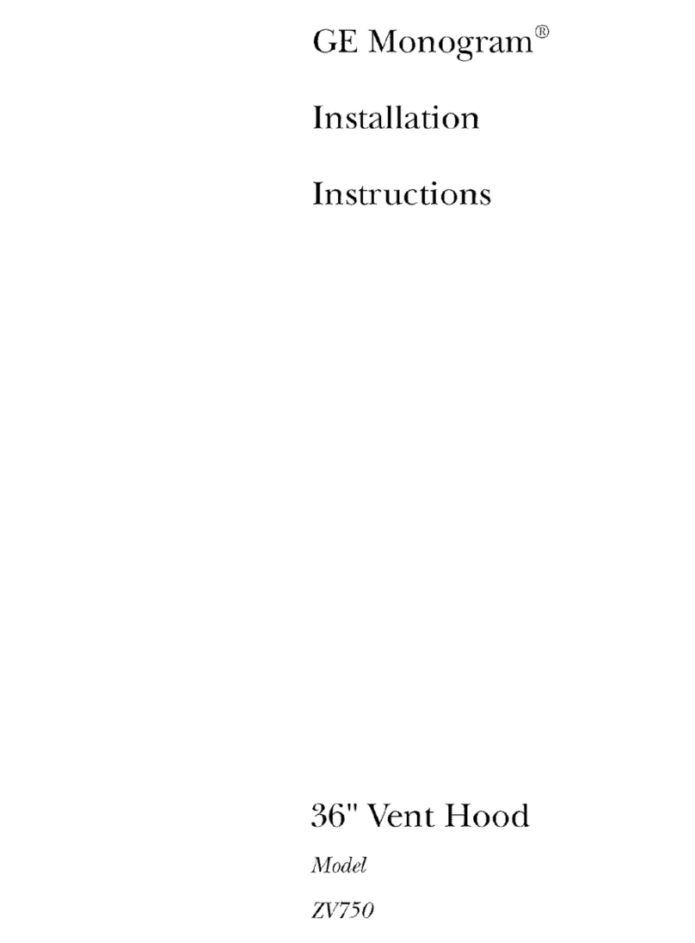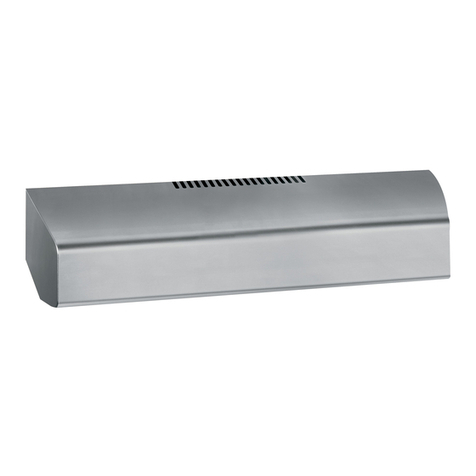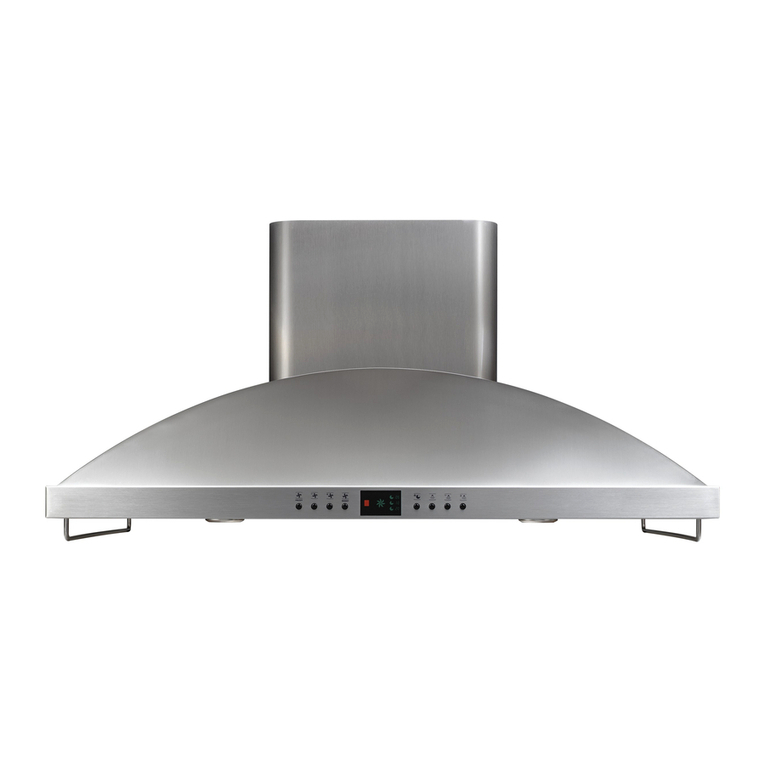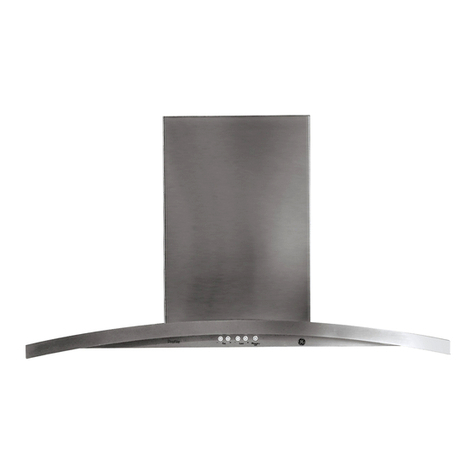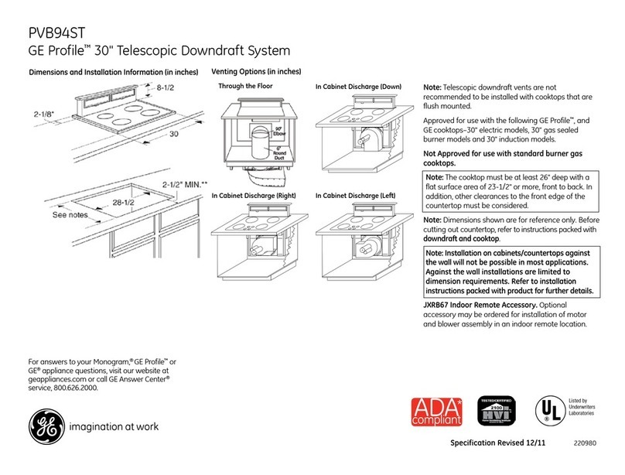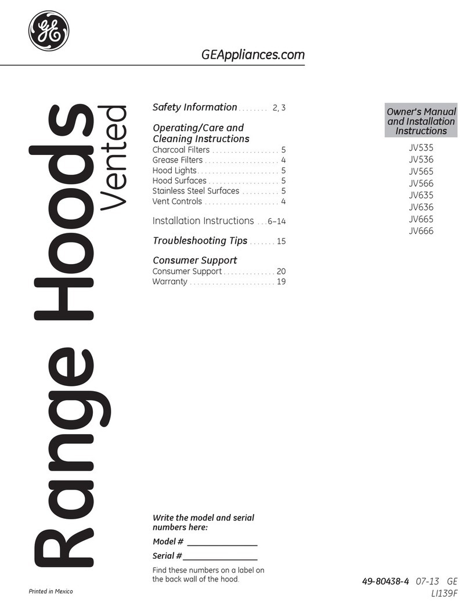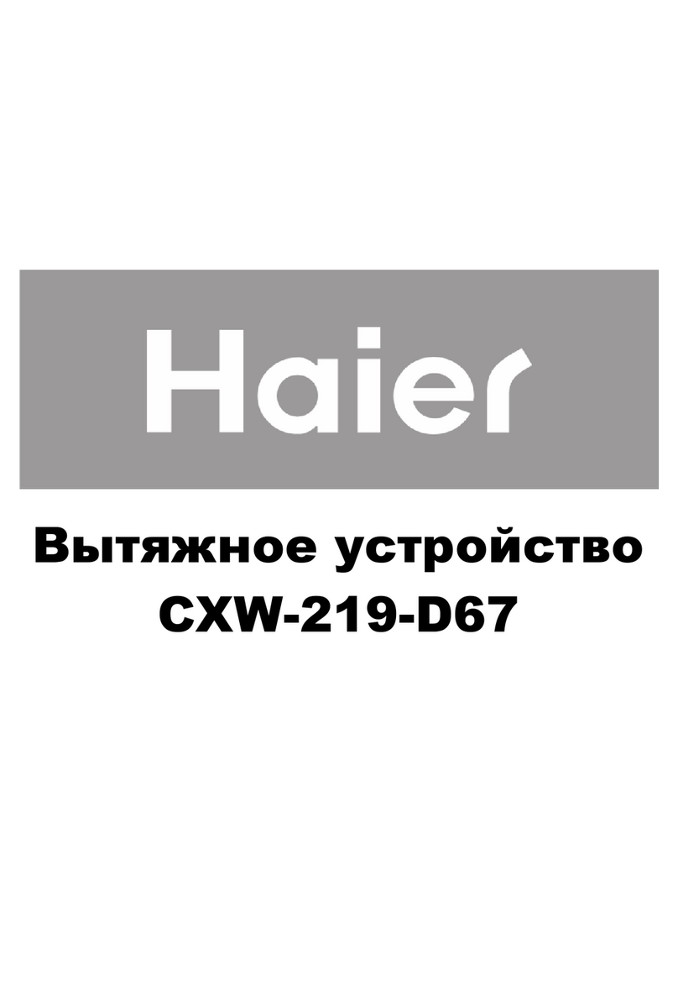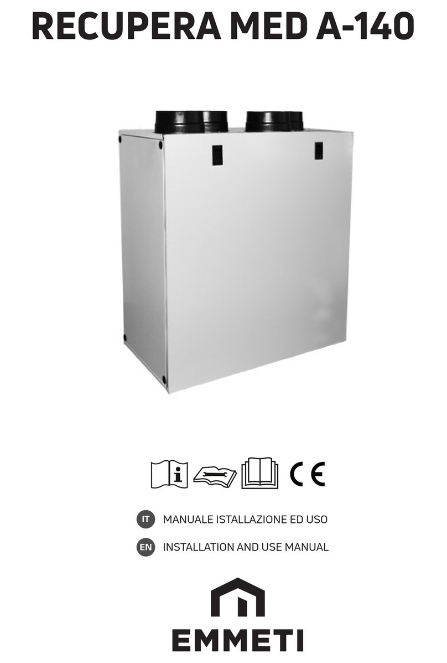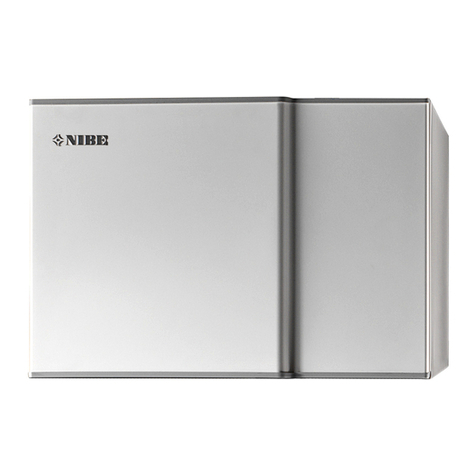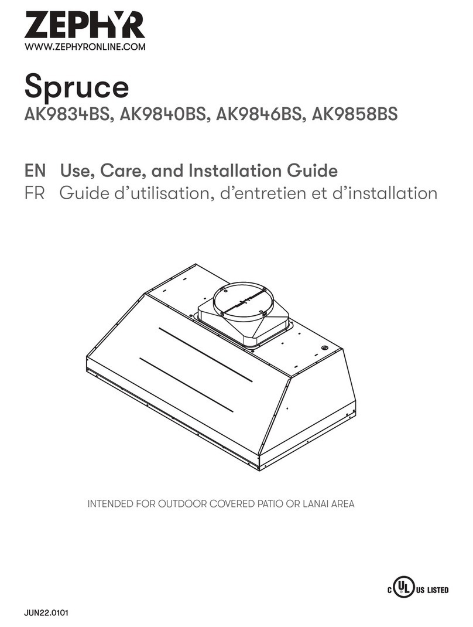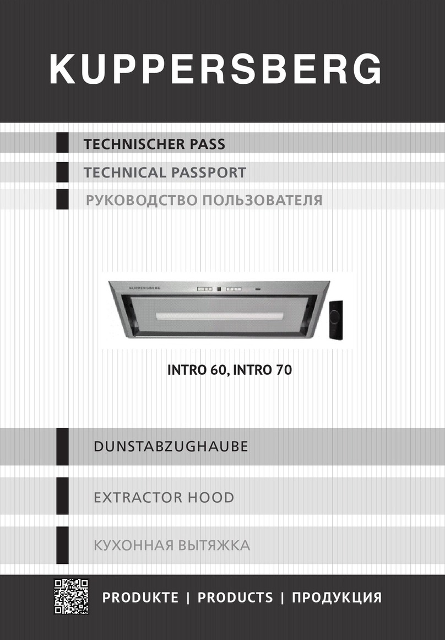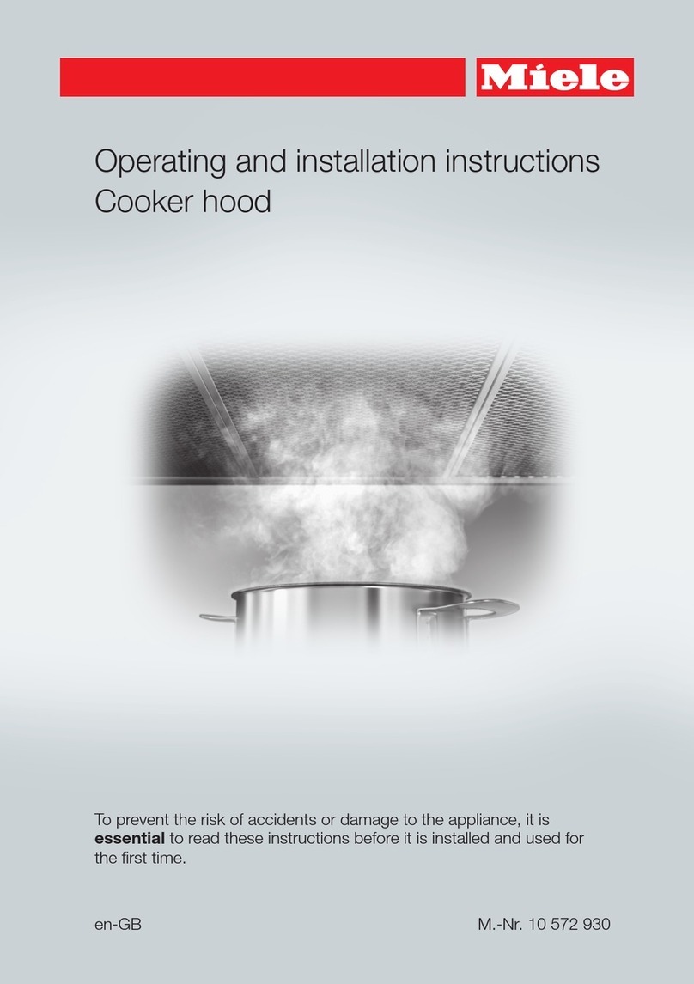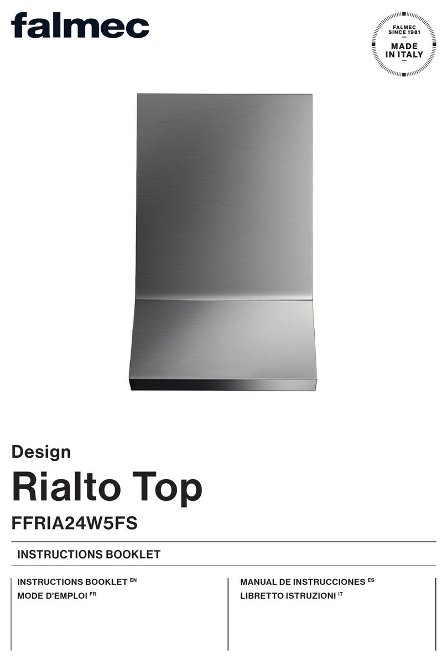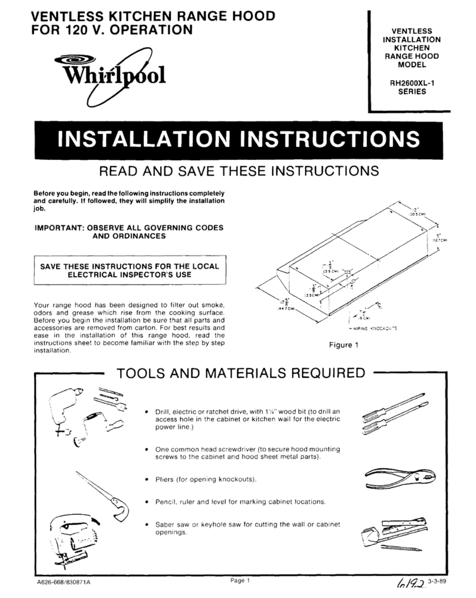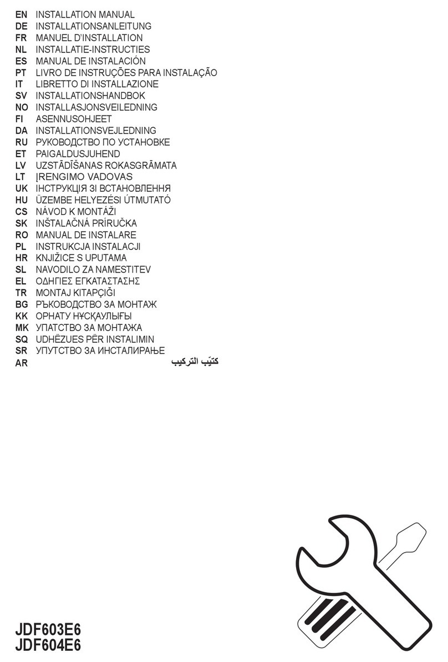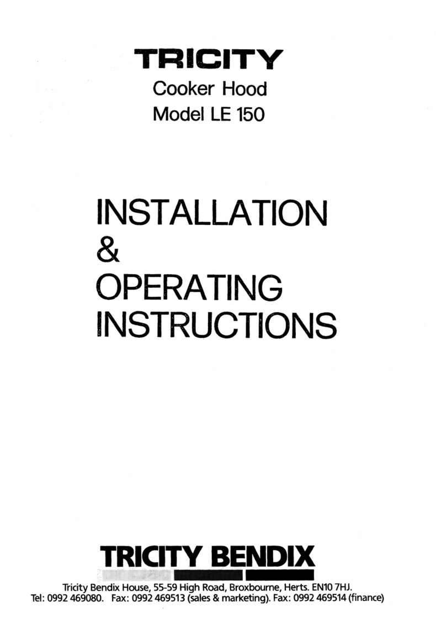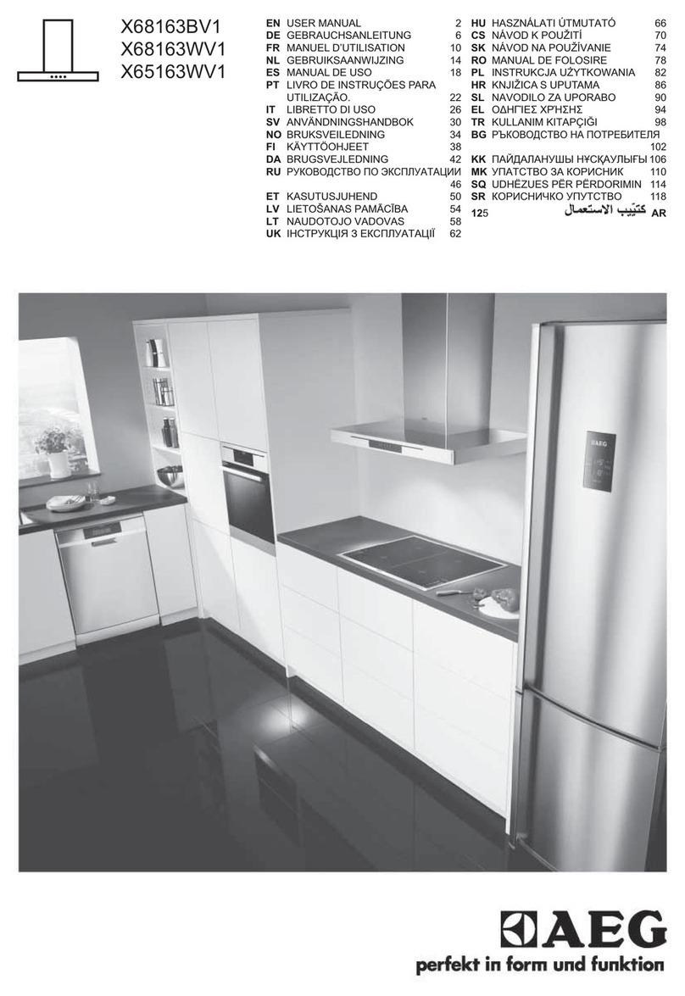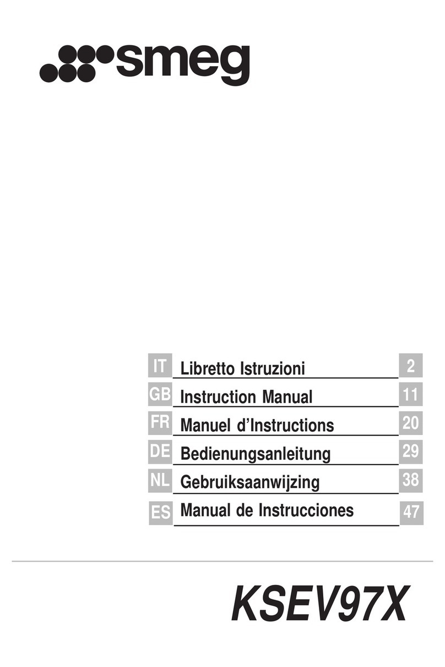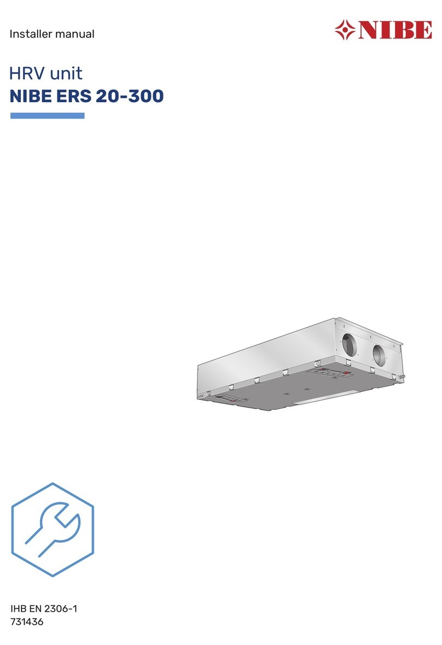3
Installation Instructions
AVERTISSEMENT : AFIN DE
RÉDUIRE LE RISQUE D’INCENDIE, DE CH CS
ÉLECTRIQUES U DE BLESSURES C RP RELLES,
VEUILLEZ V US C NF RMER AUX REC MMANDATI NS
SUIVANTES :
A. L’installation et le câblage doivent êt e faits pa une ou des
pe sonnes qualifiées et en confo mité à tous les codes et
no mes applicables, y comp is les no mes en matiè e de
coupe-feu.
B. Le ti age d’ai doit êt e suffisant pou pe mett e une
combustion adéquate et l’évacuation pa le conduit
(cheminée) des gaz de l’équipement de combustion afin
de p éveni le efoulement. Confo mez-vous aux lignes
di ect ices du fab icant de l’équipement de chauffage
et aux no mes de sécu ité, comme celles publiées pa
l’association nationale cont e les incendies (National Fi e
P otection Association, NFPA) et l’association amé icaine
des ingénieu s en appa eils de chauffage, de éf igé ation
et de climatisation (Ame ican Society fo Heating,
Ref ige ation and Ai Conditioning Enginee s, ASHRAE),
ainsi qu’aux codes des auto ités de vot e égion.
C. Lo sque vous pe cez ou coupez les mu s ou les plafonds,
p enez soin de ne pas endommage les fils élect iques ni
les aut es appa eils qui y sont dissimulés.
D. Le conduit de la hotte doit toujou s êt e ventilé ve s
l’exté ieu .
• Les codes peuvent diffé e suivant les égions. L’installation
des connexions élect iques et de la mise à la te e doit
se confo me aux codes applicables. En l’absence de code
élect ique, l’installation de l’évent doit se fai e en confo mité
à Ia no me ANSI/NFPA 70-1990 du code national de
l’élect icité (National Elect ical Code) ou à son édition
la plus écente.
CAUTI N:To educe isk of fi e and to
p ope ly exhaust ai , be su e to duct ai outside.
Do not vent exhaust ai into spaces within walls
o ceilings o into attics, c awl spaces o ga ages.
ATTENTI N
:Il faut p end e soin
d’installe un conduit ve s l’exté ieu pou édui e
le isque d’incendie et pouvoi évacue l’ai
co ectement. Il ne faut pas évacue l’ai dans
l’espace ent e les pa ois d’un mu , un plafond ou un g enie ,
un espace sanitai e ou un ga age.
WARNING: T REDUCE THE RISK
F A RANGE T P GREASE FIRE:
A. Neve leave su face units unattended at high settings.
Boilove s cause smoking and g easy spillove s that may
ignite. Heat oils slowly on low o medium settings.
B. Always tu n hood ON when cooking at high heat o when
flambeing food (i.e. C epes Suzette, Che ies Jubilee,
Peppe co n Beef Flambé).
C. Clean ventilating fans f equently. G ease should not be
allowed to accumulate on fan o filte .
D. Use p ope pan size. Always use cookwa e app op iate fo
the size of the su face element.
AVERTISSEMENT : AFIN DE
RÉDUIRE LE RISQUE D’UN FEU DE FRITURE SUR
LA CUISINIÈRE :
A. Ne laissez jamais sans su veillance les éléments de cuisson de
vot e cuisiniè e lo squ’ils sont églés à une tempé atu e élevée.
Les débo dements cause ont de la fumée et les éclaboussu es
de g aisse peuvent p end e feu. Faites chauffe les huiles
lentement à une tempé atu e basse ou moyenne.
B. Mettez toujou s la hotte en ma che lo sque vous cuisinez à
une tempé atu e élevée ou lo sque vous faites flambe des
aliments (p. ex., c êpes Suzette, ce ises jubilé, flambé de bœuf
au poiv e).
C. Nettoyez la hotte de ventilation éguliè ement. Évitez de laisse
la g aisse s’accumule dans la hotte ou le filt e.
D. Utilisez une casse ole de la bonne dimension. Utilisez toujou s
des casse oles et des poêles d’une taille qui co espond aux
éléments de la cuisiniè e.
WARNING: T REDUCE THE RISK F
INJURY T PERS NS IN THE EVENT F A RANGE
T P GREASE FIRE, BSERVE THE F LL WINGa:
A. SMOTHER FLAMES with a close-fitting lid, cookie sheet
o metal t ay, then tu n off the bu ne . BE CAREFUL TO
PREVENT BURNS. If the flames do not go out immediately,
EVACUATE AND CALL THE FIRE DEPARTMENT.
B. NEVER PICK UP A FLAMING PAN—You may be bu ned.
C. DO NOT USE WATER, including wet dishcloths o towels—
a violent steam explosion will esult.
D. Use an extinguishe ONLY if:
1) You know you have a Class ABC extinguishe , and you
al eady know how to ope ate it.
2) The fi e is small and contained in the a ea whe e it sta ted.
3) The fi e depa tment is being called.
4) You can fight the fi e with you back to an exit.
aBased on “KItchen Fi esafety Tips” published by NFPA.
AVERTISSEMENT : AFIN DE RÉDUIRE
LES RISQUES DE BLESSURES C RP RELLES EN CAS
D’UN FEU DE FRITURE SUR LA CUISINIÈRE,
VEUILLEZ SUIVRE LES REC MMANDATI NS
SUIVANTESa:
A. ÉTOUFFEZ LES FLAMMES à l’aide d’un couve cle ajusté,
d’une tôle à biscuits ou d’un plateau métallique, puis éteignez
l’élément chauffant. PRENEZ GARDE DE NE PAS VOUS BRÛLER.
Si les flammes ne s’éteignent pas immédiatement, ÉVACUEZ
LES LIEUX ET APPELEZ LES POMPIERS.
B. NE SOULEVEZ JAMAIS UNE CASSEROLE EN FEU. Vous isquez
de vous b ûle .
C. N’UTILISEZ JAMAIS D’EAU, y comp is de lavettes ou de
se viettes mouillées. Une explosion de vapeu violente pou ait
en ésulte .
D. Utilisez un extincteu SEULEMENT si :
1) Vous savez que vot e extincteu est de catégo ie ABC et
vous savez déjà comment le fai e fonctionne .
2) Le feu est petit et contenu à l’end oit où il a commencé.
3) Les pompie s ont été appelés su les lieux.
4) Vous êtes en mesu e de combatt e l’incendie sachant que la
so tie de secou s se t ouve di ectement de iè e vous.
aRep is du « Kitchen Fi esafety Tips » (conseils en cas d’incendie
dans la cuisine) publié pa la NFPA.
