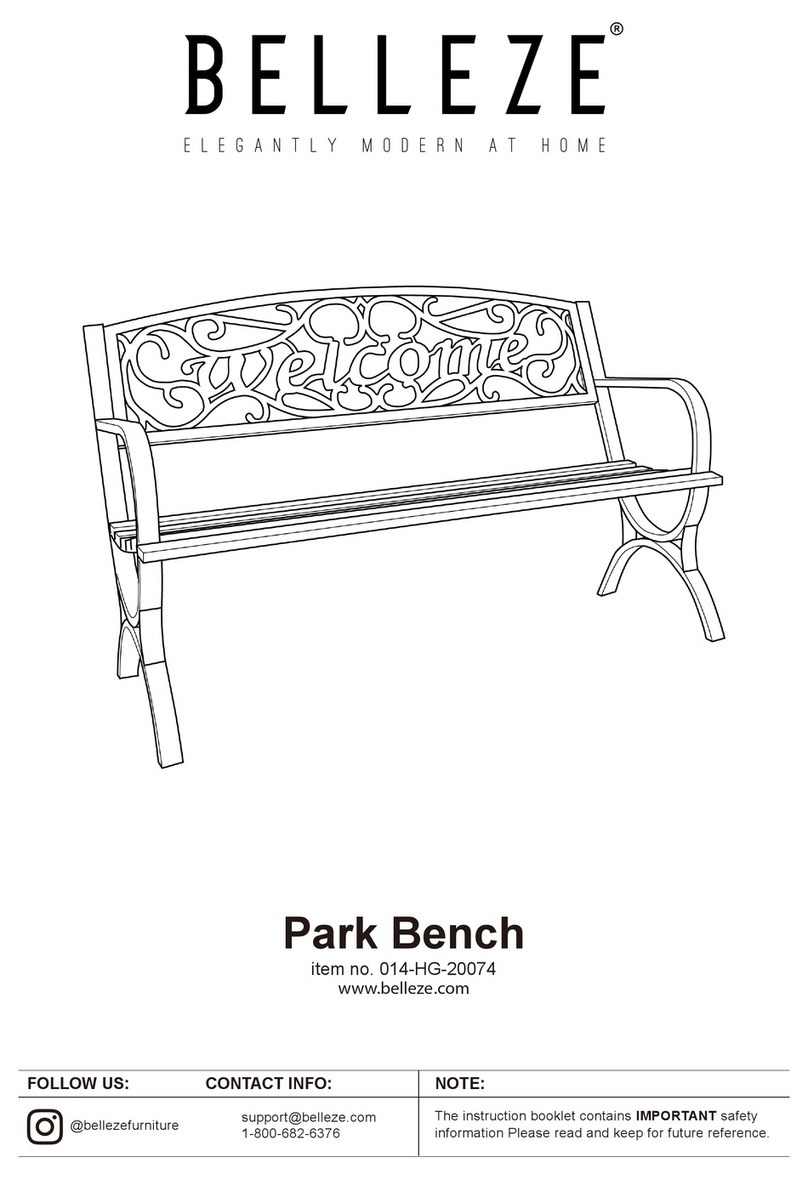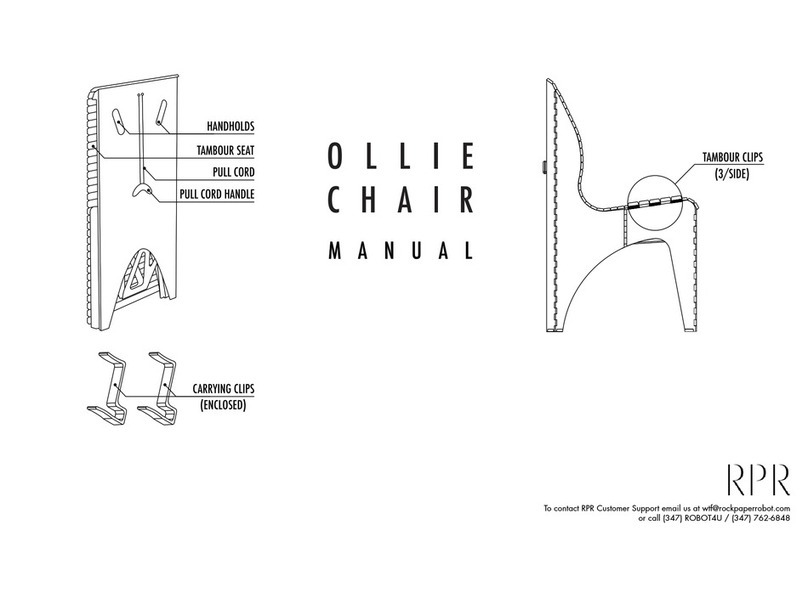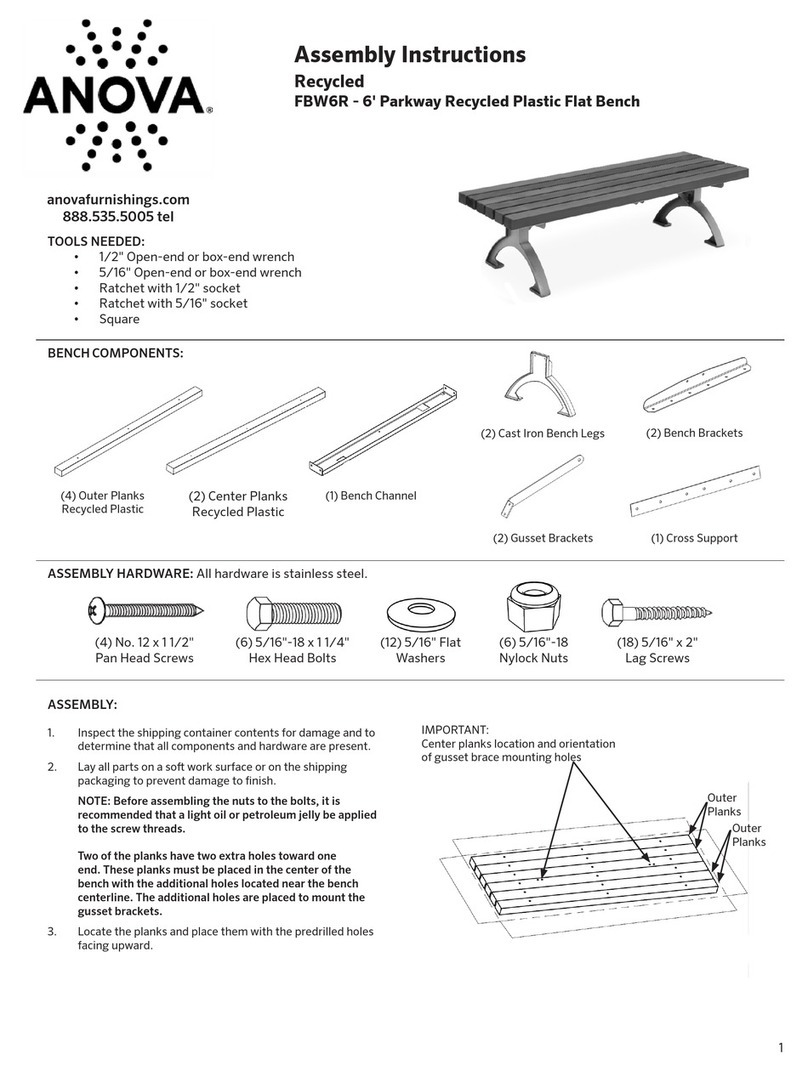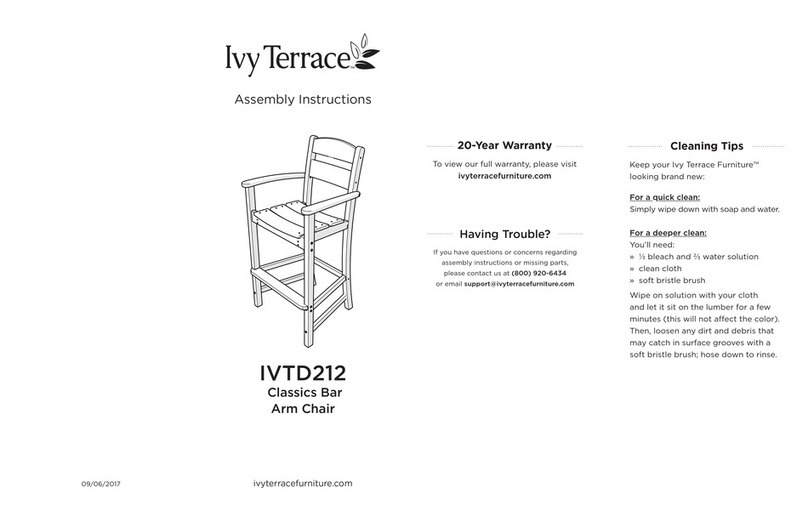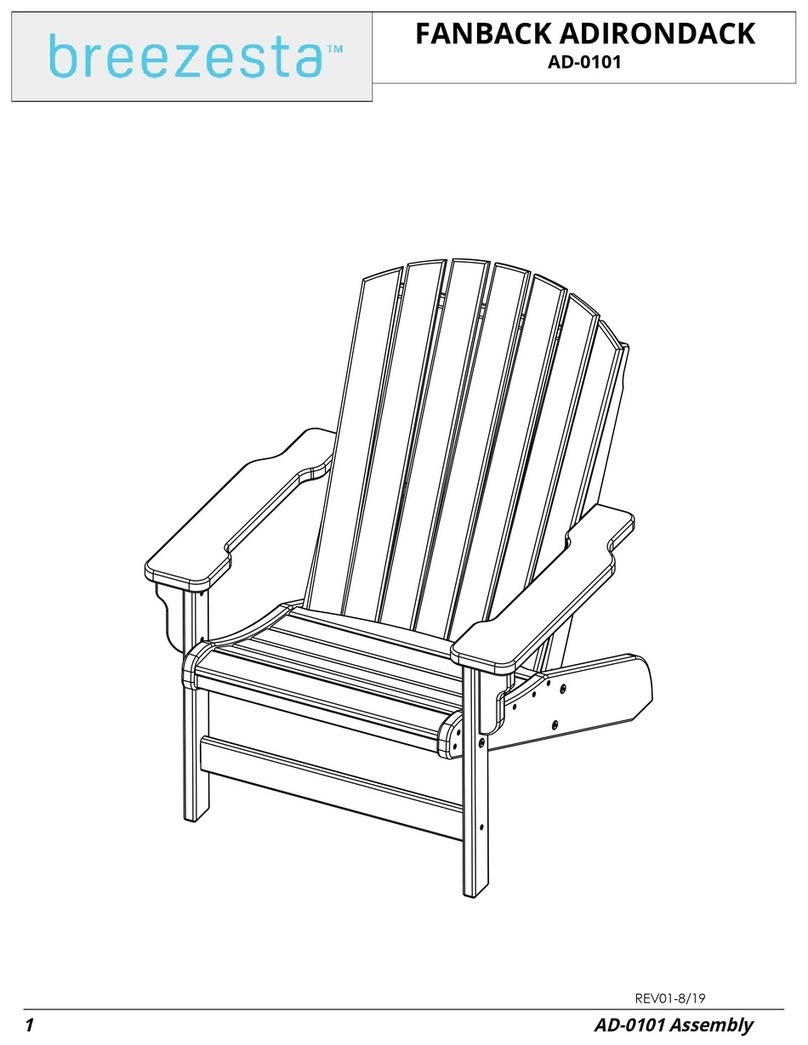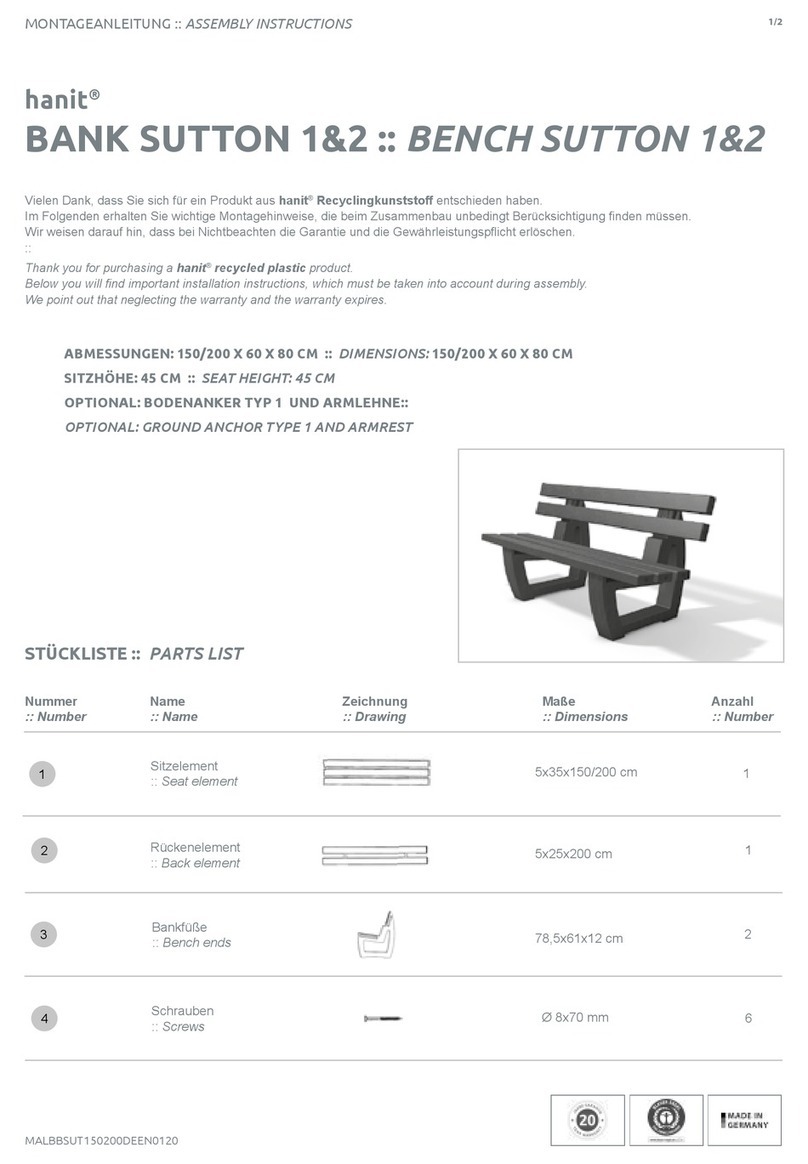
. 2 Imperial Marquee Installation Instructions
Tools Needed for Installation
Installation Notes and Tips
• Complete site preparation before beginning assembly.
• DO NOT attempt to assemble on a day with strong winds.
• Have assistance nearby to lift and secure parts in place.
• Cutting and drilling metal components will cause shavings which must be carefully removed by
sweeping or brushing. If this is not done, the metal shavings will rust and stain the surface finish.
• It is recommended to lower the speed of electric drills during this installation. Installing Tek screws at
a high RPM may cause the Tek screws to become damaged or break during installation.
• Avoid over-driving, under-driving, or driving at an angle to properly install fasteners. Over-driven
fasteners can depress the material and allow water to collect around the fastener, which will corrode
the surface finish. Under-driven fasteners can cause leaks and may back out over time.
• The center-to-center spacing of the roof panel locks must be maintained as the panels are installed.
If this is not done, problems may not show up until towards the end of the installation when parts may
appear to be cut too short or too long. If this happens, check each roof panel spacing and re-set if
necessary.
• We strongly recommend using a high grade sealant, such as our 100% silicone caulk and sealant.
Caulking should be applied uniformly and without skips. A poor caulking job can cause leaks.
Safety Glasses
Tape Measure Carpenters Level
Electric Drill Screw Driver
Flat & Phillips Ladder
Socket / Hex Head Driver
Sizes: 1/4”, 5/16”,
3/8”, 9/16”
Drill Bit
Sizes: 5/16”, 7/16”
Other Required Tools: Gloves, Chalk Line, Silicone Caulking
Recommended Tools: Rubber Mallet, Carpenters Square, Pliers, Metal Hack Saw
CORRECT TOO LOOSE TOO TIGHT
Note: These are basic installation guidelines for our standard load units and may not be suitable to your specific
installation. It is important to follow all local and national building codes when installing any exterior improvement
product. If you have questions regarding the proper installation of any of our products, please contact us at 1-
