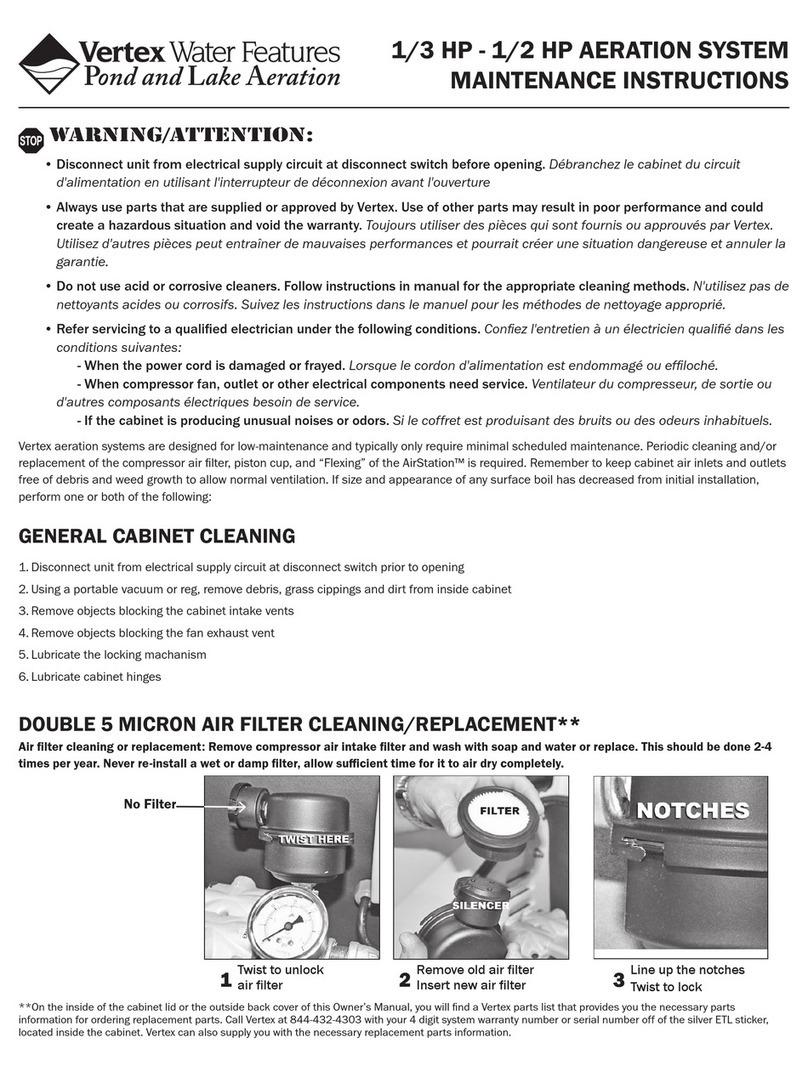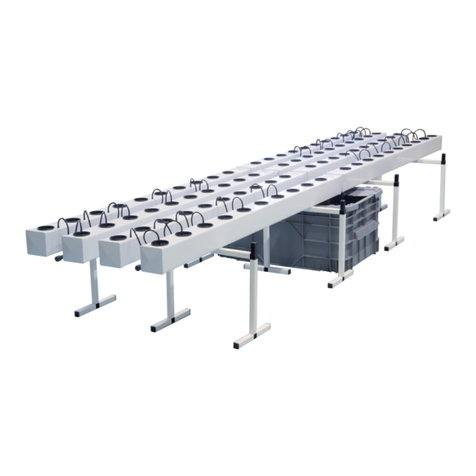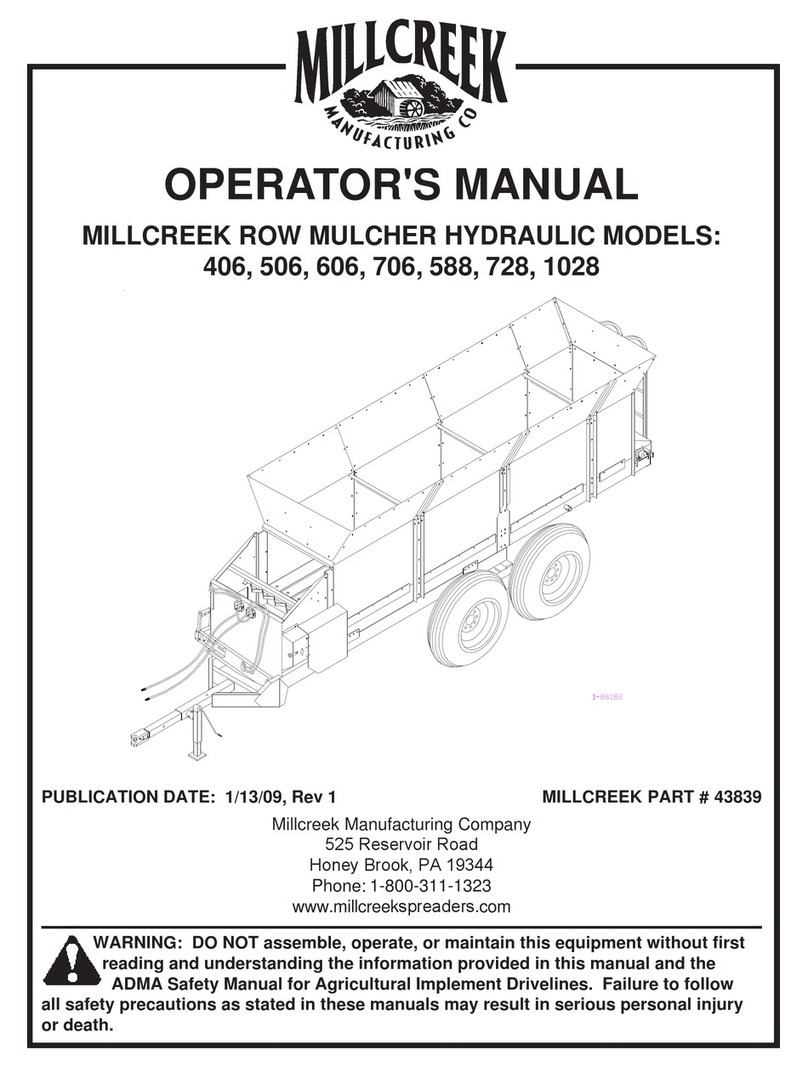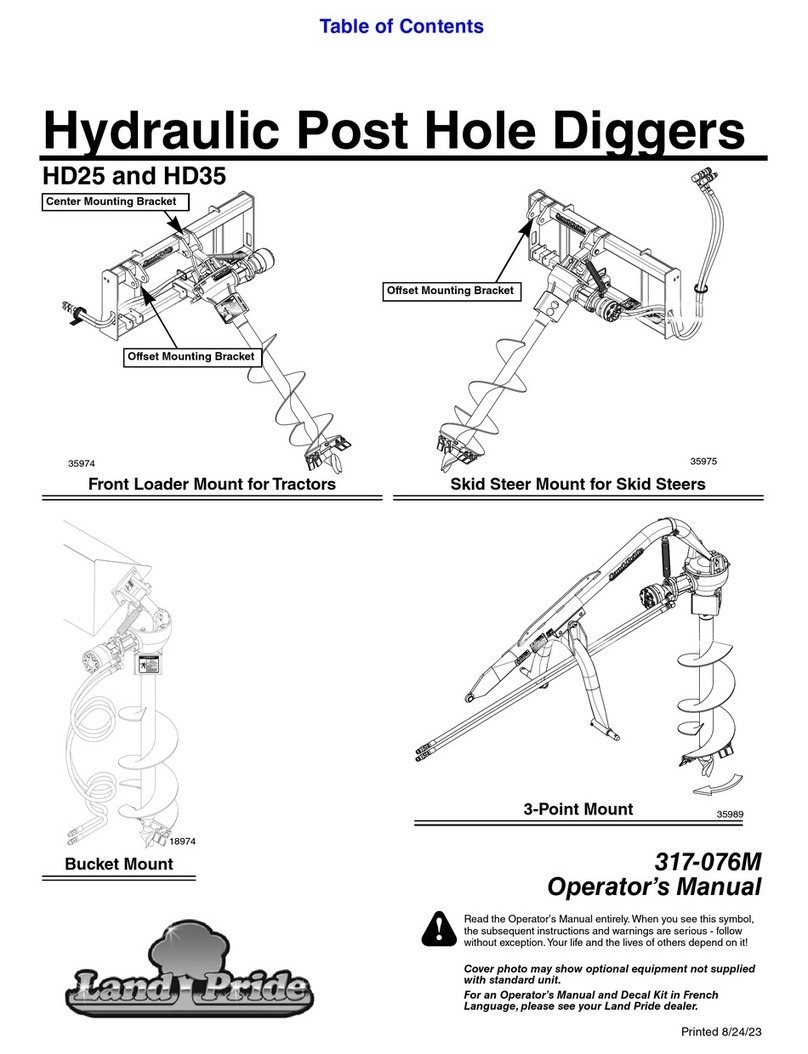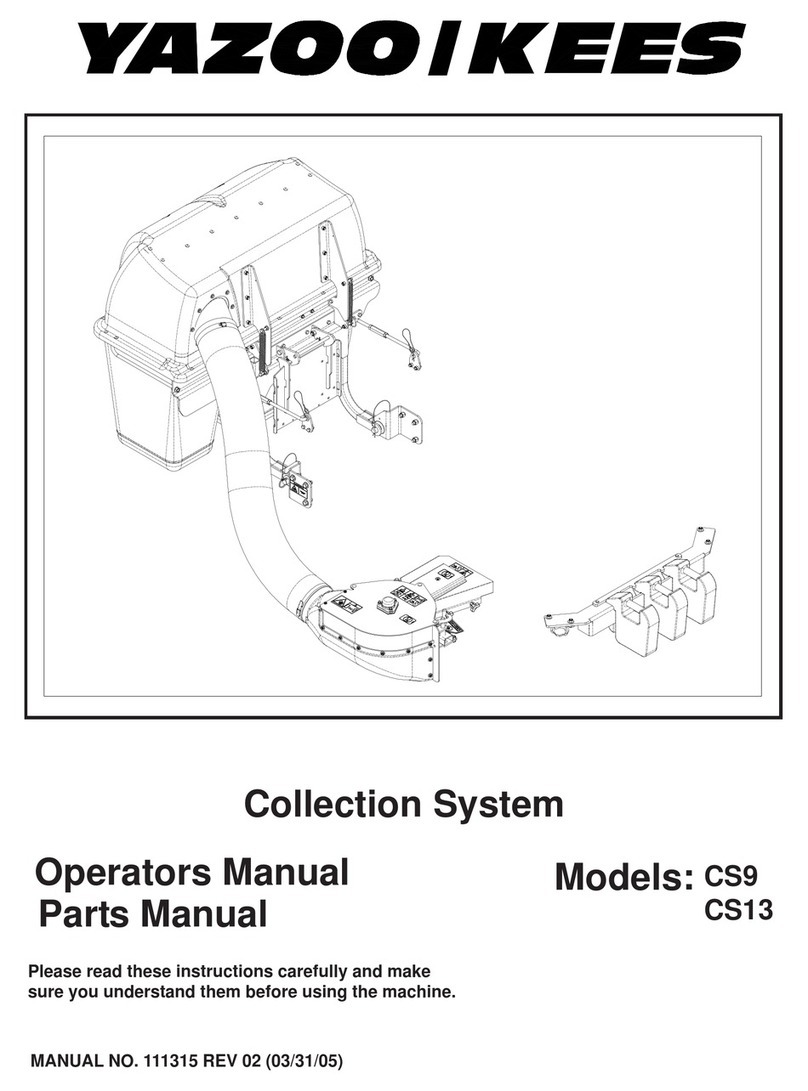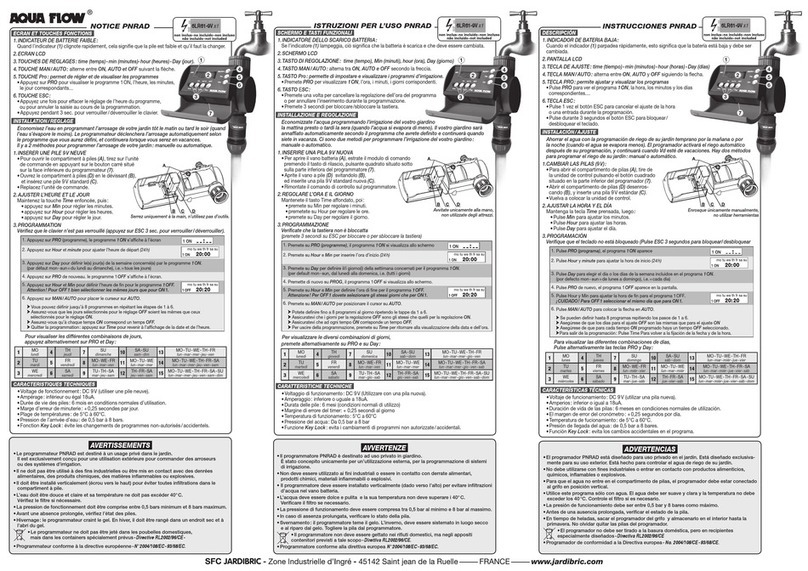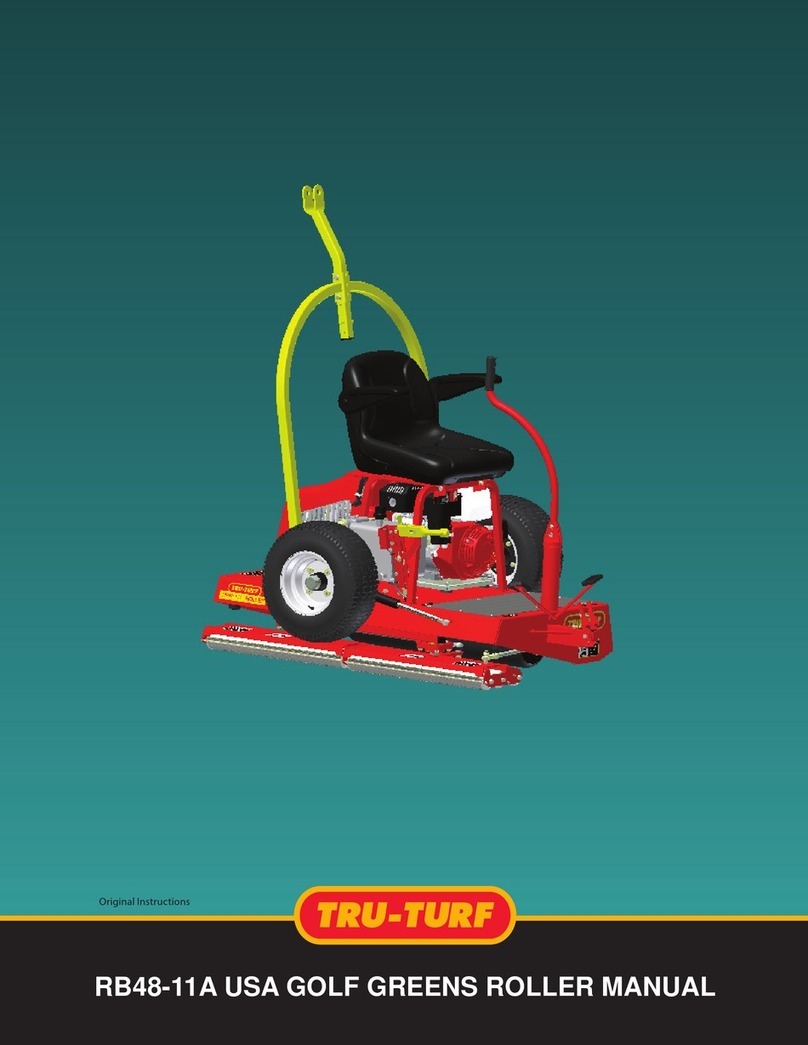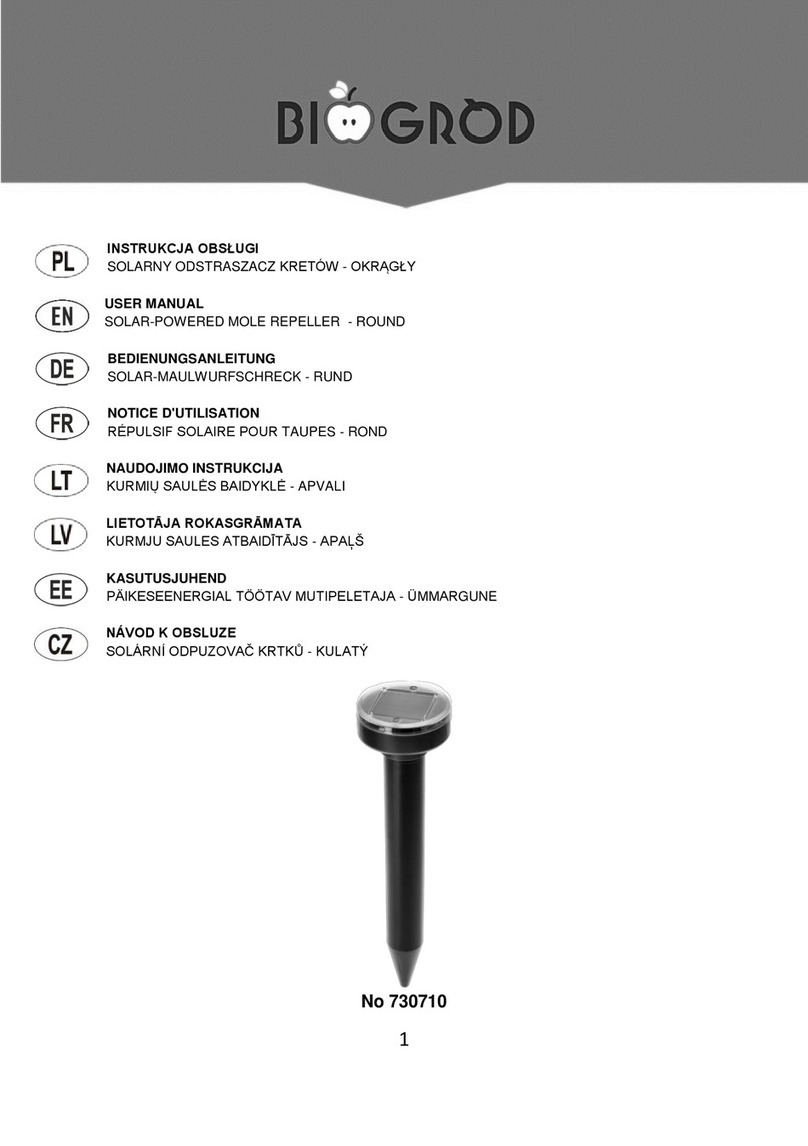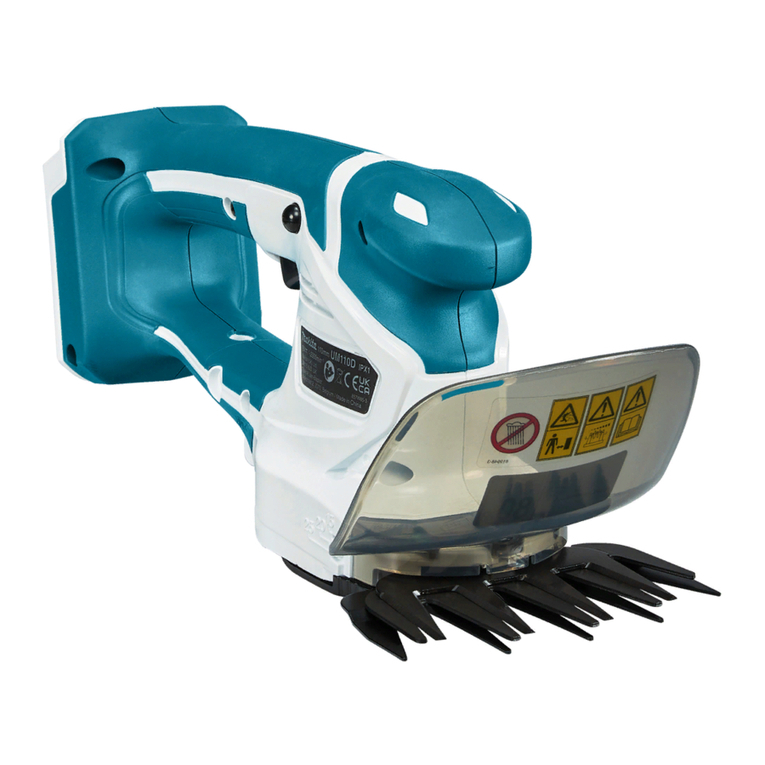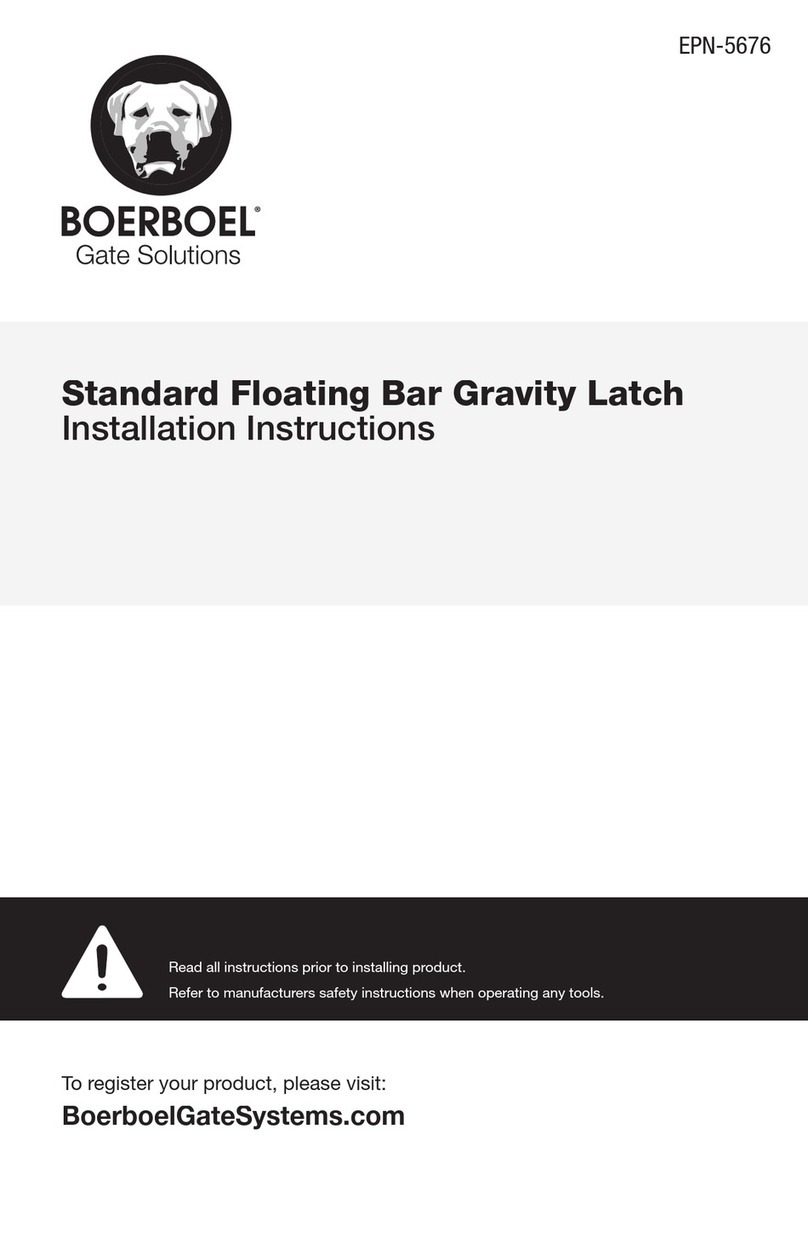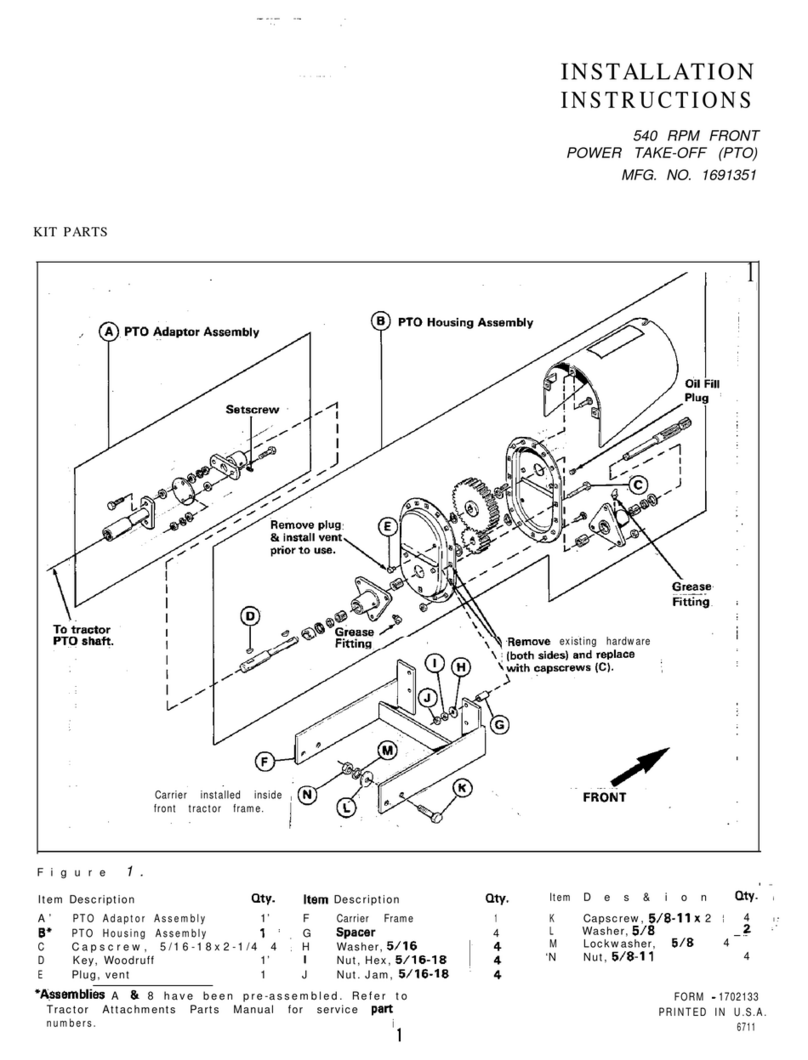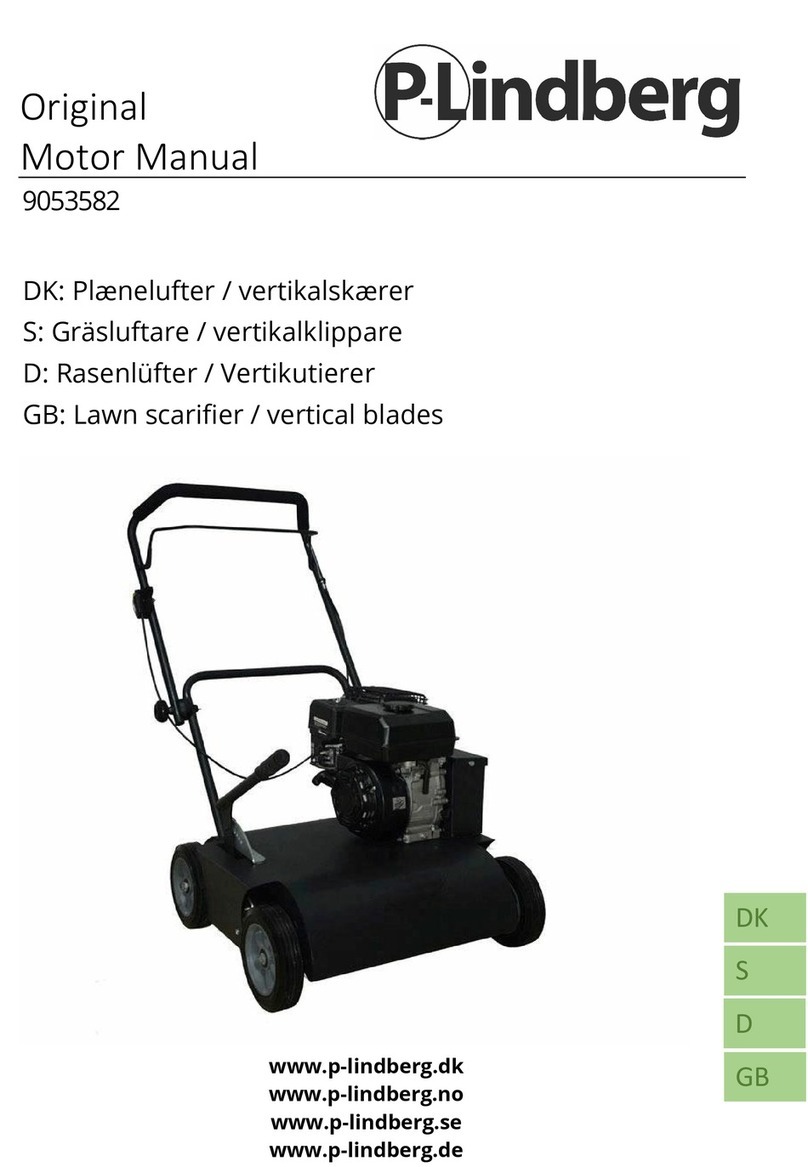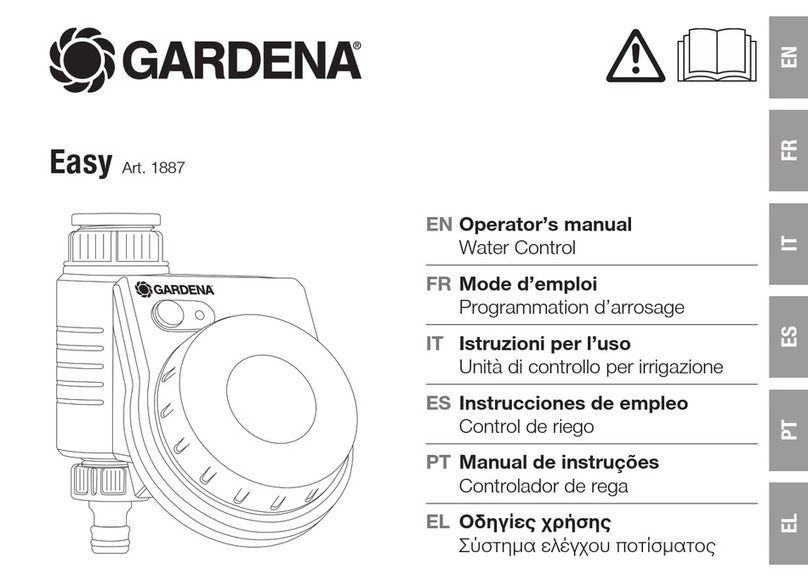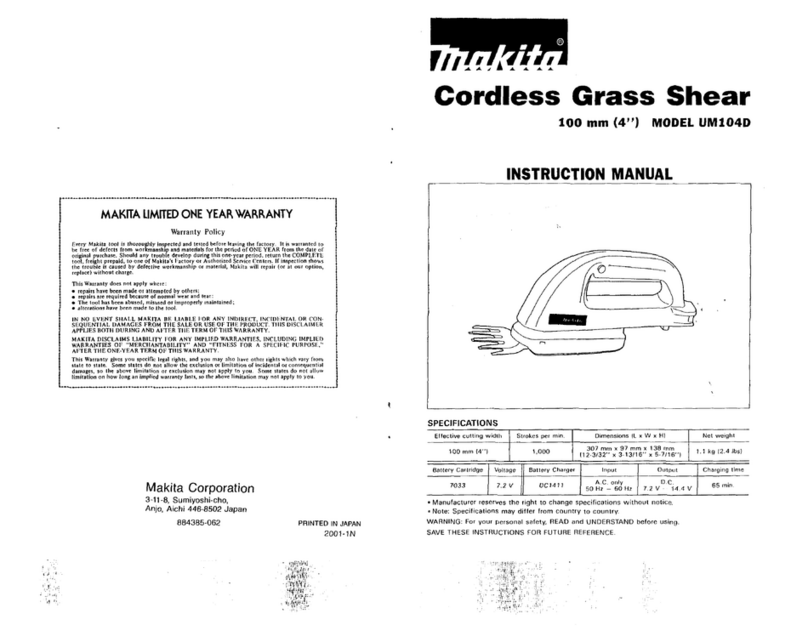
Table of Contents
We do not provide the screws for fixing-anchoring to the wall and/or foundations. The fitter must choose the adequate rod/screw/plug/
nut/washer system for fixing and flushing to the foundations and/or wall based on the nature of these surfaces.
In any case, the screws must be in stainless steel.
1. Installation of the closure beam and columns .............................................................................................. 6
1.1 Fixing the closing beam..................................................................................................................................................................... 6
1.2 Attachment of the base to the column...................................................................................................................................... 7
1.3 Positioning of the reinforcement brackets..............................................................................................................................8
2.2 Electrical pre-installation ................................................................................................................................................................9
2. Installation of beams............................................................................................................................................... 10
2.1 Installation of beams ........................................................................................................................................................................10
2.2 Assembly of the side beams with the closure beam........................................................................................................ 11
2.3 Installation of the opening beam............................................................................................................................................... 12
2.3.1. Combination with closed column ................................................................................................................................... 13
2.4 Levelling of the structure ............................................................................................................................................................. 15
2.5 Installation of surface manifolds................................................................................................................................................ 16
2.6 Installation of gomme parts ..........................................................................................................................................................17
3. Drainage ........................................................................................................................................................................18
3.1 Installation of U-shaped drainage channels.......................................................................................................................... 18
3.2 Installation of drainage parts ...................................................................................................................................................... 19
3.2.1 Drainage channel closed column................................................................................................................................... 23
4. Installation of slats...................................................................................................................................................24
3.1 Installation of slats ........................................................................................................................................................................... 24
3.2 Installation of transmission plate .............................................................................................................................................27
3.3 Motor installation..............................................................................................................................................................................27
5. Electrical connections ...........................................................................................................................................29
The connection of the electrical installation must be done adhering to the current regulations for low voltage (REBT).
6.1 Teleco documentation.................................................................................................................................................................... 29
6.2 Somfy documentation................................................................................................................................................................... 29
6.3 Installation of column-mounted automation systems .................................................................................................... 29
6.4 Perimeter LED installation...........................................................................................................................................................30
6. Installation of covers................................................................................................................................................31
6.1 Trim cover.............................................................................................................................................................................................. 31
6.2 Top cover............................................................................................................................................................................................. 32
7. Maintenance................................................................................................................................................................33
Before assembling, please read the maximum tightening torque for each type of screw, as indicated in this section.
Annex I Disassembly and disposal of packaging and product components at the end of the product’s service life ..34
Annex II Warranty certificate ...........................................................................................................................................38
Bioclimatic Pergola installation check sheet.............................................................................................................. 40
